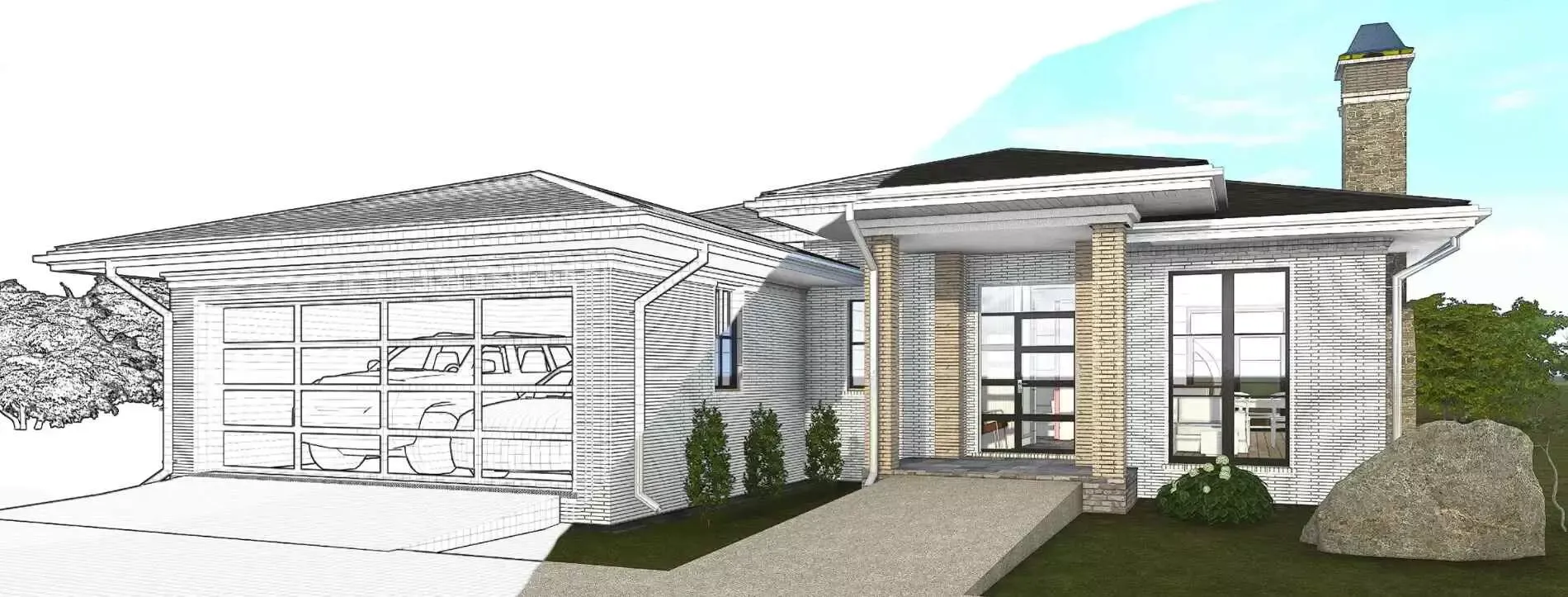House plans

Choose your home plan from this catalog of country homes and cottages from experienced American, Canadian, German, and other European architects in various collections and styles. It includes more than 3800 house plans for different climates and different materials and technologies, such as timber frame houses, houses of aerated concrete, laminated or wooden beam, and solid concrete with permanent formwork (ICF). All plans meet all international rules and requirements for the construction of private houses.
You can order your own (individual) house plan, as well as an interior design project.
Each house plan includes foundation, floor plan, rafter system, and general information, including dimensions of walls, roof, recommended material for building, and critical layout features.
Call the phone number listed on the site; consult with a specialist who will give detailed answers to your questions.
Also, take note - our architects can rework many houses plans to suit the specific needs and requirements of the clients.