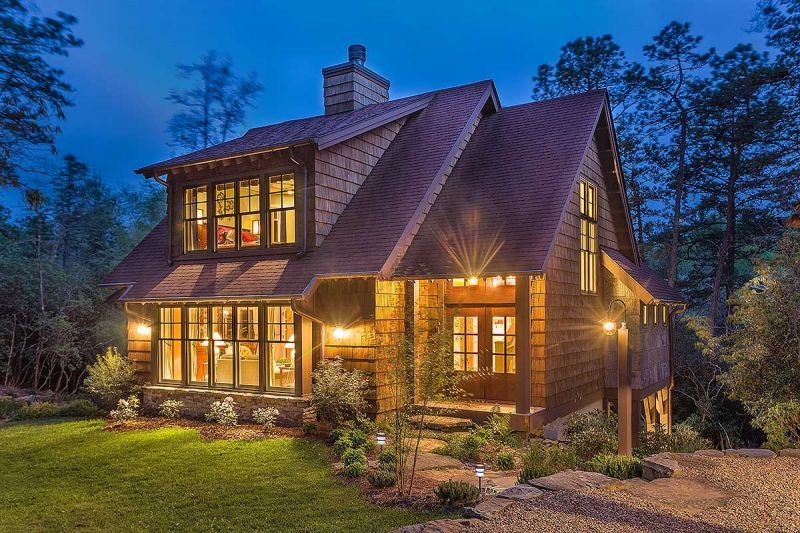House plans with attic

Many of the architectural features in homes were created out of necessity or for cost savings. During the 17th century, French architect Francois Mansart adapted attics to be living spaces because the King taxed homes by the number of floors, and the attic didn't count. He also added dormer windows to provide more natural light to the rooms. The unique dormer windows gave the house an unusual look that Parisians enjoyed. Many people appreciated the idea of using space in a home efficiently. Hence, the residential attic came to be known as the attic.
The advantages of a house with a loft
Attic layout uses roof and gable surfaces to form walls and ceilings. The attic increases the living space of the house by 50%. The useless volume of an attic in a single-story house becomes useful. As a result, the cost of building one square foot is reduced. In low places under the eaves, you can easily place low furniture: beds, dressers, or bedside tables. The layout of the attic in our drawings indicated the location of the furniture under the slope of the roof. You can build a one-story house, and when you need to warm the top, make a stair, build the walls, and the attic is ready. It is much cheaper than doing an extension to the house. You can add dormer windows to insert a simple window. Heat rises upward, so in the frame house, you cannot heat the attic. Do not make a ceiling in the attic, but rather carefully isolate the slopes of the roof so that the top does not heat up. Any leak in the roof immediately becomes noticeable. It would be best if you immediately repaired it; do not expect it when the mold appears. It is easy to build a frame house with an attic, as the roof is connected to the walls in a single structure.
Attic disadvantages
- There are 30–60 square feet on each floor under the staircase.
- In a one-story house, do not set the stairs. The volume of rooms in the attic is less than a two-story house.
- More insulation is spent on the slopes of the roof compared to a flat ceiling.
- Errors in the insulation and waterproofing of the roof are more challenging to fix than in a house with a cold attic.
- Building from aerated concrete blocks with an attic is more difficult. The design of the ridge beam support on the roofs is complicated in execution.
I have marked house designs with a camera symbol that present complete client house pictures. If your lot is limited, consider constructing a house with either an attic or two floors. The catalog contains more than 1000 house plans for attractive loft residences, including layouts and client photos.
Lovely home. Loft home plans are available in diverse styles.
Beautiful houses with a loft in the English, French Provence, and American country styles often feature a gable and hip roof in the French style. American house plans also include mansard, gable, and shed roofs.