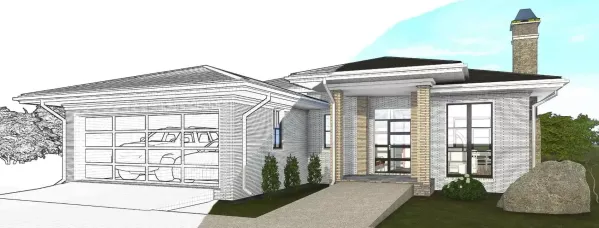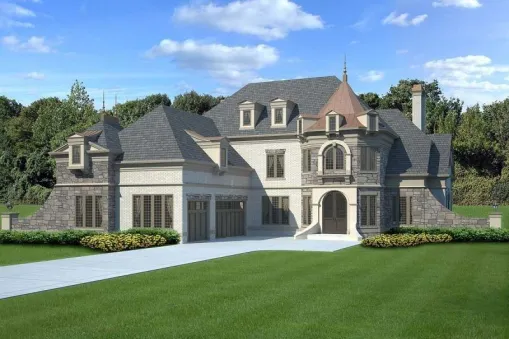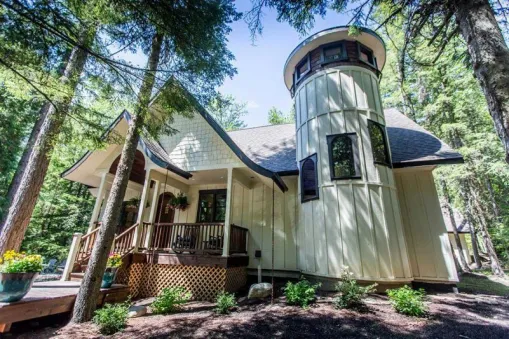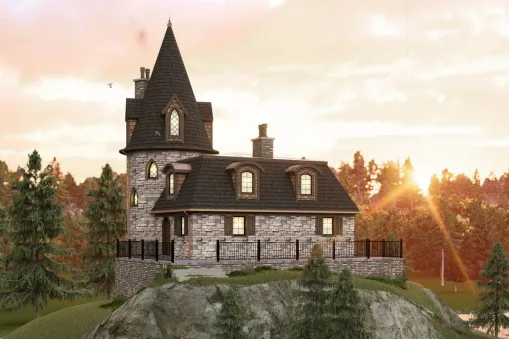EPLAN.HOUSE
EPLAN.HOUSE — аn online site with a catalog of the most popular house and cottage plans is carefully sorted by style and collection. A selection of articles and illustrated vocabulary will help navigate the world of construction technologies and acquire theoretical skills.
To buy a house plan on our site, follow the link directly to the author. In most cases, buyers want to make changes to the program, add individual architectural or design solutions, redesign because it is necessary to adapt the plan for the selected site, according to the geological surveys. An essential factor for constructing quality and high-tech homes is choosing construction technology suitable for your climate.
The basis of our company's work is the unique design of house projects. But as a decade of experience, customers choose their favorite house from a catalog of house and cottage plans and turn to us for the further redesign of the plan, according to their wishes. Communicating with the client, and based on the information received, we design the future home, creating a 3D visualization to understand the overall concept of the plan, and then make a complete design for the construction of a new home. Our specialists are always in touch during the entire building and help with understanding in solving emerging issues.














