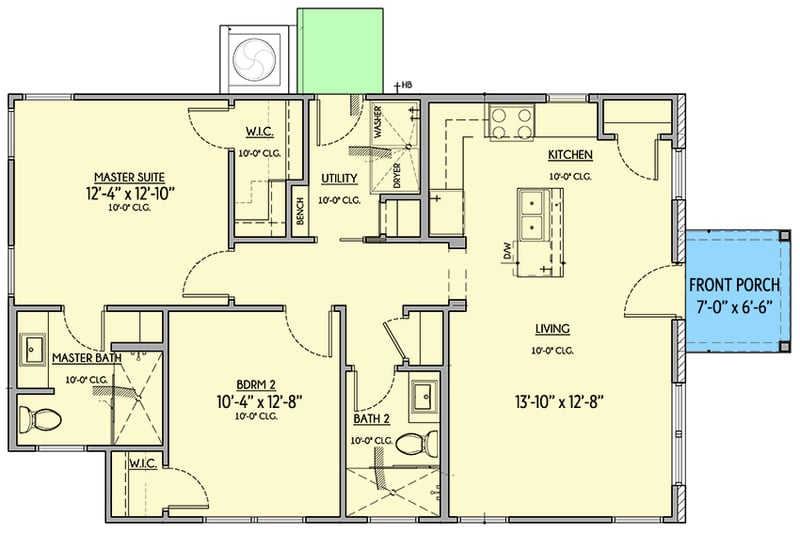Two-Bedroom, One-Story Country Cottage House Plan Under 1000 Sq. Ft LY-430094-1-2
Page has been viewed 18 times
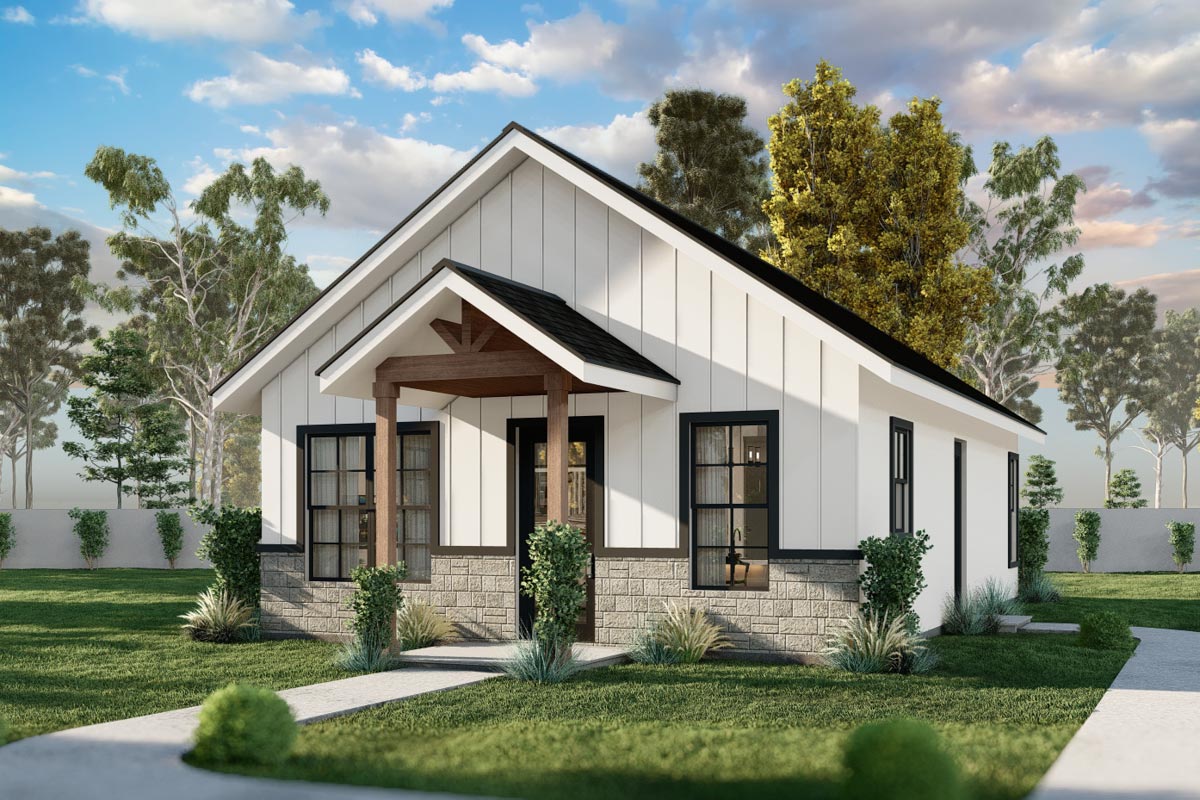
House Plan LY-430094-1-2
Mirror reverse- This country cottage house plan features a front porch and 963 square feet of heated living space with two bedrooms and two bathrooms.
- Through the front porch, you will find a large living area that flows into a centrally located kitchen island.
- There are a bathroom and a bedroom on the left, and a utility room with easy access to the outside through a side door on the right.
- The master suite, with its own bathroom and walk-in closet, is located at the rear of the house.
REAR VIEW
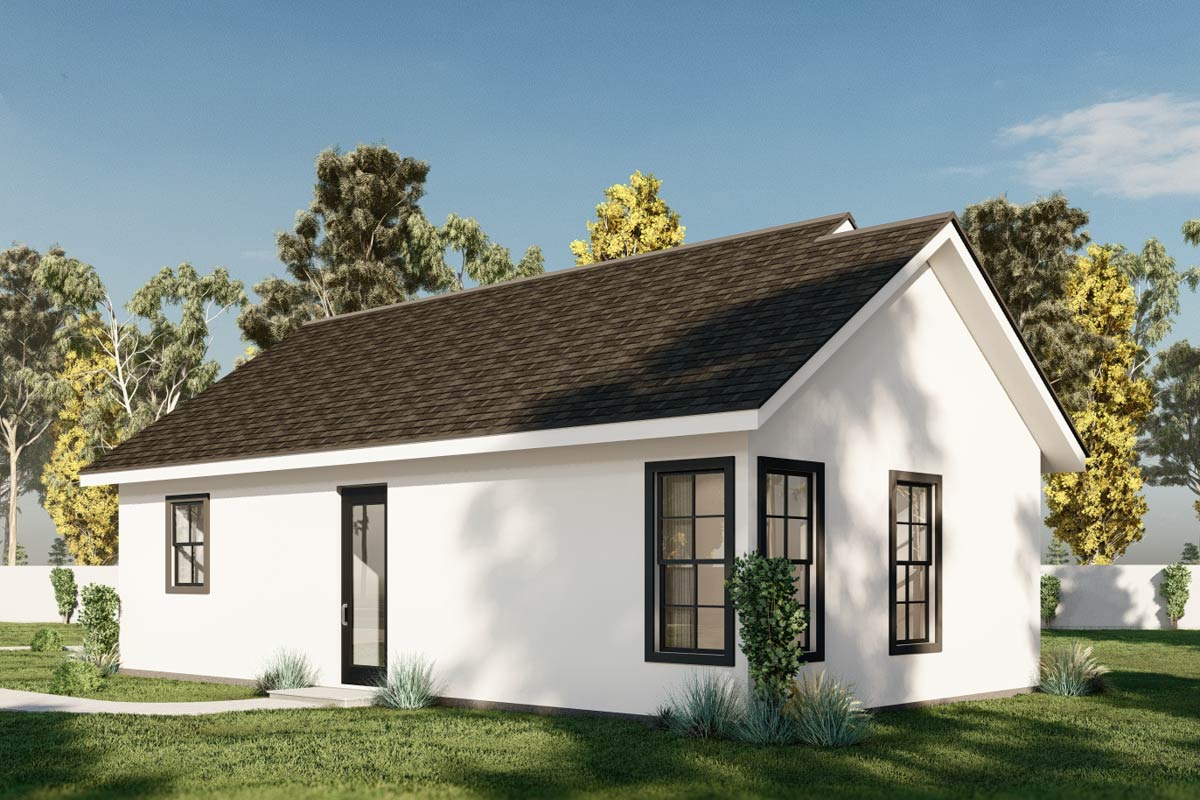
Вид сзади
LEFT VIEW
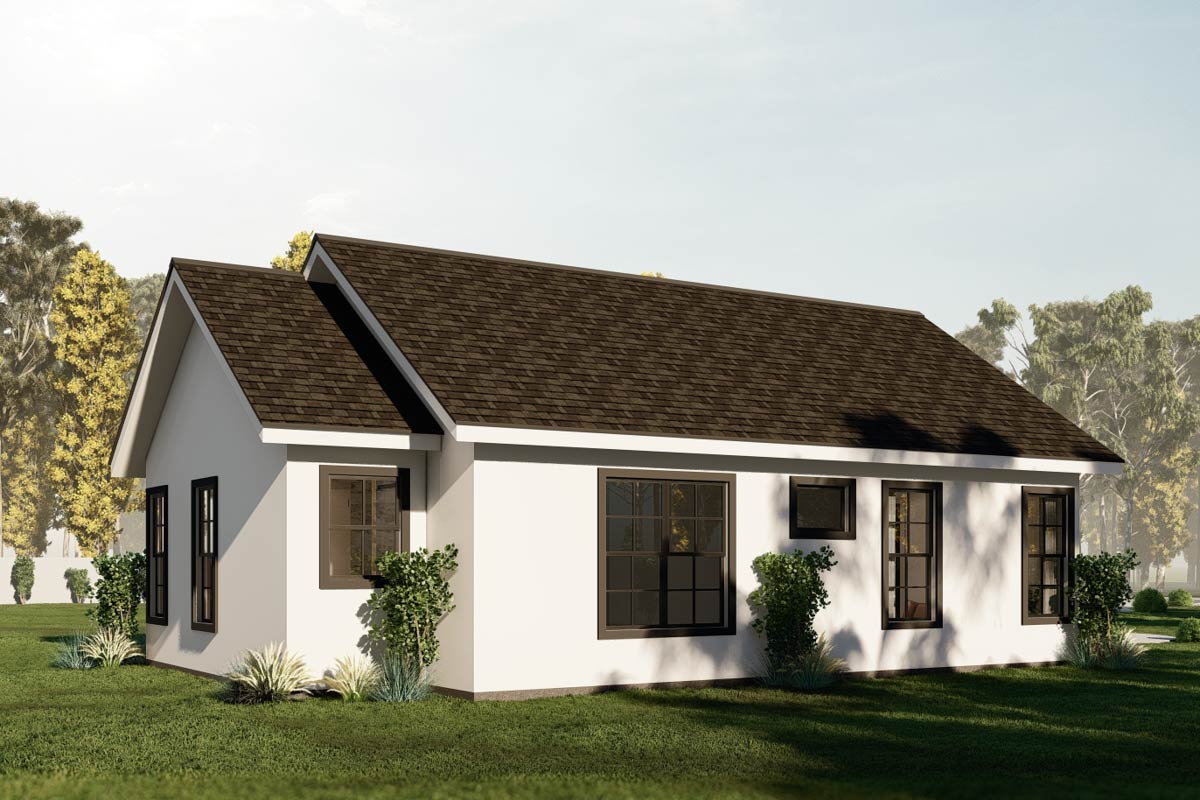
Вид слева
RIGHT VIEW
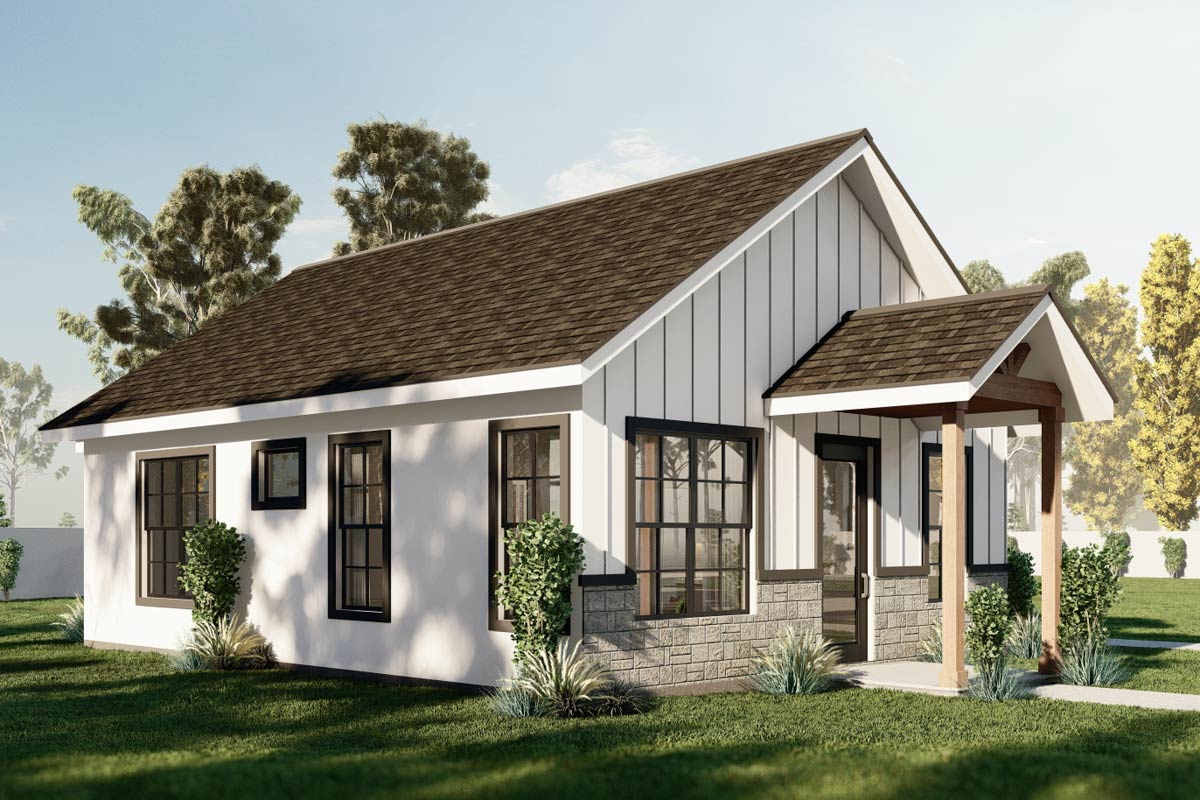
Вид справа
THE GREAT ROOM
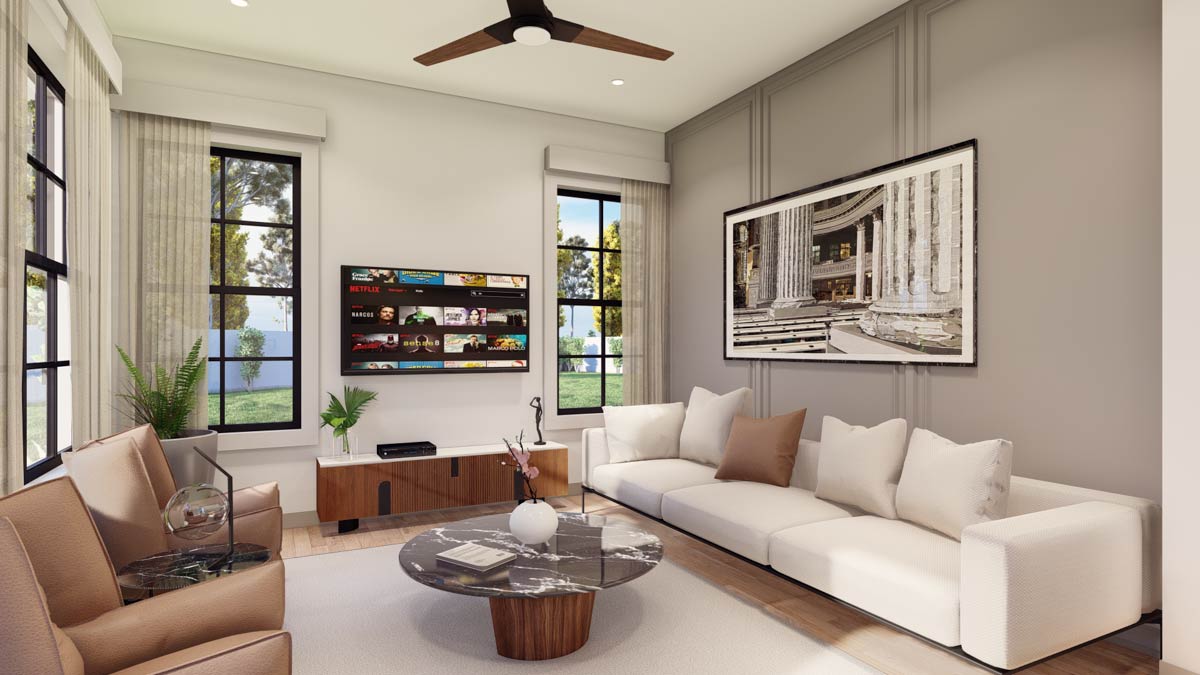
Гостиная
KITCHEN

Кухня
MASTER BEDROOM

Хозяйская спальня
BATHROOM

Ванная комната
FRONT ELEVATION

Передний фасад
LEFT ELEVATION
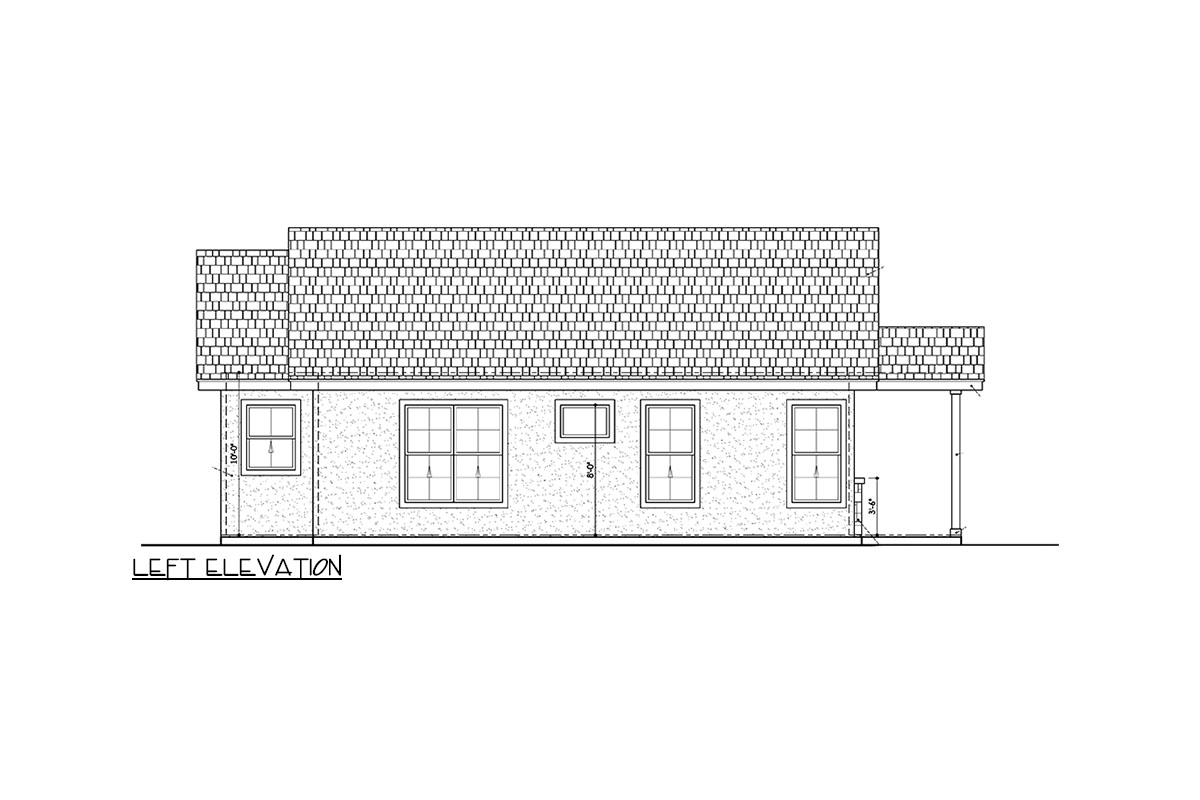
Левый фасад
REAR ELEVATION

Задний фасад
RIGHT ELEVATION
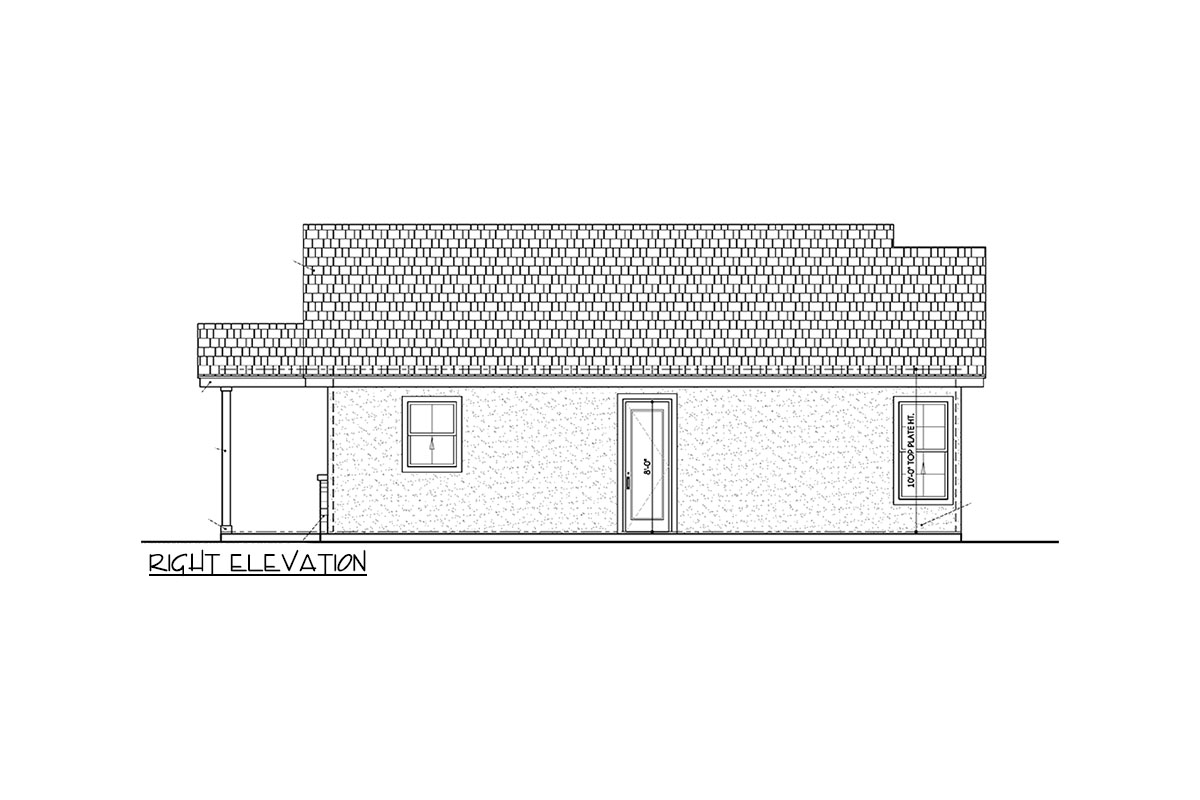
Правый фасад
Convert Feet and inches to meters and vice versa
Only plan: $300 USD.
Order Plan
HOUSE PLAN INFORMATION
Floor
1
Bedroom
2
Bath
2
Total heating area
960 sq.ft
1st floor square
960 sq.ft
House width
24′11″
House depth
44′11″
Ridge Height
18′1″
1st Floor ceiling
9′10″
Foundation
- slab
Main roof pitch
8 by 12
Rafters
- lumber
Exterior wall thickness
2x4
Wall insulation
9 BTU/h
Facade cladding
- stone
- board and batten siding
Living room feature
- open layout
- french doors
- entry to the porch
Kitchen feature
- kitchen island
- pantry
Bedroom features
- Walk-in closet
- First floor master
- Bath + shower
