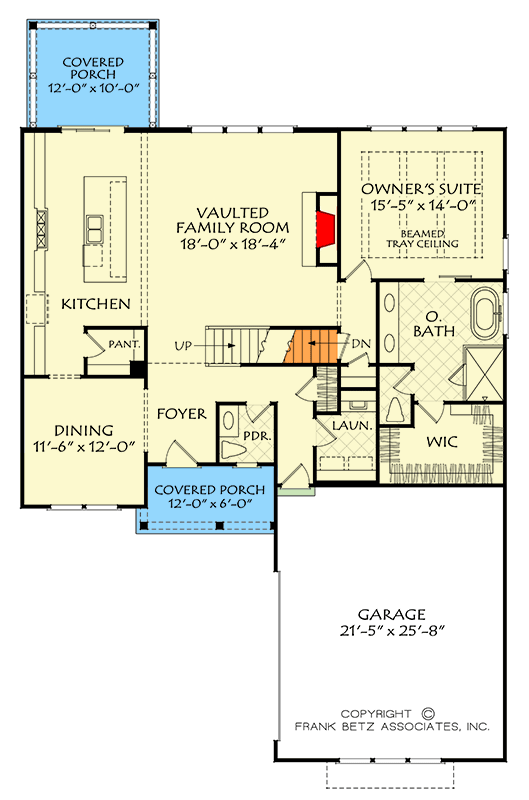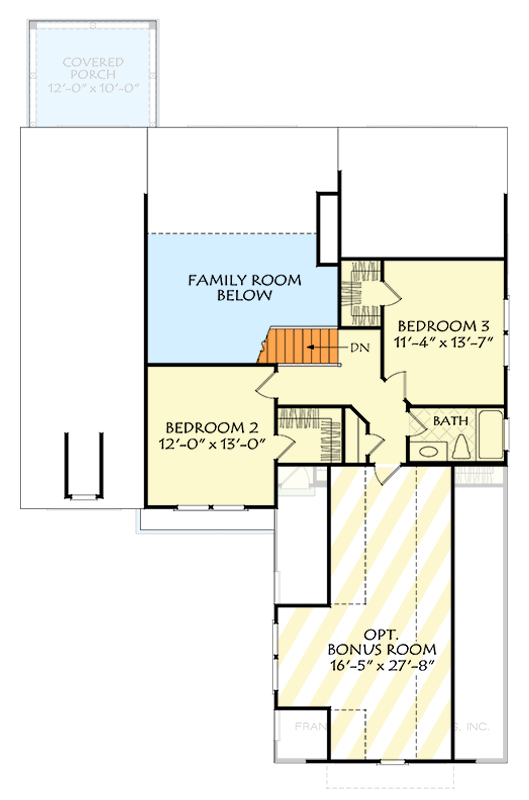Plan For A 3 Bedroom Farmhouse With Bonus Room Addition: BTZ-710434-2-3
Page has been viewed 510 times
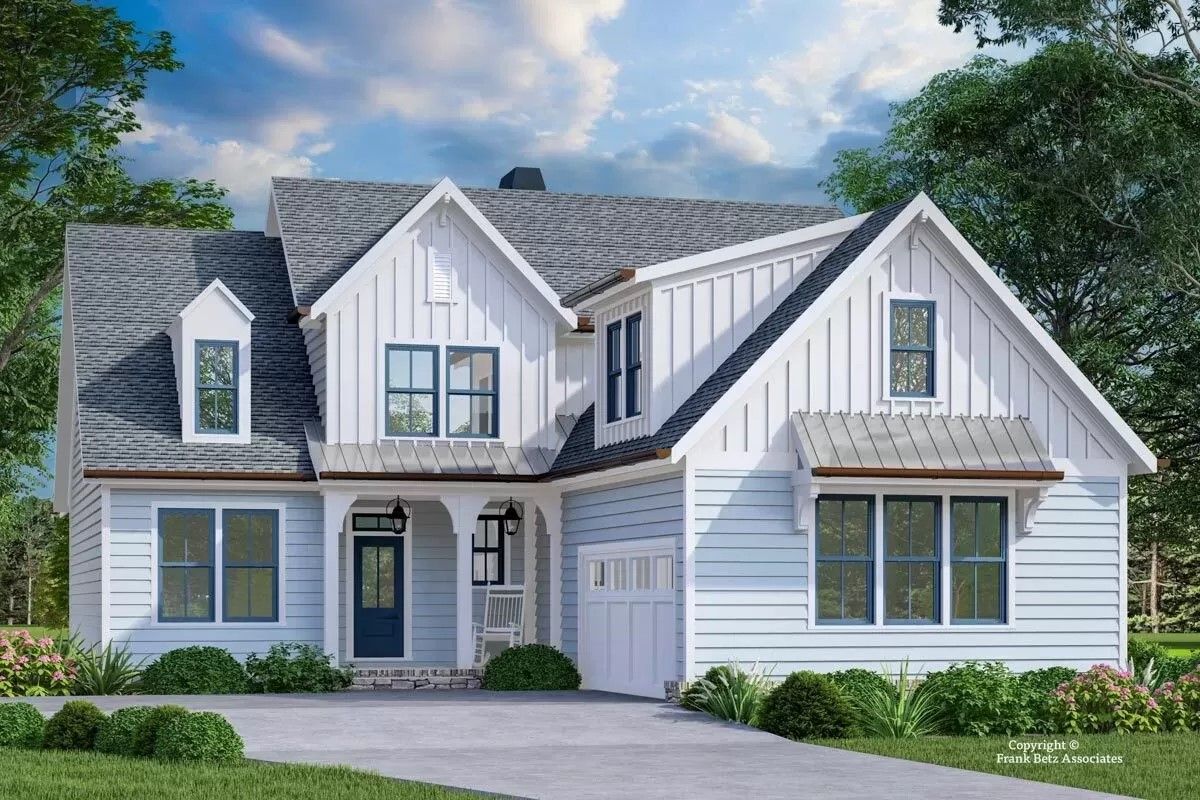
House Plan BTZ-710434-2-3
Mirror reverse- You will have 2,107 square feet of heated living space and an additional 386 square feet of expansion space above the garage with this 3-bedroom, 2.5-bath farmhouse house plan.
- The external design is timeless, hospitable, and versatile enough to fit into any neighbourhood.
- The cladding is distinguished by paint choices and combined with both horizontal and vertical sidings.
- The window sashes are tinted, adding a trim colour and contrast.
- The main level is open across the back, sharing a combined space that includes an 18'2" vaulted ceiling, an island kitchen, and a family room with a fireplace.
- The main floor owner's suite features a 10-foot beamed tray ceiling and is ideally positioned.
- The multipurpose bonus space completes the floor, and two bedrooms share a bathroom upstairs.
LEFT ELEVATION
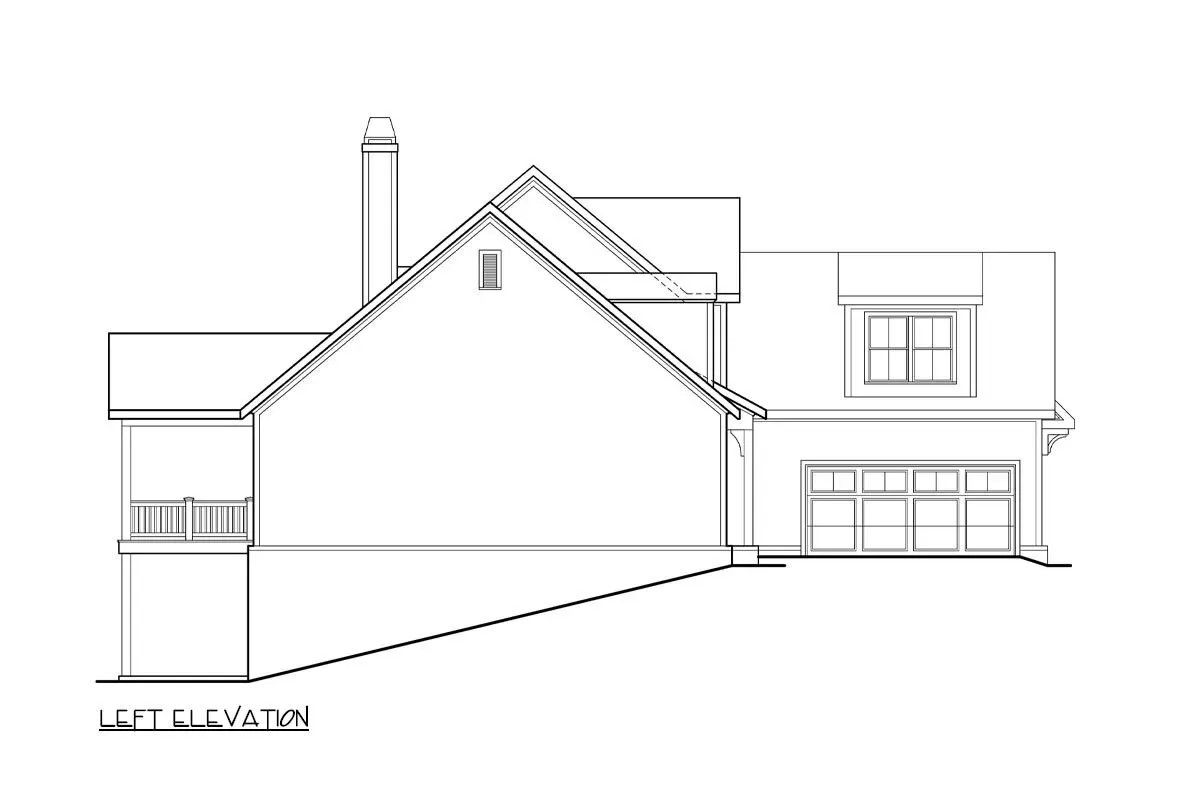
Left Elevation
REAR ELEVATION

Rear Elevation
RIGHT ELEVATION
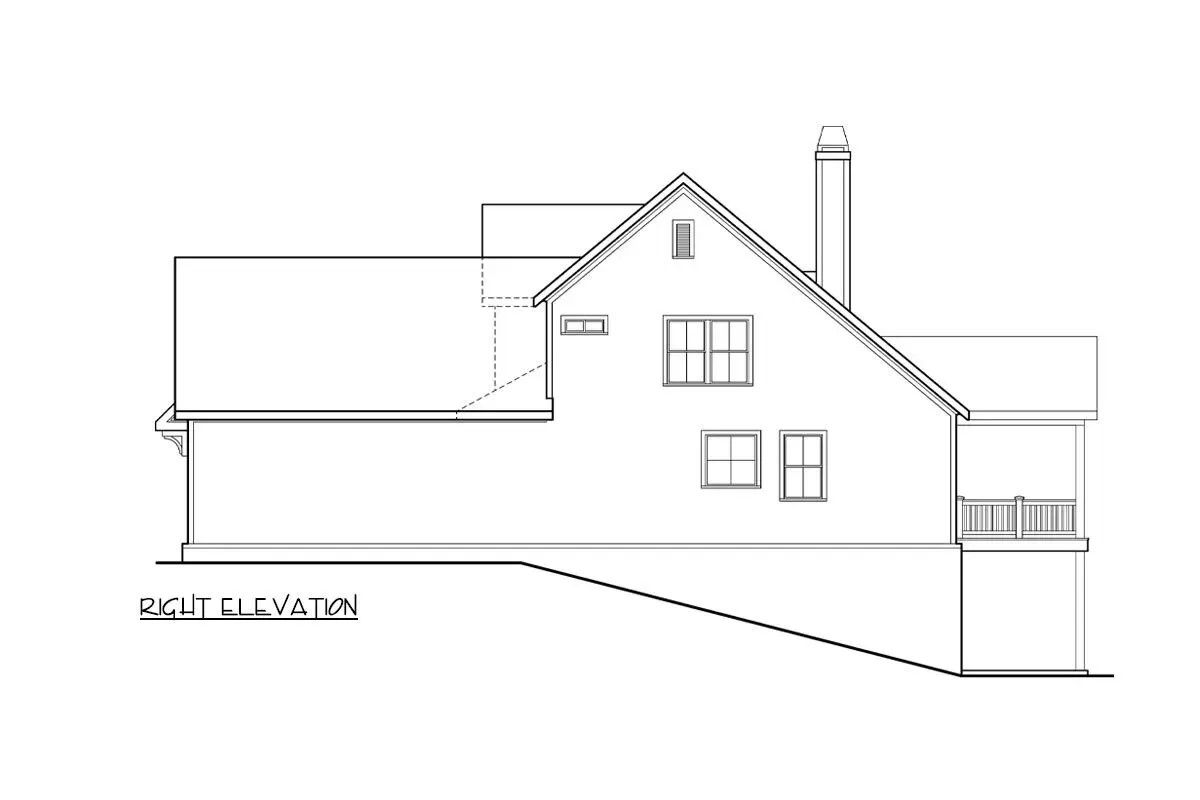
Right Elevation
Floor Plans
See all house plans from this designerConvert Feet and inches to meters and vice versa
Only plan: $500 USD.
Order Plan
HOUSE PLAN INFORMATION
Quantity
Floor
2
Bedroom
3
Bath
2
Cars
2
Half bath
1
Dimensions
Total heating area
2100 sq.ft
1st floor square
1560 sq.ft
2nd floor square
540 sq.ft
Basement square
1560 sq.ft
House width
45′11″
House depth
69′11″
Ridge Height
28′7″
1st Floor ceiling
8′10″
2nd Floor ceiling
7′10″
Garage Location
Courtyard
Garage area
570 sq.ft
Main roof pitch
10 by 12
Roof type
- gable roof
- with dormer windows
Rafters
- lumber
Walls
Exterior wall thickness
2x4
Wall insulation
9 BTU/h
Facade cladding
- horizontal siding
- board and batten siding
Living room feature
- fireplace
- open layout
- sliding doors
- entry to the porch
- staircase
- vaulted ceiling
Kitchen feature
- kitchen island
- pantry
Bedroom features
- Walk-in closet
- First floor master
- Bath + shower
Floors
House plan features
Lower Level
- House plans with walkout basement
