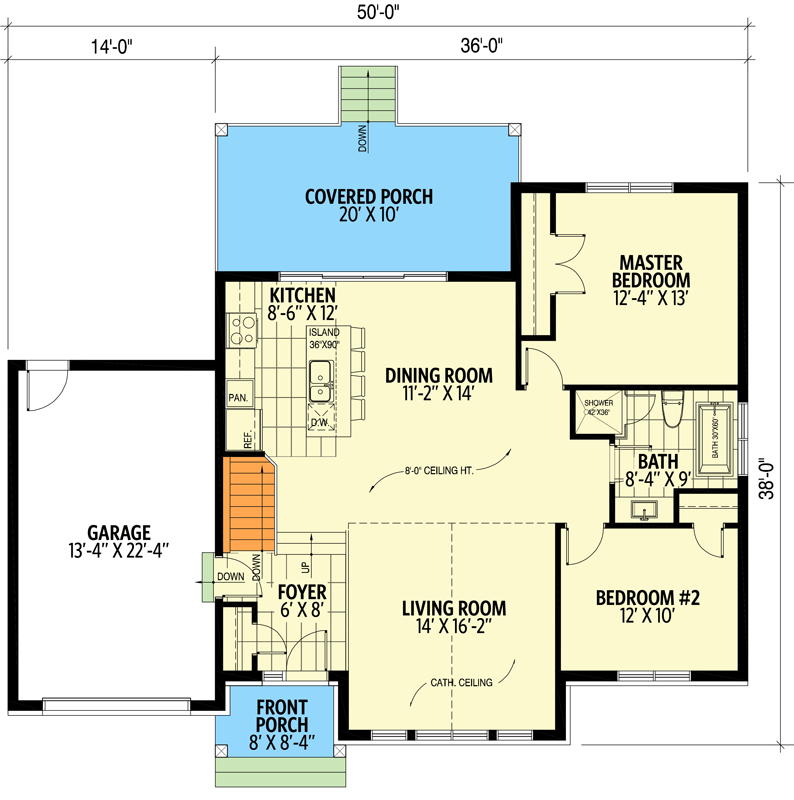Plan PD-90296-2-2: Covered Porch Country Cottage With 2 bedrooms
Page has been viewed 612 times
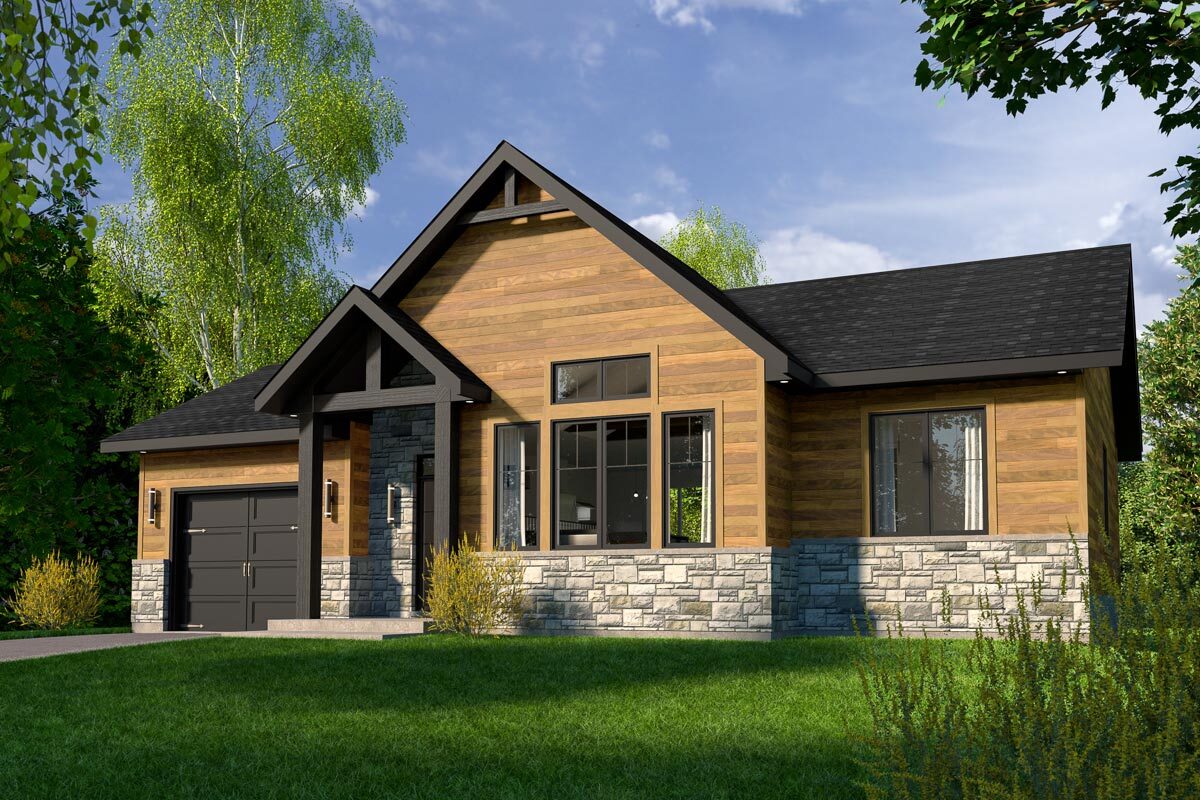
House Plan PD-90296-2-2
Mirror reverse- This new take on cottage living blends contemporary and craftsman styles beautifully, whether as a vacation home or your primary residence.
- In order to share the nearby coat closet, the foyer serves both the front door and the garage entrance.
- The eat-in kitchen and living room with cathedral ceilings are two steps up.
- The kitchen island eating bar is ideal for casual meals and conversation, and the glass door on the back elevation lets in natural light while providing access to the covered porch.
- The master bedroom is slightly larger than bedroom 2, which is separated by a bathroom with four fixtures.
FRONT ELEVATION
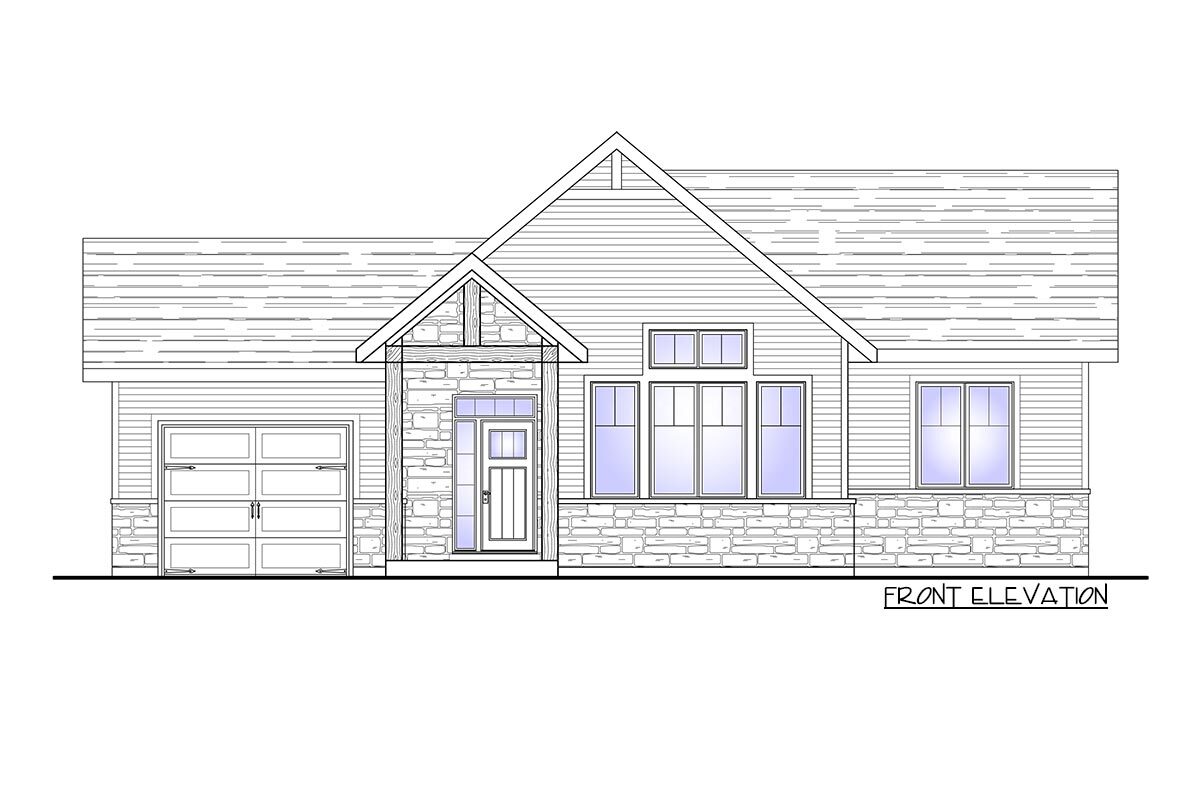
Front Elevation
LEFT ELEVATION
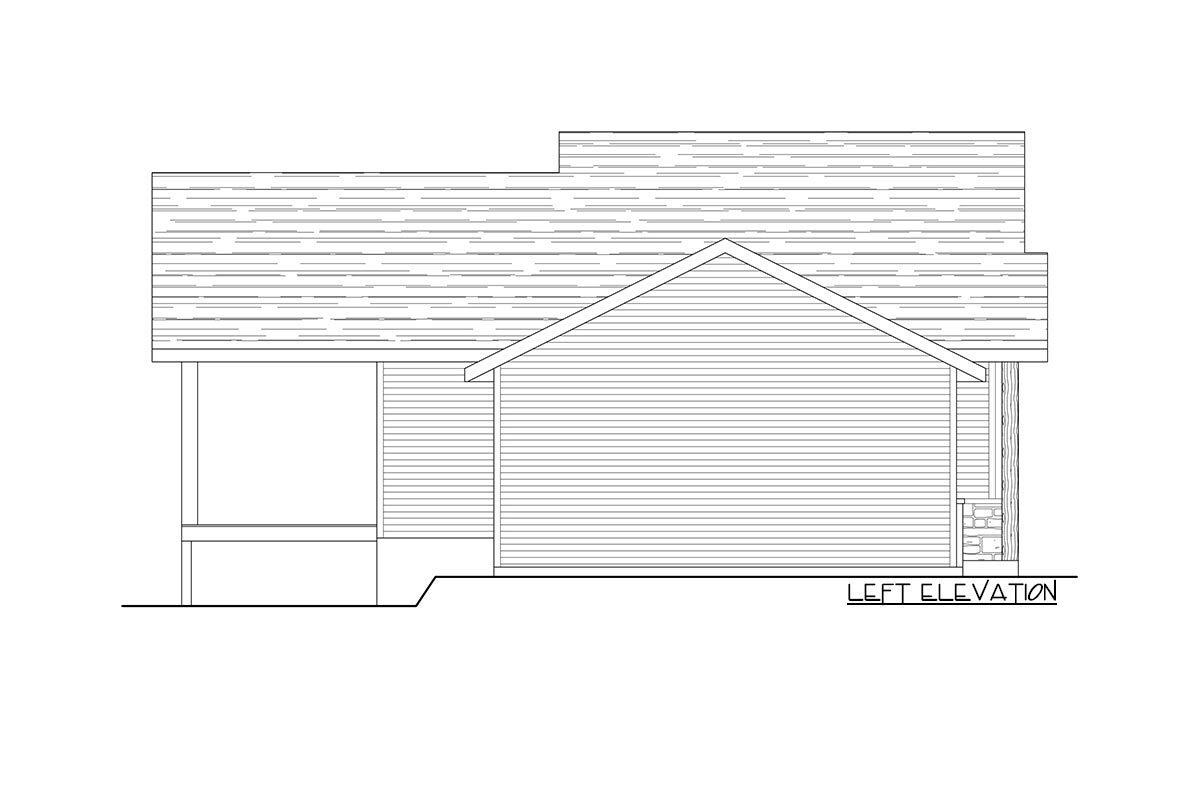
Left Elevation
REAR ELEVATION
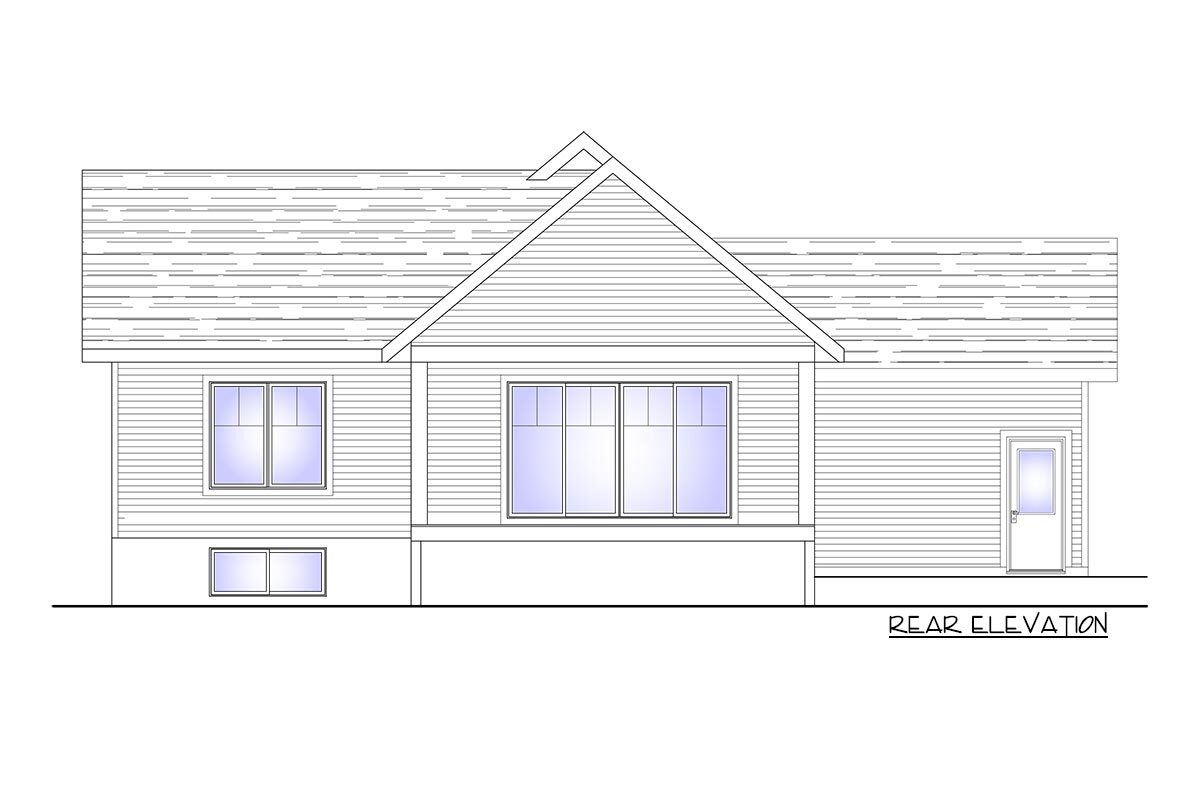
Rear Elevation
RIGHT ELEVATION
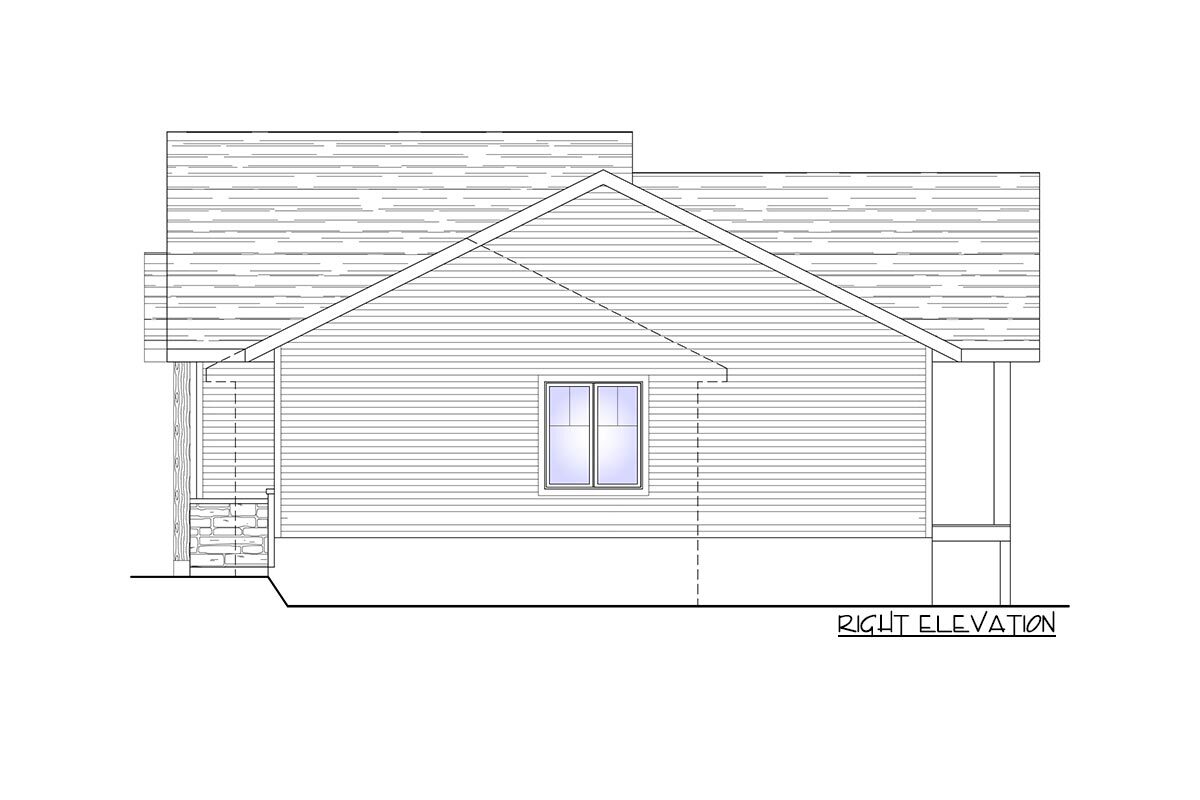
Right Elevation
Convert Feet and inches to meters and vice versa
Only plan: $350 USD.
Order Plan
HOUSE PLAN INFORMATION
Floor
2
Bedroom
2
Bath
1
Cars
1
Total heating area
1160 sq.ft
1st floor square
1160 sq.ft
Basement square
1160 sq.ft
House width
49′10″
House depth
38′1″
Ridge Height
20′0″
1st Floor ceiling
7′10″
Garage type
- Attached
Garage Location
Front
Garage area
330 sq.ft
Main roof pitch
9 by 12
Secondary roof pitch
12 by 12
Roof type
- gable roof
Rafters
- wood trusses
Exterior wall thickness
2x6
Wall insulation
11 BTU/h
Facade cladding
- stone
- horizontal siding
- wood boarding
Living room feature
- vaulted ceiling
- open layout
- entry to the porch
Kitchen feature
- kitchen island
Floors
House plans by size
- up to 1500 sq.feet
House plan features
Lower Level
Style
Suitable for
- a vacation retreat
- cold climates
- a small lot
- a young family
- an empty nest
- for a country house
