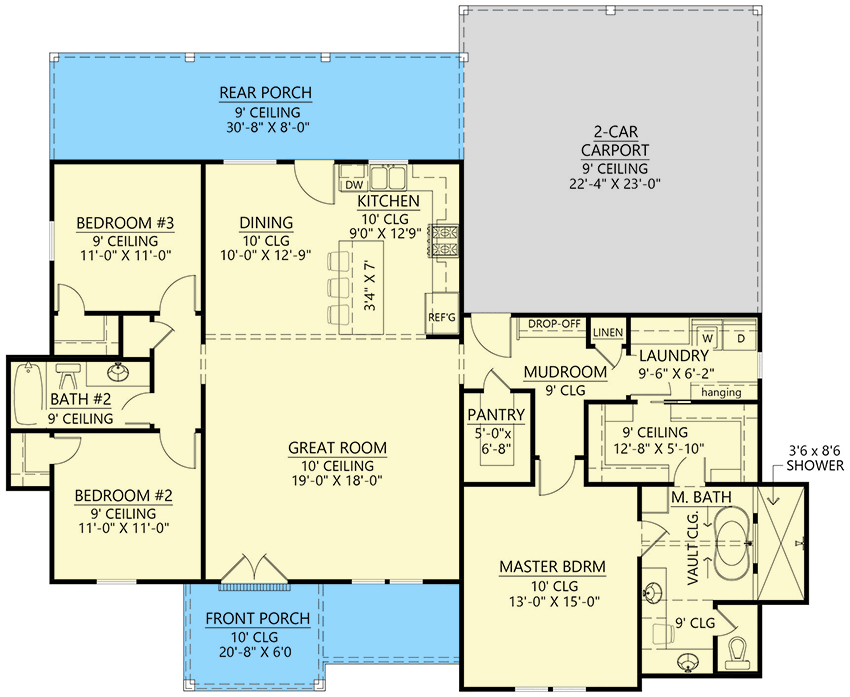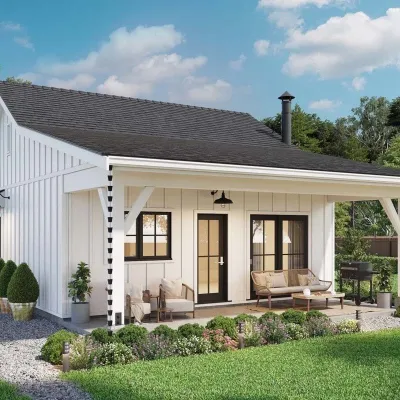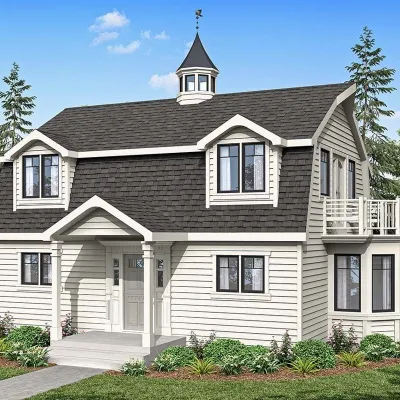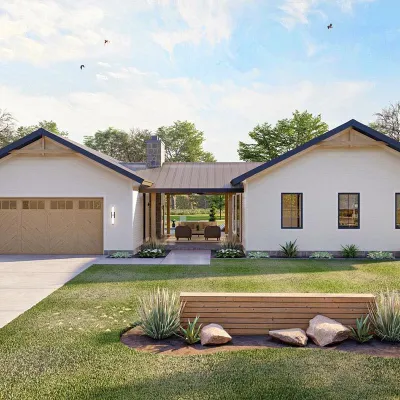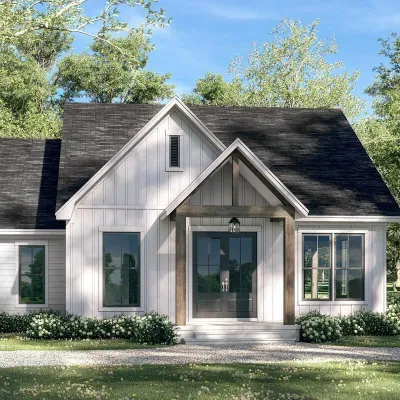Modern Farmhouse with Split Bedrooms and Side Loading Carport SM-56503-1-3
Page has been viewed 821 times
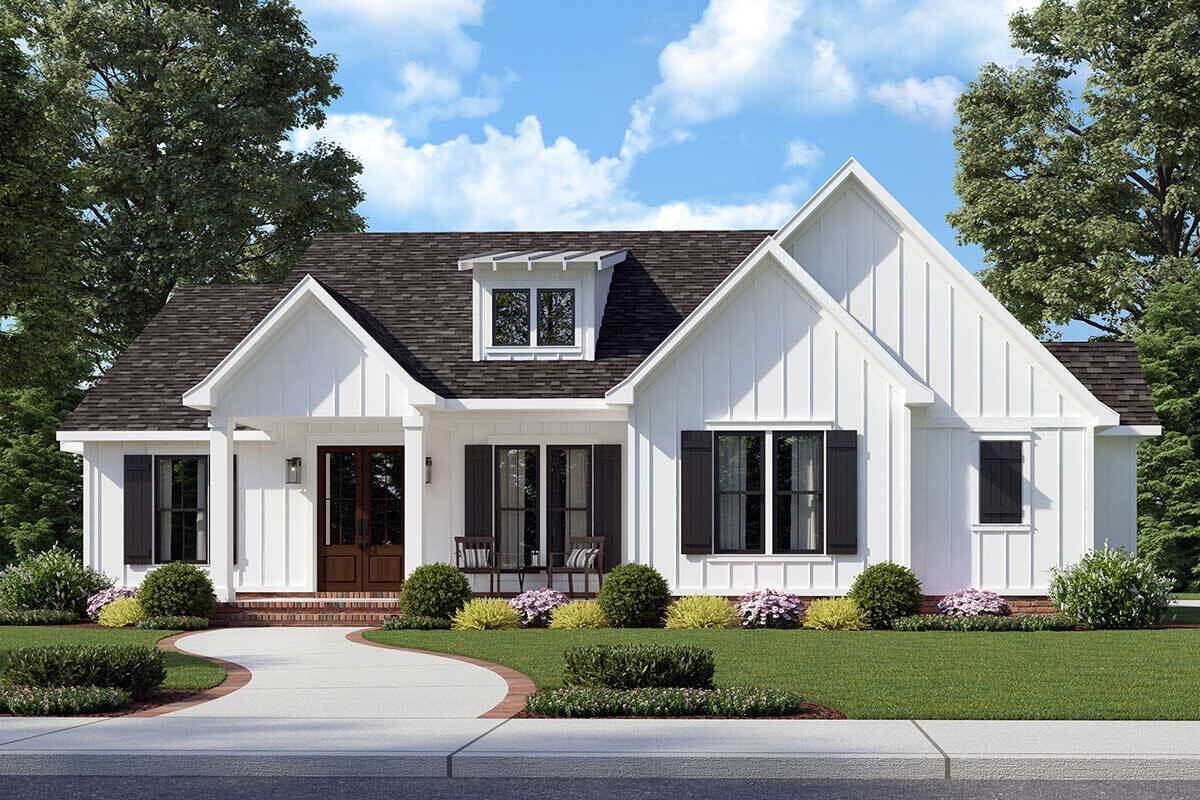
House Plan SM-56503-1-3
Mirror reverse- A decorative shed dormer over the front porch, complete with a vaulted gable, enhances the curb appeal of this one-story contemporary farmhouse with a split bedroom layout.
- A carport in the back-right corner (submit a modification request if you want it converted into a proper garage) helps keep the front of the house looking nice.
- Because of the home's open floor plan, the great room is open to the dining room and kitchen.
- The back porch is accessible via a door on the back wall. The master suite is located on the home's right side.
- The vaulted-ceiling master bath has direct access to the laundry room. What a time saver!
- Two bedrooms across the house share a bathroom. There is a walk-in closet in each bedroom.as a walk-in closet.
FRONT ELEVATION
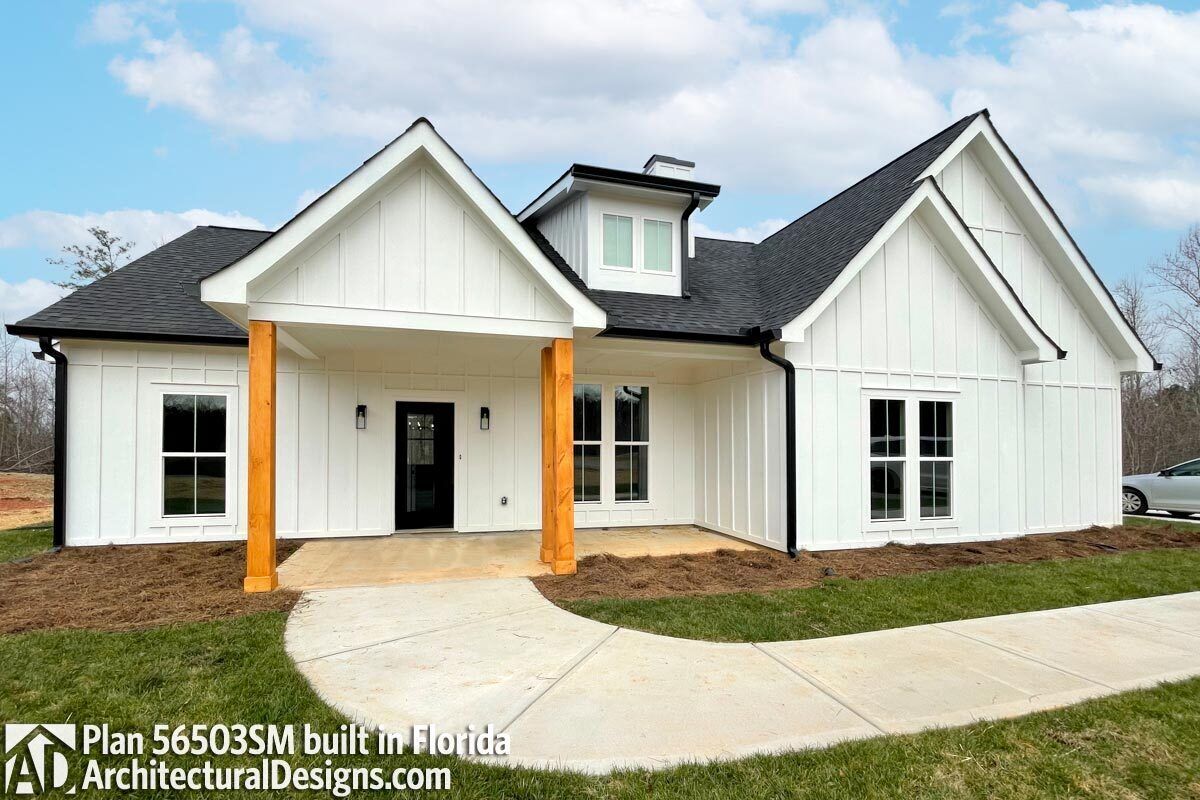
Передний фасад
LEFT ELEVATION
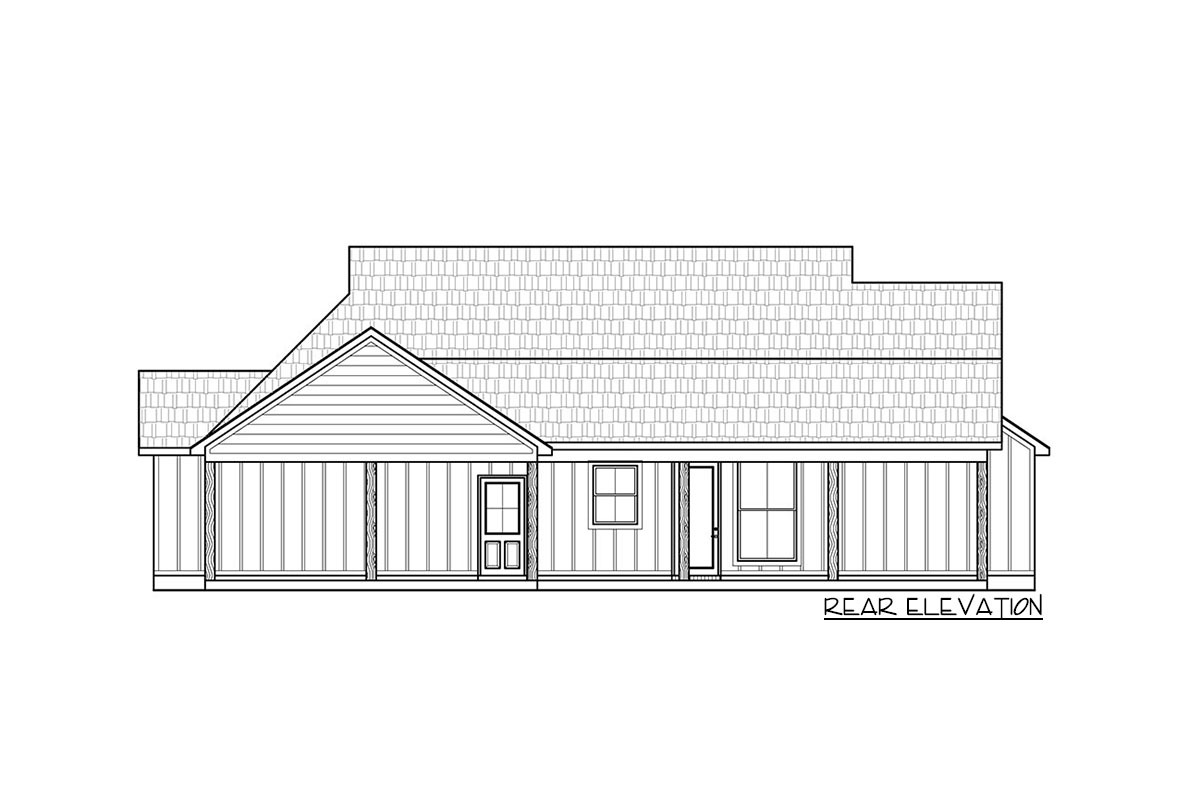
Левый фасад
Convert Feet and inches to meters and vice versa
Only plan: $325 USD.
Order Plan
HOUSE PLAN INFORMATION
Floor
1
Bedroom
3
Bath
2
Cars
2
Total heating area
1670 sq.ft
1st floor square
1670 sq.ft
House width
60′0″
House depth
50′10″
Ridge Height
21′12″
1st Floor ceiling
9′10″
Garage type
- Carpot
Garage Location
Side
Exterior wall thickness
2x4
Wall insulation
9 BTU/h
Facade cladding
- board and batten siding
Living room feature
- open layout
- entry to the porch
- entry to the porch
Kitchen feature
- kitchen island
- pantry
Bedroom features
- Walk-in closet
- Bath + shower
- Split bedrooms
Floors
House plans by size
- up to 2000 sq.feet
House plan features
Outdoor living
Floors
House plans by size
- up to 2000 sq.feet
