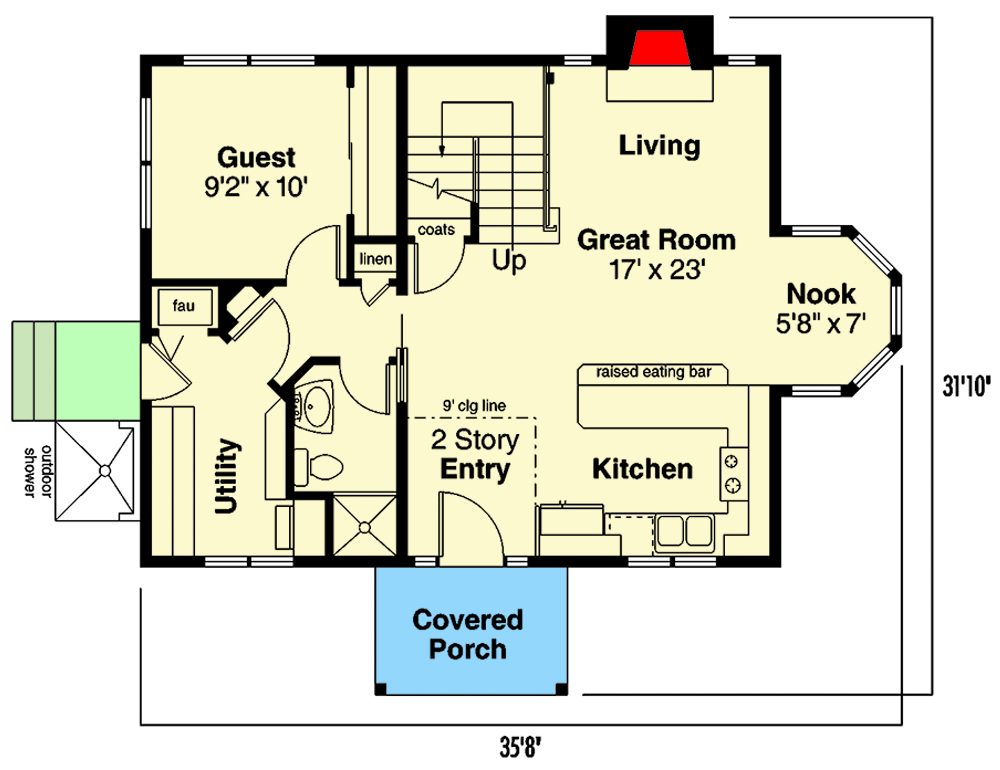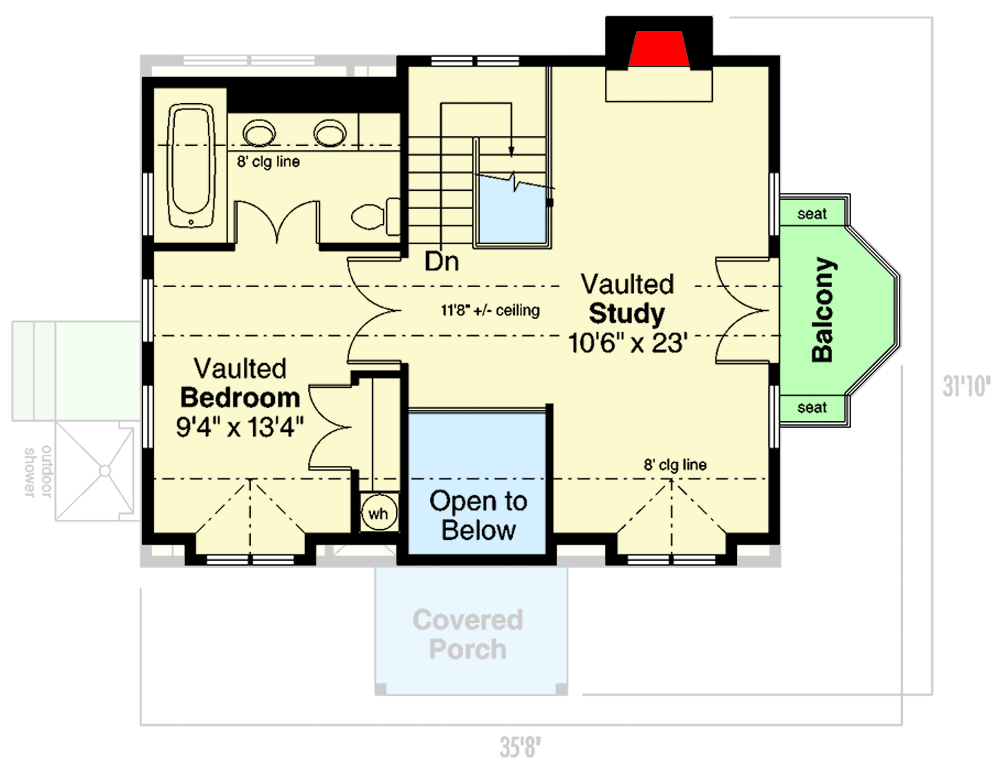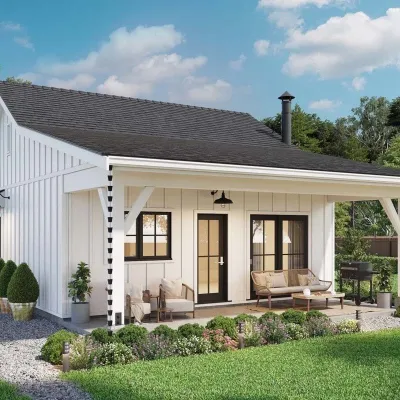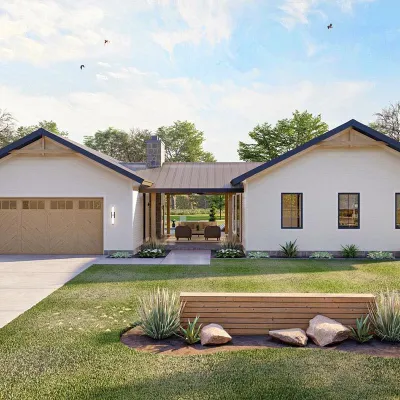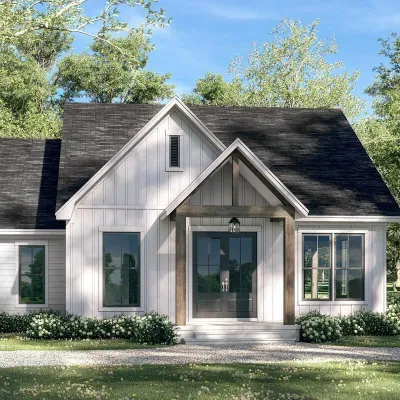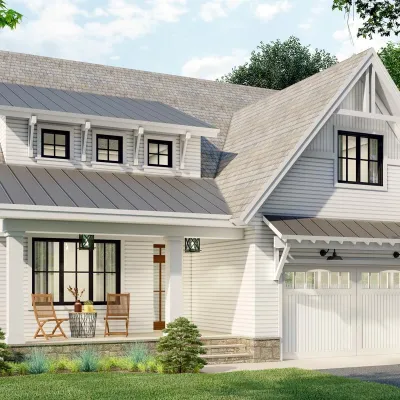Vaulted second floor and barn-like two-story house plan with 1371 square feet DA-72398-1,5-2
Page has been viewed 669 times
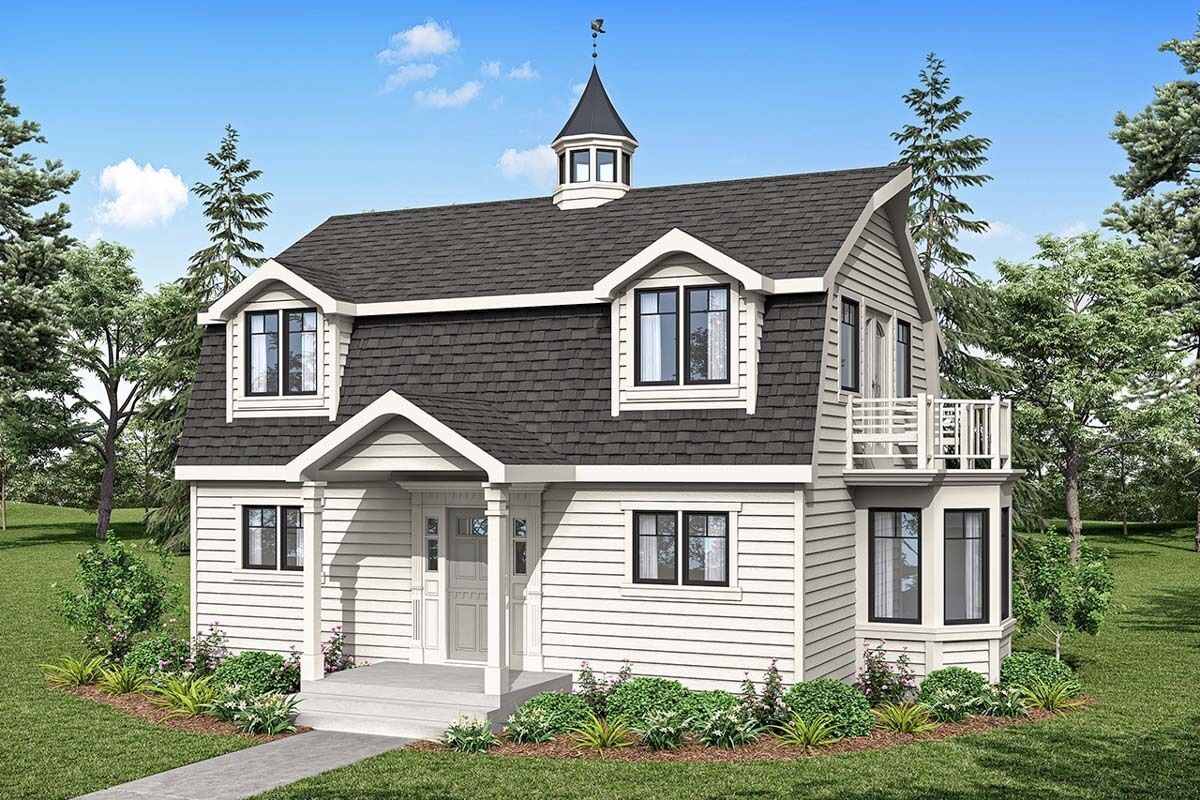
House Plan DA-72398-1,5-2
Mirror reverse- This 2-story house plan with a barn-like appearance has country charm thanks to its gabled front porch, windowed cupola, and pair of dormers. It is intended to be used as a vacation cabin and has a rustic, woodsy flavour.
- The floors are designed to withstand the effects of indoor-outdoor living; they are tiled in the kitchen and entry and hardwood in the living room, nook, and guest room. Both surfaces are non-absorbent, so cleaning up dirt, mud, snow, sand, and the like is simple.
- The entry is open to the second-floor ceiling, and as you stand there, you can see rays of sunlight and glimpses of the sky through the cupola's windows.
- From anywhere in the room, you can see the small octagonal structure perched at the apex of the vaulted ceiling. This living space also features a built-in balcony with seats, a fireplace, and a dormer window that might hold a window seat.
- From the railed landing, you can look over the entry or enter a bedroom through the double doors that lead to a bedroom complete with a double vanity and full bathroom. Downstairs, the kitchen boasts a long eating bar and a sunlit eating nook. All of this is completely open to a great room with a large fireplace, perfect for warming up after a long winter's skiing or telling stories.
LEFT ELEVATION
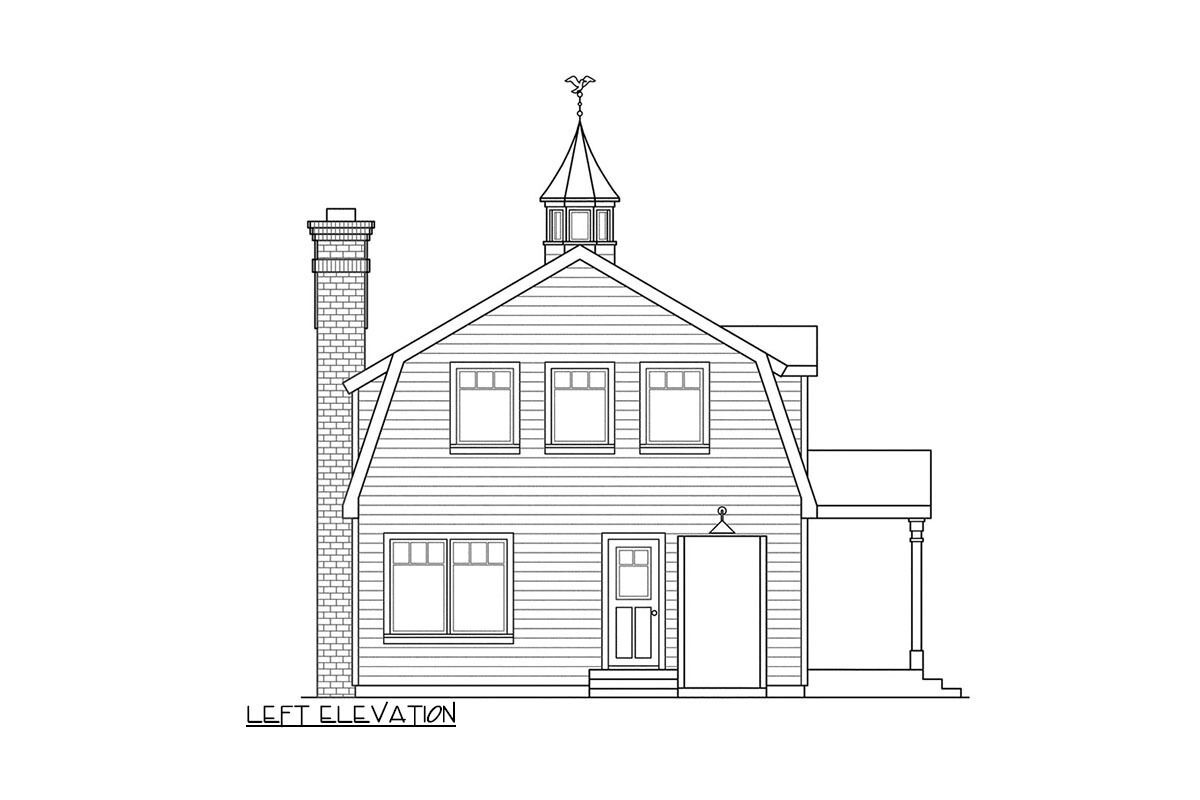
Левый фасад
REAR ELEVATION
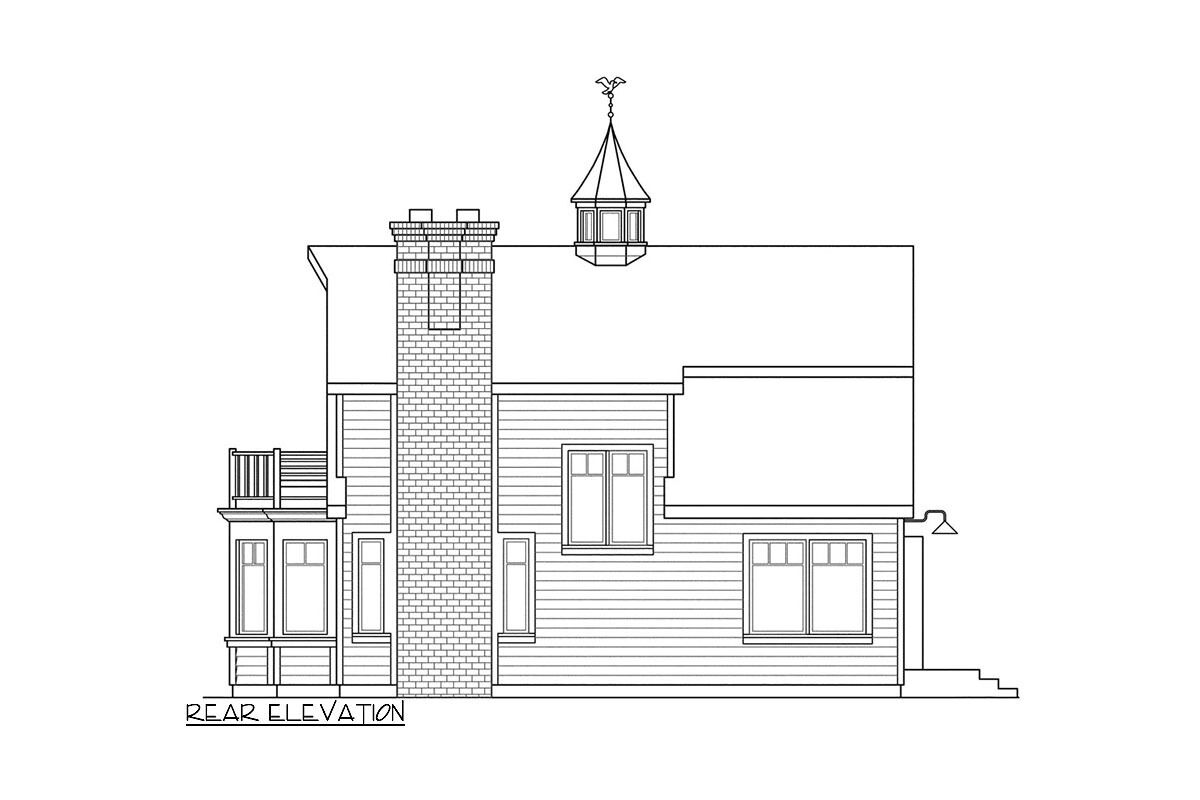
Задний фасад
RIGHT ELEVATION
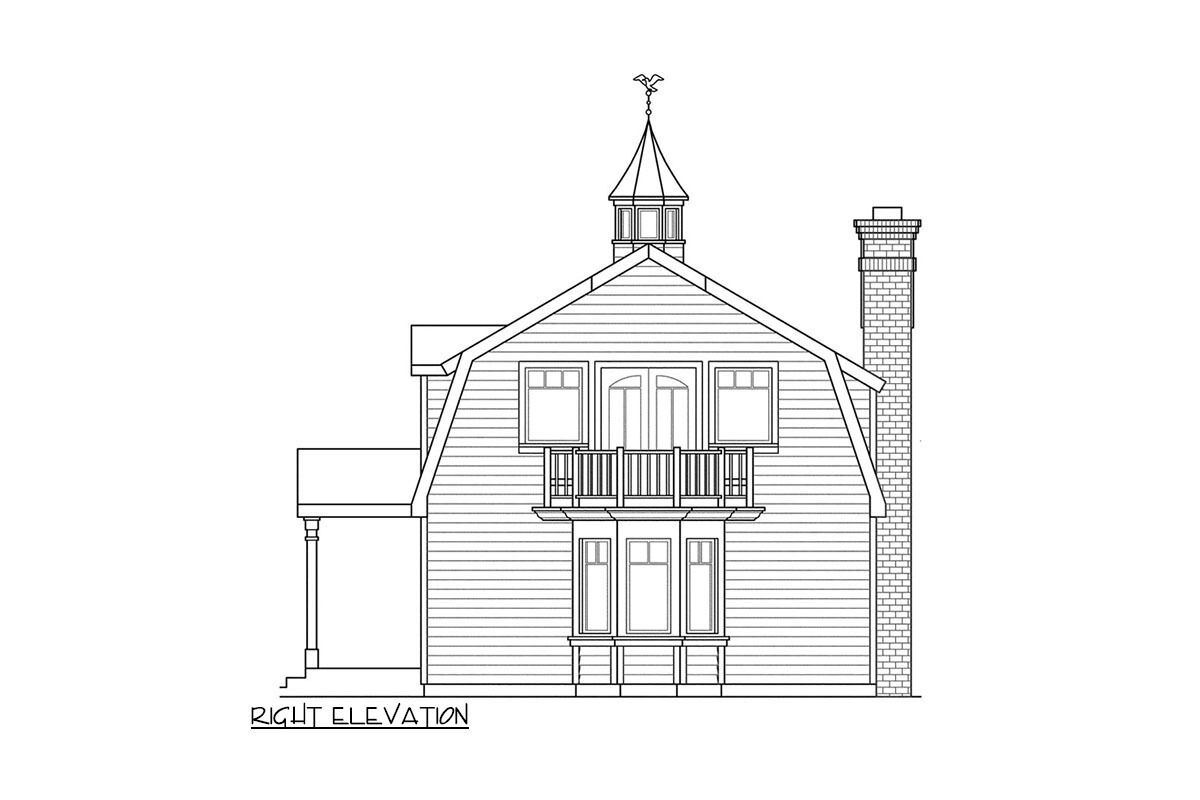
Правый фасад
Floor Plans
See all house plans from this designerConvert Feet and inches to meters and vice versa
Only plan: $450 USD.
Order Plan
HOUSE PLAN INFORMATION
Floor
1,5
Bedroom
2
Bath
2
Half bath
1
Total heating area
1370 sq.ft
1st floor square
760 sq.ft
2nd floor square
600 sq.ft
House width
35′1″
House depth
30′10″
Ridge Height
29′10″
1st Floor ceiling
8′10″
Main roof pitch
6 by 12
Roof type
- with dormer windows
Rafters
- wood trusses
Exterior wall thickness
2x6
Wall insulation
11 BTU/h
Facade cladding
- horizontal siding
Living room feature
- fireplace
- open layout
- staircase
Kitchen feature
- penisula eating
- breakfast nook
Floors
House plans by size
- up to 1500 sq.feet
