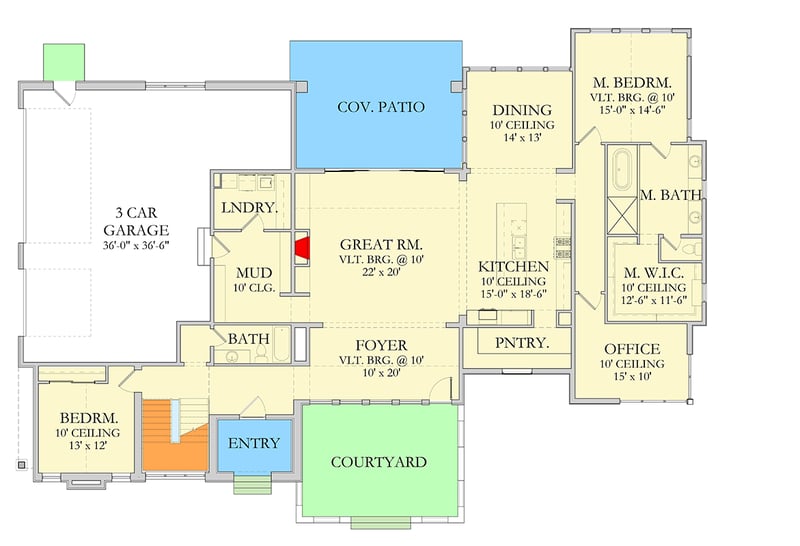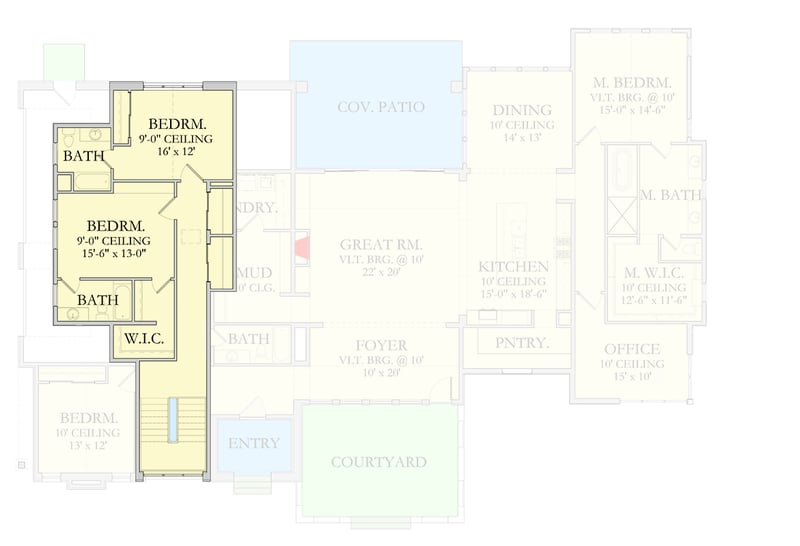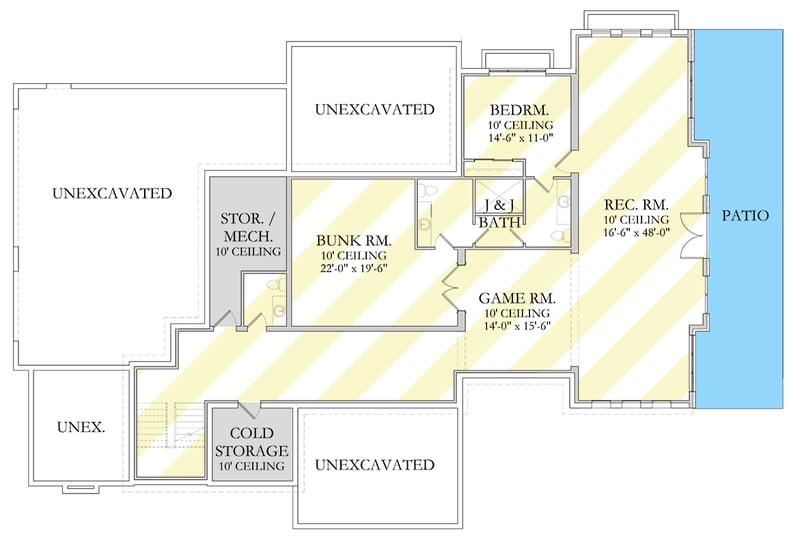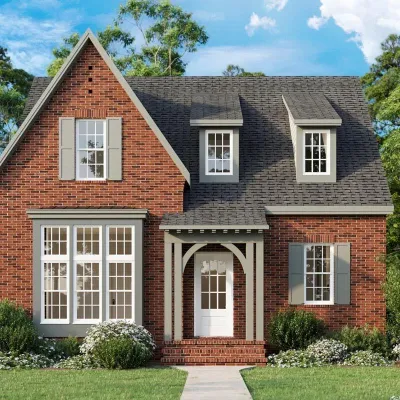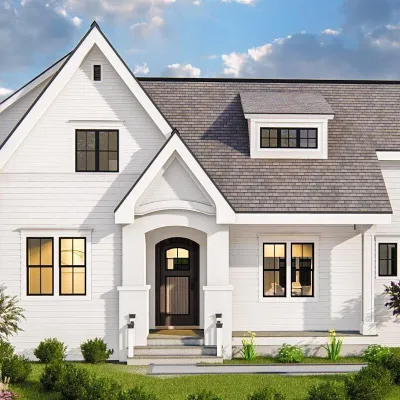Transitional Tudor House Plan with Four Bedrooms and a 3700 square foot NAH-490118-2-4-6
Page has been viewed 529 times
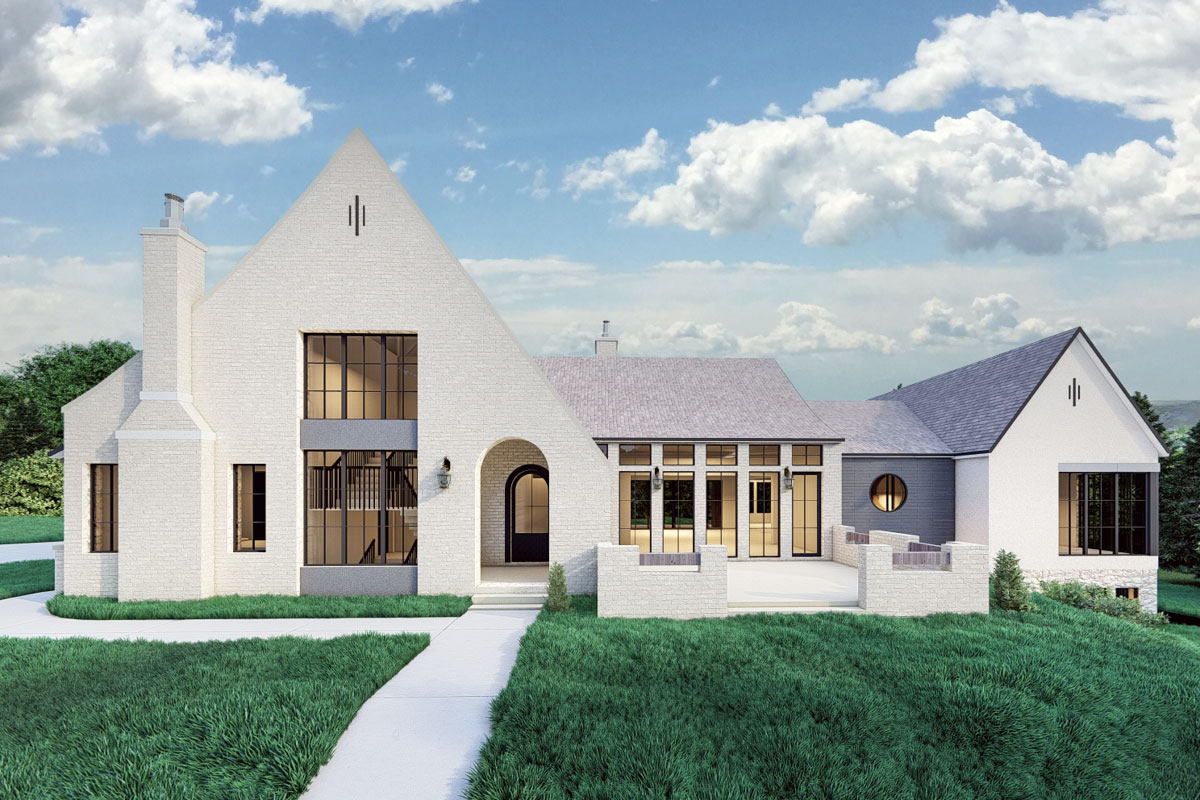
House Plan NAH-490118-2-4-6
Mirror reverse- With the ideal balance of traditional and modern design, this modern transitional-style house plan has a stunning curb appeal. There are four bedrooms, four complete bathrooms, and 3,694 square feet of living space spread across 1.5 stories in this open-concept floor plan.
- For seamless living and entertaining, the kitchen, dining area, and living room are all connected by an open-concept layout inside.
- There are two more bedrooms and two full bathrooms upstairs, and the main suite on the main floor has a spacious walk-in closet. A spacious backyard patio is the perfect location for outdoor events.
- It is ideal for growing families and entertaining guests because it also has an optionally finished walkout basement that adds 2,401 square feet for a game room, rec room, cold storage, and two additional bedrooms connected by a Jack-and-Jill bathroom.
REAR VIEW
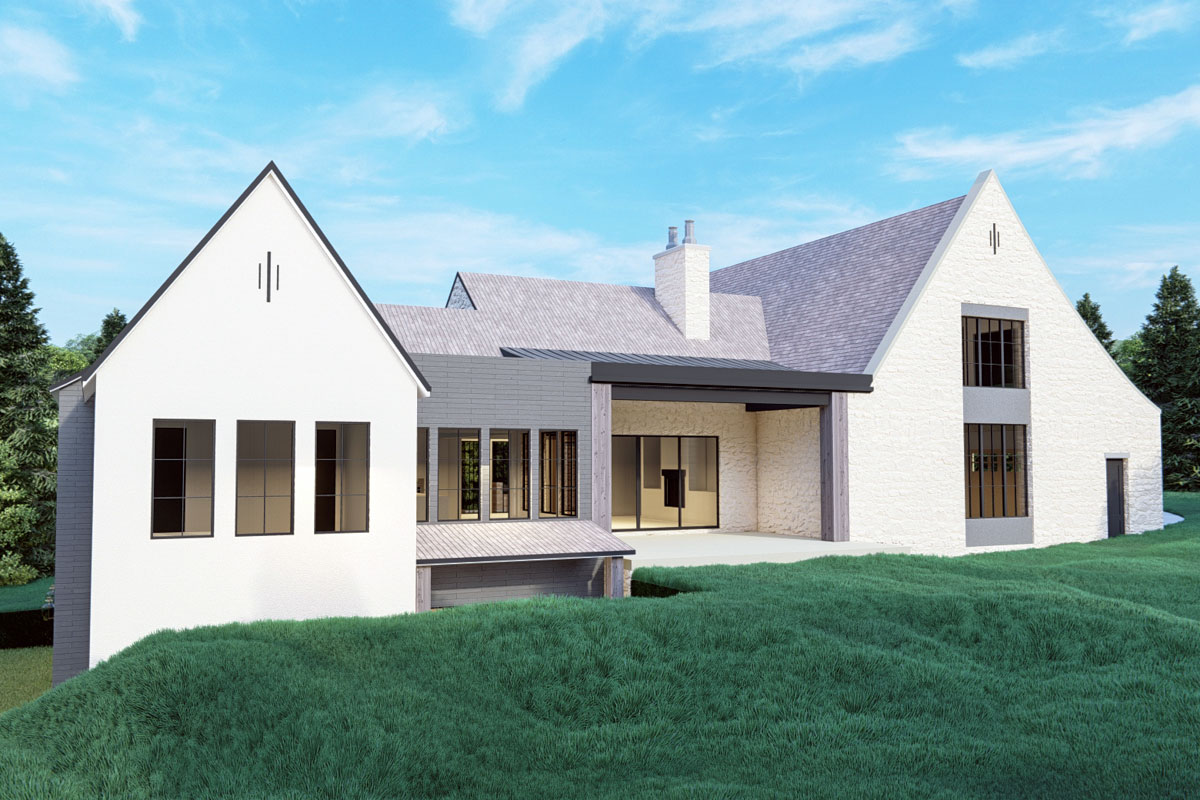
Rear View
Floor Plans
See all house plans from this designerConvert Feet and inches to meters and vice versa
Only plan: $550 USD.
Order Plan
HOUSE PLAN INFORMATION
Floor
2
Bedroom
4
5
5
Bath
4
Cars
3
Half bath
1
Total heating area
3690 sq.ft
1st floor square
2840 sq.ft
2nd floor square
840 sq.ft
Basement square
2400 sq.ft
House width
91′10″
House depth
61′0″
Ridge Height
32′2″
1st Floor ceiling
9′10″
2nd Floor ceiling
8′10″
Garage type
- Attached
Garage Location
Side
Garage area
1060 sq.ft
Roof type
- gable roof
- multi gable roof
Exterior wall thickness
2x6
Wall insulation
11 BTU/h
Facade cladding
- brick
- stucco
Living room feature
- fireplace
- open layout
- sliding doors
- entry to the porch
Kitchen feature
- kitchen island
- pantry
Bedroom features
- Walk-in closet
- First floor master
- Bath + shower
- Split bedrooms
Floors
House plan features
- House plans with 4 or 5 bedrooms
Lower Level
Outdoor living
- courtyard
- covered rear deck
