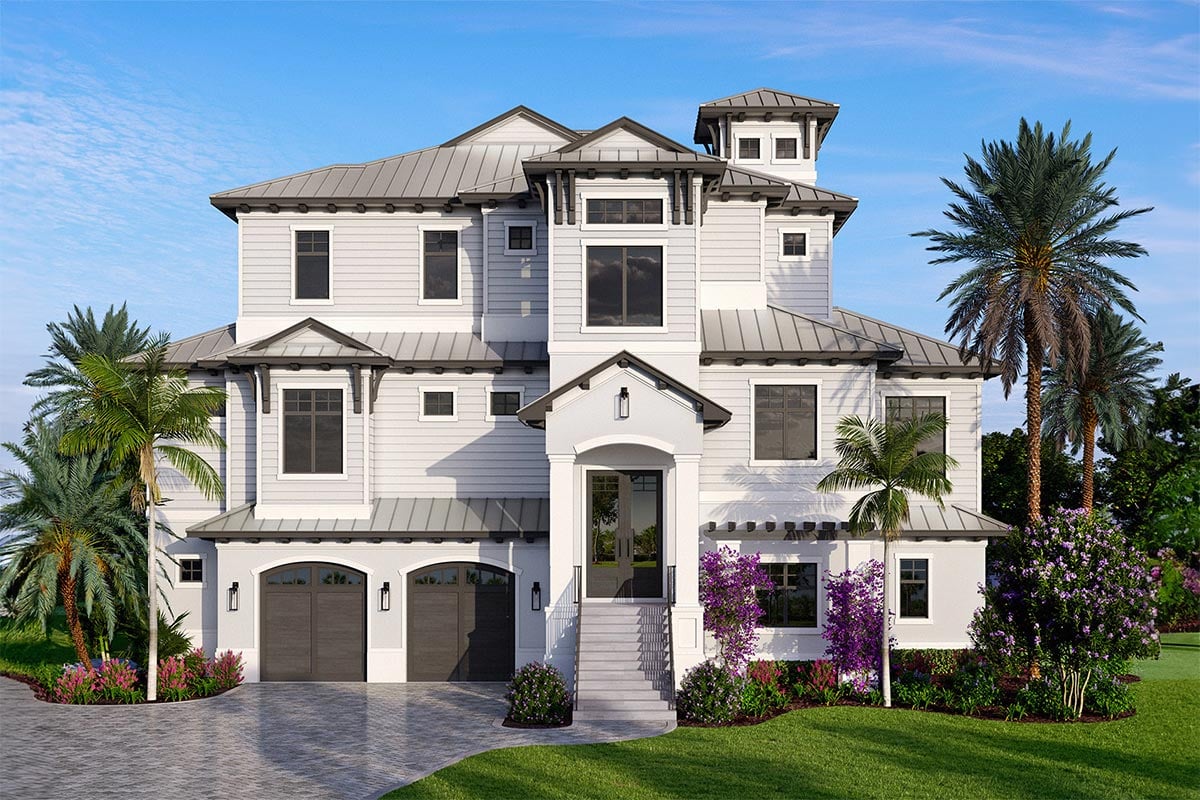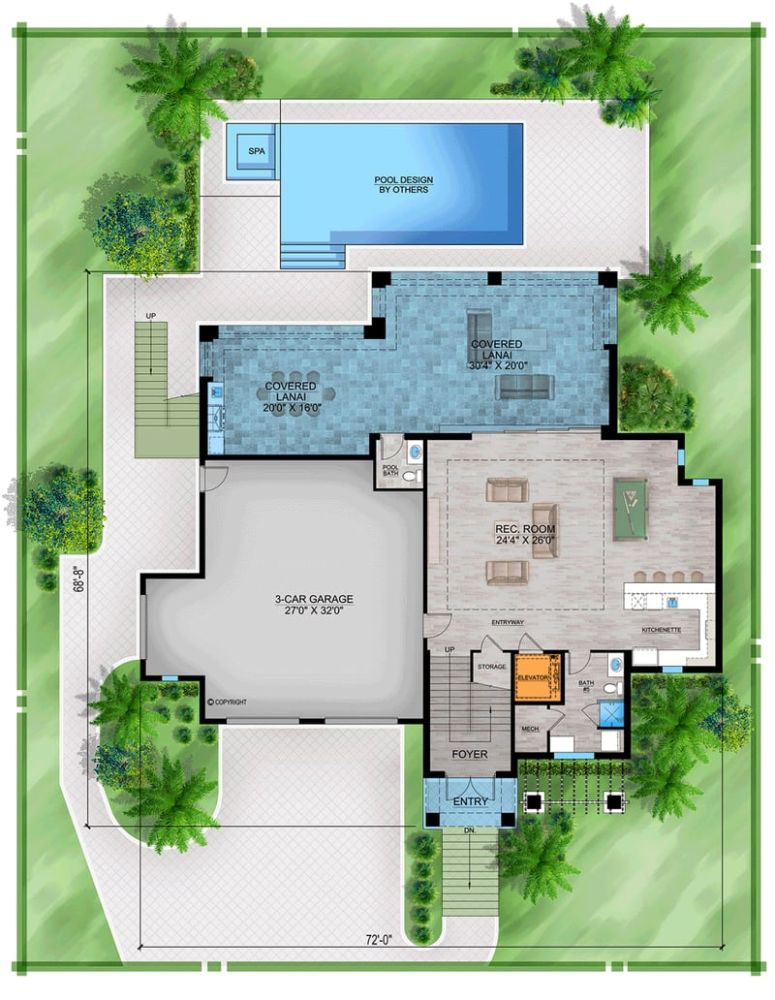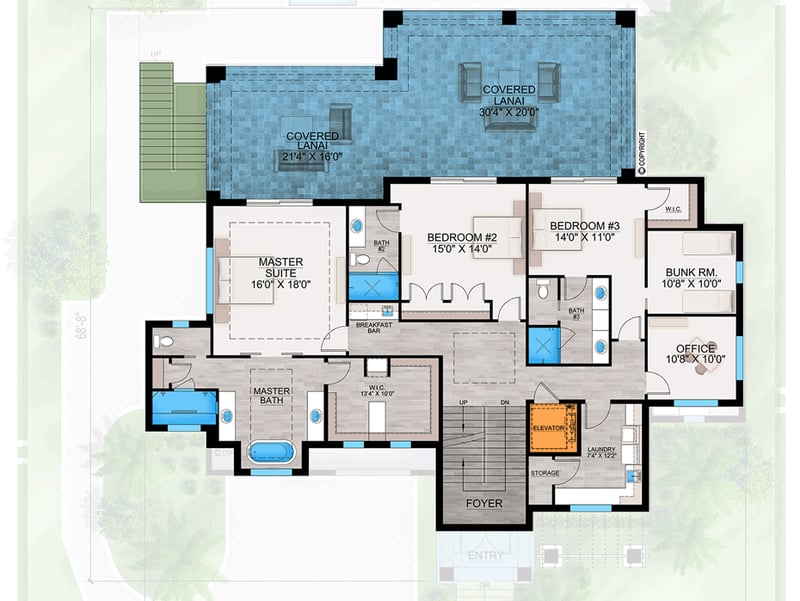A three-story, contemporary coastal home plan with four bedrooms and a 5,100 square foot upstairs and below BW-86121-3-3
Page has been viewed 360 times

House Plan BW-86121-3-3
Mirror reverse- This three-story modern Mediterranean home plan has four bedrooms, four bathrooms, two half bathrooms, and a large three-car garage.
- The living area is situated on the third floor to maximise views in this plan's inverted layout. The main living floor features a dining room, a kitchen island with a large walk-in pantry, a great room with a fireplace, and an outdoor living area with a kitchen and fireplace.
- The second level includes the master bedroom suite, which features a large walk-in closet, dual sinks, a soaking tub, and a shower. The master suite easily accesses the 2nd level lanai.
- Two secondary bedrooms, two bathrooms, a laundry room, an office, and a bunk room are also located on the second floor.
- The first floor at ground level features an oversized 3-car garage, kitchenette, full bath, and a rec room. An elevator is also featured to conveniently access all levels. Access to a guest powder room is provided from the covered lanai.
REAR ELEVATION
Rear Elevation
Floor Plans
See all house plans from this designerConvert Feet and inches to meters and vice versa
Only plan: $1125 USD.
Order Plan
HOUSE PLAN INFORMATION
Floor
3
Bedroom
4
Bath
3
Cars
3
Half bath
1
Total heating area
5100 sq.ft
1st floor square
1410 sq.ft
2nd floor square
2120 sq.ft
3rd floor square
2120 sq.ft
House width
71′10″
House depth
68′11″
Garage type
- Attached
Garage Location
Front, Side
Garage area
990 sq.ft
Exterior wall thickness
2x6
Facade cladding
- stucco
- horizontal siding
Living room feature
- fireplace
- open layout
- sliding doors
- entry to the porch
Kitchen feature
- kitchen island
- pantry
- breakfast nook
- formal dining
Bedroom features
- Walk-in closet
- Private patio access
- seating place
- Bath + shower
- upstair bedrooms
Special rooms
- Home office
- Second floor bedrooms
- Game room
Floors
Outdoor living
- rear porch
- covered rear deck







