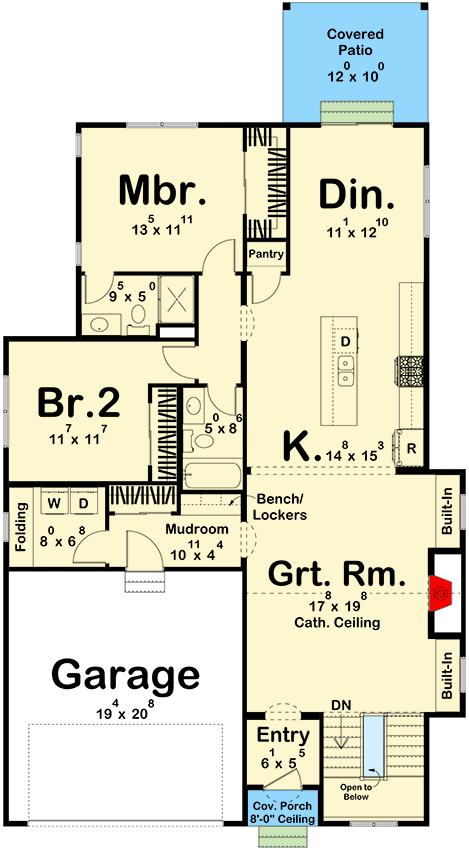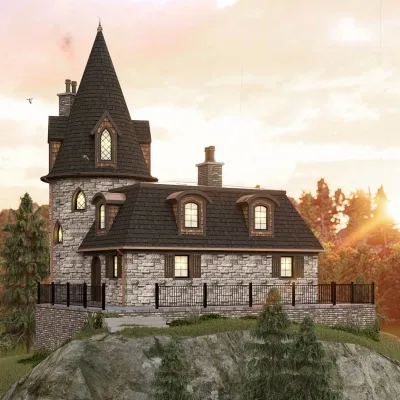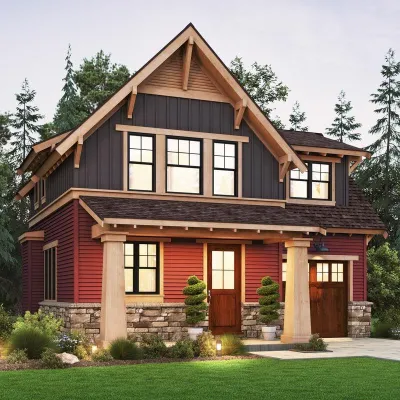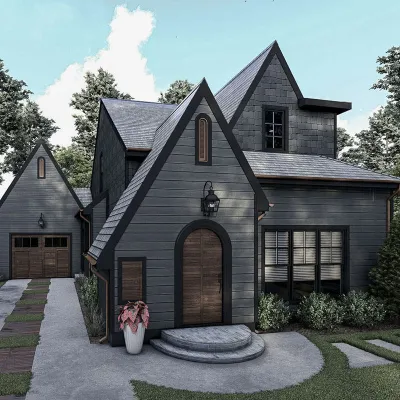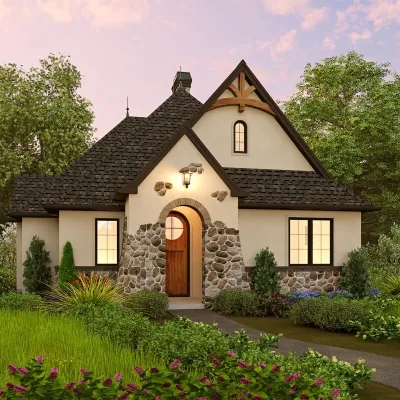Fairy-tale Tudor one-story house plan with a cathedral great room (1546 sq. ft) DJ-623450-1-2
Page has been viewed 128 times
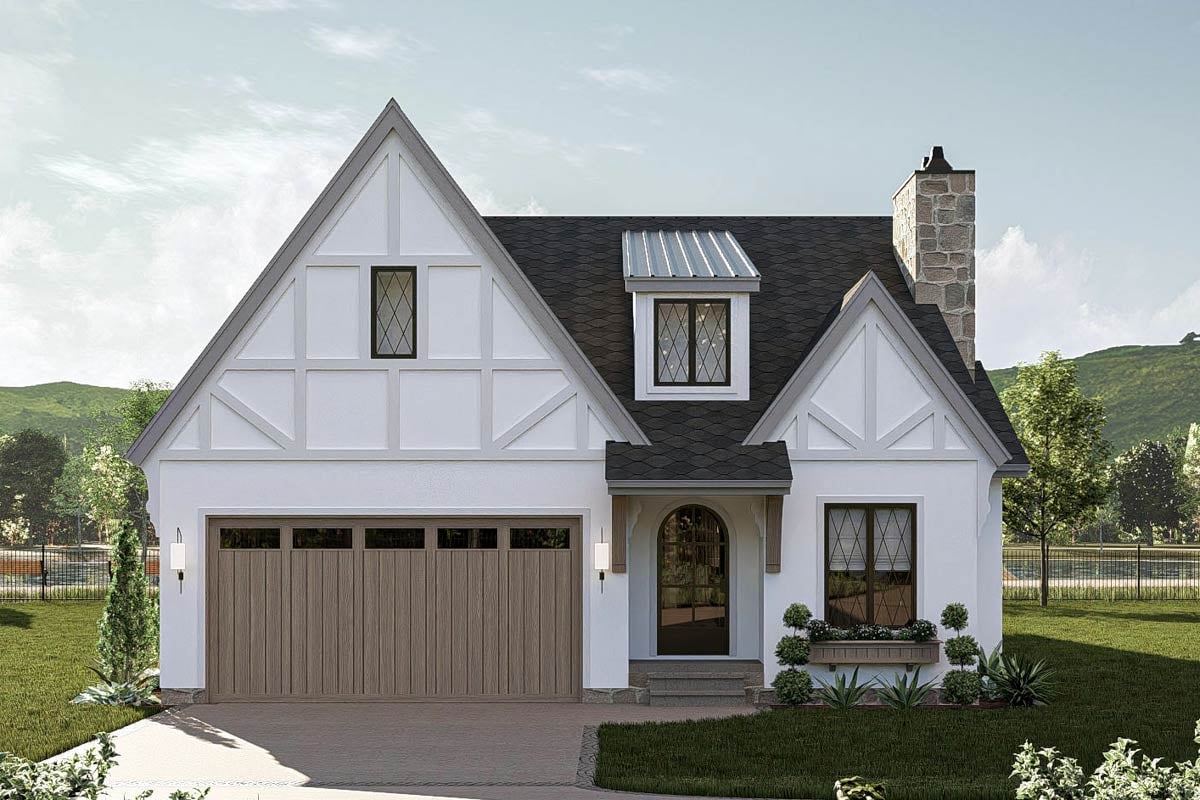
House Plan DJ-623450-1-2
Mirror reverse- This modest Tudor house blends traditional charm with contemporary conveniences. Its intricate exterior, arched doorway, and steep gabled roofs give it a storybook feel, while the interior makes the most of available space for comfortable living.
- With vaulted ceilings and an abundance of natural light, the main area is open and connects the kitchen, dining, and living areas.
- The house has two bedrooms, the main one with a bathroom attached, and a second room that can be used for a variety of purposes.
STAIRS TO THE LOWER LEVEL
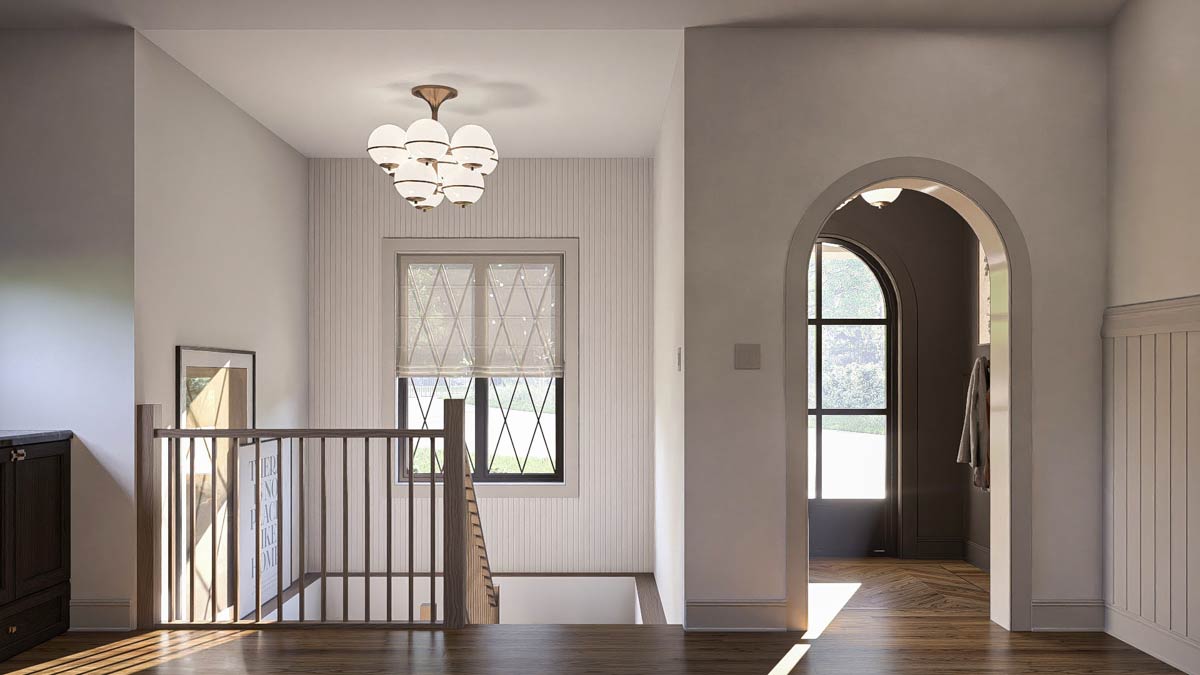
Лестница на нижний этаж
ENTRY HALL
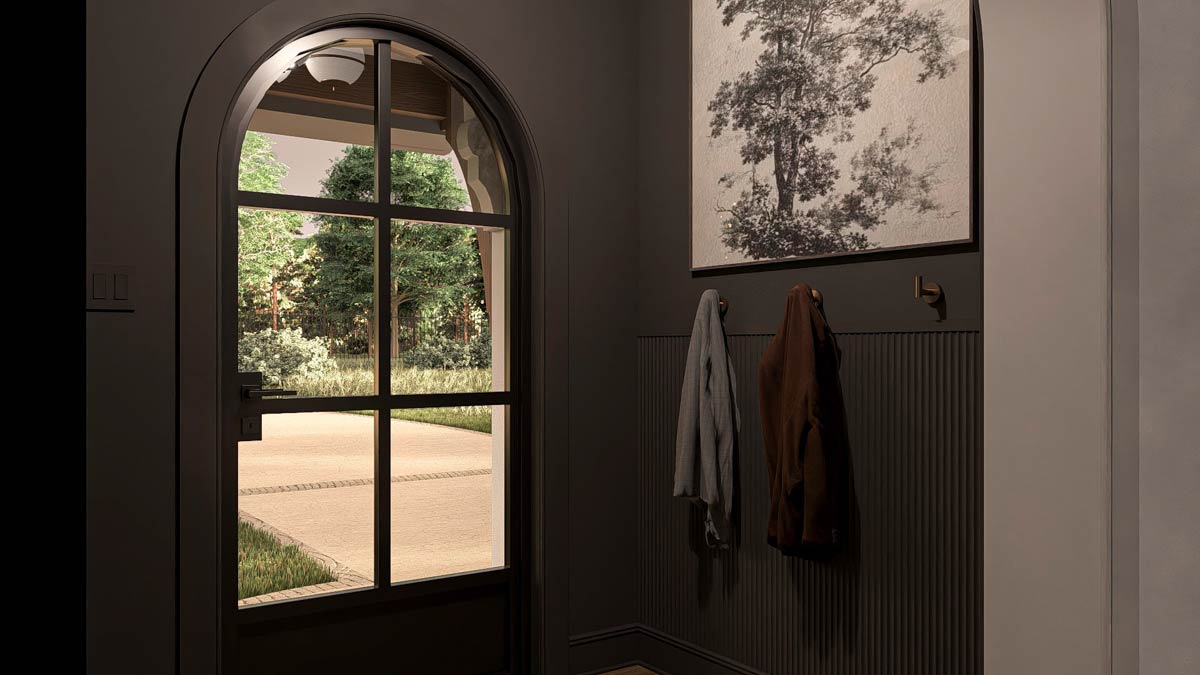
Фойе
THE GREAT ROOM
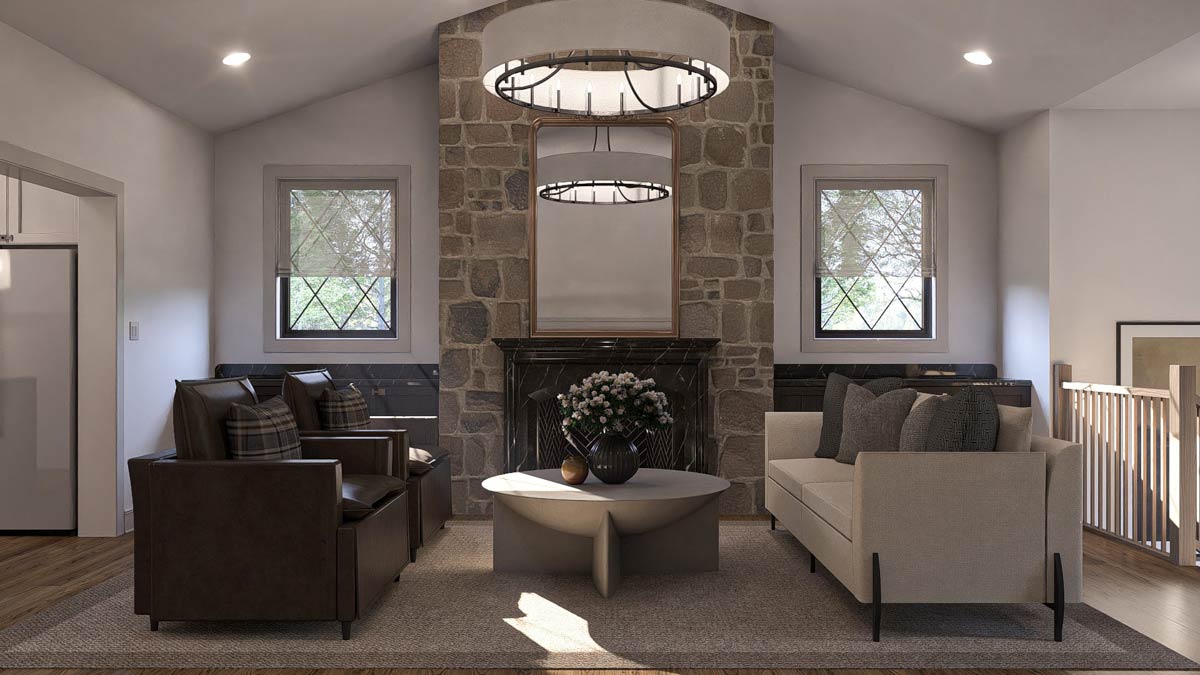
Гостиная
LIVING ROOM WITH VAULTED CEILINGS
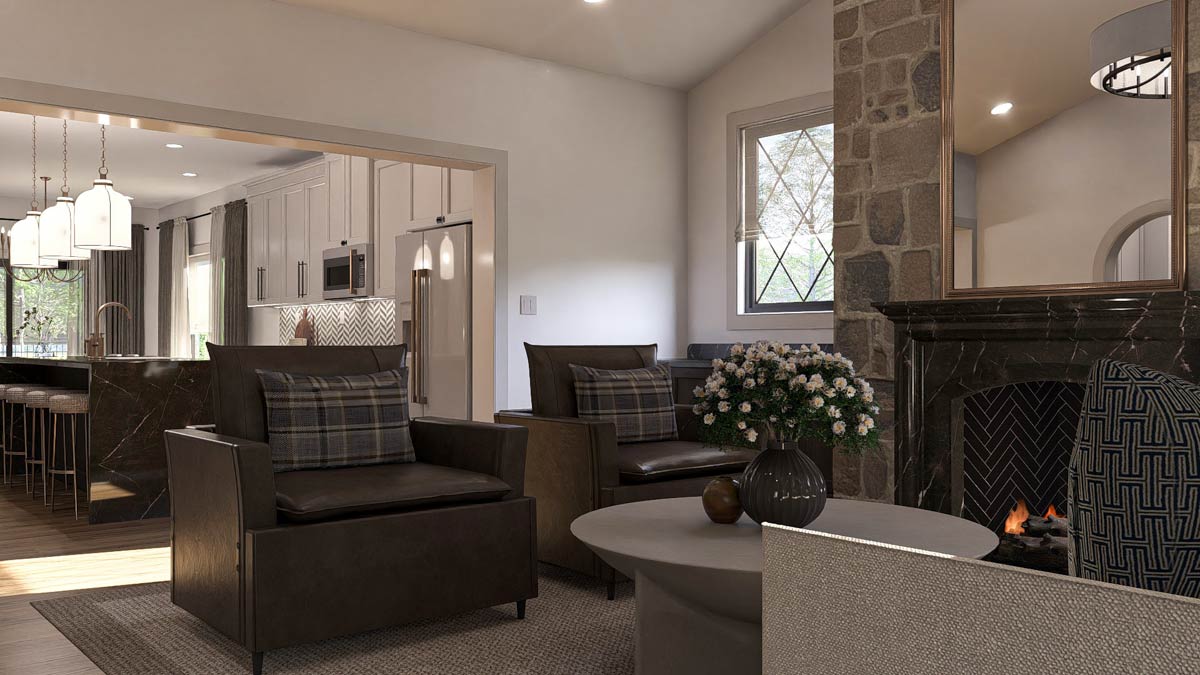
Гостиная со сводчатым потолком
KITCHEN ISLAND

Кухонный остров
KITCHEN

Кухня
DINING ROOM

Столовая
OPEN LAYOUT
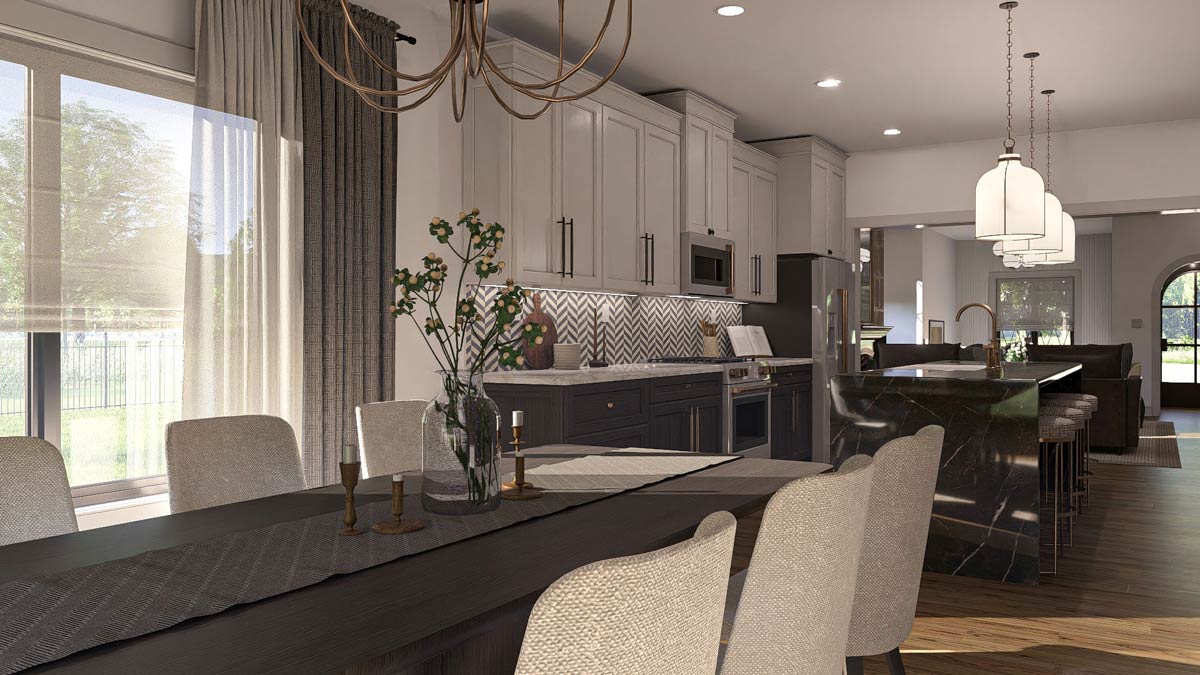
Открытая планировка
MASTER BEDROOM

Хозяйская спальня
MASTER BEDROOM WITH A BATHROOM
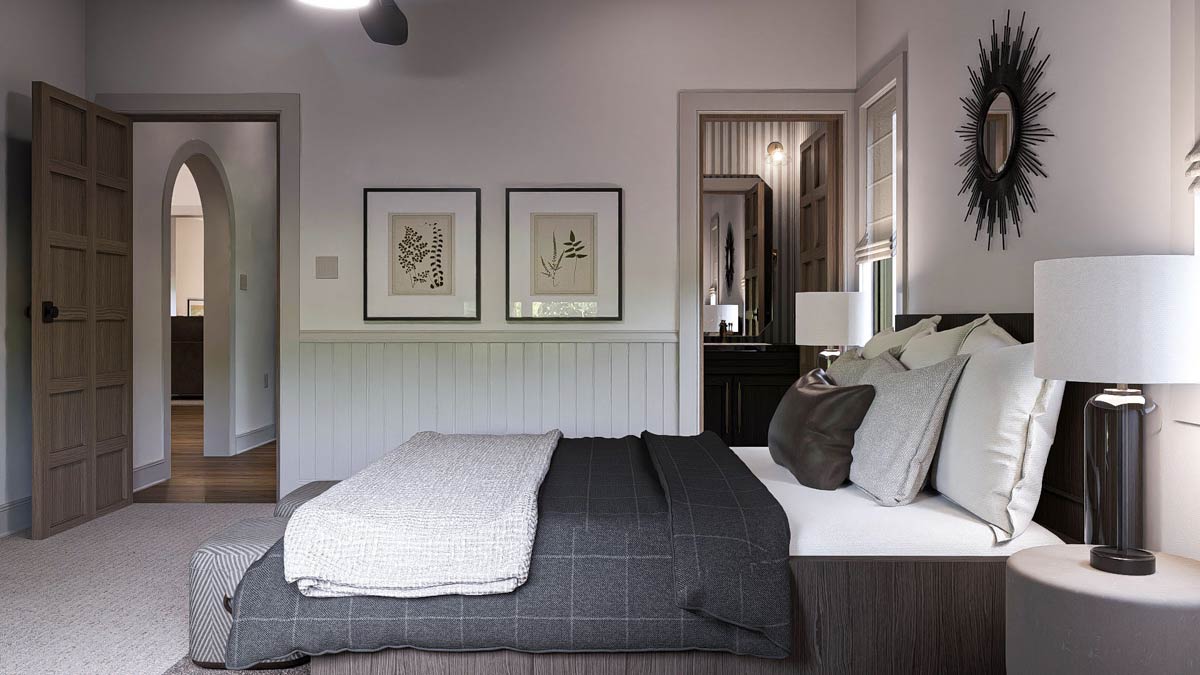
Хозяйская спальня с ванной
BATHROOM

Ванная комната
WALK-IN CLOSET
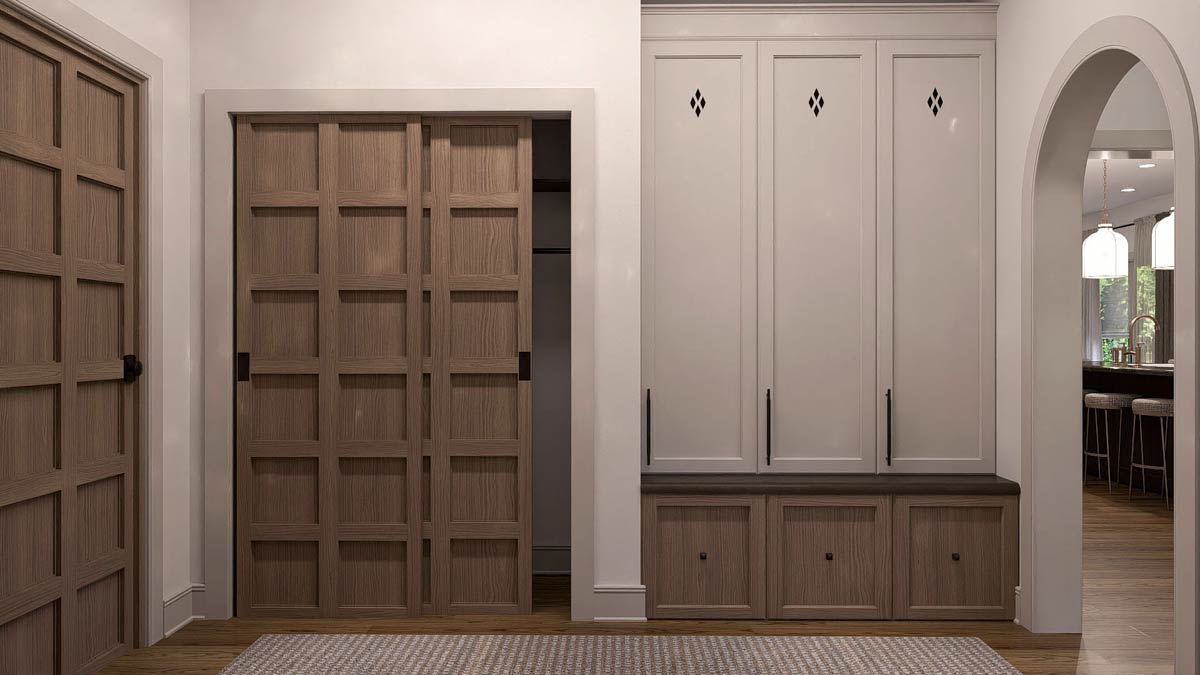
Гардеробная
FRONT VIEW
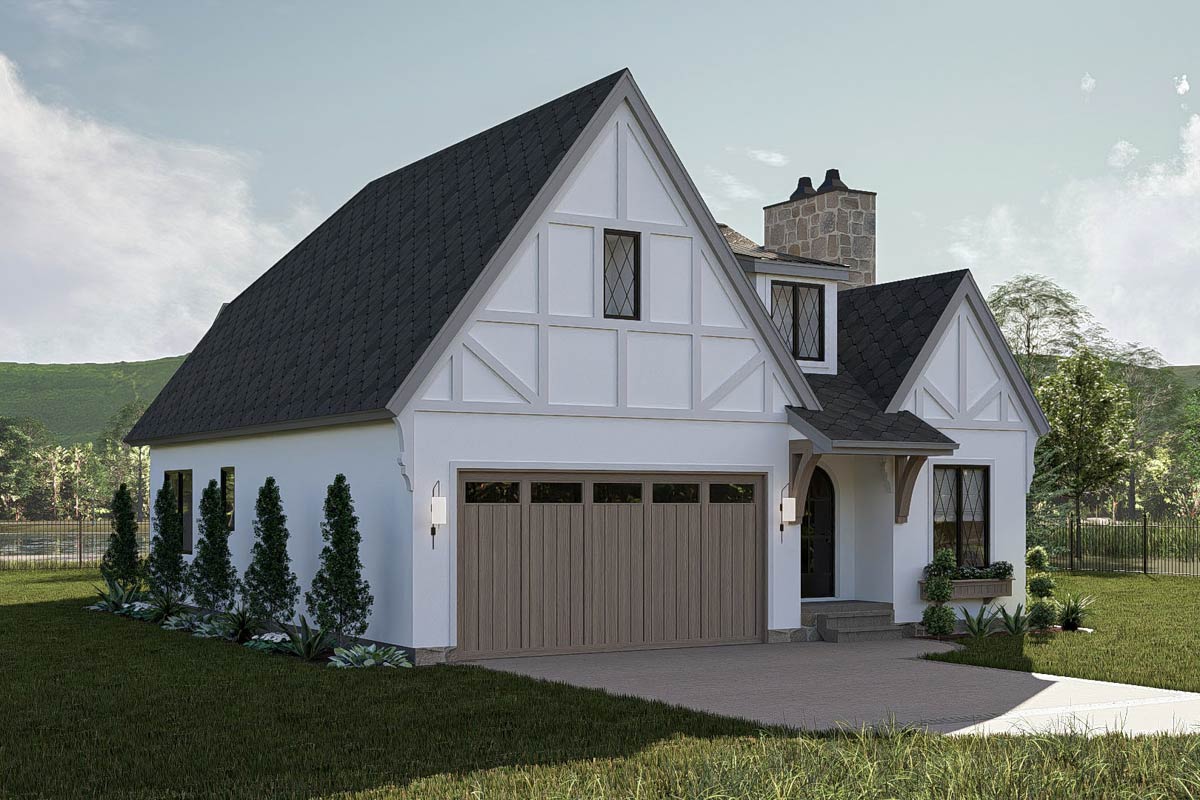
Вид спереди
REAR VIEW
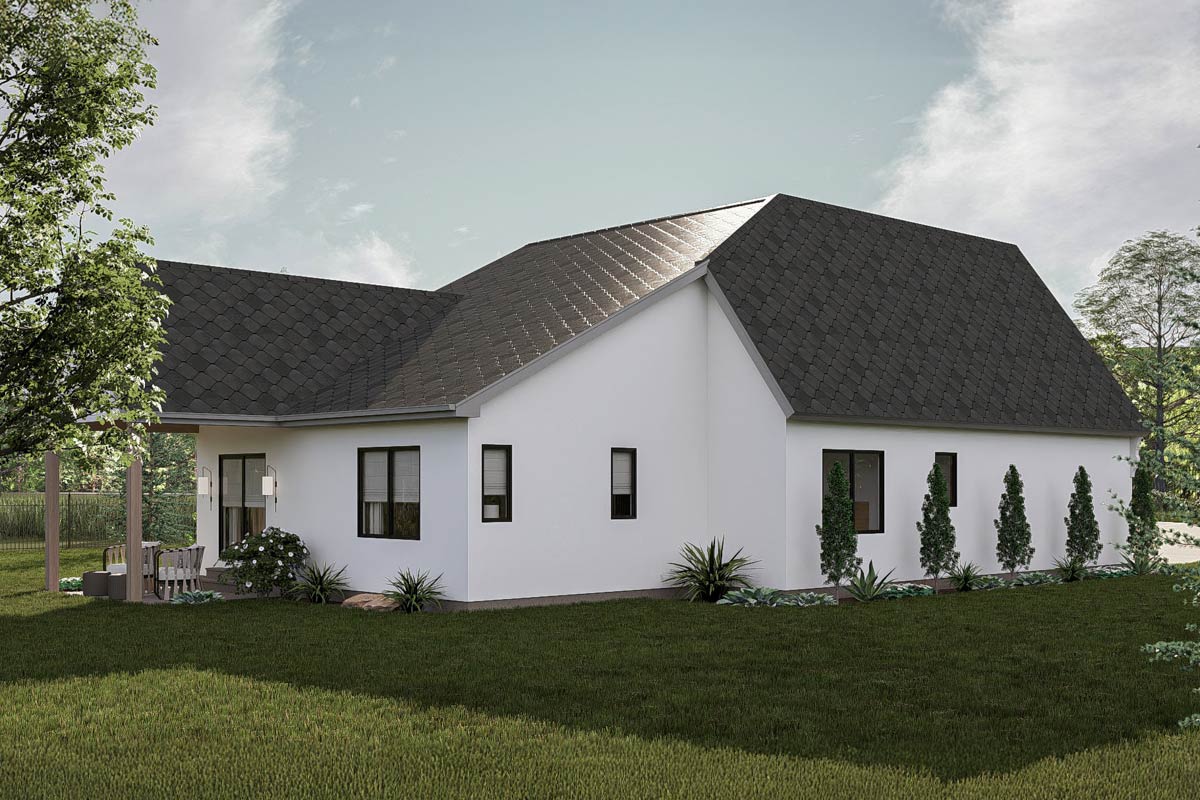
Вид сзади
LEFT VIEW
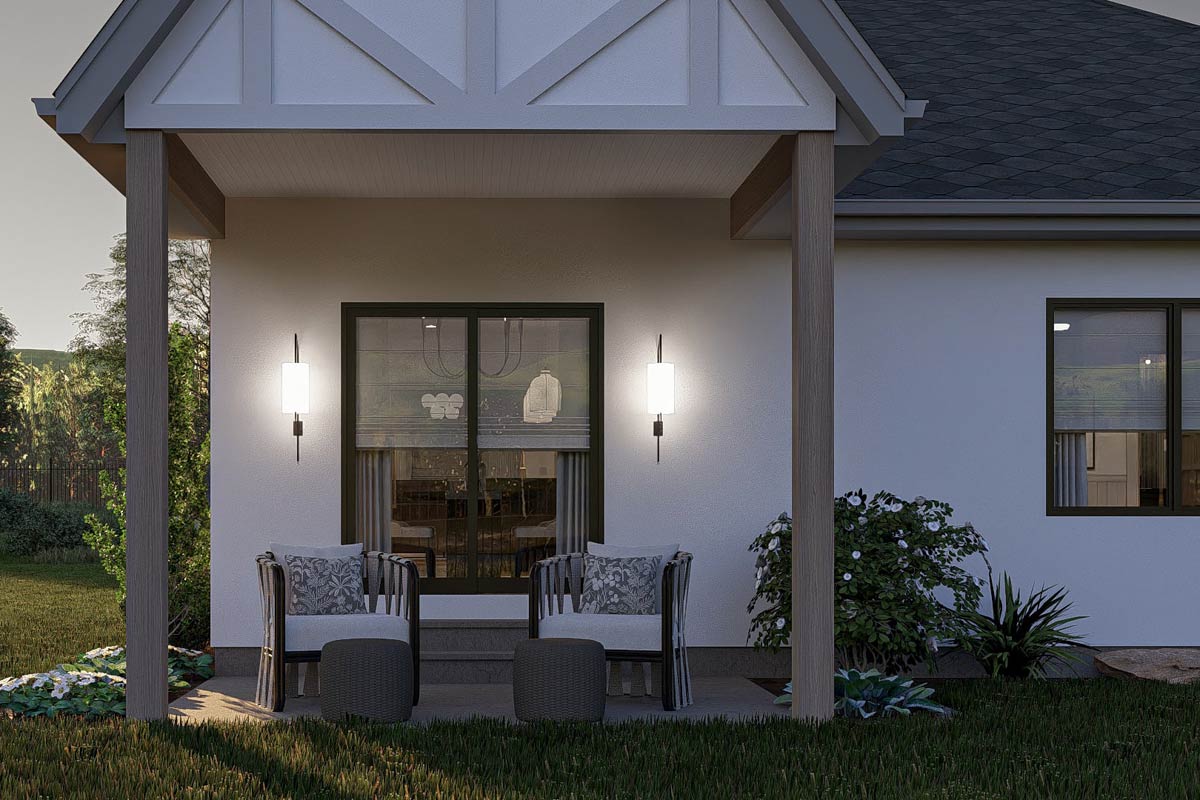
Вид слева
RIGHT VIEW
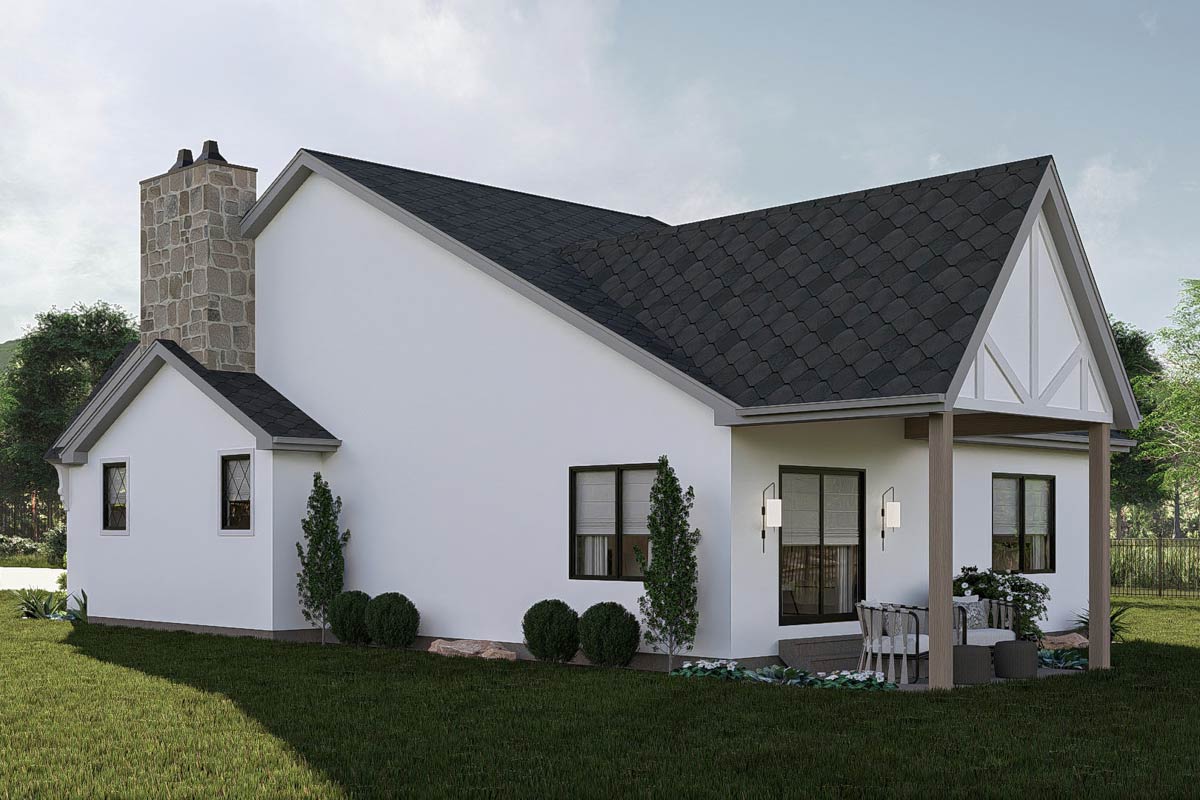
Вид справа
FRONT RIGHT VIEW
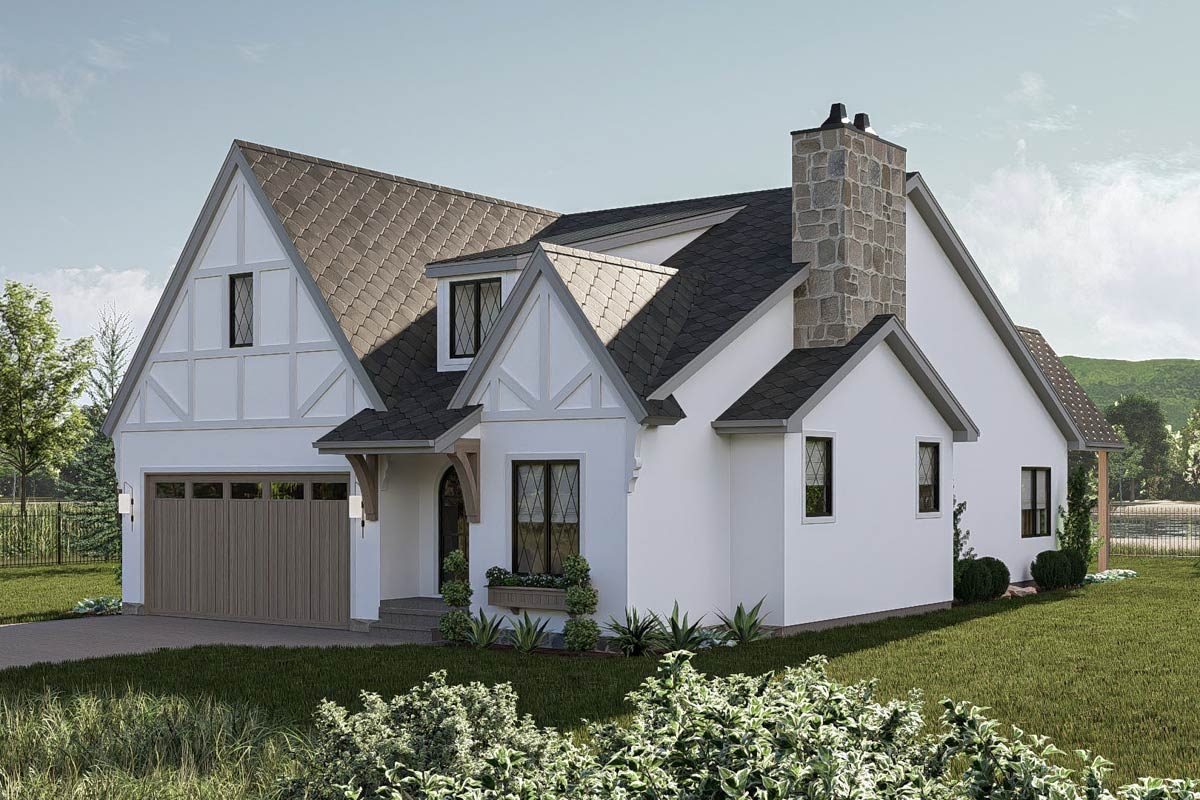
Вид спереди справа
FRONT ELEVATION

Передний фасад
NIGHT FRONT RIGHT VIEW
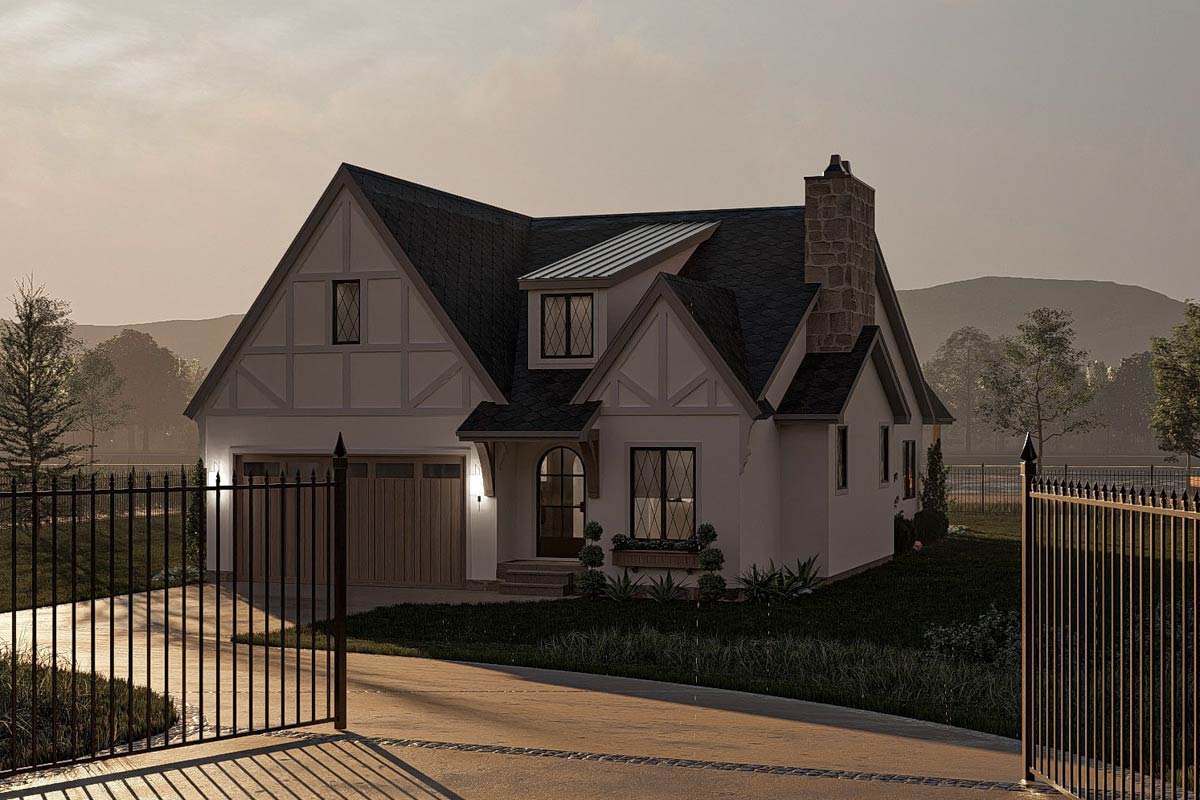
Ночной вид спереди справа
NIGHT FRONT VIEW
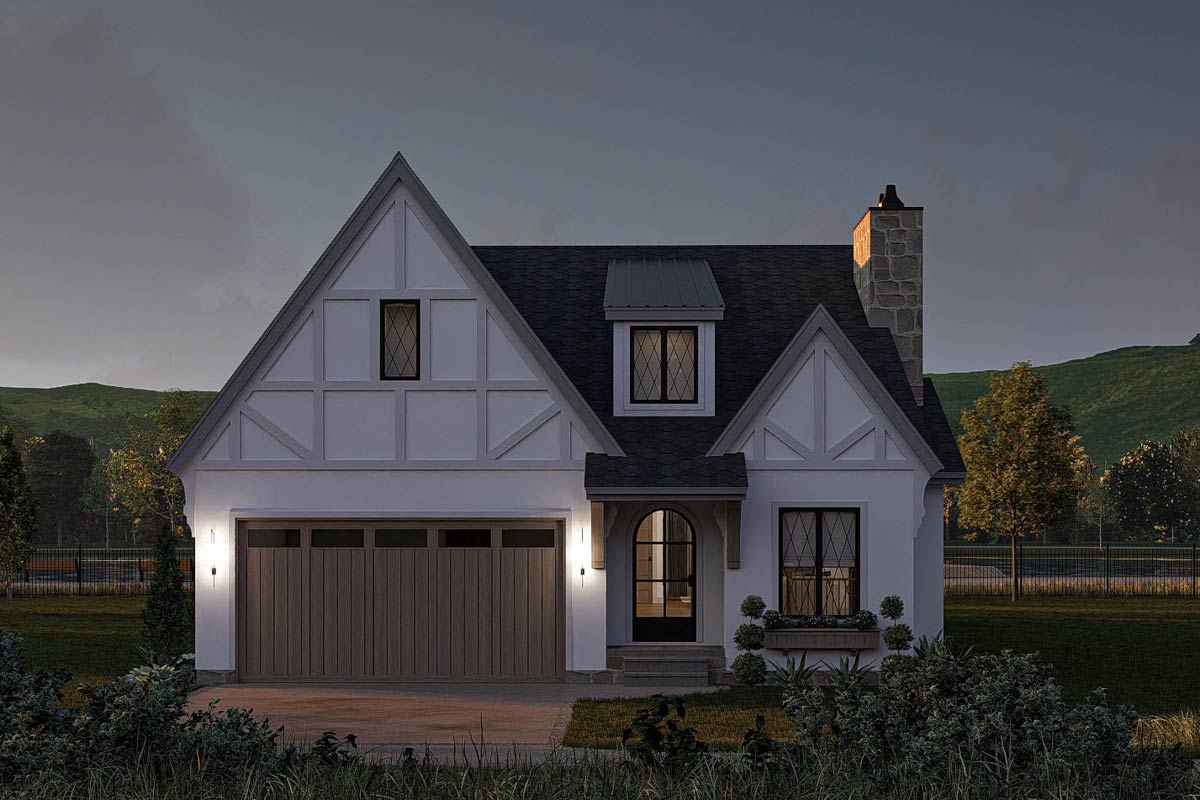
Ночной вид спереди
Convert Feet and inches to meters and vice versa
Only plan: $325 USD.
Order Plan
HOUSE PLAN INFORMATION
Floor
1
Bedroom
2
Bath
2
Cars
2
Half bath
0
Total heating area
1540 sq.ft
1st floor square
1540 sq.ft
House width
38′1″
House depth
67′11″
Ridge Height
14′9″
1st Floor ceiling
7′10″
Garage type
- Attached
Garage Location
Front
Garage area
420 sq.ft
Main roof pitch
16 by 12
Roof type
- gable roof
- multi gable roof
Rafters
- lumber
Exterior wall thickness
2x4/2x6
Wall insulation
9 BTU/h
Facade cladding
- stucco
Living room feature
- fireplace
- vaulted ceiling
- open layout
- staircase
Kitchen feature
- kitchen island
- pantry
Bedroom features
- Walk-in closet
- First floor master
- Bath + shower
Floors
House plans by size
- up to 1500 sq.feet
House plan features
Lower Level
Outdoor living
- patio
Facade type
- Stucco house plans
