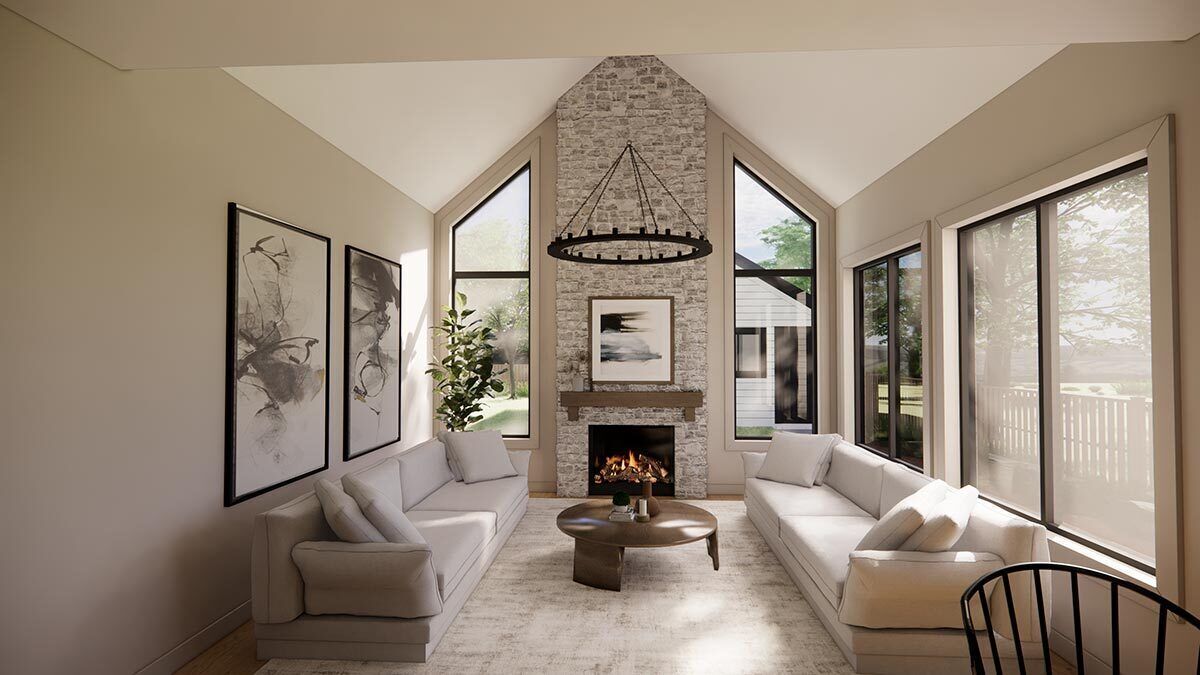House plans with interior photos
Page has been viewed 1850 times

This catalog of house plans presents all plans with photos or interior renderings made by clients or designers. You can better imagine what your home will look like from the inside.