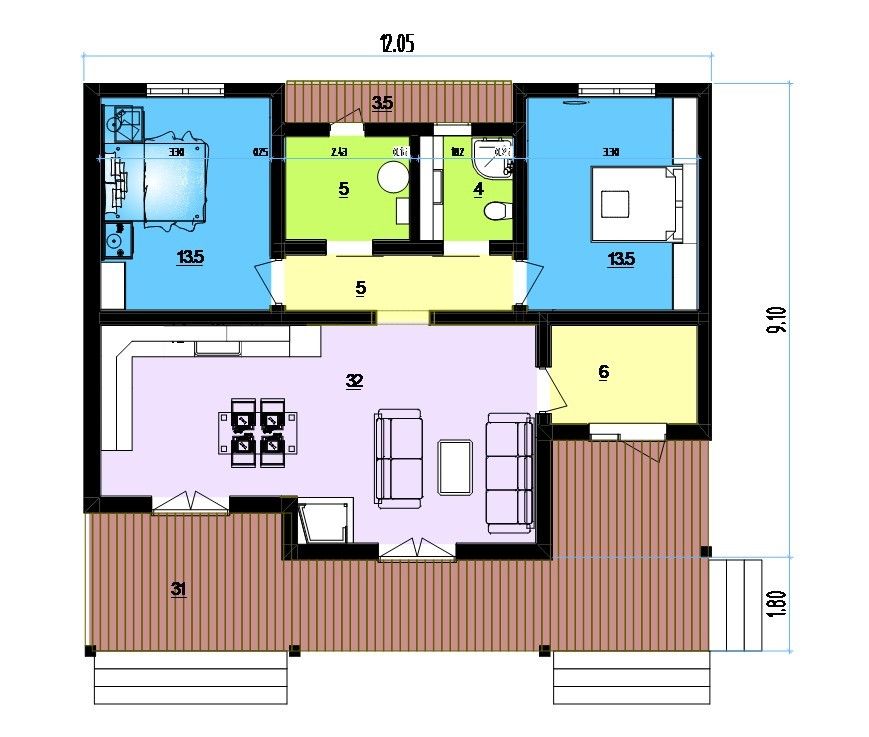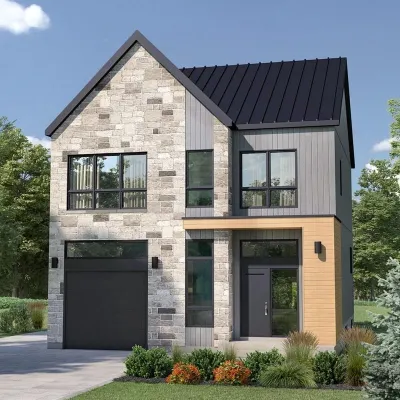Small 2 bedroom ICF Scandinavian home plan up to 1,000 sq. ft.
Page has been viewed 1236 times
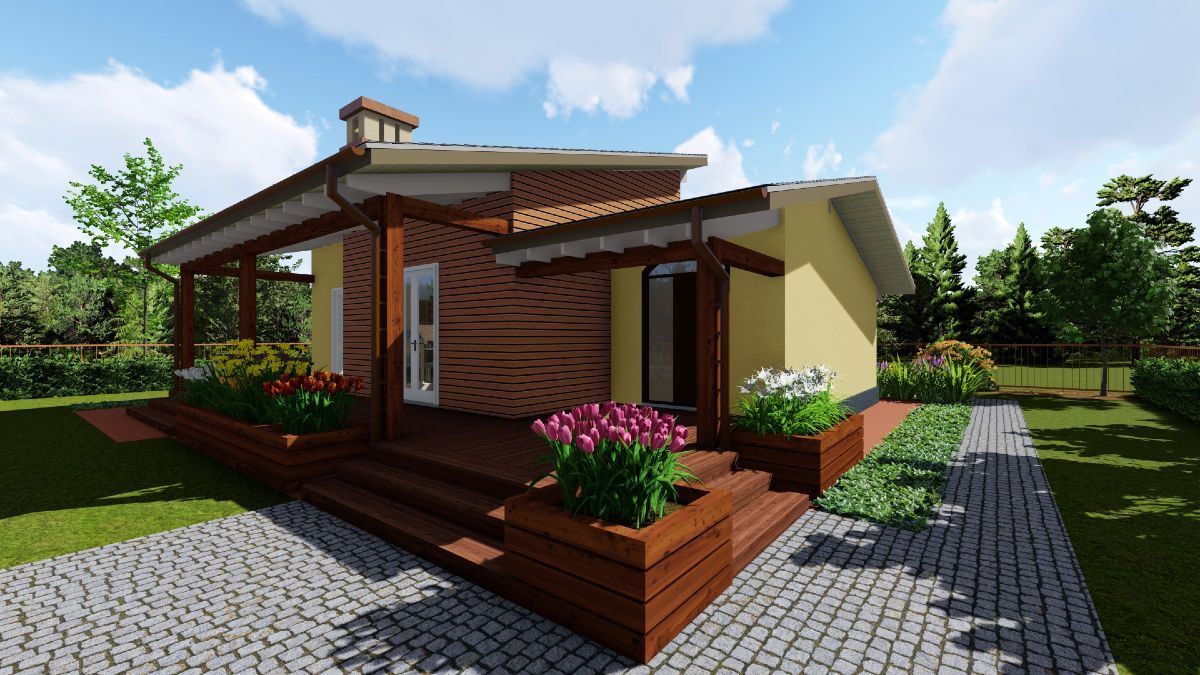
House Plan TD-210422-1-2
Mirror reverseBest Scandinavian small house plan with modern architectural. Spacious great room, two bedrooms and a bathroom will create a comfortable living environment for potential builders. ICF wall construction gives great development for home finishes. These walls save money in construction and future homeowner operation.
RIGHT VIEW
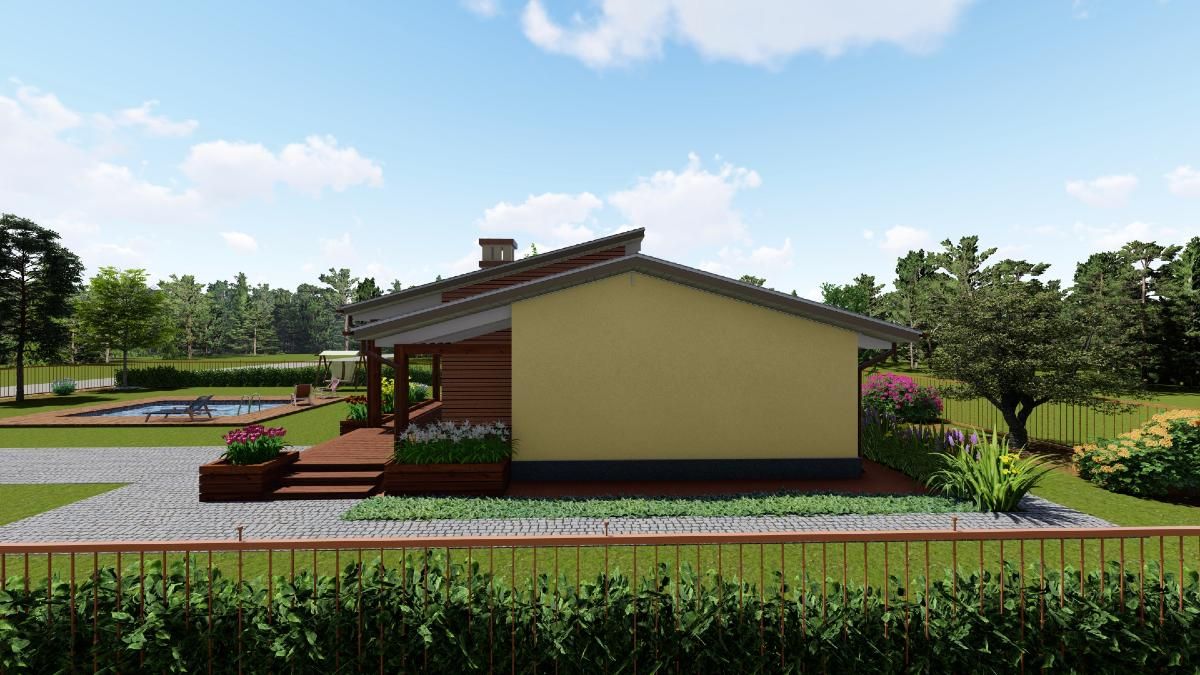
TD-210422-1-2 Right-vief.jpg
REAR VIEW
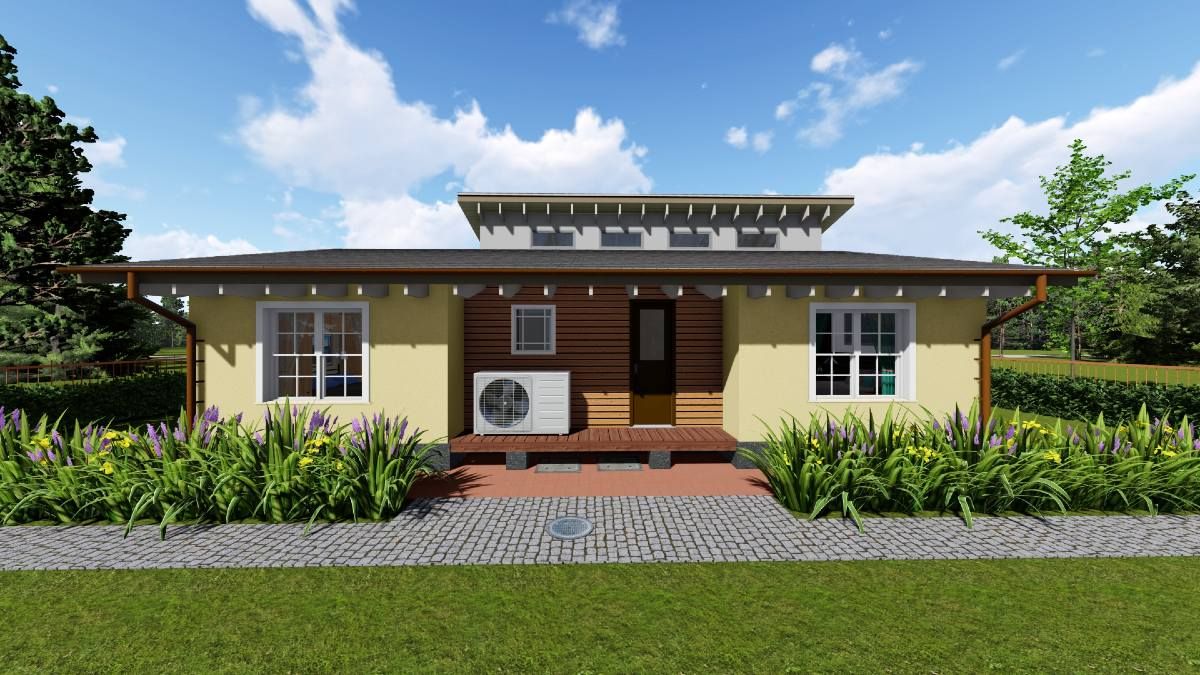
TD-210422-1-2 Rear-view.jpg
LEFT VIEW
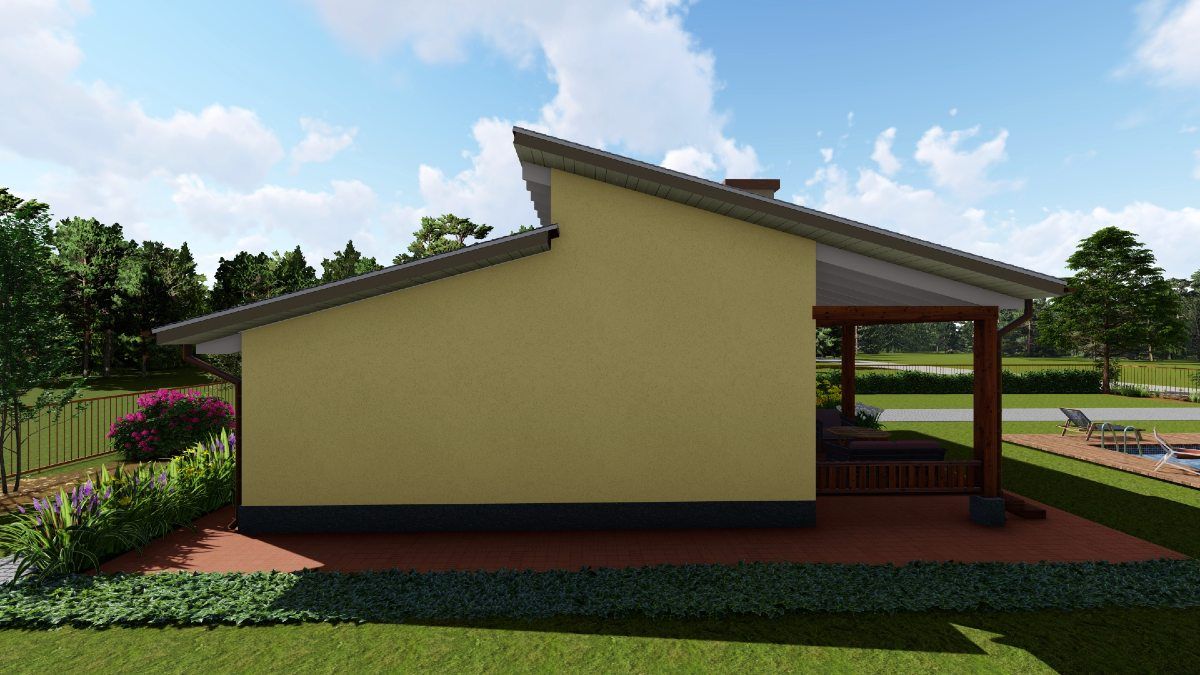
TD-210422-1-2 Lift-view.jpg
HOUSE PLAN IMAGE 4
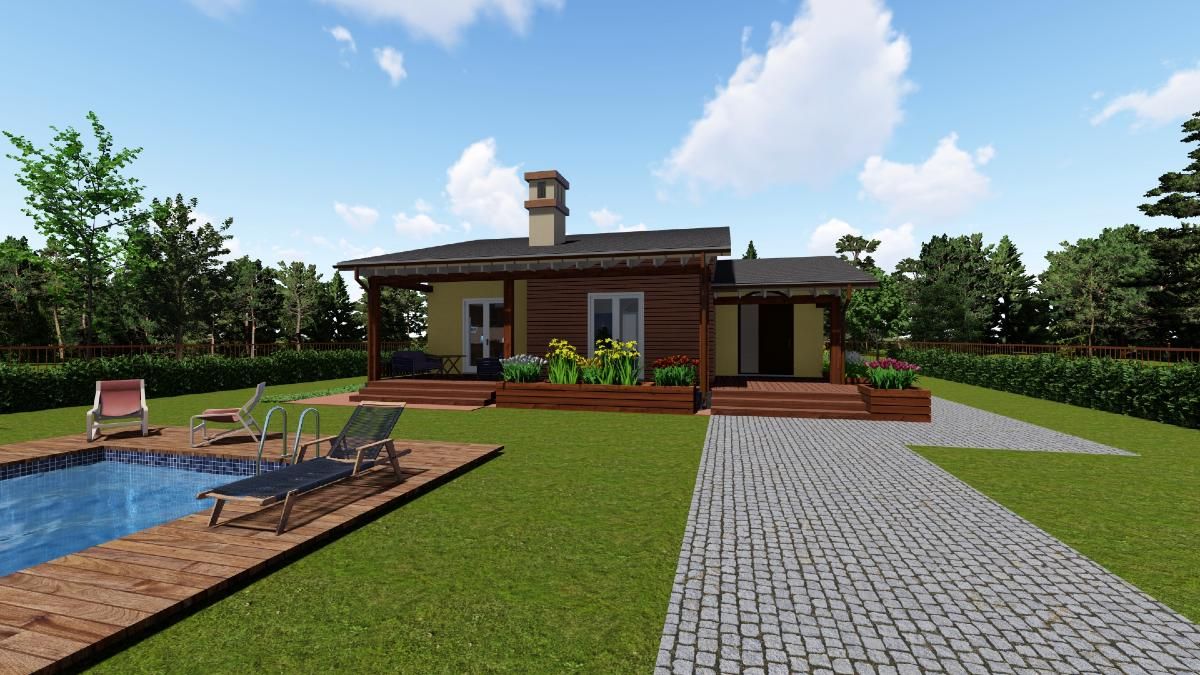
TD-210422-1-2 Front-view.jpg
Convert Feet and inches to meters and vice versa
Only plan: $100 USD.
Order Plan
HOUSE PLAN INFORMATION
Quantity
Floor
1
Bedroom
2
Bath
1
Dimensions
Total heating area
870 sq.ft
1st floor square
870 sq.ft
House width
39′6″
House depth
29′10″
Ridge Height
16′5″
1st Floor ceiling
9′10″
Walls
Exterior wall thickness
300
Wall insulation
12 BTU/h
Facade cladding
- stucco
- facade panels
- vertical siding
- board and batten siding
Living room feature
- fireplace
- vaulted ceiling
- open layout
- sliding doors
- entry to the porch
- vaulted ceiling
Kitchen feature
- breakfast nook
Bedroom features
- Walk-in closet
- Split bedrooms
Outdoor living
- deck
- patio
Facade type
- Stucco house plans
Plan shape
- rectangular
