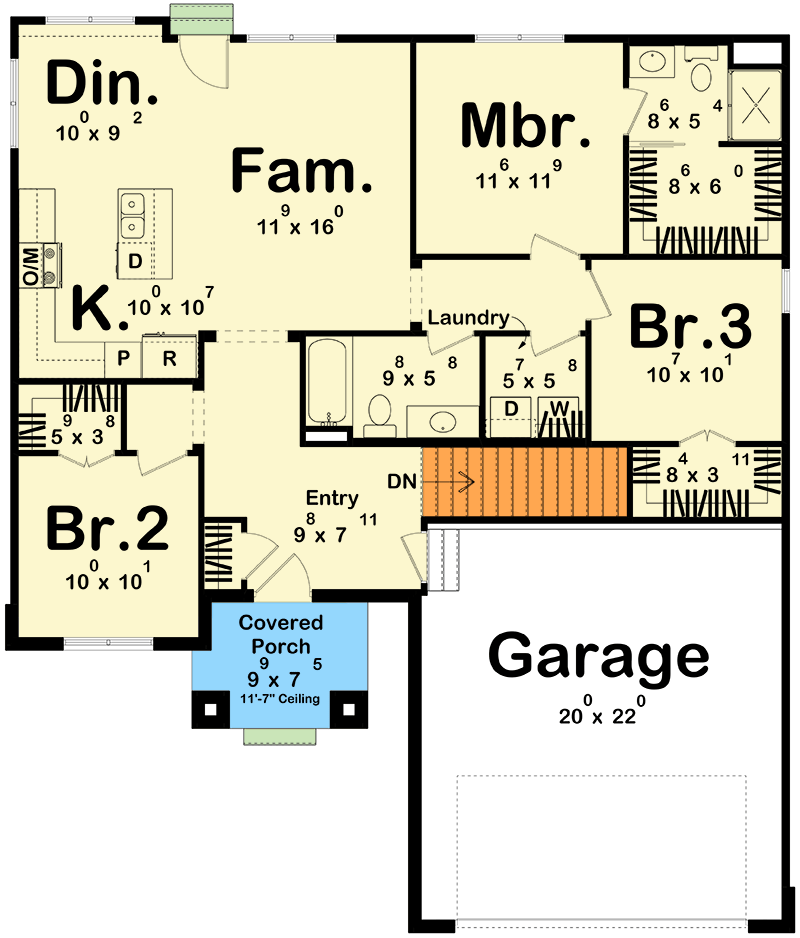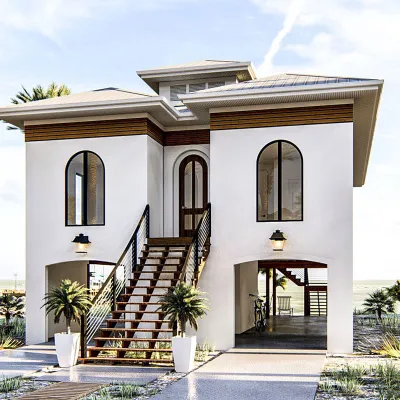Modern one-story home plan with three bedrooms and 1290 square feet DJ-62752-1-3
Page has been viewed 563 times
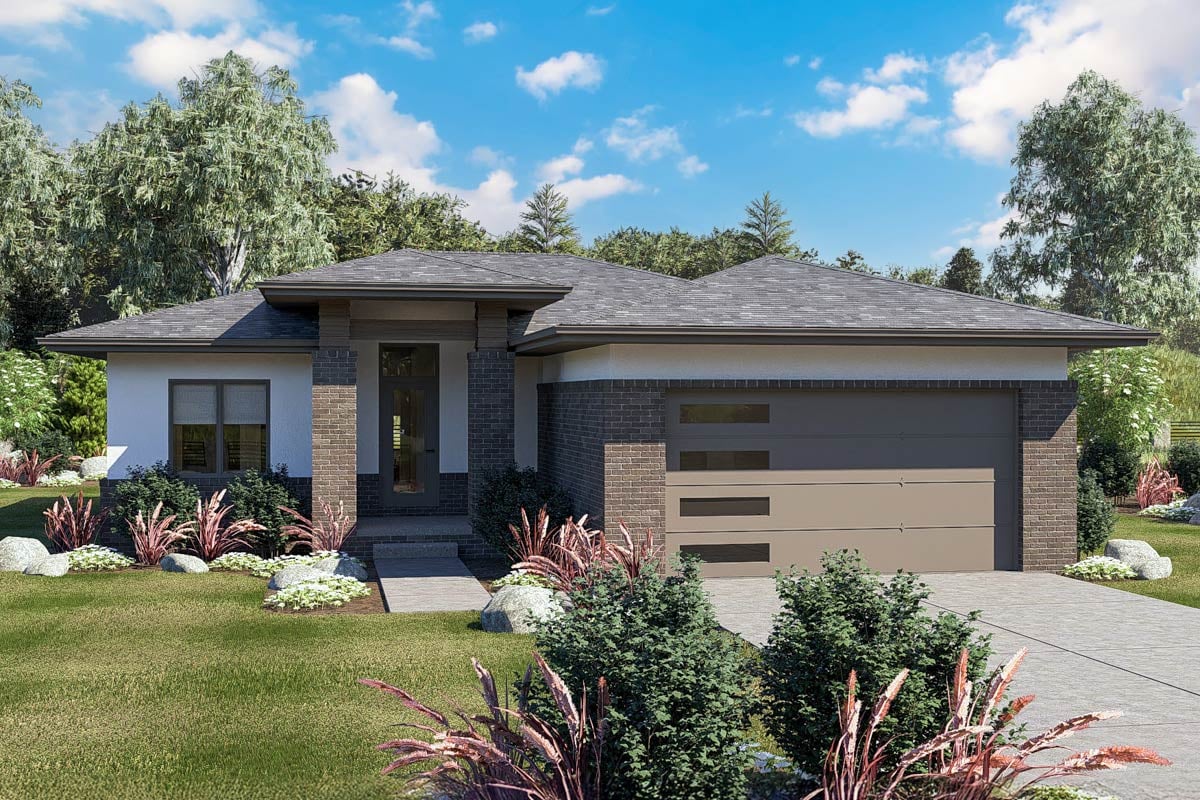
House Plan DJ-62752-1-3
Mirror reverse- This contemporary ranch house plan's exterior is enhanced by brick and horizontal siding under a cross-hipped roof.
- The main foyer, which includes a coat closet, is accessible from both the formal entry and the garage entry. The common area welcomes you past a peaceful bedroom located near the front of the house. Easy conversation is facilitated by clear sight lines between the dining room, kitchen, and family room.
- A kitchen island adds extra work space and has a sink. A door opens to the backyard, and the adjacent dining room provides views of the back yard.
- Perfectly situated across from the laundry room, the master bedroom has a walk-in closet and a full bathroom.
- On the main floor, a third bedroom shares a full bathroom.
THE GREAT ROOM
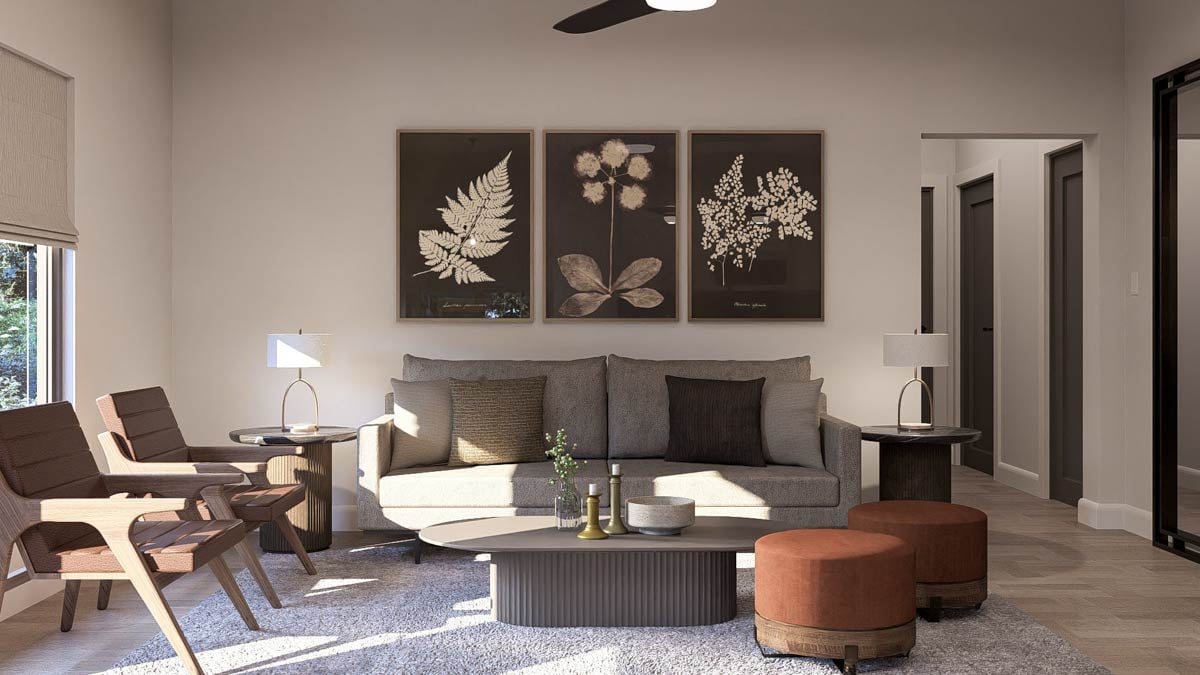
Гостиная
THE GREAT ROOM 2
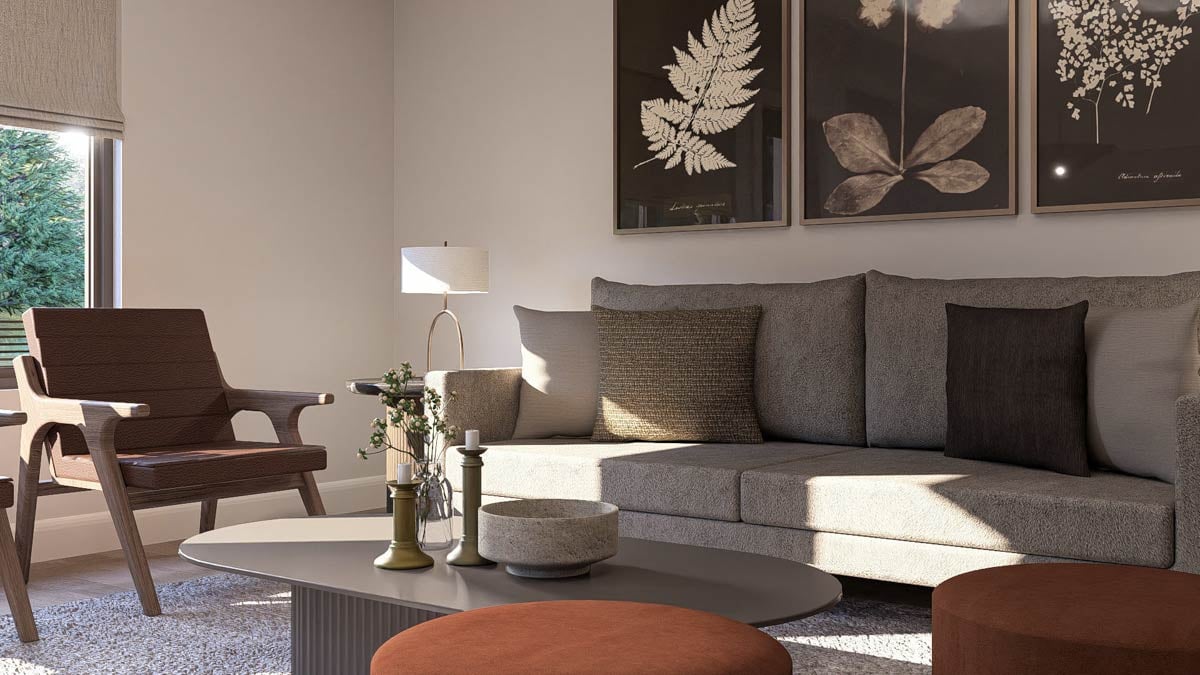
Гостиная
KITCHEN ISLAND

Кухонный остров
KITCHEN

Кухня
DINING ROOM

Столовая
MASTER BEDROOM
Хозяйская спальня
RIGHT VIEW
Вид справа
REAR VIEW

Вид сзади
RIGHT VIEW
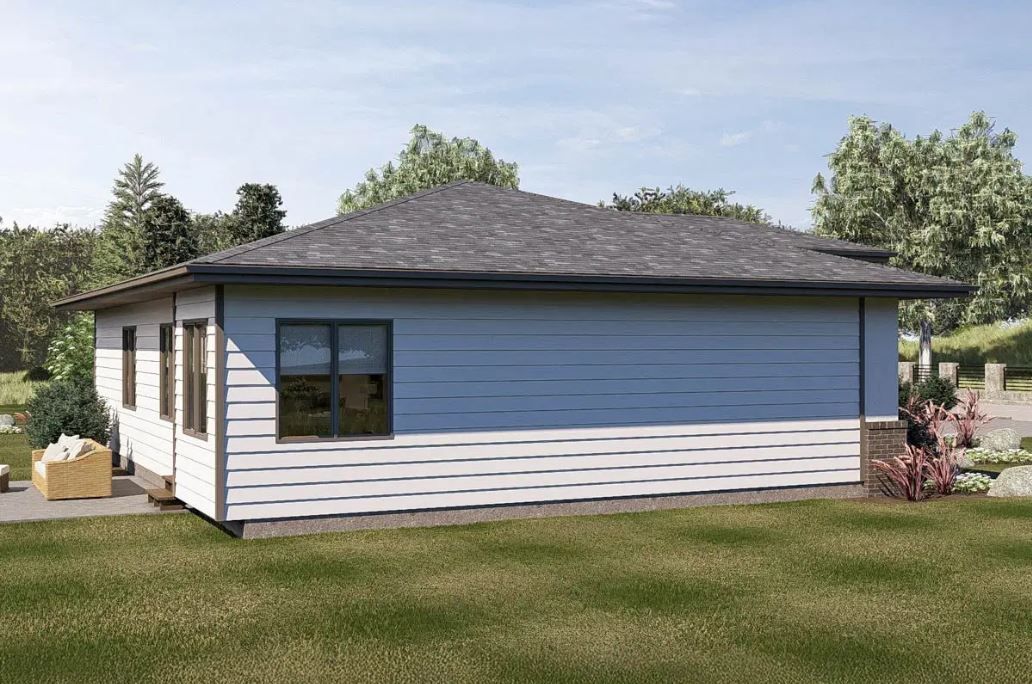
Вид слева
Convert Feet and inches to meters and vice versa
Only plan: $300 USD.
Order Plan
HOUSE PLAN INFORMATION
Floor
1
Bedroom
3
Bath
1
Cars
2
Half bath
0
Total heating area
1280 sq.ft
1st floor square
0 sq.ft
2nd floor square
0 sq.ft
3rd floor square
0 sq.ft
Basement square
0 sq.ft
House width
42′12″
House depth
50′10″
Ridge Height
14′9″
1st Floor ceiling
7′10″
Garage type
- Attached
Garage Location
Front
Garage area
450 sq.ft
Main roof pitch
4 by 12
Rafters
- lumber
Exterior wall thickness
2x4
Wall insulation
9 BTU/h
Facade cladding
- brick
- stucco
Living room feature
- open layout
- sliding doors
- entry to the porch
Kitchen feature
- kitchen island
Bedroom features
- Walk-in closet
- Bath + shower
Floors
House plans by size
- up to 1500 sq.feet
House plan features
Facade type
- Brick house plans
Plan shape
- L-shaped
