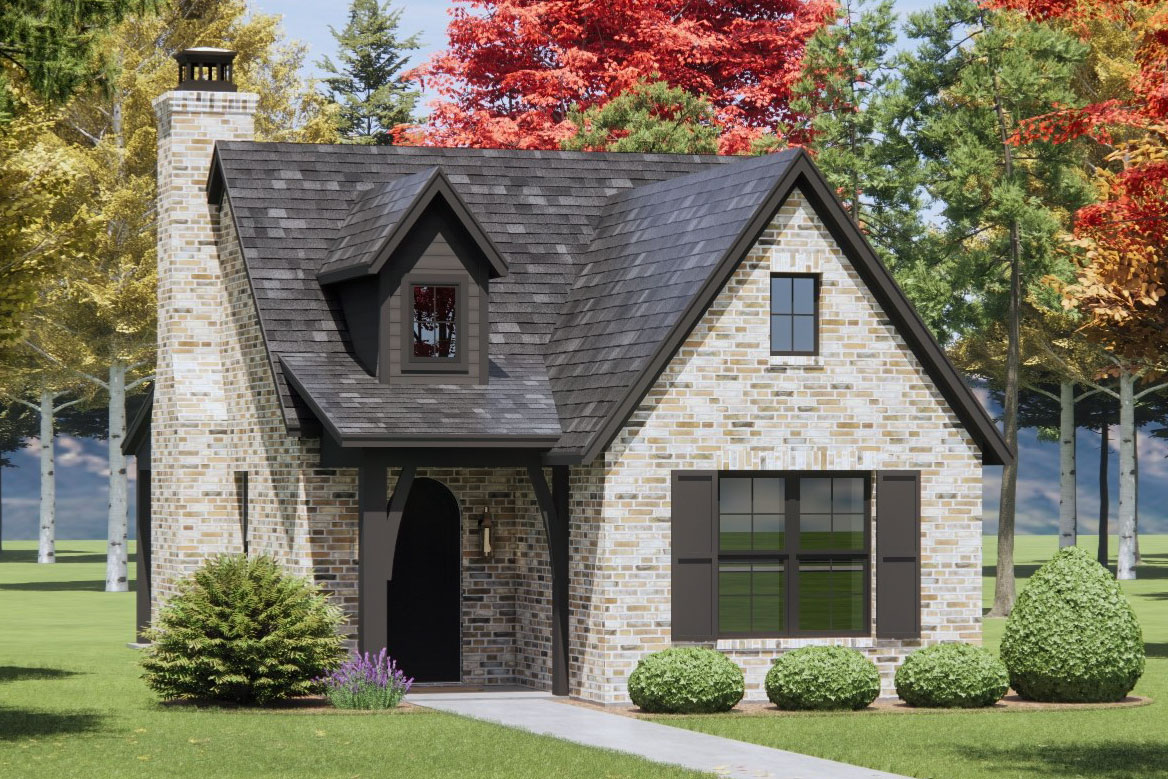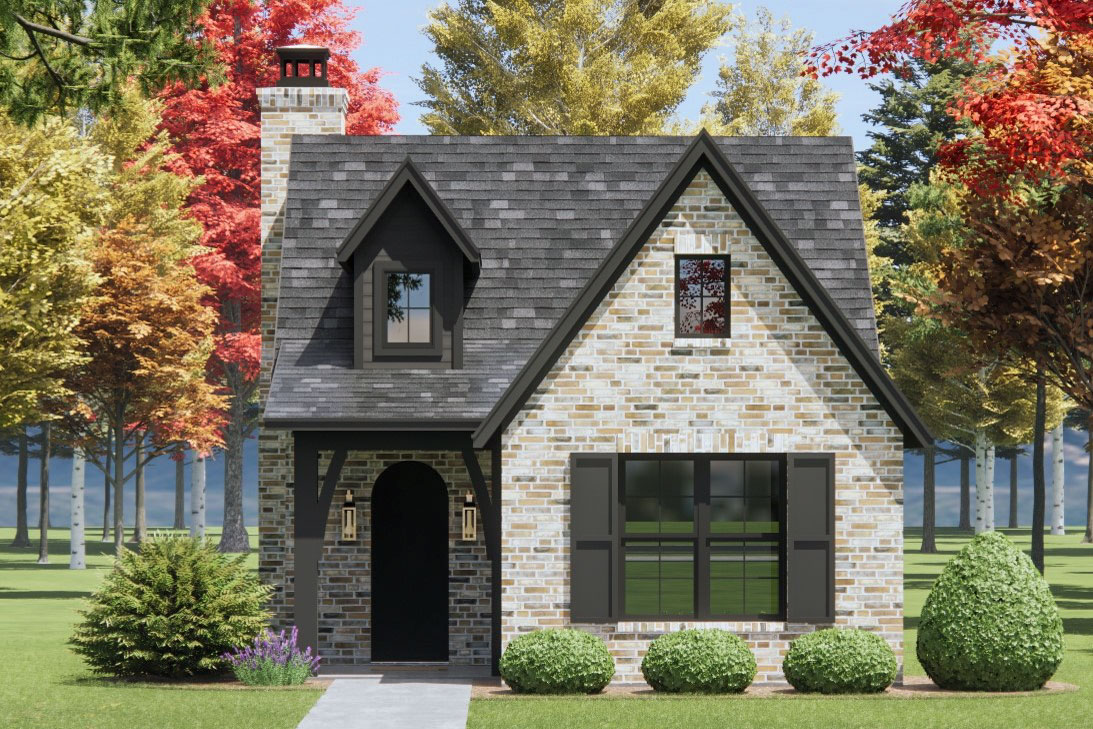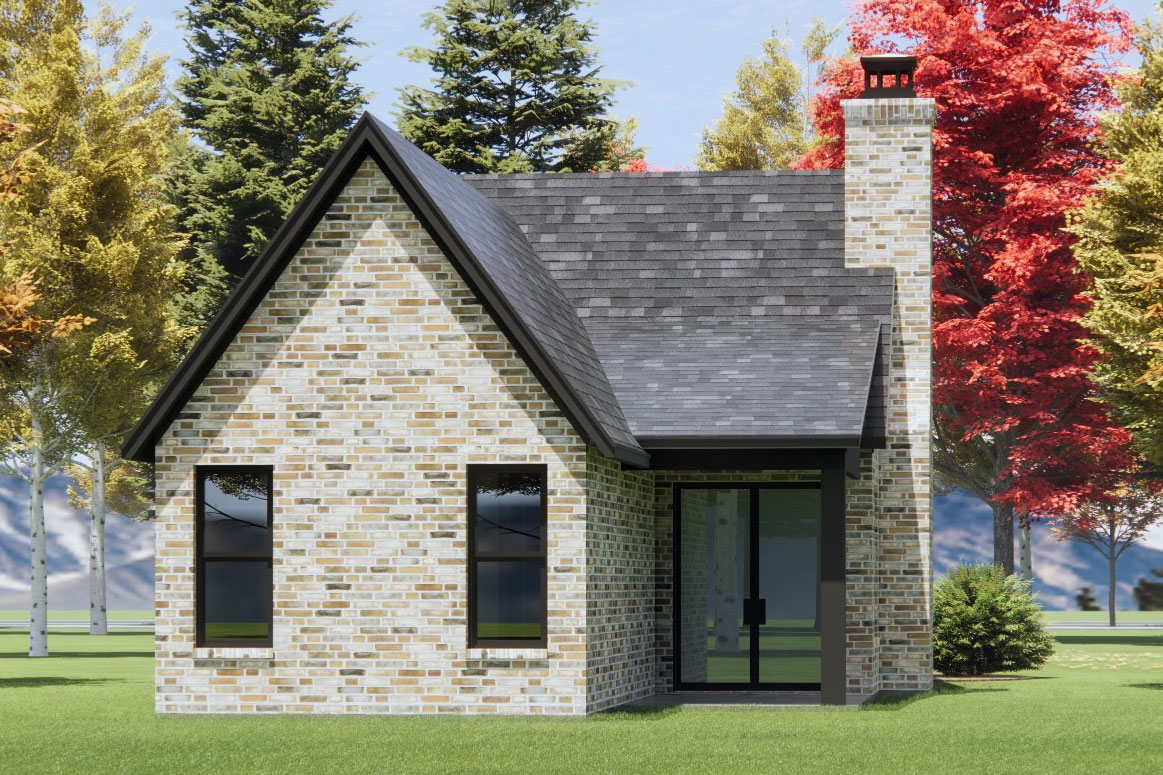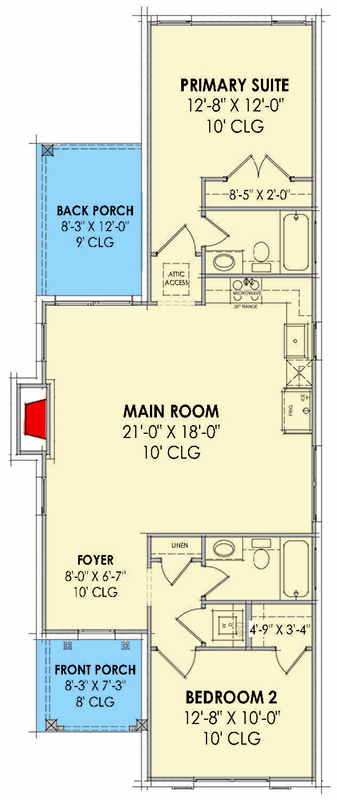Tudor two-bedroom cottage with an open concept Great Room 1022 square feet JSS-818153-1-2
Page has been viewed 634 times

House Plan JSS-818153-1-2
Mirror reverse- A small Tudor style home would suit an empty nest, and gives you 1,022 sq. ft. of heated living space
- The two bedrooms are located at opposite ends of the house. A bathroom is located next to each.
- In the central part of the house there is a large room combining the living room, dining room, and kitchen.
- At the back of the living room there is access to the veranda.
FRONT VIEW 2

Вид спереди 2
REAR VIEW

Вид сзади
Convert Feet and inches to meters and vice versa
Only plan: $250 USD.
Order Plan
HOUSE PLAN INFORMATION
Floor
1
Bedroom
2
Bath
2
Cars
none
Total heating area
1020 sq.ft
1st floor square
1020 sq.ft
House width
23′11″
House depth
60′0″
Ridge Height
20′12″
1st Floor ceiling
9′10″
Main roof pitch
10 by 12
Roof type
- gable roof
- multi gable roof
Rafters
- lumber
Exterior wall thickness
2x4
Wall insulation
9 BTU/h
Facade cladding
- brick
Bedroom features
- First floor master
- Bath + shower
- Split bedrooms






