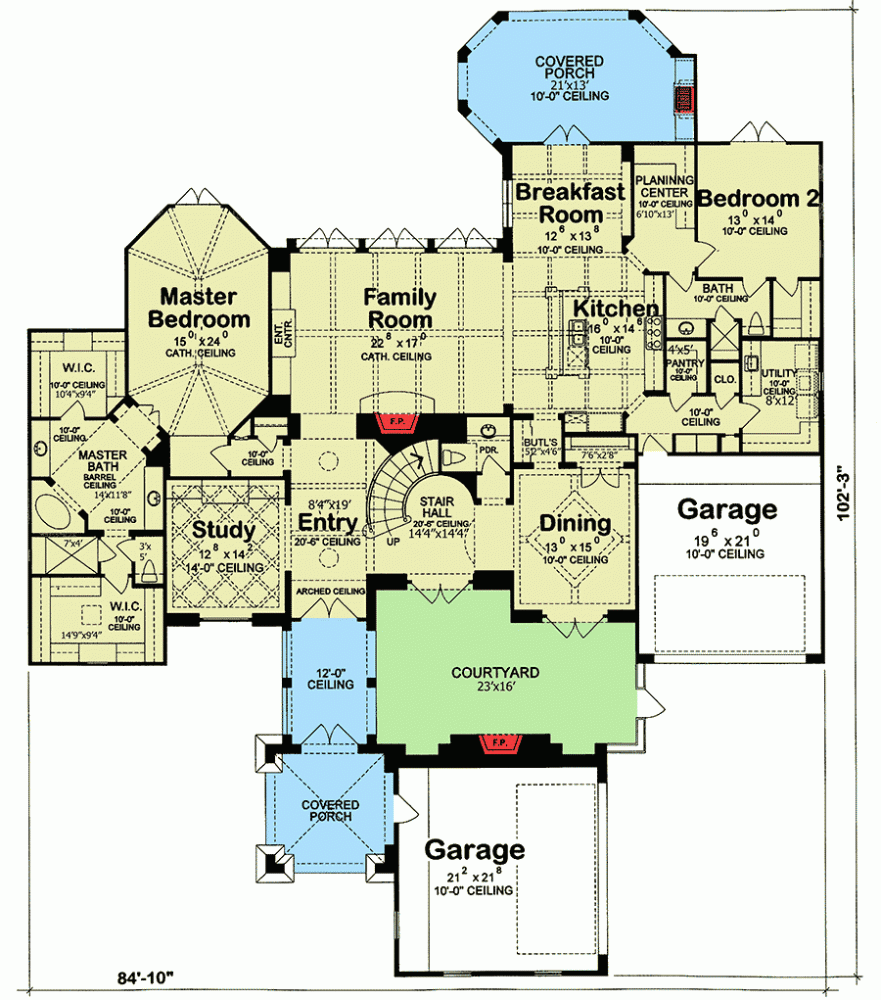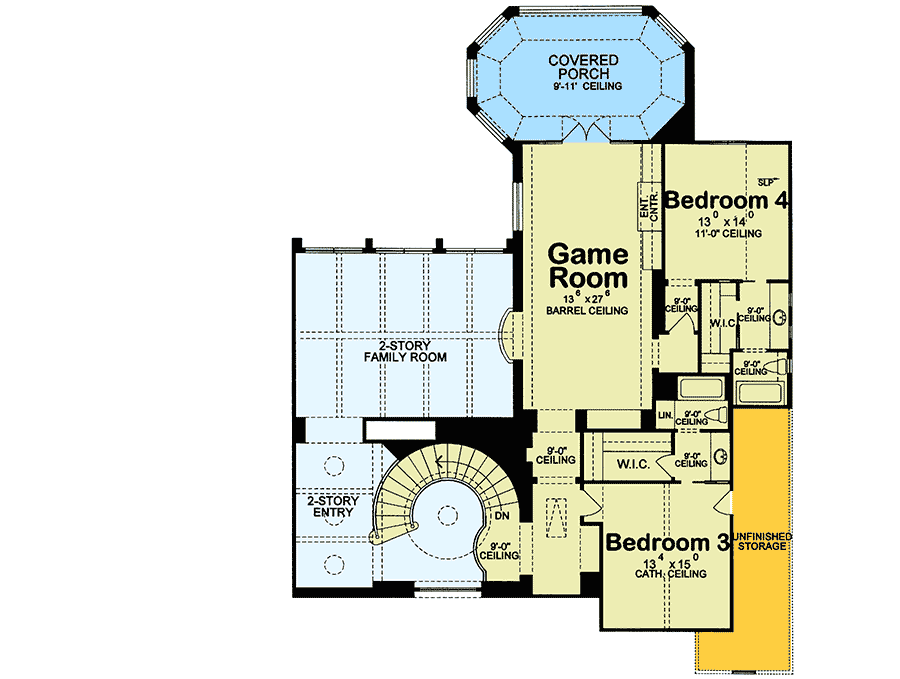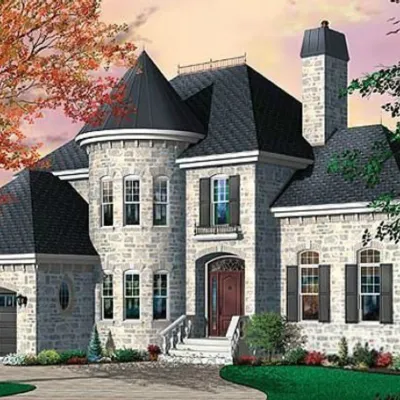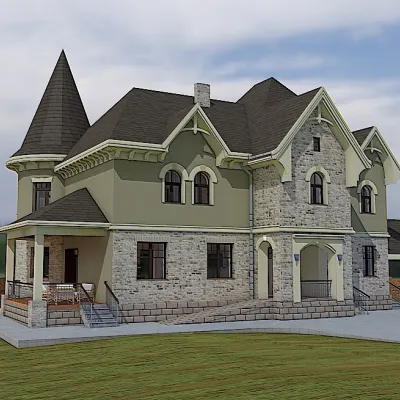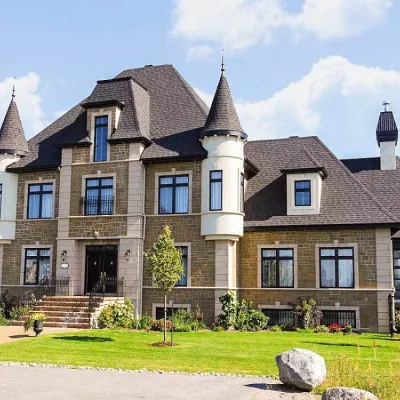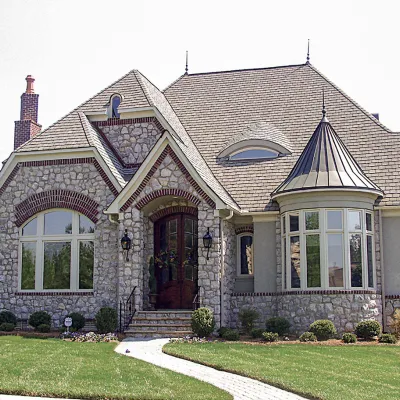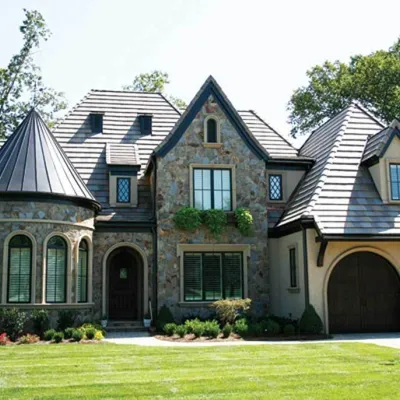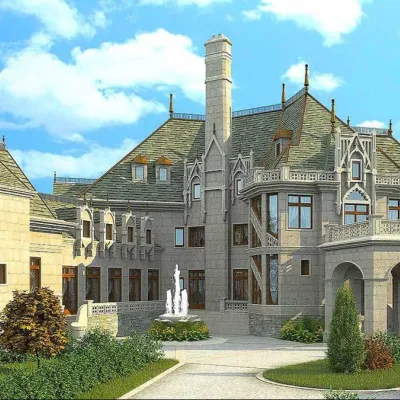Plan DB-40444-2-4 French Castle style house design with spiral staircase and huge bedroom
Page has been viewed 437 times
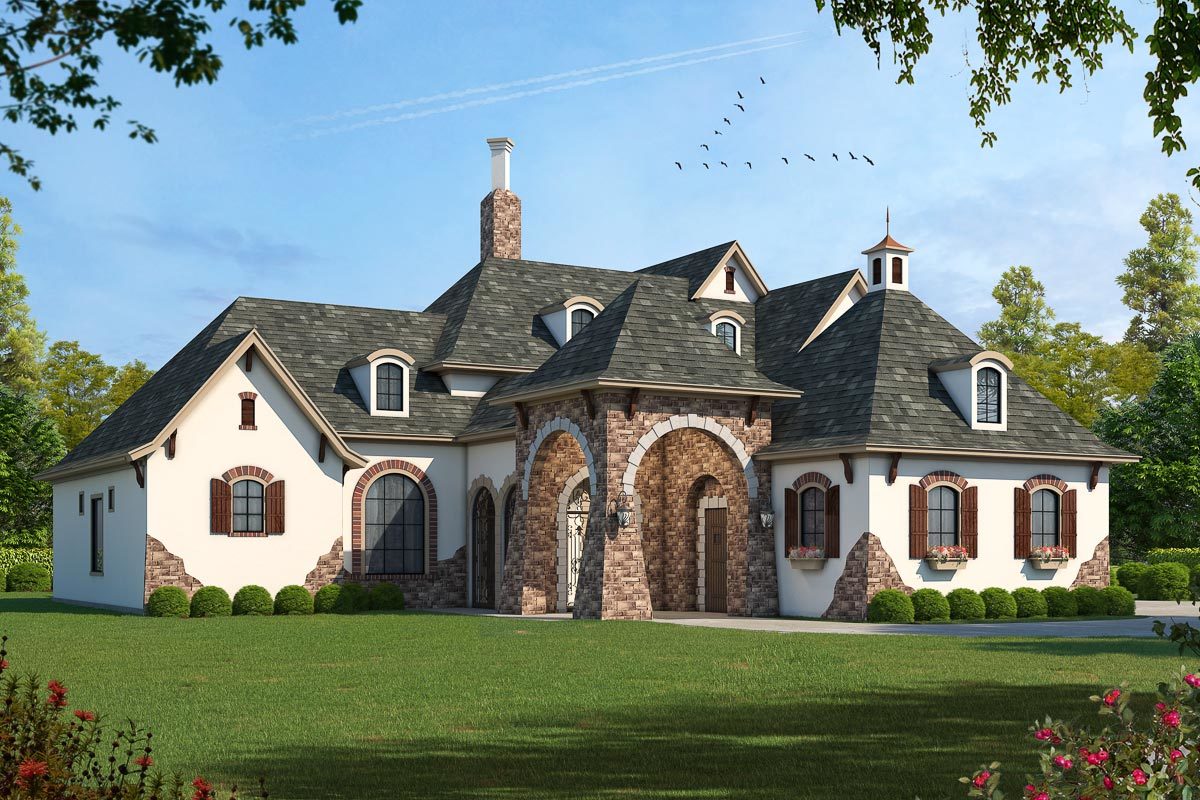
House Plan DB-40444-2-4
Mirror reverse- This luxury home plan is meant to impress with spectacular features designed into each room, beginning with the elaborate curved staircase in the two-story entry.
- The stair hall is 14'4" square and measures 8'4" by 19'4" to the family room. Beams highlight the 20' high cathedral ceiling in the expansive family room, which also features three sets of double French doors, a built-in entertainment center, and a fireplace.
- The gourmet kitchen and breakfast room are accessible from the family room. A formal dining room with tray ceiling leads to a private courtyard with fireplace via double doors.
- The extraordinary master suite also features a 17'6" cathedral ceiling with beams, two enormous walk-in closets, and a luxurious spa bath with all the amenities.
- The second floor is shared by two bedrooms, each with a private bath, and a game room with a balcony overlooking the family room below.
- A large covered porch off the game room with a raised ceiling (11') makes an excellent retreat.
- The powder room in the foyer is replaced by the stairs leading down in the basement version. As a result, the semi-circular form that makes a dramatic statement in this luxury home plan is preserved.
FRONT VIEW
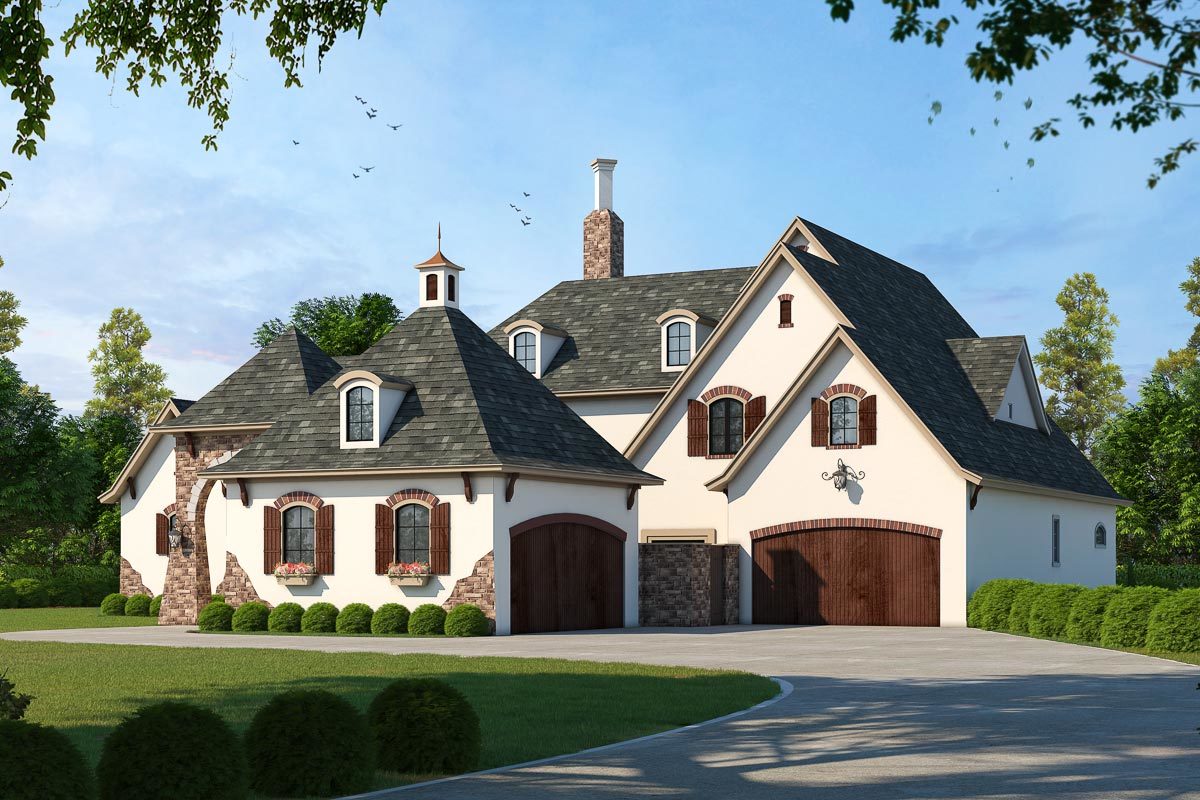
Вид спереди
FRONT VIEW
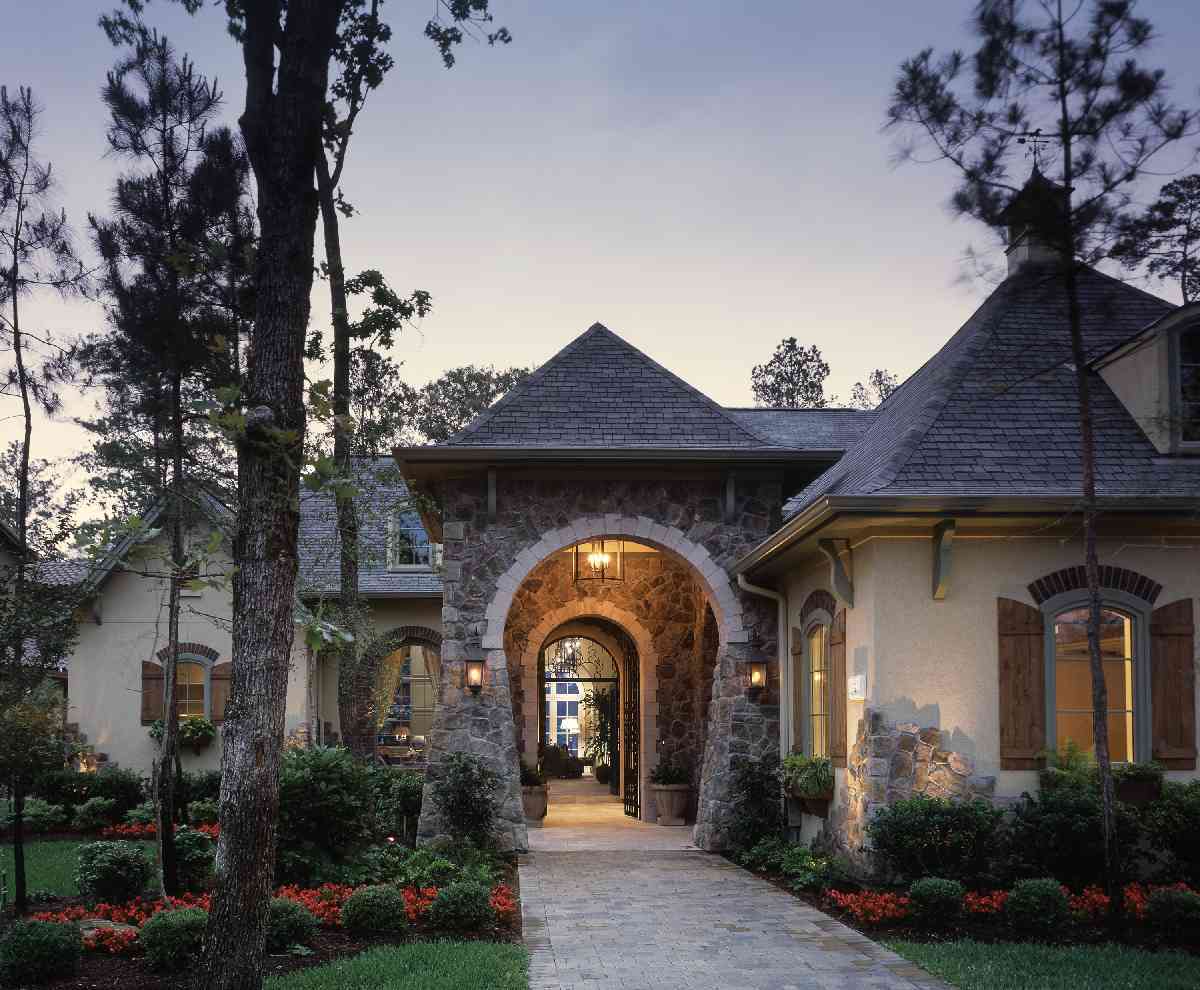
Вид спереди
FRONT VIEW
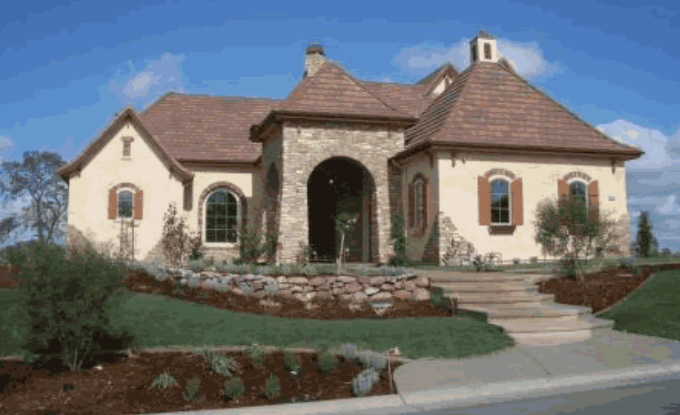
Вид построенного дома
HOUSE PLAN IMAGE 4
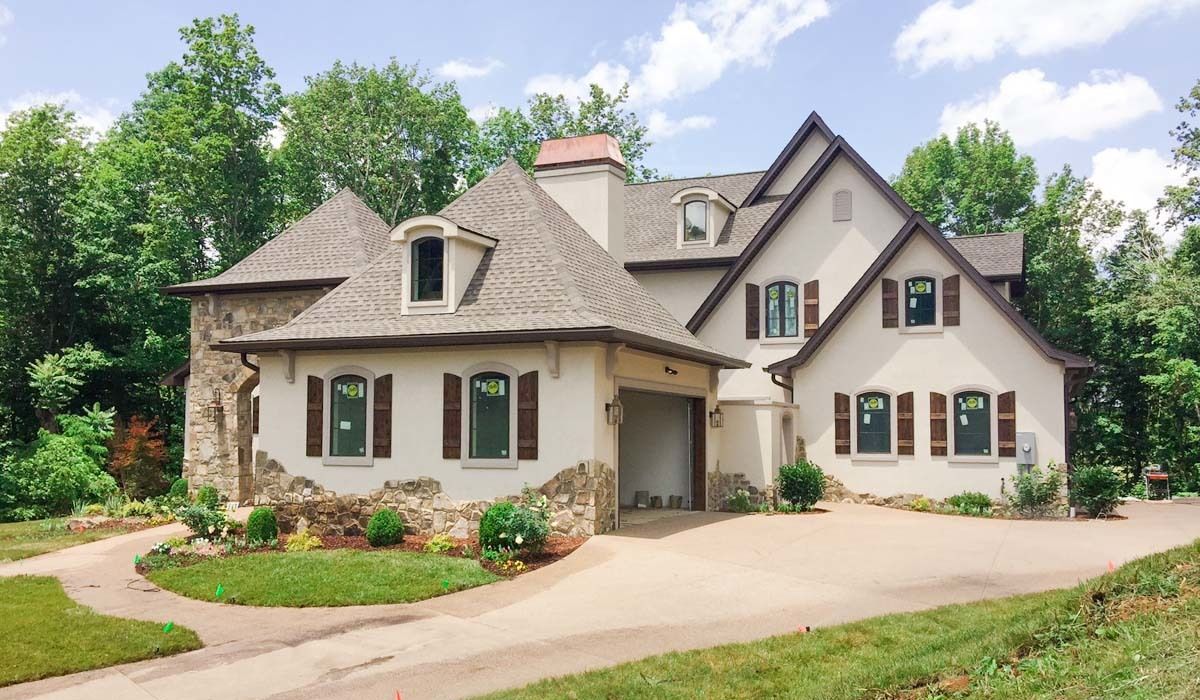
Эскиз дома
KITCHEN
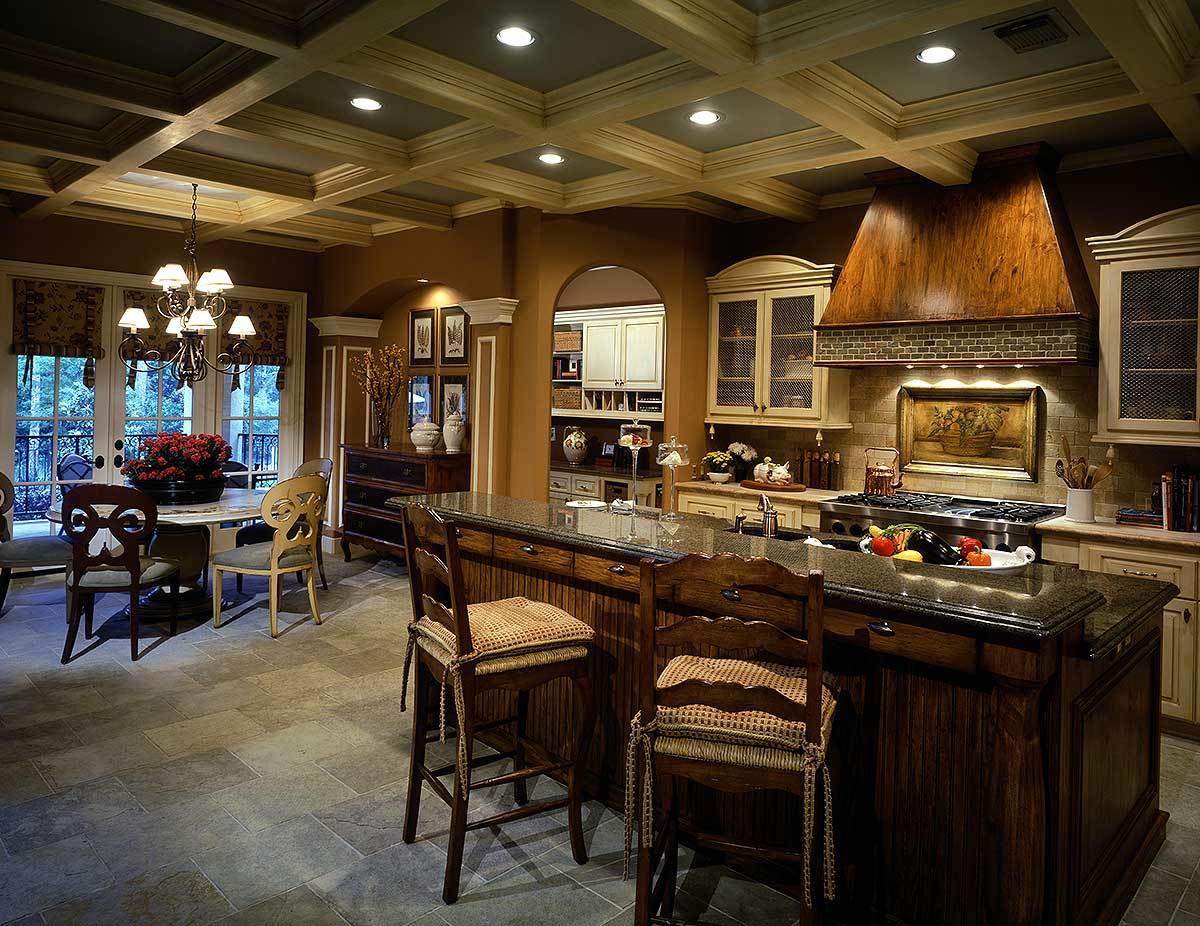
Кухня с кухонным островом
LIVING ROOM
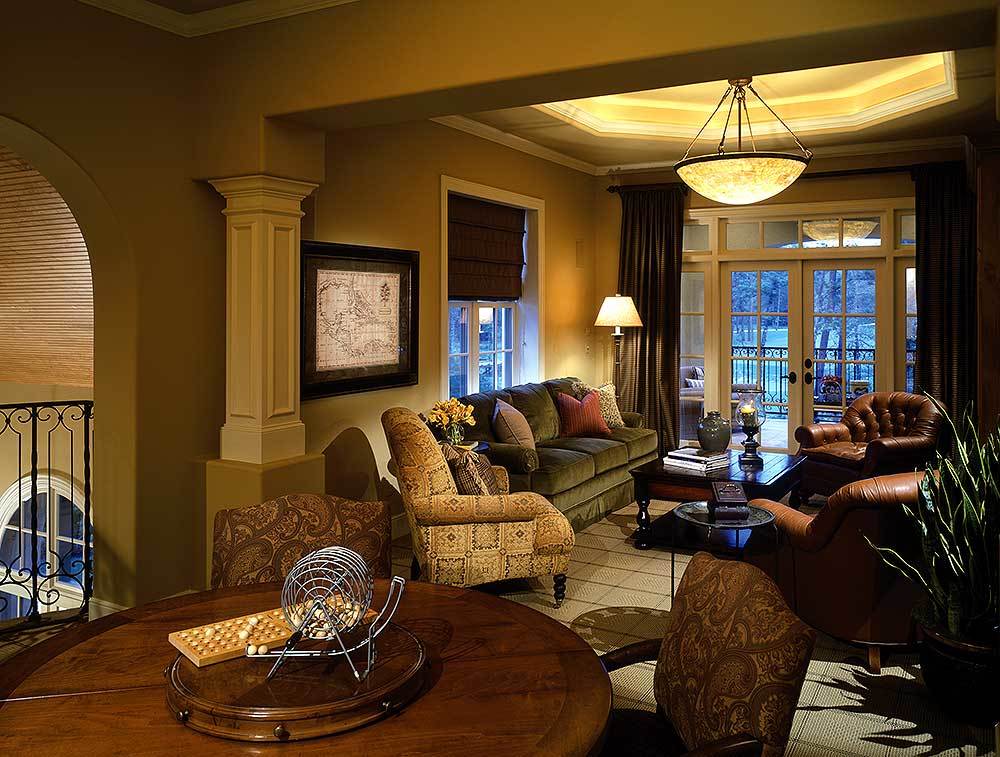
Гостиная
THE DINING ROOM
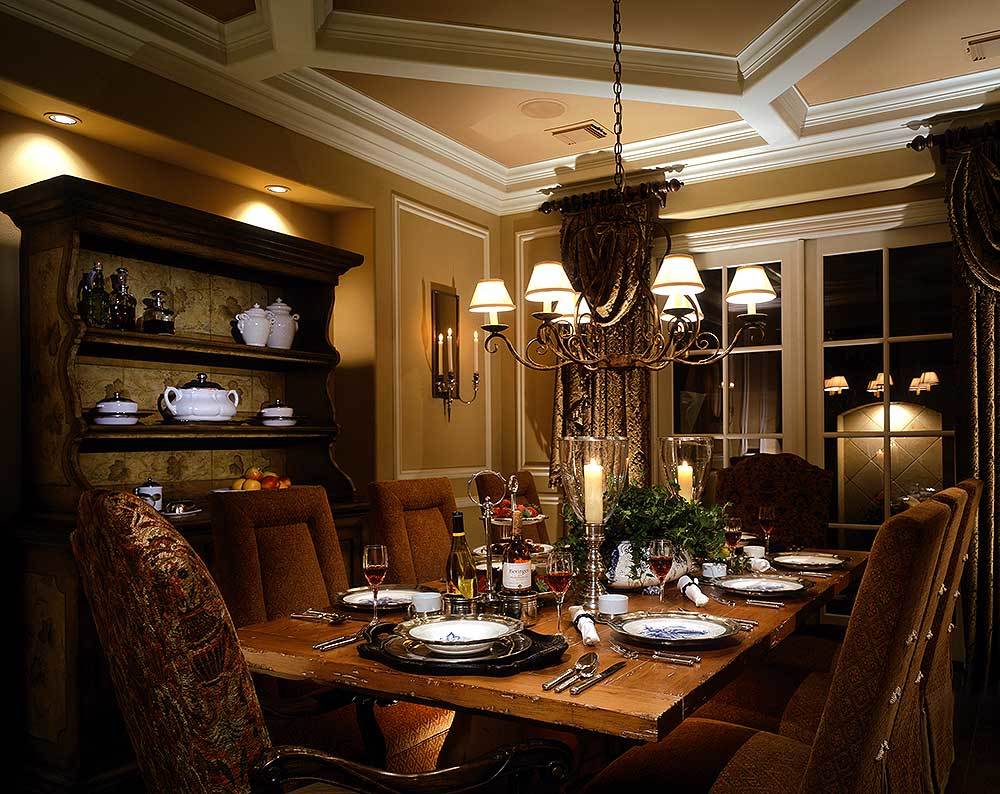
Столовая
HOUSE PLAN IMAGE 8
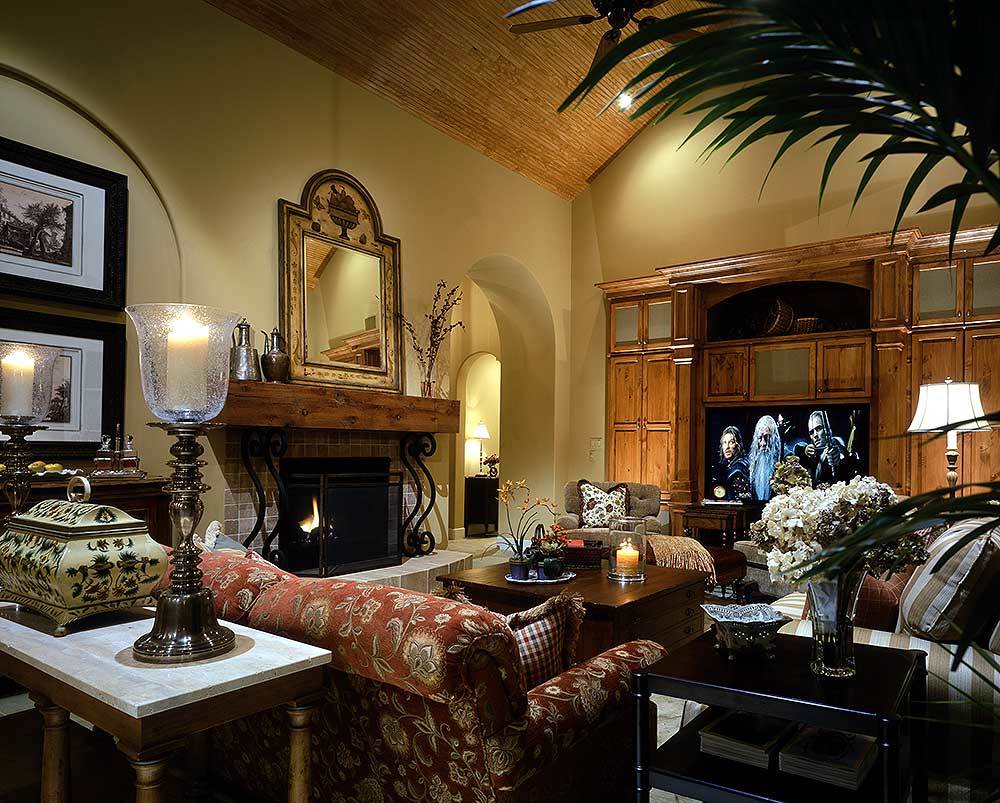
Гостиная с камином
BEDROOM
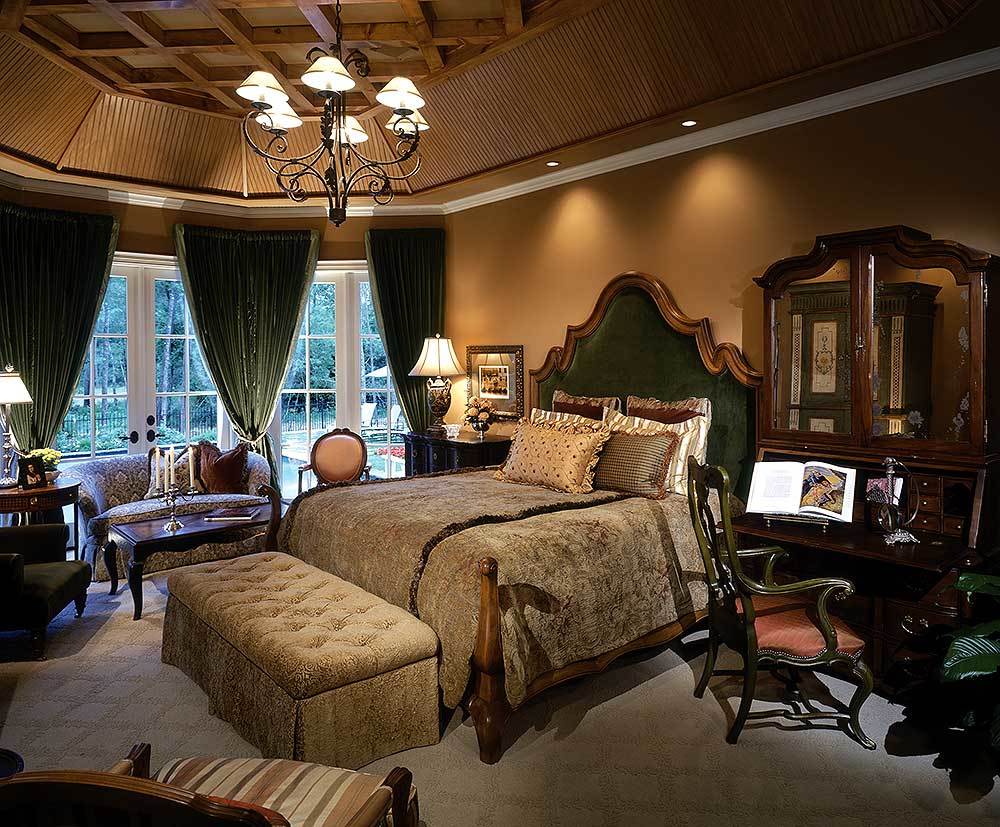
Хозяйская спальня
THE HOME OFFICE WITH MASSIVE BEAMS ON THE CEILING
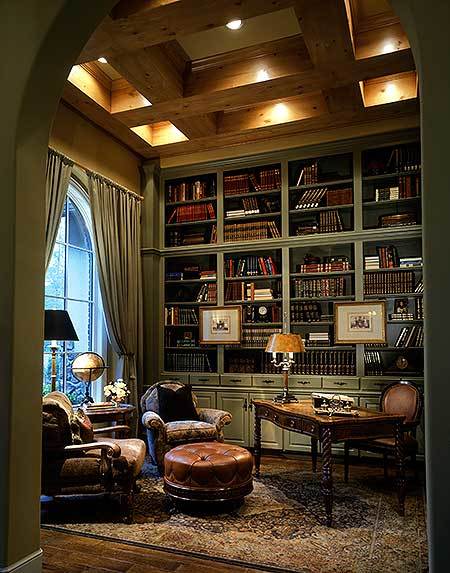
Кабинет с массивными балками на потолке
HOUSE PLAN IMAGE 11
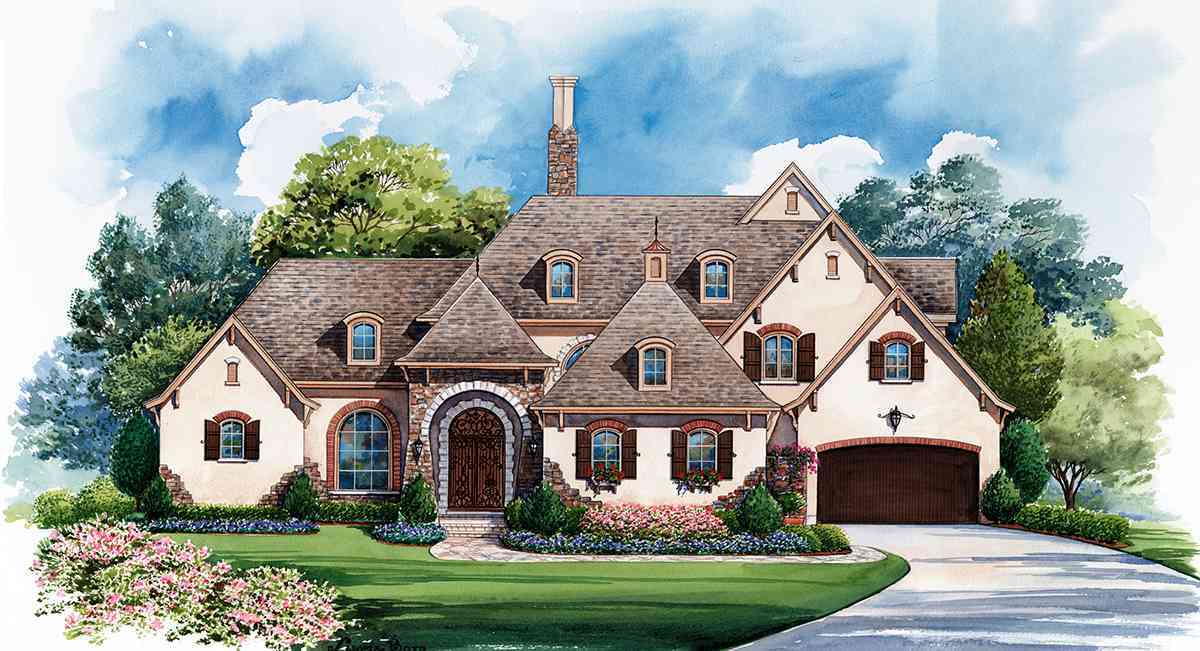
Эскиз дома
FRONT ELEVATION
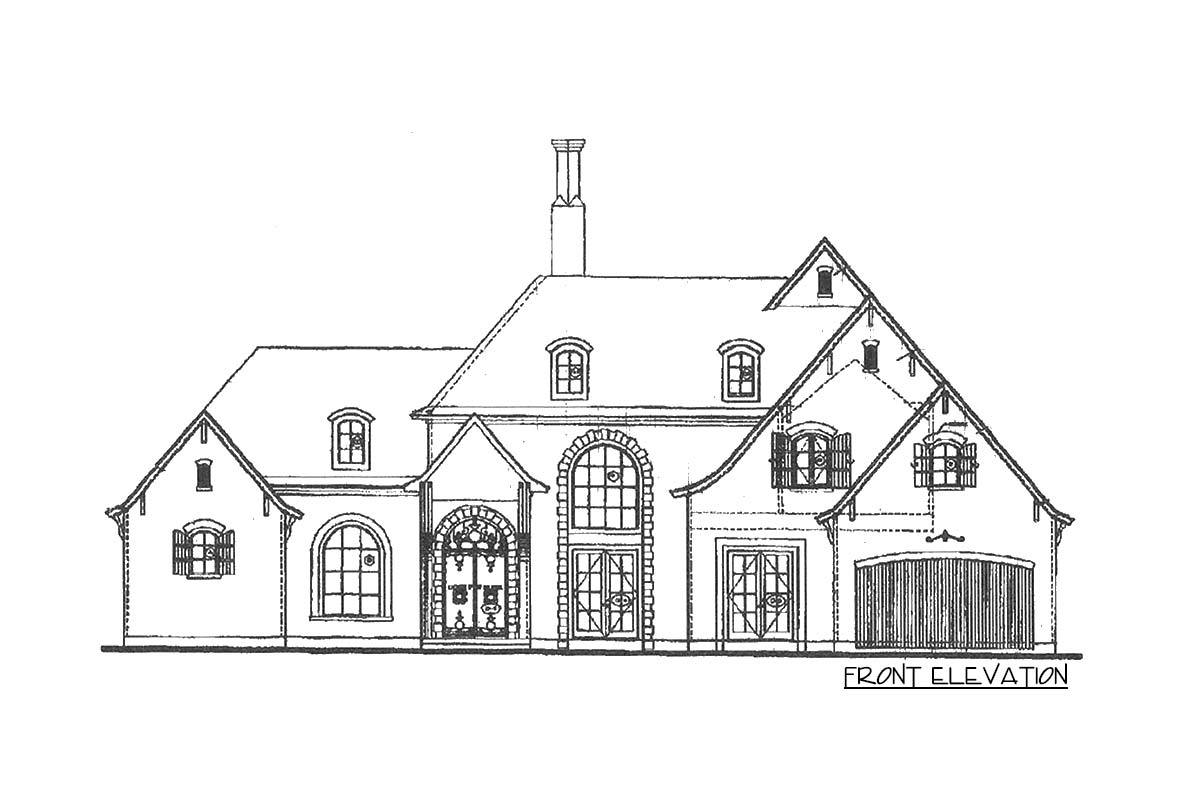
Передний фасад
LEFT ELEVATION
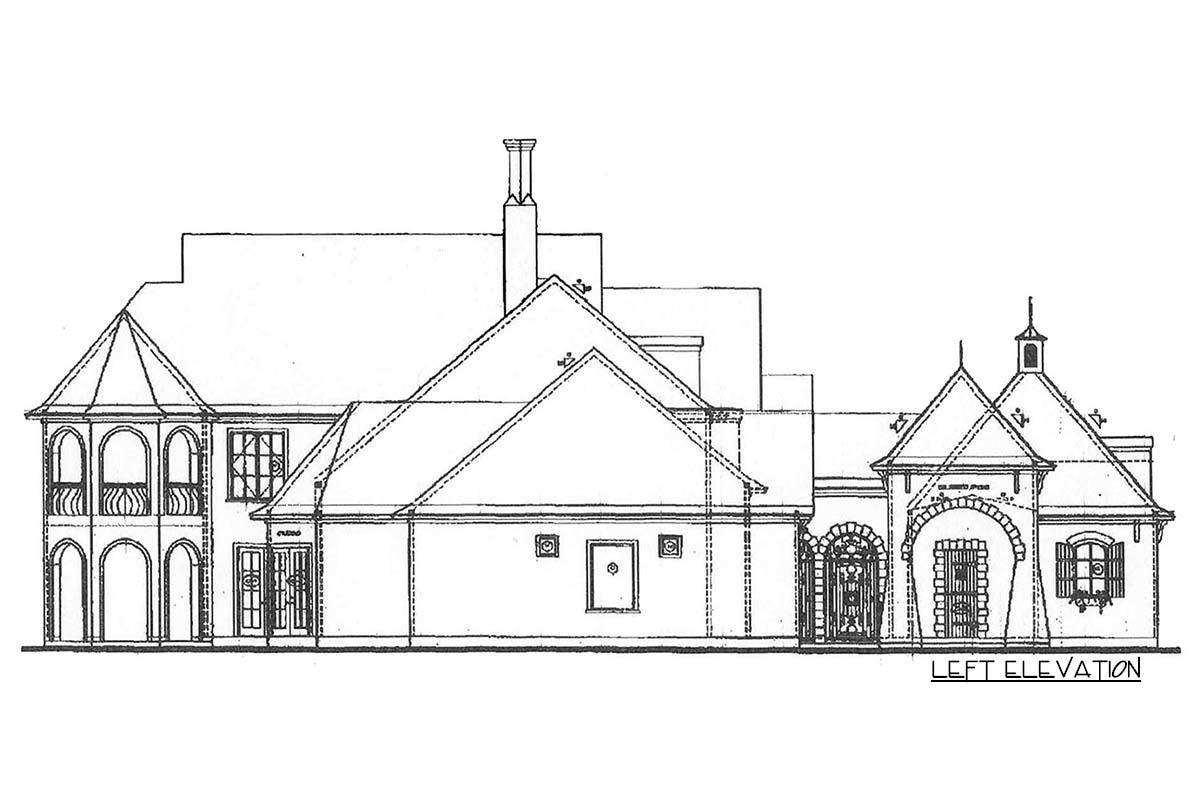
Левый фасад
REAR ELEVATION
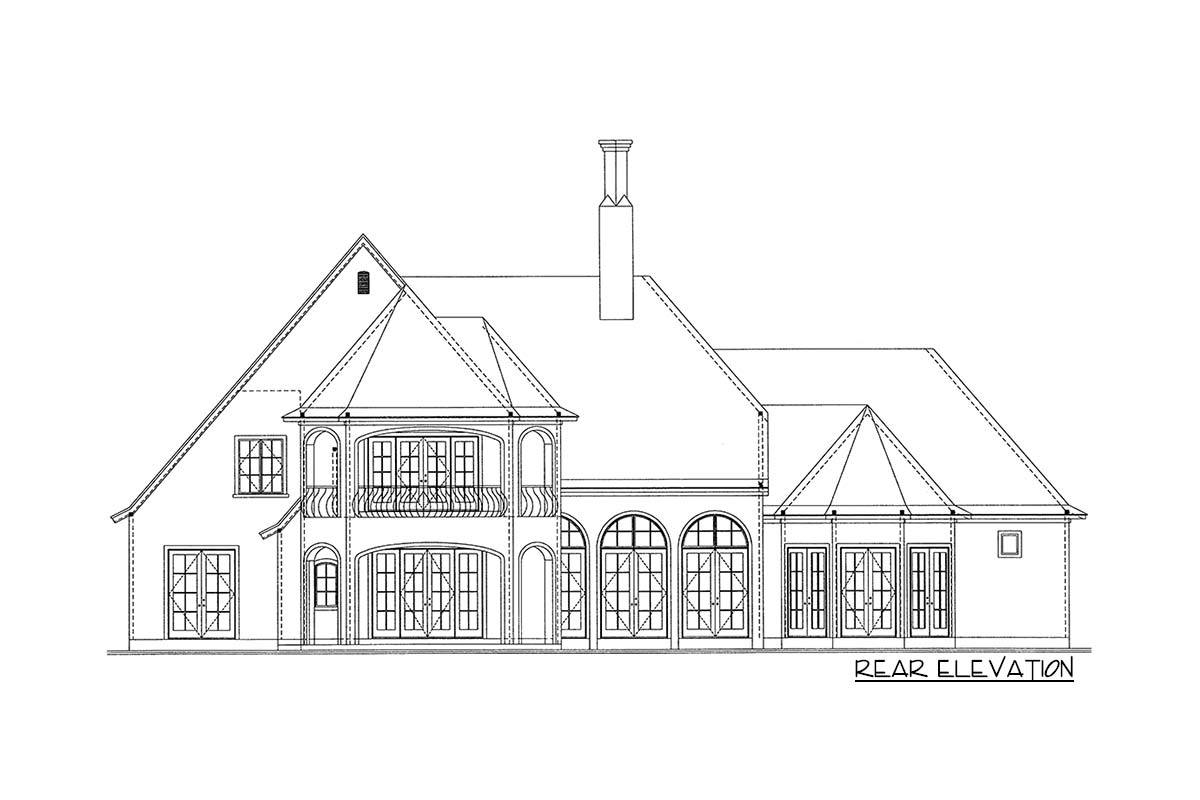
Задний фасад
RIGHT ELEVATION
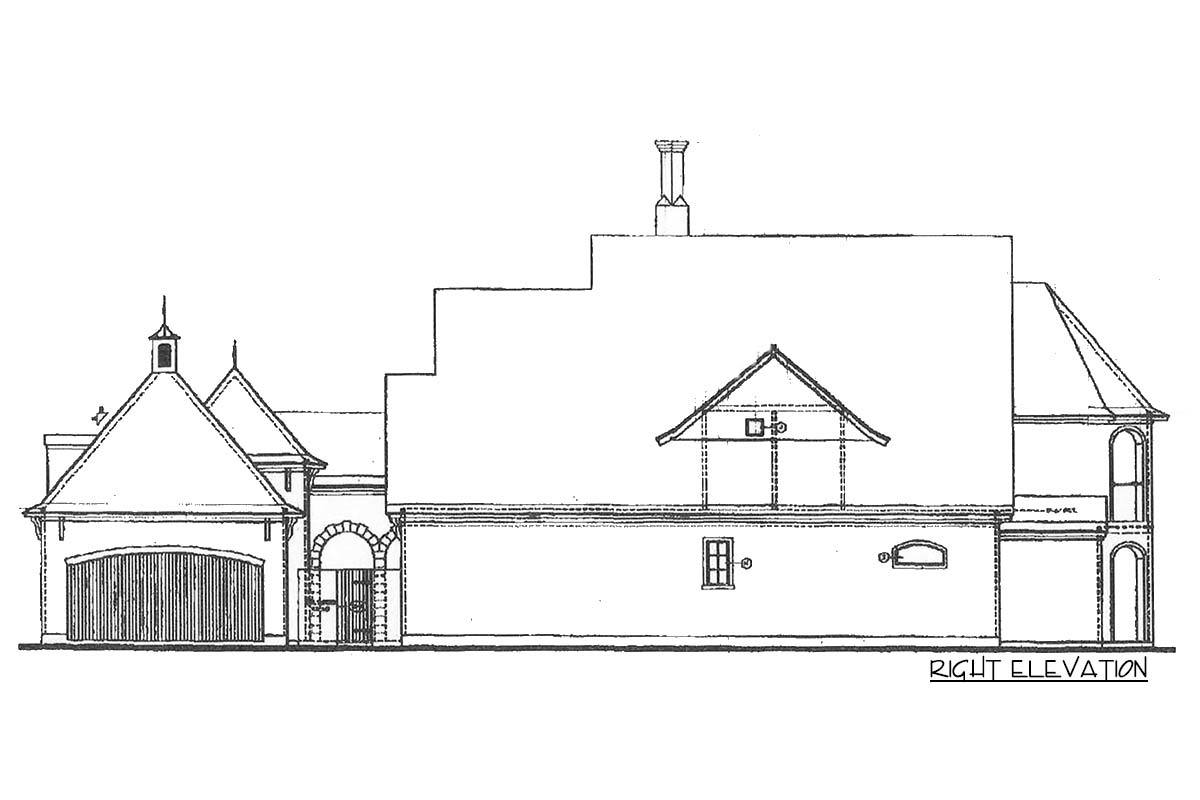
Правый фасад
Floor Plans
See all house plans from this designerConvert Feet and inches to meters and vice versa
Only plan: $800 USD.
Order Plan
HOUSE PLAN INFORMATION
Floor
2
Bedroom
4
Bath
4
Cars
3
Half bath
1
Total heating area
4620 sq.ft
1st floor square
3330 sq.ft
2nd floor square
1290 sq.ft
House width
83′12″
House depth
102′0″
Ridge Height
37′1″
1st Floor ceiling
9′10″
2nd Floor ceiling
8′10″
Garage type
- Attached
Garage Location
Side, Front
Garage area
920 sq.ft
Exterior wall thickness
0.1
Wall insulation
9 BTU/h
Facade cladding
- stone
- stucco
Living room feature
- fireplace
- open layout
- entry to the porch
- staircase
- vaulted ceiling
Kitchen feature
- kitchen island
- pantry
- breakfast nook
- formal dining
Bedroom features
- Walk-in closet
- Private patio access
- seating place
- Bath + shower
- Split bedrooms
- 2 master bedrooms
Special rooms
- Home office
- First floor master
- Game room
Outdoor living
- rear porch
- front porch
- courtyard
