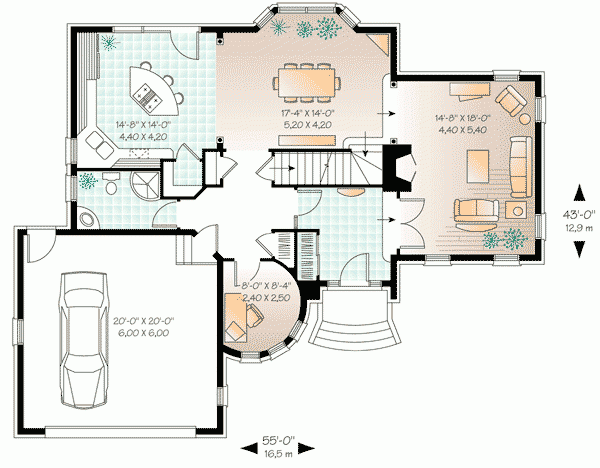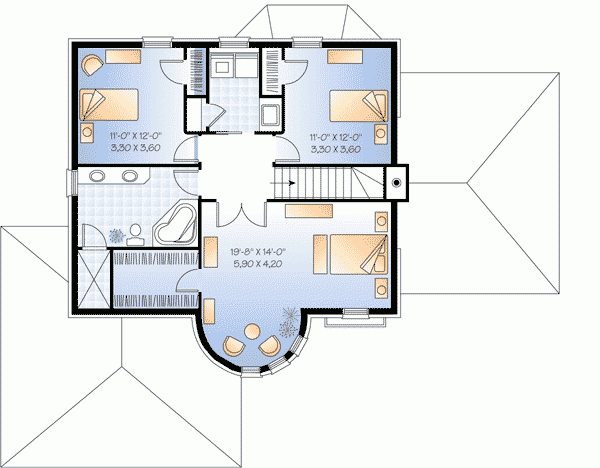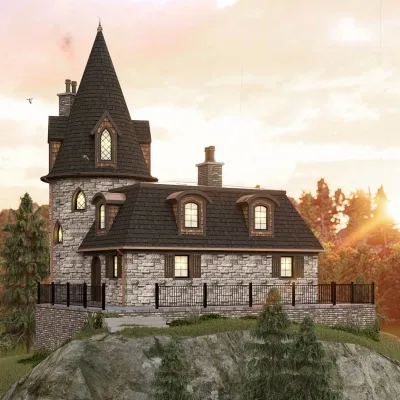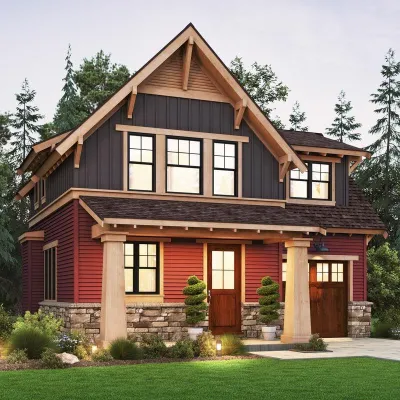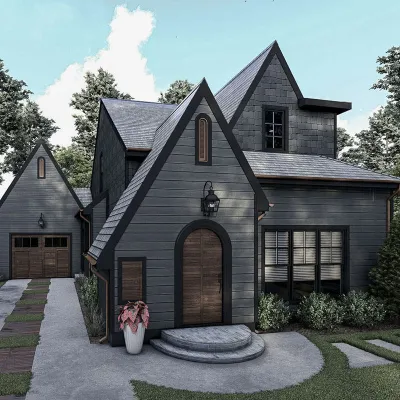Two-story 3-bedroom 2300 sq. ft. castle style house plan with study
Page has been viewed 1395 times
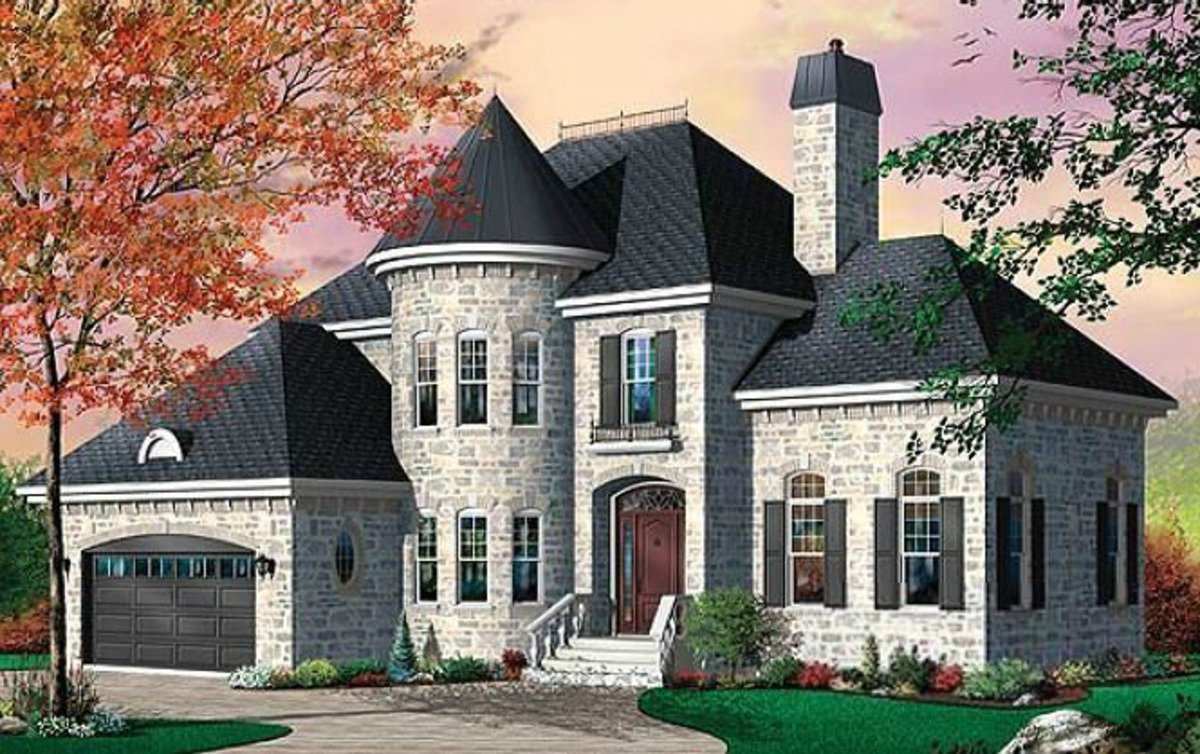
House Plan DR-21236-2-3
Mirror reverseCastle-style 2-story house layout. A cabinet in the entry is essential for those who work from home and frequently greet clients, particularly in this unusual circular design. The kitchen island expands the cooking space and splits the open space into eating and kitchen zones. A pantry next to the kitchen ensures that you always have food on hand, which is always purchased with supplies while you live out of town. There is also a basement that can be used as a utility room and additional rooms.
The great room's open layout, the second-floor laundry room, the fireplace, and the study are the layout's key characteristics.
There is a pantry and a cooking island in the kitchen.
Two baths and three bedrooms are present. The second story has an 8' ceiling height, while the first floor has a 9' ceiling height. A two-car attached garage is present. The front of the garage is where you enter. Locations with moderate temperatures are ideal for this home plan. The facade's finishing touch is stone.
HOUSE PLAN IMAGE 1
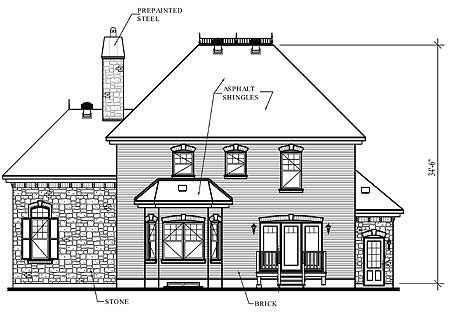
Фото 2. Проект DR-21236
Floor Plans
See all house plans from this designerConvert Feet and inches to meters and vice versa
Only plan: $325 USD.
Order Plan
HOUSE PLAN INFORMATION
Quantity
Dimensions
Garage
Walls
Facade cladding
- stone
- horizontal siding
Rafters
- wood trusses
Living room feature
- fireplace
- open layout
Kitchen feature
- kitchen island
- pantry
