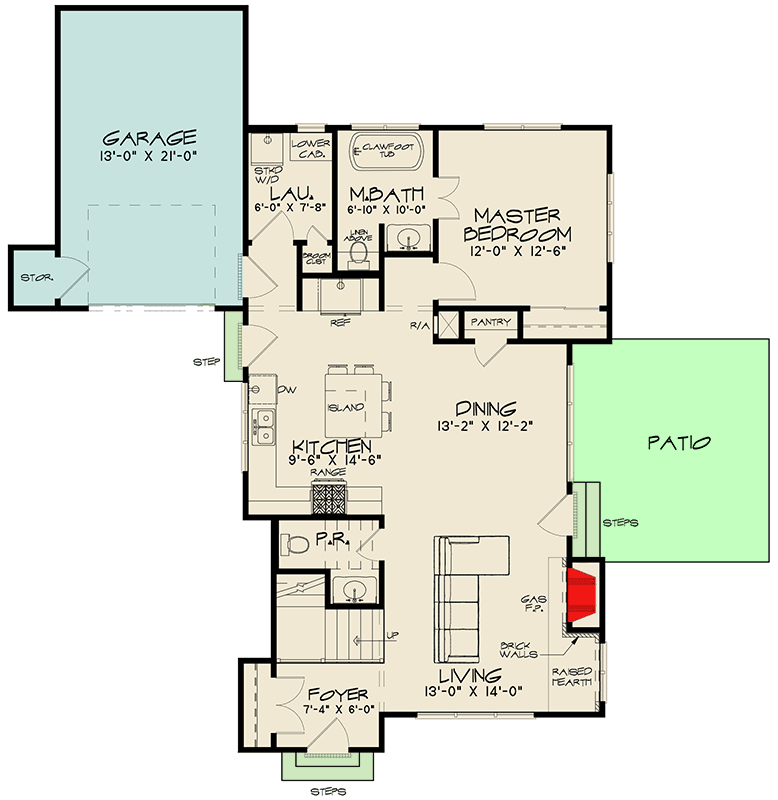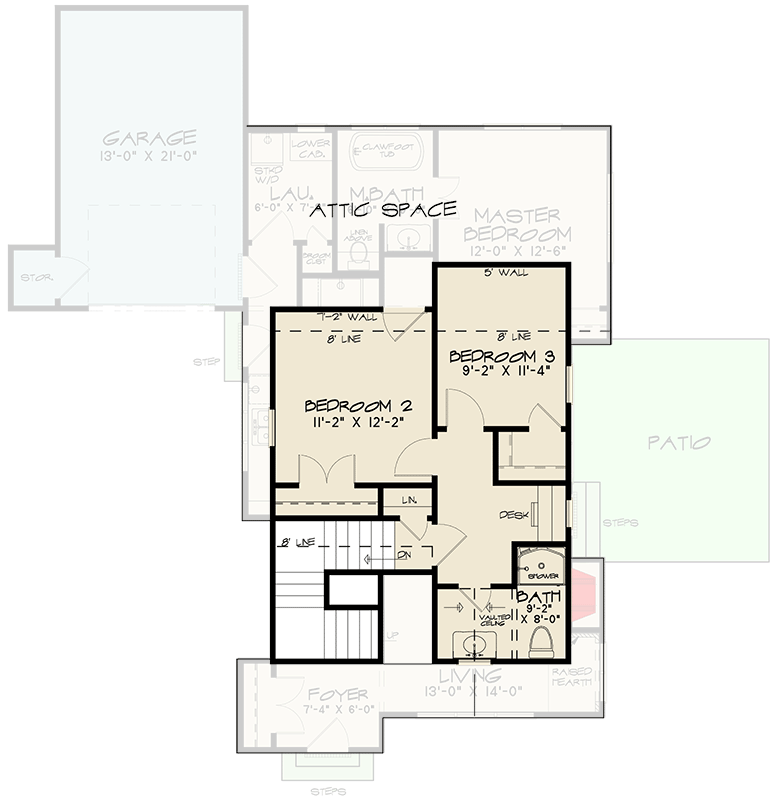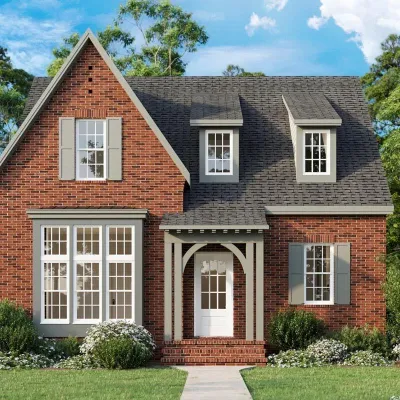Plan MK-70768-1,5-3 Storybook Home Plan With Single Garage And Ground Level Master Bedroom
Page has been viewed 891 times
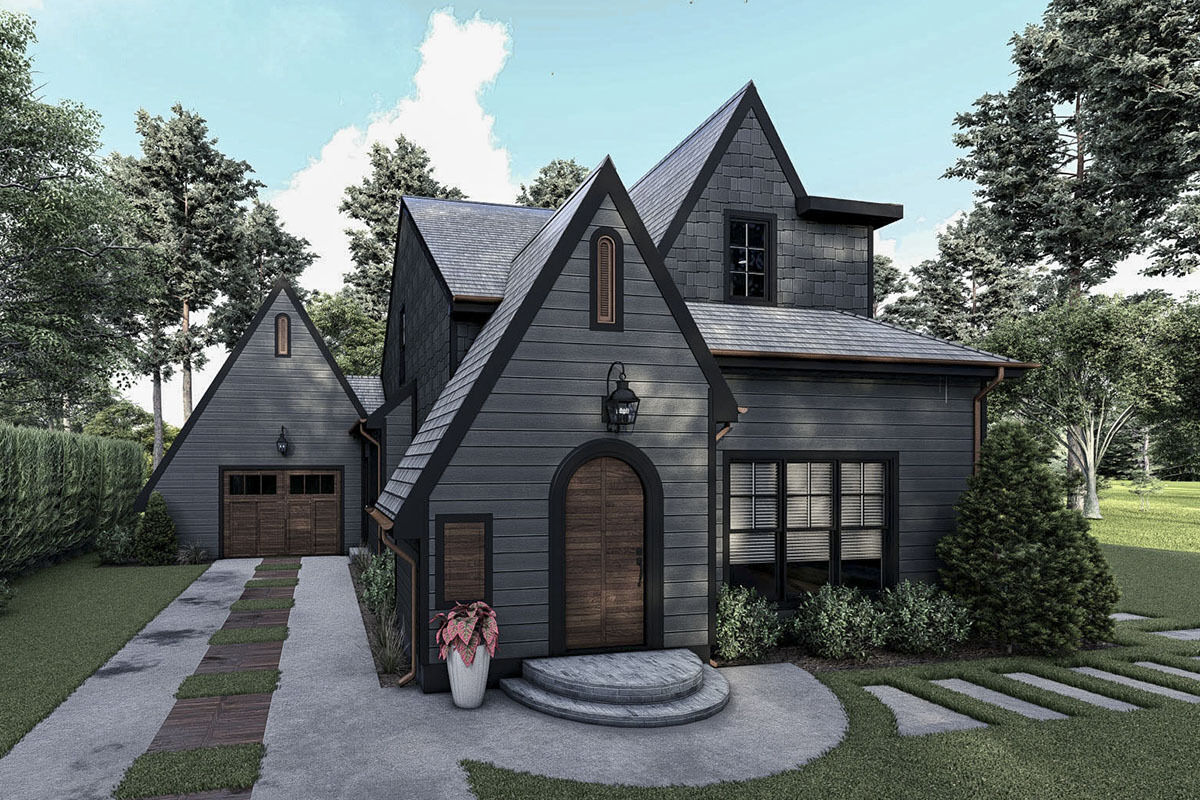
House Plan MK-70768-1,5-3
Mirror reverse- This Fairytale home plan enhances the fairytale aspect, it offers dramatic roof lines and an arched front entry.
- Your personal items will be greeted by a coat closet when you enter, and the living room is to the right.
- The right wall is supported by a gas fireplace, and the dining area and kitchen are seamlessly connected, creating an attractive open floor design.
- When entertaining or dining outside, there is a convenient gathering place on the patio.
- A single garage with dedicated storage protrudes from the left elevation, and the master bedroom is conveniently situated on the main floor near to the laundry area.
- The bedrooms 2 and 3 upstairs share a 3/4 bathroom, and the landing has a built-in desk hidden beneath a window.
HOUSE PLAN IMAGE 1
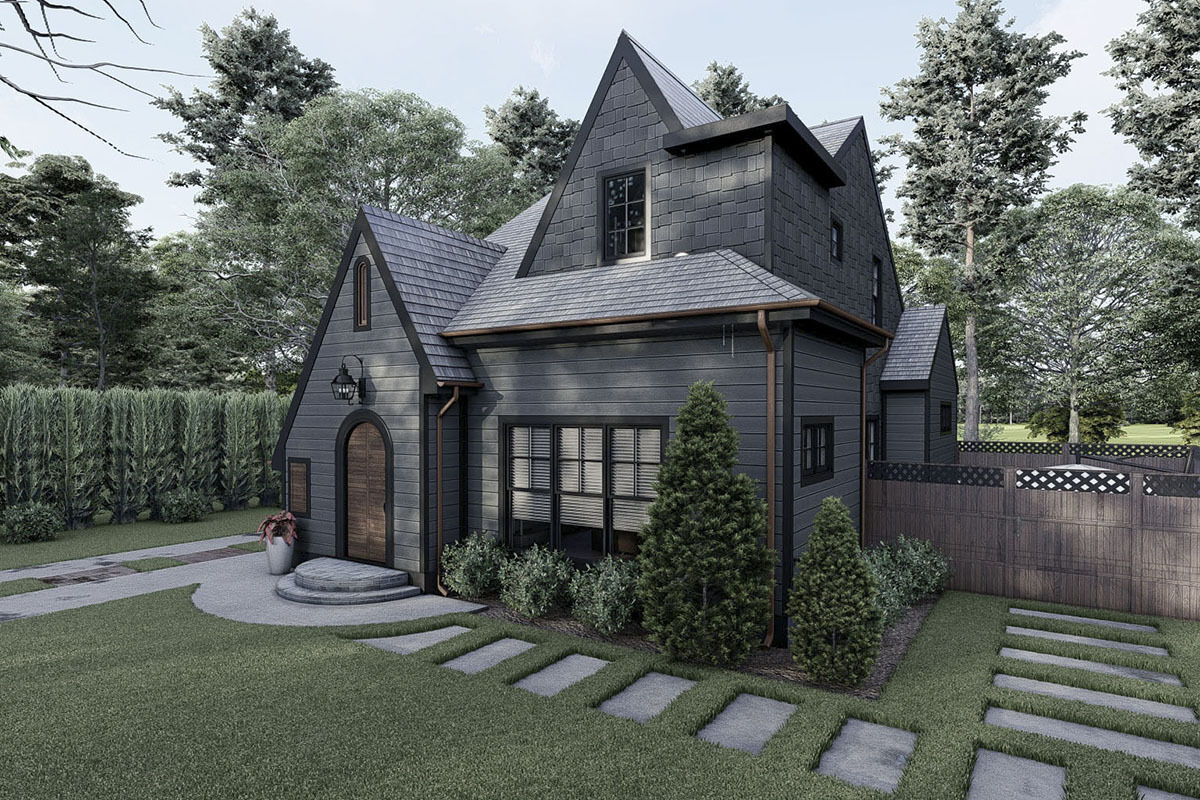
Interior 2. Plan MK-70768-1,5-3
HOUSE PLAN IMAGE 2
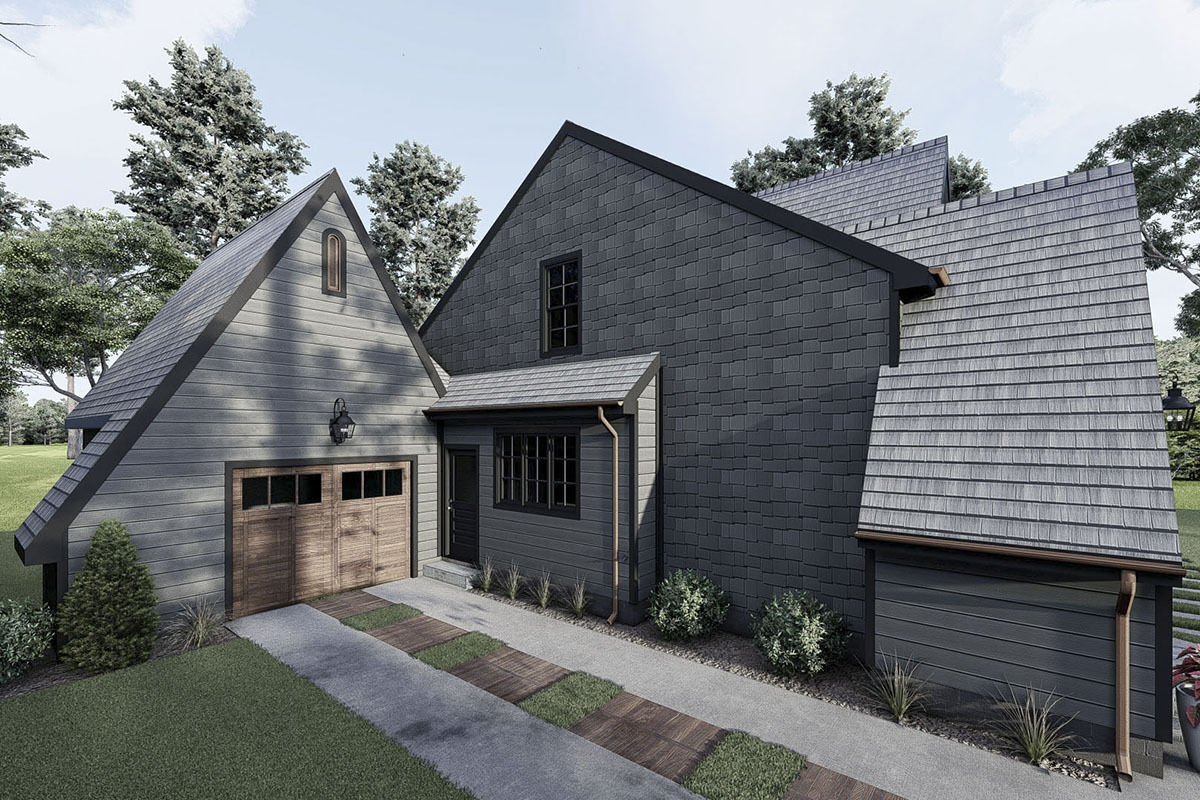
Interior 3. Plan MK-70768-1,5-3
HOUSE PLAN IMAGE 3
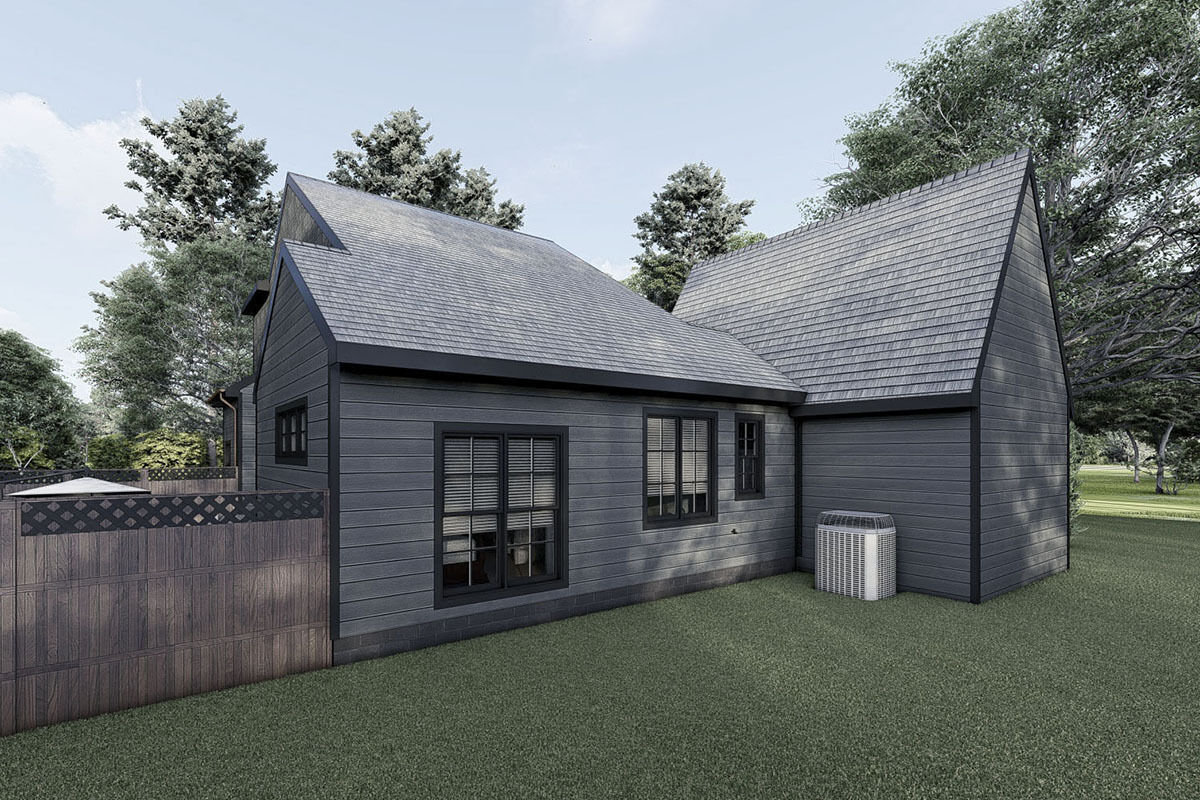
Interior 4. Plan MK-70768-1,5-3
HOUSE PLAN IMAGE 4
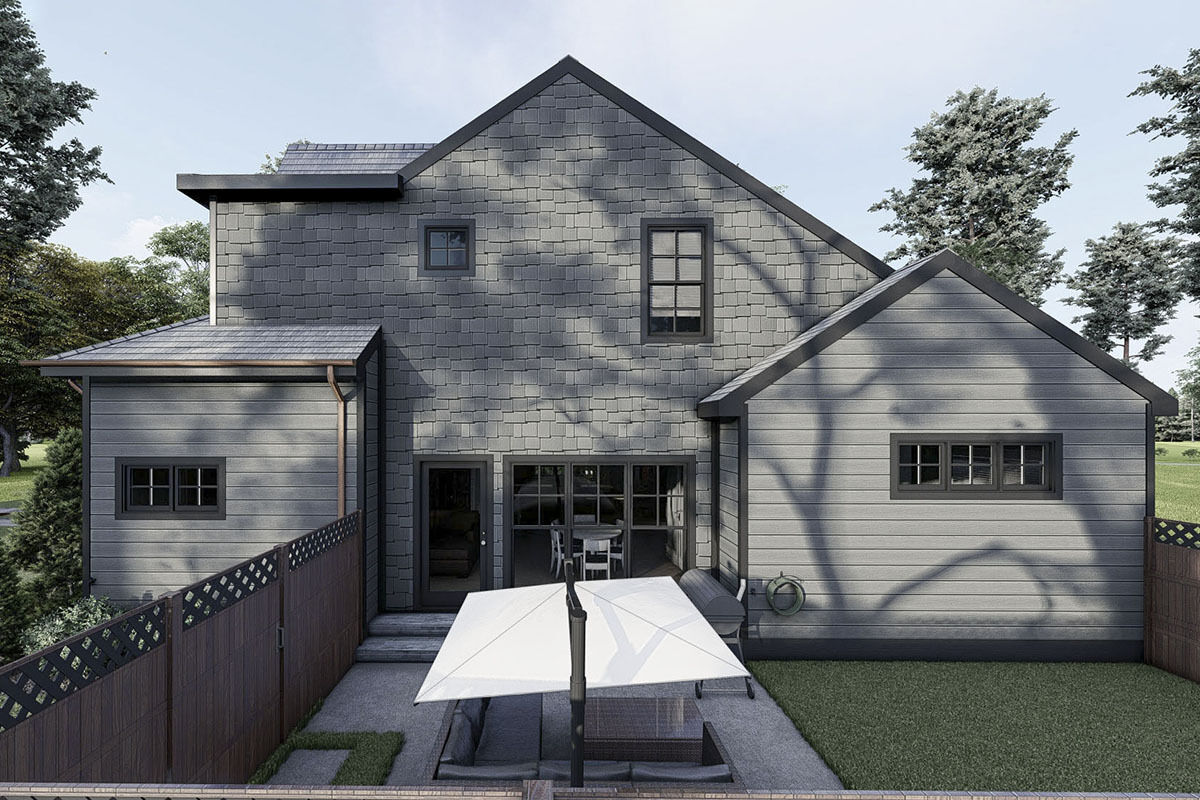
Interior 5. Plan MK-70768-1,5-3
HOUSE PLAN IMAGE 5
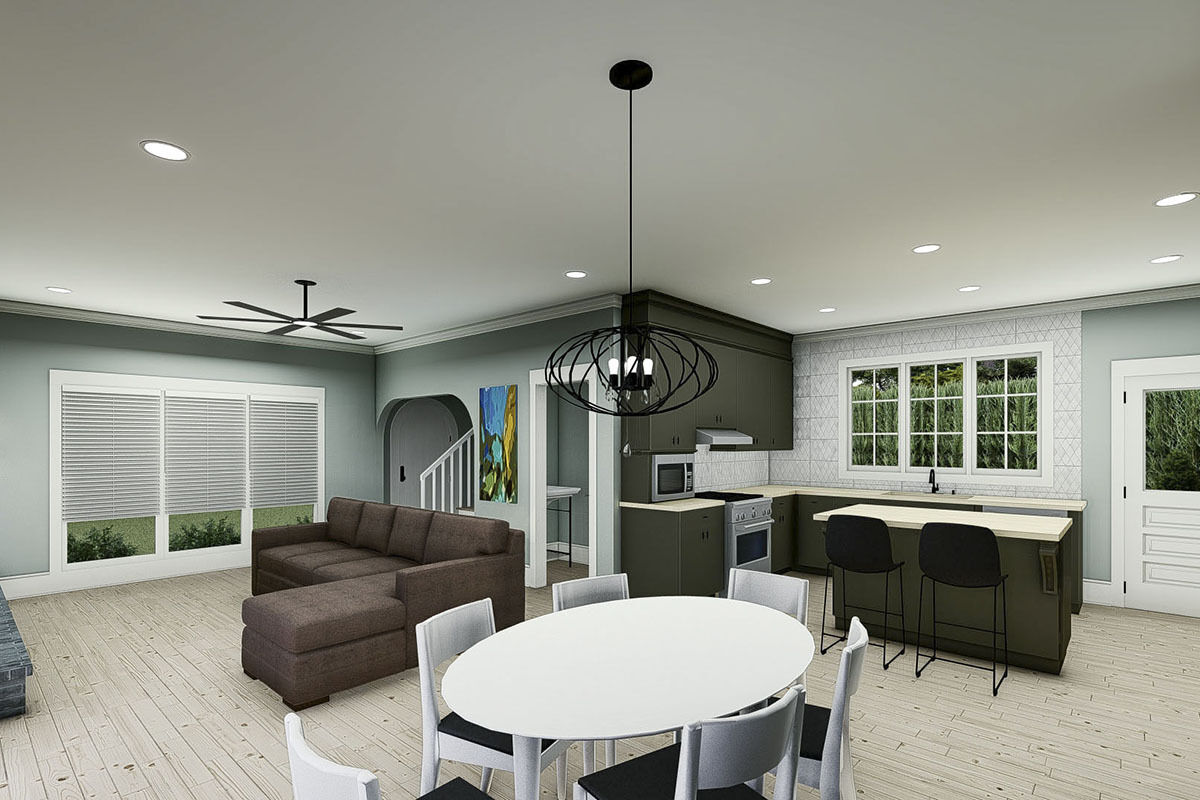
Interior 6. Plan MK-70768-1,5-3
HOUSE PLAN IMAGE 6
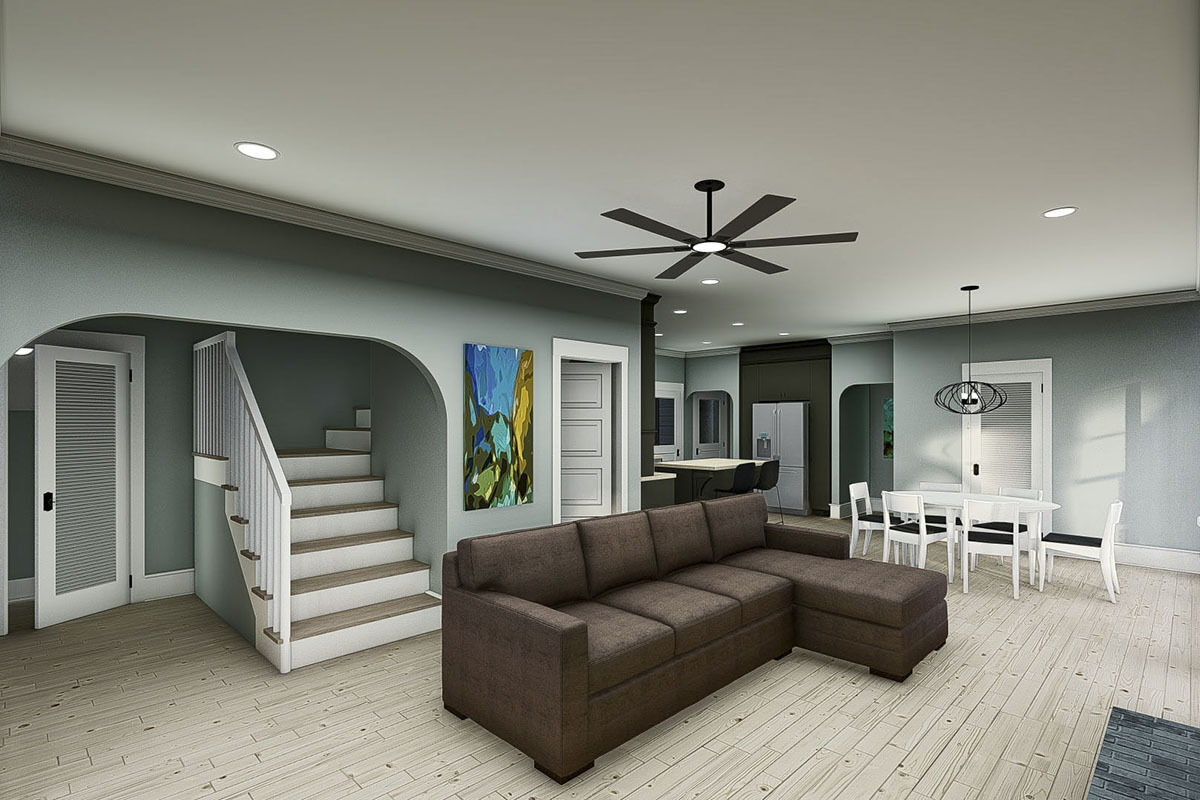
Interior 7. Plan MK-70768-1,5-3
Floor Plans
See all house plans from this designerConvert Feet and inches to meters and vice versa
Only plan: $325 USD.
Order Plan
HOUSE PLAN INFORMATION
Floor
1,5
Bedroom
3
Bath
2
Cars
1
Half bath
1
Total heating area
1520 sq.ft
1st floor square
1050 sq.ft
2nd floor square
460 sq.ft
House width
41′12″
House depth
53′2″
Ridge Height
24′11″
1st Floor ceiling
8′10″
2nd Floor ceiling
7′10″
Garage type
- Attached
Garage Location
Front
Garage area
300 sq.ft
Main roof pitch
8 by 12
Rafters
- lumber
Exterior wall thickness
2x4
Wall insulation
9 BTU/h
Facade cladding
- horizontal siding
- wood boarding
- wood shakes
Living room feature
- fireplace
- open layout
- entry to the porch
Kitchen feature
- kitchen island
- pantry
Floors
House plans by size
- up to 1500 sq.feet
House plan features
Outdoor living
- patio
Facade type
- Wood siding house plans
