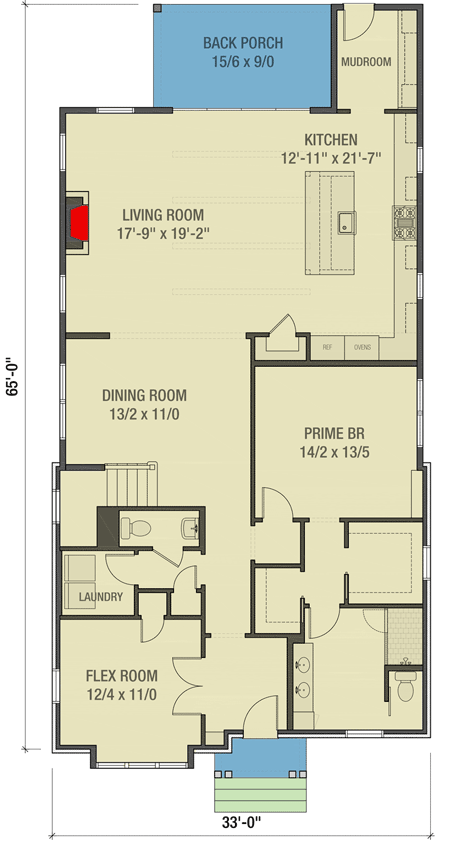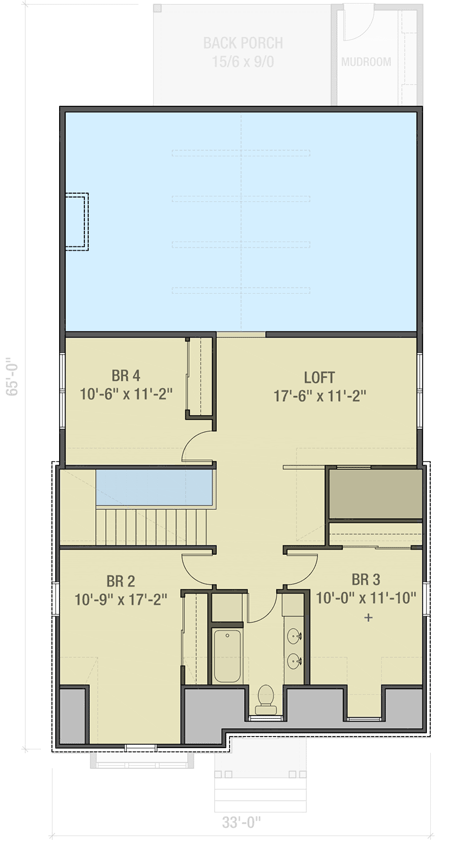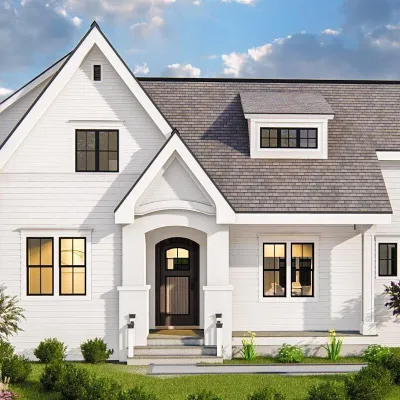4 Bed English Cottage Plan With Brick Exterior And Vaulted Ceilings In The Living Room PH-50227-2-4
Page has been viewed 346 times
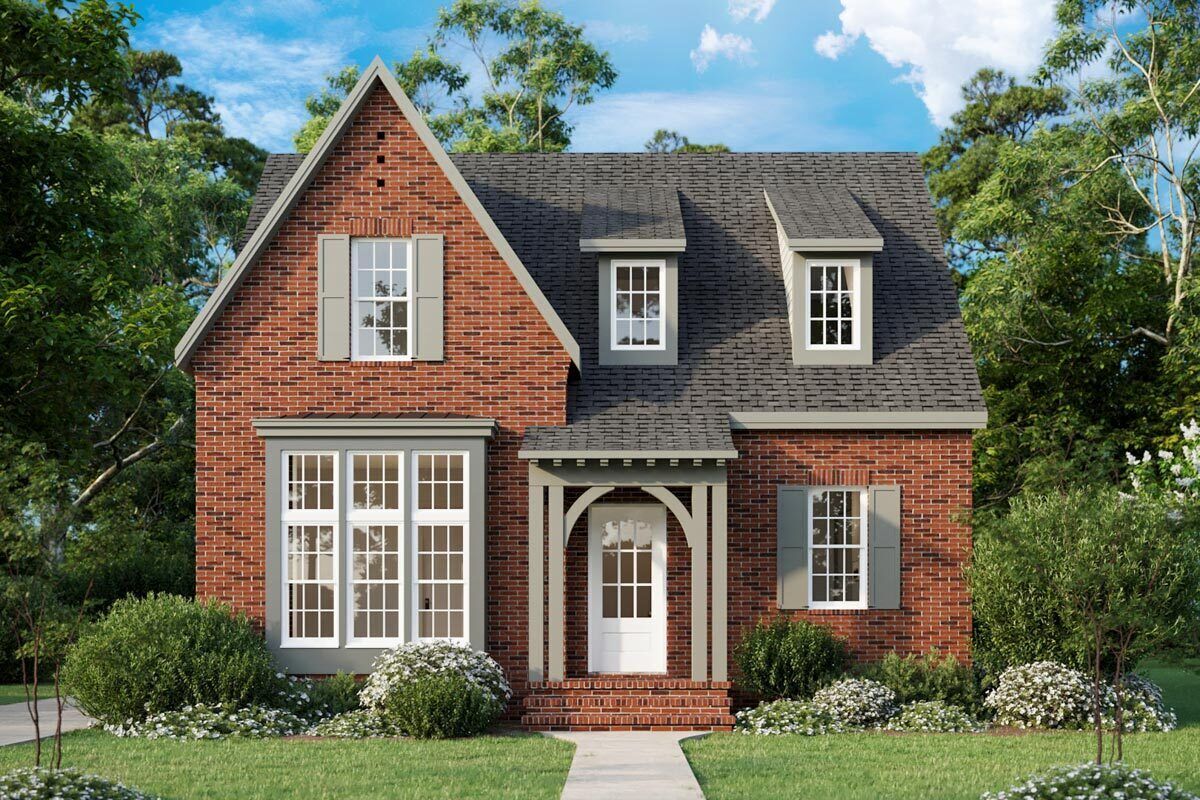
House Plan PH-50227-2-4
Mirror reverse- This 2950-square-foot, four-bedroom cottage home plan features two dormers and a brick façade, giving it both shape and utility.
- If you have an out-of-town guest, a flexible area off the foyer works well as a den, home office, or guest bedroom.
- Above the living room with its fireplace and ornate beamed ceiling in the back is a two-story ceiling.
- The island kitchen, which features a wall pantry and easy access to the outside through a thoughtfully designed mudroom, is open to the living area.
- The main floor has an excellent bedroom, one of the four bedrooms. It contains two vanities, a walk-in shower, and two walk-in closets.
- Three bedrooms with a shared bathroom and a loft that looks down on the area below are located upstairs.
FRONT RIGHT VIEW
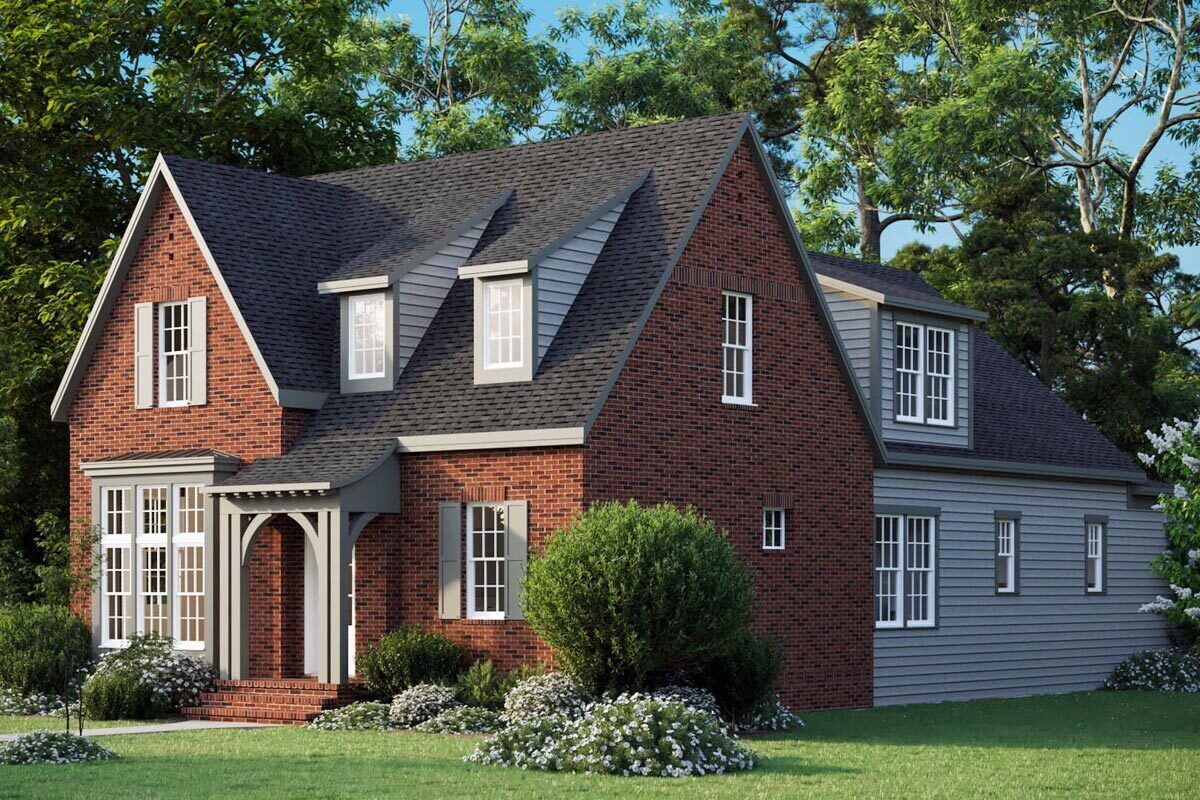
Вид спереди справа
REAR RIGHT VIEW
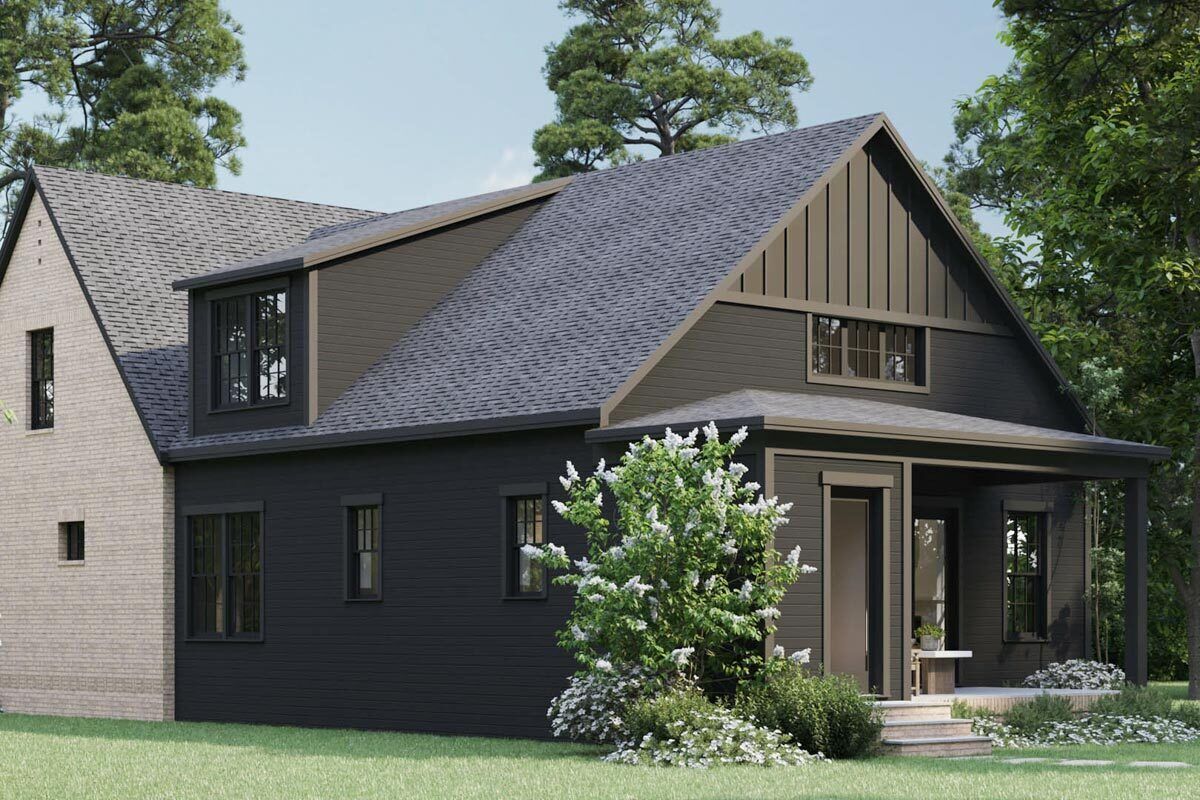
Вид сзади справа
REAR VIEW
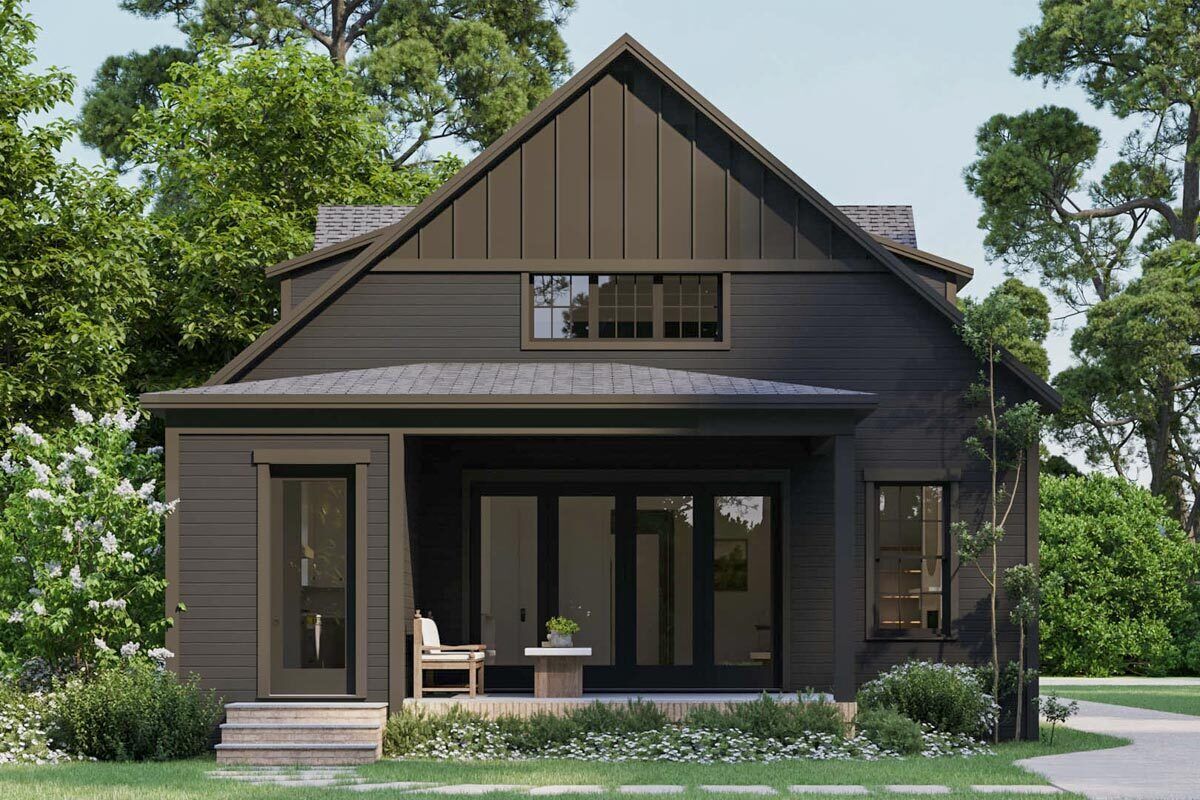
Вид сзади
LIVING ROOM WITH VAULTED CEILINGS
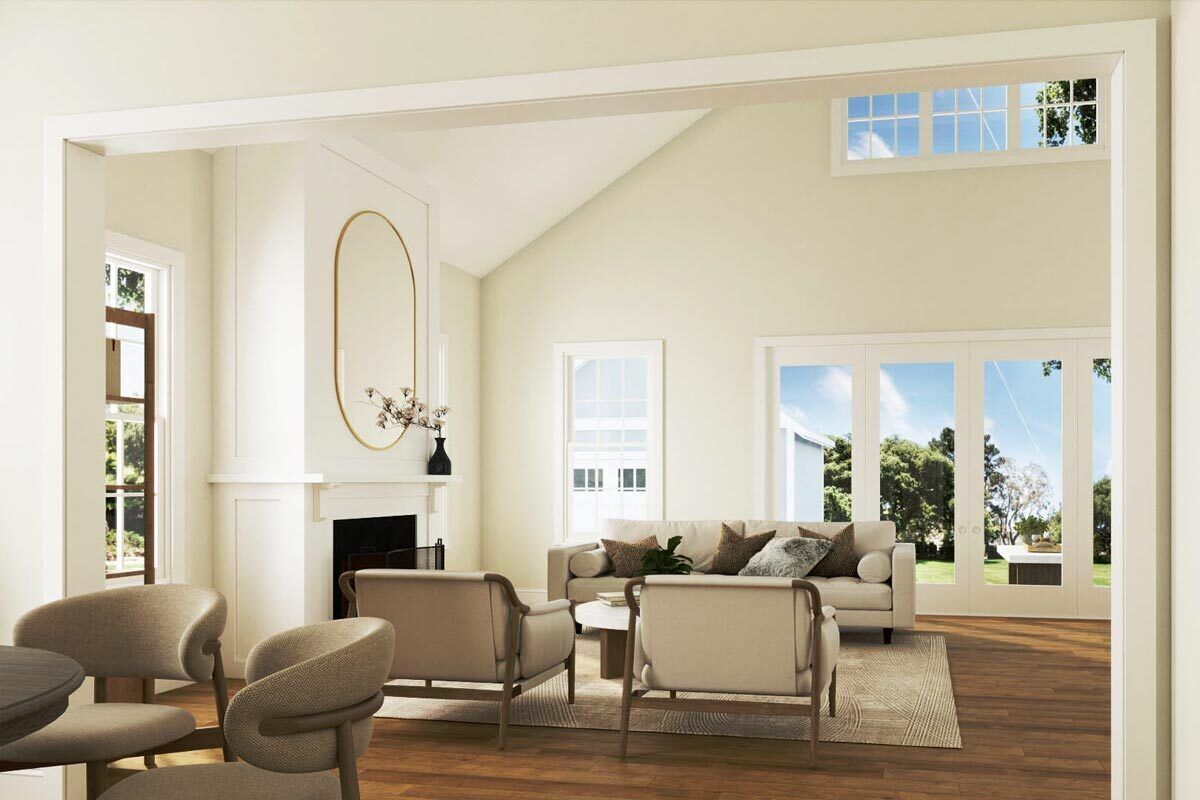
Гостиная со сводчатым потолком
LIVING ROOM WITH FIREPLACE
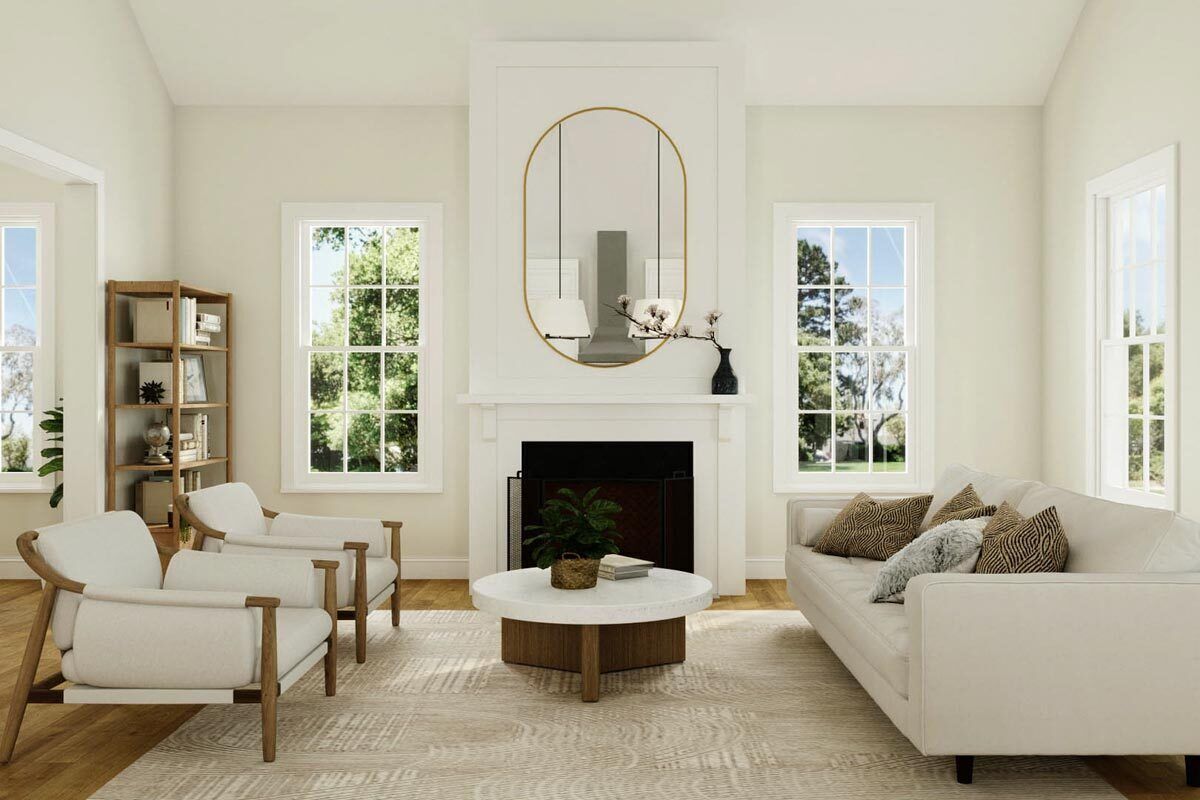
Гостиная с камином
KITCHEN ISLAND
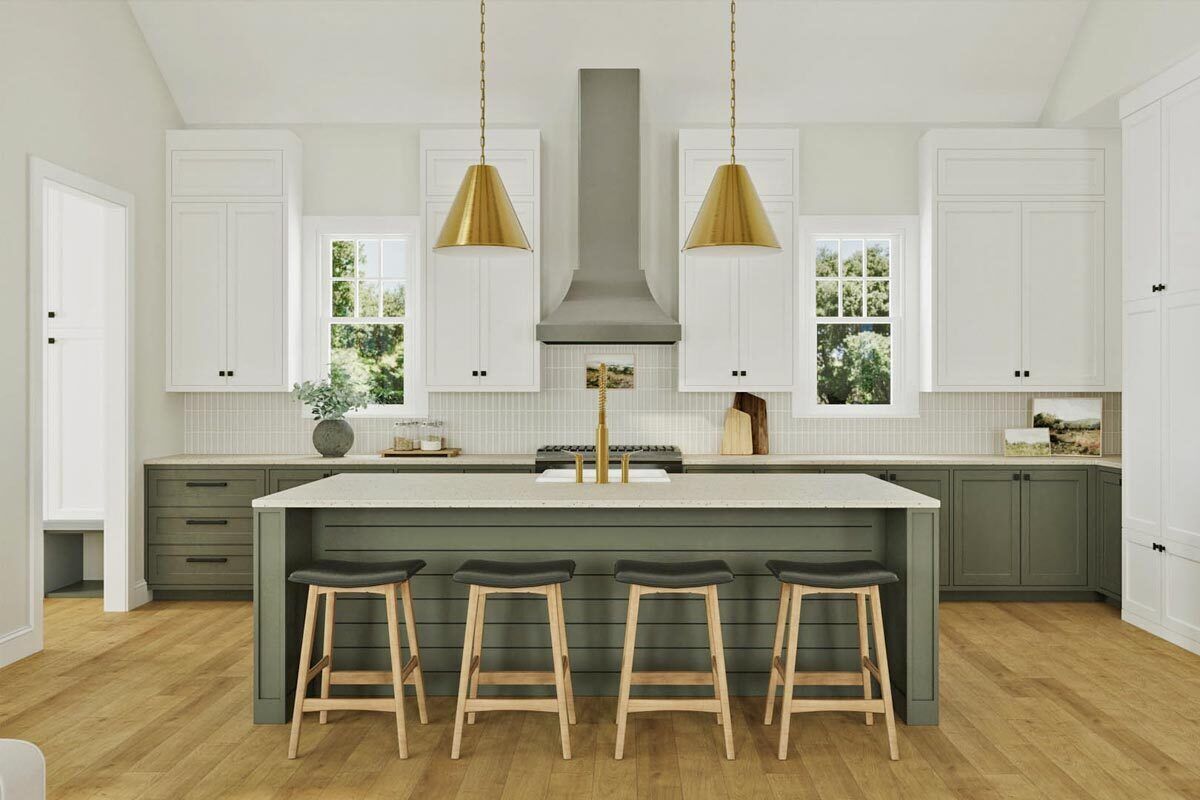
Кухонный остров
DINING ROOM
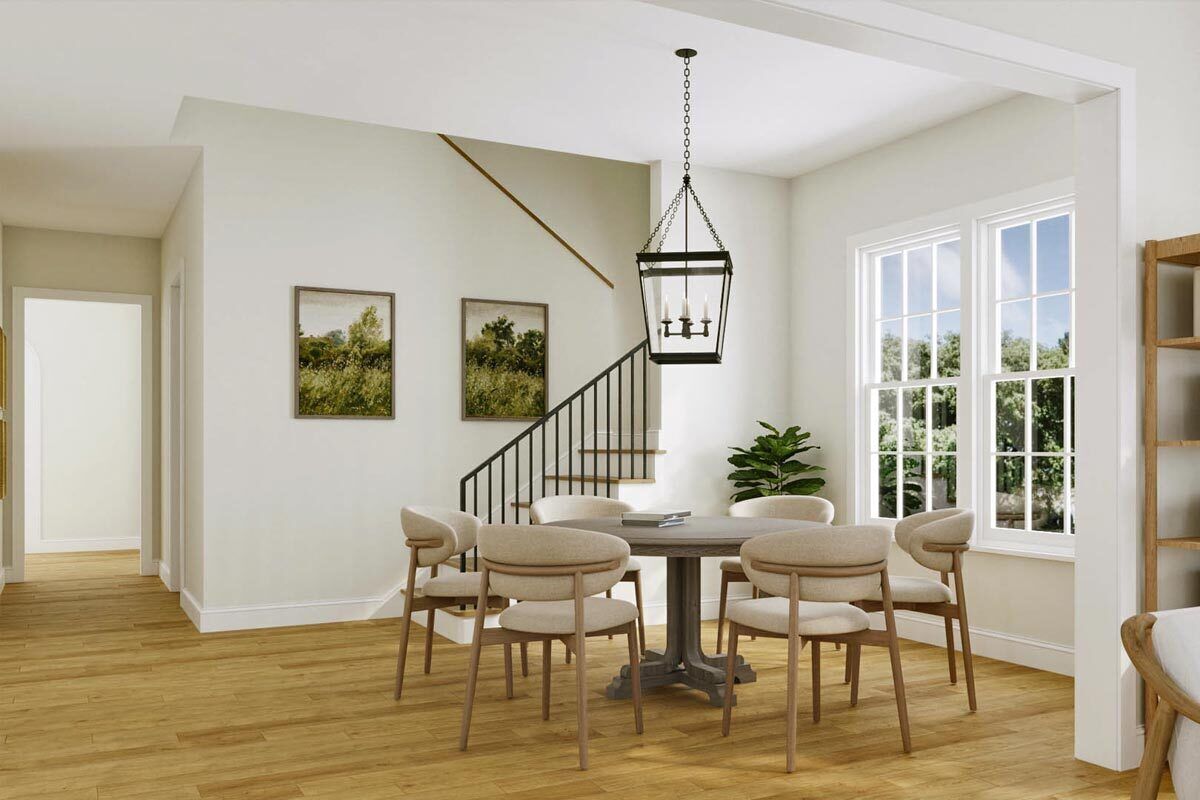
Столовая
MASTER BEDROOM
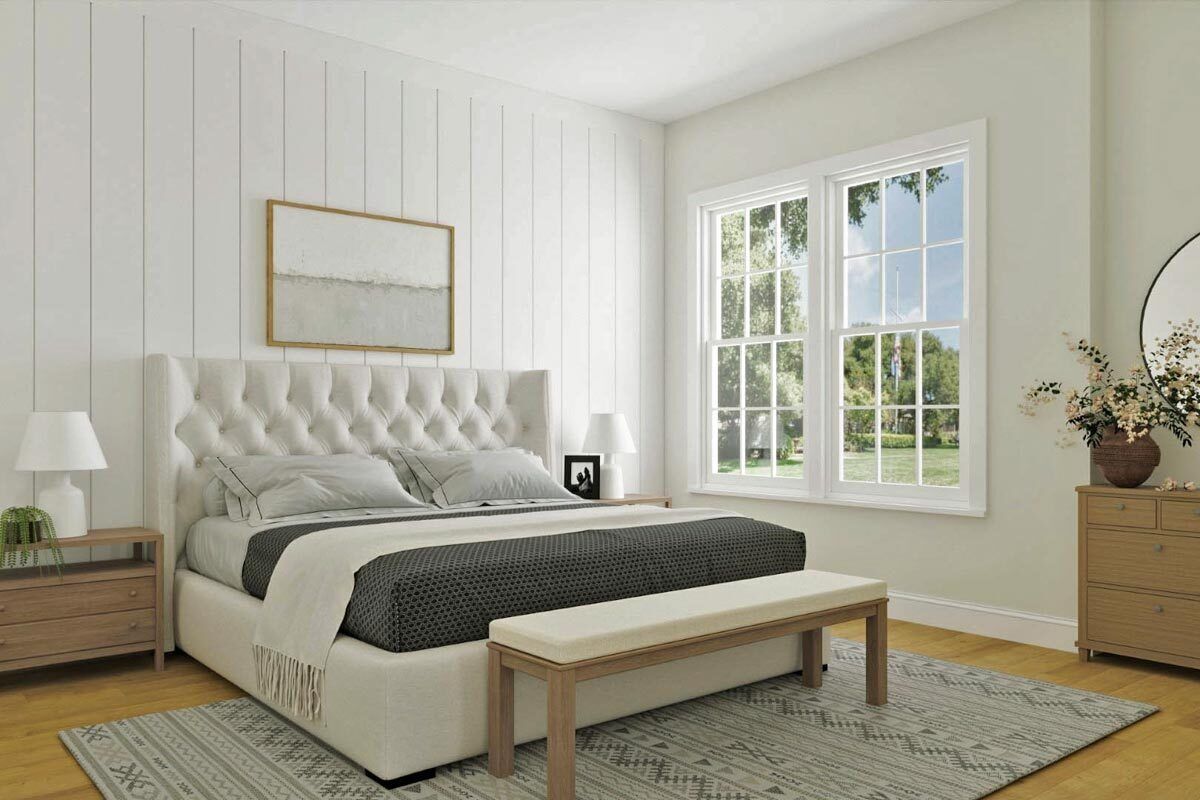
Хозяйская спальня
BATHROOM
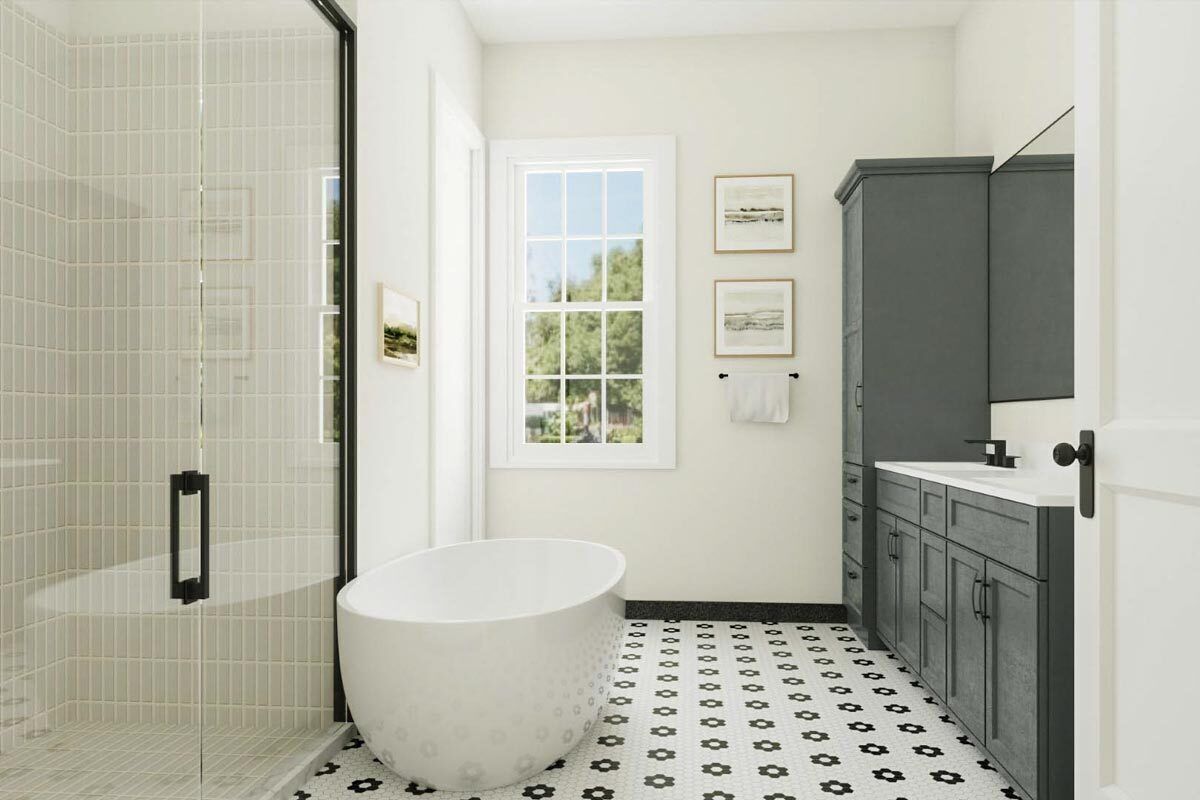
Ванная комната
Floor Plans
See all house plans from this designerConvert Feet and inches to meters and vice versa
Only plan: $375 USD.
Order Plan
HOUSE PLAN INFORMATION
Floor
2
Bedroom
4
Bath
2
Cars
none
Half bath
1
Total heating area
2950 sq.ft
1st floor square
1870 sq.ft
2nd floor square
1070 sq.ft
House width
33′2″
House depth
64′12″
Ridge Height
25′11″
1st Floor ceiling
9′10″
2nd Floor ceiling
8′10″
Exterior wall thickness
2x6
Wall insulation
11 BTU/h
Facade cladding
- brick
Main roof pitch
12 by 12
Roof type
- gable roof
- with dormer windows
Rafters
- lumber
Living room feature
- fireplace
- vaulted ceiling
- open layout
- sliding doors
- entry to the porch
- vaulted ceiling
Kitchen feature
- kitchen island
- pantry
