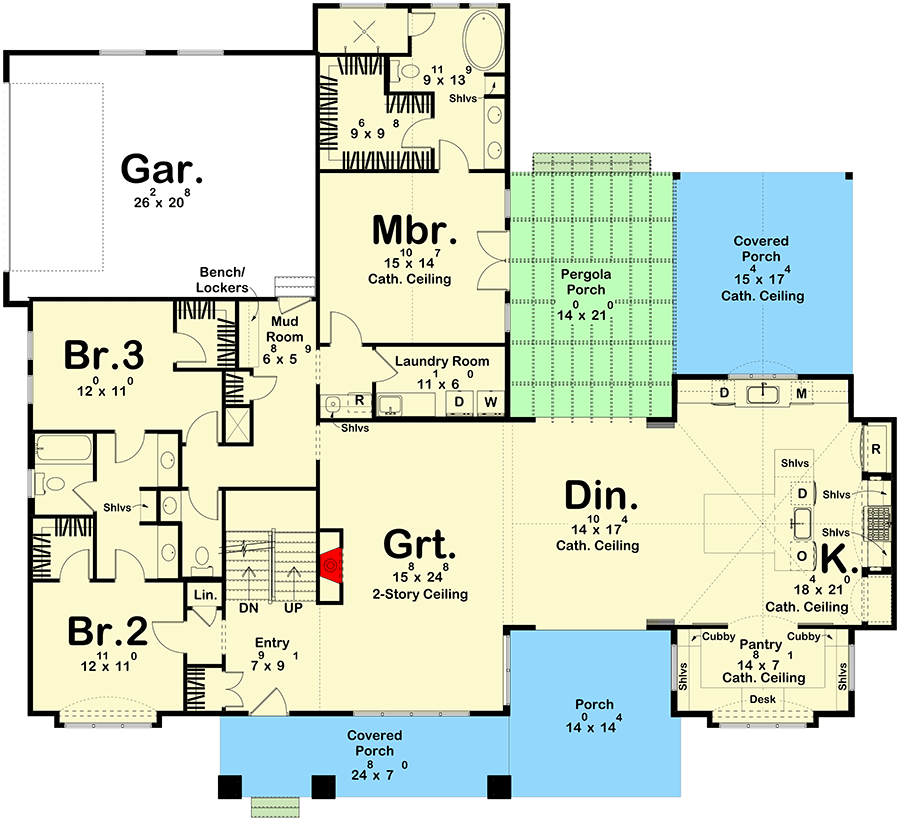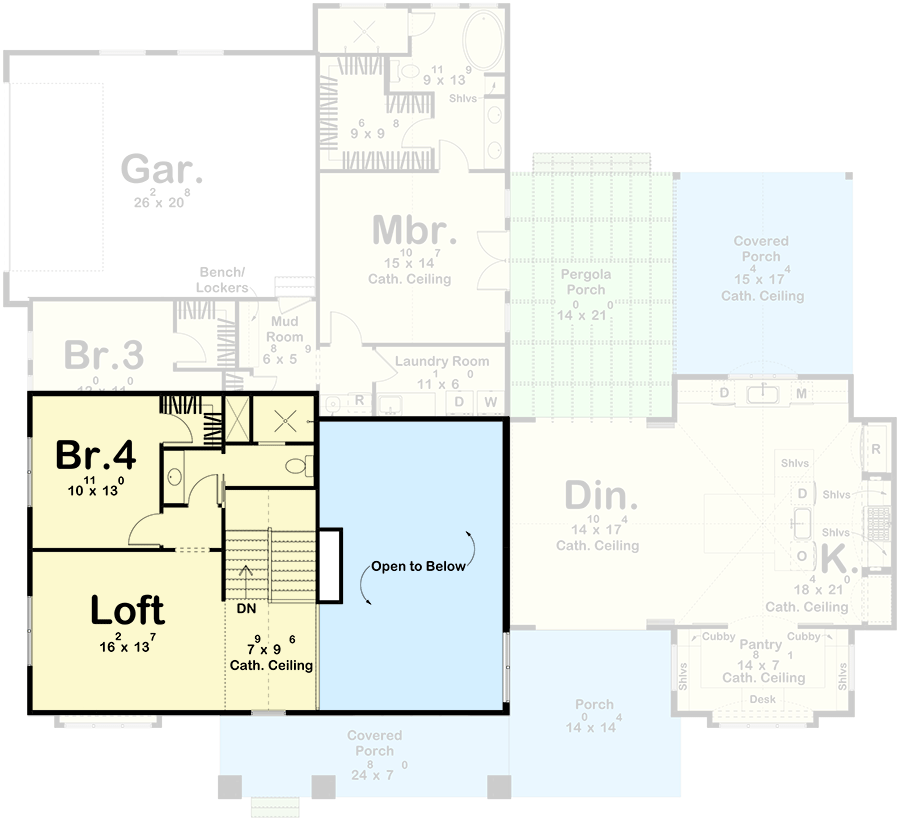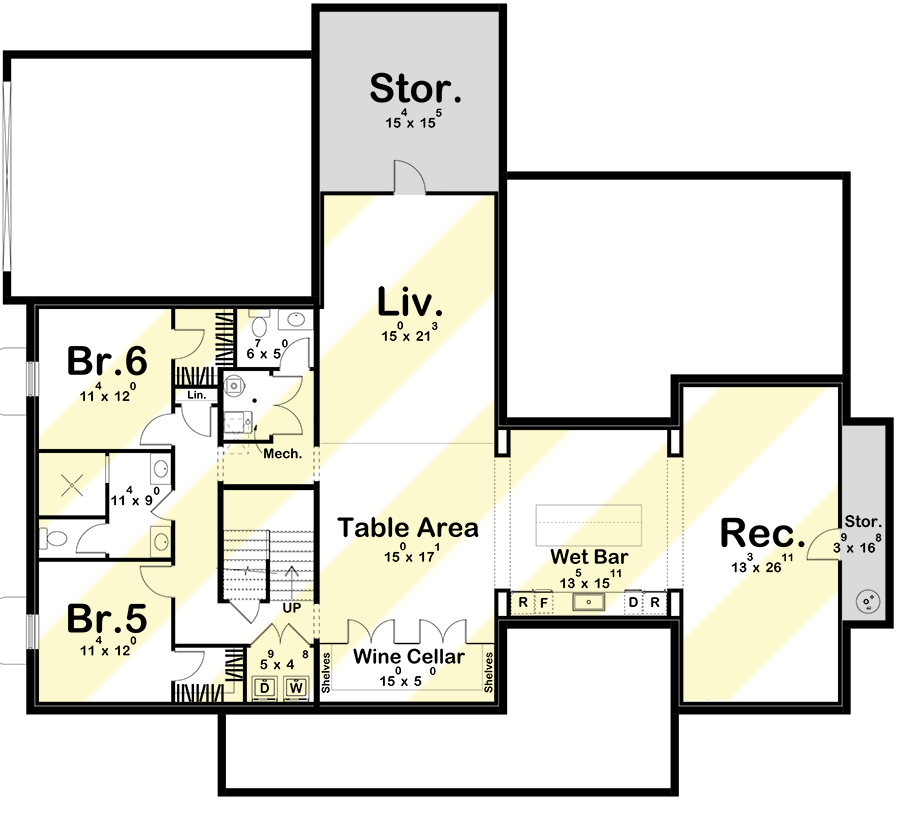3240 Square Foot Vaulted Interior Tudor Style House Plan DJ-623284-1,5-6
Page has been viewed 372 times
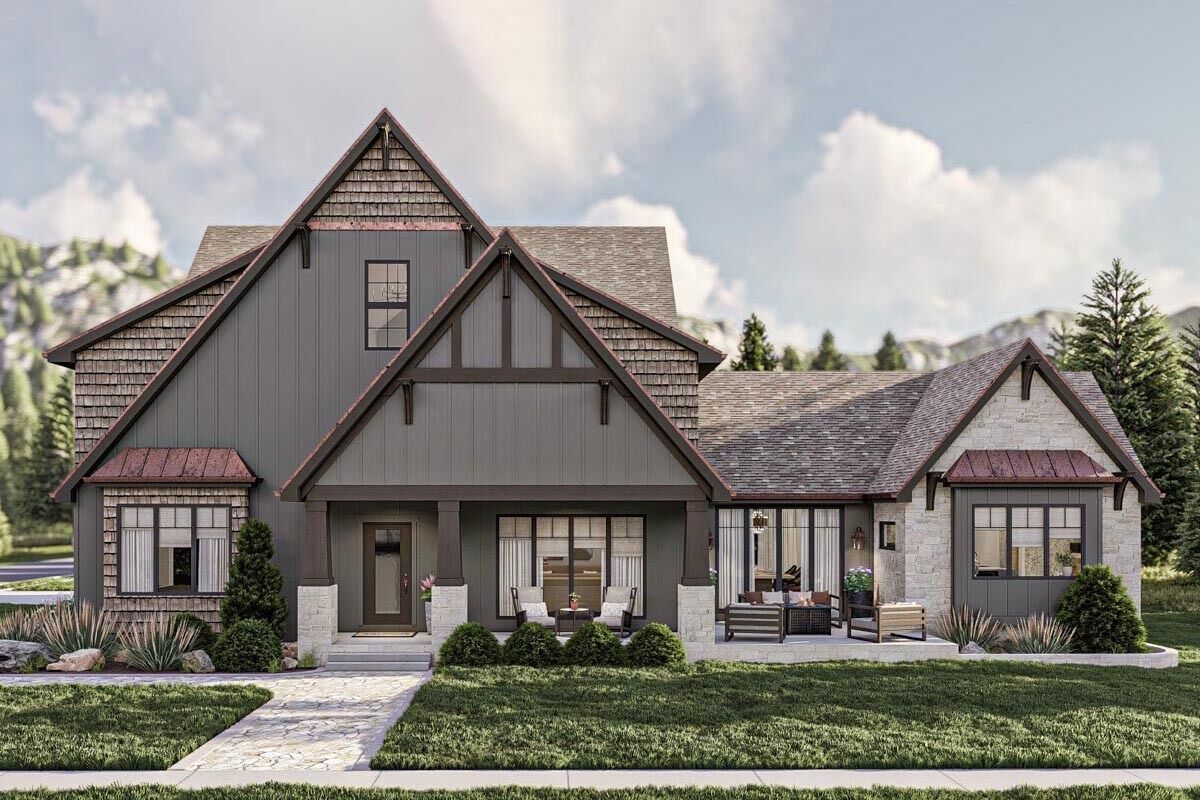
House Plan DJ-623284-1,5-6
Mirror reverse- The 2,240 square feet of heated living that this 2-story contemporary Tudor-style house plan offers includes four bedrooms, four bathrooms, and the option to add a finished lower level that adds two more bedrooms and rec space.
- The 2-car garage offers convenient parking.
- The great room, which merges the dining area, kitchen, and living room, greets you upon entering. It is roomy and bright.
- The dining room has a cathedral ceiling that adds even more room to this spacious design.
- The kitchen has plenty of counter space, a large island, and a groyne vault ceiling. There is a covered porch and a covered pergola area in the great room.
- A fourth bedroom with its own bathroom is located upstairs, and a loft area can be used as a private retreat, home office, or even a playroom.
- The master suite is located towards the back of the house, and its master bathroom is a spa-like retreat with a soaking tub, a walk-in shower, and dual vanities.
- Two additional bedrooms, ideal for family members or guests, share a Jack and Jill bathroom.
FRONT VIEW AT WINTER
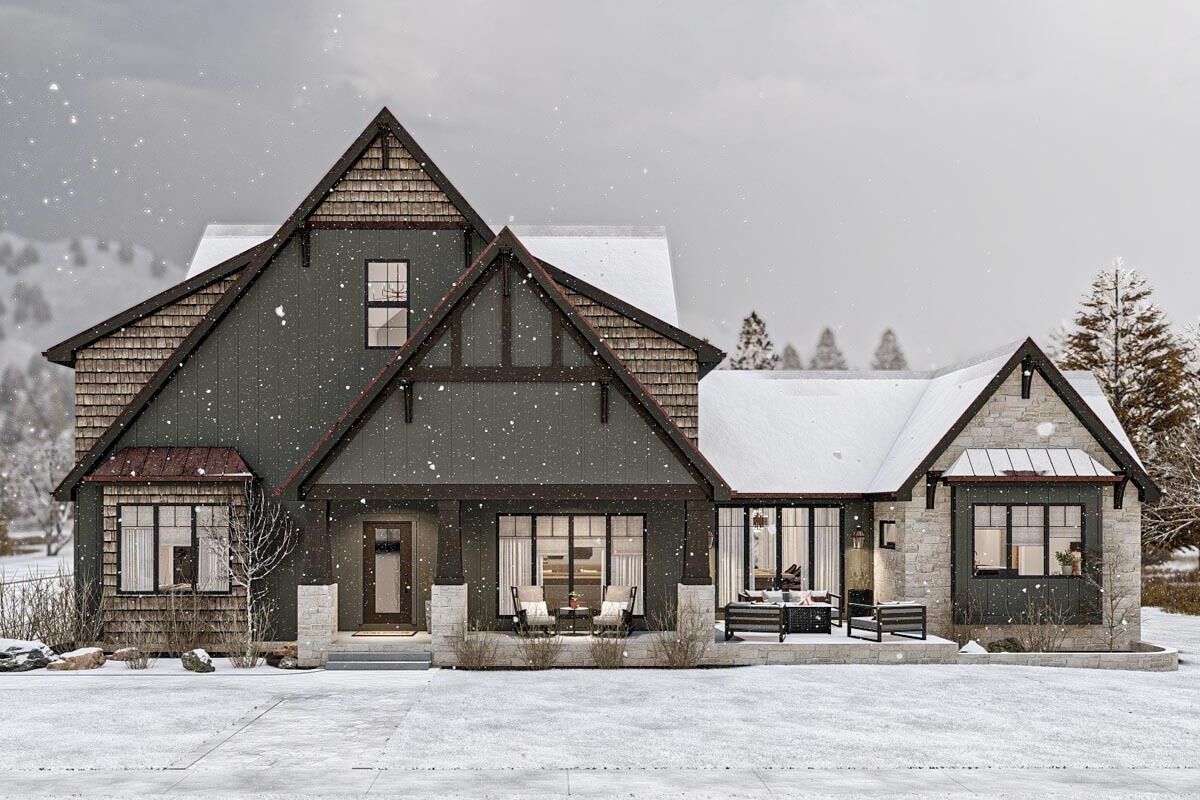
Вид спереди зимой
FRONT LEFT VIEW
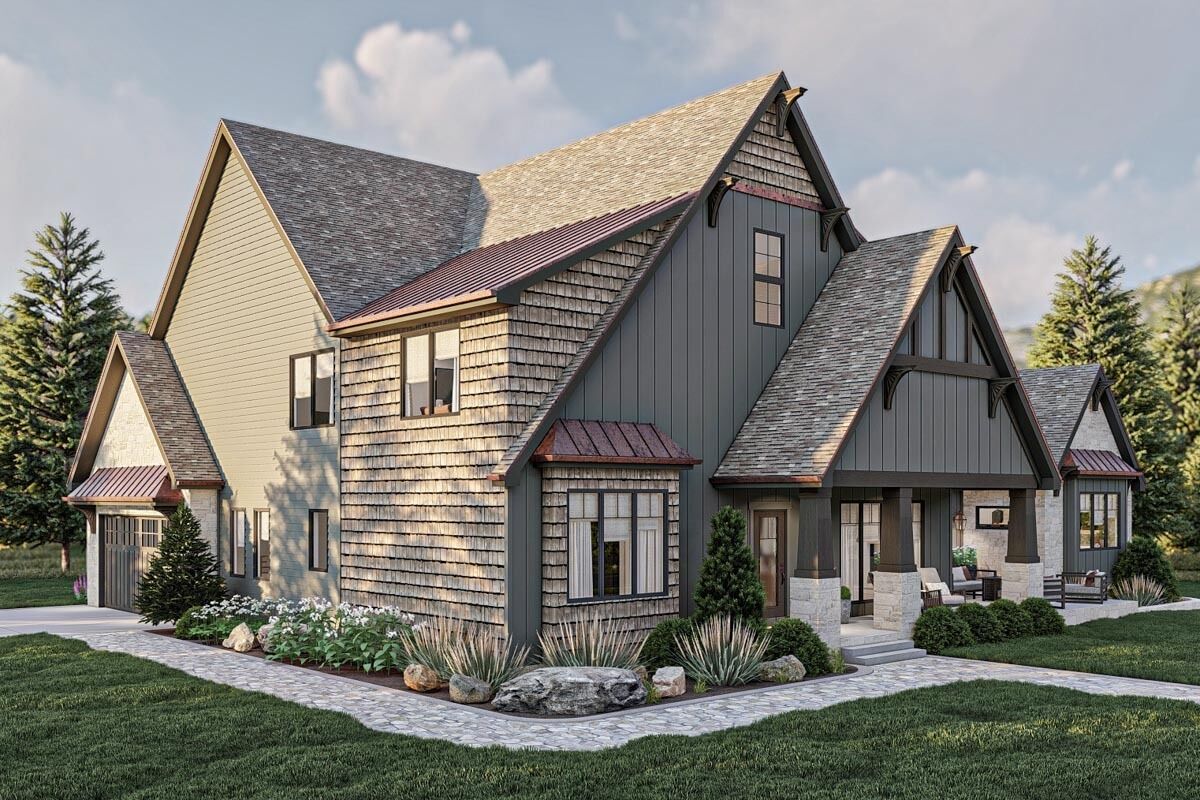
Вид спереди слева
LEFT VIEW
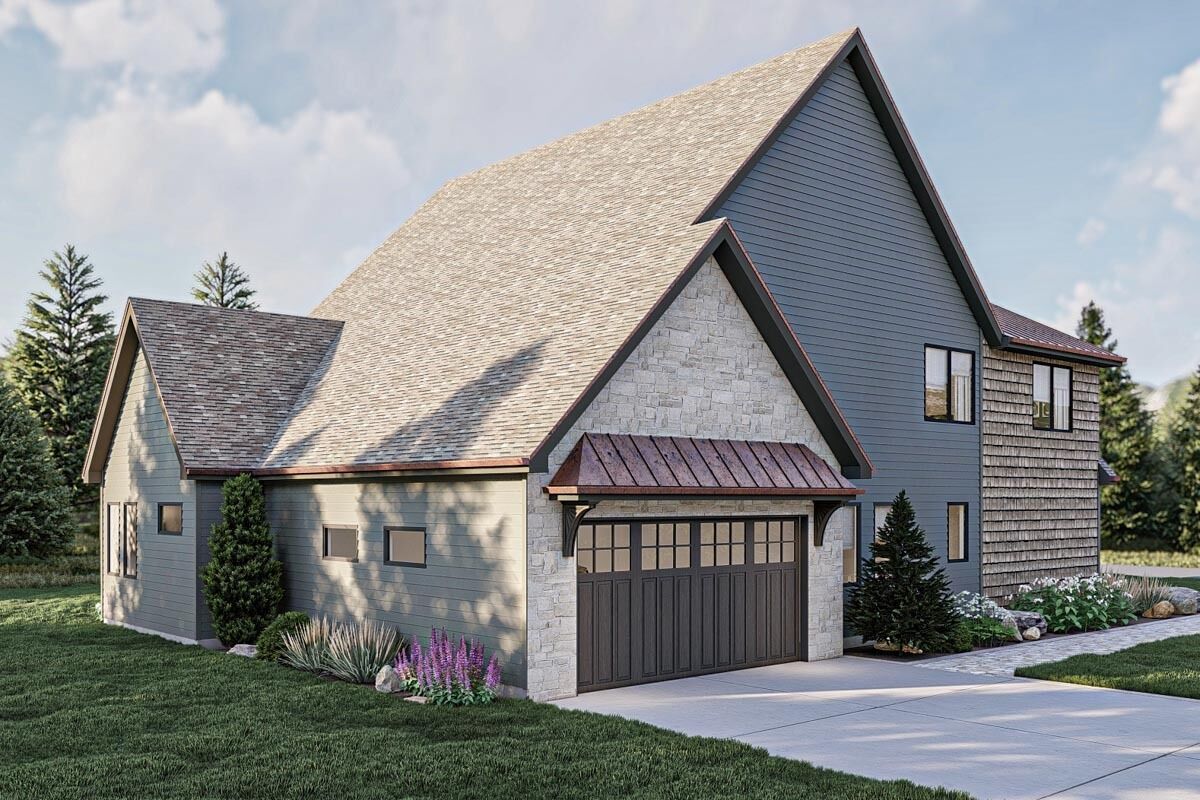
Вид слева
REAR VIEW
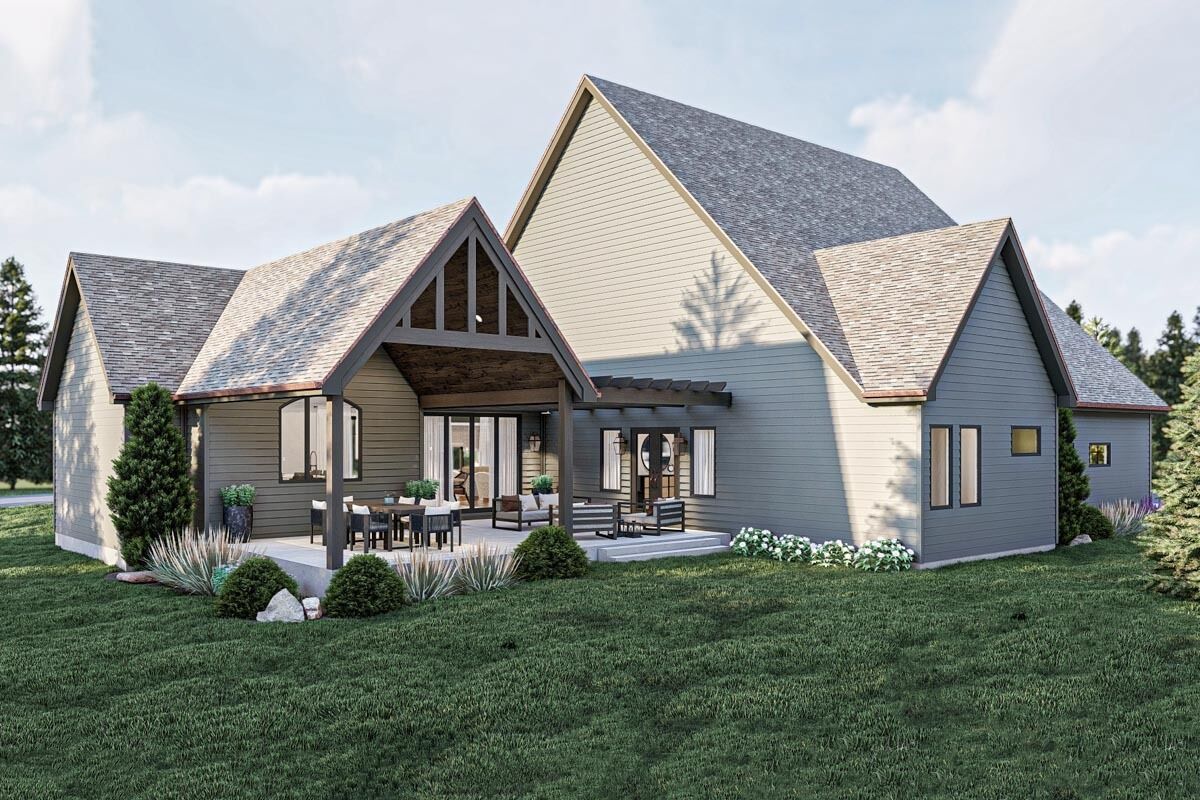
Вид сзади
OUTDOOR LIVING ON THE COVERED DECK
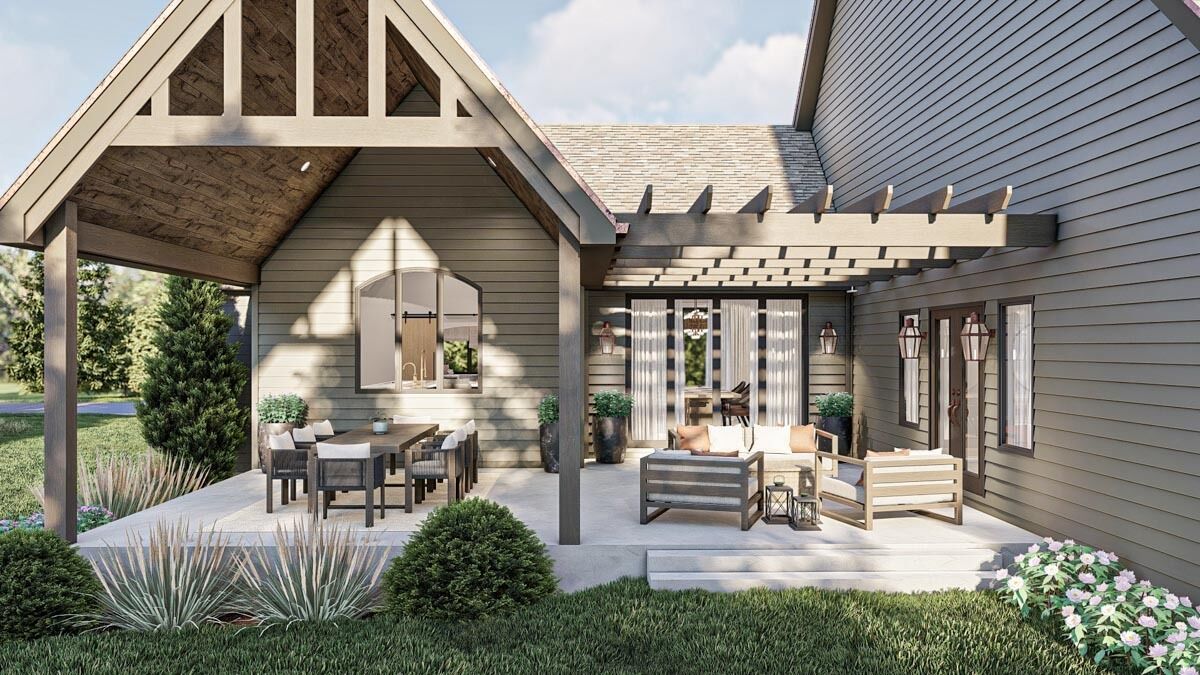
Крытая терраса
OUTDOOR LIVING ON THE COVERED DECK

Крытая терраса
RIGHT VIEW
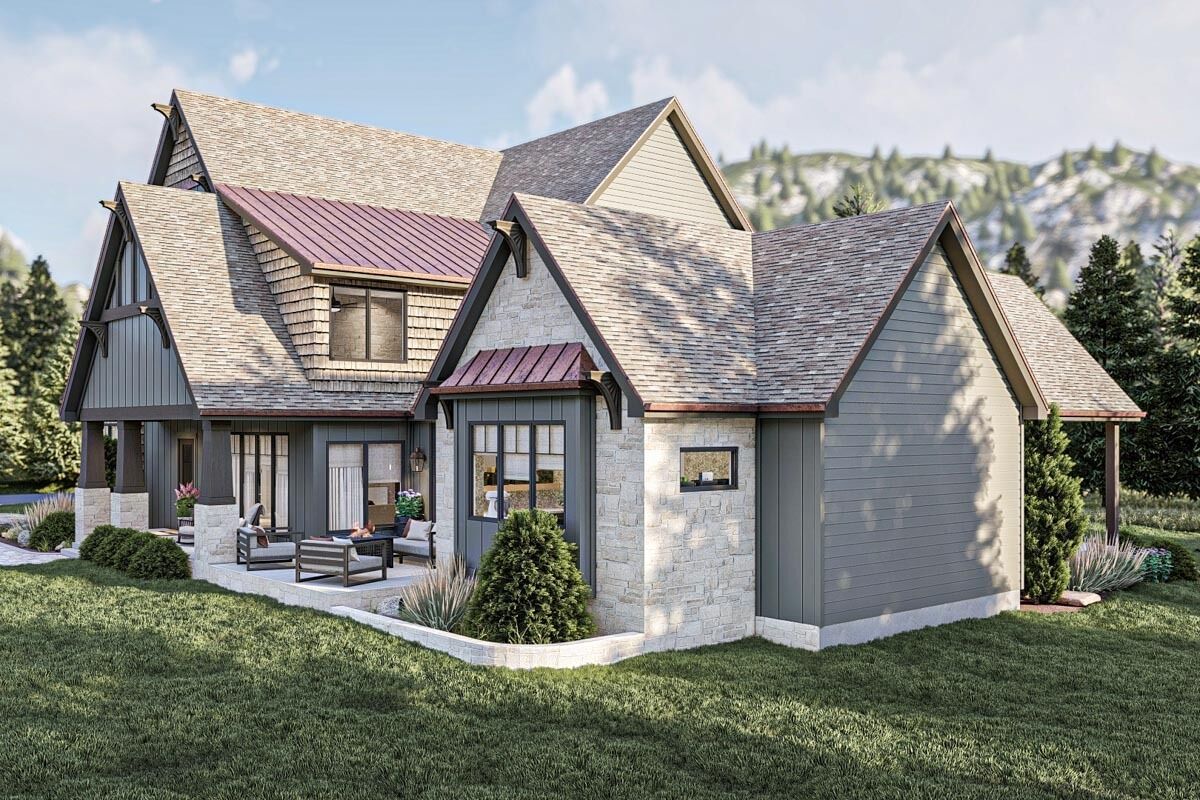
Вид справа
ENTRY HALL
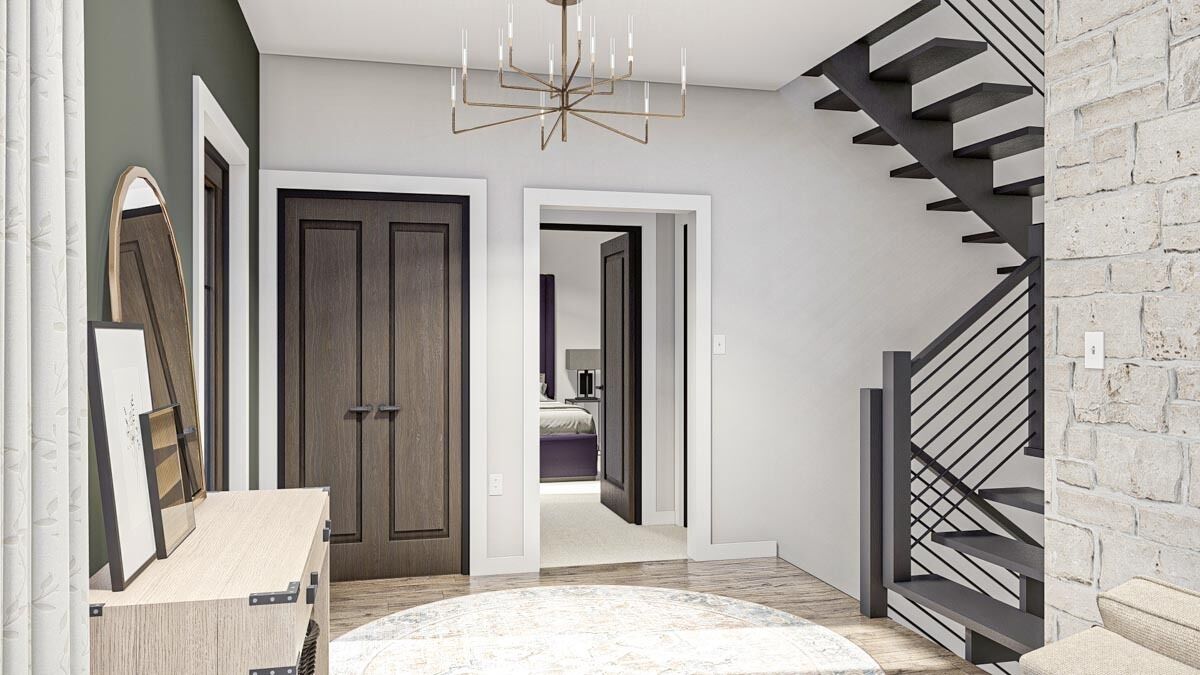
Прихожая
LIVING ROOM WITH VAULTED CEILINGS
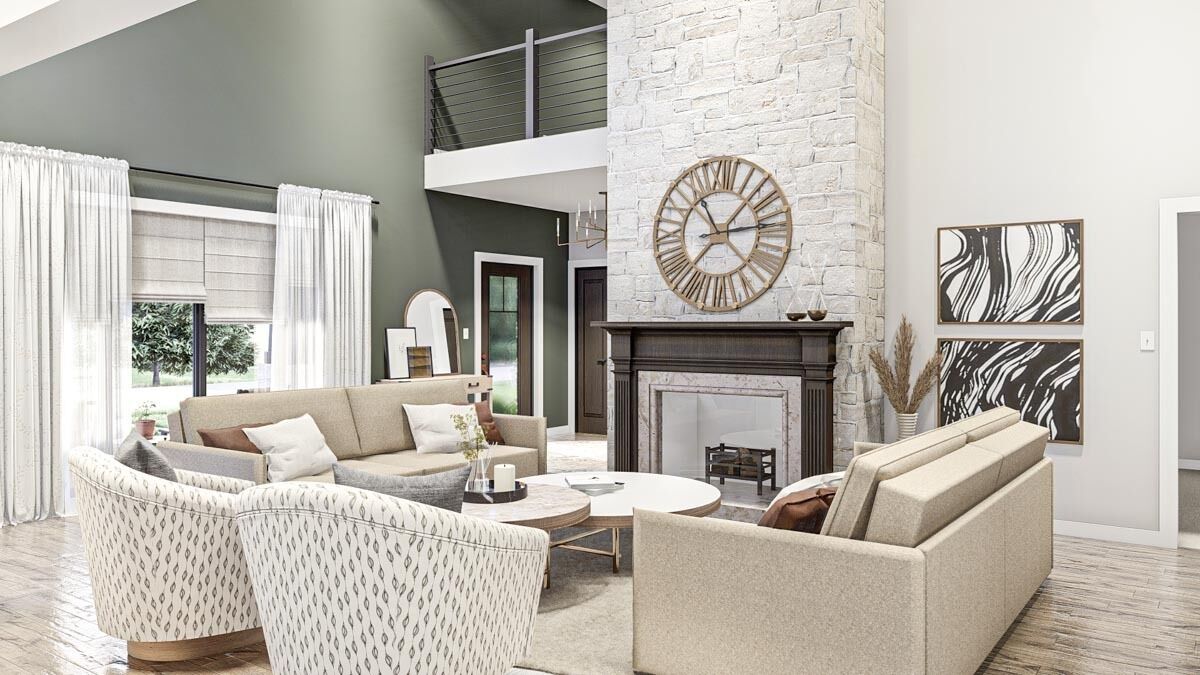
Гостиная со сводчатым потолком
LIVING ROOM WITH FIREPLACE
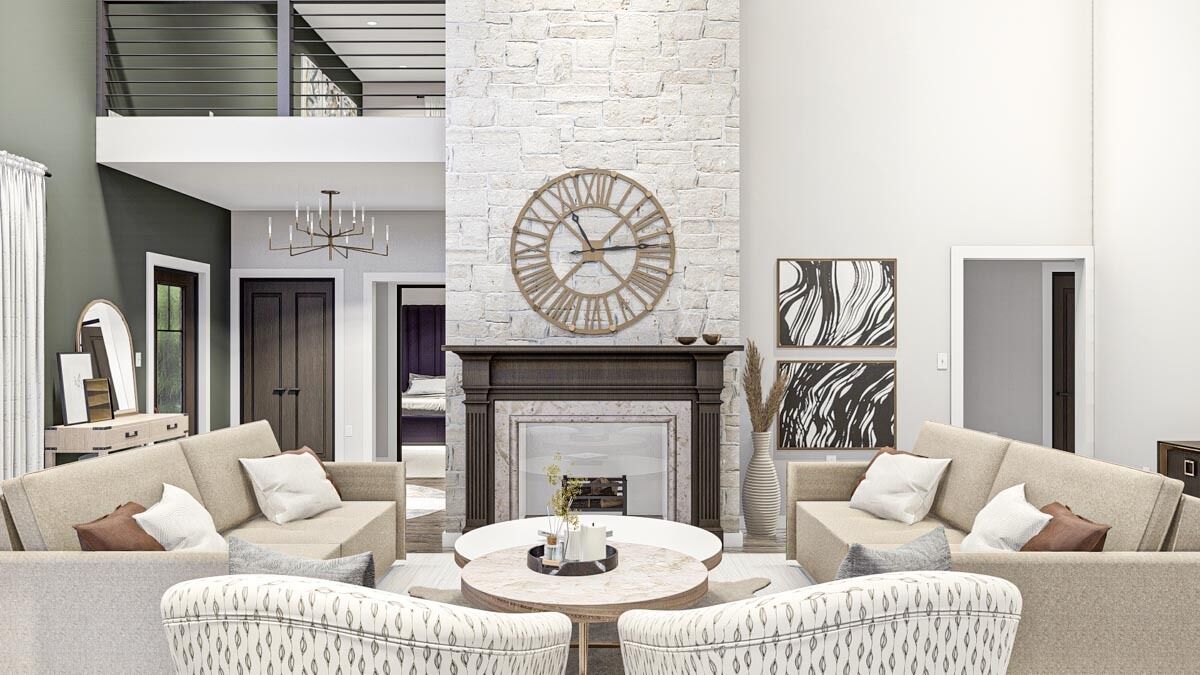
Гостиная с камином
KITCHEN

Кухня
KITCHEN ISLAND

Кухонный остров
SINK ON THE ISLAND
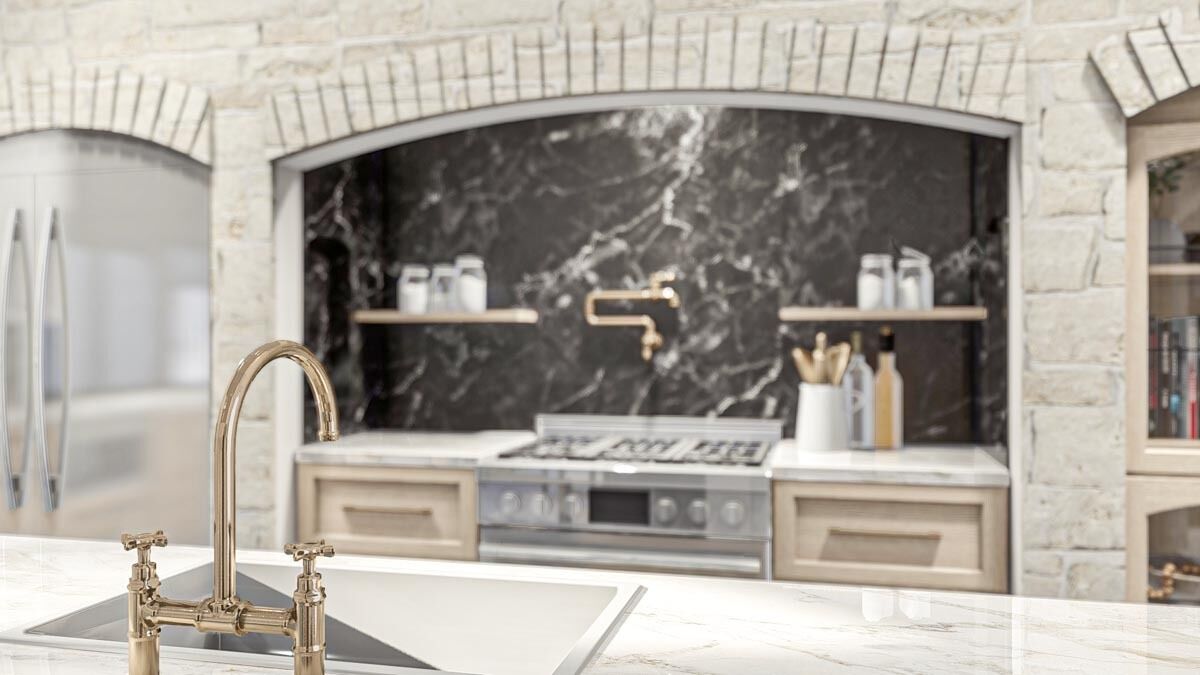
Мойка встроенная в остров
PANTRY

Кладовая
DINING ROOM

Столовая
LIVING ROOM

Гостиная
MASTER BEDROOM

Хозяйская спальня
MASTER BATHRROOM
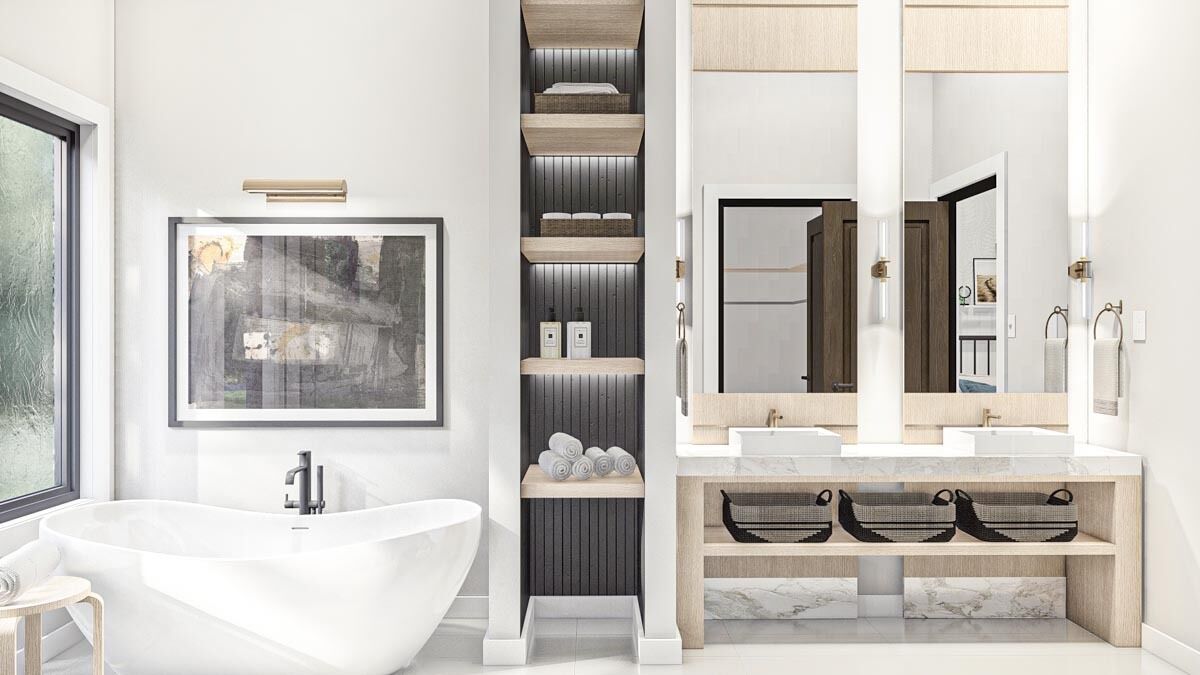
Хозяйская ванная
SHOWER

Душевая
GAME ROOM
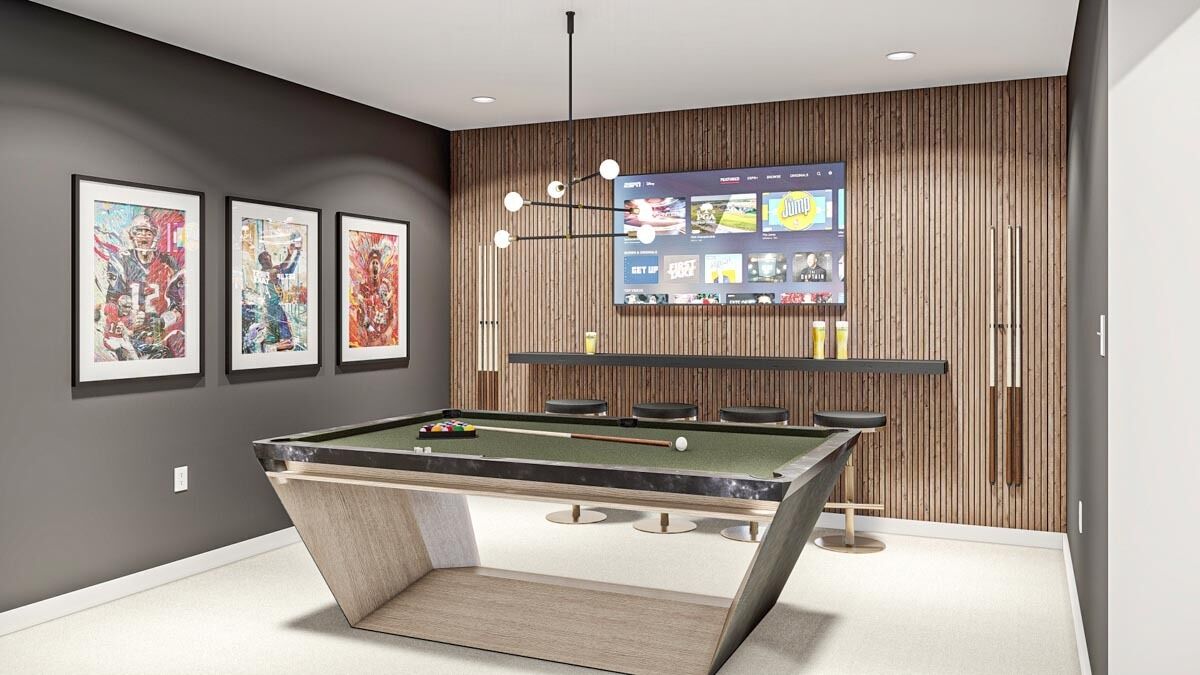
Игровая
WET BAR ON THE BASEMENT
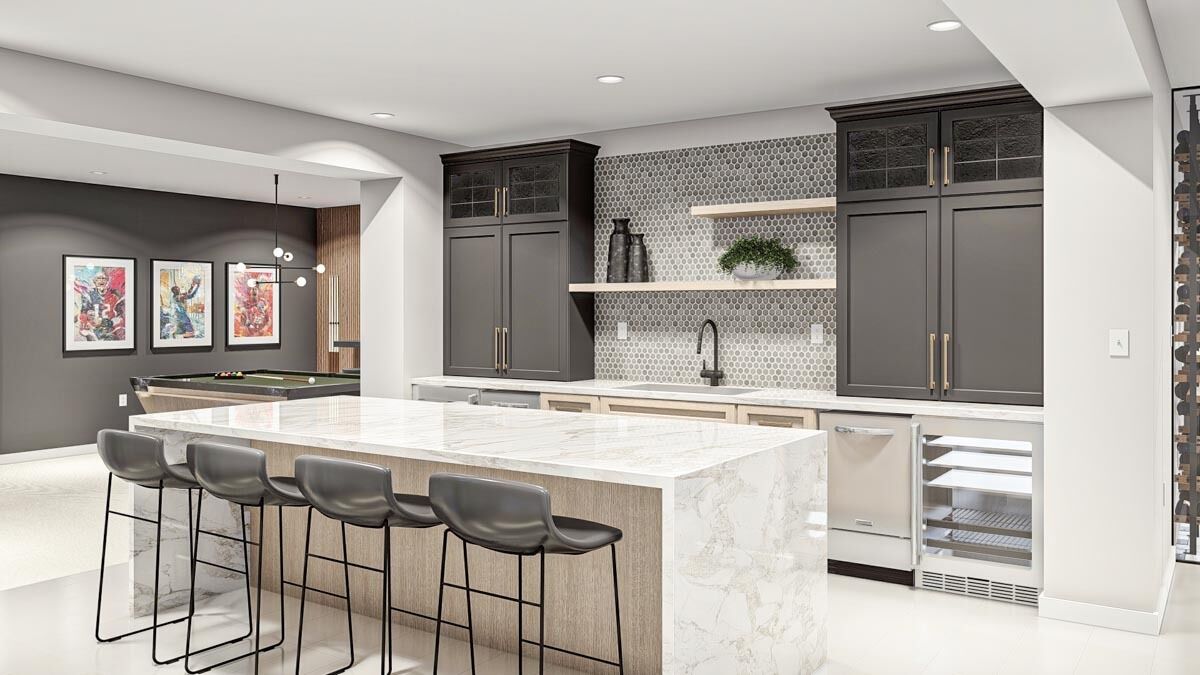
Бар на цокольном этаже
FITNESS ROOM
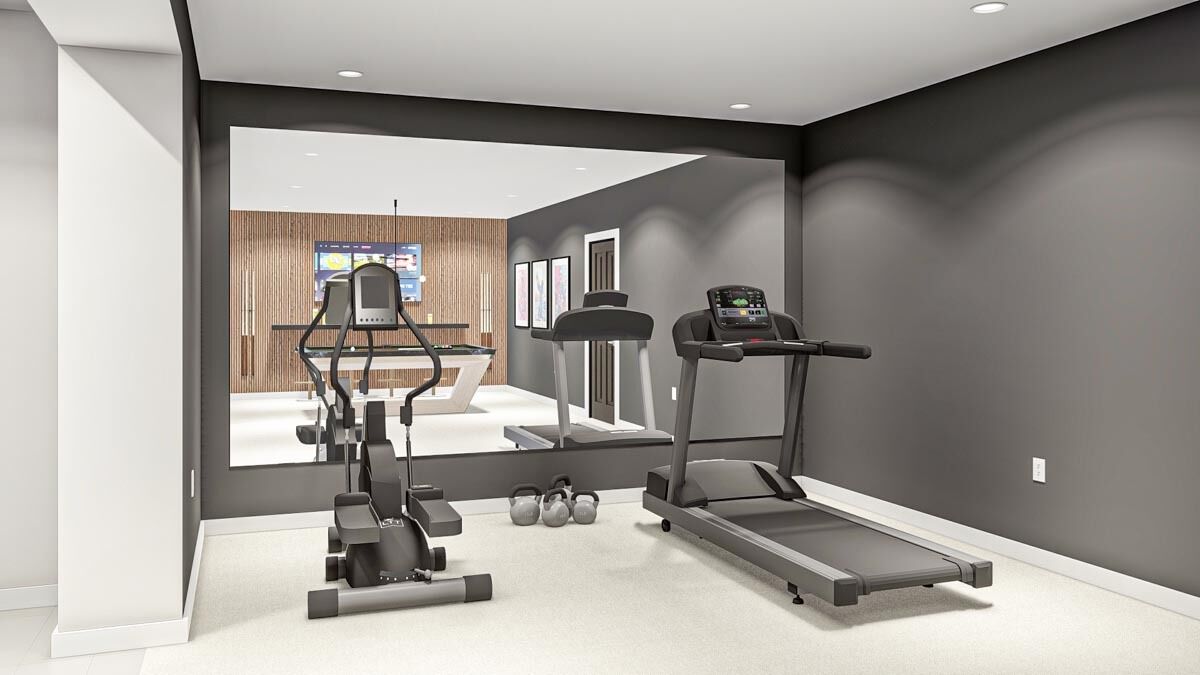
Тренажерный зал
FAMILY ROOM WITH A BAR
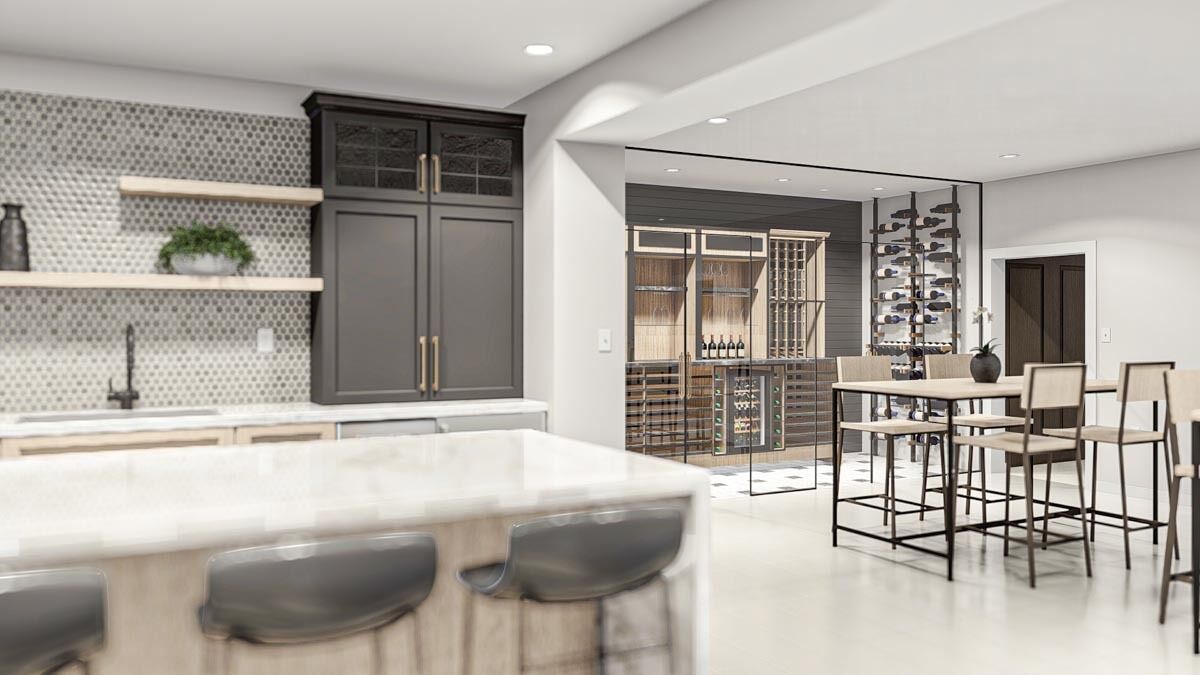
Комната отдыха с баром
1ST FLOOR 3D PLAN
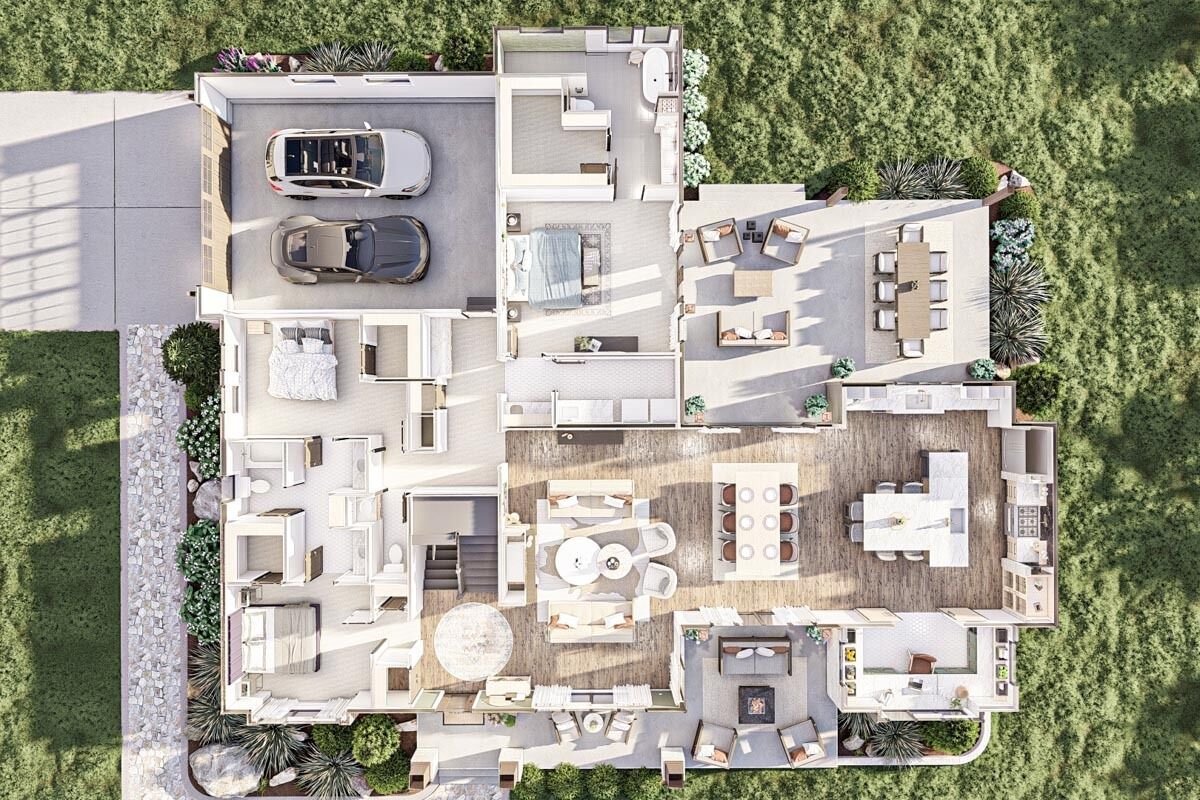
3D План 1 этажа
2ND FLOOR 3D PLAN
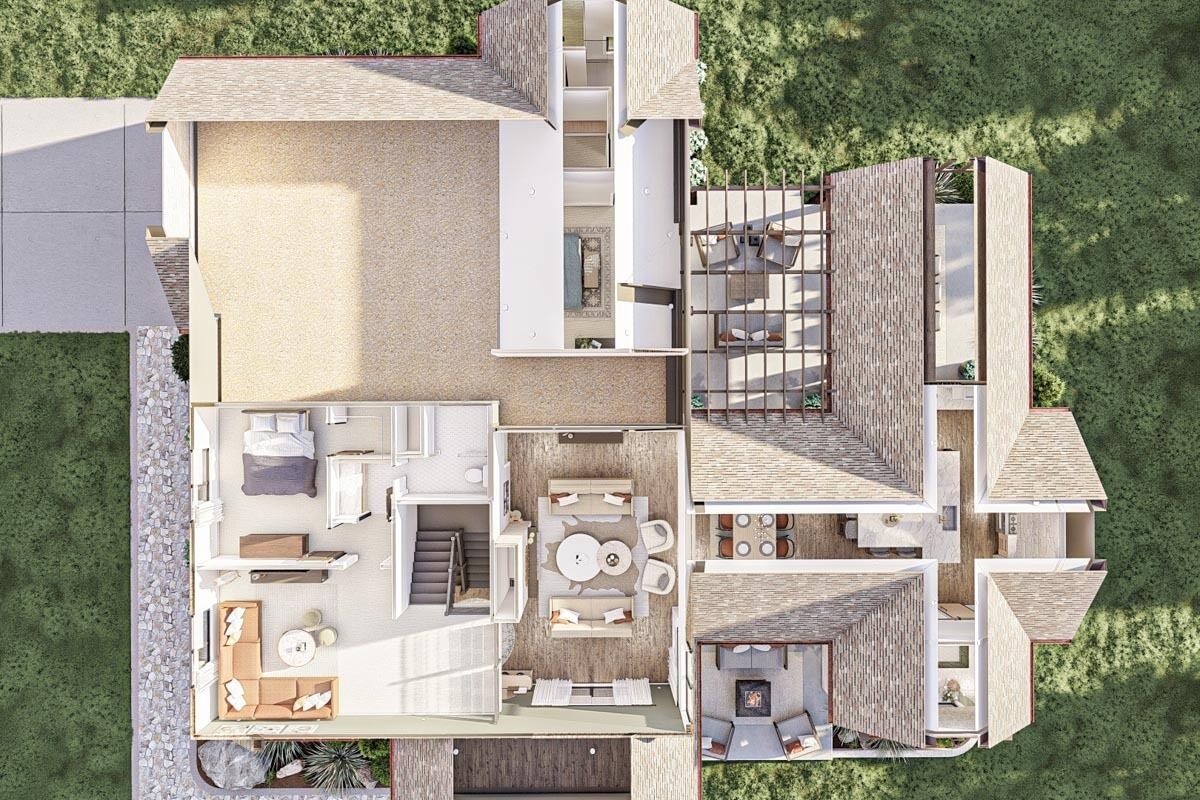
3D План 2 этажа
Floor Plans
See all house plans from this designerConvert Feet and inches to meters and vice versa
Only plan: $425 USD.
Order Plan
HOUSE PLAN INFORMATION
Floor
1,5
Bedroom
3
4
4
Bath
3
Cars
2
Half bath
1
Total heating area
3230 sq.ft
1st floor square
2630 sq.ft
2nd floor square
600 sq.ft
House width
76′1″
House depth
66′11″
Ridge Height
34′1″
1st Floor ceiling
8′10″
Garage Location
Side
Garage area
550 sq.ft
Main roof pitch
12 by 12
Roof type
- gable roof
- multi gable roof
- with dormer windows
Rafters
- lumber
Exterior wall thickness
2x4/2x6
Wall insulation
9 BTU/h
Facade cladding
- stone
- wood shakes
- board and batten siding
Living room feature
- fireplace
- vaulted ceiling
- open layout
- entry to the porch
- entry to the porch
Kitchen feature
- kitchen island
- pantry
- breakfast nook
Bedroom features
- Walk-in closet
- First floor master
- Private patio access
- Bath + shower
- Split bedrooms
Special rooms
- First floor master
- Game room
Floors
- House plans with attic
- single story with a walk-out basement
House plan features
- House plans with 4 or 5 bedrooms
- Client's photo
Lower Level
Outdoor living
- front porch
- covered rear deck
