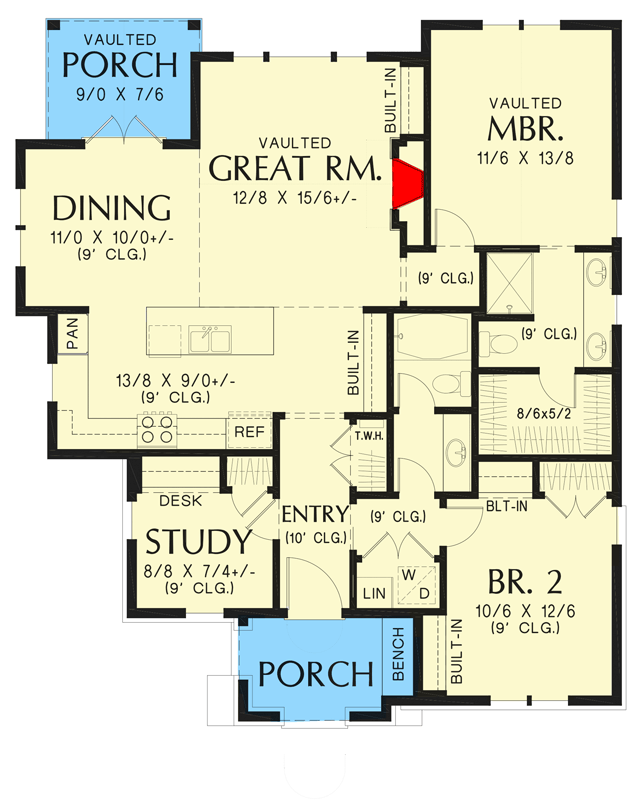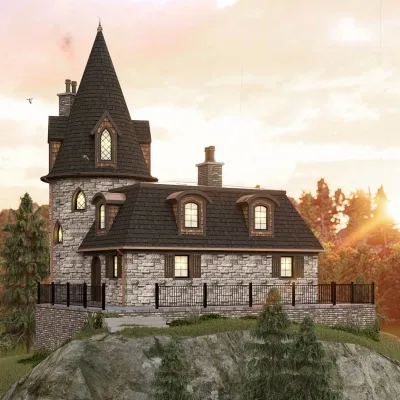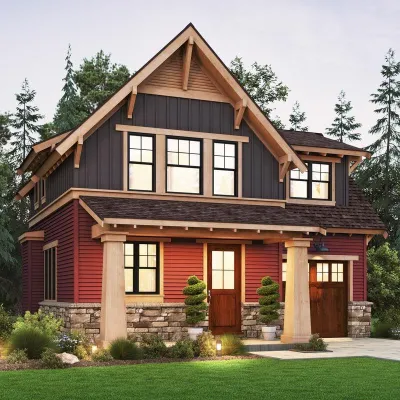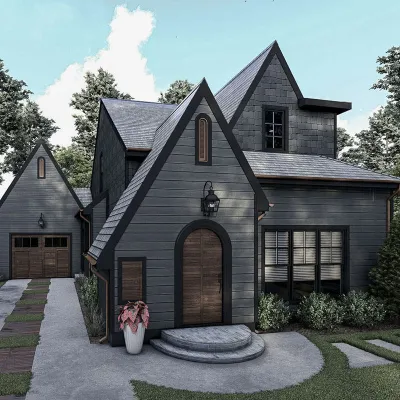Plan AM-69779-1-2 Two Bedroom Storybook Cottage With Study And Open Living Space
Page has been viewed 293 times
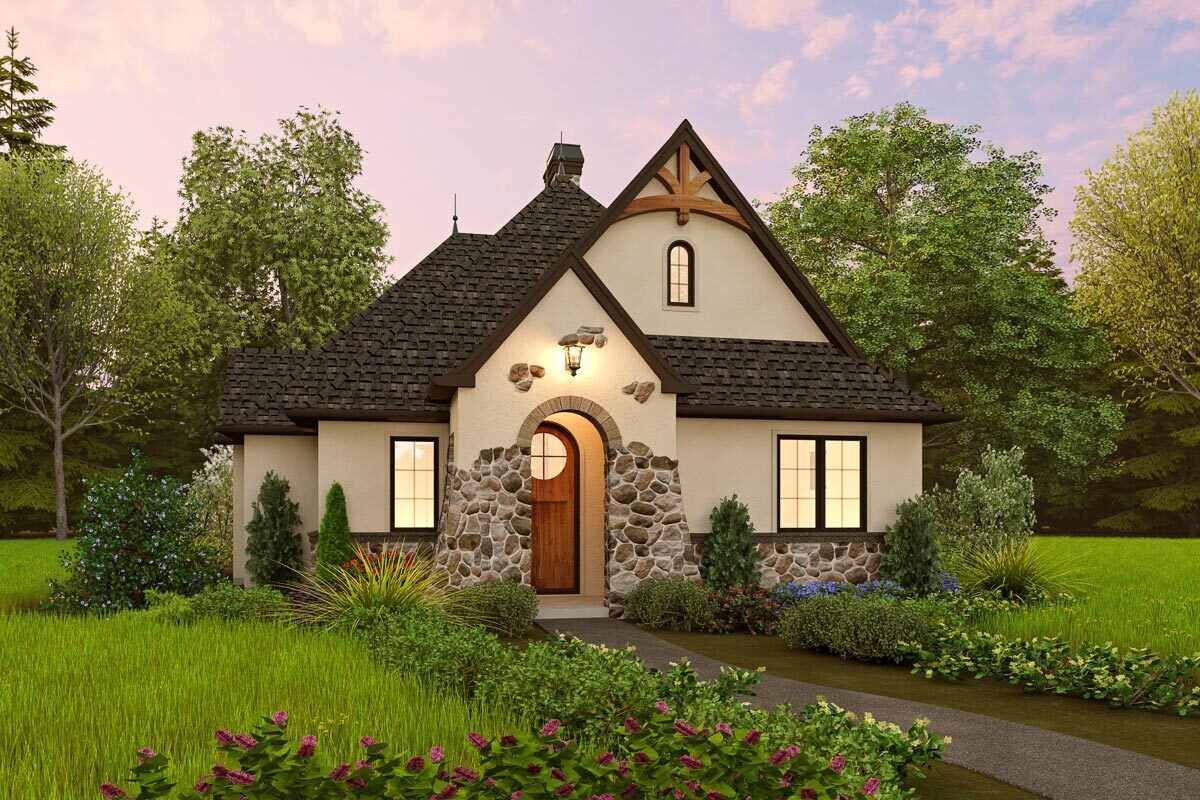
House Plan AM-69779-1-2
Mirror reverse- Thanks to its stone features, arched entryways, and shake shingle roof, this two-bedroom Fairytale Cottage successfully preserves and repackages old-world charm.
- Discover a quiet study with a built-in desk to the left of the entry.
- The kitchen island serves as the focal point of the vaulted great room, dining area, and kitchen.
- This house plan delivers charm, thanks to a ton of built-ins.
- The master bedroom, which has a vaulted ceiling, a 4-fixture bathroom, and a walk-in closet, is found at the back of the house.
- The front of the house has a second bedroom tucked away adjacent to a divided bathroom and laundry area.
HOUSE PLAN IMAGE 1
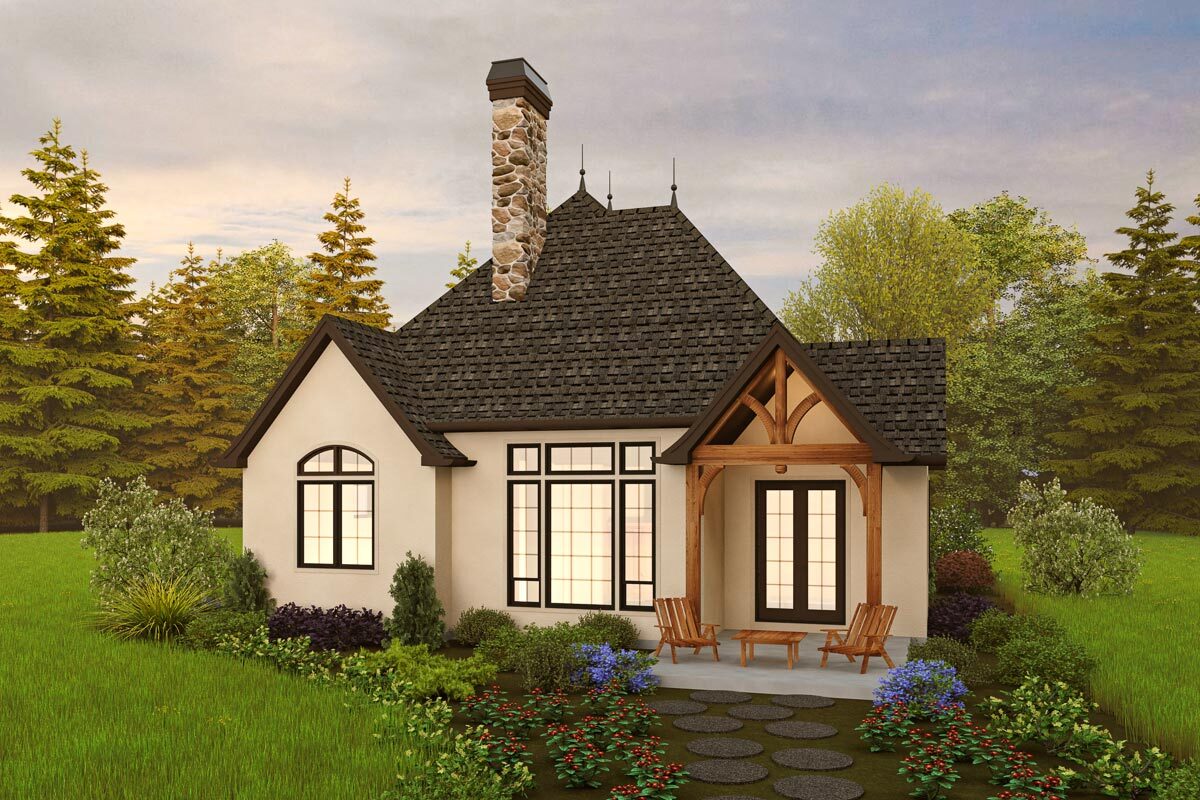
Interior 2. Plan AM-69779-1-2
HOUSE PLAN IMAGE 2
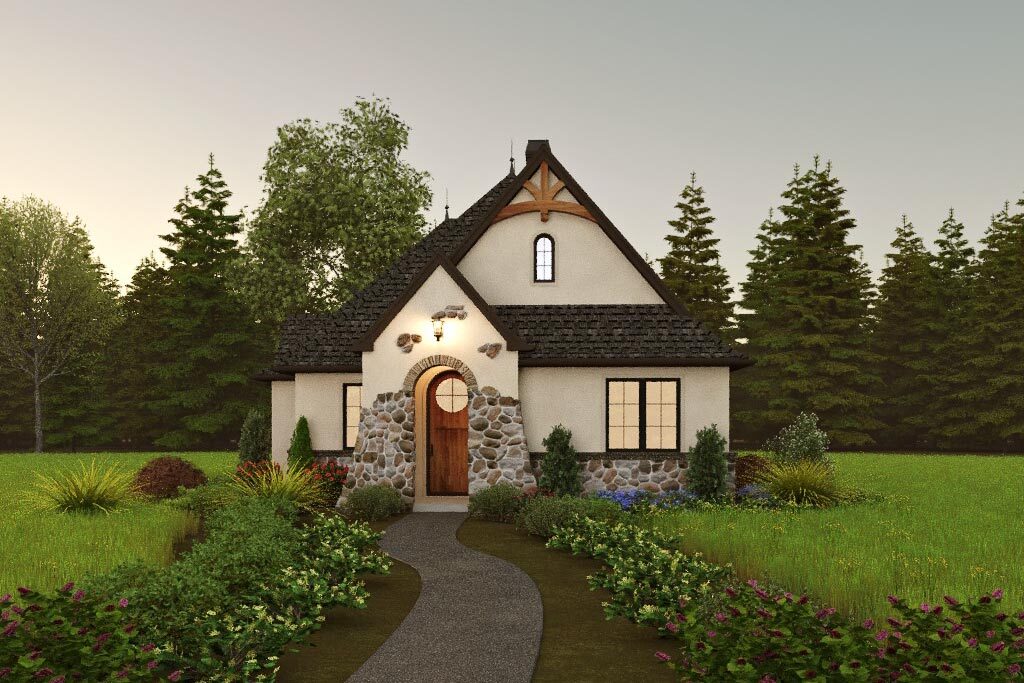
Interior 3. Plan AM-69779-1-2
HOUSE PLAN IMAGE 3
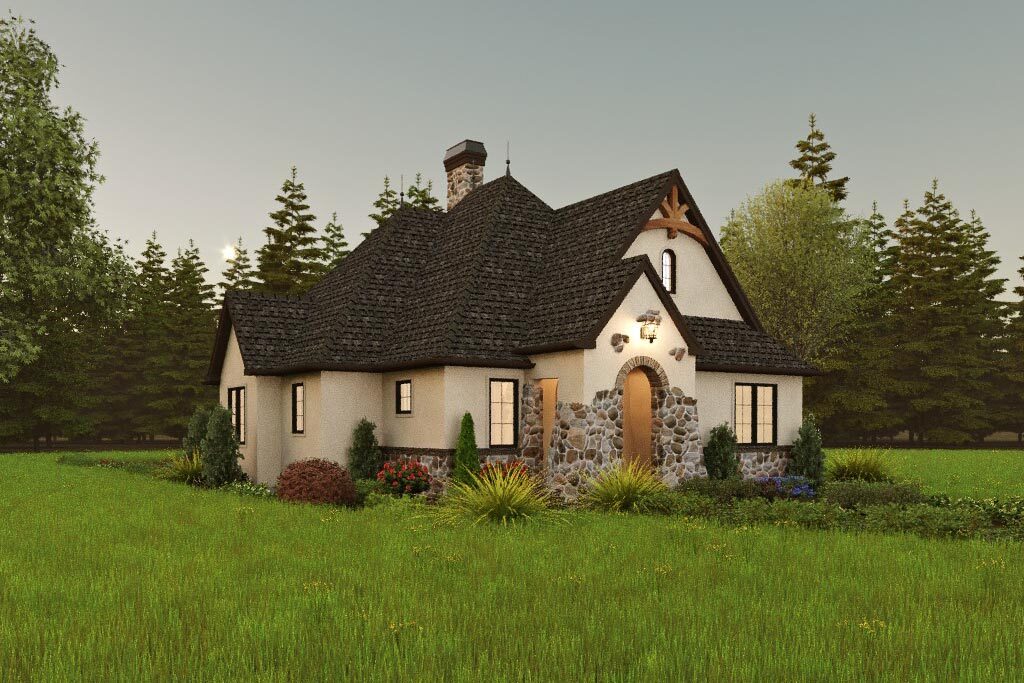
Interior 4. Plan AM-69779-1-2
HOUSE PLAN IMAGE 4
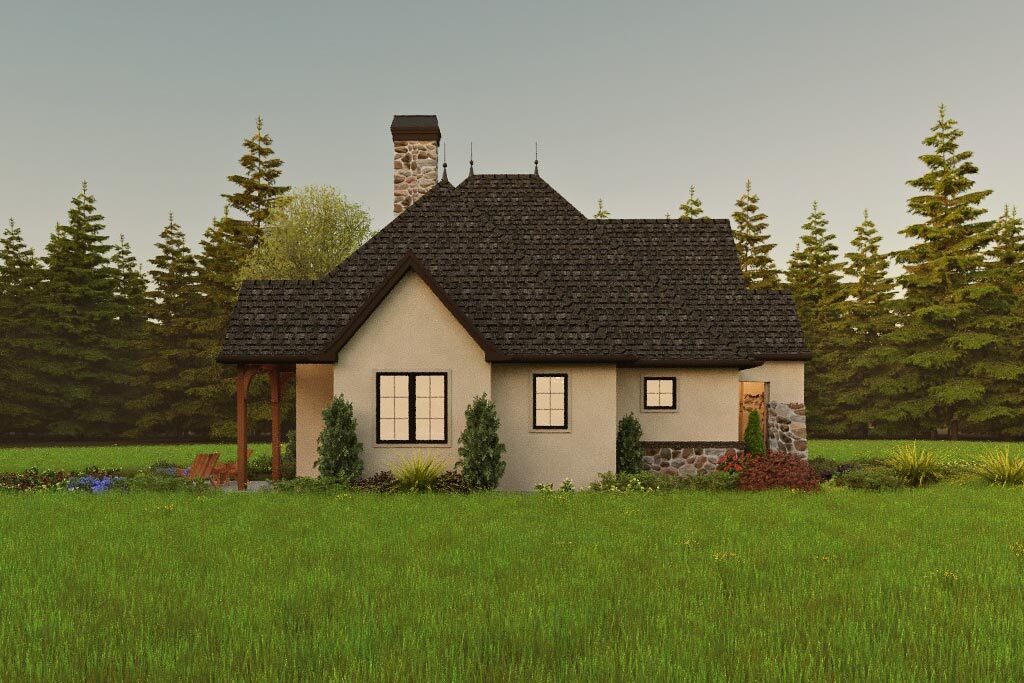
Interior 5. Plan AM-69779-1-2
HOUSE PLAN IMAGE 5
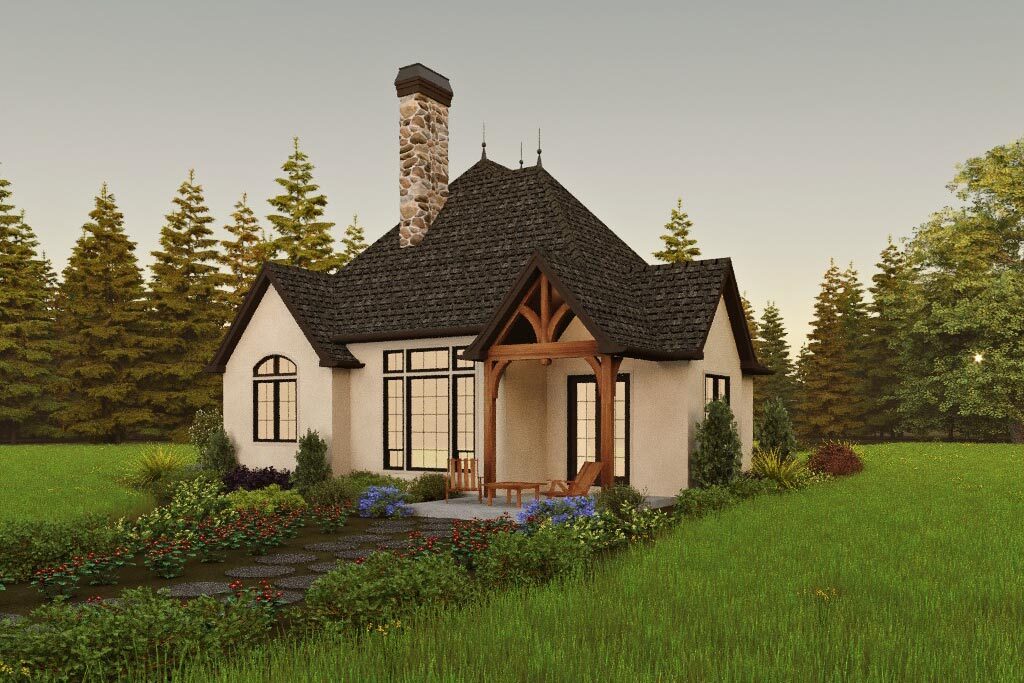
Interior 6. Plan AM-69779-1-2
HOUSE PLAN IMAGE 6
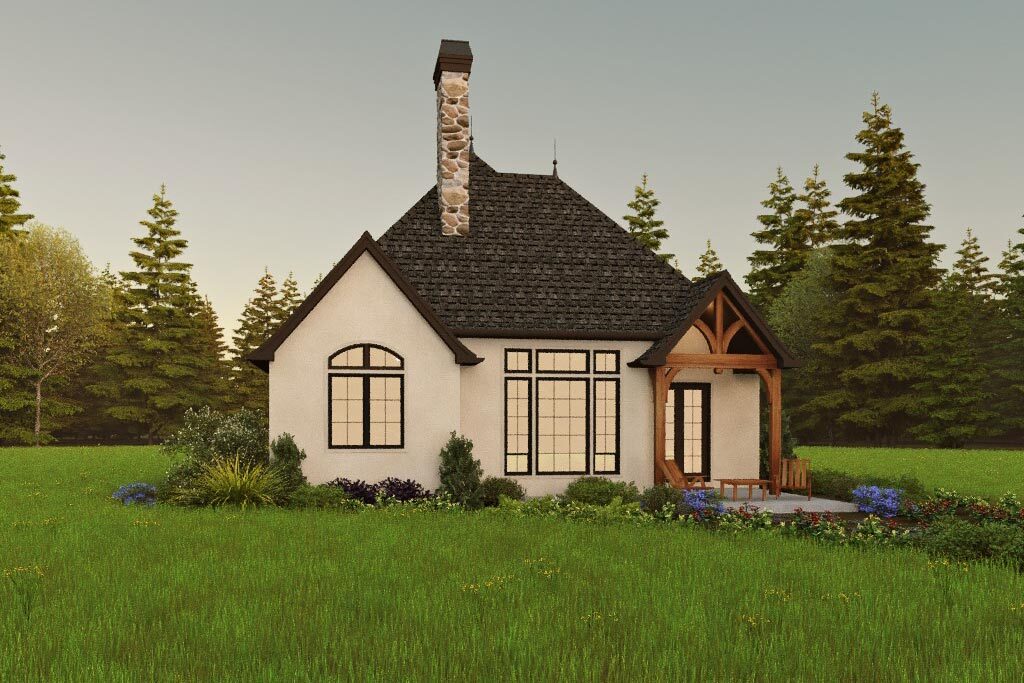
Interior 7. Plan AM-69779-1-2
HOUSE PLAN IMAGE 7
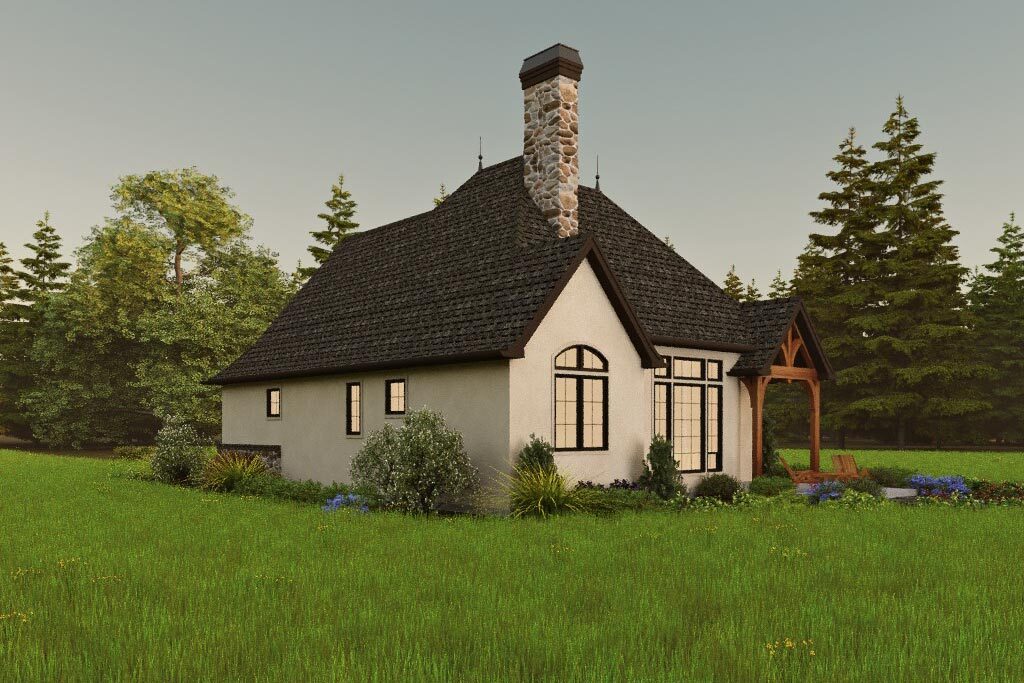
Interior 8. Plan AM-69779-1-2
HOUSE PLAN IMAGE 8
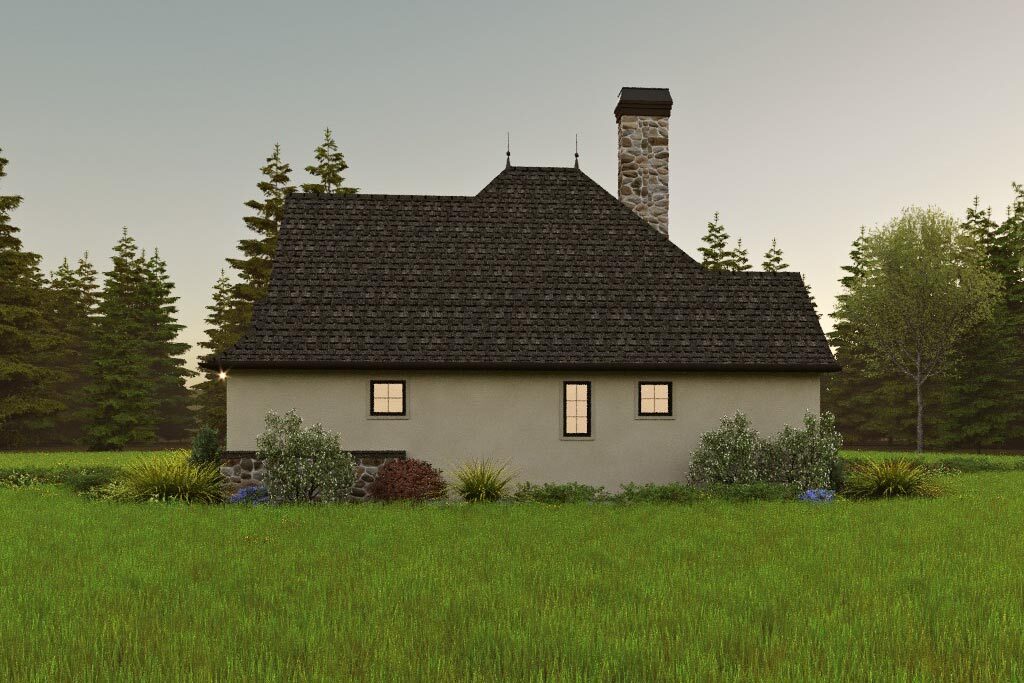
Interior 9. Plan AM-69779-1-2
HOUSE PLAN IMAGE 9
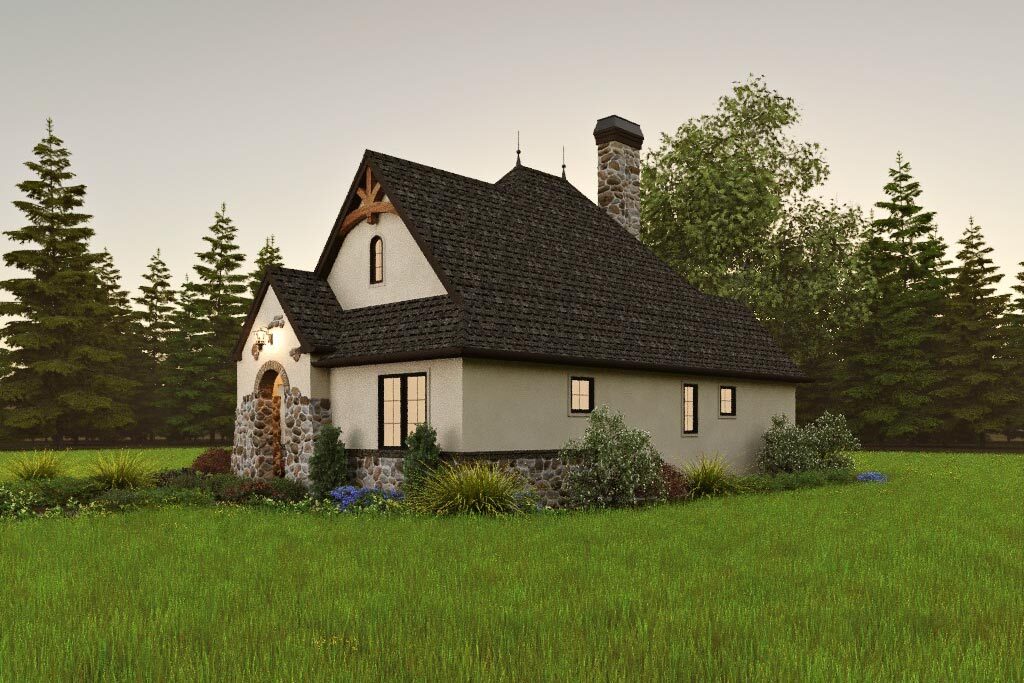
Interior 10. Plan AM-69779-1-2
Convert Feet and inches to meters and vice versa
Only plan: $300 USD.
Order Plan
HOUSE PLAN INFORMATION
Floor
1
Bedroom
2
Bath
2
Cars
none
Dimensions
Total heating area
1290 sq.ft
1st floor square
1290 sq.ft
House width
38′1″
House depth
43′12″
Ridge Height
27′11″
1st Floor ceiling
8′10″
Walls
Exterior wall thickness
2x6
Wall insulation
11 BTU/h
Facade cladding
- stone
- stucco
Main roof pitch
13 by 12
Rafters
- wood trusses
Living room feature
- fireplace
- vaulted ceiling
- open layout
Kitchen feature
- kitchen island
Bedroom features
- Walk-in closet
- First floor master
- Bath + shower
- Split bedrooms
Special rooms
Floors
House plans by size
- up to 1500 sq.feet
