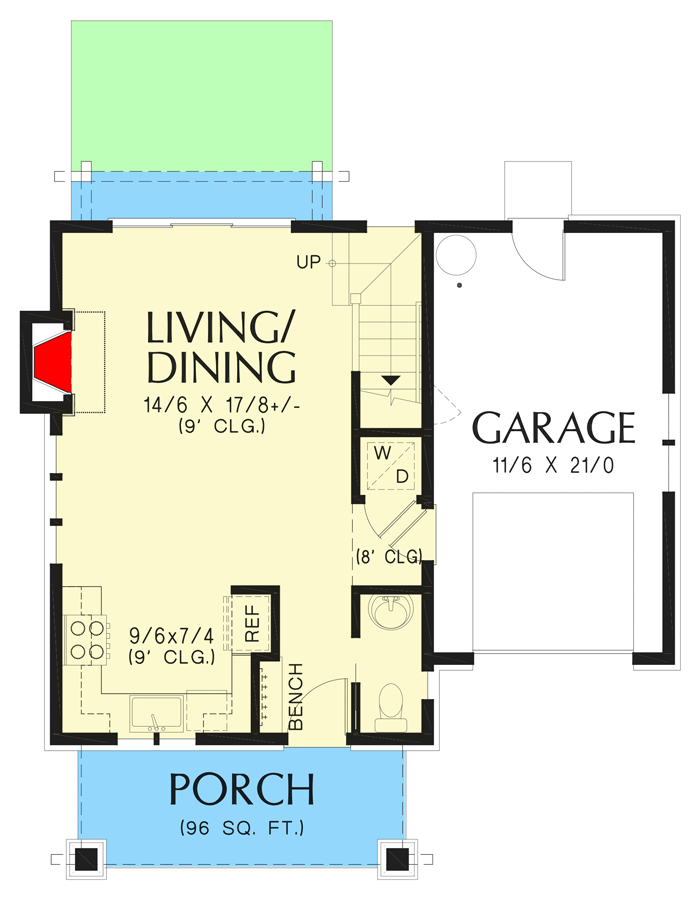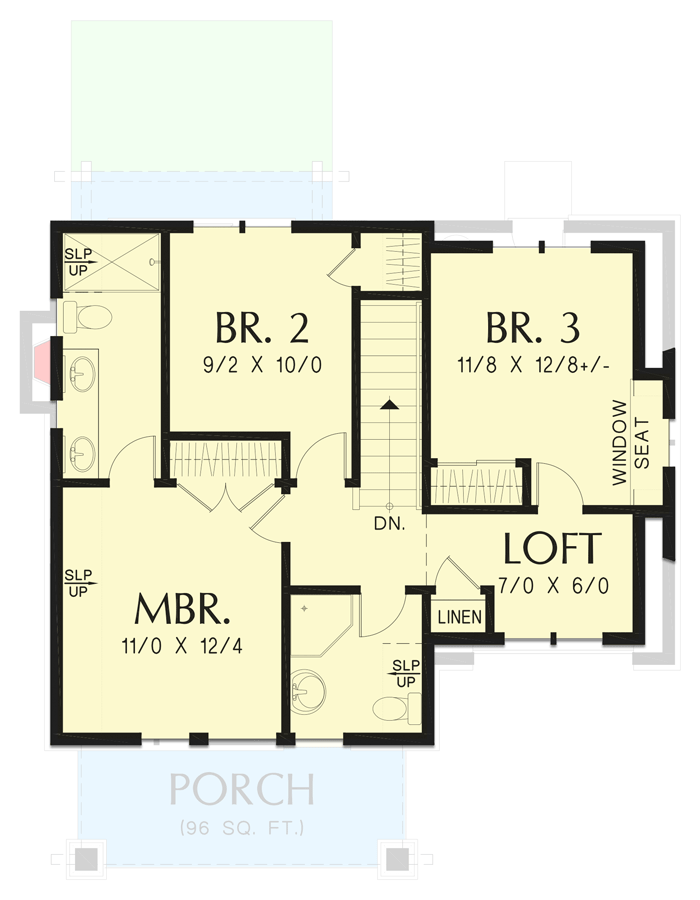Craftsman 3 Bedroom Cottage Under 1200 Square Feet: AM-69444-1,5-3
Page has been viewed 763 times
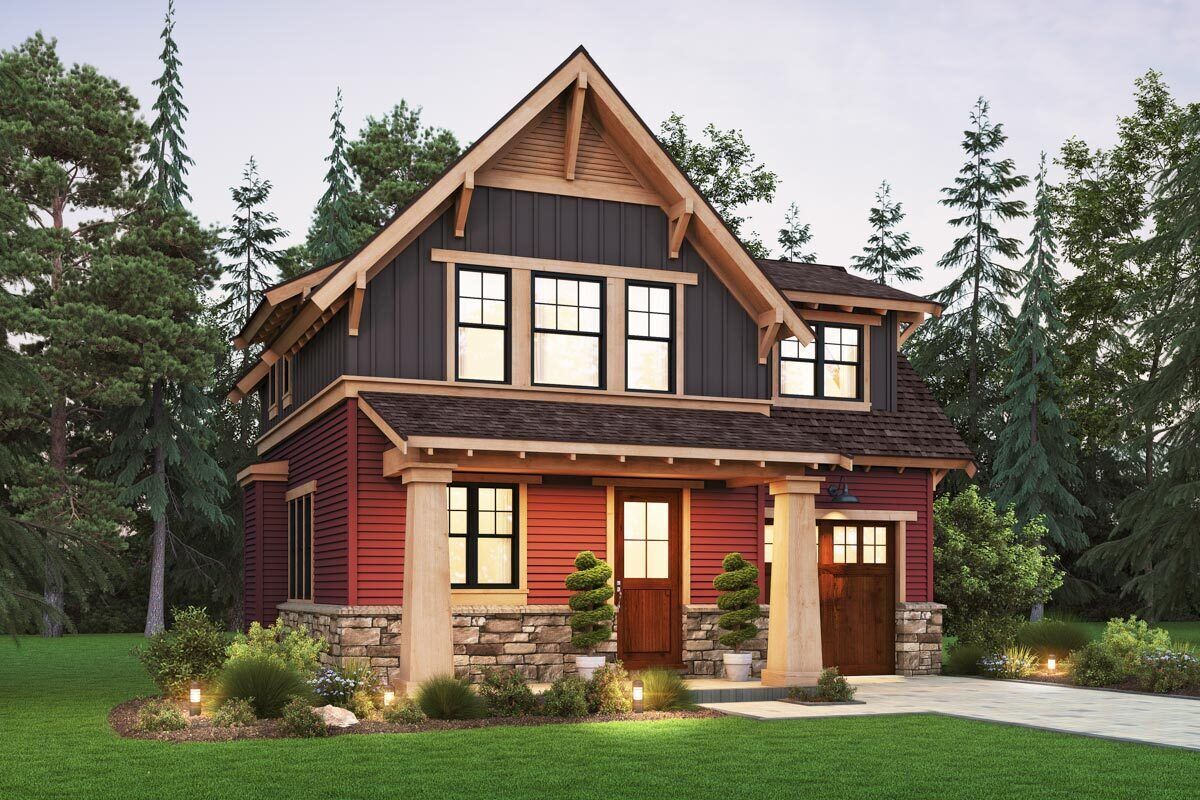
House Plan AM-69444-1,5-3
Mirror reverse- This 3-bedroom, 1176-square-foot Craftsman home plan has a lot of curb appeal thanks to its deep bracketed eaves, fluted columns, and exposed rafter tails. In the foyer, a built-in bench seat is a nice touch.
- The compact kitchen's U-shape keeps everything at your fingertips.
- The main living area is warmed by a fireplace, and sliding glass doors lead to the back patio.
- The master suite on the second floor has two vanities in the bath, and bedrooms 2 and 3 share a bath with a shower.
REAR VIEW
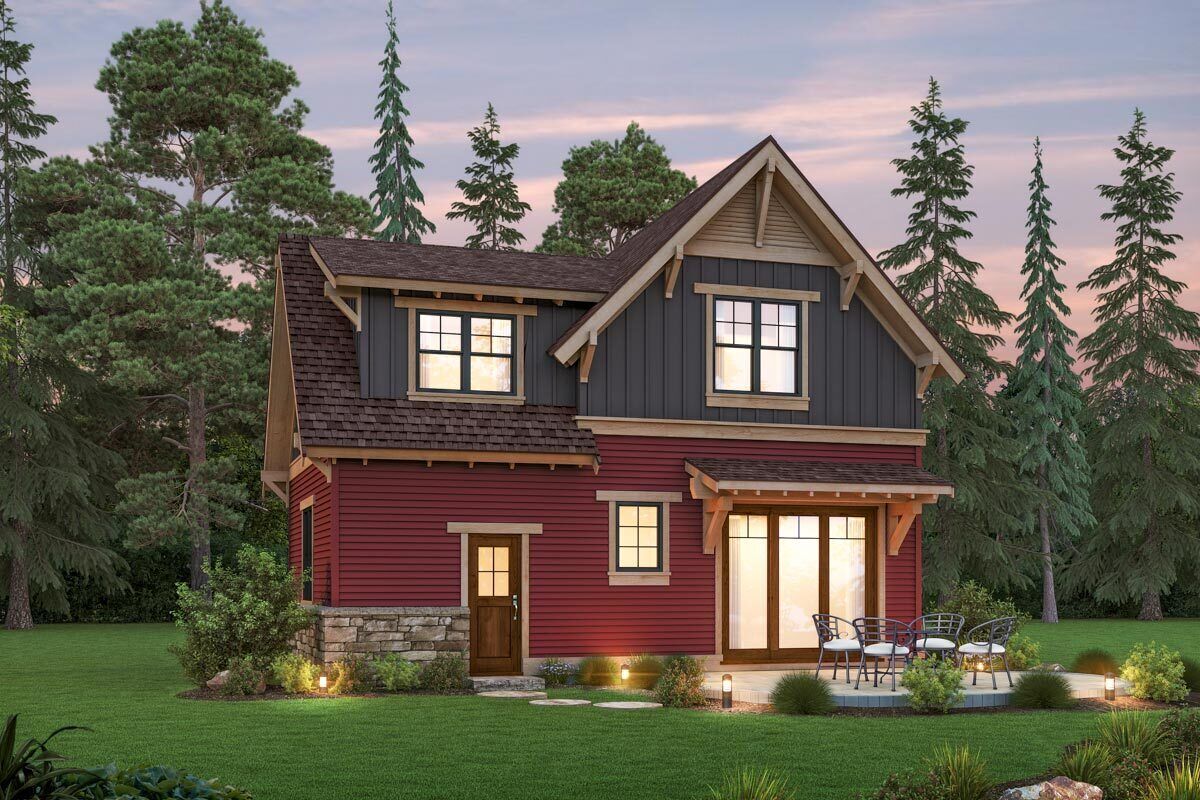
Вид сзади
THE CRAFTSMAN COTTAGE IN WINTER
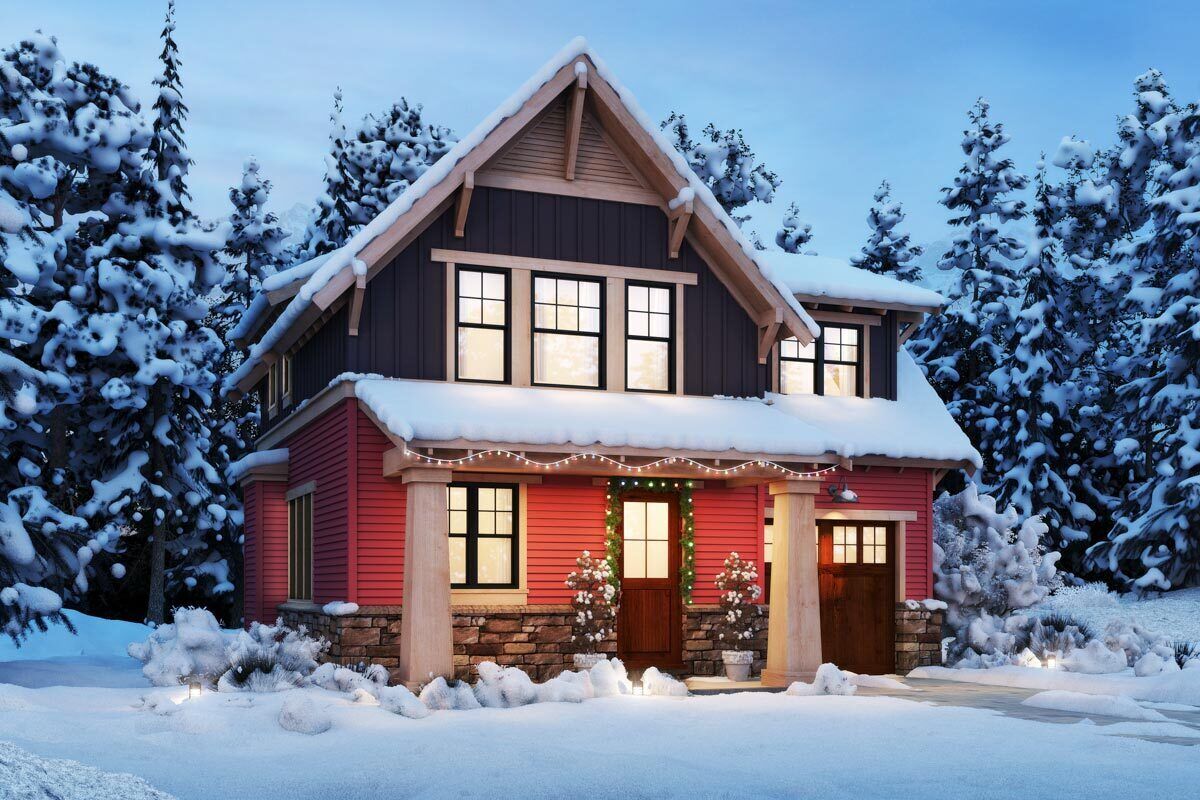
Дом в стиле кантри зимой
Floor Plans
See all house plans from this designerConvert Feet and inches to meters and vice versa
Only plan: $300 USD.
Order Plan
HOUSE PLAN INFORMATION
Floor
1,5
Bedroom
3
Bath
2
Cars
1
Half bath
1
Total heating area
1170 sq.ft
1st floor square
490 sq.ft
2nd floor square
680 sq.ft
House width
30′10″
House depth
32′2″
Ridge Height
24′11″
1st Floor ceiling
8′10″
Garage Location
front
Garage area
210 sq.ft
Main roof pitch
12 by 12
Roof type
- gable roof
- with dormer windows
Rafters
- lumber
Exterior wall thickness
2x6
Wall insulation
11 BTU/h
Facade cladding
- stone
- horizontal siding
- board and batten siding
Living room feature
- fireplace
- open layout
- sliding doors
- entry to the porch
- staircase
Floors
House plans by size
- up to 1500 sq.feet
