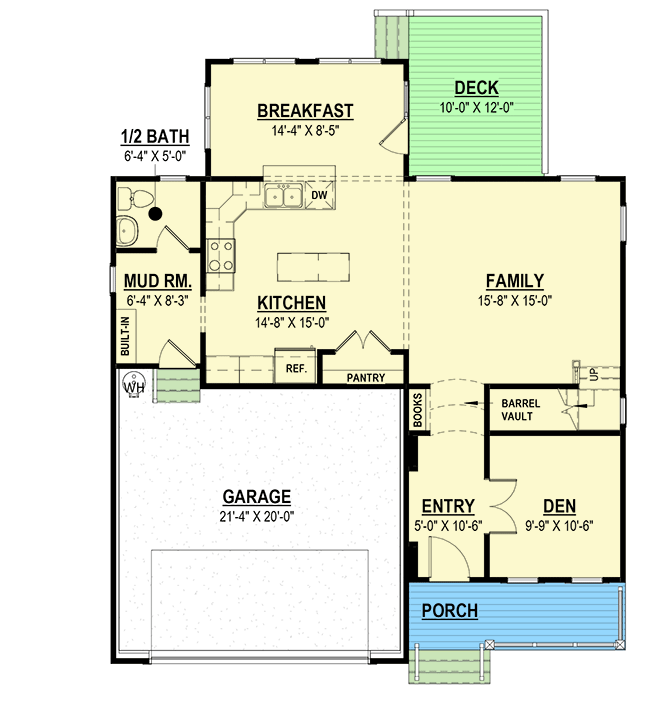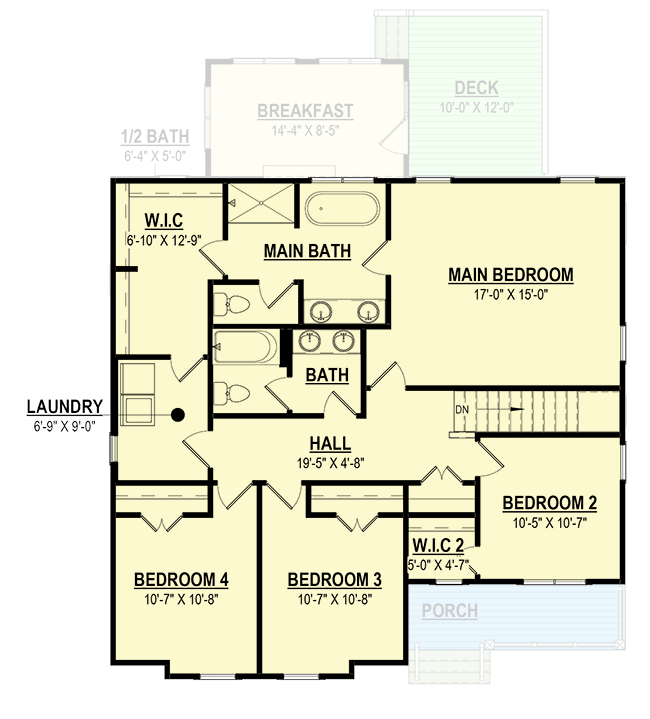Two-story craftsman home plan with four upstairs bedrooms (CRW-83658-2-4)
Page has been viewed 432 times
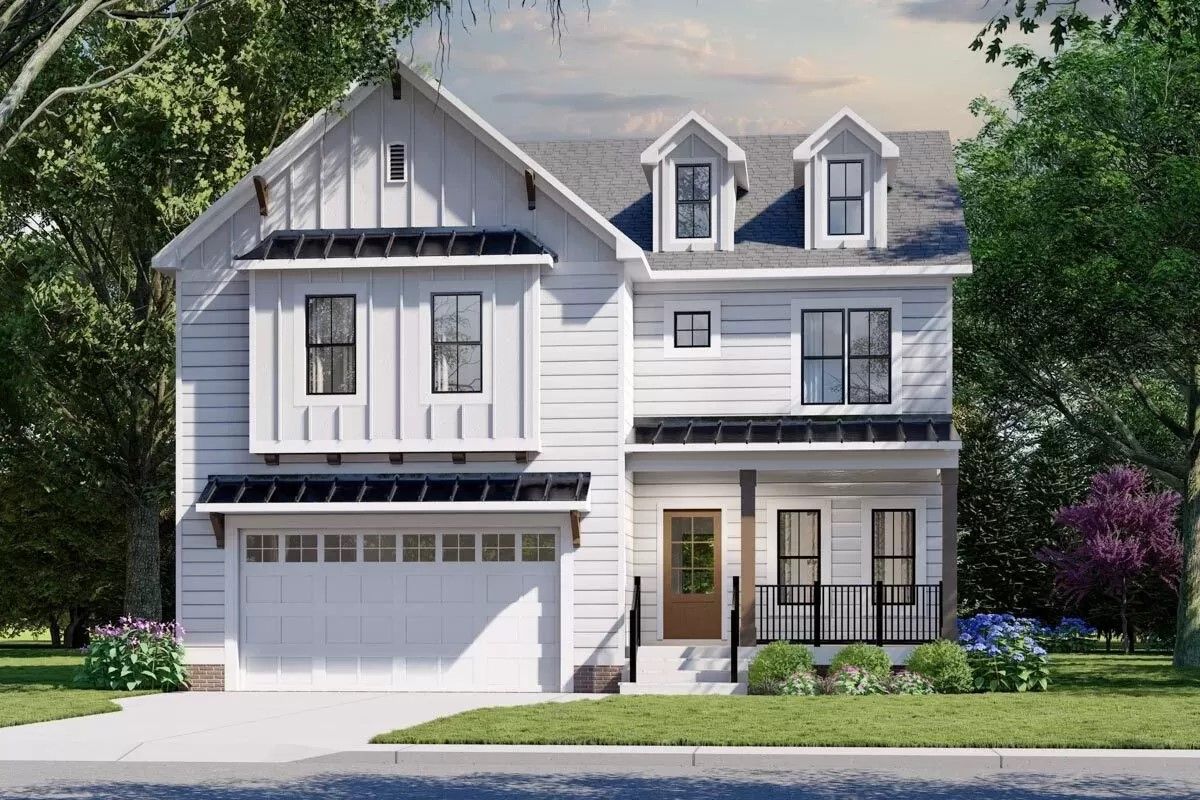
House Plan CRW-83658-2-4
Mirror reverse- With a gambrel roof, this two-story house plan offers four bedrooms, all upstairs, 2.5 bathrooms, and 2,221 square feet of heated living space.
- A two-car garage facing the street provides 465 square feet of parking space and access to the house through a mud room with built-ins.
- French doors off the foyer lead to a den that doubles as a great home office.
- Enter an open concept area through a barrel arched hall, where the family room flows into the kitchen, which opens to a naturally bright breakfast nook.
- A 10' by 12-foot deck in the back expands your enjoyment of the outdoors.
FRONT ELEVATION

Передний фасад
LEFT ELEVATION
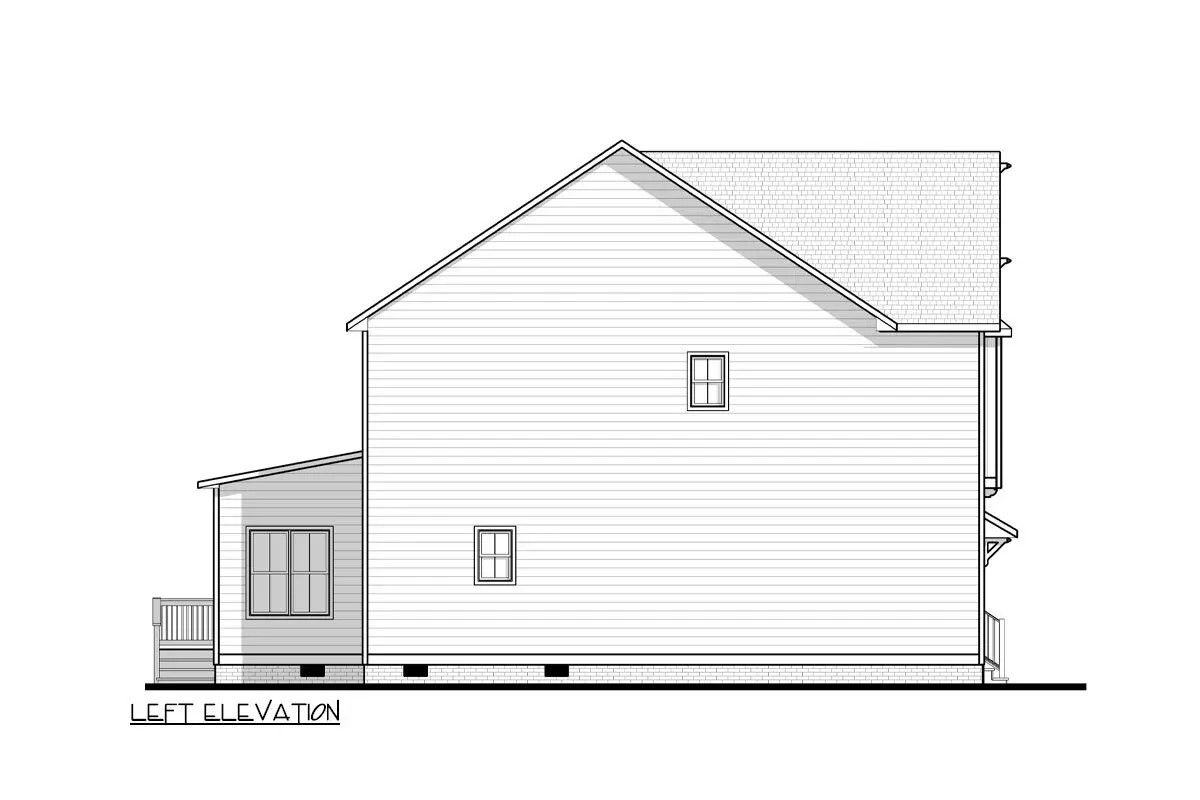
Левый фасад
REAR ELEVATION

Задний фасад
RIGHT ELEVATION
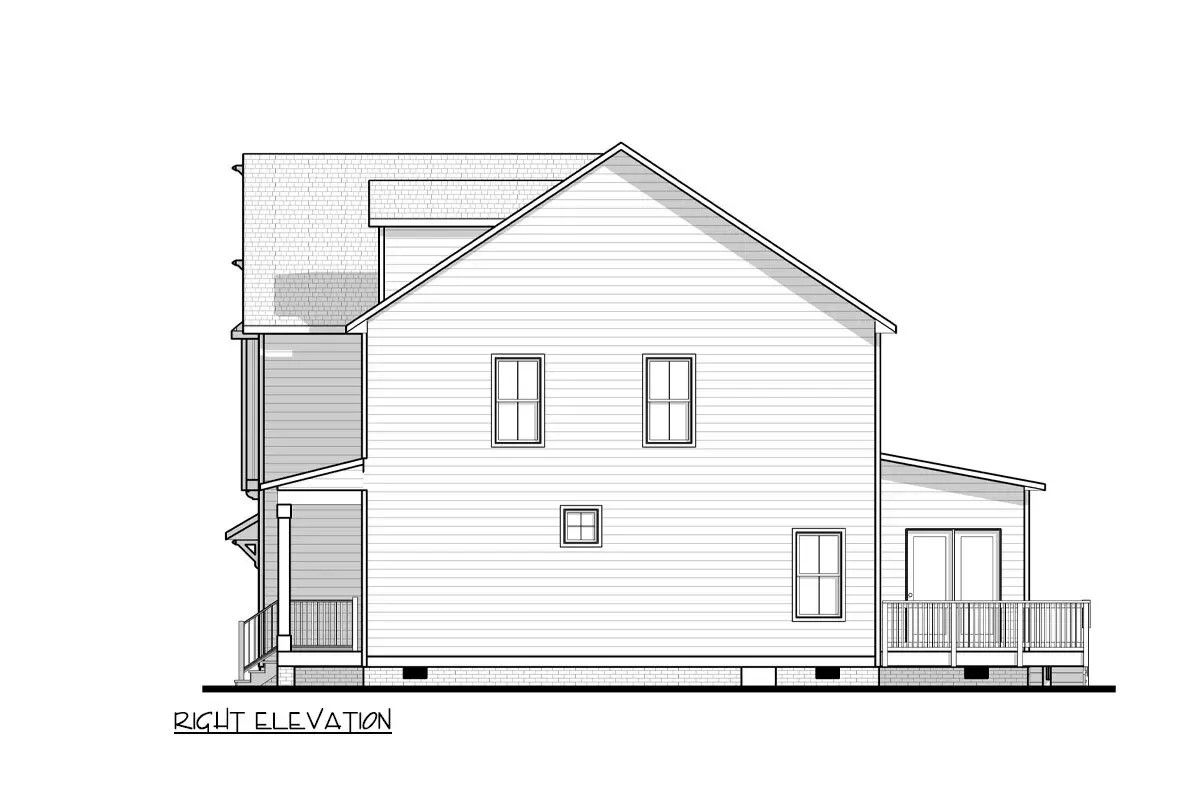
Правый фасад
Floor Plans
See all house plans from this designerConvert Feet and inches to meters and vice versa
Only plan: $375 USD.
Order Plan
HOUSE PLAN INFORMATION
Floor
2
Bedroom
4
Bath
2
Cars
2
Half bath
1
Total heating area
2220 sq.ft
1st floor square
930 sq.ft
2nd floor square
1280 sq.ft
House width
38′1″
House depth
44′7″
Ridge Height
30′6″
1st Floor ceiling
8′10″
2nd Floor ceiling
7′10″
Garage Location
Front
Garage area
460 sq.ft
Main roof pitch
8 by 12
Roof type
- gable roof
- multi gable roof
Rafters
- wood trusses
Exterior wall thickness
2x4/2x6
Wall insulation
11 BTU/h
Facade cladding
- horizontal siding
- board and batten siding
Living room feature
- open layout
- entry to the porch
Kitchen feature
- kitchen island
- pantry
- breakfast nook
Bedroom features
- Walk-in closet
- Bath + shower
- upstair bedrooms
Floors
Outdoor living
- front porch
- deck
- porch
