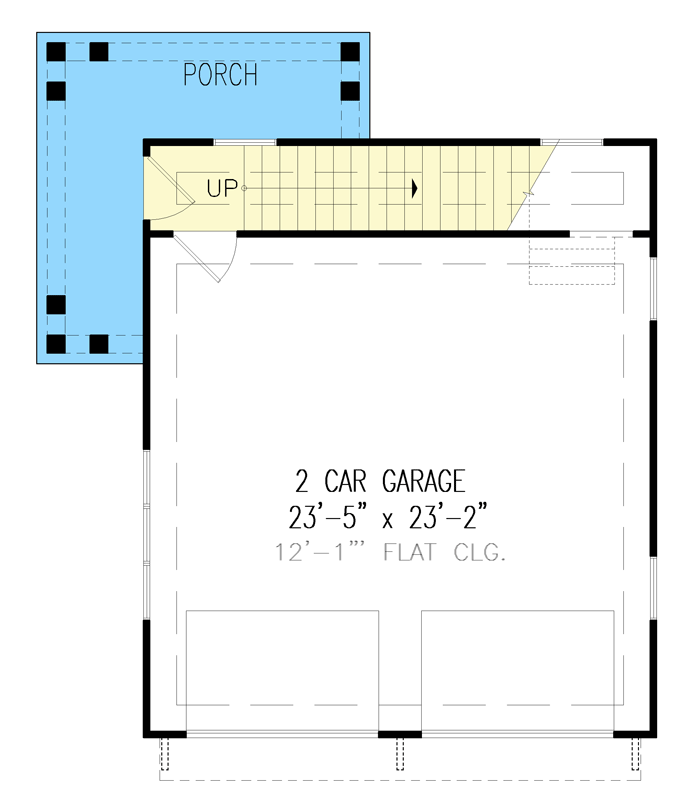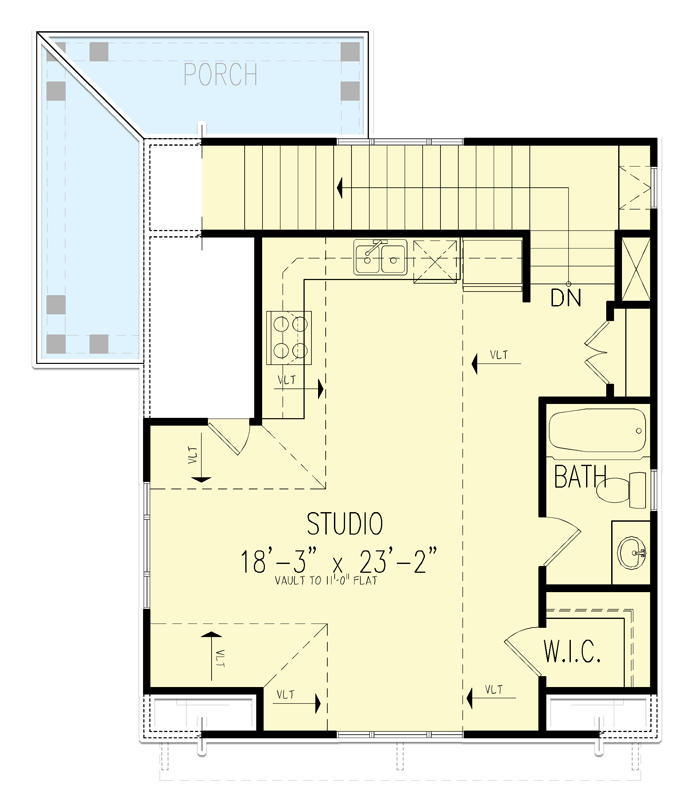Carriage house plan in the European style with a 650 square foot studio GE-25781-2-1
Page has been viewed 870 times
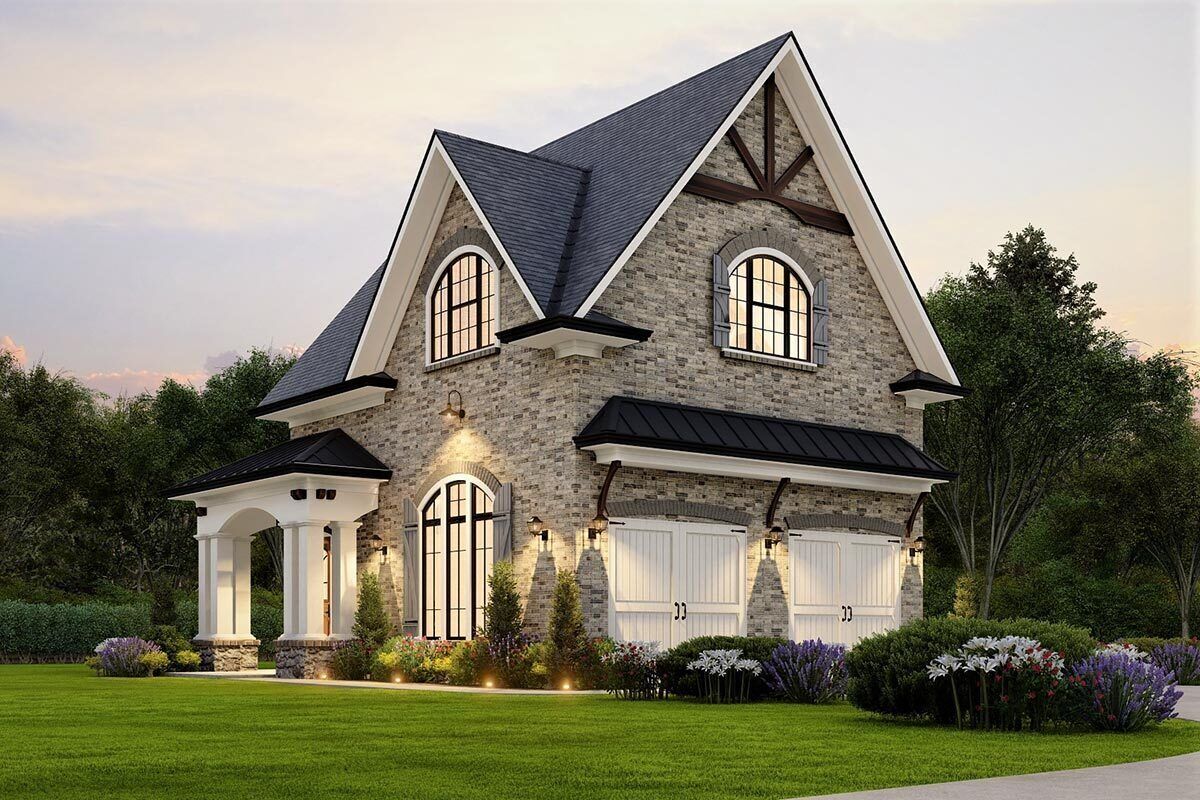
House Plan GE-25781-2-1
Mirror reverse- This Craftsman-style façade is included on this stone-clad European carriage house layout, which also features a dramatic, steep roofline.
- This layout is ideal for a home office, in-law apartment, or rental home.
- Several pillars support the front porch, which encircles the front entry and welcomes you inside.
- A 2-car garage and the stairwell leading to the second-level, 650-square-foot studio are both located on the main level.
- A full kitchen with access to a full bathroom and walk-in closet are located upstairs, where the living and sleeping areas are also located.
VIEW OF THE HOUSE AT SUNSET
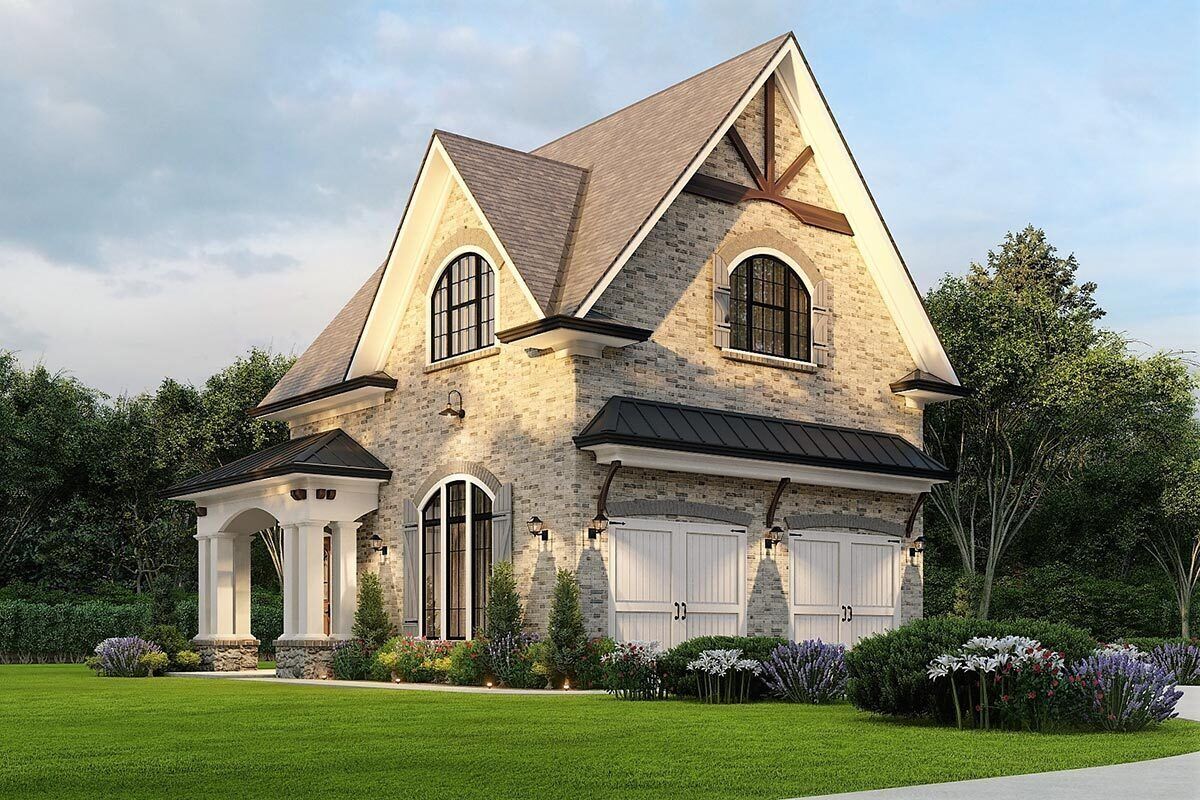
Вид спереди слева на закате
FRONT VIEW AT MIDDAY
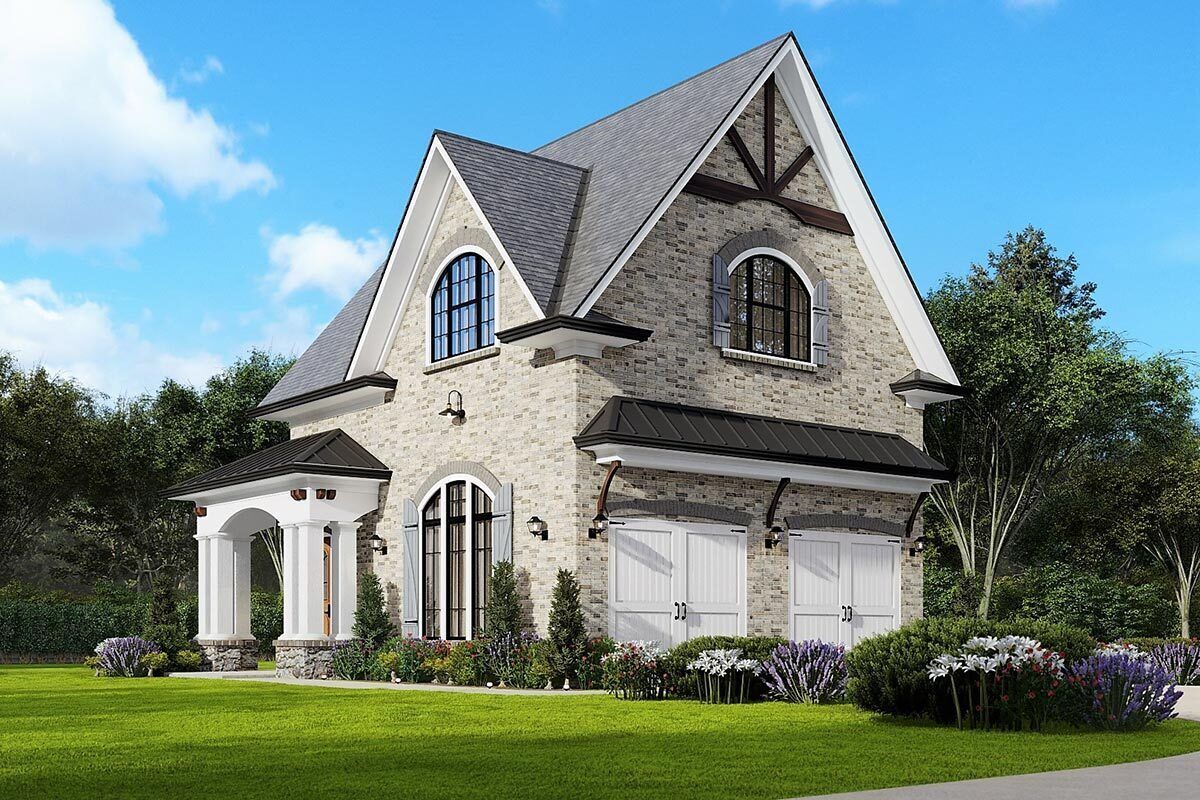
Вид спереди днем
RIGHT VIEW
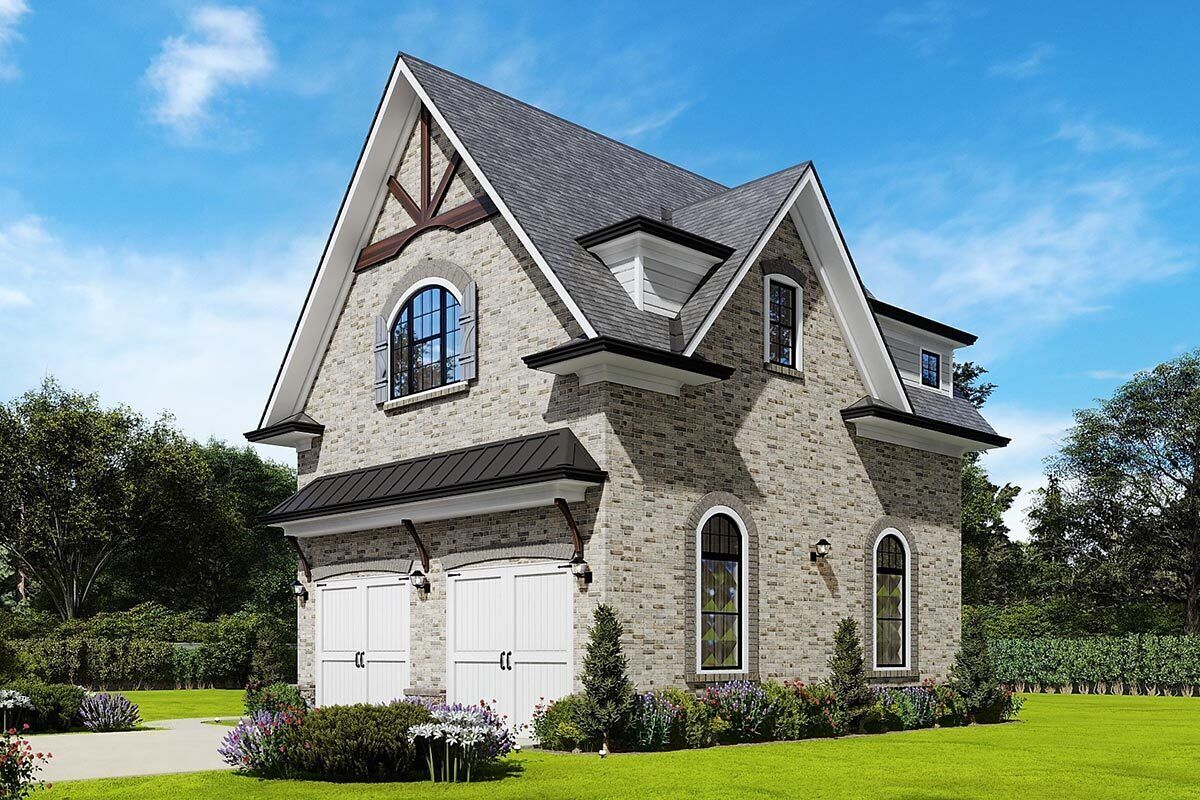
Вид справа
REAR VIEW
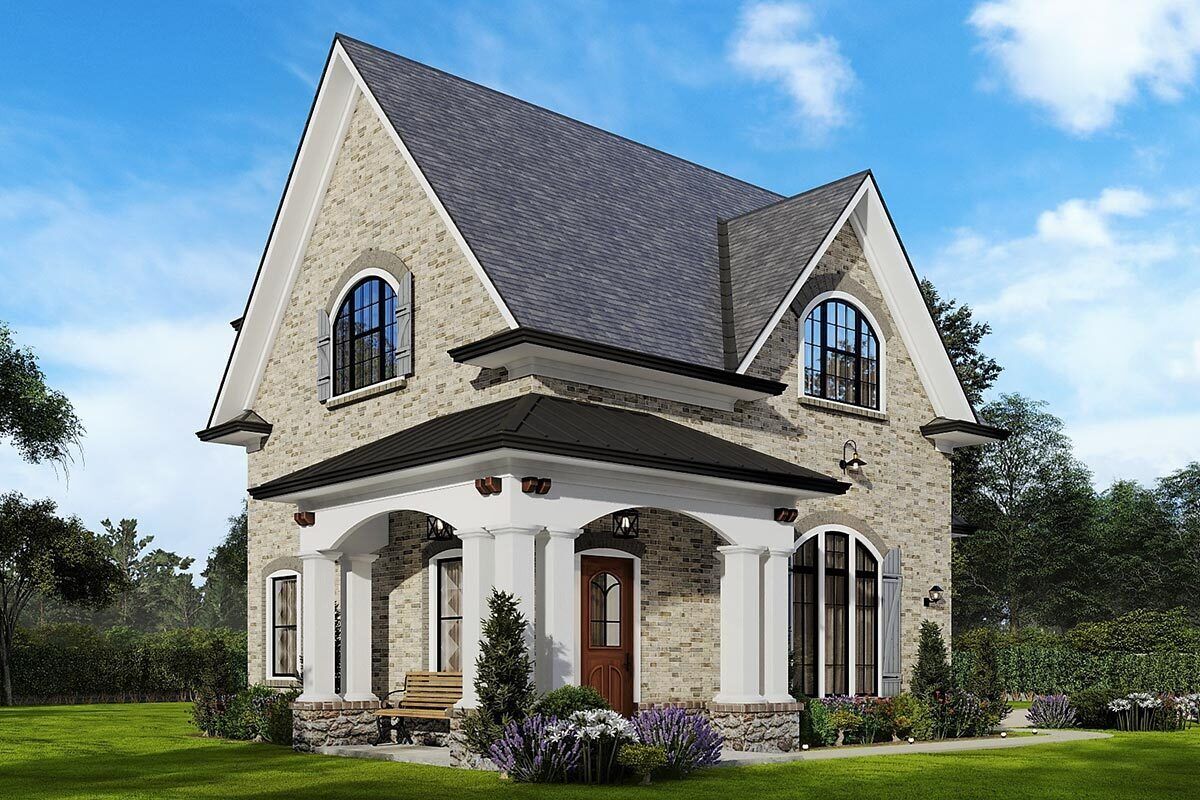
Вид сзади
REAR LEFT VIEW
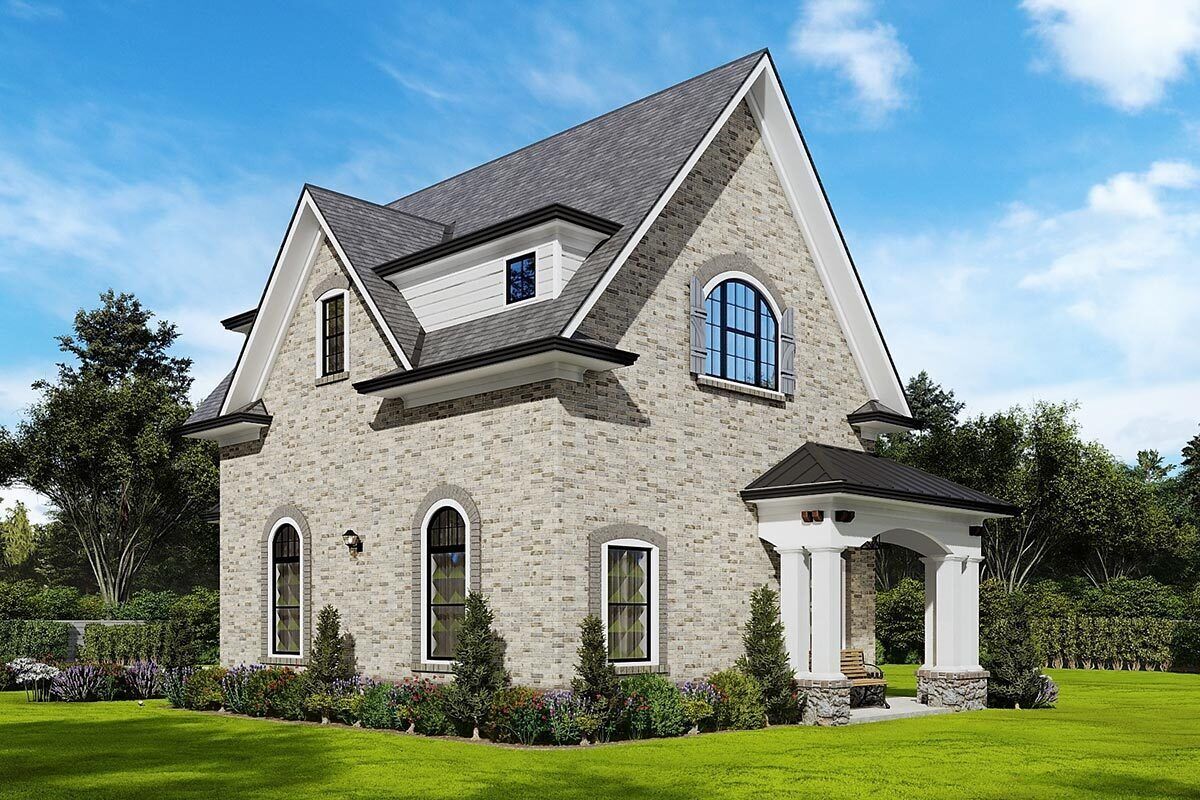
Вид сзади слева
FRONT ELEVATION
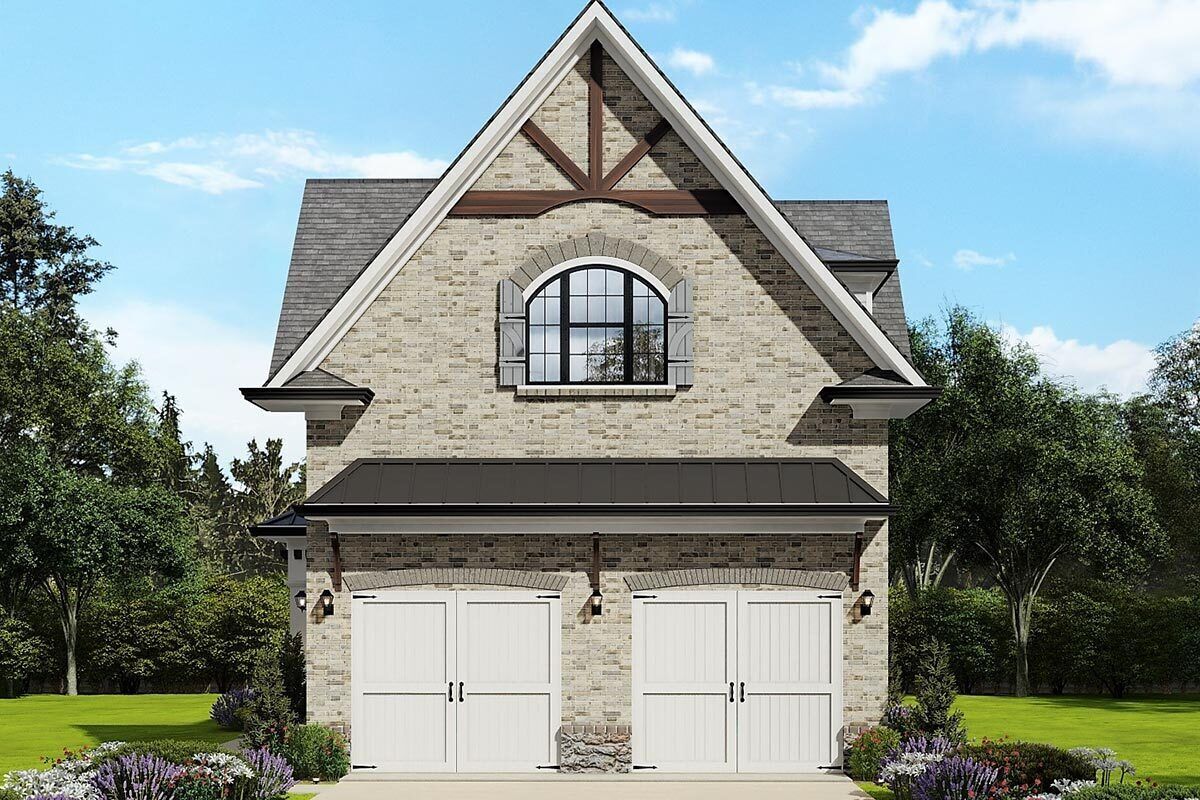
Передний фасад
KITCHEN
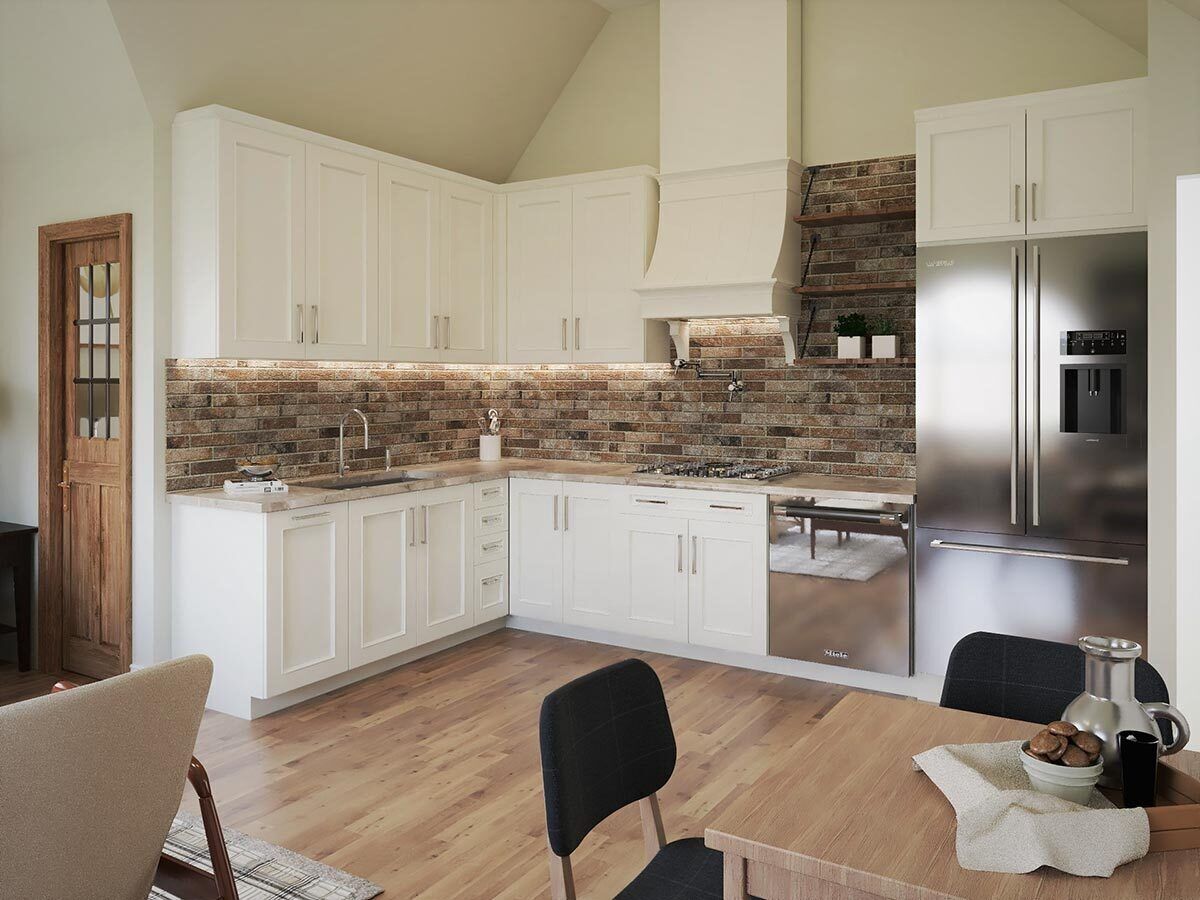
Кухня
THE GREAT ROOM
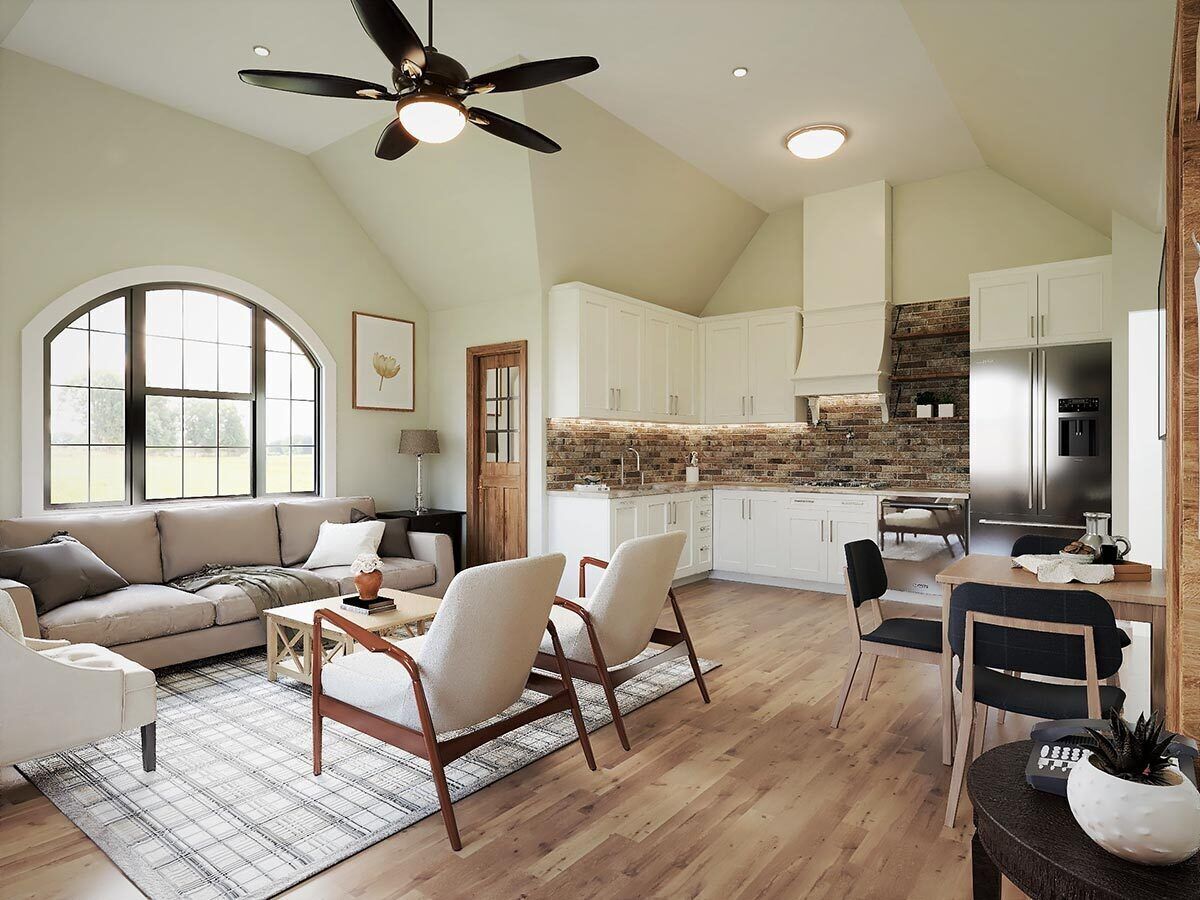
Гостиная
THE LIVING ROOM WITH ARCHED WINDOWS
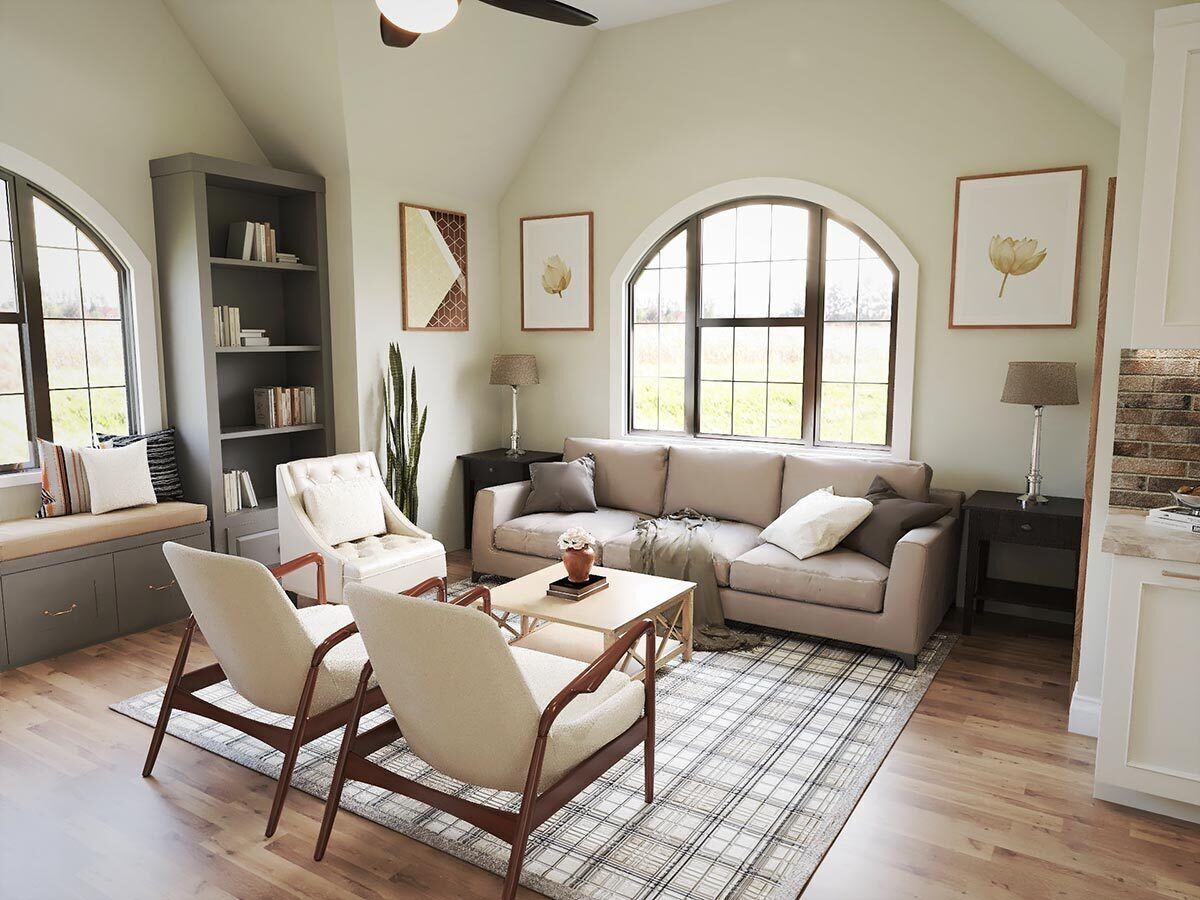
Гостиная с арочными окнами
THE GREAT ROOM WITH VAULTED CEILINGS
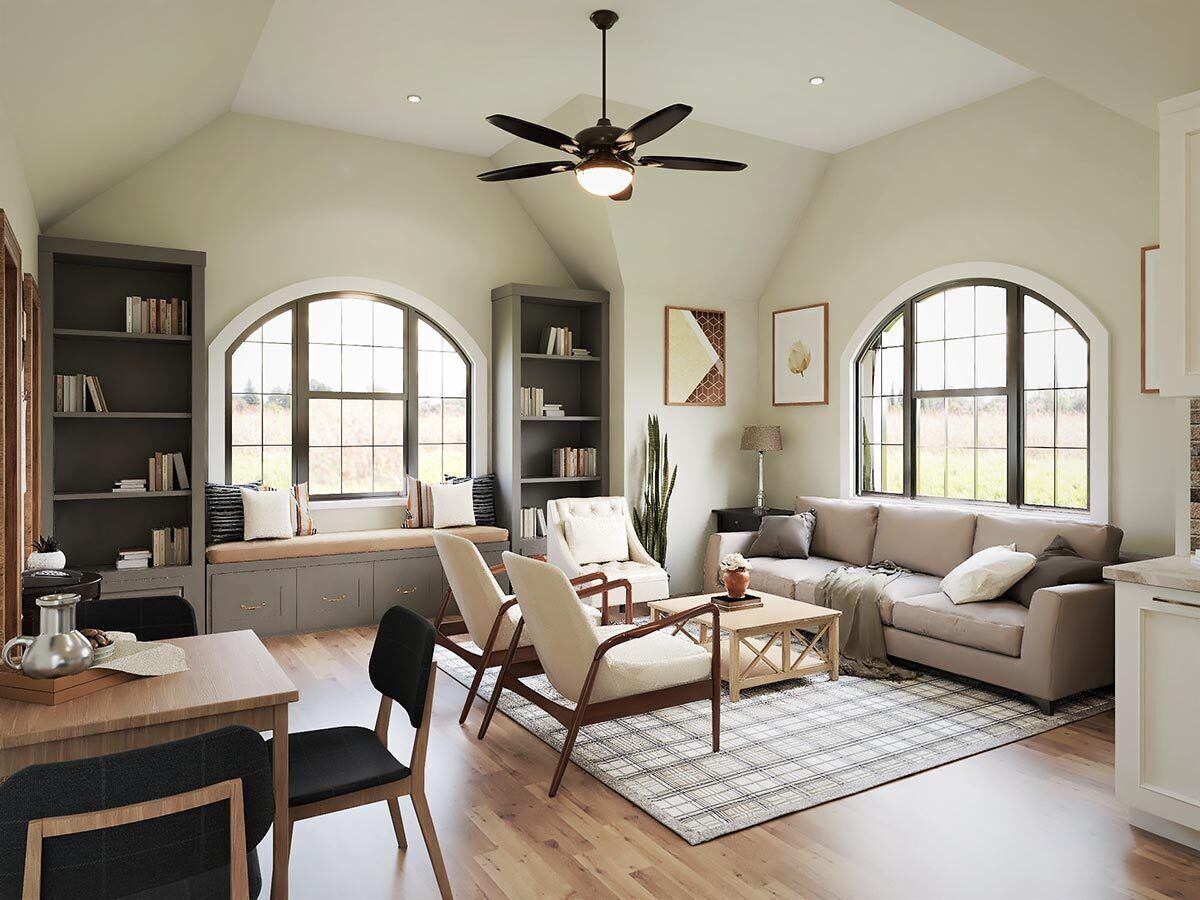
Гостиная с мансардным потолком
Floor Plans
See all house plans from this designerConvert Feet and inches to meters and vice versa
Only plan: $125 USD.
Order Plan
HOUSE PLAN INFORMATION
Floor
1,5
Bedroom
1
Bath
1
Cars
2
Total heating area
650 sq.ft
1st floor square
560 sq.ft
2nd floor square
650 sq.ft
House width
28′10″
House depth
33′2″
Ridge Height
32′2″
1st Floor ceiling
12′2″
Garage Location
Front
Garage area
560 sq.ft
Main roof pitch
12 by 12
Rafters
- lumber
Exterior wall thickness
2x4
Wall insulation
9 BTU/h
Facade cladding
- brick
Living room feature
- vaulted ceiling
- open layout
Kitchen feature
- pantry
