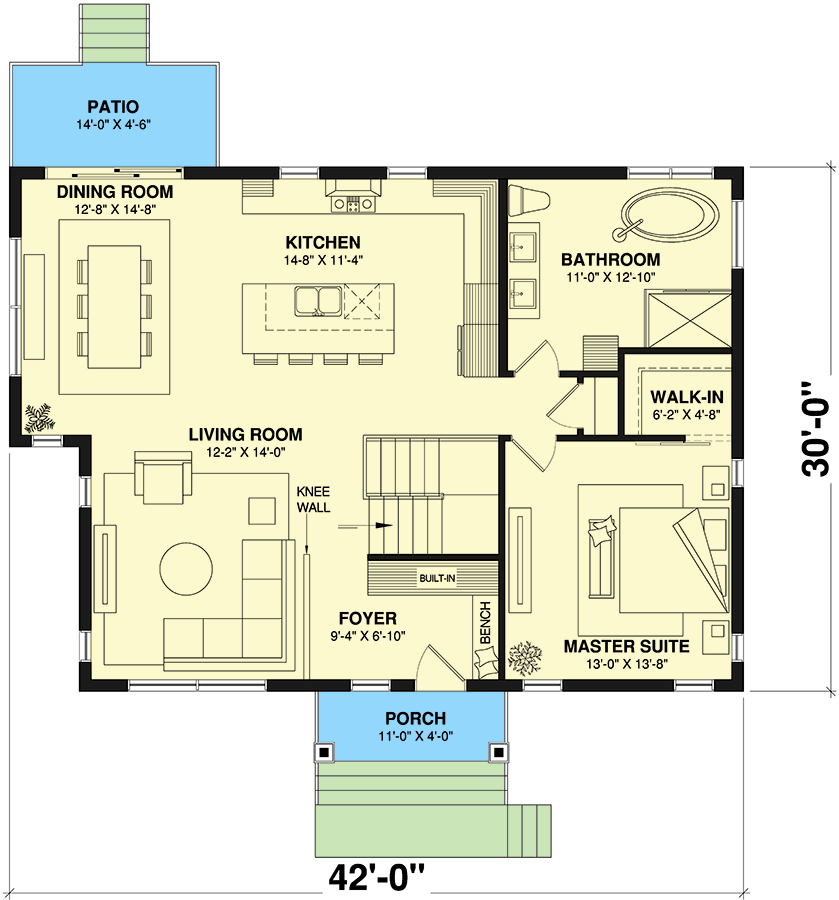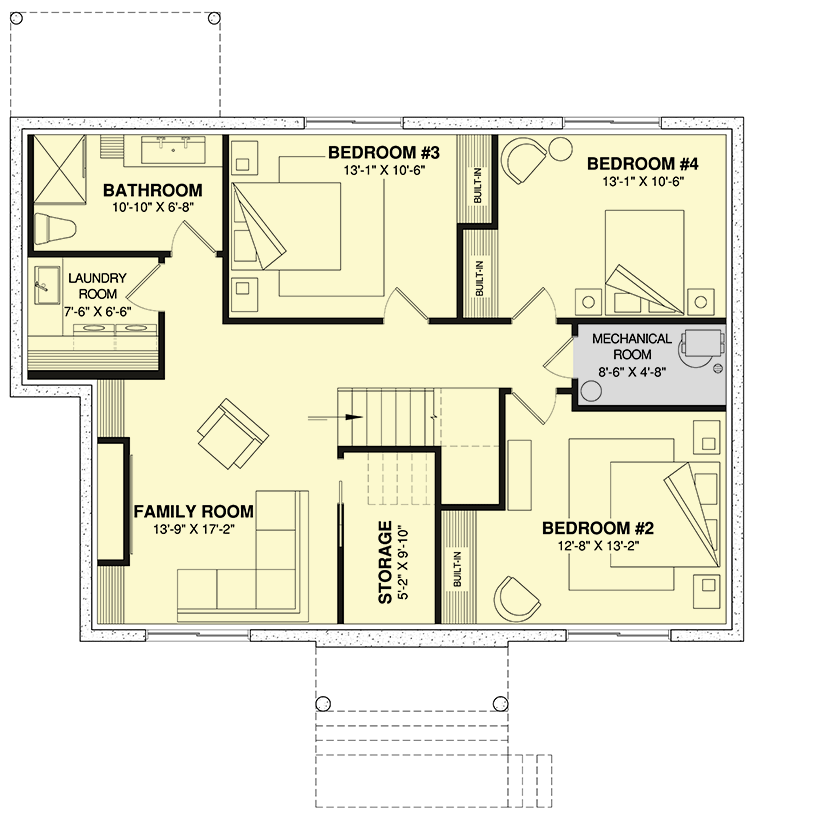Modern Cottage House Plan with Finished Basement 2408 Square Feet Ft DR-22681-1-1
Page has been viewed 1121 times
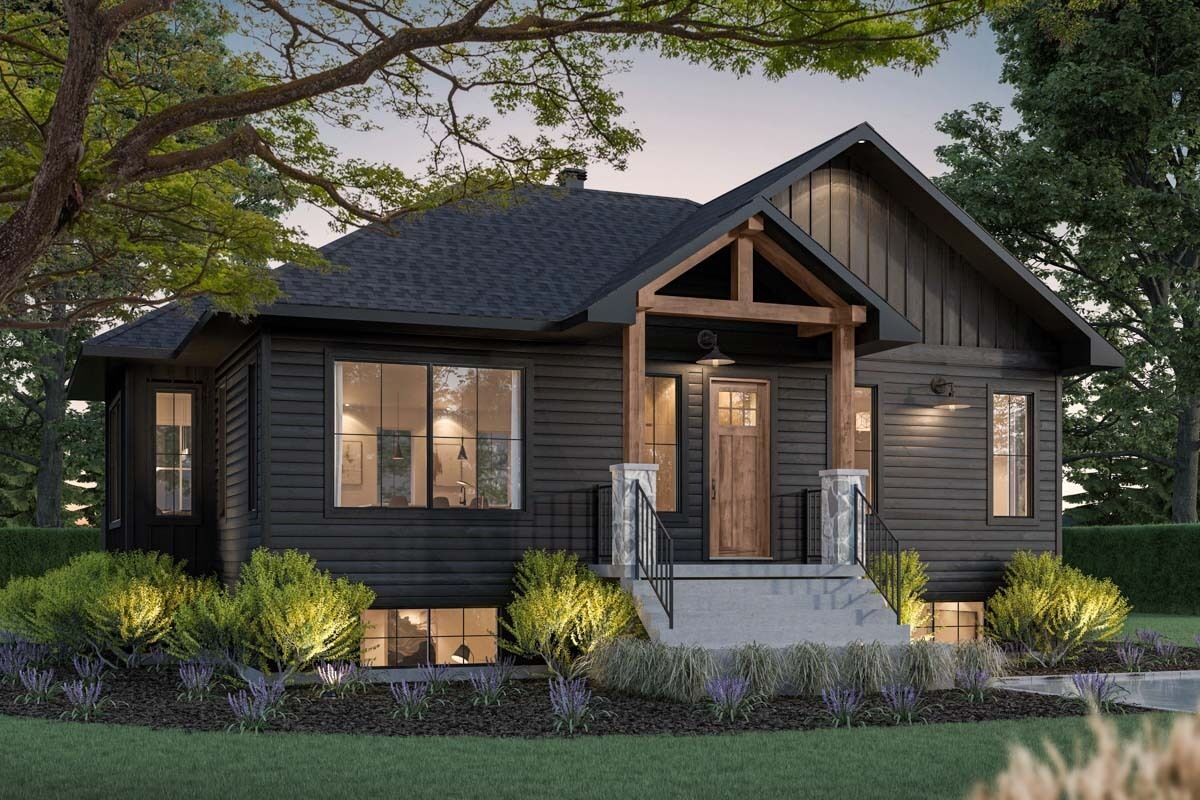
House Plan DR-22681-1-1
Mirror reverse- The entire left-hand sector of the house is open concept, making this plan the ideal set-up to receive family and friends.
- The kitchen and dining room area allow for great sunlight and would be perfect for an east-south orientation.
- The fully finished basement will be perfect for your children and teenagers.
- This contemporary cottage house plan offers you a master suite on the main floor and up to three more bedrooms on the finished lower level. Together, the two floors—the main and the finished basement—give you 2,408 square feet of heated living space.
This floor is finished with a shower room, a mechanical room, storage, and a centrally situated family area that is perfect for gaming. - There are three bedrooms that share a bathroom.
ENTRY HALL
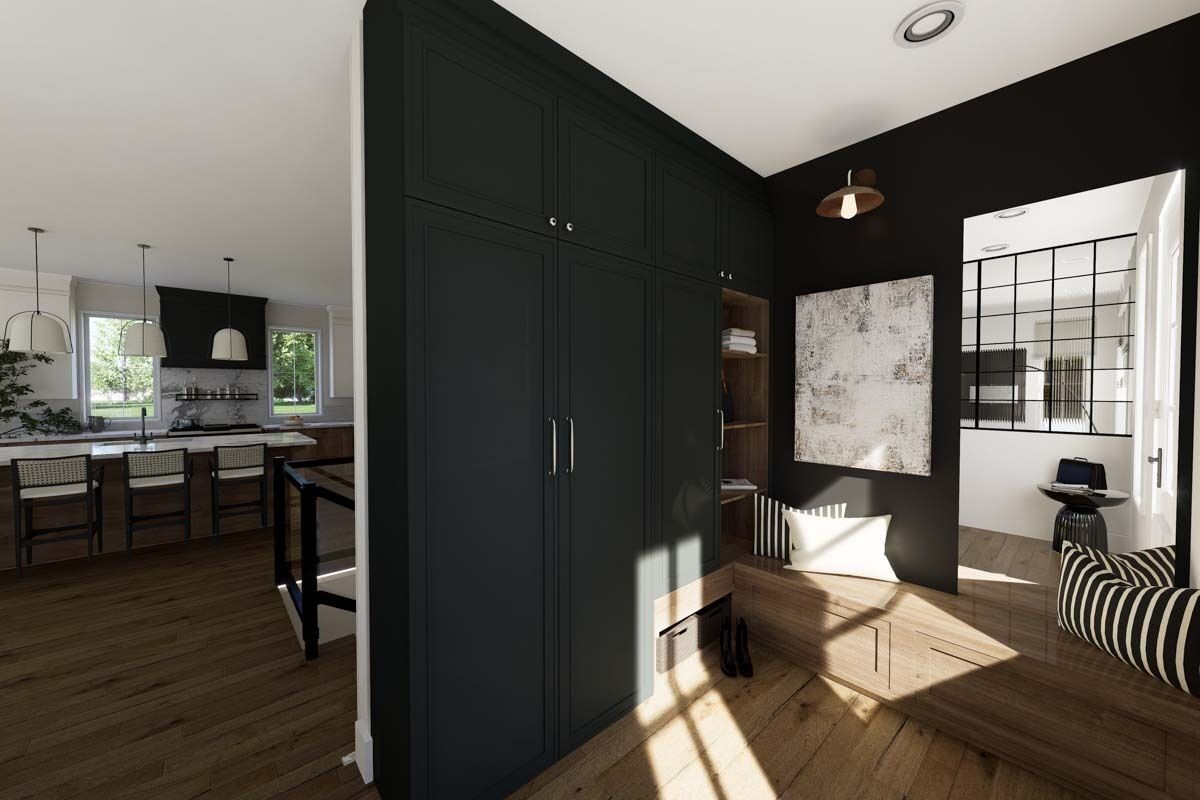
Прихожая
KITCHEN

Кухня
DINING ROOM

Столовая
KITCHEN ISLAND

Кухонный остров
THE GREAT ROOM
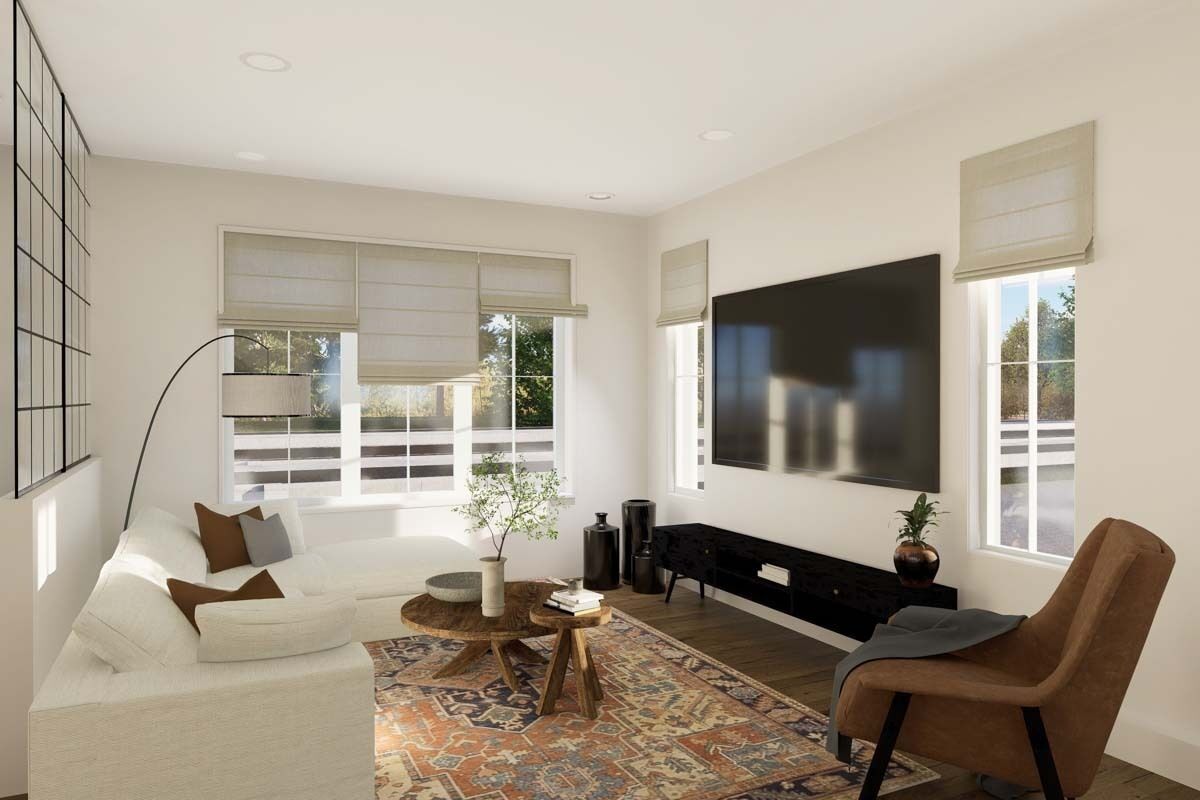
Гостиная
MASTER BEDROOM

Хозяйская спальня
BATHROOM

Ванная комната
SHOWER

Душевая
SEPARATE BATHTUB
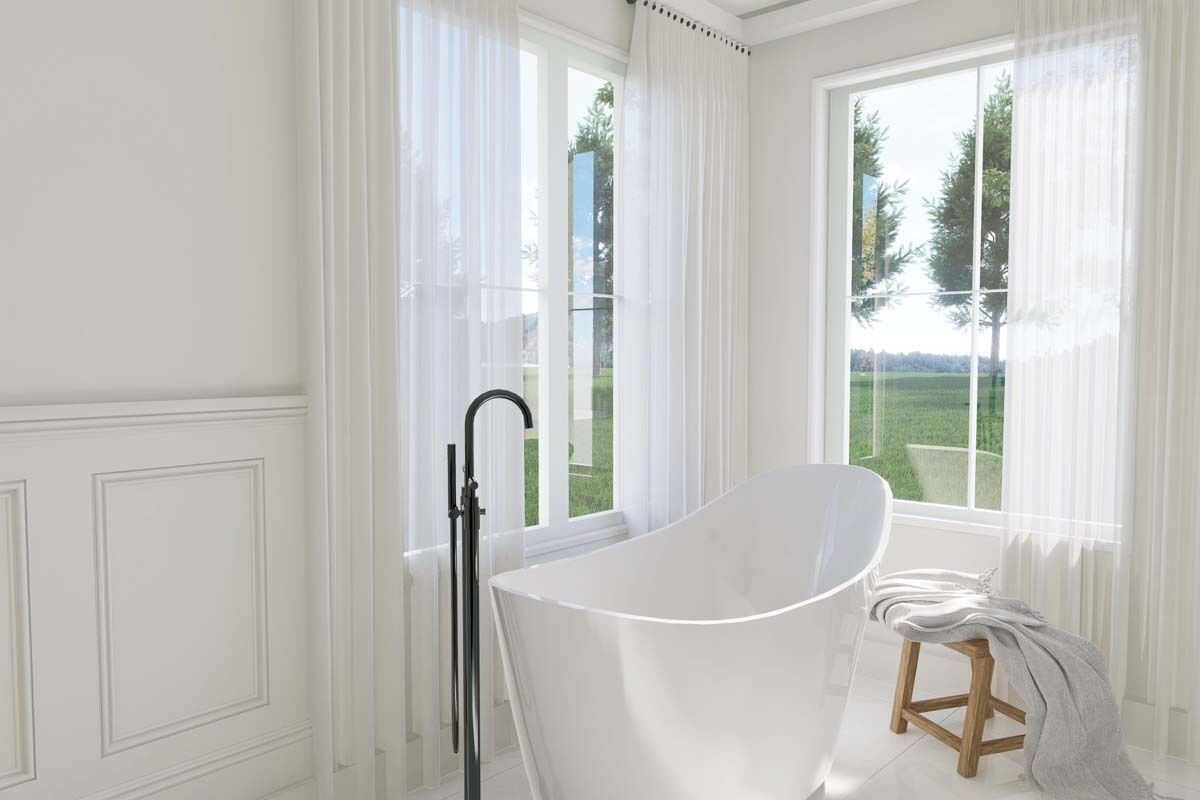
Отдельно стоящая ванна
REAR ELEVATION

Задний фасад
Floor Plans
See all house plans from this designerConvert Feet and inches to meters and vice versa
Only plan: $800 USD.
Order Plan
HOUSE PLAN INFORMATION
Floor
1
Bedroom
1
4
4
Bath
2
Cars
none
Total heating area
2400 sq.ft
1st floor square
1200 sq.ft
Basement square
1200 sq.ft
House width
41′12″
House depth
29′10″
Ridge Height
22′12″
1st Floor ceiling
7′10″
Exterior wall thickness
2x6
Wall insulation
11 BTU/h
Facade cladding
- horizontal siding
- board and batten siding
Living room feature
- open layout
- entry to the porch
Kitchen feature
- kitchen island
Bedroom features
- Walk-in closet
- First floor master
Floors
- Single-story house plans
- single story with a walk-out basement
House plans by size
- up to 1500 sq.feet
House plan features
- House plans with 4 or 5 bedrooms
- 1 bedroom house plans
- Client's photo
