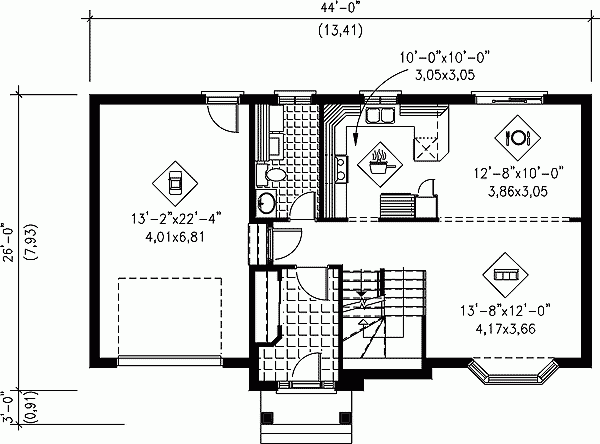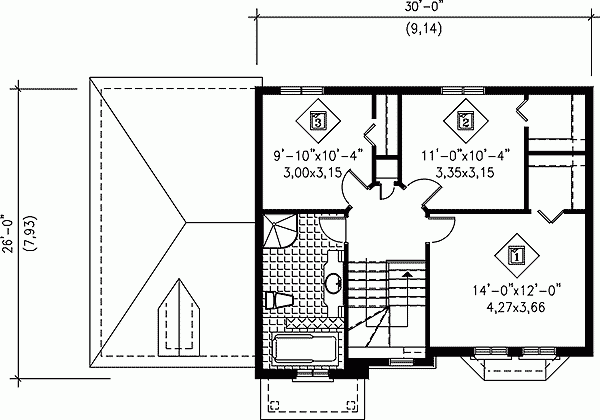Plan PM-80453-2-3: Two-story 3 Bed French House Plan
Page has been viewed 1080 times
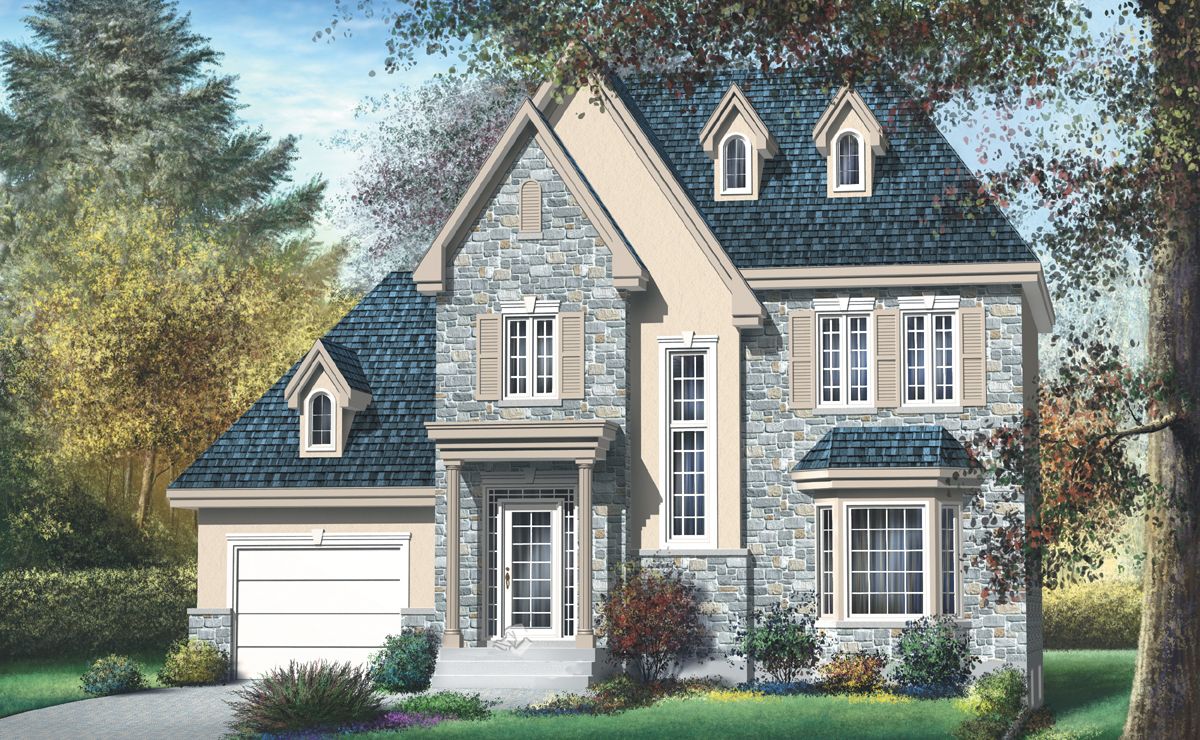
House Plan PM-80453-2-3
Mirror reverse- This 2 story 3 bedroom French house plan with a steep hip roof and stone façade will be a show stopper on the street.
- An attached one-car garage, a cold-air foyer, and an open-plan living space will add comfort to the home's residents.
- All three bedrooms and one large bathroom are located on the top floor.
- Two of the three bedrooms are equipped with dressing rooms.
THE BUILT HOUSE
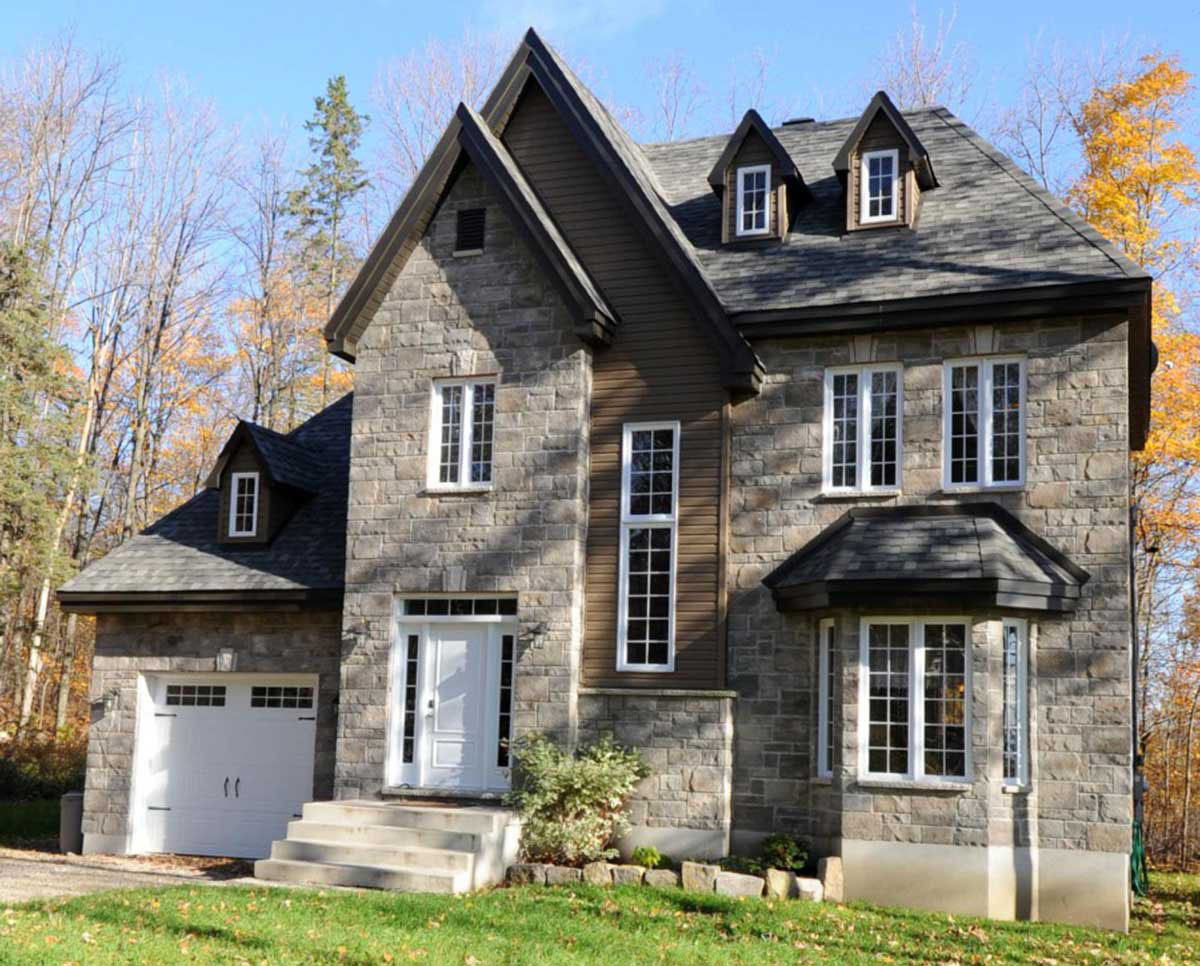
Построенный дом
LIVING ROOM
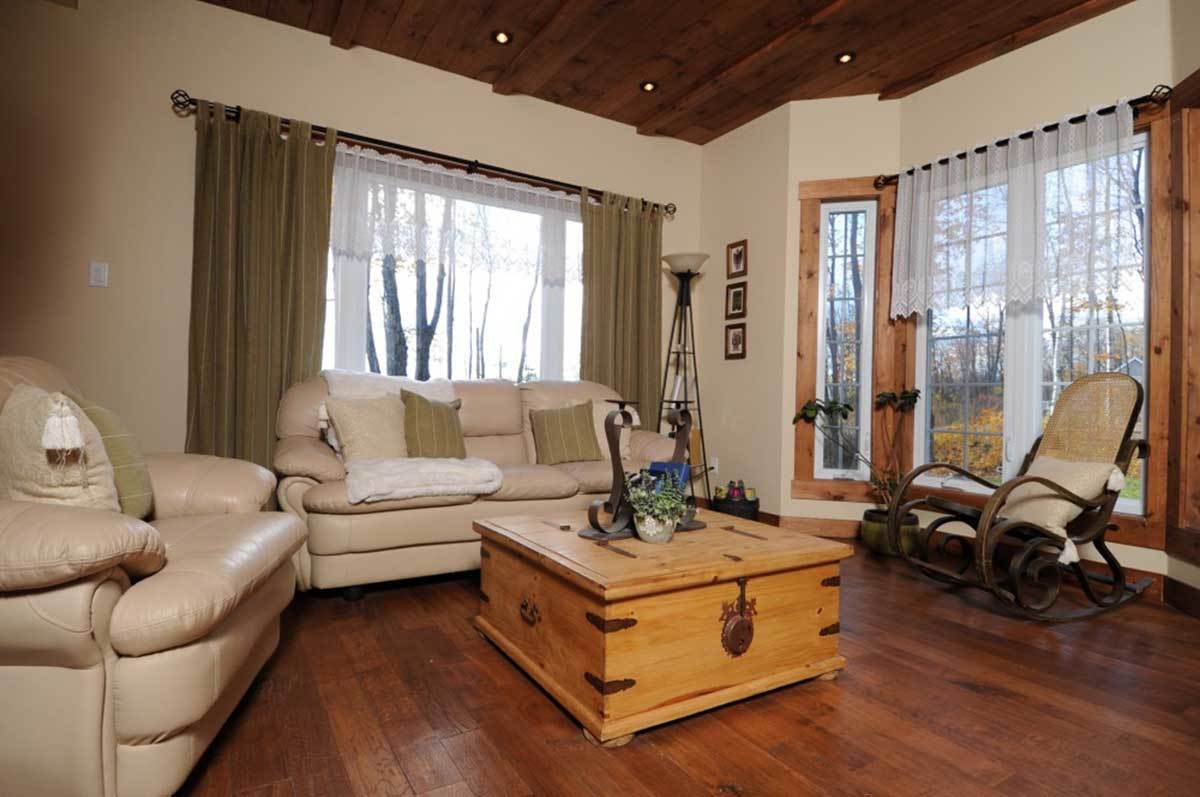
Гостиная
U-SHAPE KITCHEN
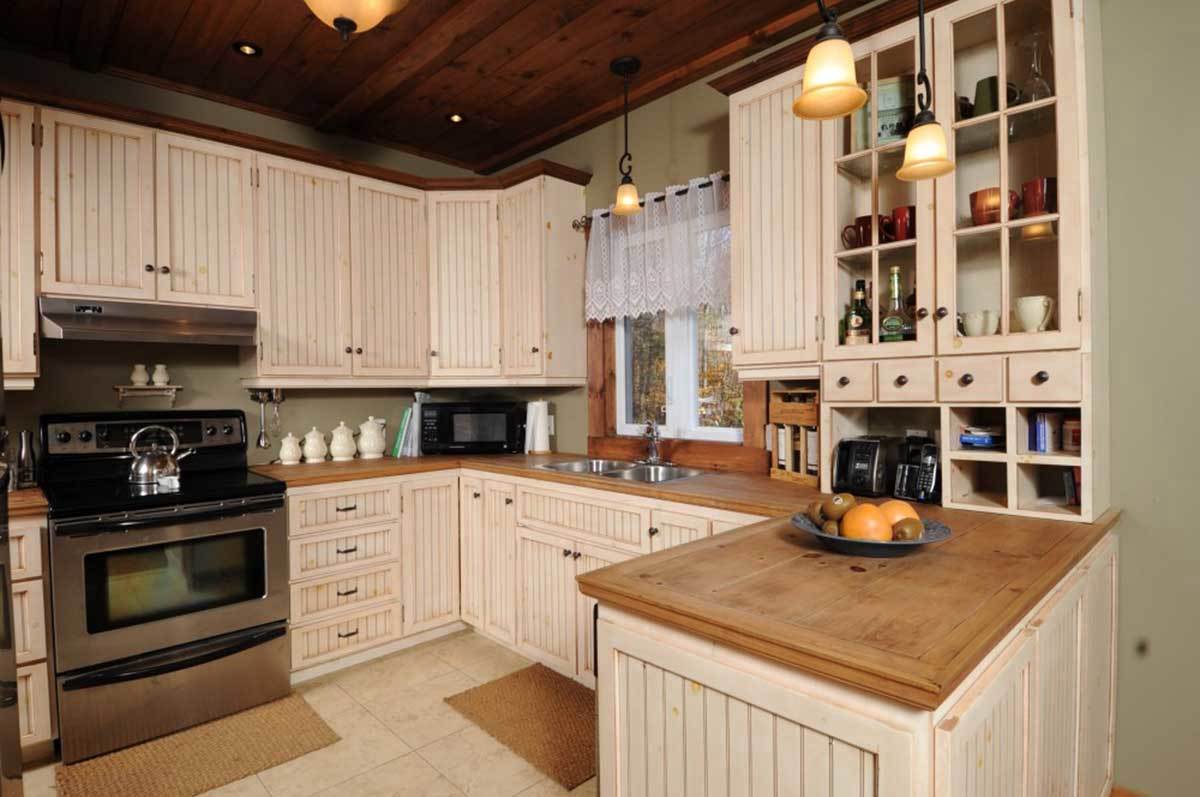
П-образная кухня
BEDROOM
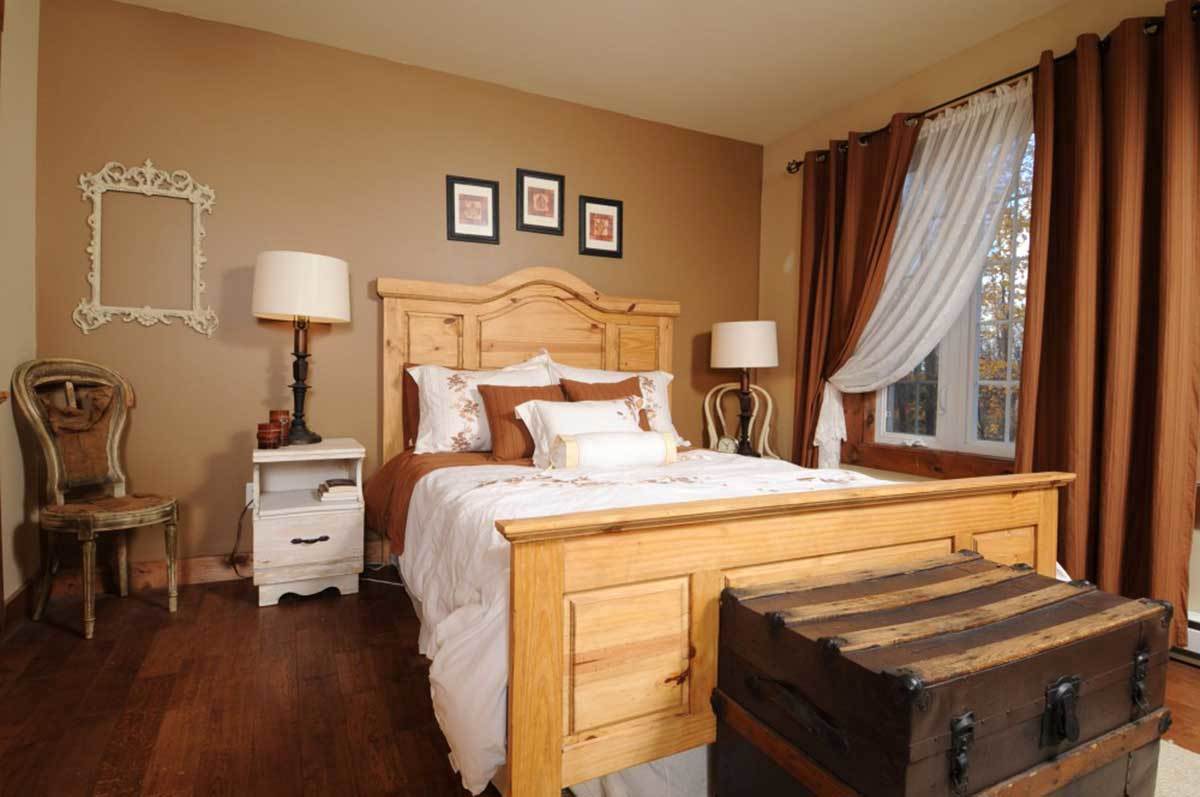
Спальня
BATHROOM
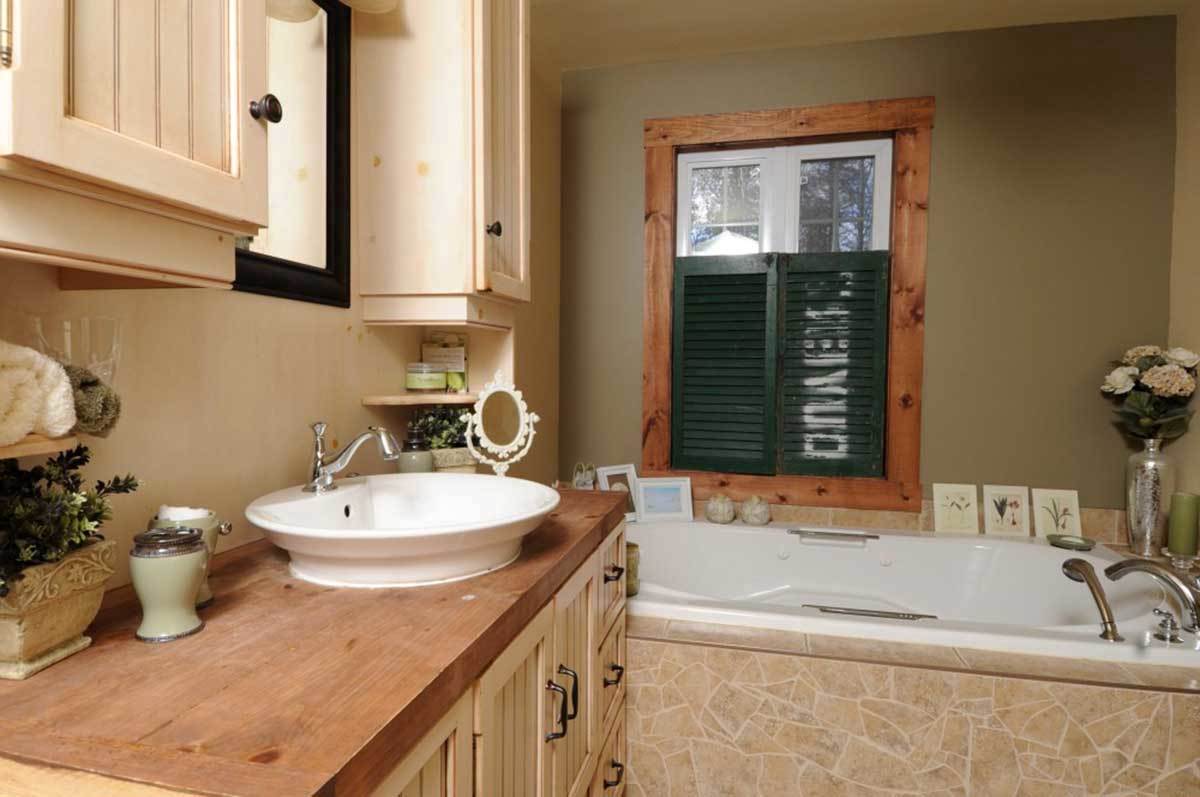
Ванная комната
HOME THEATER IN THE DAYLIGHT BASEMENT
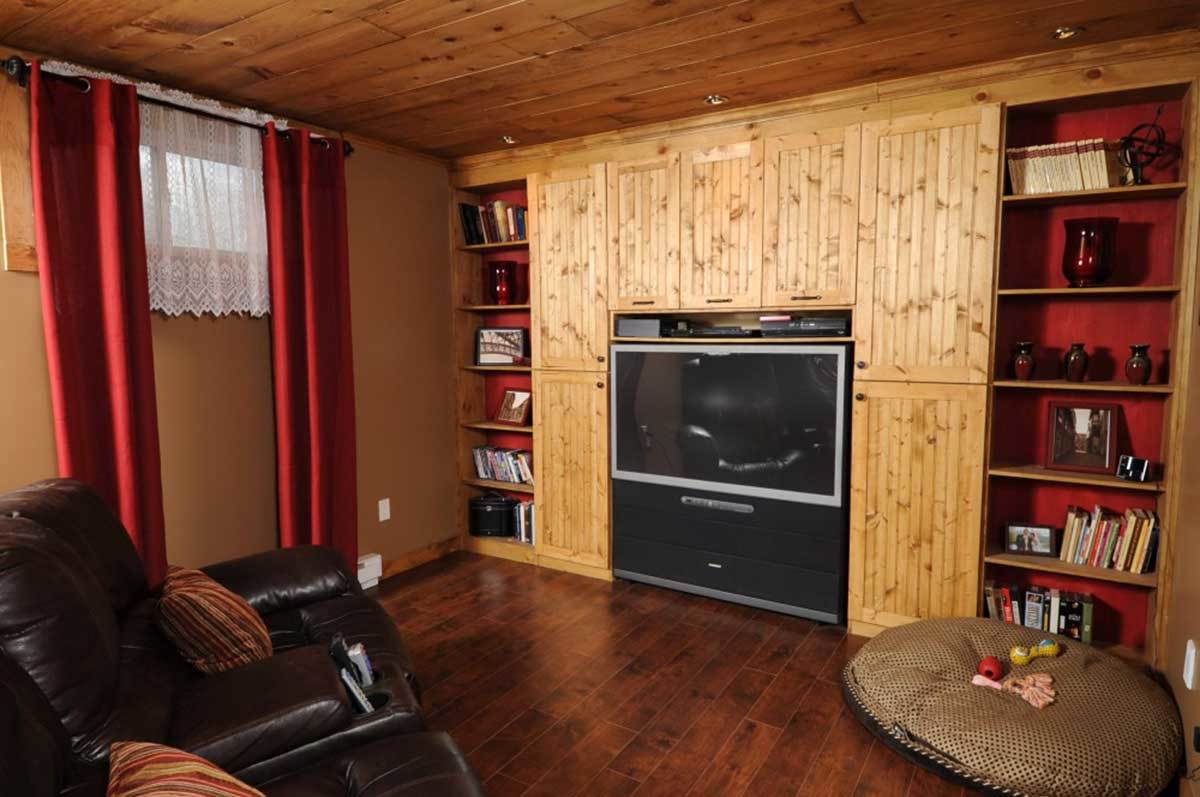
Домашний к/т в подвале с окнами
DEN IN THE BASEMENT
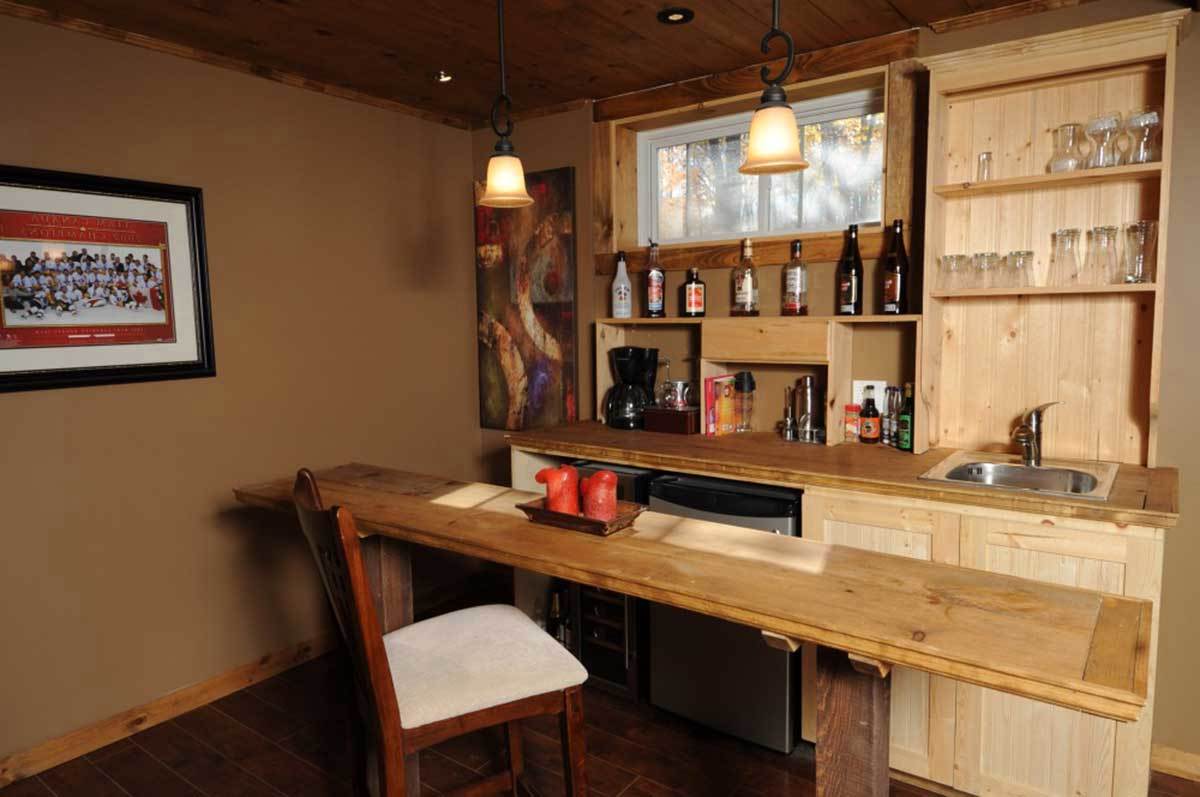
Мужская берлога
HOUSE PLAN IMAGE 8
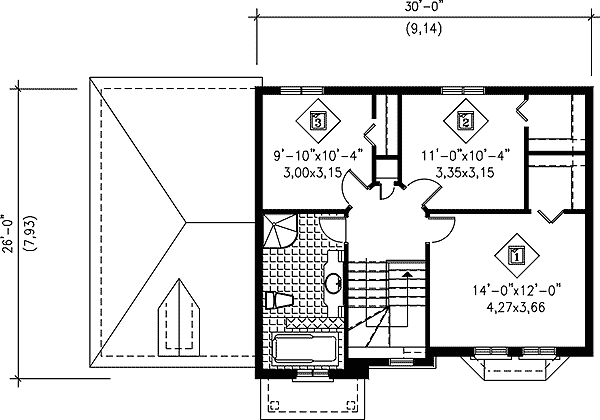
Floor Plans
See all house plans from this designerConvert Feet and inches to meters and vice versa
Only plan: $200 USD.
Order Plan
HOUSE PLAN INFORMATION
Quantity
Floor
2
Bedroom
3
Bath
2
Cars
1
Half bath
1
Dimensions
Total heating area
1500 sq.ft
1st floor square
750 sq.ft
2nd floor square
740 sq.ft
House width
43′12″
House depth
25′11″
Ridge Height
34′5″
1st Floor ceiling
8′10″
2nd Floor ceiling
7′10″
Walls
Exterior wall thickness
2x6
Wall insulation
11 BTU/h
Facade cladding
- stone
- stucco
Living room feature
- fireplace
- open layout
- sliding doors
- entry to the porch
- staircase
Kitchen feature
- kitchen island
Bedroom features
- Walk-in closet
- Bath + shower
- upstair bedrooms
Special rooms
- Second floor bedrooms
Garage type
- Attached
Garage Location
front
Garage area
330 sq.ft
Floors
House plans by size
- up to 1500 sq.feet
- up to 2000 sq.feet
