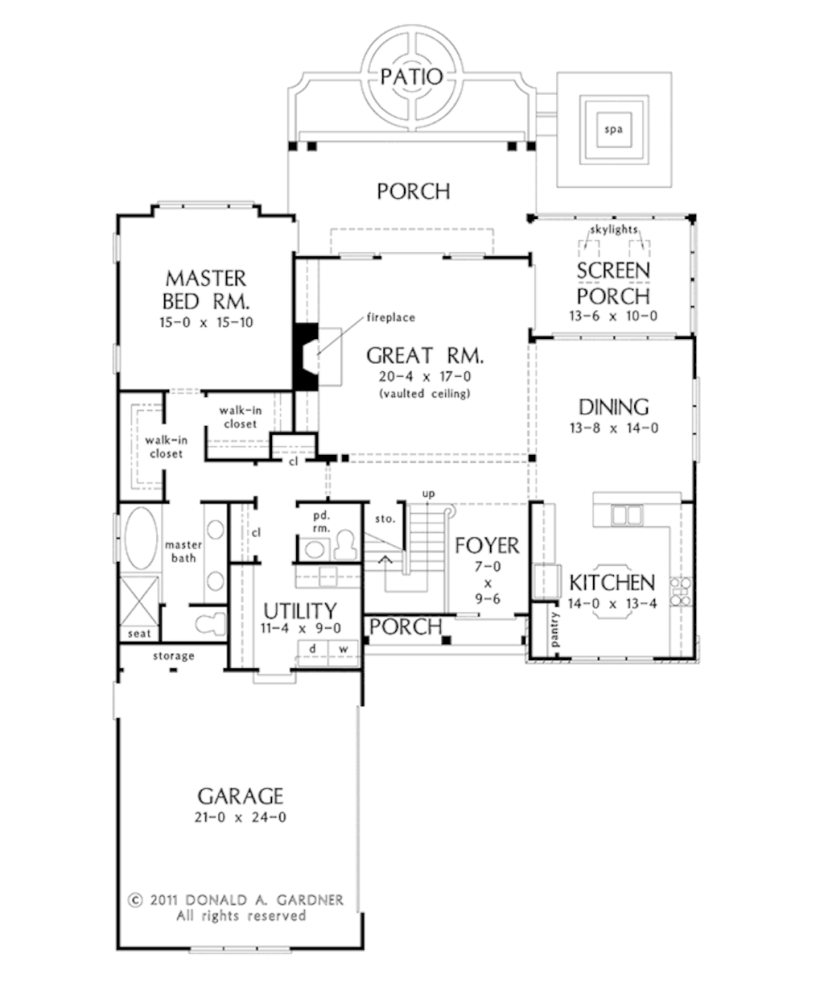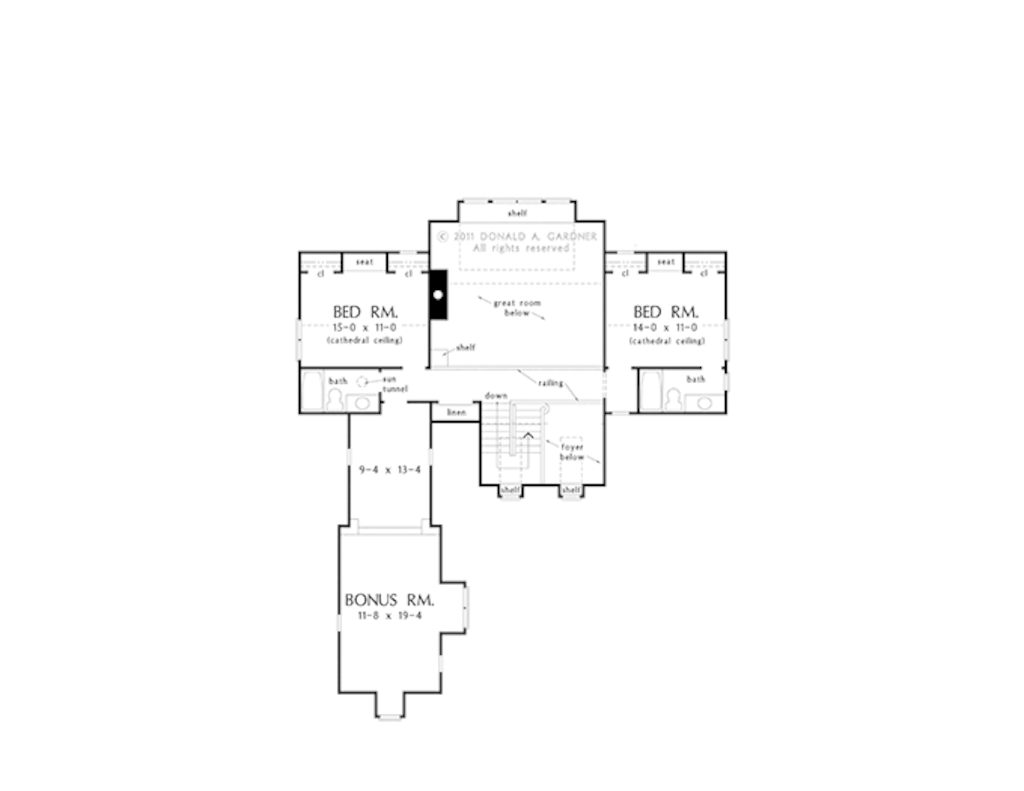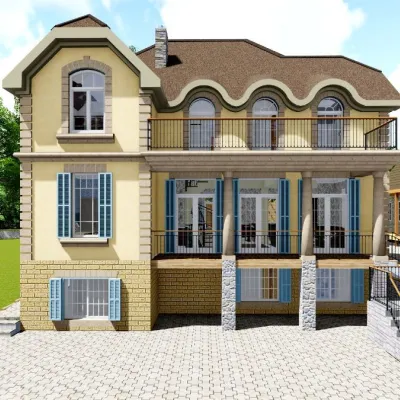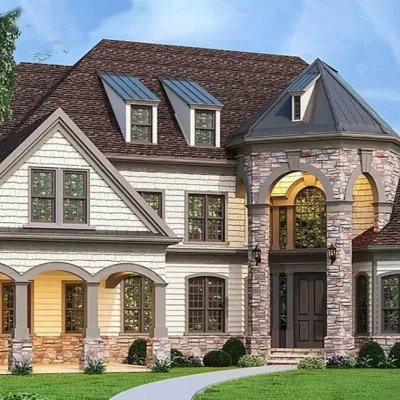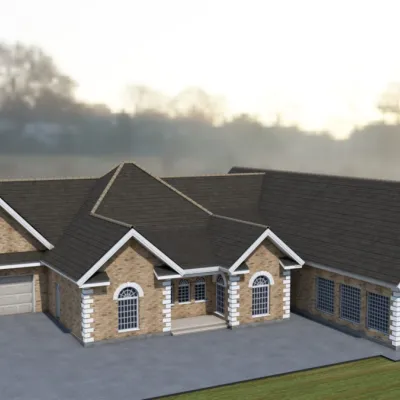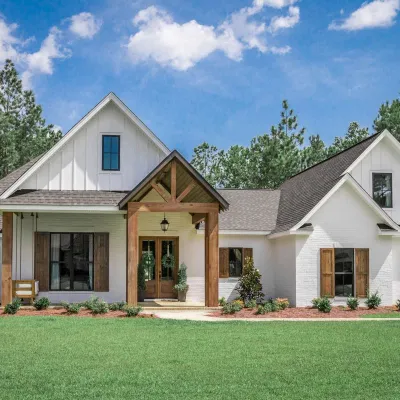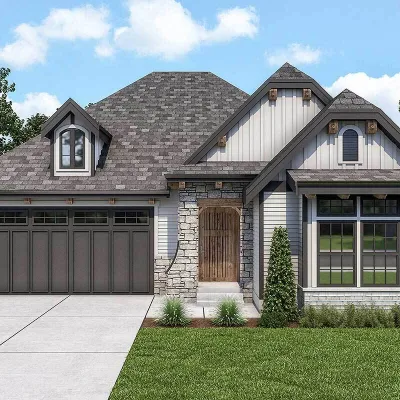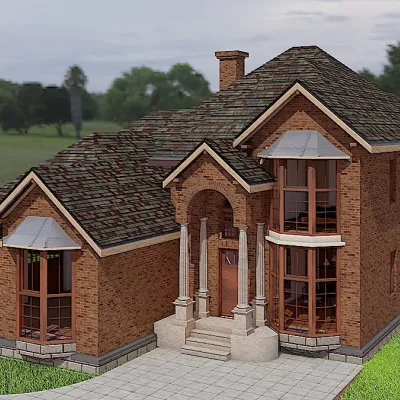3 Bed French House Plan with large screen porch
Page has been viewed 1194 times
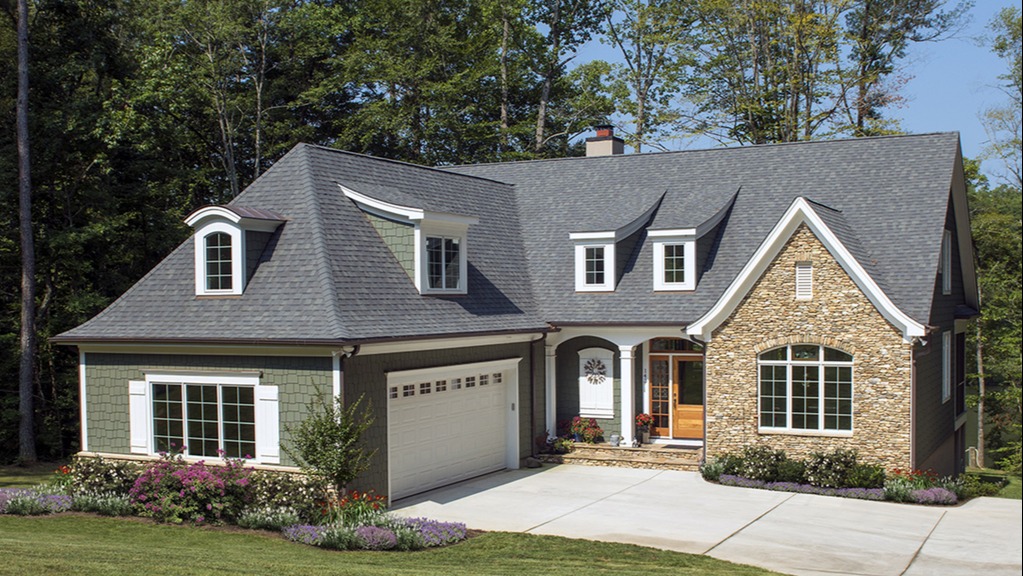
House Plan DG-929960-2-3
Mirror reverse- House facade has wood and stone.
- House plan is 50 feet wide by 70 feet deep and provides 2404 square feet of living space.
- The 1700 square feet ground floor. . Space includes foyer, great room with a fireplace and entry to the rear deck, formal dining room, master bedroom with a walk-in closet and bathroom, utility room.
- The upper floor has 681 square feet of living space and features good size secondary bedroom.
HOUSE PLAN IMAGE 1
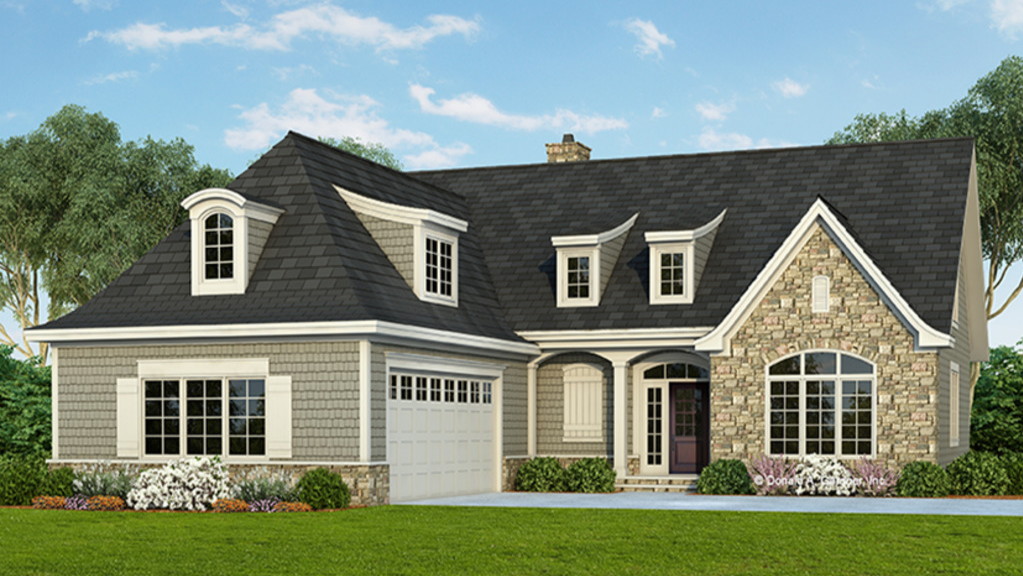
Проект дома
HOUSE PLAN IMAGE 2
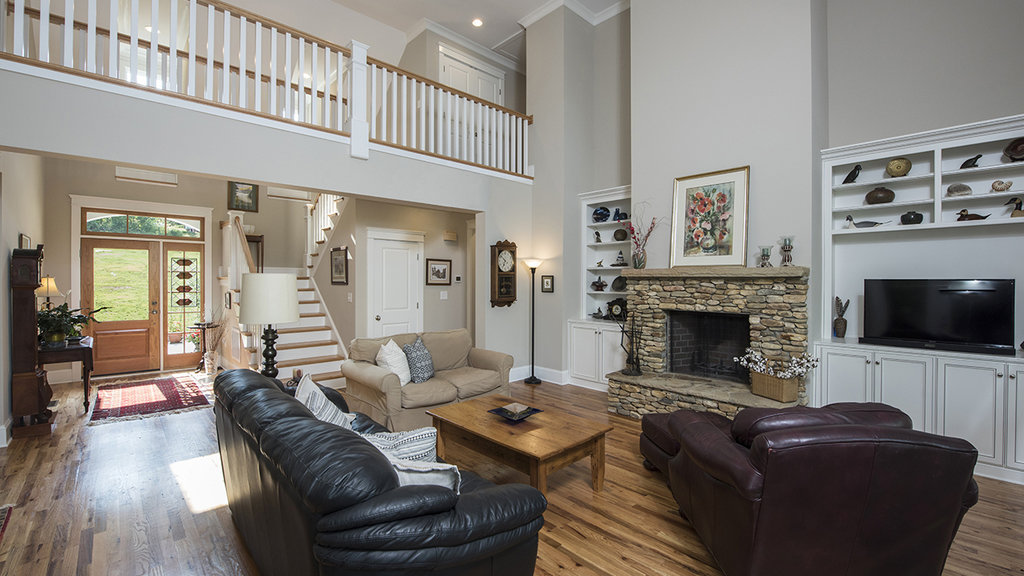
Гостиная со вторым светом и камином
HOUSE PLAN IMAGE 3
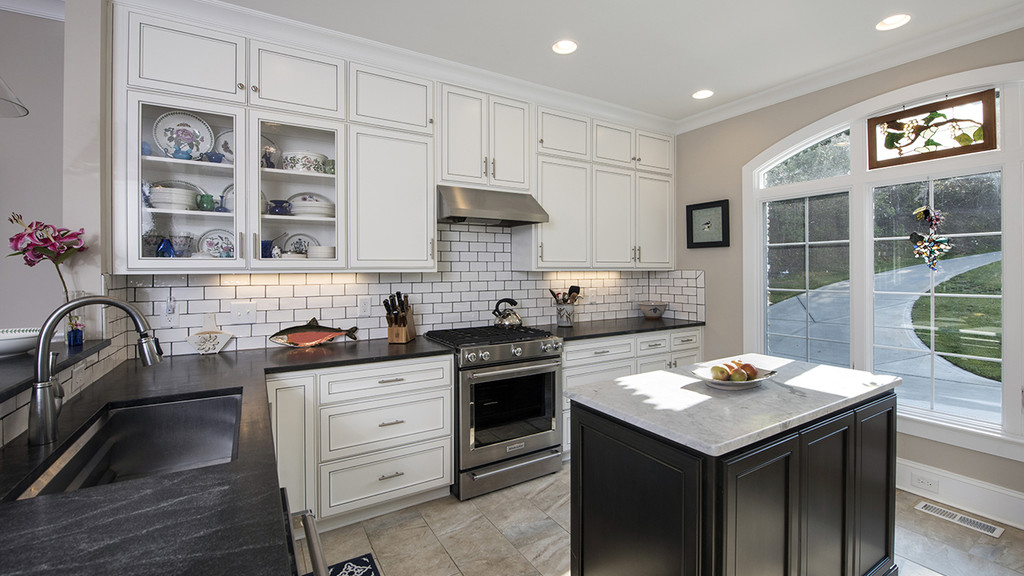
Кухня с белыми шкафами и газовой плитой
HOUSE PLAN IMAGE 4
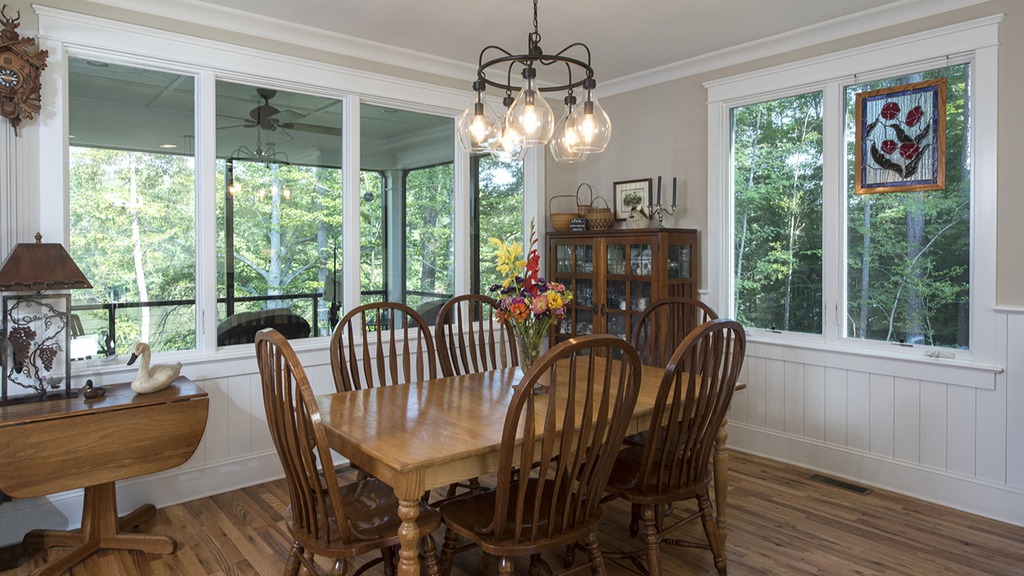
Столовая с видом на веранду
HOUSE PLAN IMAGE 5
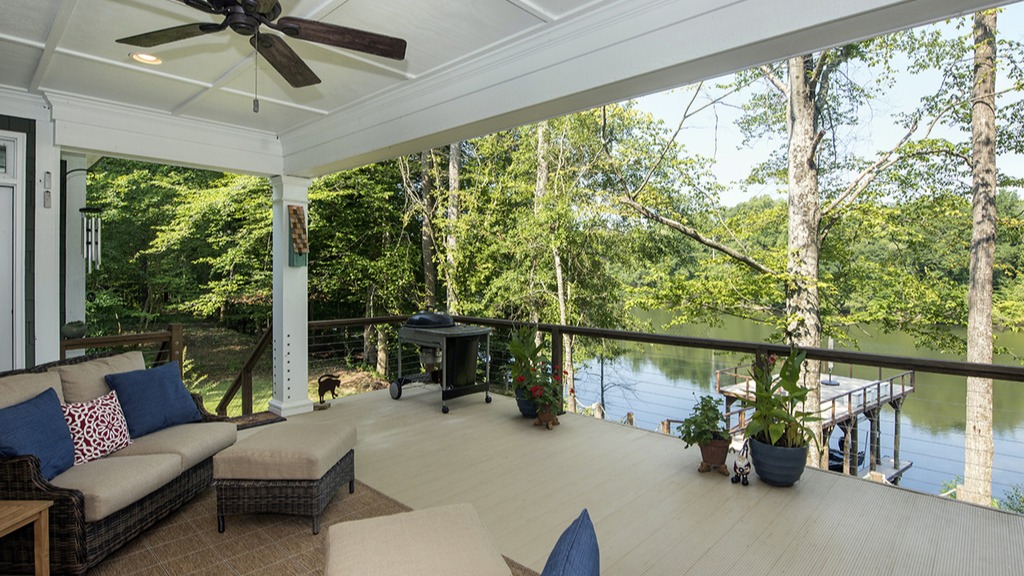
Крытая терраса с видом на реку
HOUSE PLAN IMAGE 6
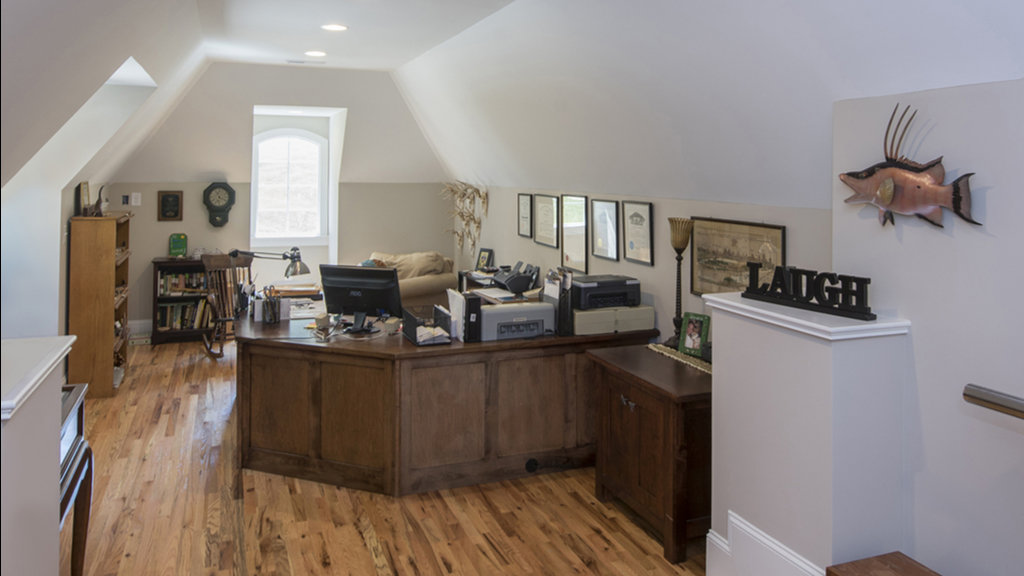
Комната на мансарде
HOUSE PLAN IMAGE 7
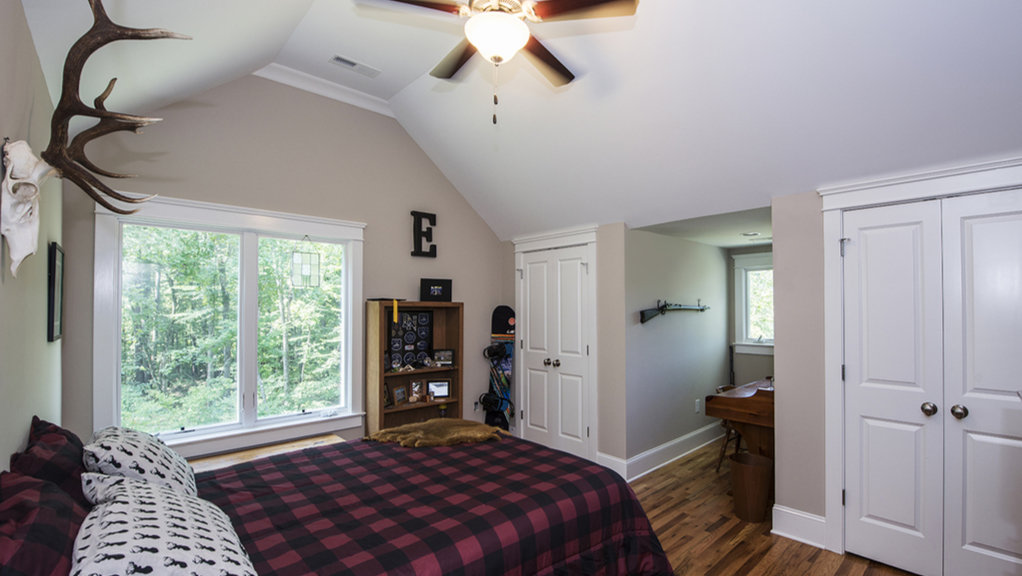
Спальня на мансарде с нишей и встроенными шкафами
HOUSE PLAN IMAGE 8
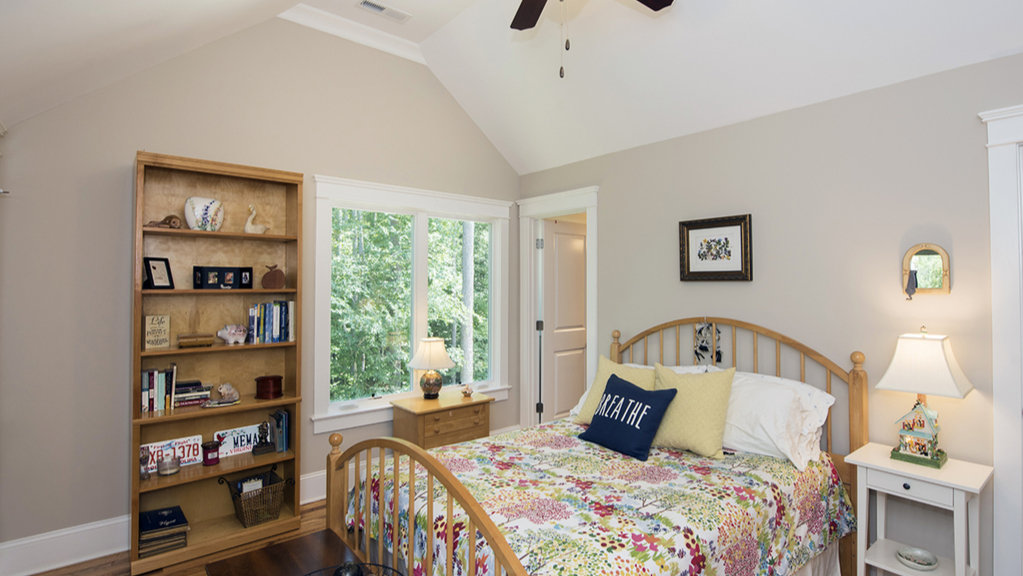
Спальня на мансарде в стиле кантри с доступом в ванную комнату
HOUSE PLAN IMAGE 9
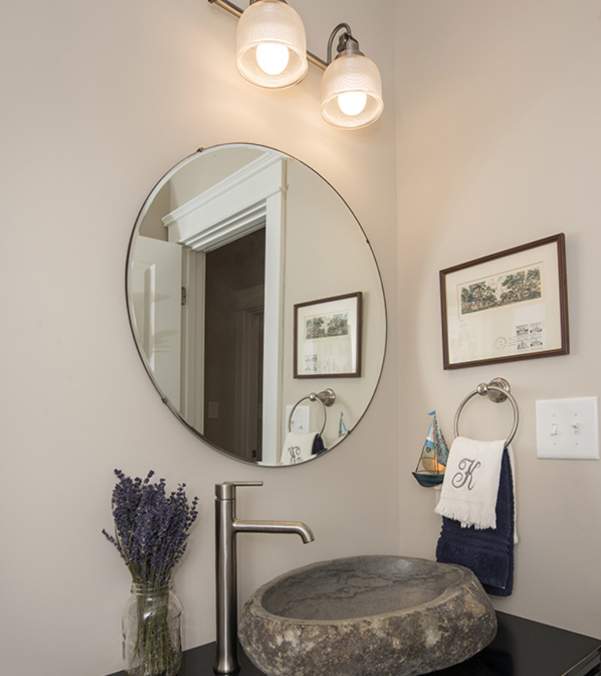
Умывальник из камня в ванной комнате
HOUSE PLAN IMAGE 10
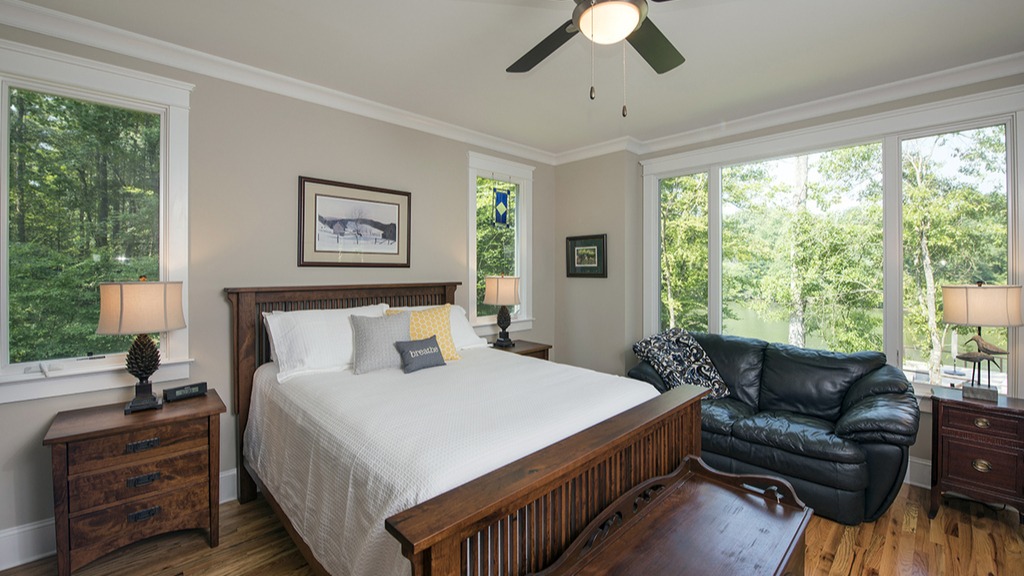
Хозяйская спальня с угловым окном
HOUSE PLAN IMAGE 11
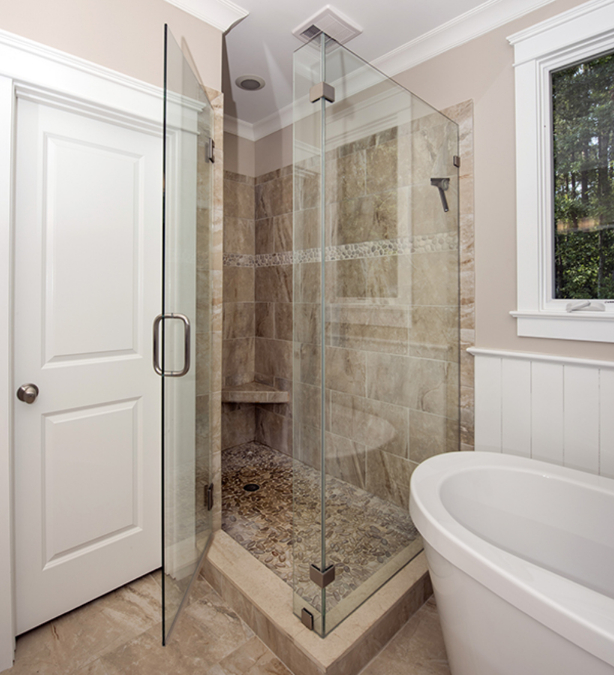
Ванная комната со стеклянной душевой и ванной
HOUSE PLAN IMAGE 12
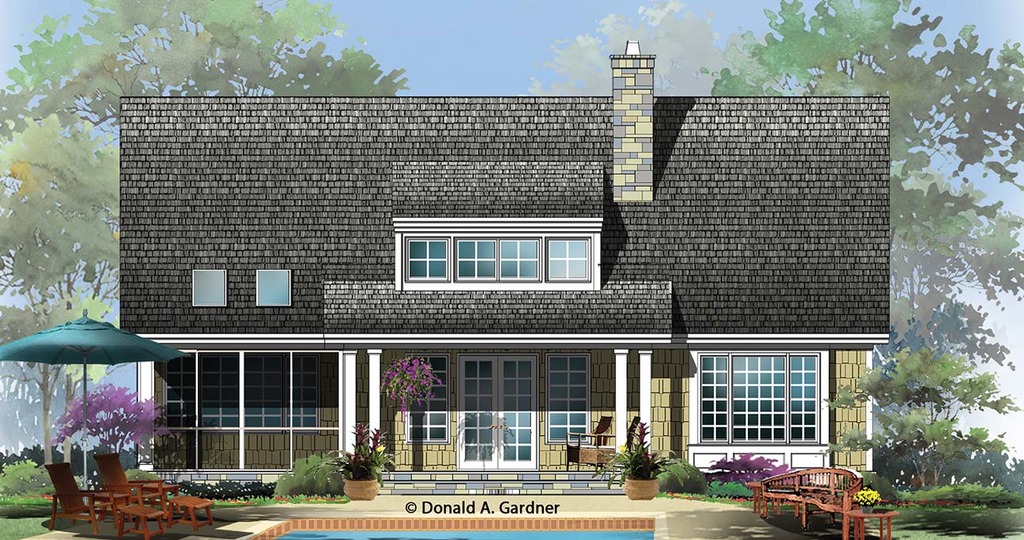
Проект дома: Задний фасад
HOUSE PLAN IMAGE 13
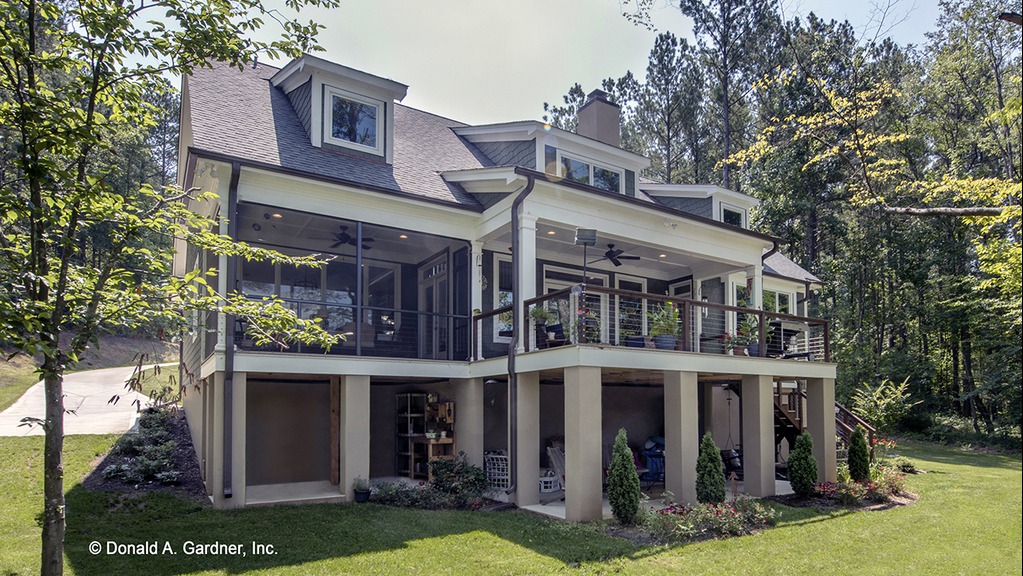
Проект дома с цокольным этажом с выходом во двор и террасой
Floor Plans
See all house plans from this designerConvert Feet and inches to meters and vice versa
Only plan: $325 USD.
Order Plan
HOUSE PLAN INFORMATION
Quantity
Floor
1,5
Bedroom
3
Bath
4
Cars
2
Dimensions
Total heating area
2380 sq.ft
1st floor square
1680 sq.ft
2nd floor square
670 sq.ft
House width
50′6″
House depth
70′6″
Walls
Exterior wall thickness
2x4
Facade cladding
- stone
- horizontal siding
Living room feature
- fireplace
- open layout
- vaulted ceiling
Kitchen feature
- kitchen island
Bedroom features
- Walk-in closet
- First floor master
- Private patio access
- Bath + shower
- Split bedrooms
Garage Location
сбоку
