Plan of a two-storey gas concrete house in the style of Provencal with photos
Page has been viewed 1183 times
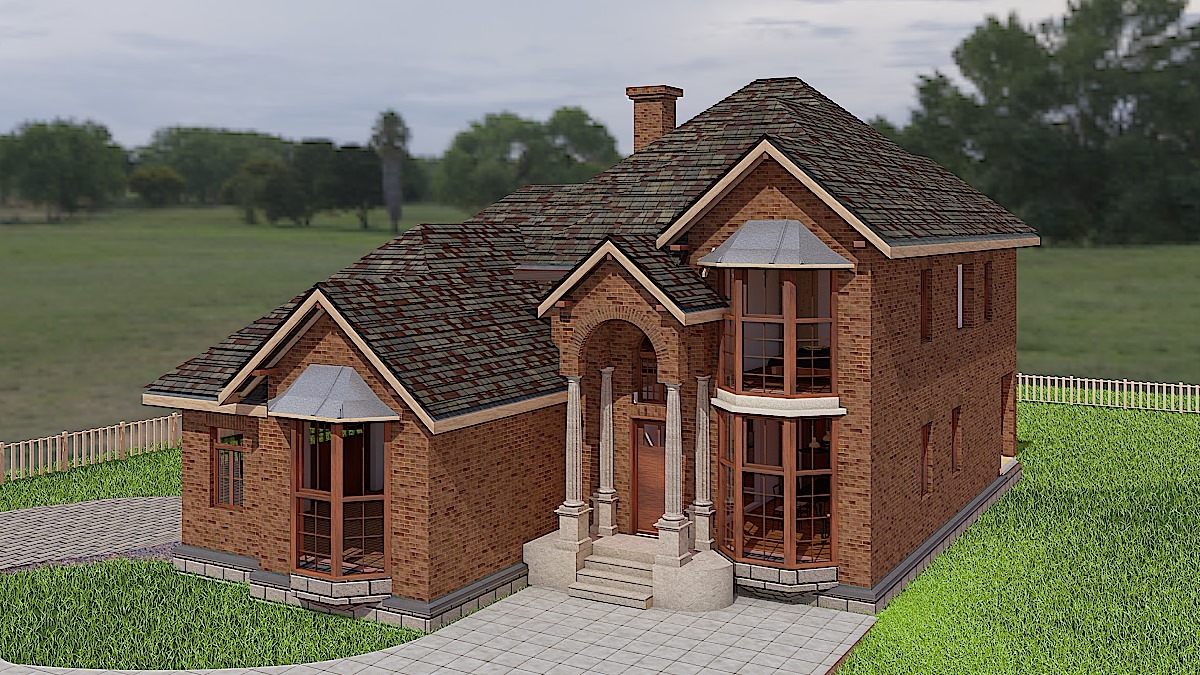
House Plan TD-2831-2-3
Mirror reverseA magnificent mansion with a beautiful roof and a brick facade are decorated with bay windows and columns with a height of two floors. This house project is suitable for construction in a narrow lot, as the front and the rear facade is the most beautiful.
The garage is not visible from the street due to the lateral placement of the garage doors and a beautiful bay window from the street. The entrance to the house is located in the corner formed by the garage and the main house. The porch is decorated with a pediment with high columns.
Entering the house you enter the lobby with two stories ceiling, where the stair to the second floor is located. On the right is the main dining room, and living room with panoramic windows to the terrace. In the center of the living room, there is a fireplace. To the right is the open kitchen-dining room with a bay window where the dining table is located.
In the niche near the terrace is the entrance to the master apartment with a large bathroom and dressing room.
Near the stairs, to the second floor, there is a laundry room and the entrance to the garage for two cars.
On the second floor in this plan, the house provides an area for active and passive recreation or children's games. From this family room, there is an exit to the second-floor deck. In the right-wing of the house, there are two bedrooms separated by a shared bathroom and two dressing rooms. In the bedroom located in front of the second floor, there is a bay window with large windows and a podium.
The plan of a two-storeyed mansion is intended for construction with crawl space foundation or on a frost-protected shallow foundation (FPSF).
HOUSE PLAN IMAGE 1
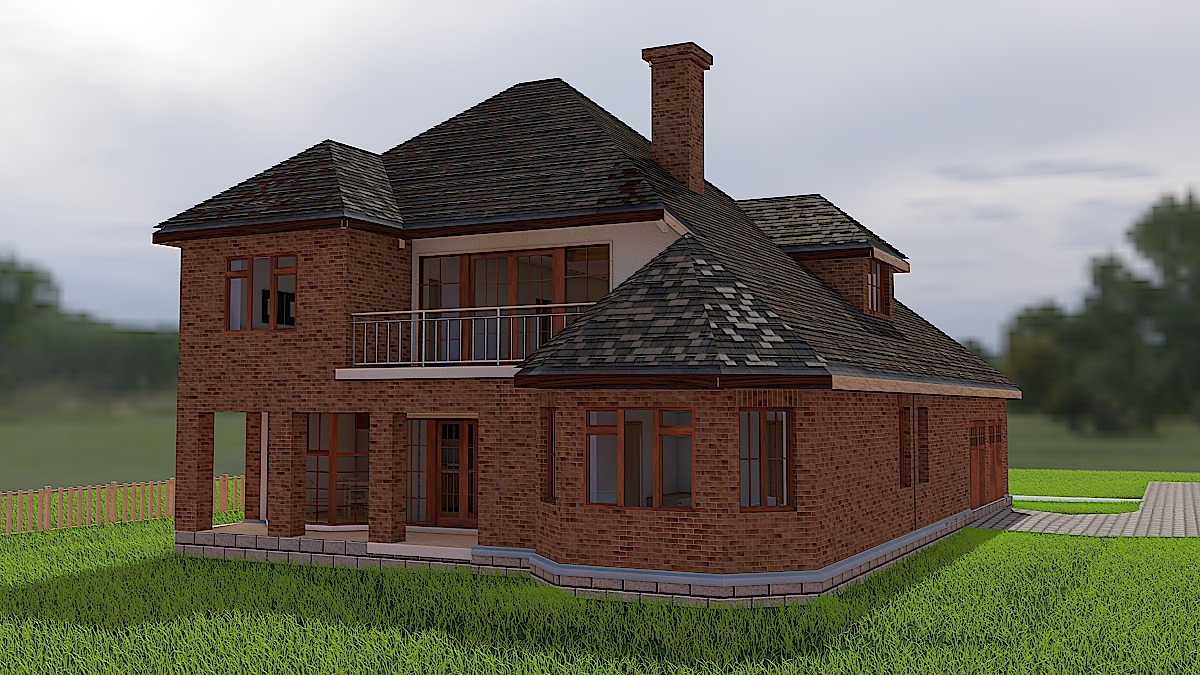
Вид сзади
HOUSE PLAN IMAGE 2
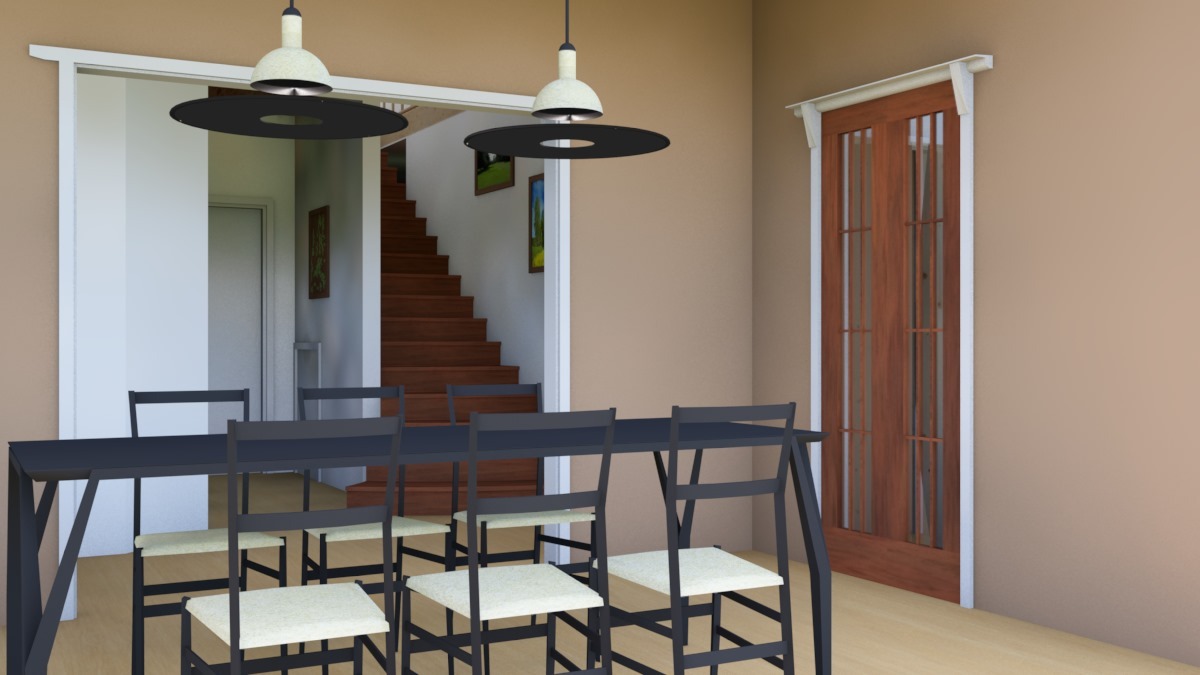
Столовая
HOUSE PLAN IMAGE 3
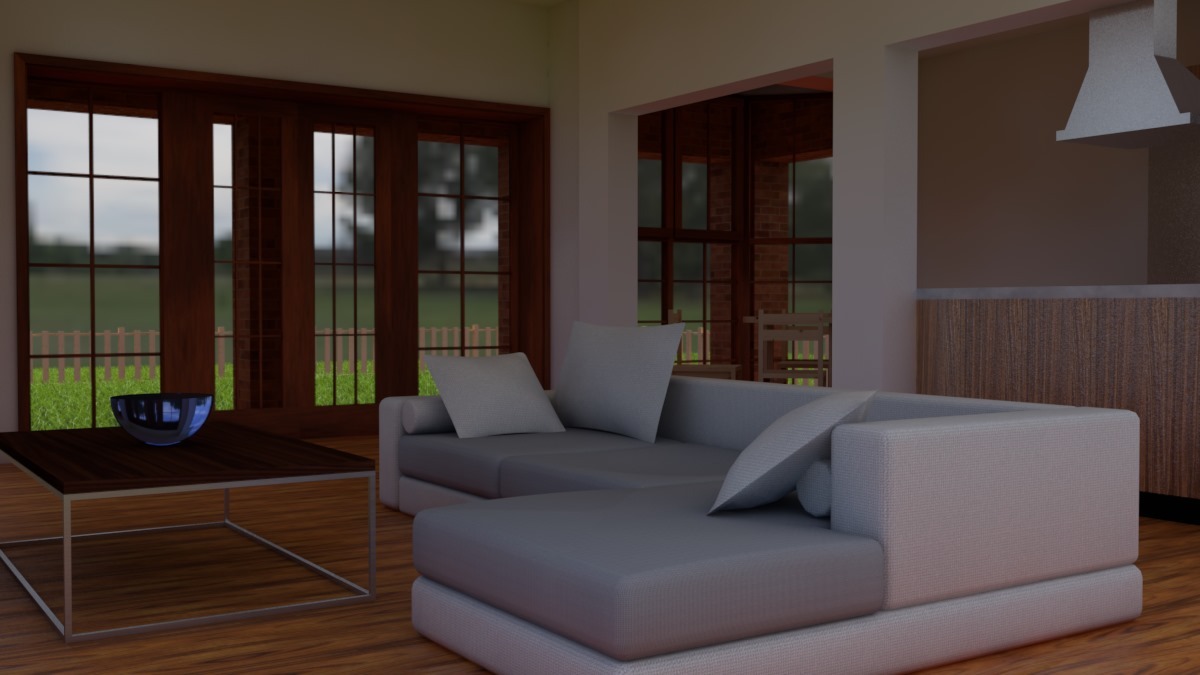
Гостиная - Вид на террасу
HOUSE PLAN IMAGE 4
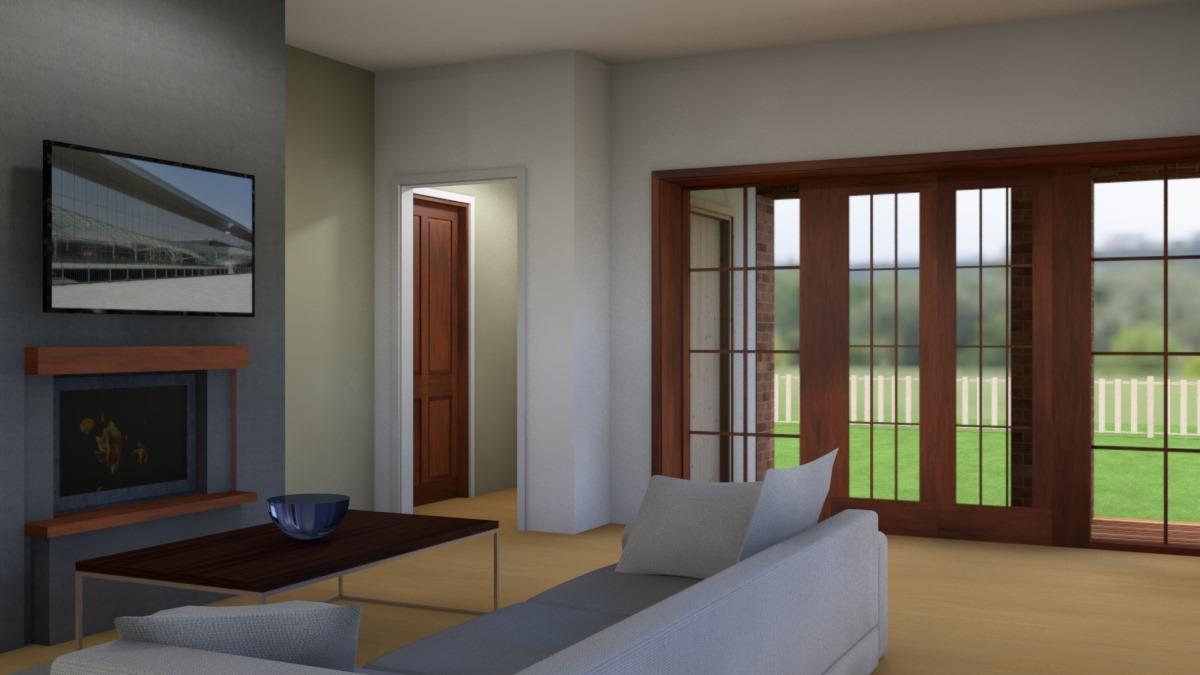
Гостиная
HOUSE PLAN IMAGE 5
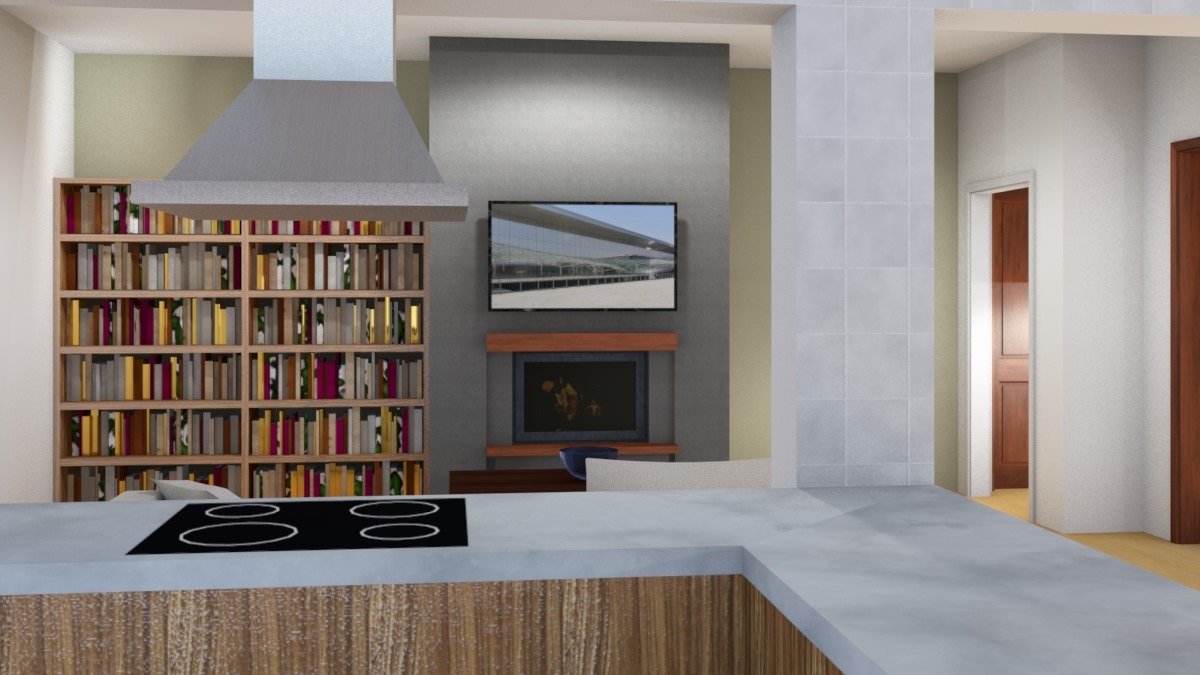
Гостиная Вид из Кухни
HOUSE PLAN IMAGE 6
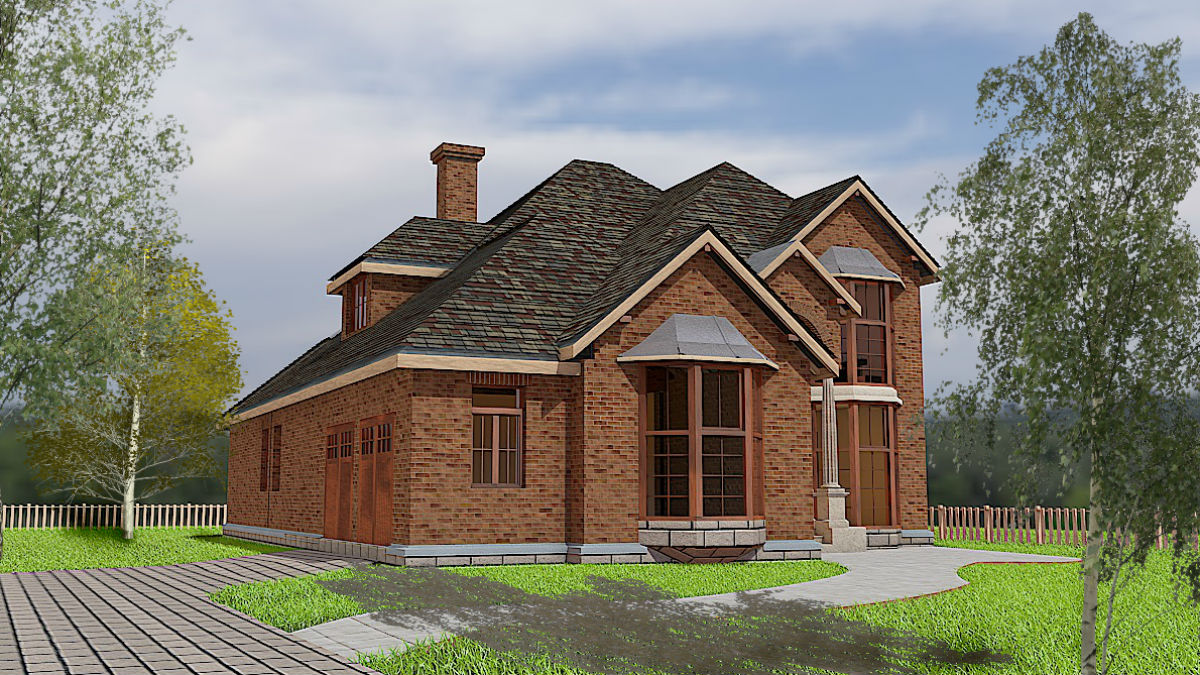
TD-2831-2-3-газобетон Вид спереди
Floor Plans
See all house plans from this designerConvert Feet and inches to meters and vice versa
Only plan: $300 USD.
Order Plan
HOUSE PLAN INFORMATION
Quantity
Dimensions
Walls
Facade cladding
- brick
Living room feature
- fireplace
- open layout
- vaulted ceiling
Kitchen feature
- pantry
Bedroom features
- Walk-in closet
- First floor master
- seating place
- Bath + shower
- Split bedrooms





