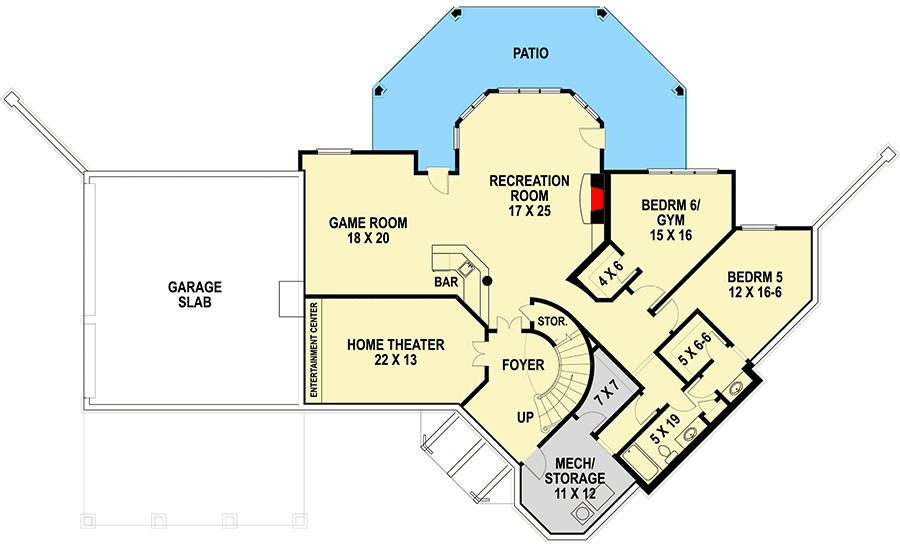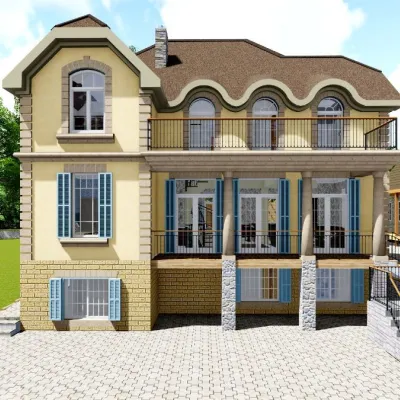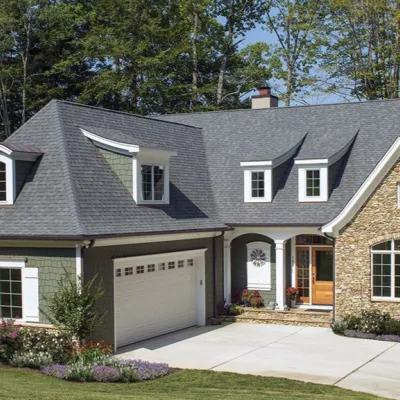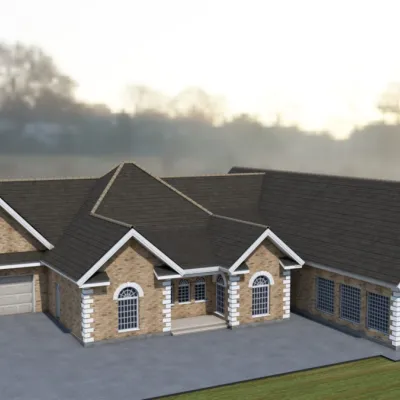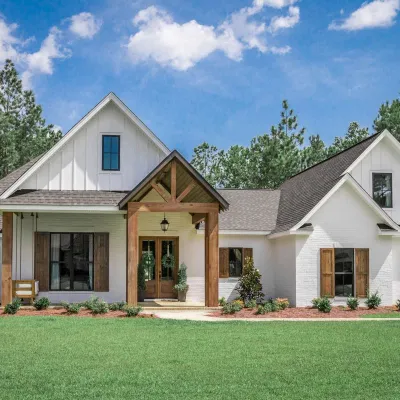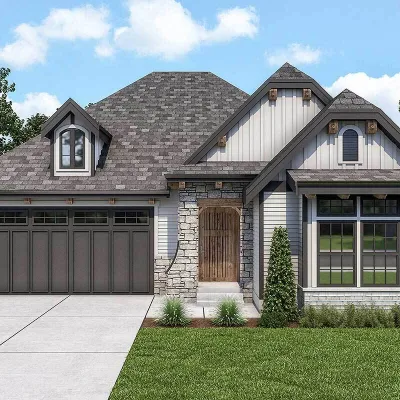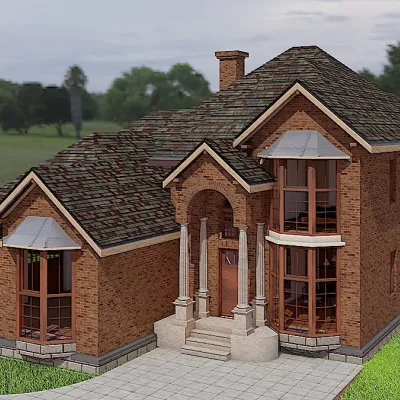Magnificent 4 bedroom French Provence House Plan with an Optional Walk-out Basement
Page has been viewed 299 times
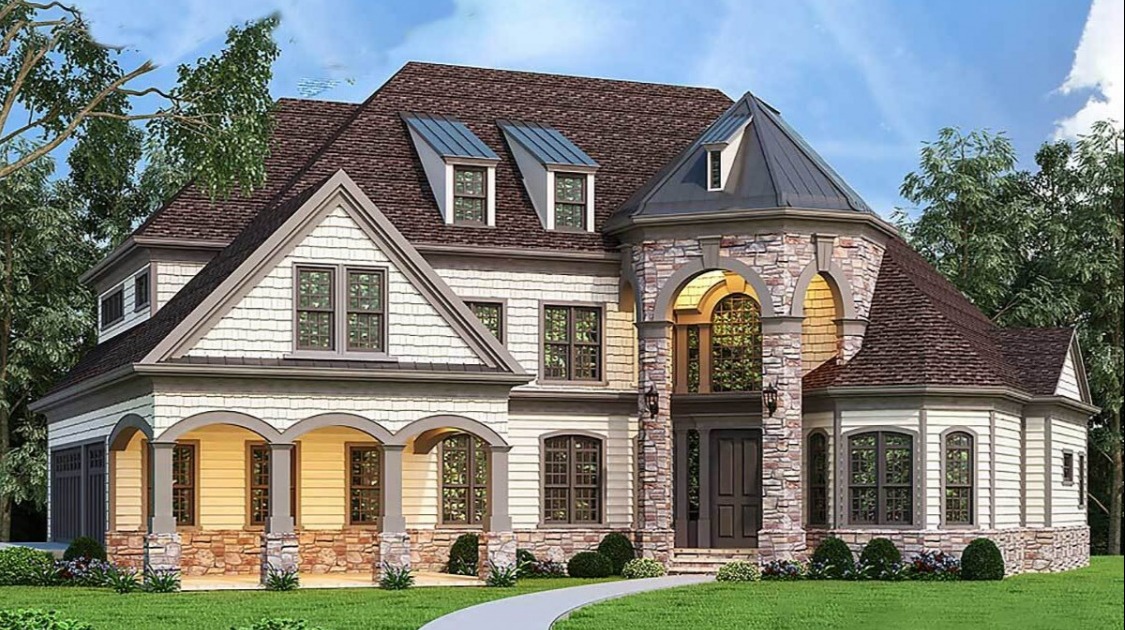
House Plan JL-12314-2-3-6
Mirror reverse- The elegantly designed foyer in the corner of the house draws attention to the main staircase.
- Directly adjacent is a two-story dining room with direct access to the kitchen and utility room.
- Above the dining room, a balcony with a wrought-iron balustrade will impress during dinner parties or celebrations.
- A large kitchen with two islands will make organizing dinner a dream. The open kitchen allows for maximum natural daylight and plenty of storage space. The largest window, located in the sink area, offers a view of nature.
- The second bedroom is located relatively close to the master bedroom and is ideal for small children. This space can be converted into an additional library, accessed through double doors directly from the foyer.
- Enjoy 2 additional bedrooms with en suite bathrooms and dressing rooms on the second floor.
- Home office adjacent to these bedrooms with access to a balcony above the dining room. This space is ideal for teens or adults who work from home.
- The elegant porte-cochere in front of the garage serves as additional parking or can be removed if the additional upstairs room is reduced in size.
HOUSE PLAN IMAGE 1
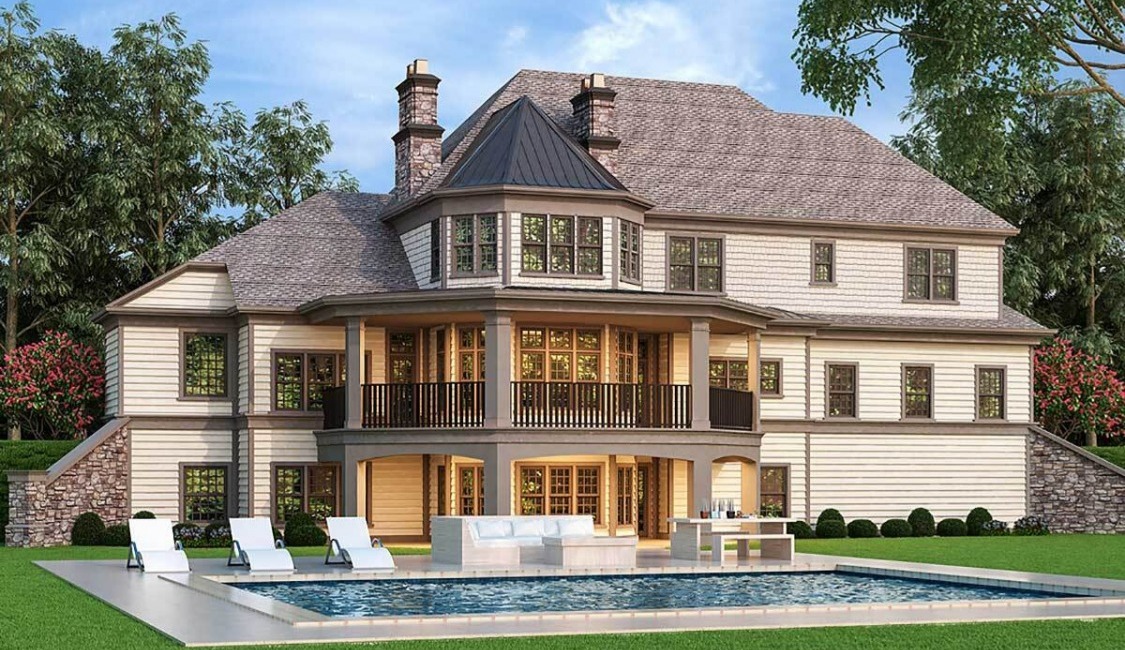
Вид сзади.
HOUSE PLAN IMAGE 2
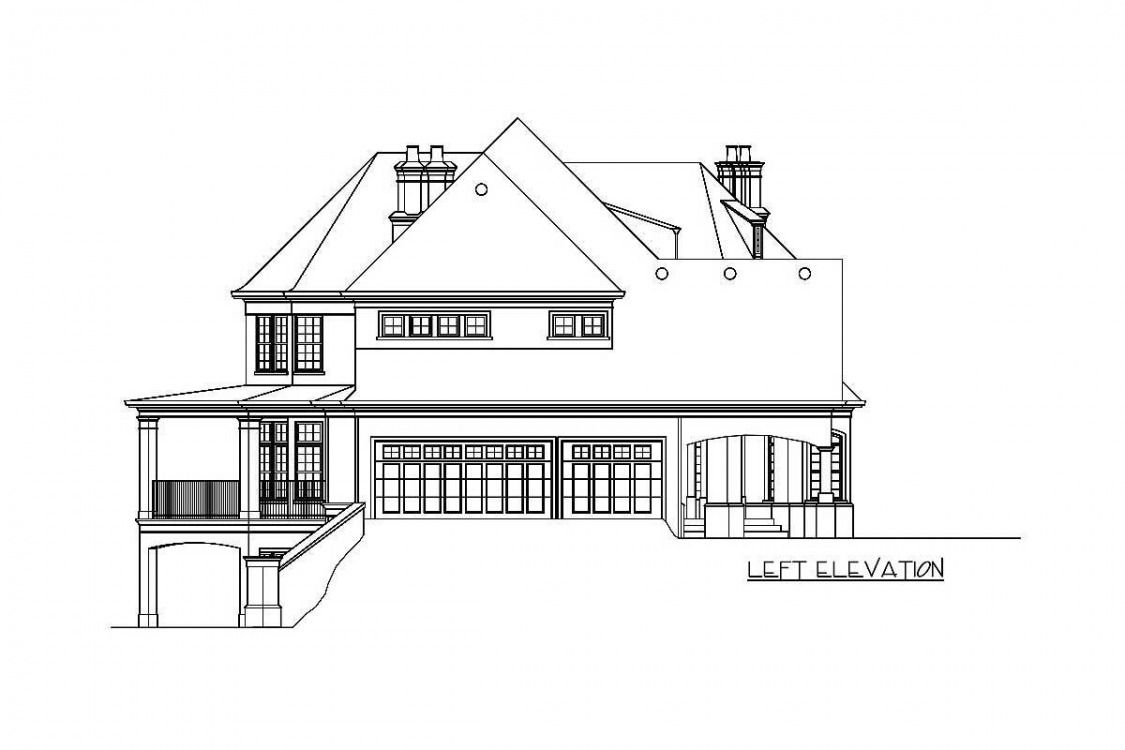
Левый фасад дома
HOUSE PLAN IMAGE 3
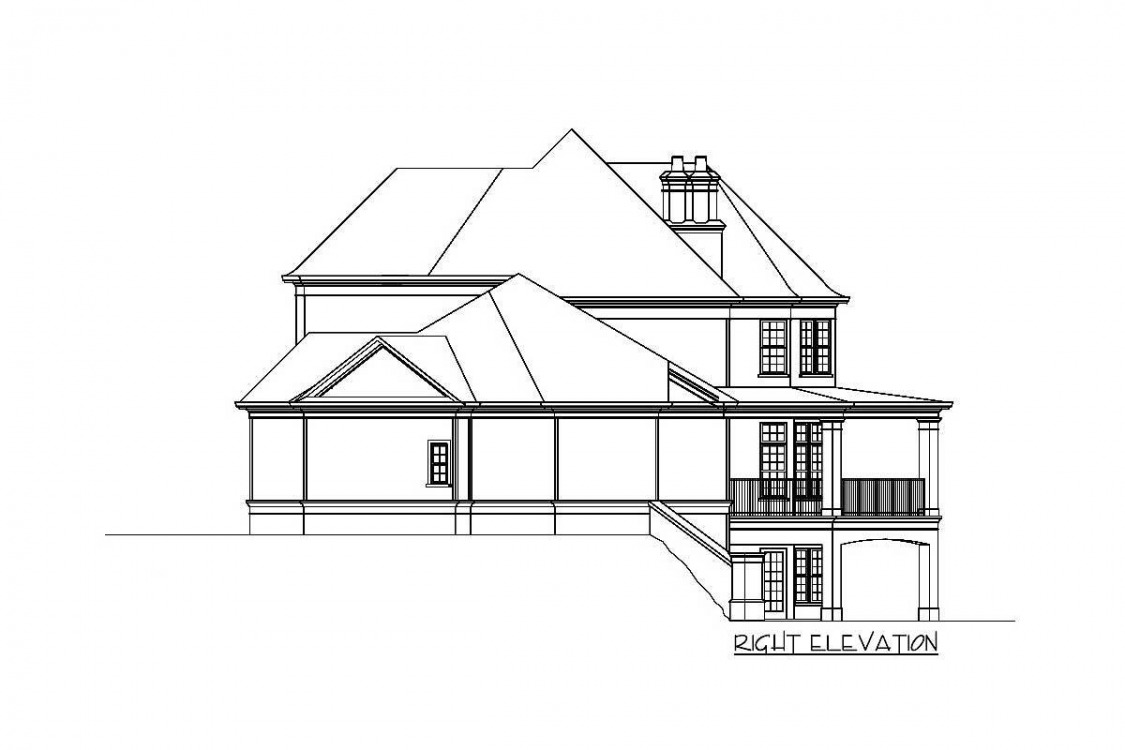
Правый фасад дома
HOUSE PLAN IMAGE 4
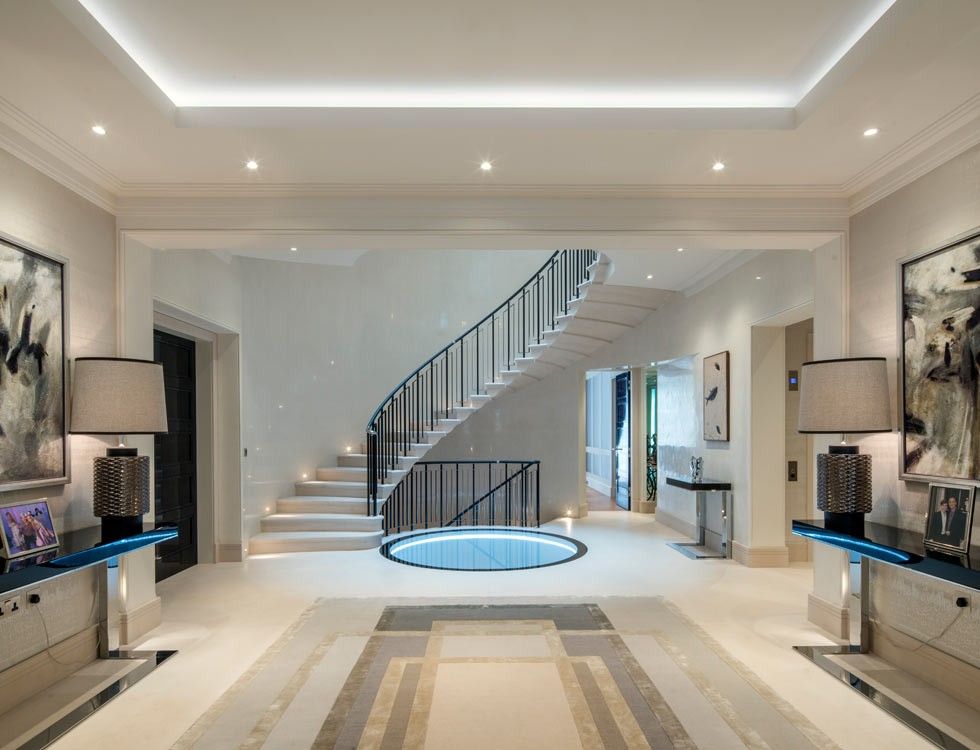
Семейная комната с лестницей
HOUSE PLAN IMAGE 5
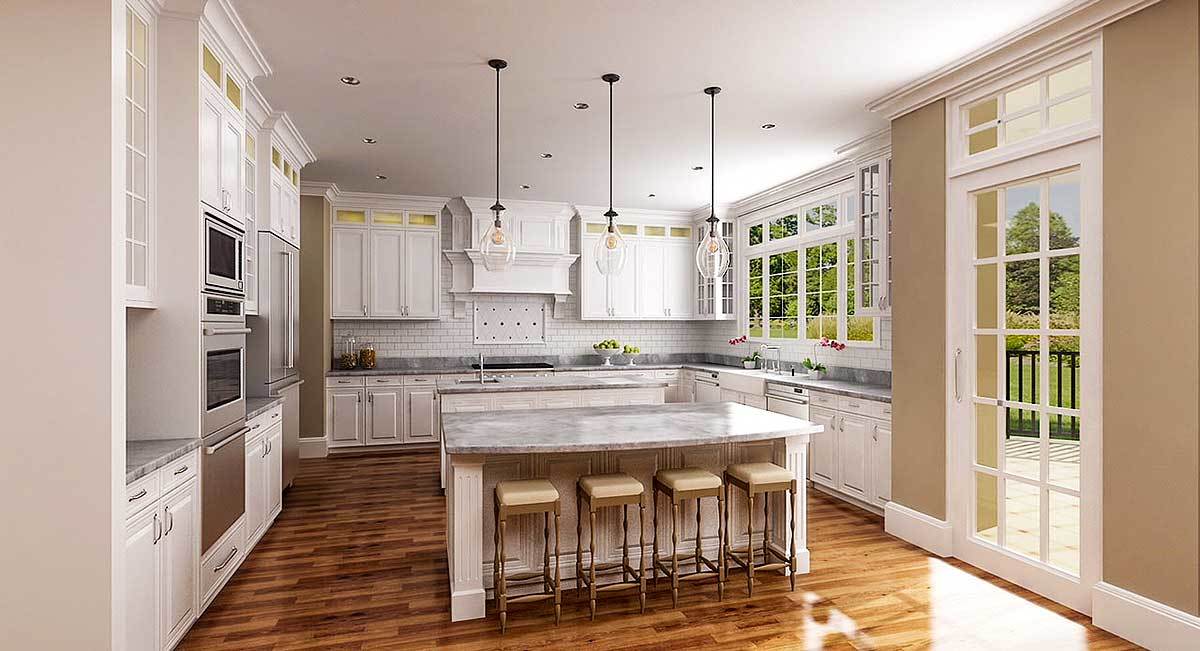
Кухня с 3 кухонными островками. План JL-12314-2-3-6
HOUSE PLAN IMAGE 6
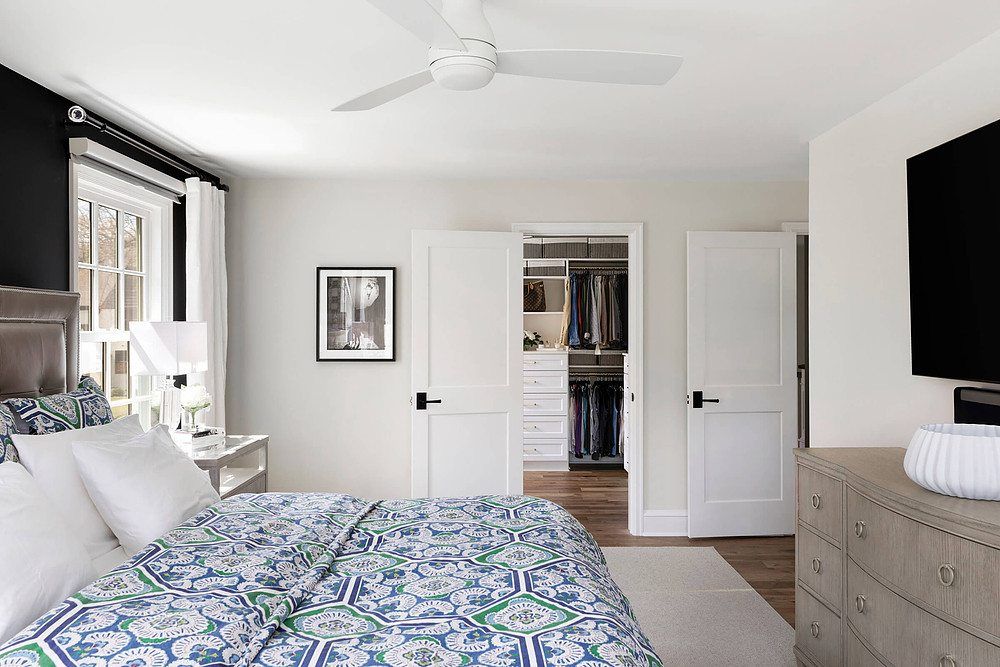
Хозяйская спальня с гардеробной и большой ванной
HOUSE PLAN IMAGE 7
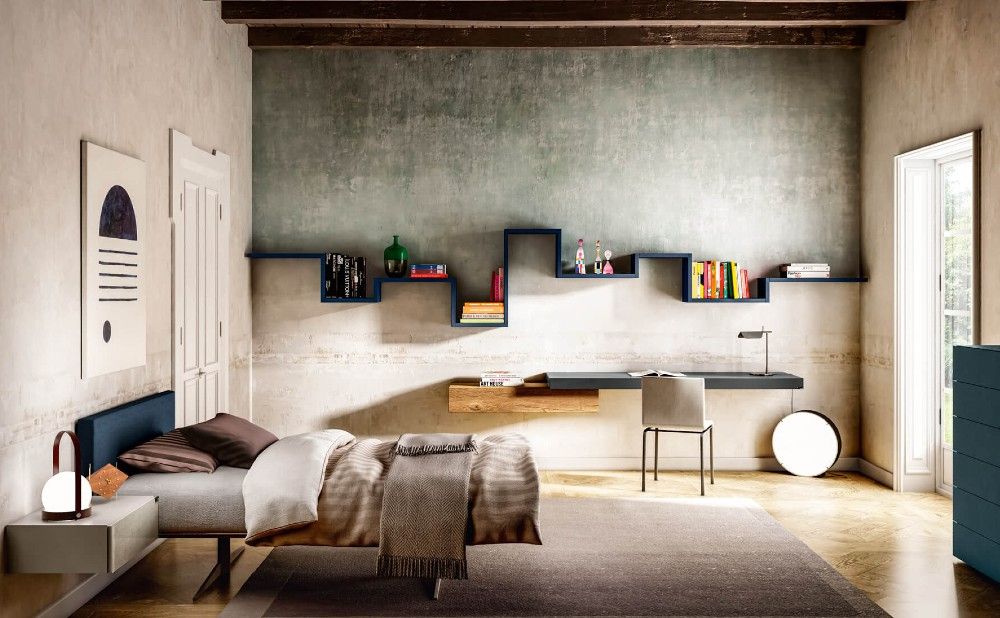
Спальня с выходом
HOUSE PLAN IMAGE 8
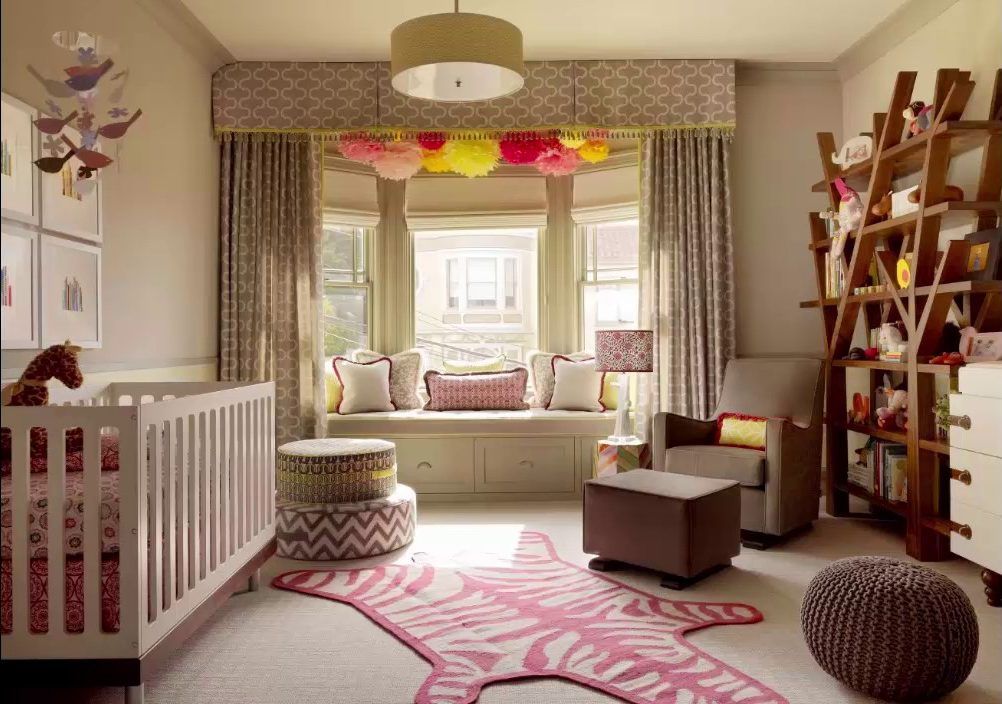
Детская для маленьких
HOUSE PLAN IMAGE 9
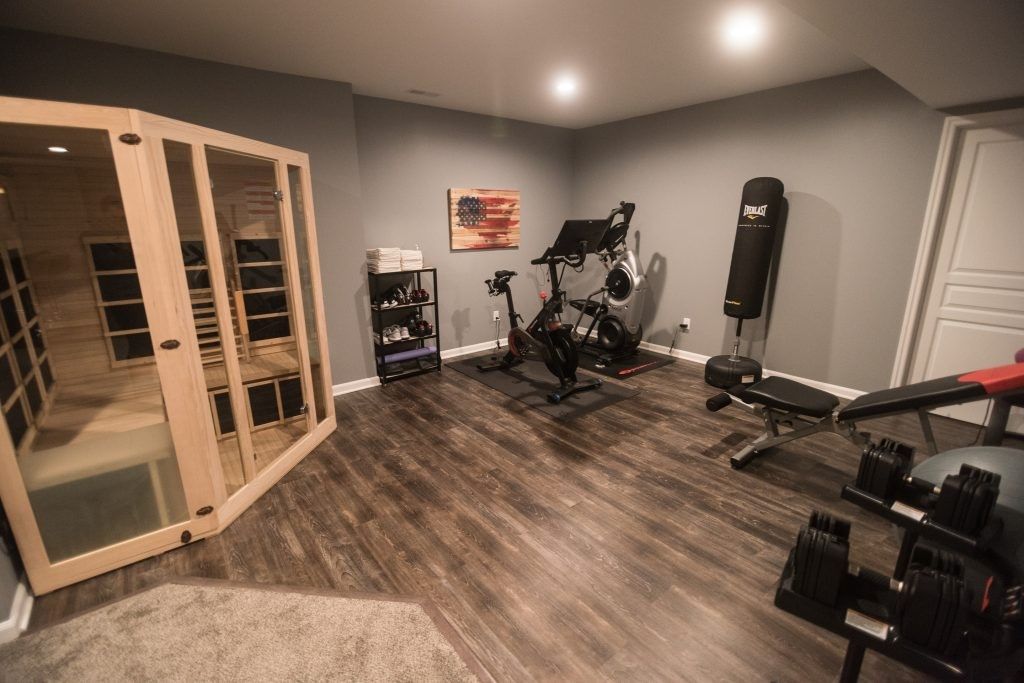
Фитнес зал с сауной
HOUSE PLAN IMAGE 10
Гараж
Floor Plans
See all house plans from this designerConvert Feet and inches to meters and vice versa
Only plan: $425 USD.
Order Plan
HOUSE PLAN INFORMATION
Quantity
Floor
2
Bedroom
3
5
5
Bath
4
Cars
3
Dimensions
Total heating area
3120 sq.ft
1st floor square
2200 sq.ft
2nd floor square
910 sq.ft
Basement square
2130 sq.ft
House width
88′11″
House depth
64′12″
Ridge Height
36′1″
1st Floor ceiling
8′10″
Walls
Exterior wall thickness
2x6
Wall insulation
11 BTU/h
Facade cladding
- stone
- horizontal siding
- wood shakes
Living room feature
- fireplace
- open layout
- entry to the porch
- staircase
- vaulted ceiling
Kitchen feature
- kitchen island
- pantry
- breakfast nook
Bedroom features
- Walk-in closet
- First floor master
- Private patio access
- Bath + shower
- Split bedrooms
Special rooms
- Home office
- Sauna
- First floor master
- Second floor bedrooms
- Game room
- Home theater
Garage type
- Attached
Garage Location
side
Garage area
730 sq.ft
Outdoor living
- rear porch
- front porch
- patio
- covered rear deck
Facade type
- Wood siding house plans
Plan shape
- rectangular


