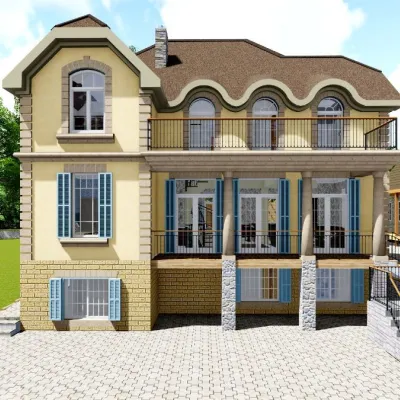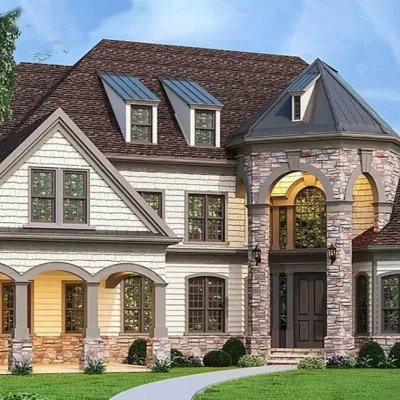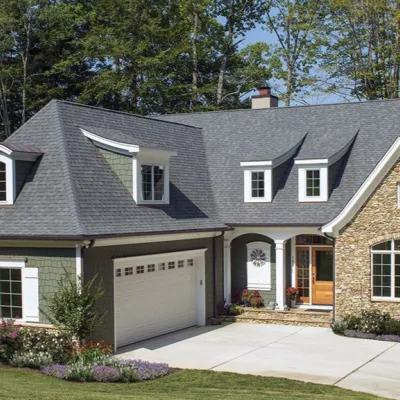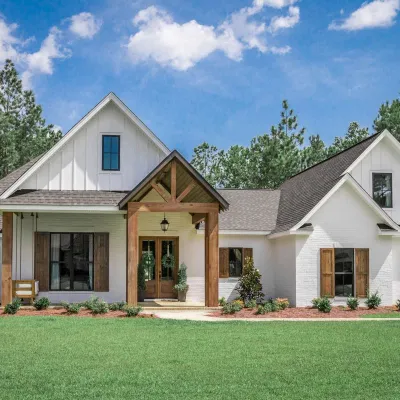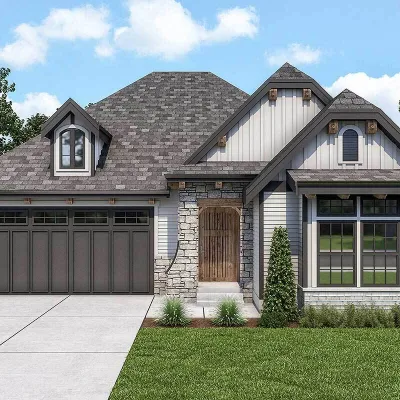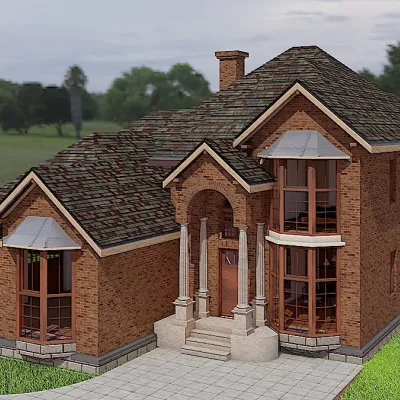Plan of a single-story aerated concrete house with an attic and a sauna complex with a swimming pool
Page has been viewed 1679 times
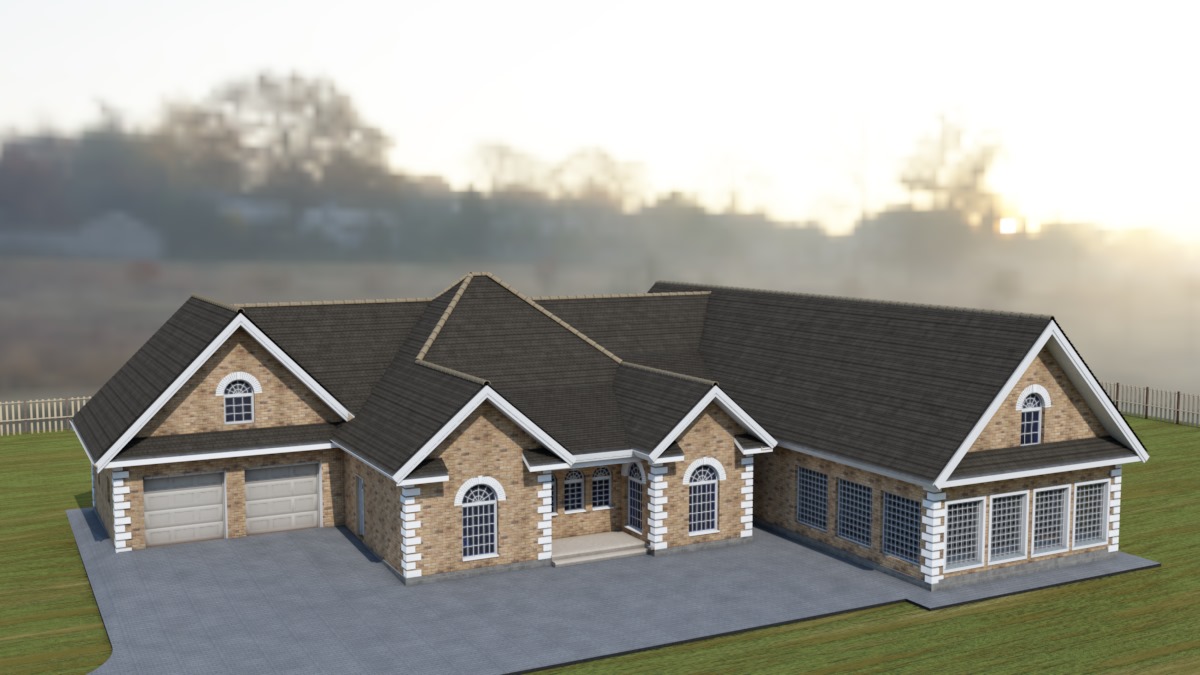
House Plan Ulrich
Mirror reverse- House facade has a steep hipped roof, several gable peaks, dormer windows, tall windows, brick with stucco trims.
- House plan is 73 feet wide by 94 feet deep and provides 4879 square feet of living space.
- The 3852 square feet ground floor. Space includes an airlock entry foyer, the living room, kitchen, and dining room are one great room, master bedroom with a walk-in closet and bathroom, two secondary bedrooms each has a bathroom, laundry, utility room.
- In the right-wing of the house, there is a sauna with a swimming pool. Above, on the attic floor, there is a large guest room with a small full bathroom.
HOUSE PLAN IMAGE 1
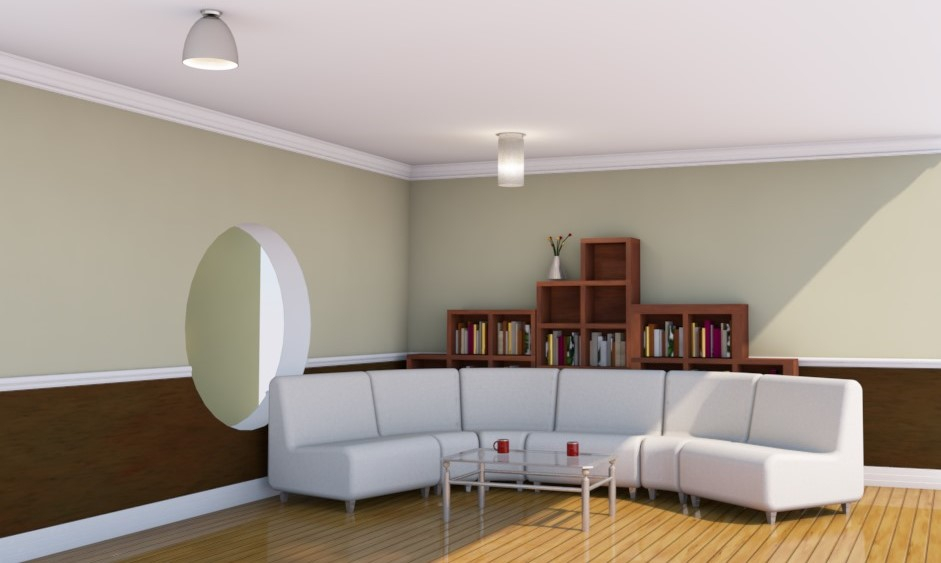
Гостиная
HOUSE PLAN IMAGE 2
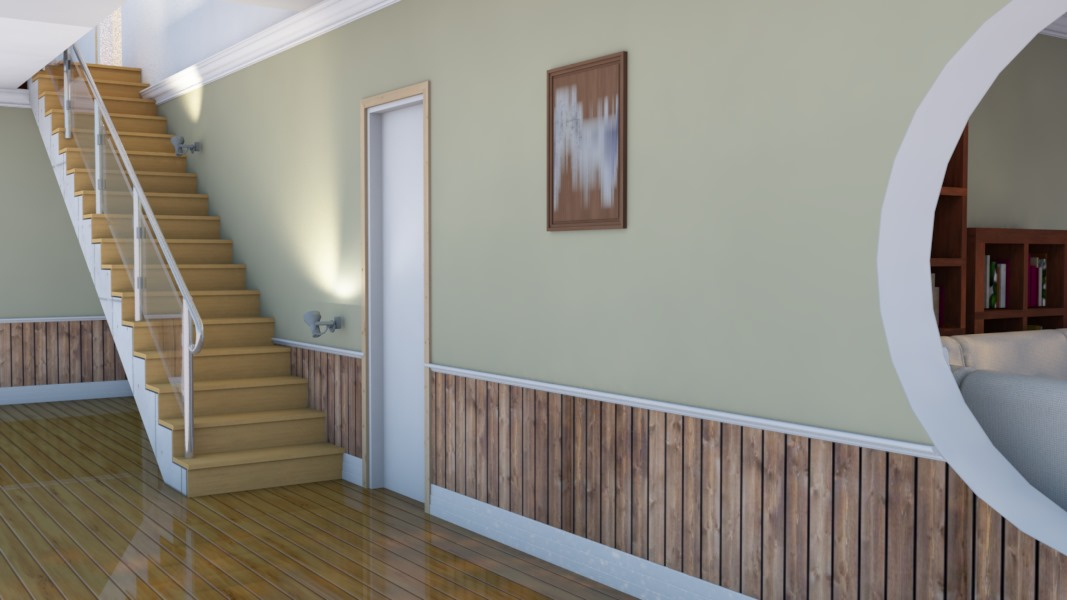
Коридор с круглым окном
HOUSE PLAN IMAGE 3
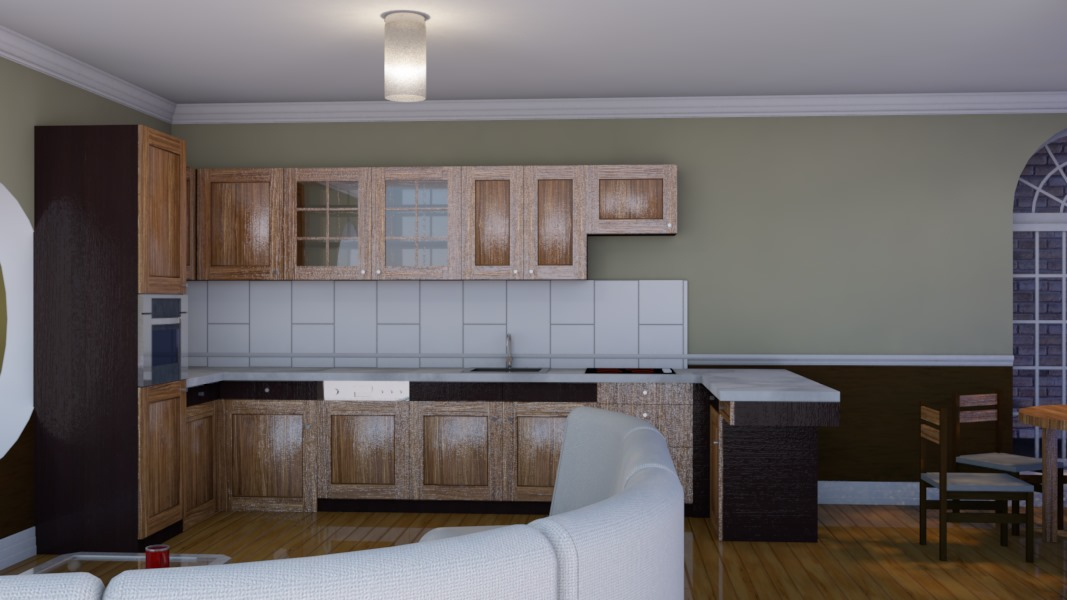
Открытая кухня-столовая
HOUSE PLAN IMAGE 4
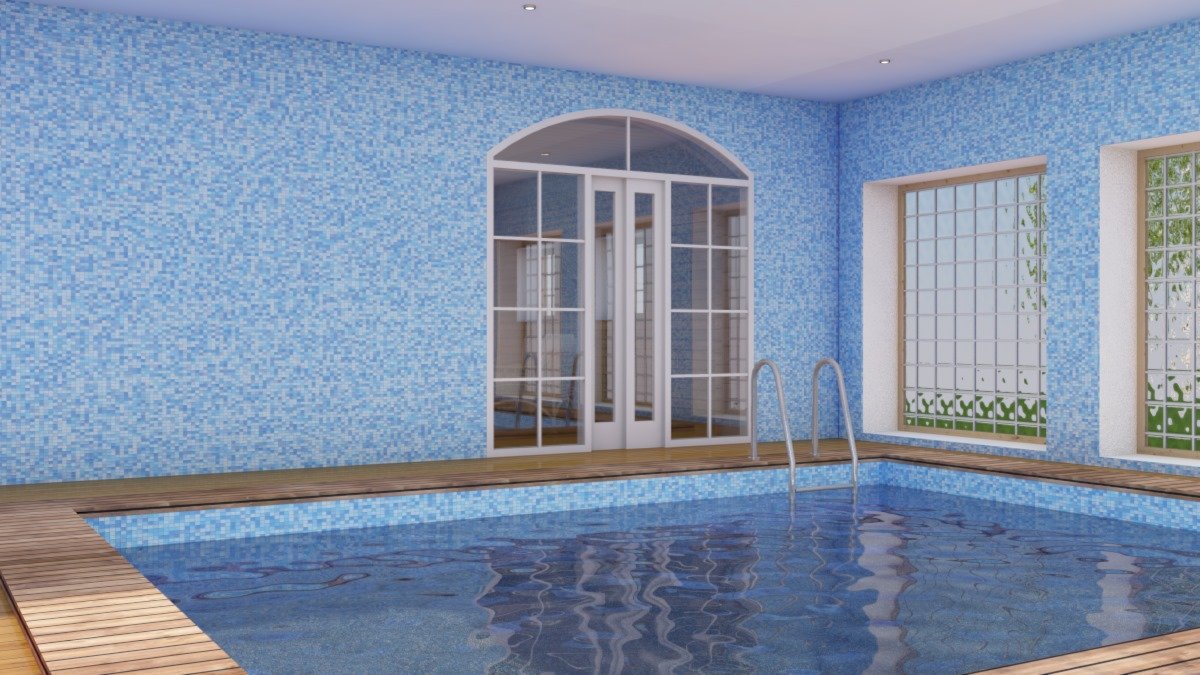
Бассейн с окнами из стеклоблоков
HOUSE PLAN IMAGE 5
Передний фасад
HOUSE PLAN IMAGE 6
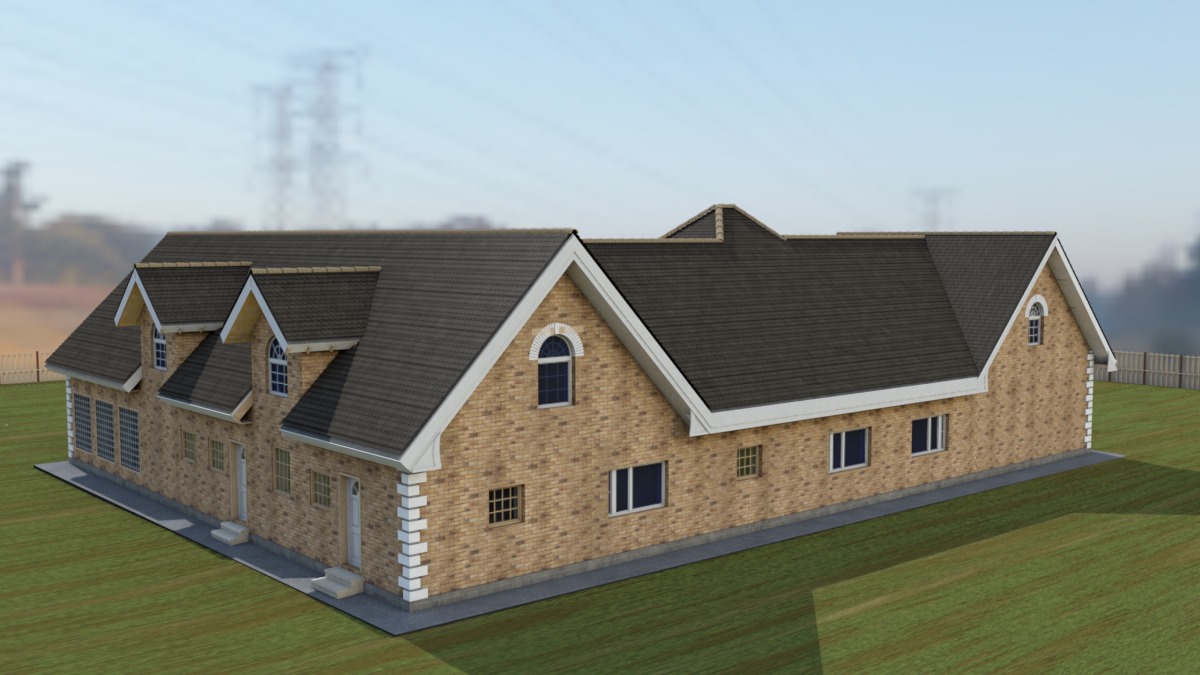
Задний фасад
HOUSE PLAN IMAGE 7
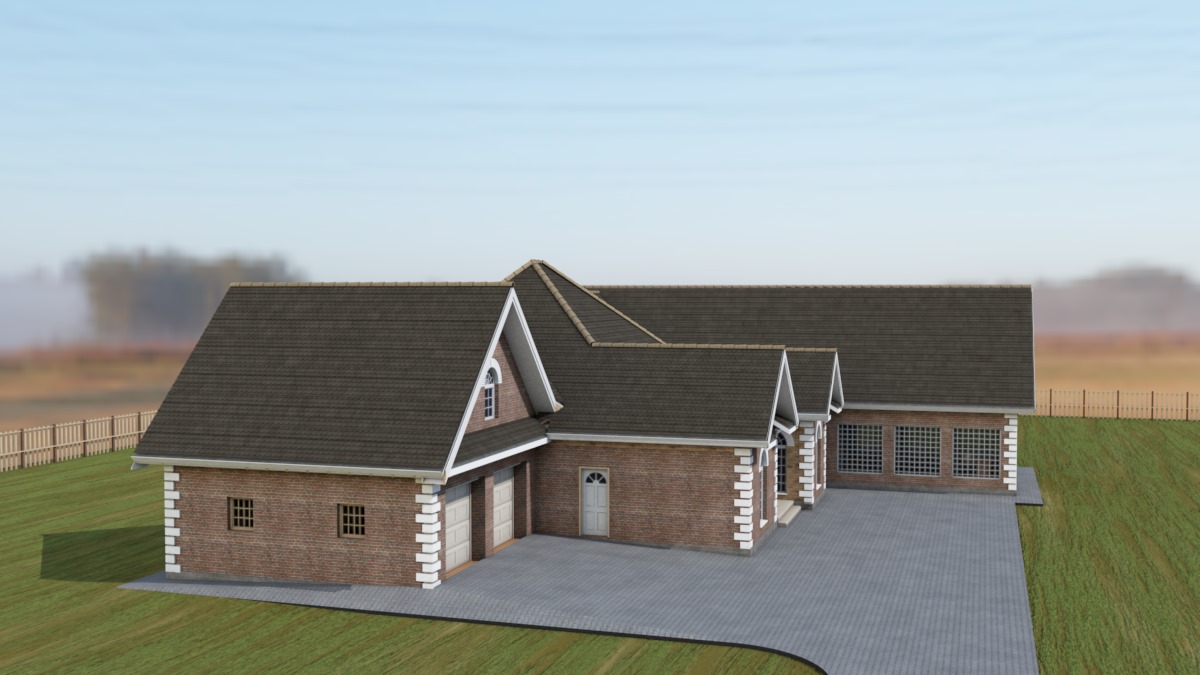
Левый фасад
HOUSE PLAN IMAGE 8
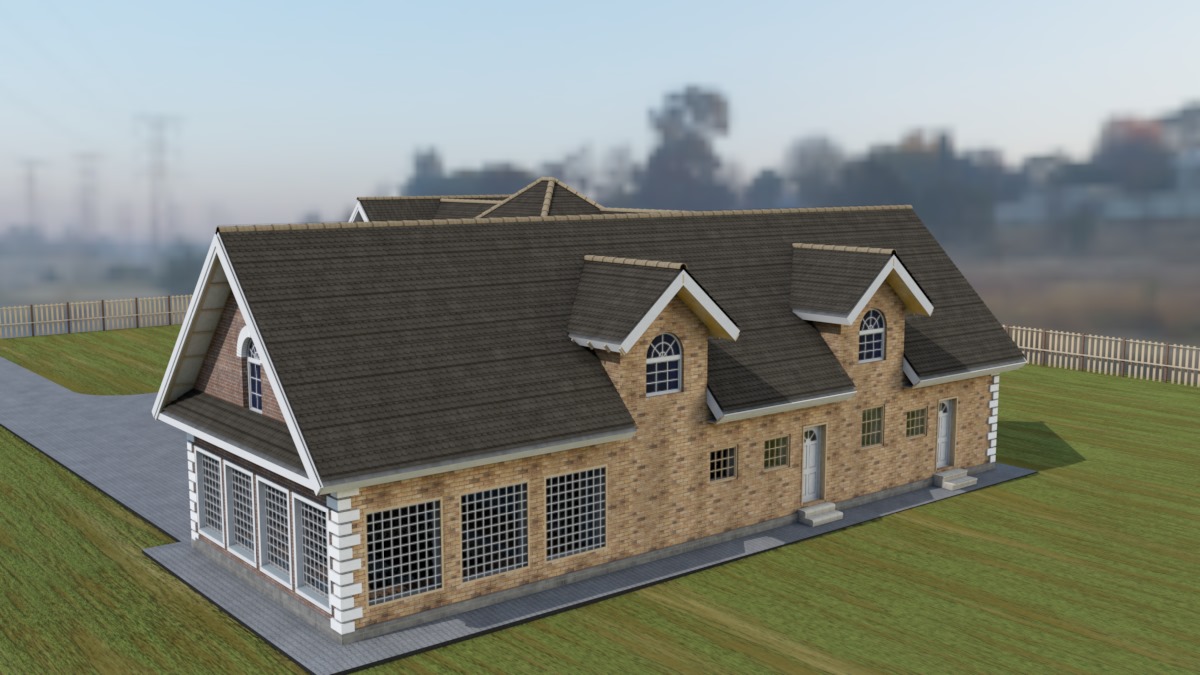
Правый фасад
Floor Plans
See all house plans from this designerConvert Feet and inches to meters and vice versa
Only plan: $625 USD.
Order Plan
HOUSE PLAN INFORMATION
Quantity
Floor
1,5
Bedroom
3
Bath
4
Cars
2
Dimensions
Total heating area
4830 sq.ft
1st floor square
3810 sq.ft
House width
73′2″
House depth
94′10″
Ridge Height
27′11″
1st Floor ceiling
8′10″
Walls
Exterior wall thickness
0.37
Wall insulation
15 BTU/h
Facade cladding
- brick
Living room feature
- open layout
Bedroom features
- Walk-in closet
Special rooms
- Sauna
Facade type
- Brick house plans
Plan shape
- L-shaped
