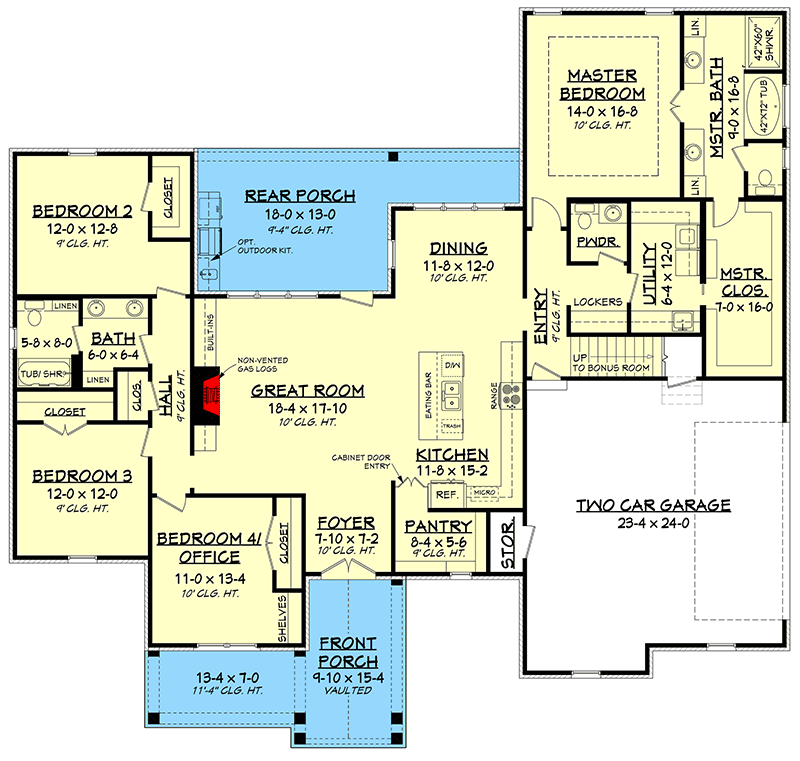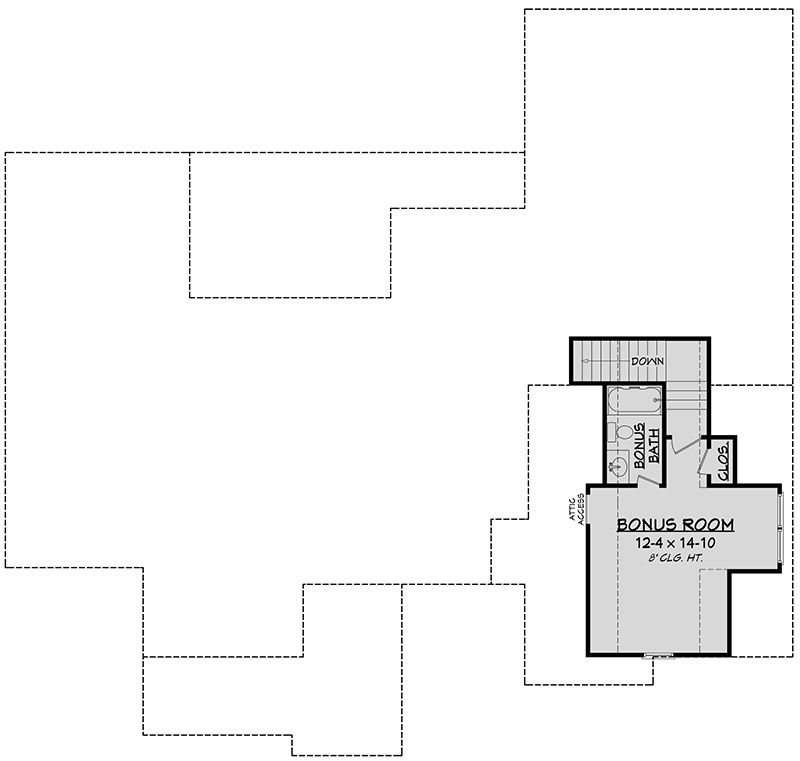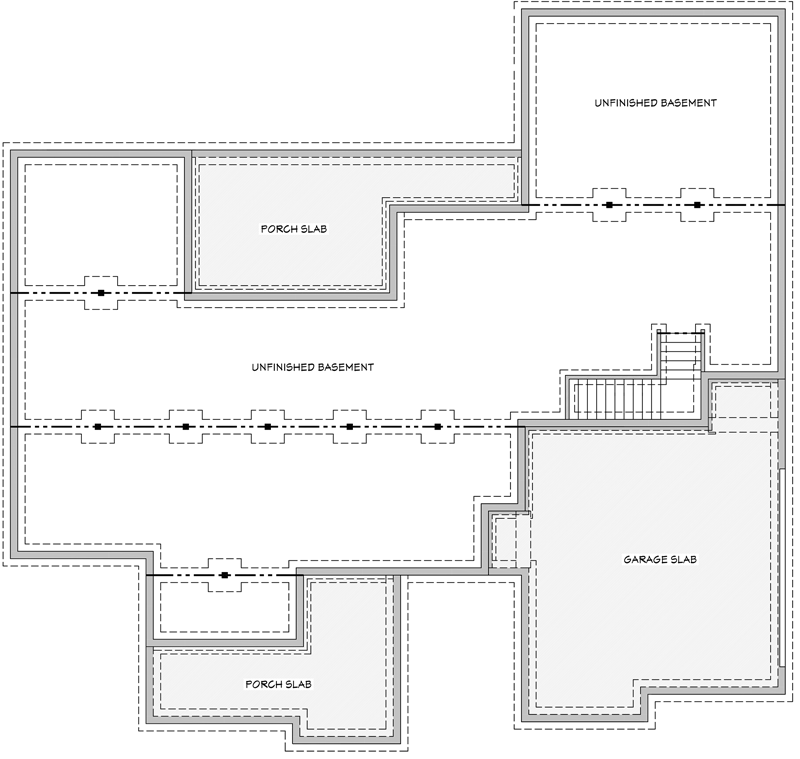4-Bed Southern French Country House Plan with 2-Car Garage
Page has been viewed 7 times
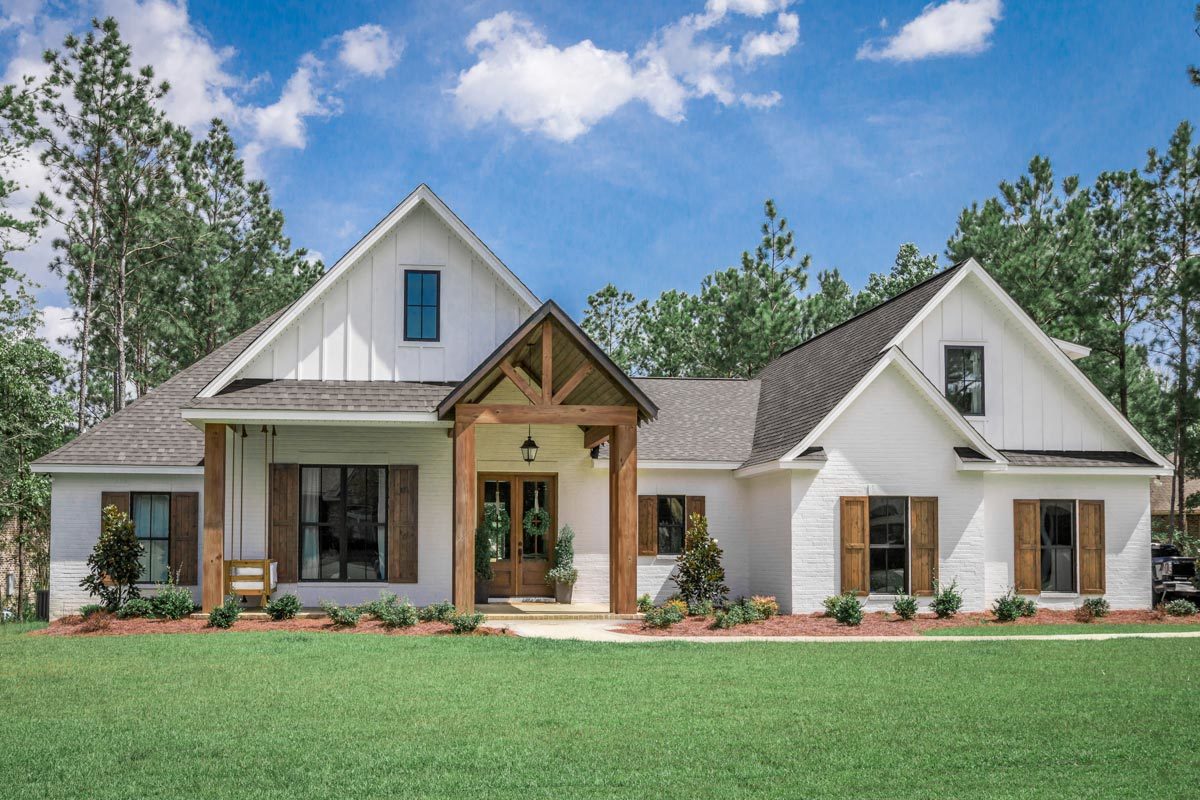
House Plan HZ-51793-1-2-3-5
Mirror reverseHome plan for building in southern regions. The living space of 4 bedrooms and large living room, kitchen island, 2 bathrooms, and large walk-in closets will allow you to enjoy the comfort and coziness of being here. The 2 car garage is ready to welcome even guests, and the barbecue at the back of the house beckons the smell of a deliciously cooked dinner.
HOUSE PLAN IMAGE 1
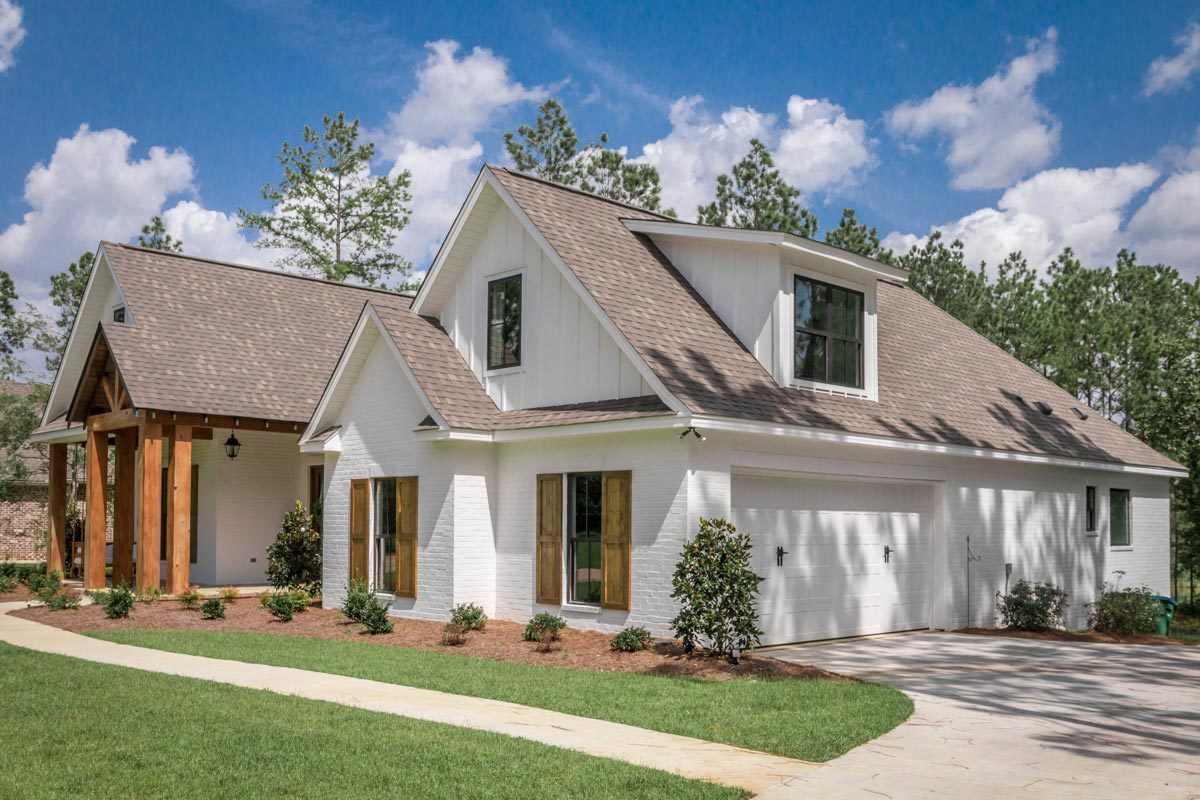
Вид справа
HOUSE PLAN IMAGE 2
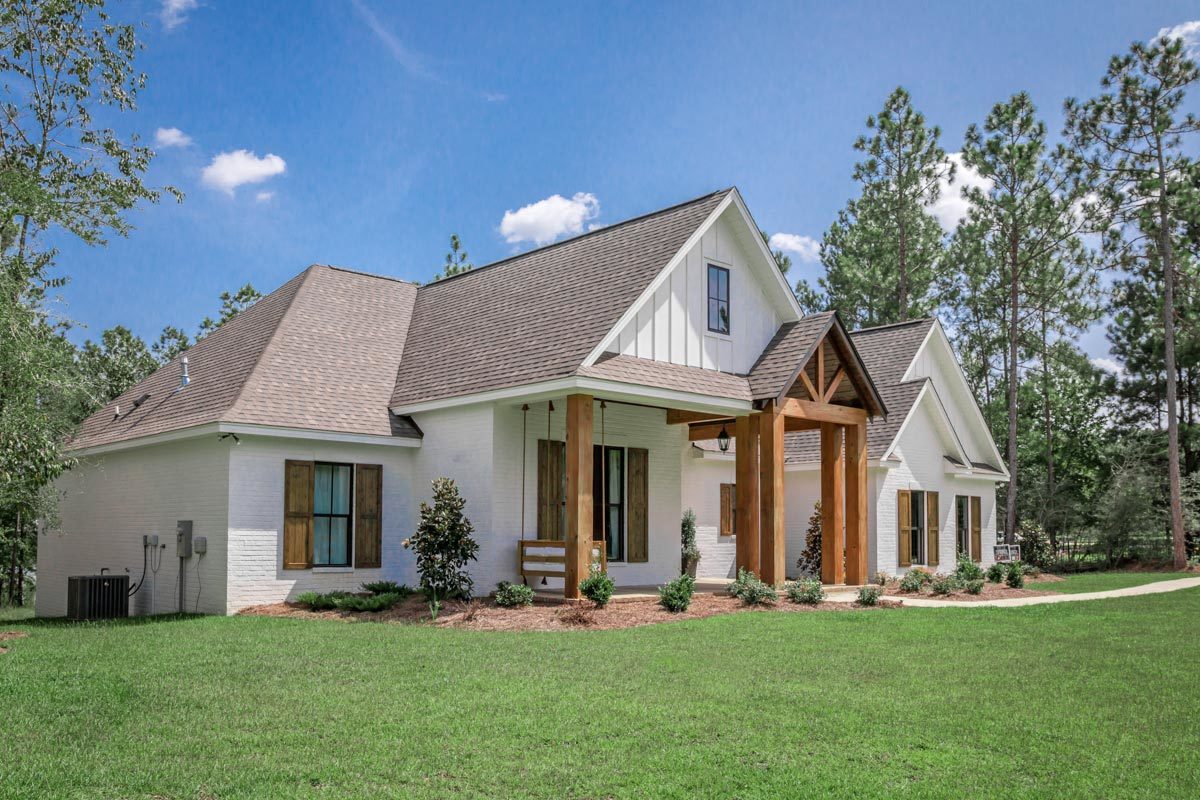
Вид слева
HOUSE PLAN IMAGE 3
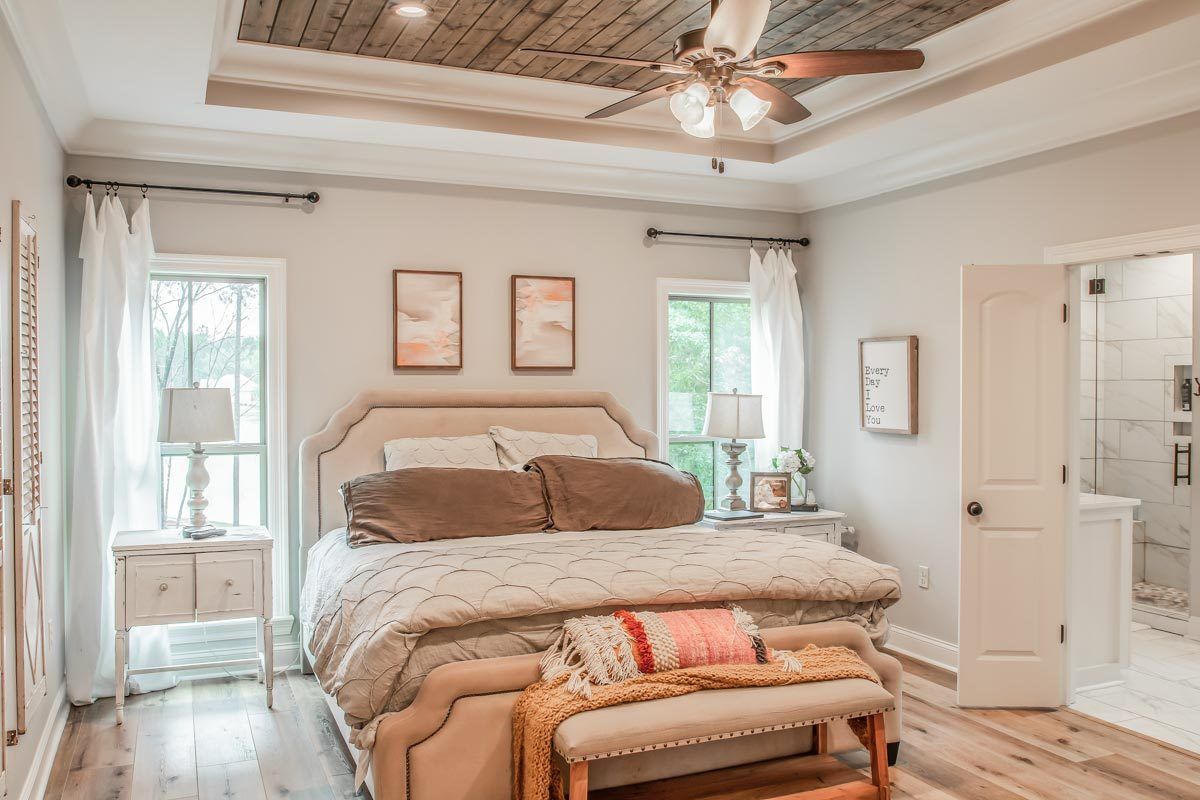
Хозяйская спальня
HOUSE PLAN IMAGE 4

Кухня
HOUSE PLAN IMAGE 5
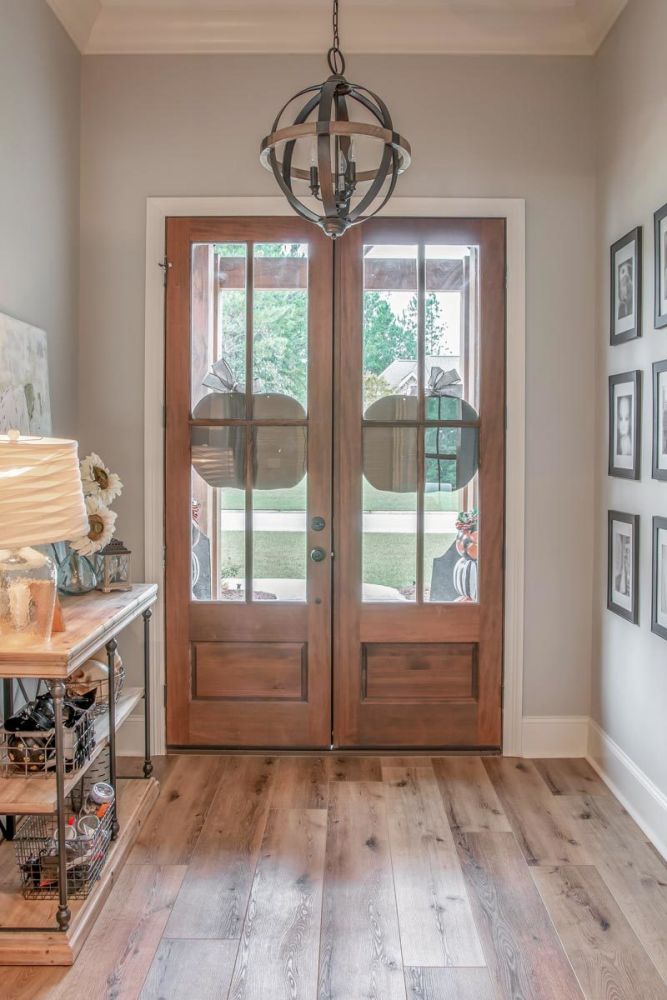
Фойе
HOUSE PLAN IMAGE 6
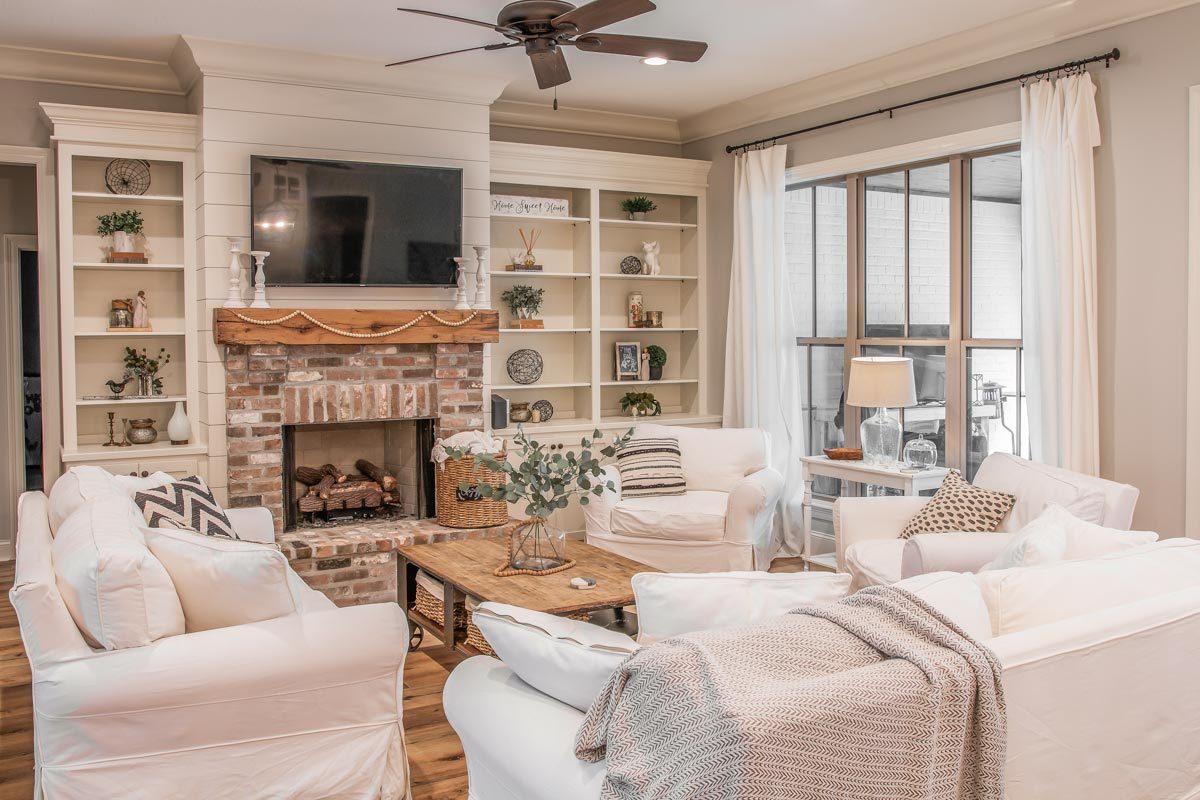
Гостиная с камином
Floor Plans
See all house plans from this designerConvert Feet and inches to meters and vice versa
Only plan: $325 USD.
Order Plan
HOUSE PLAN INFORMATION
Quantity
Floor
1
1,5
1,5
Bedroom
3
4
5
4
5
Bath
2
Cars
2
Half bath
1
Dimensions
Total heating area
2370 sq.ft
1st floor square
2370 sq.ft
2nd floor square
330 sq.ft
House width
69′11″
House depth
65′11″
Ridge Height
23′11″
1st Floor ceiling
9′2″
2nd Floor ceiling
7′12″
Walls
Wall insulation
9 BTU/h
Facade cladding
- brick
- board and batten siding
Main roof pitch
12 by 12
Secondary roof pitch
9 by 12
Rafters
- lumber
Living room feature
- fireplace
- open layout
- entry to the porch
- entry to the porch
Kitchen feature
- kitchen island
- pantry
Bedroom features
- Walk-in closet
- First floor master
- seating place
- Bath + shower
- Split bedrooms
Special rooms
Garage type
- Attached
Garage Location
front
Garage area
600 sq.ft
Facade type
- Brick house plans
Features
wheelchair users
economical to build
split levels
