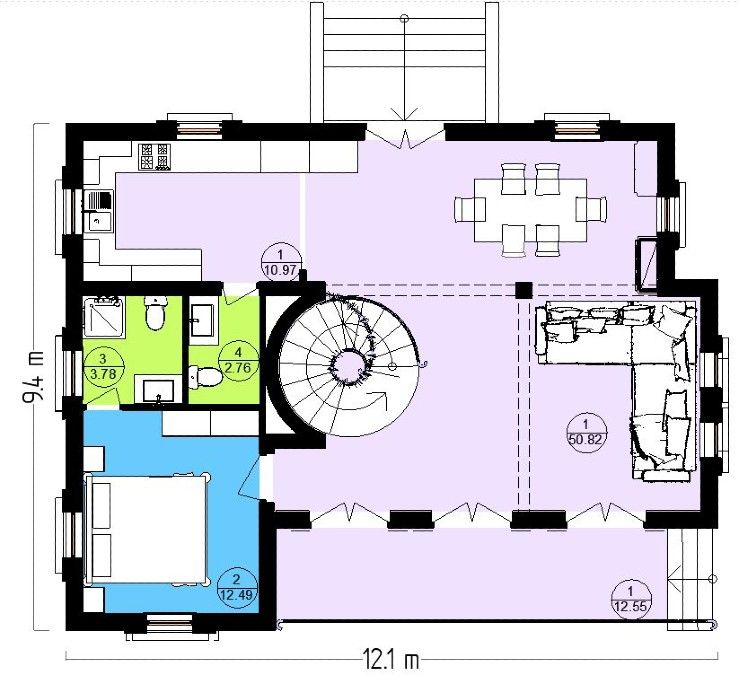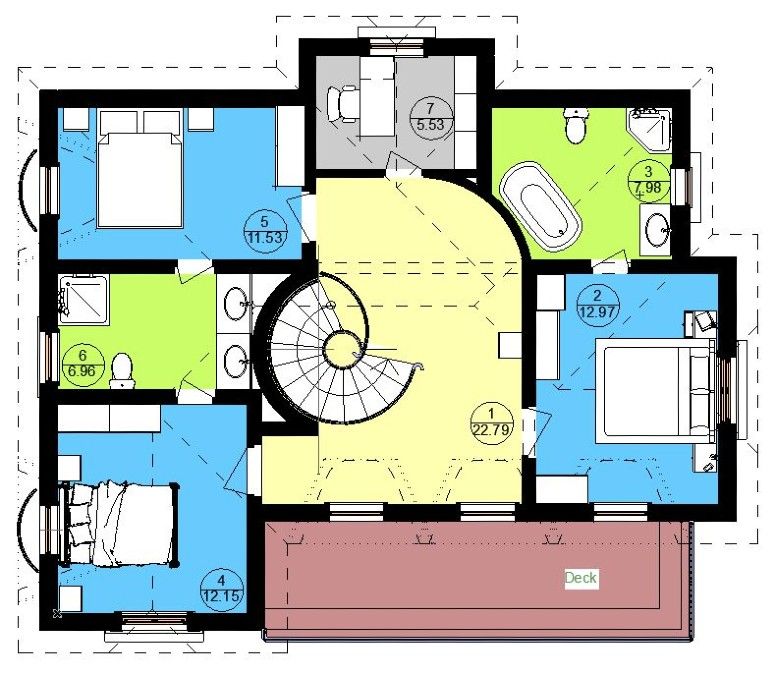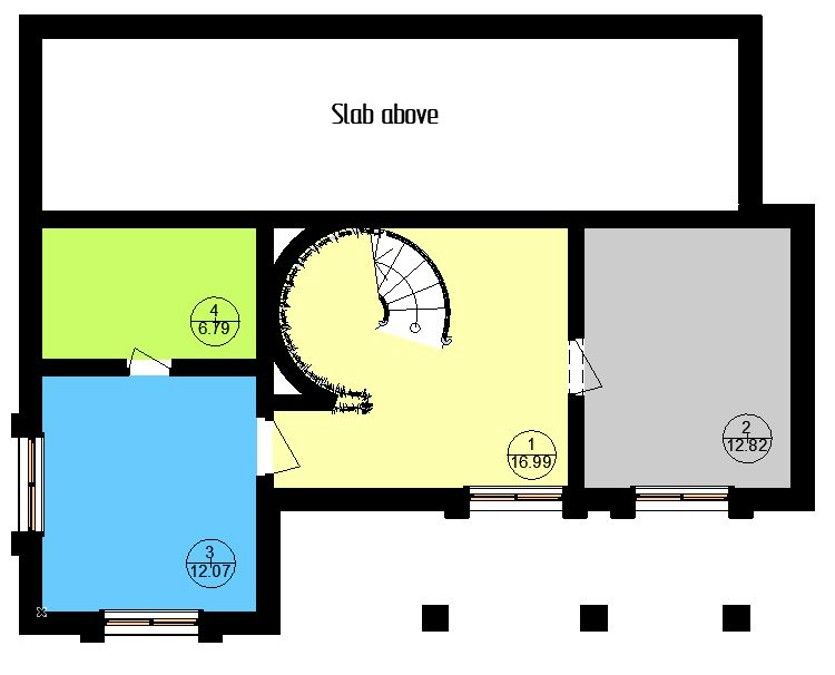French ICF two story 4 bedroom house plan with basement with windows
Page has been viewed 889 times
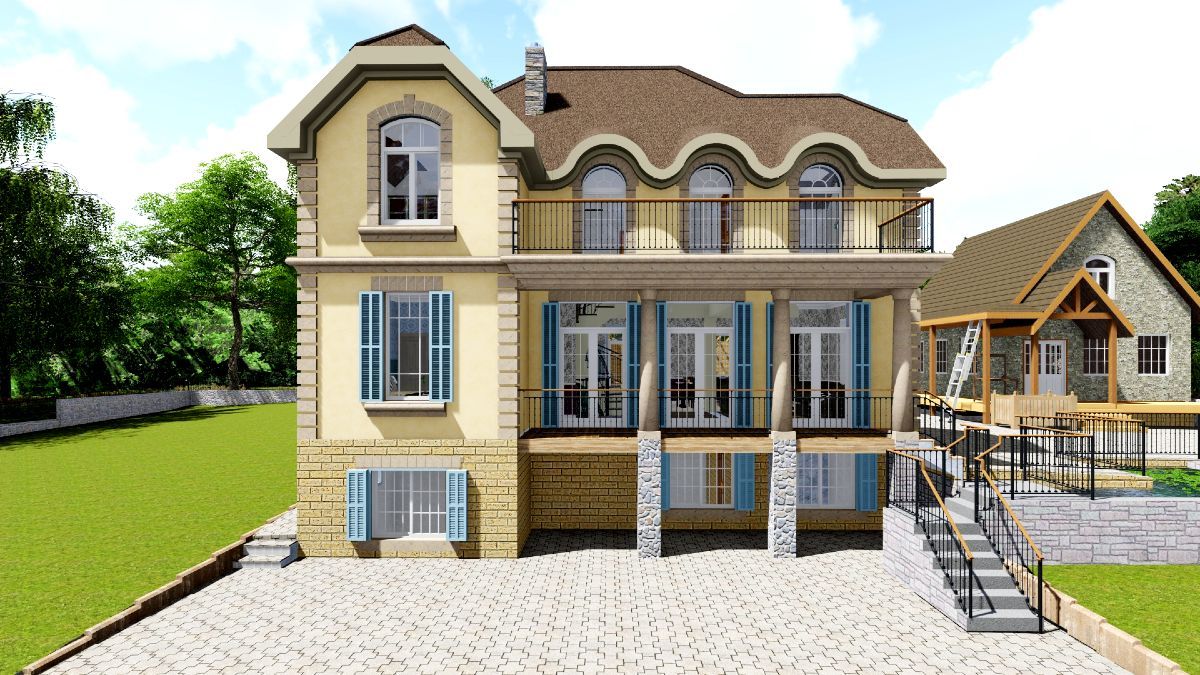
House Plan TD-200522-2-4
Mirror reverseLooking at this house plan you are immersed in the beauty and sophistication of the Provence style. Small, by certain standards, the size of the house significantly reduces the visually expected look of a French house, but the two floors and basement have a total area of about 230 square feet, and the convenient layout allows you to place 4 bedrooms, 3 bathrooms, guest bathroom, study, great room and kitchen. Basement, has an area of 50 square feet and has windows, which, if the builder wishes, in addition to the technical room, allow you to place a fitness room with a sauna. We continue to publish plans of houses with ICF design solutions. Such houses are really fast to build and construction is much cheaper than other variants of houses. We are forced to point out to builders that regenerative ventilation is an important component of homes with permanent formwork, it creates a high - quality air inside the house and saves money on heating and air conditioning.
HOUSE PLAN IMAGE 1
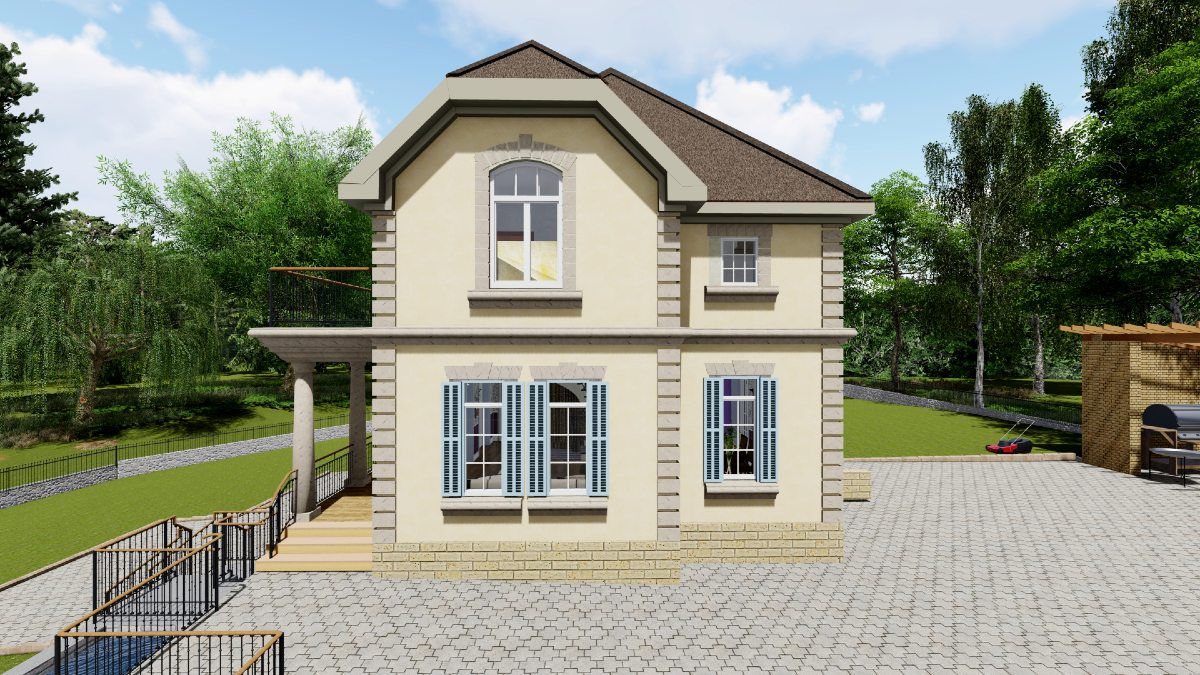
TD-200522-2-4-Front-view.jpg
HOUSE PLAN IMAGE 2
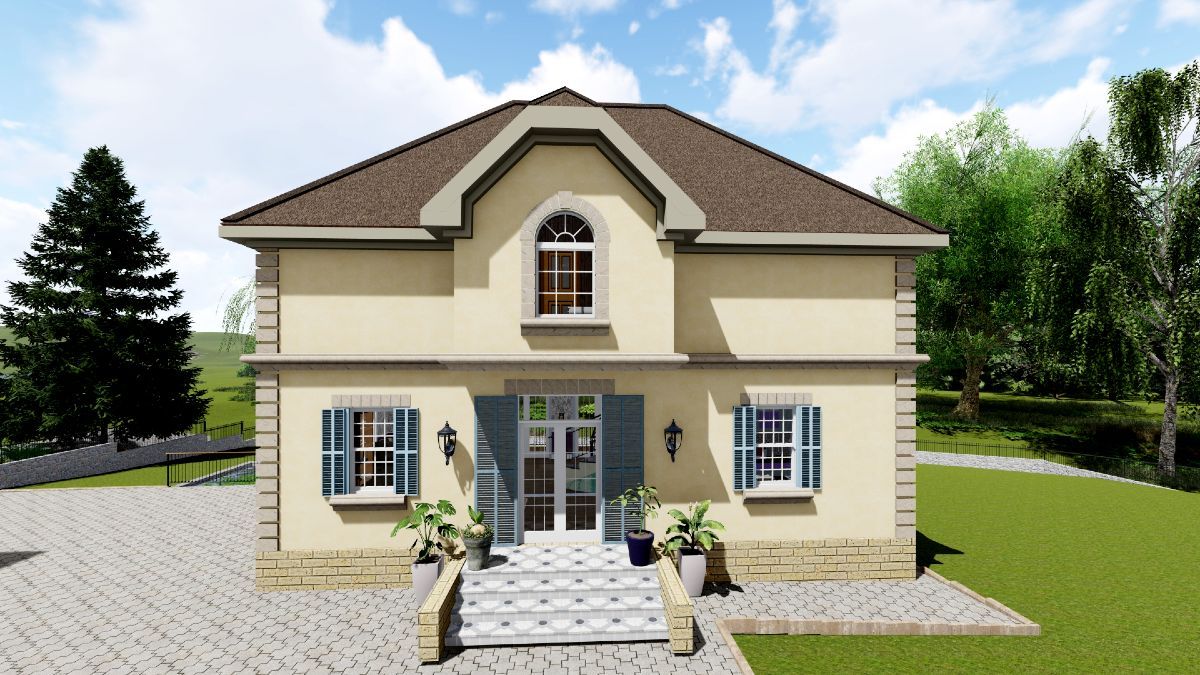
TD-200522-2-4-Right-view.jpg
HOUSE PLAN IMAGE 3
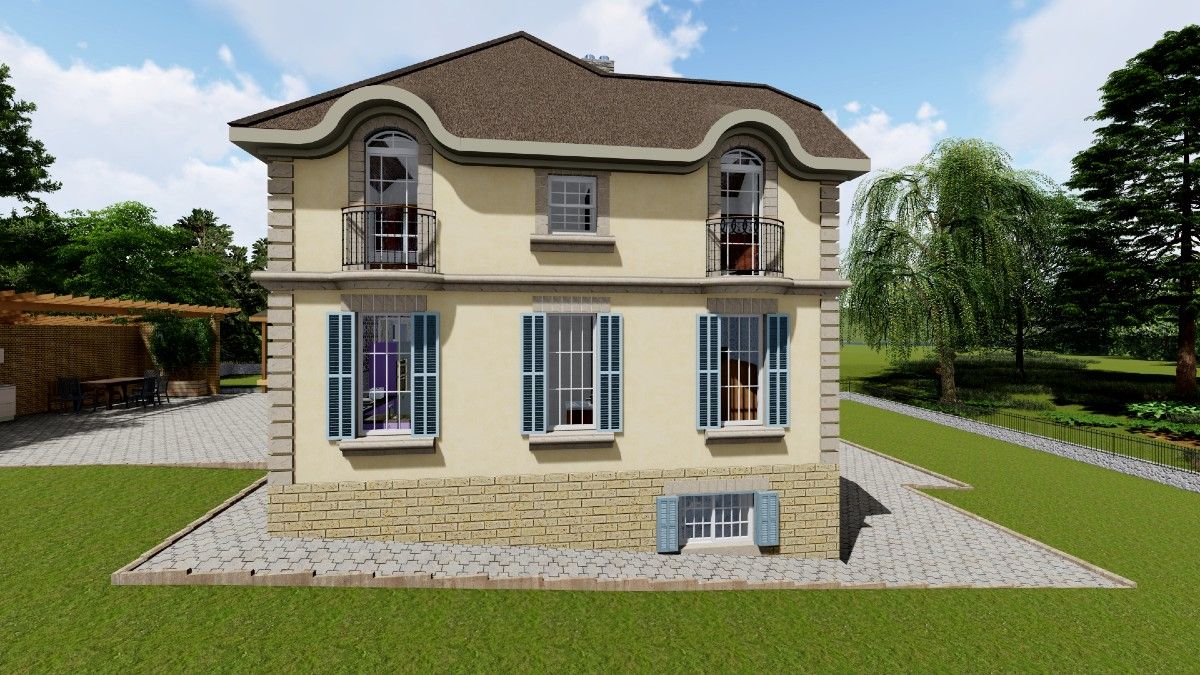
TD-200522-2-4 Rear view.jpg
HOUSE PLAN IMAGE 4
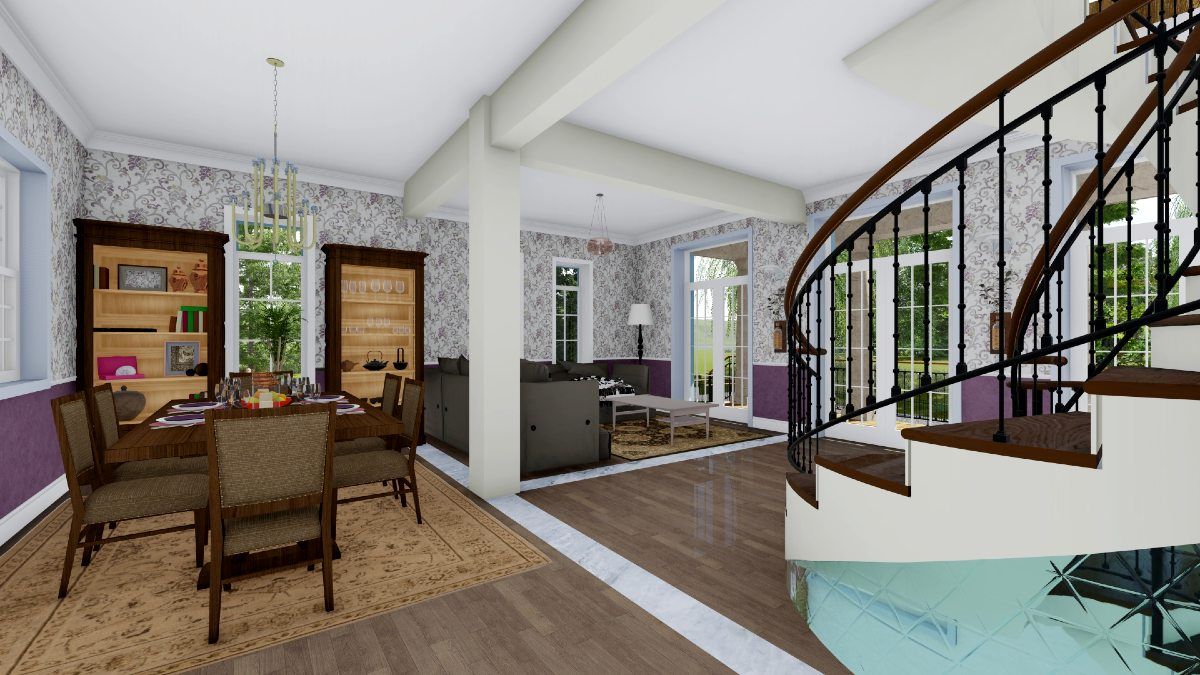
TD-200522-2-4-Great room-2.jpg
HOUSE PLAN IMAGE 5
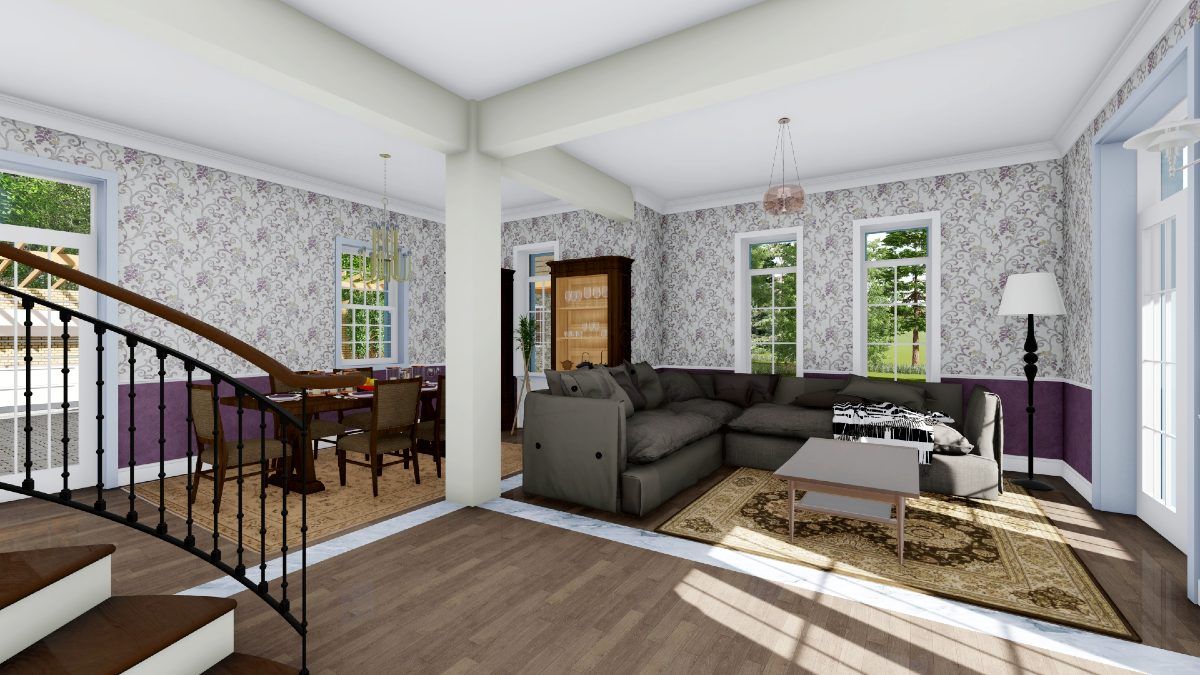
TD-200522-2-4-Great room.jpg
HOUSE PLAN IMAGE 6
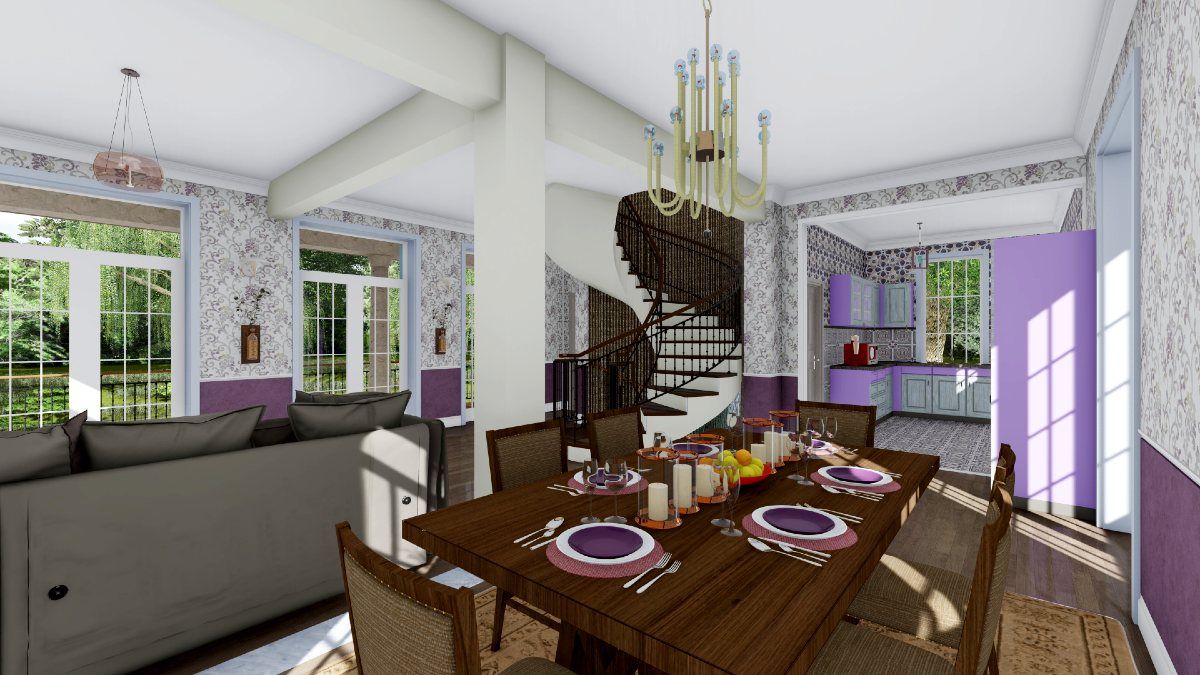
TD-200522-2-4-Dining Room.jpg
HOUSE PLAN IMAGE 7
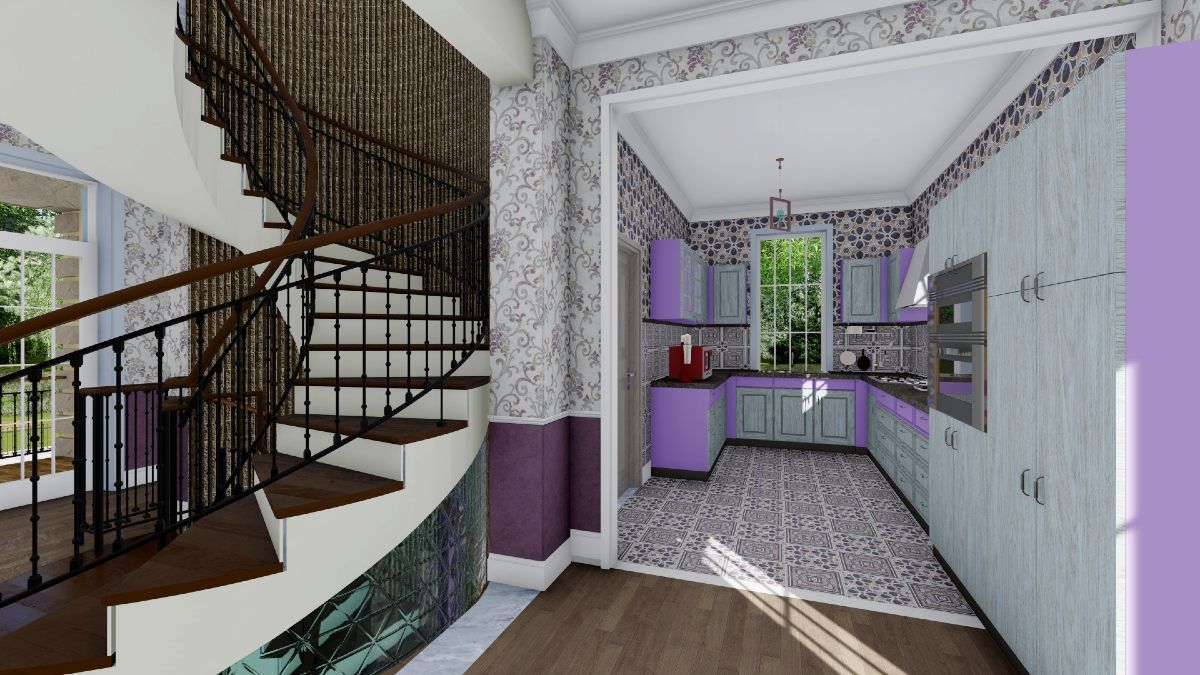
TD-200522-2-4-Kitchen.jpg
HOUSE PLAN IMAGE 8
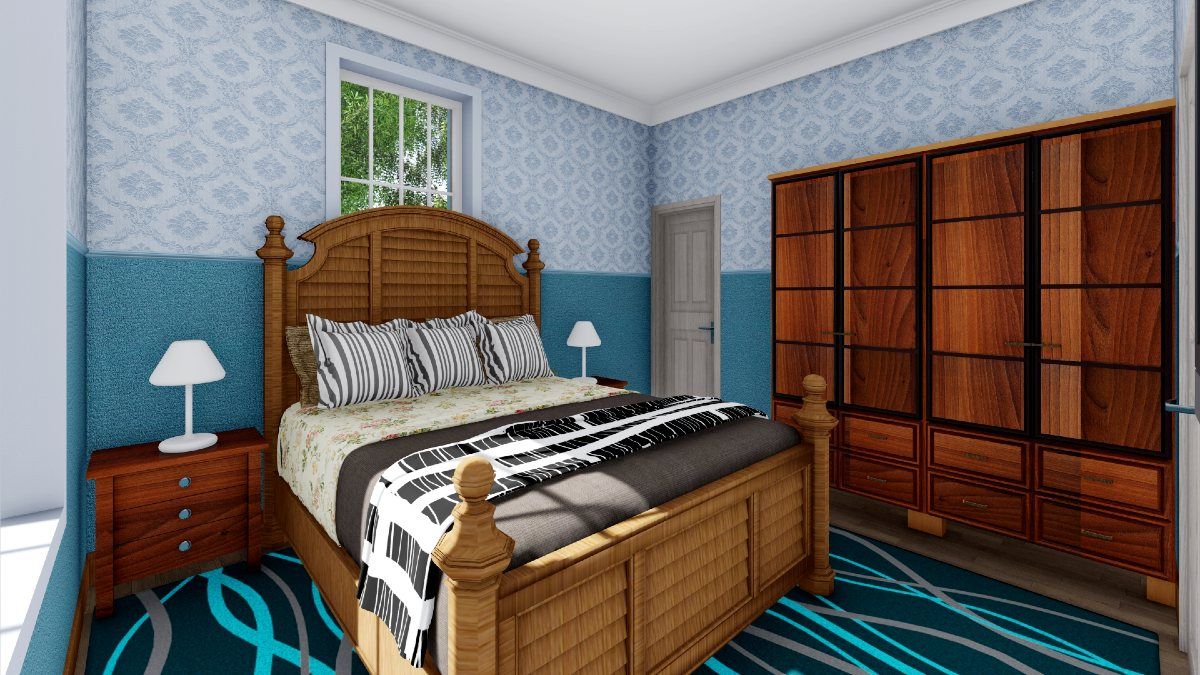
TD-200522-2-4-Bedroom.jpg
HOUSE PLAN IMAGE 9
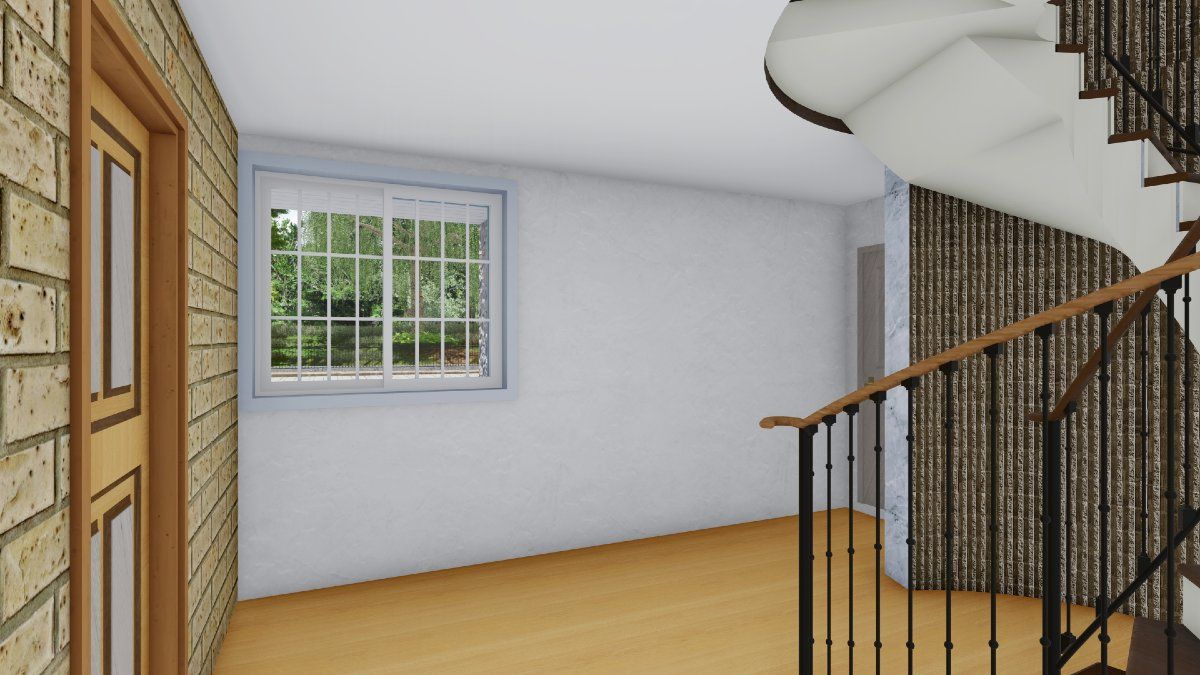
TD-200522-2-4-Basement.jpg
HOUSE PLAN IMAGE 10
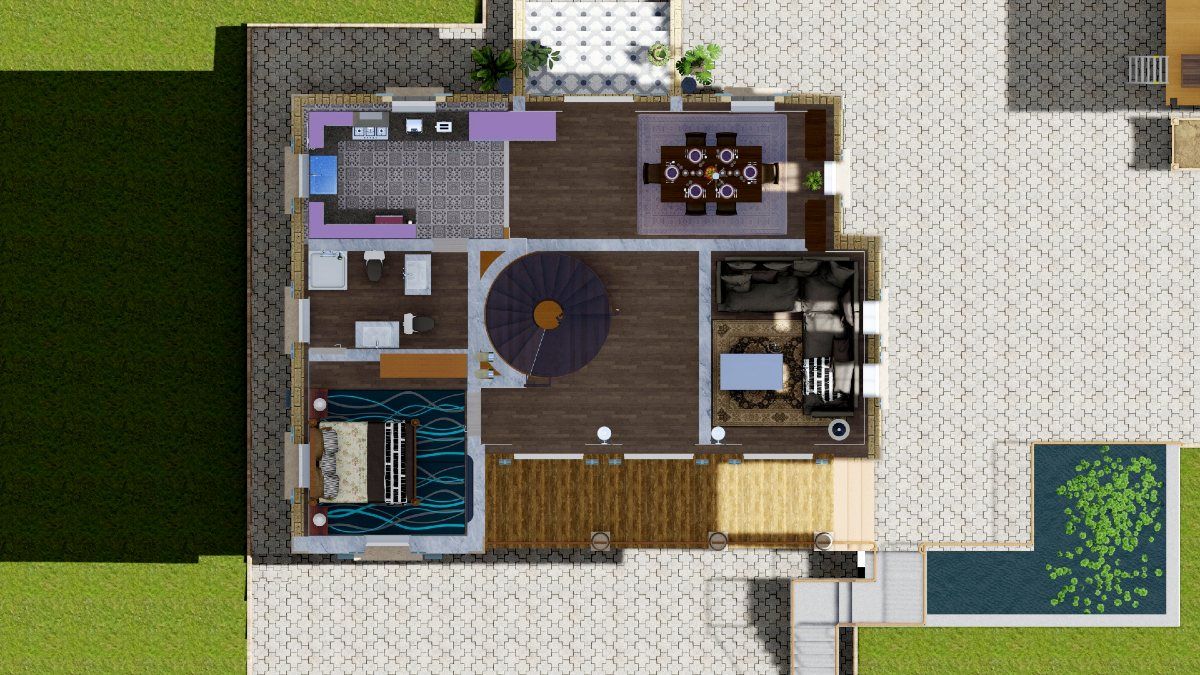
TD-200522-2-4-1 floor.jpg
HOUSE PLAN IMAGE 11
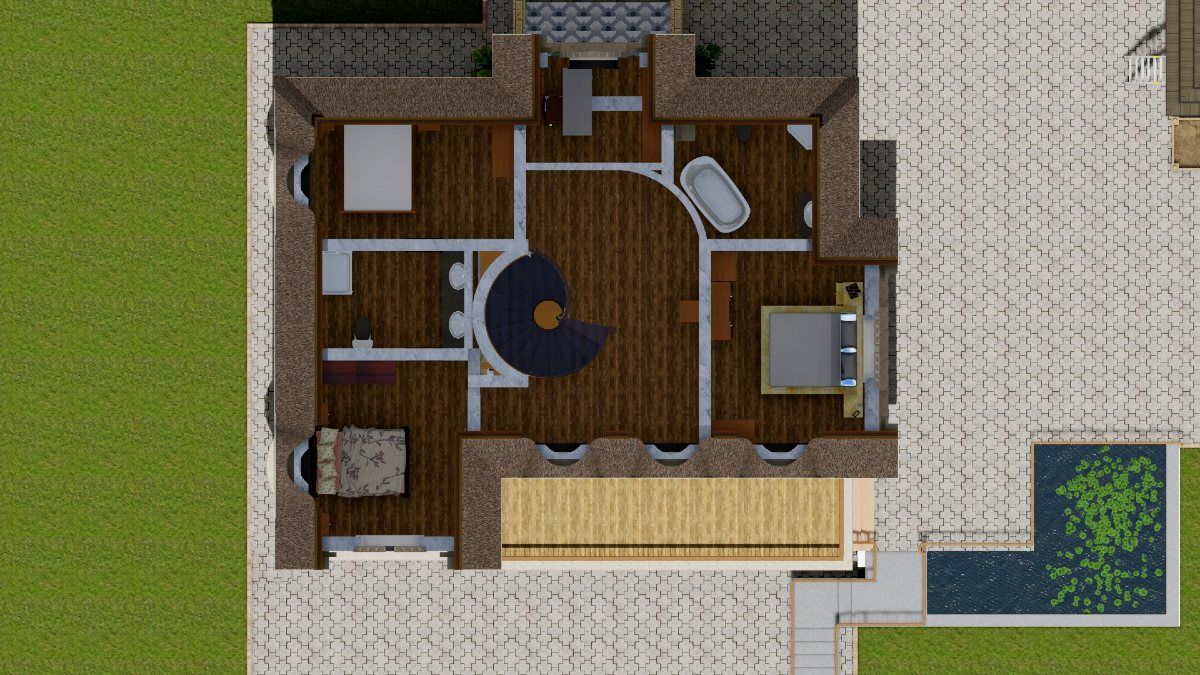
TD-200522-2-4-2 floor.jpg
Floor Plans
See all house plans from this designerConvert Feet and inches to meters and vice versa
Only plan: $125 USD.
Order Plan
HOUSE PLAN INFORMATION
Quantity
Dimensions
Walls
Facade cladding
- stone
- stucco
Roof type
- multi gable roof
- hip roof
- dutch roof
Rafters
- lumber
Special rooms
- Home office
- Second floor bedrooms
