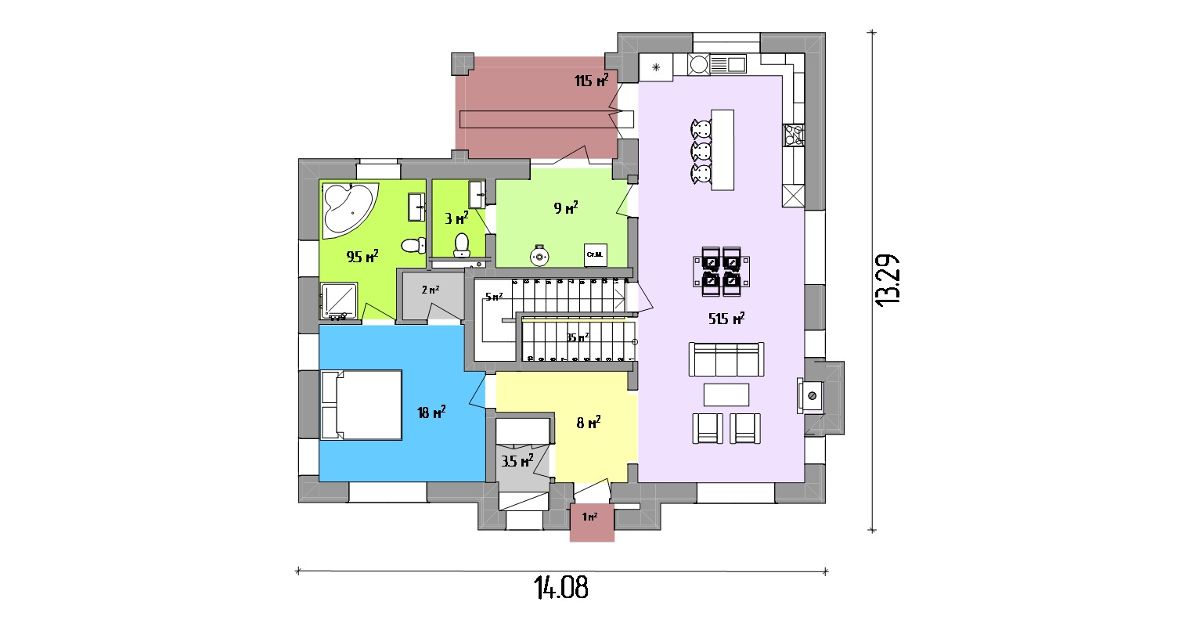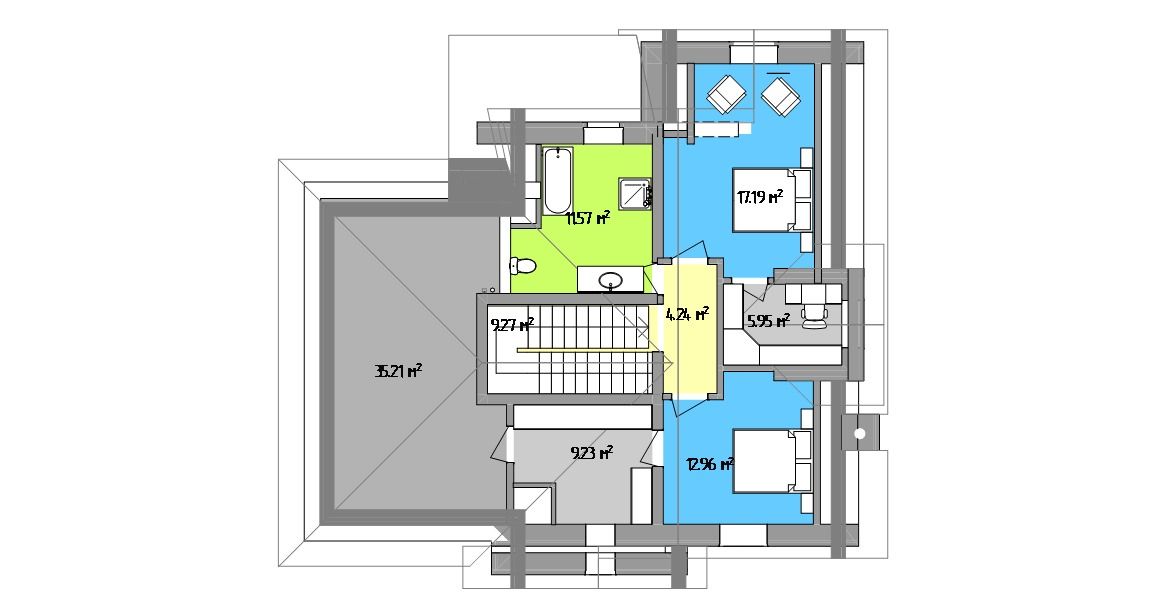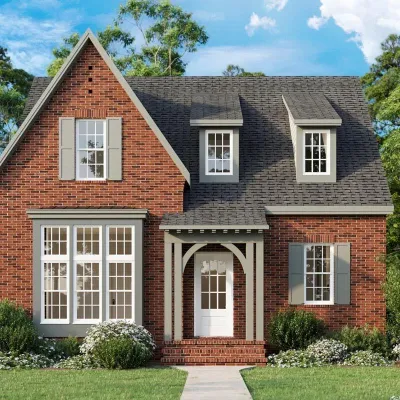Two-story brick house plan with 3 bedrooms
Page has been viewed 1368 times
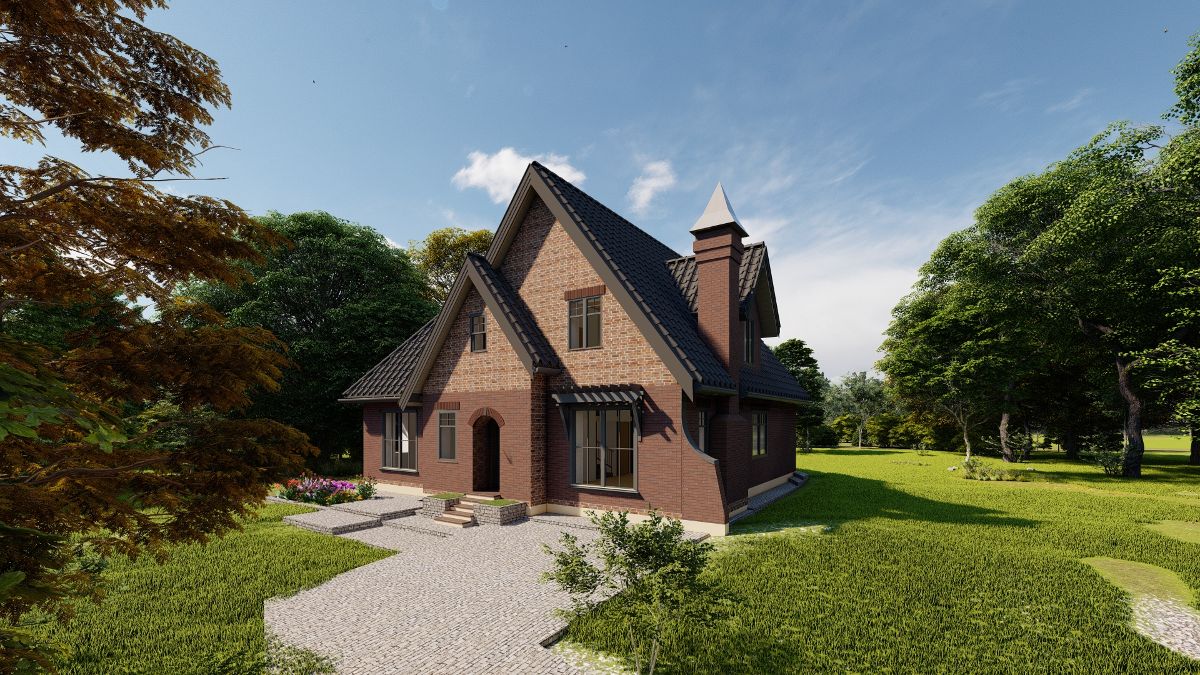
House Plan TD-170822-1.5-3
Mirror reverseIn this plan of the house design is made to build the walls of aerated concrete. The foundation is made of reinforced concrete driven piles with a grillage. The great room, bathroom, master bedroom and boiler room are located on the 1st floor. A wide staircase from the living room leads to the 2nd floor with 2 bedrooms and a bathroom. All rooms are well planned thanks to the rafter system of the hip roof.
HOUSE PLAN IMAGE 1
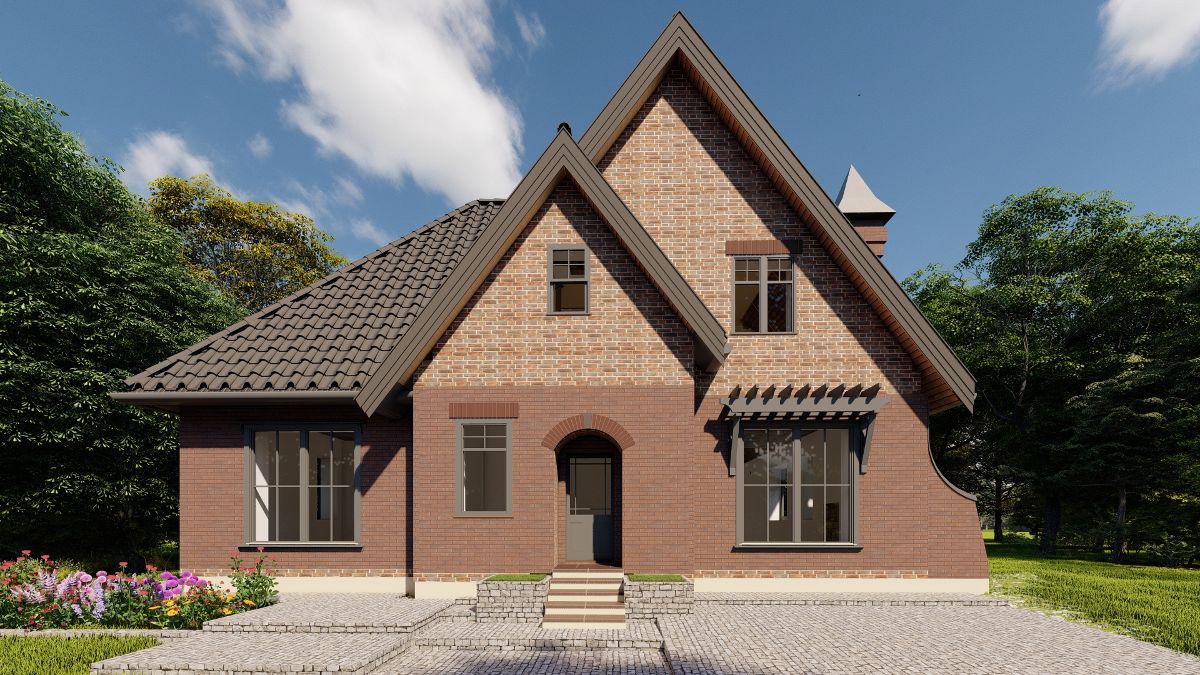
TD-170822-1.5-3-спереди.jpg
HOUSE PLAN IMAGE 2
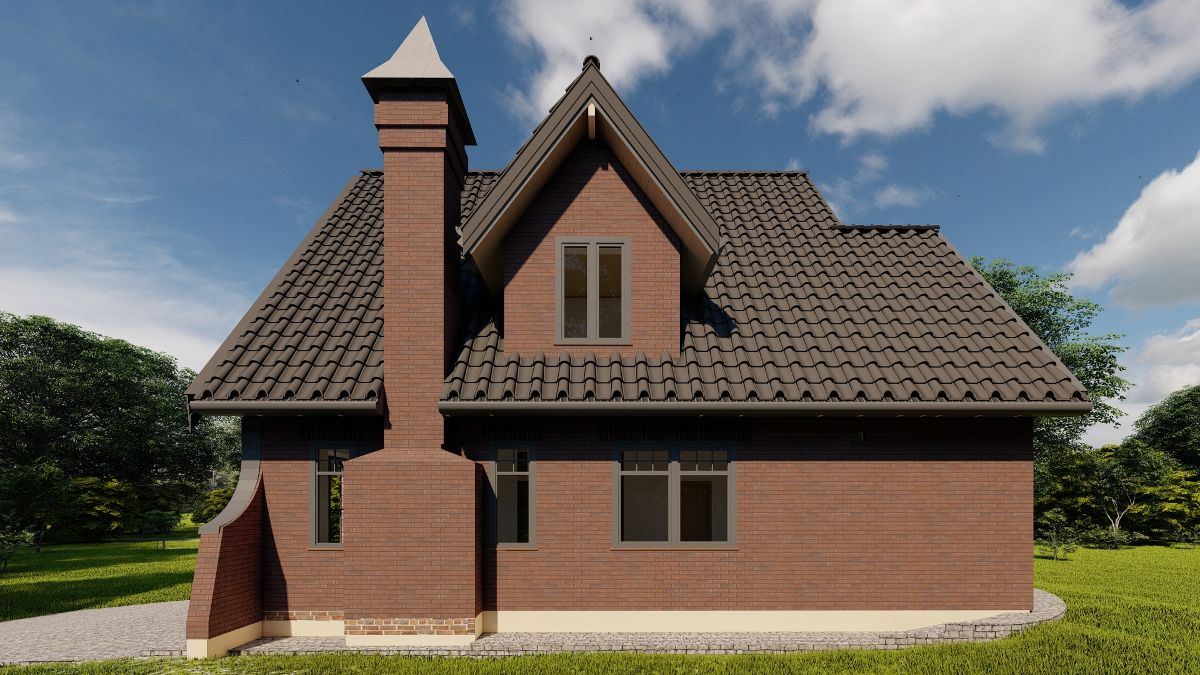
TD-170822-1.5-3 справа.jpg
HOUSE PLAN IMAGE 3
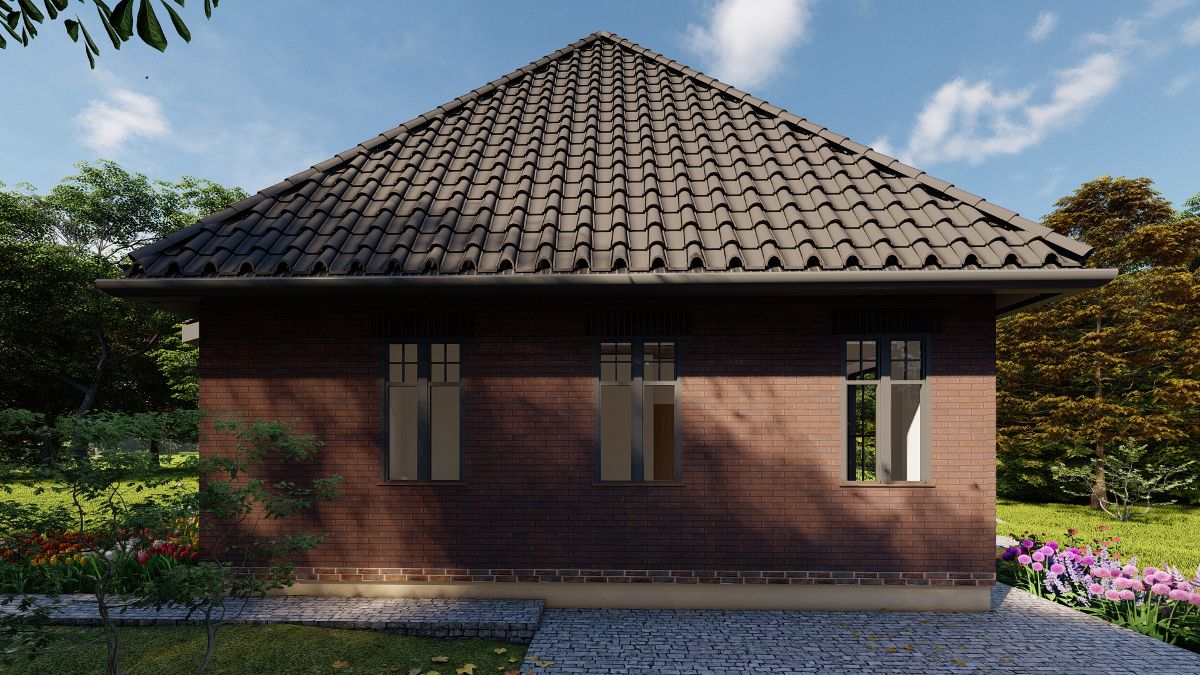
TD-170822-1.5-3 слева.jpg
HOUSE PLAN IMAGE 4
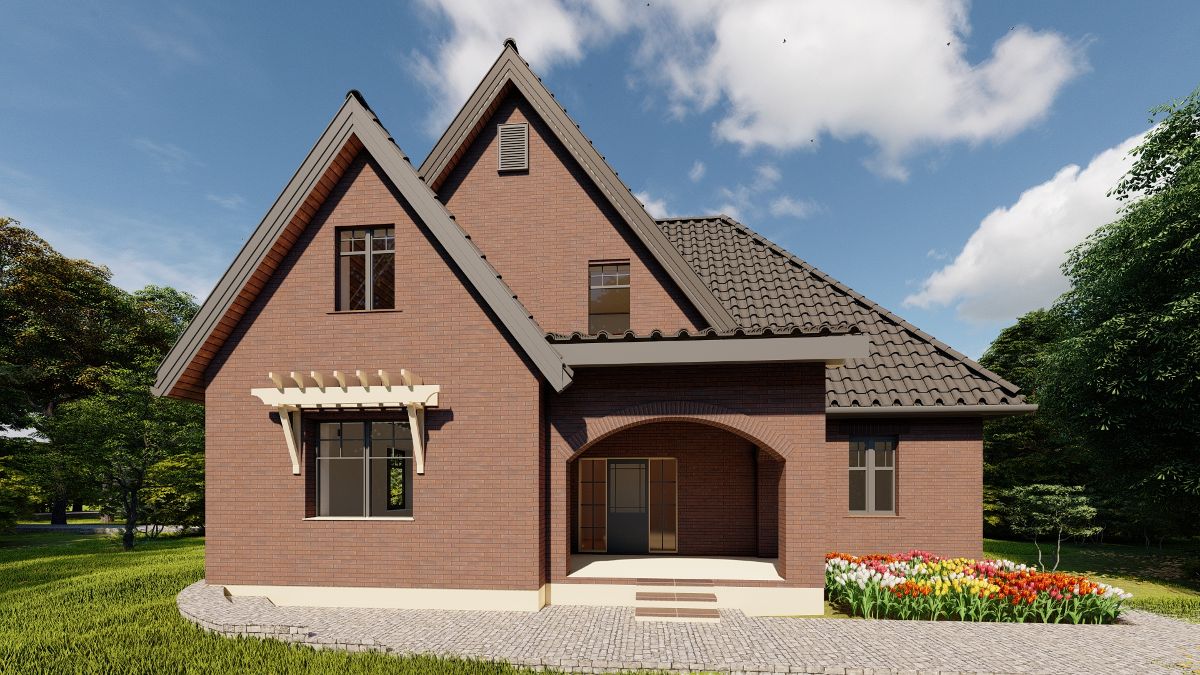
TD-170822-1.5-3 сзади.jpg
Floor Plans
See all house plans from this designerConvert Feet and inches to meters and vice versa
Only plan: $350 USD.
Order Plan
HOUSE PLAN INFORMATION
Quantity
Floor
1,5
Bedroom
3
Bath
2
Cars
none
Half bath
1
Dimensions
Total heating area
2340 sq.ft
1st floor square
1210 sq.ft
2nd floor square
1130 sq.ft
House width
48′7″
House depth
43′7″
Ridge Height
32′6″
1st Floor ceiling
9′10″
2nd Floor ceiling
8′2″
Walls
Exterior wall thickness
16"
Wall insulation
10 BTU/h
Facade cladding
- brick
Special rooms
- First floor master
- Second floor bedrooms
Facade type
- Brick house plans
Plan shape
- rectangular
Floors
House plans by size
- up to 2000 sq.feet
