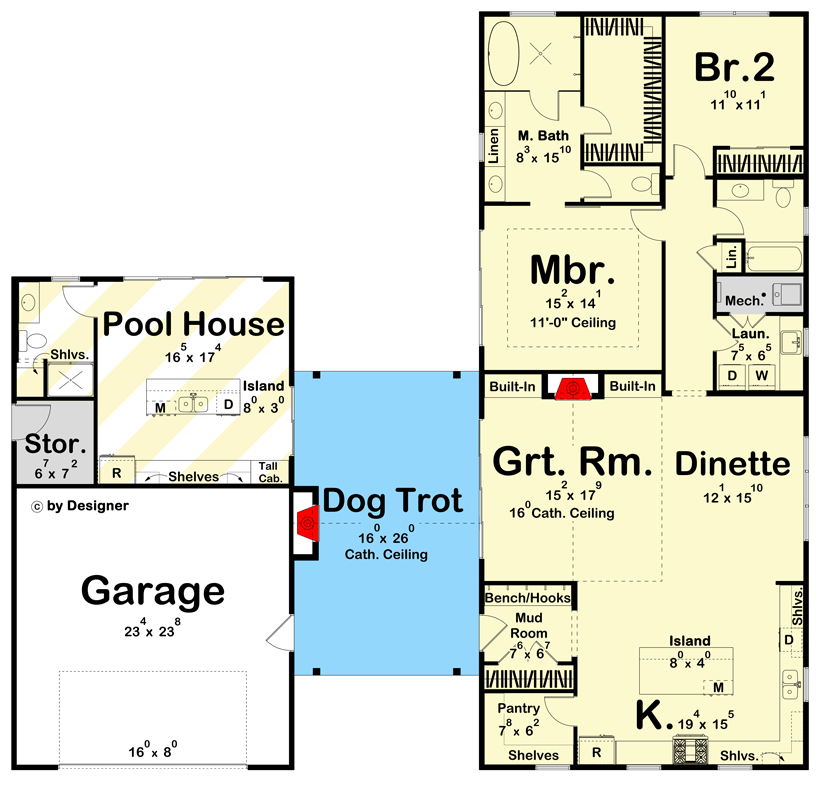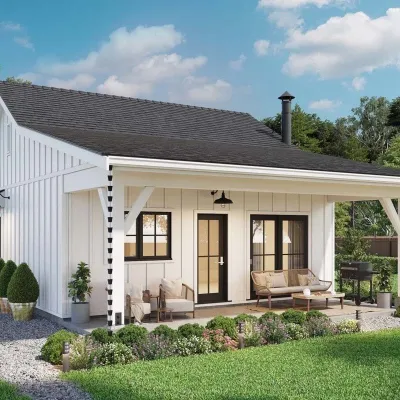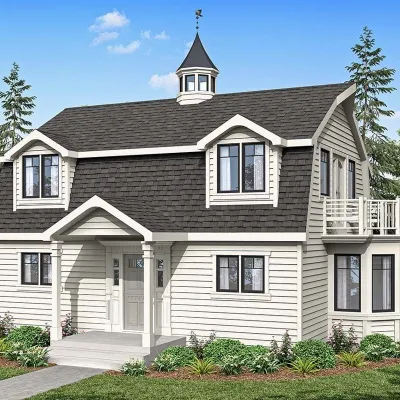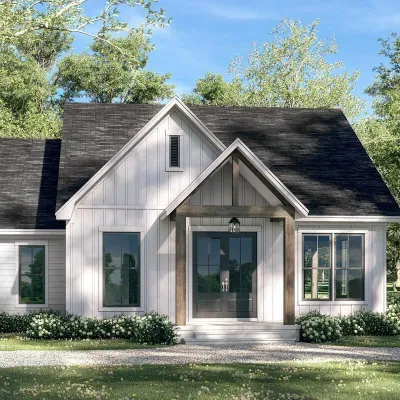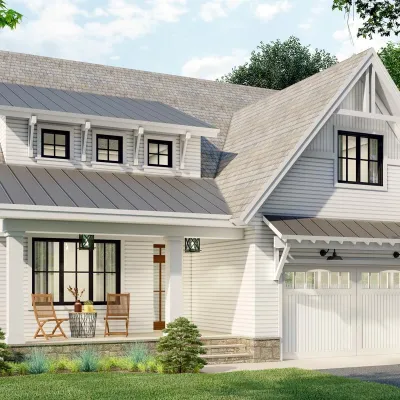2 Bedroom Cottage With Dogtrot Attached To Garage With Summer Kitchen DJ-623150-1-2
Page has been viewed 313 times
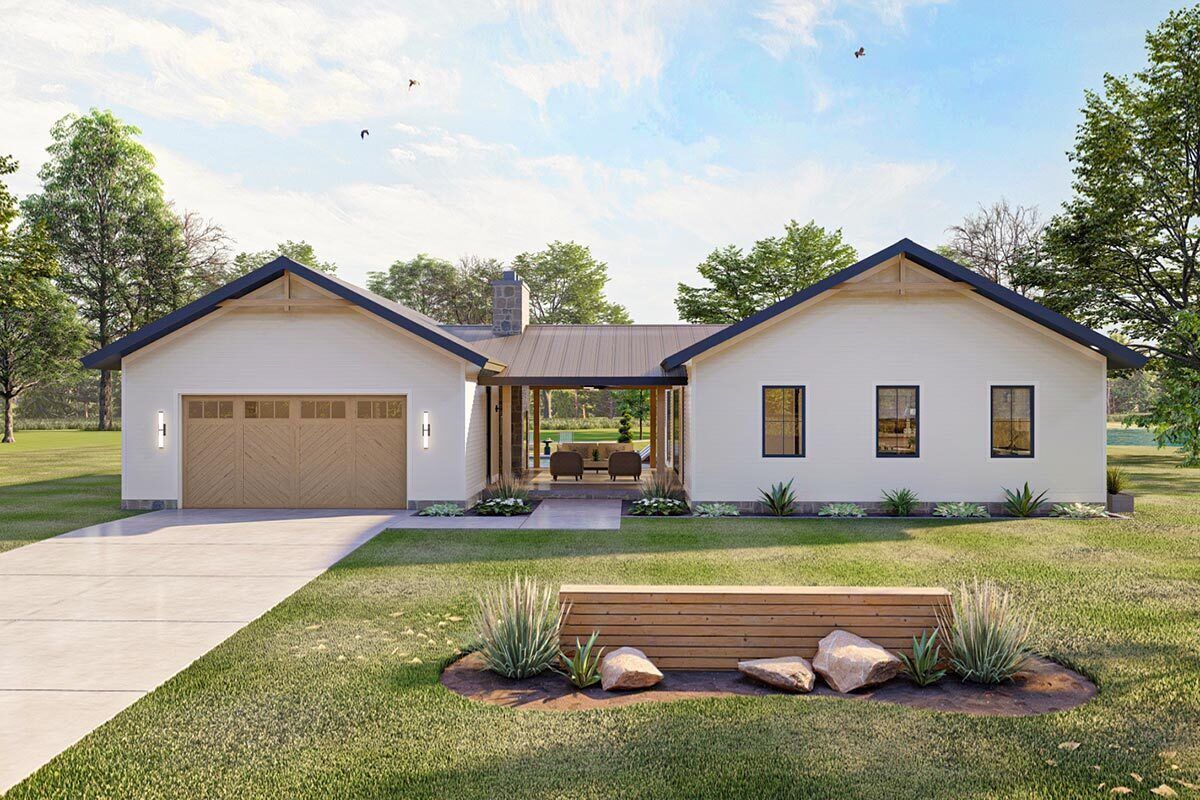
House Plan DJ-623150-1-2
Mirror reverse- This cottage-style house blends an astonishingly contemporary interior with a stunningly distinctive exterior.
- Traditional lap siding combined with wood trim and garage doors make up the exterior. You can enter the main living space or the pool house inclusion after approaching the dogtrot and choosing between the lovely covered reception area with a fireplace.
- The main living area includes a huge great room with plenty of windows for natural light, a mudroom with built-in benches, a kitchen with a breakfast bar, and a walk-in pantry. The laundry room, the master bedroom, which has a sizable walk-in closet and a double vanity bathroom, and the second bedroom with a private bathroom are all located farther down the hallway.
- The optionally finished pool house, which has a second bathroom, a tiny kitchen, and a storage closet for any pool necessities, you will find by going back outside to the dogtrot.
FRONT LEFT VIEW
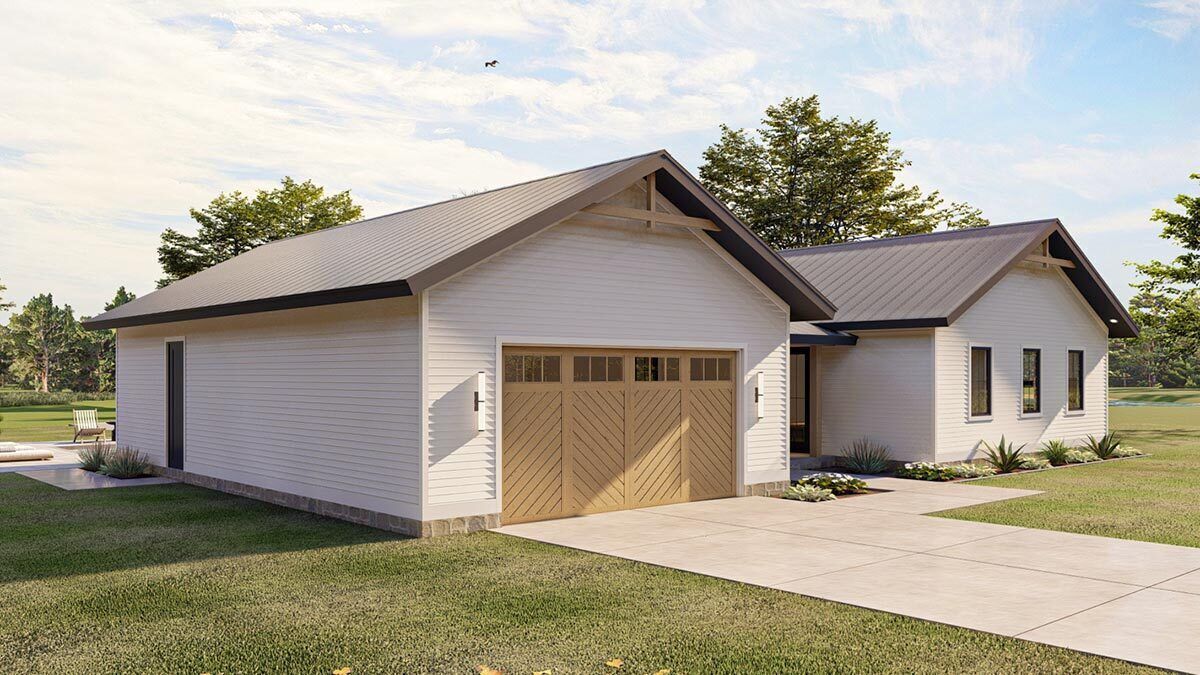
Вид спереди слева
REAR RIGHT VIEW
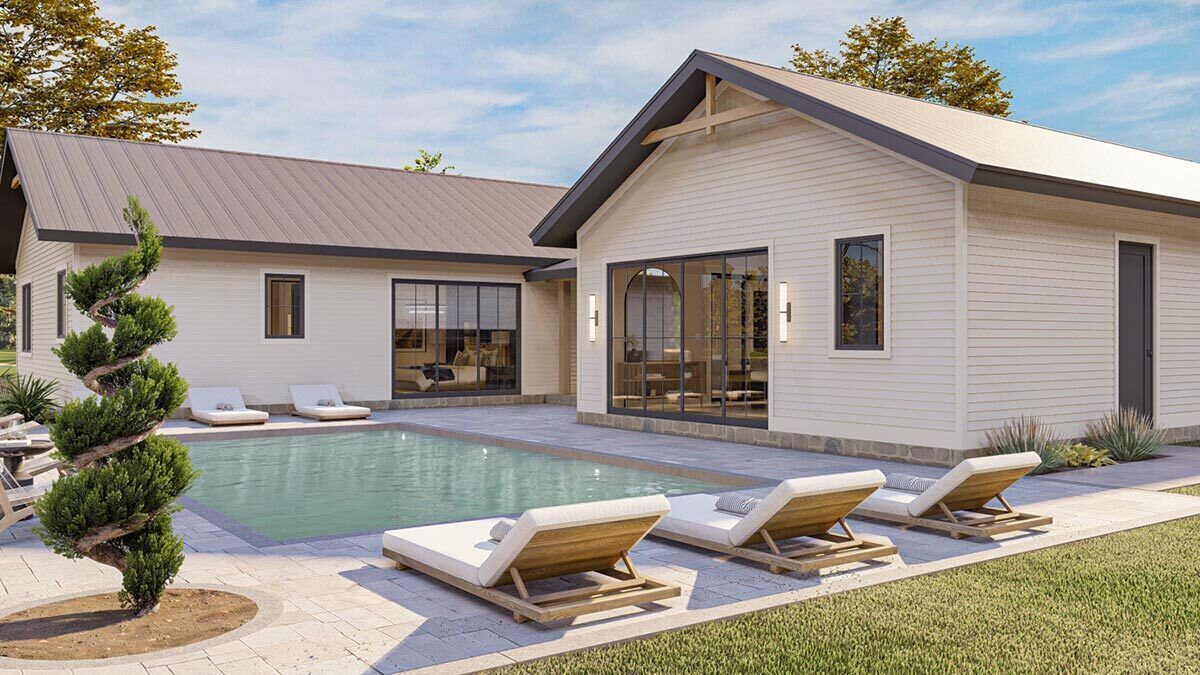
Вид сзади справа
LEFT VIEW WITH SWIMMING POOL
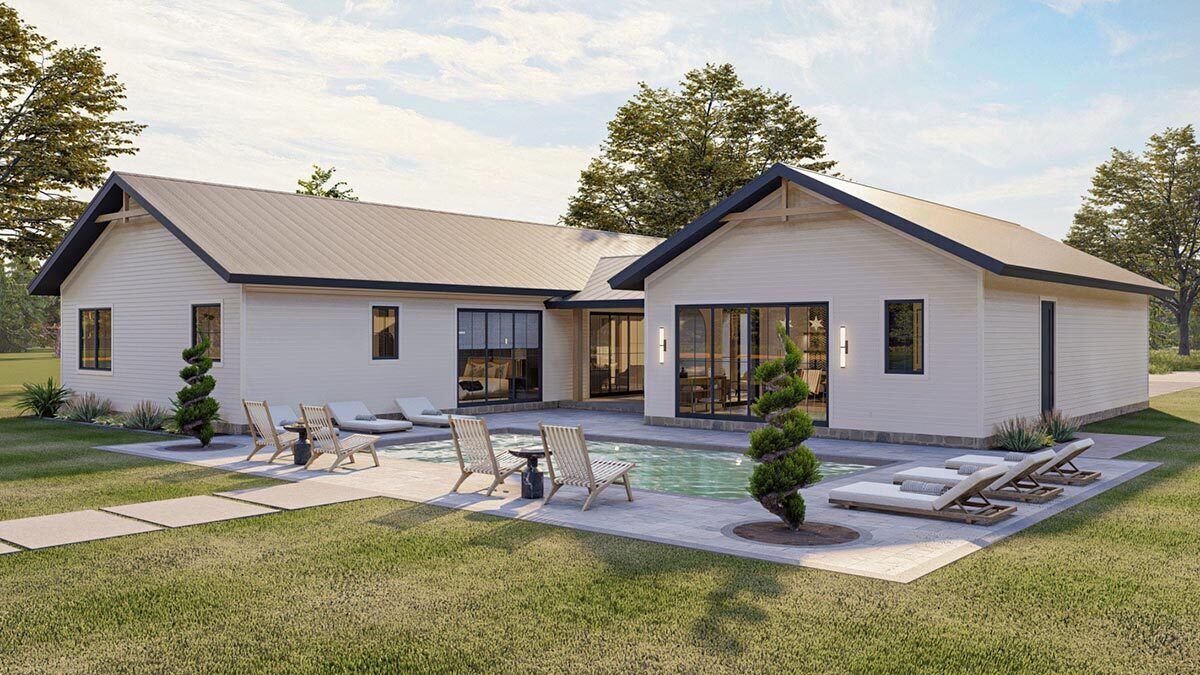
Вид сзади с бассейном
RIGHT VIEW
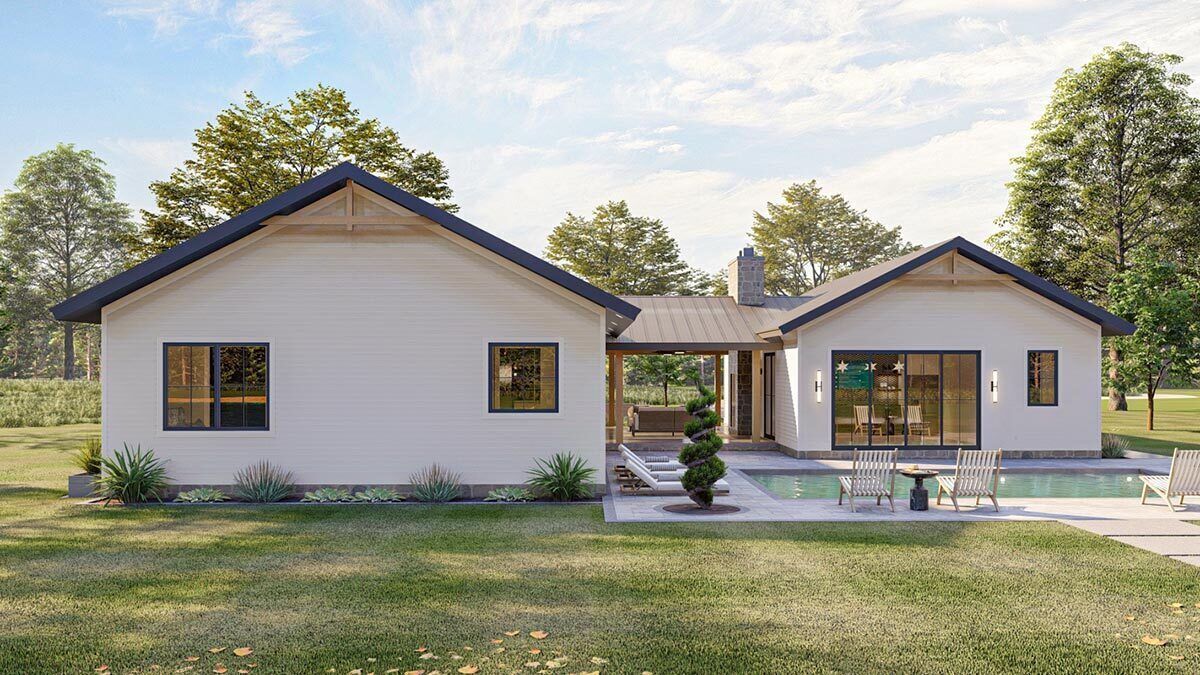
Вид сзади
LEFT VIEW
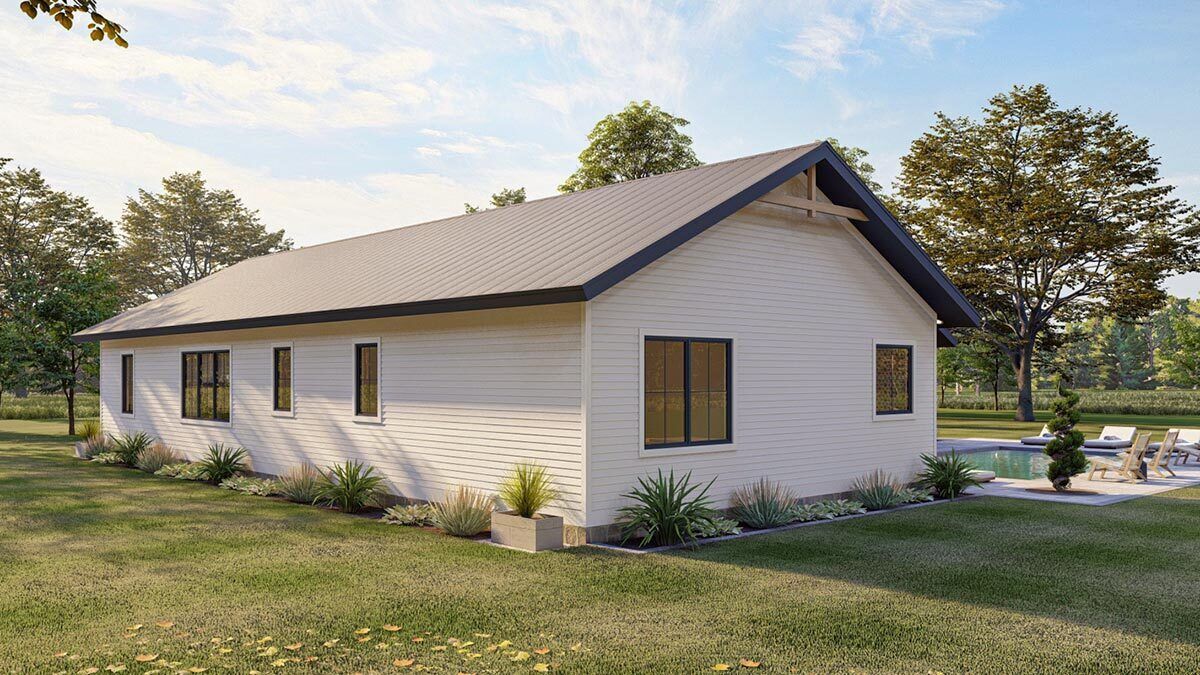
Вид слева
RIGHT VIEW
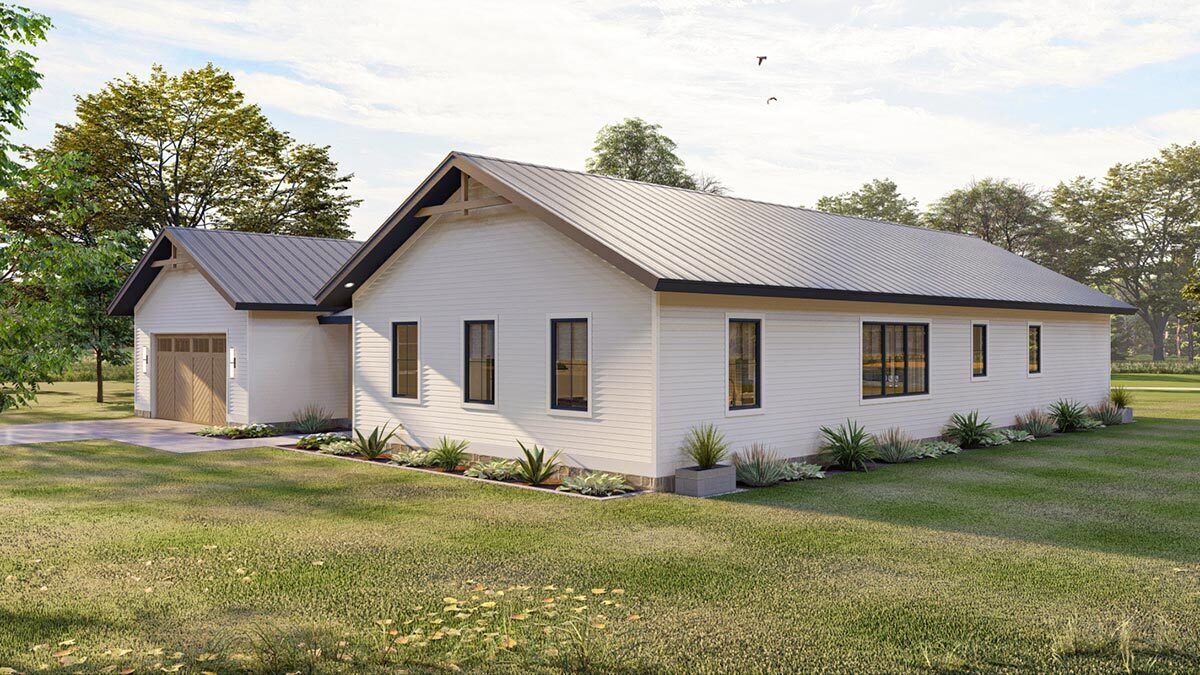
Вид справа
COVERED TERRACE BETWEEN THE HOUSE AND THE GARAGE
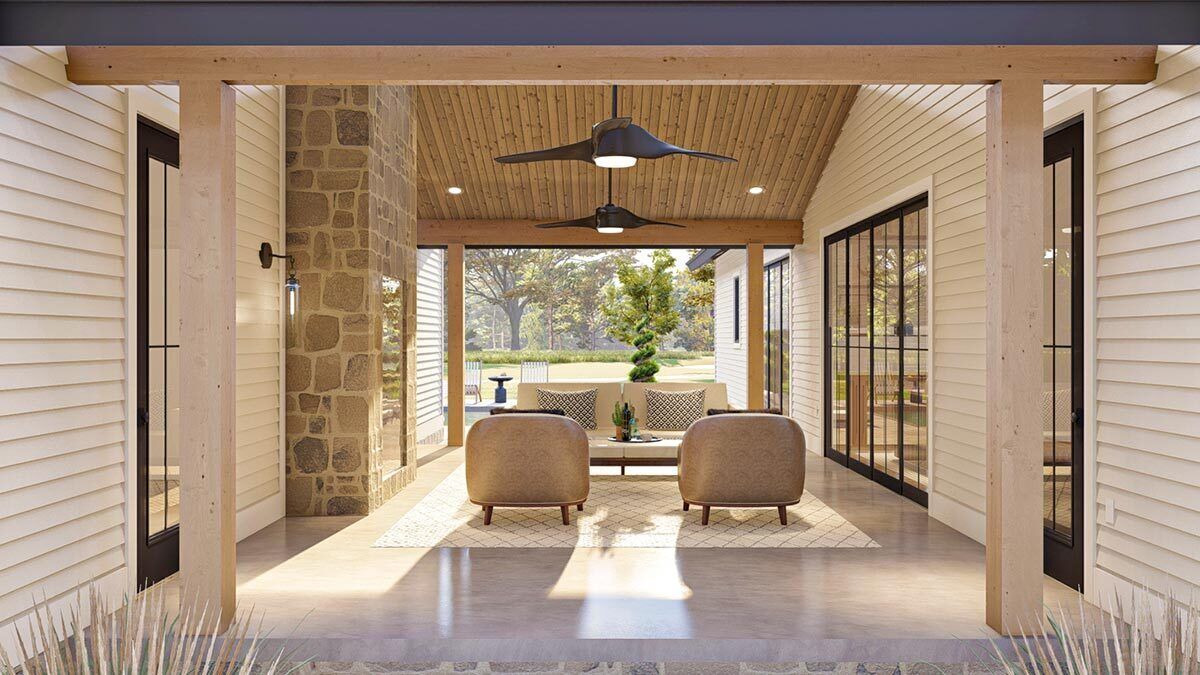
Крытая терраса между домом и гаражом
COVERED TERRACE WITH FIREPLACE
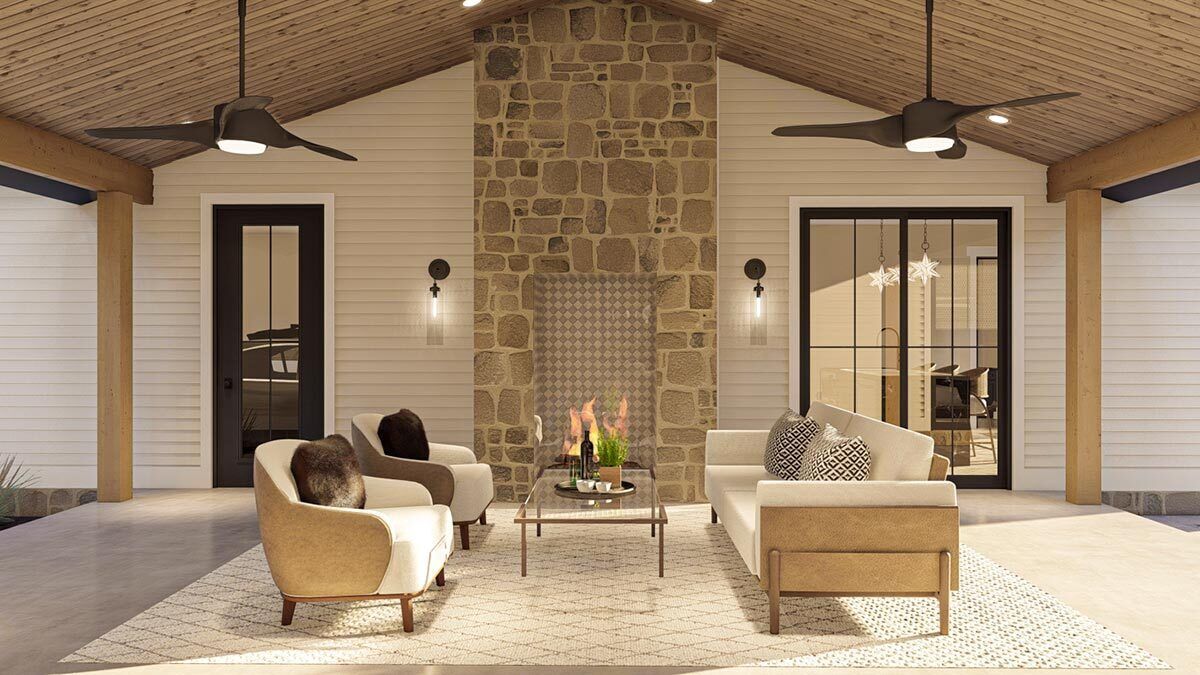
Крытая терраса с камином
SWIMMING POOL BACKYARD
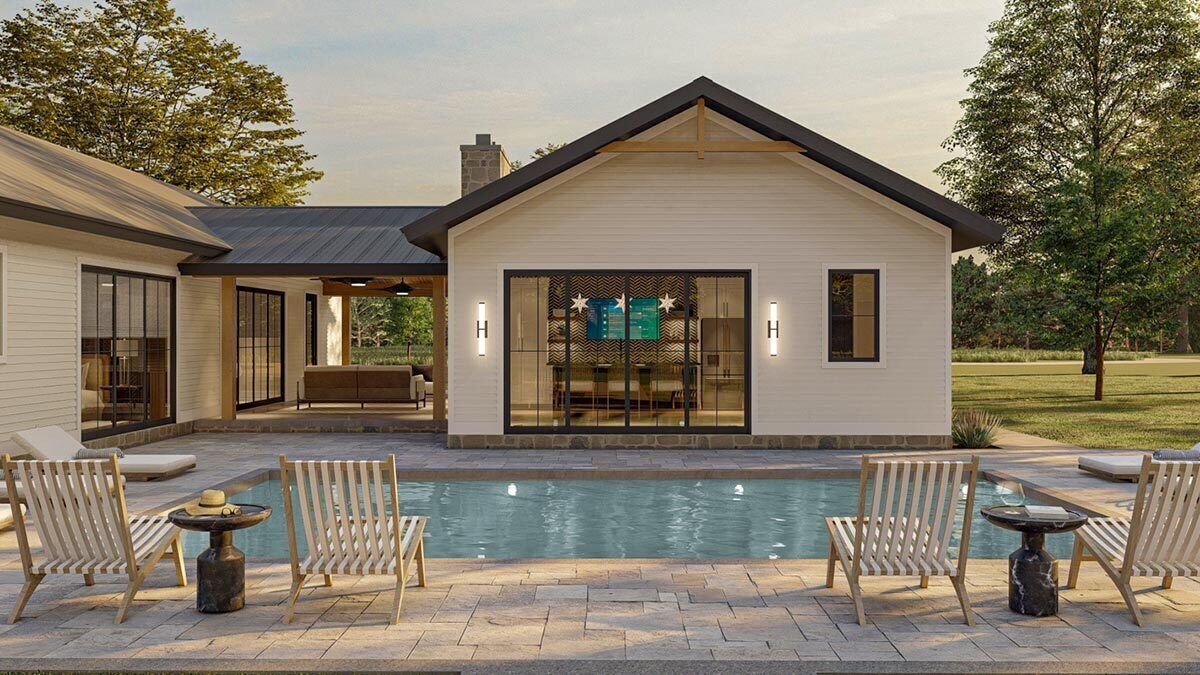
Бассейн сзади дома
LIVING ROOM WITH VAULTED CEILINGS
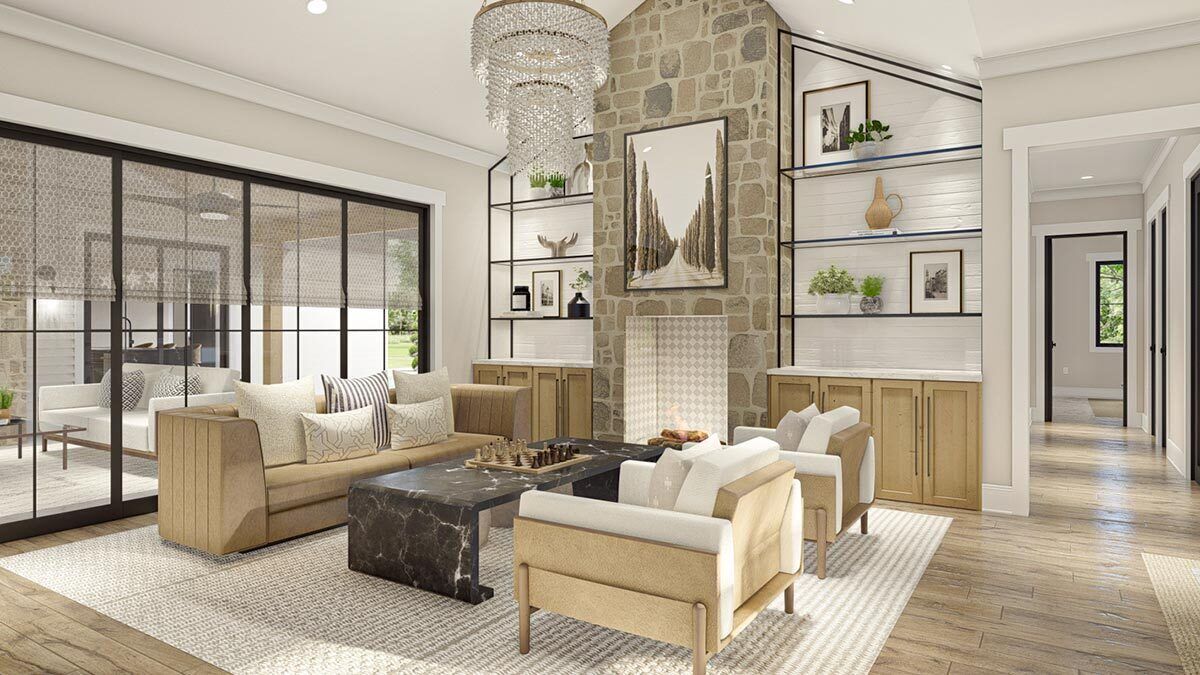
Гостиная со сводчатым потолком
LIVING ROOM WITH FIREPLACE
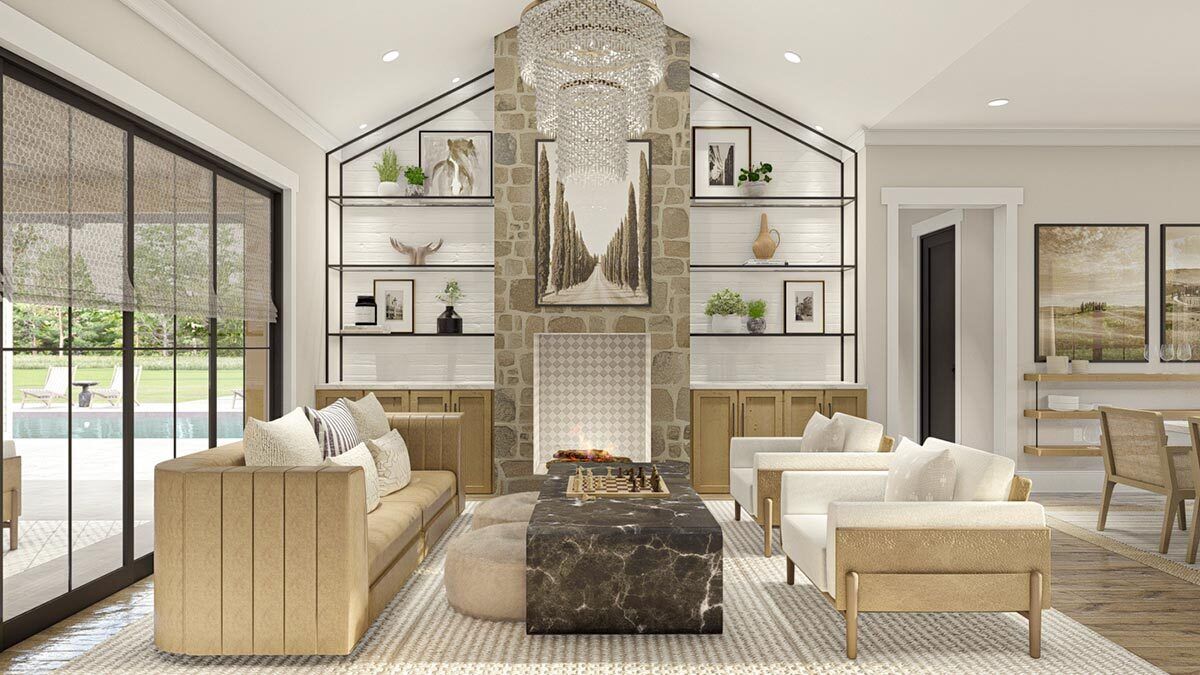
Гостиная с камином
DINING ROOM
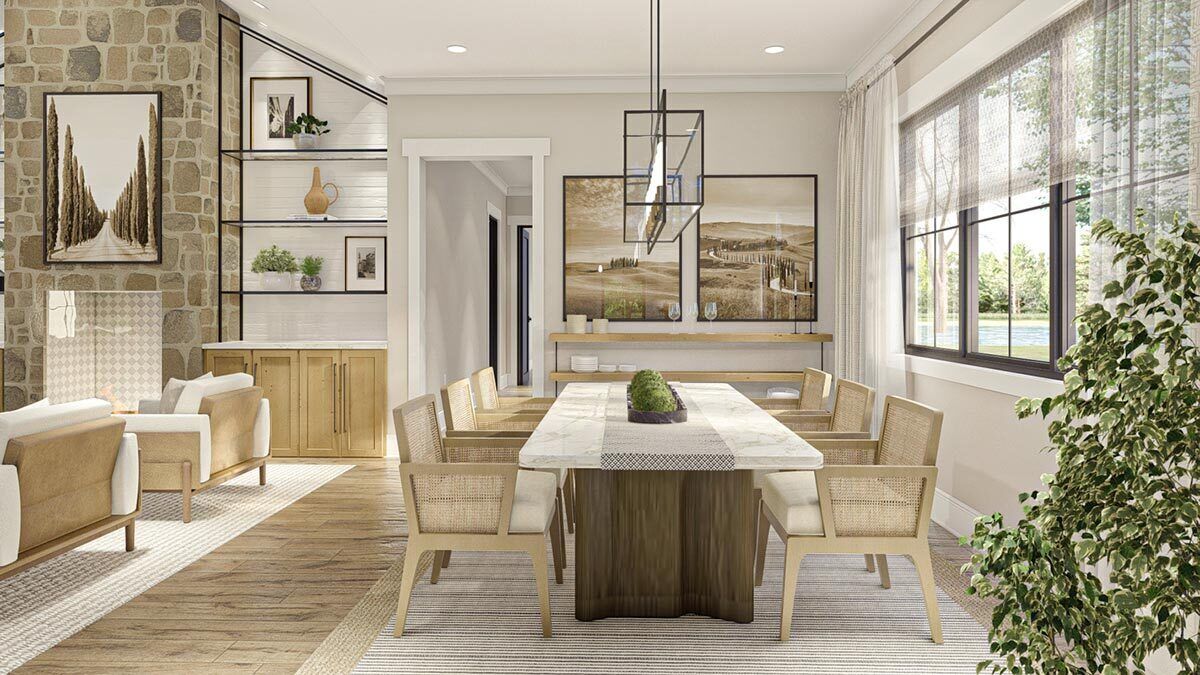
Столовая
DINING ROOM 2
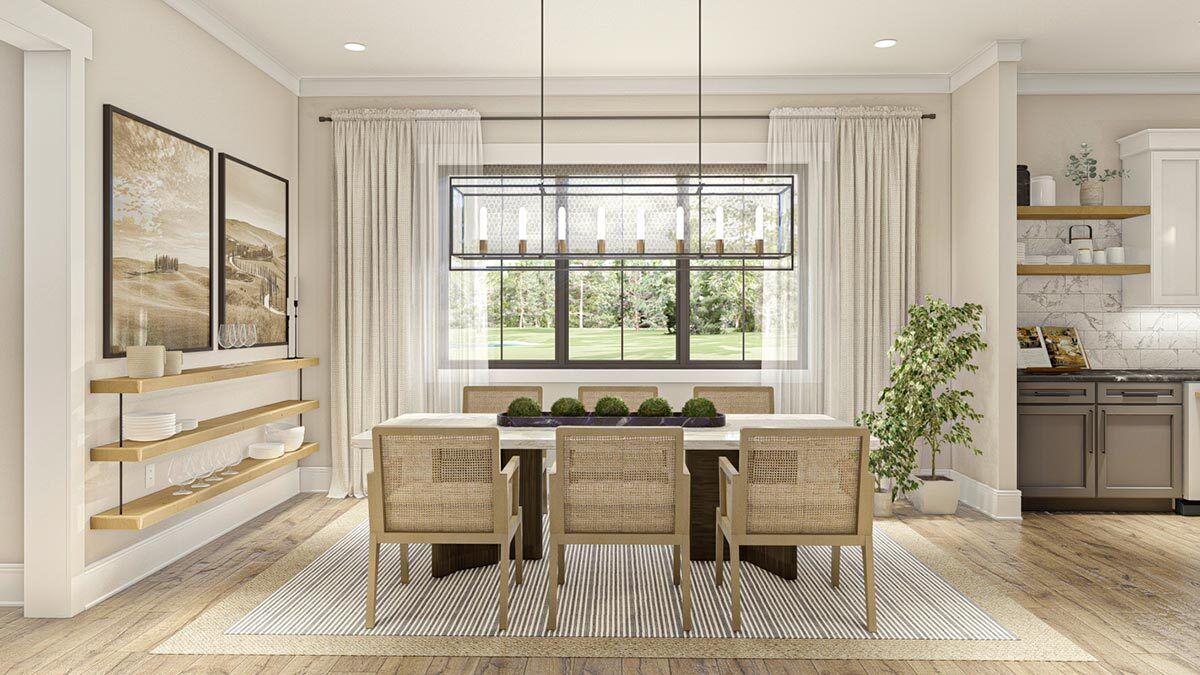
Столовая 2
KITCHEN ISLAND
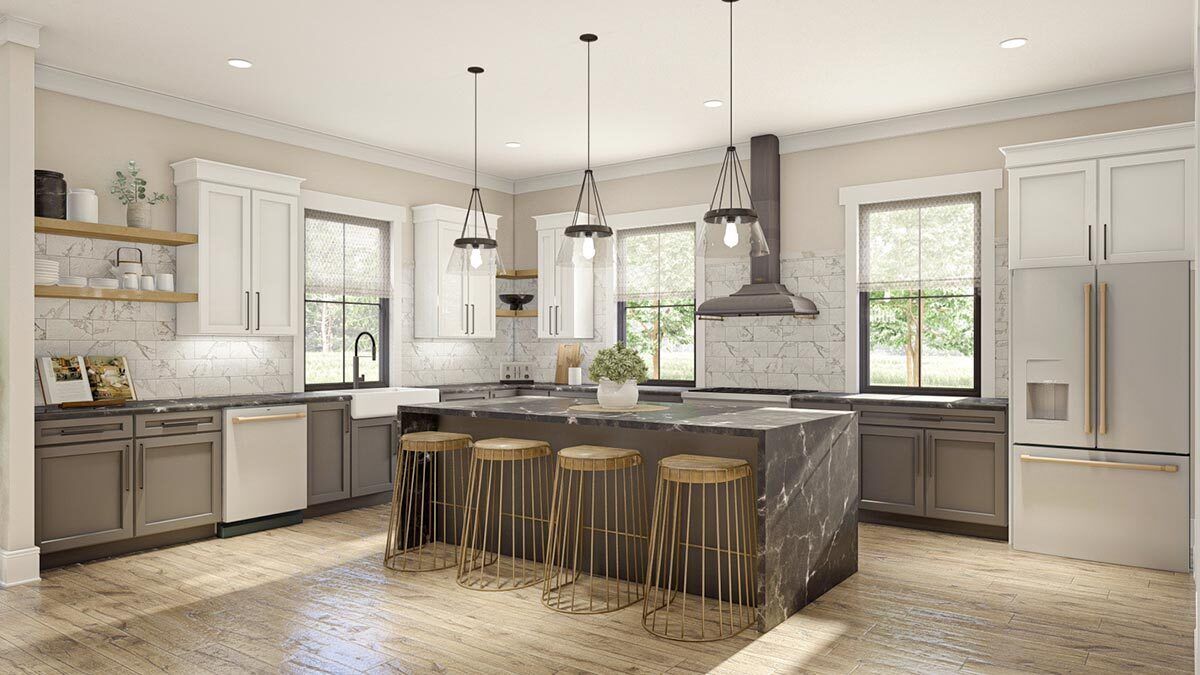
Кухоный остров
KITCHEN ISLAND IN LARGE KITCHEN
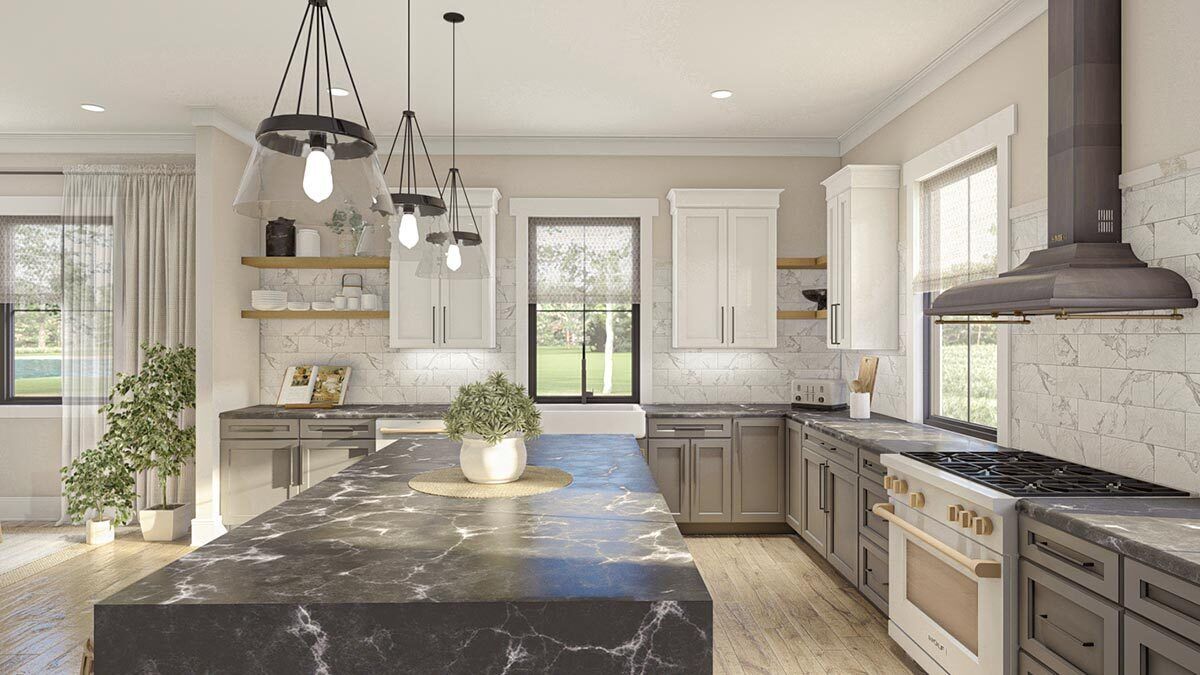
Кухонный остров в большой кухне
VIEW OF THE LIVING ROOM FROM THE KITCHEN
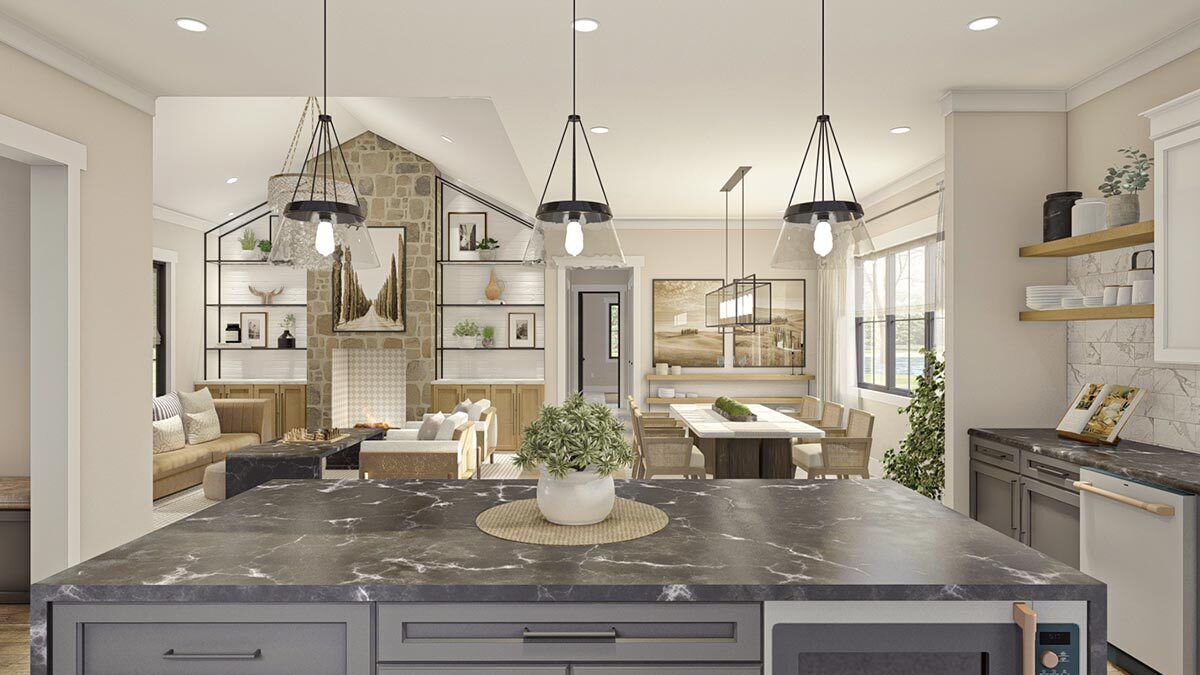
Вид на гостиную из кухни
KITCHEN WITH PANORAMIC WINDOW
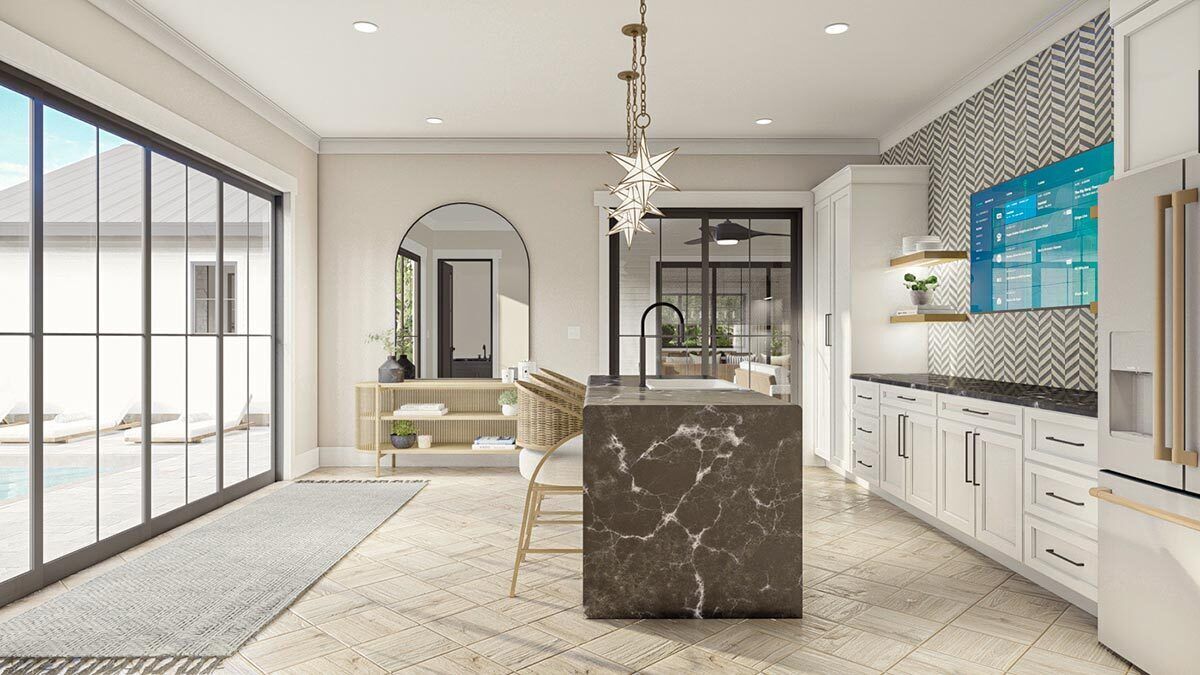
Кухня с панорамным окном
MASTER BEDROOM
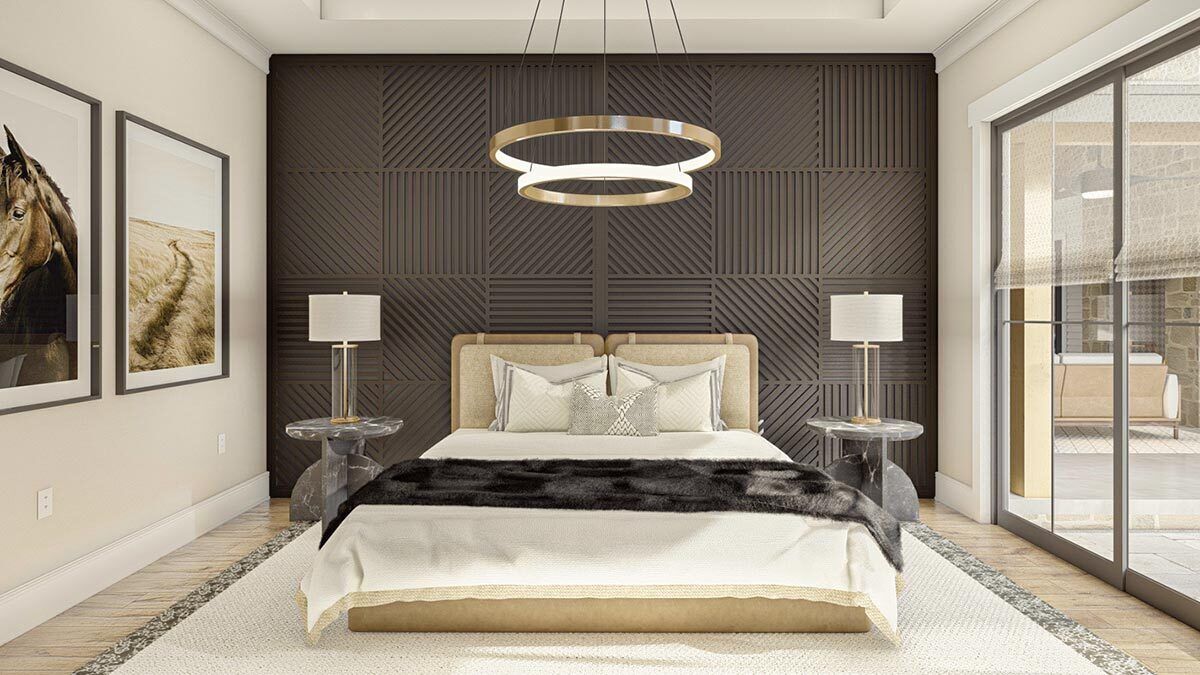
Хозяйская спальня
MASTER BEDROOM WITH PANORAMIC WINDOW
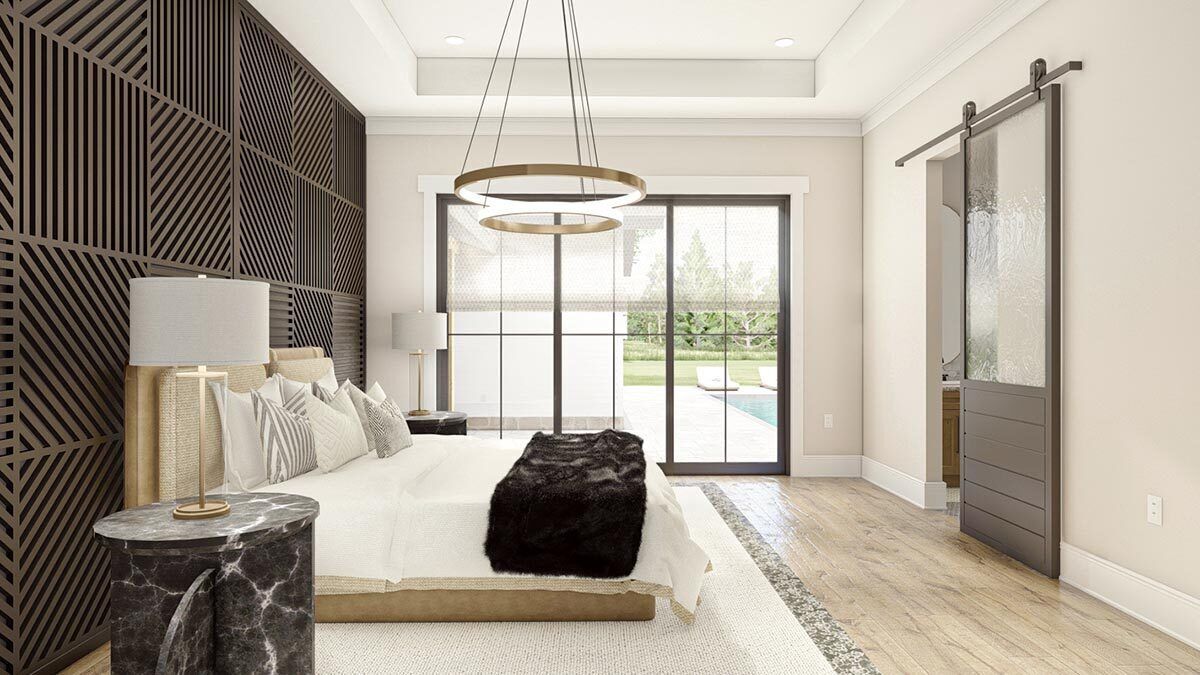
Хозяйская спальня с панорамным окном
BATHROOM
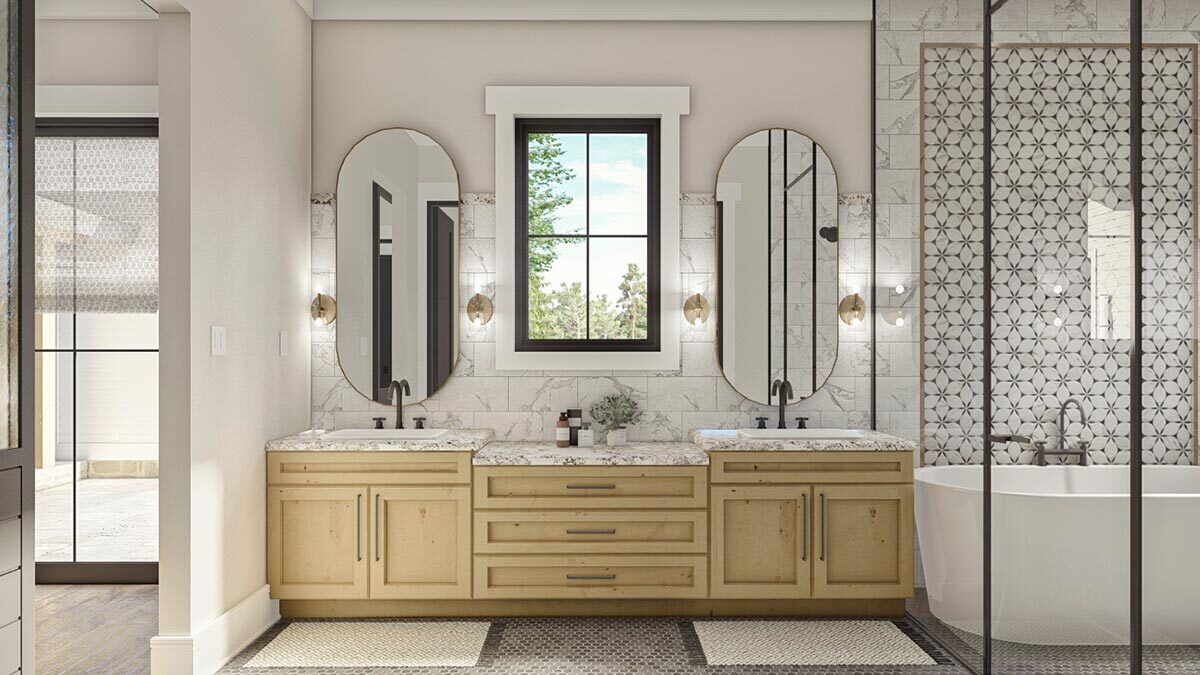
Ванная комната
3D PLAN
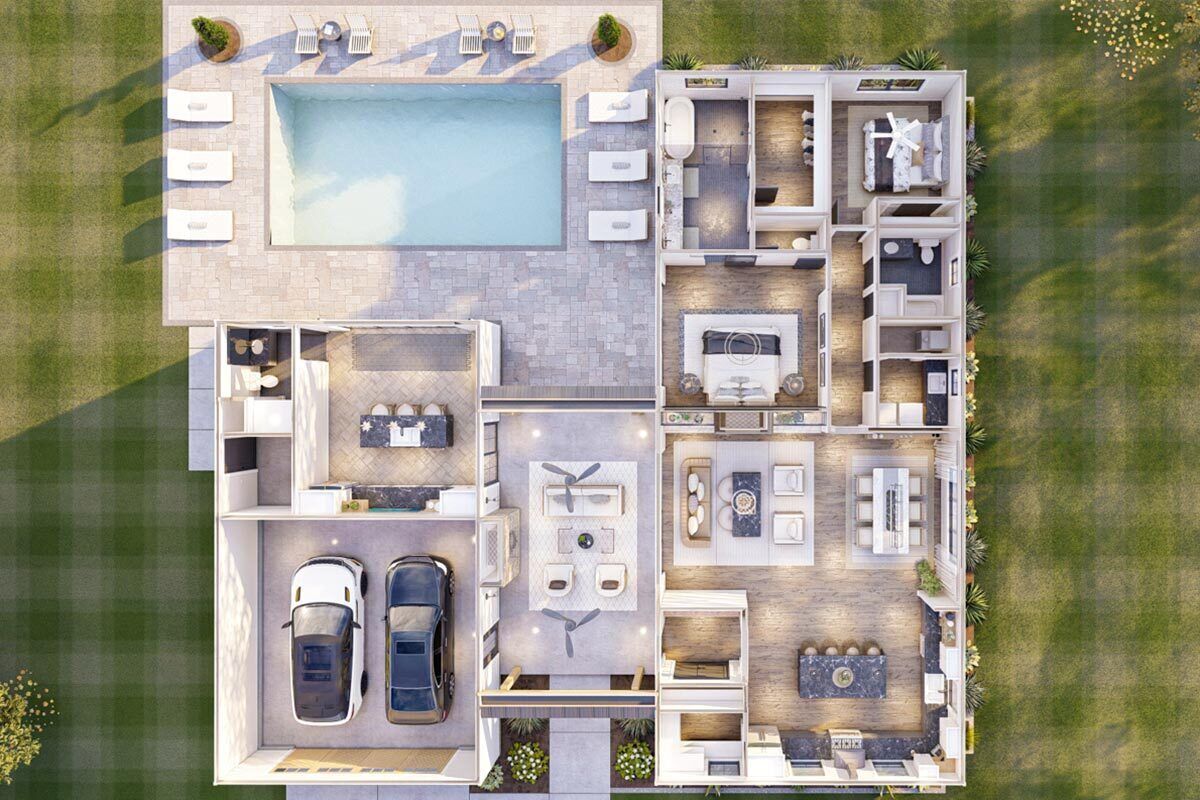
3D план
Convert Feet and inches to meters and vice versa
Only plan: $300 USD.
Order Plan
HOUSE PLAN INFORMATION
Floor
1
Bedroom
2
Bath
3
Cars
2
Total heating area
1780 sq.ft
1st floor square
1780 sq.ft
House width
67′11″
House depth
63′12″
Ridge Height
17′1″
1st Floor ceiling
9′10″
Garage type
- Detached
Garage Location
Front
Garage area
570 sq.ft
Main roof pitch
6 by 12
Roof type
- gable roof
Rafters
- lumber
Exterior wall thickness
2x4
Wall insulation
9 BTU/h
Facade cladding
- stucco
Living room feature
- fireplace
- vaulted ceiling
- open layout
- sliding doors
- entry to the porch
Kitchen feature
- kitchen island
- pantry
Bedroom features
- Bath + shower
Floors
House plans by size
- up to 2000 sq.feet
House plan features
Outdoor living
- courtyard
Facade type
- Stucco house plans
