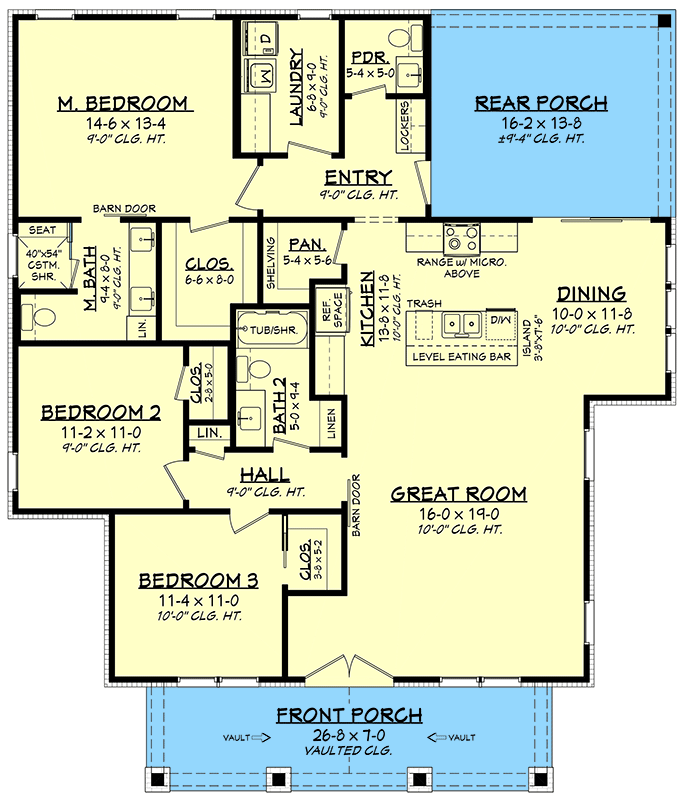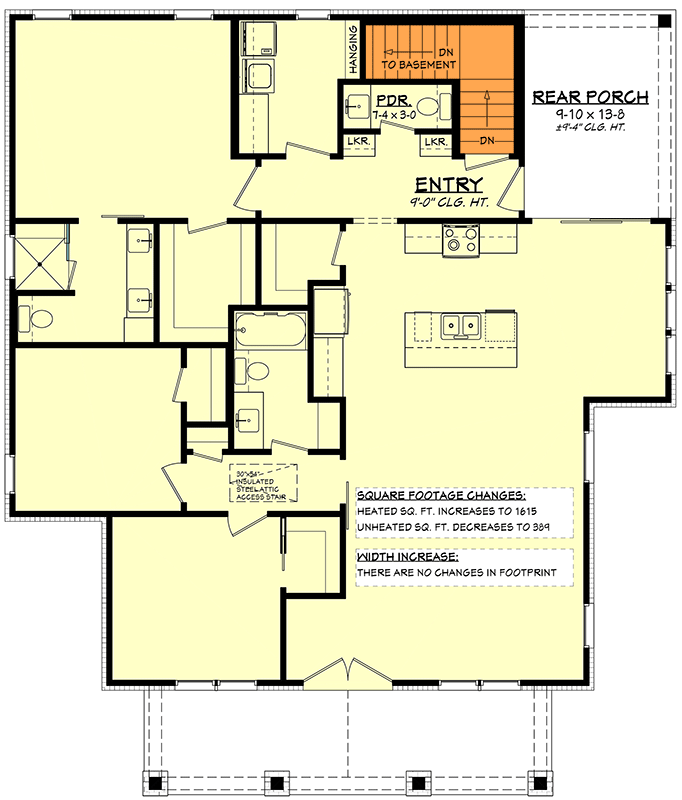3 Bedroom Country House Plan Under 1600 Square Feet HZ-51934-1-3
Page has been viewed 818 times
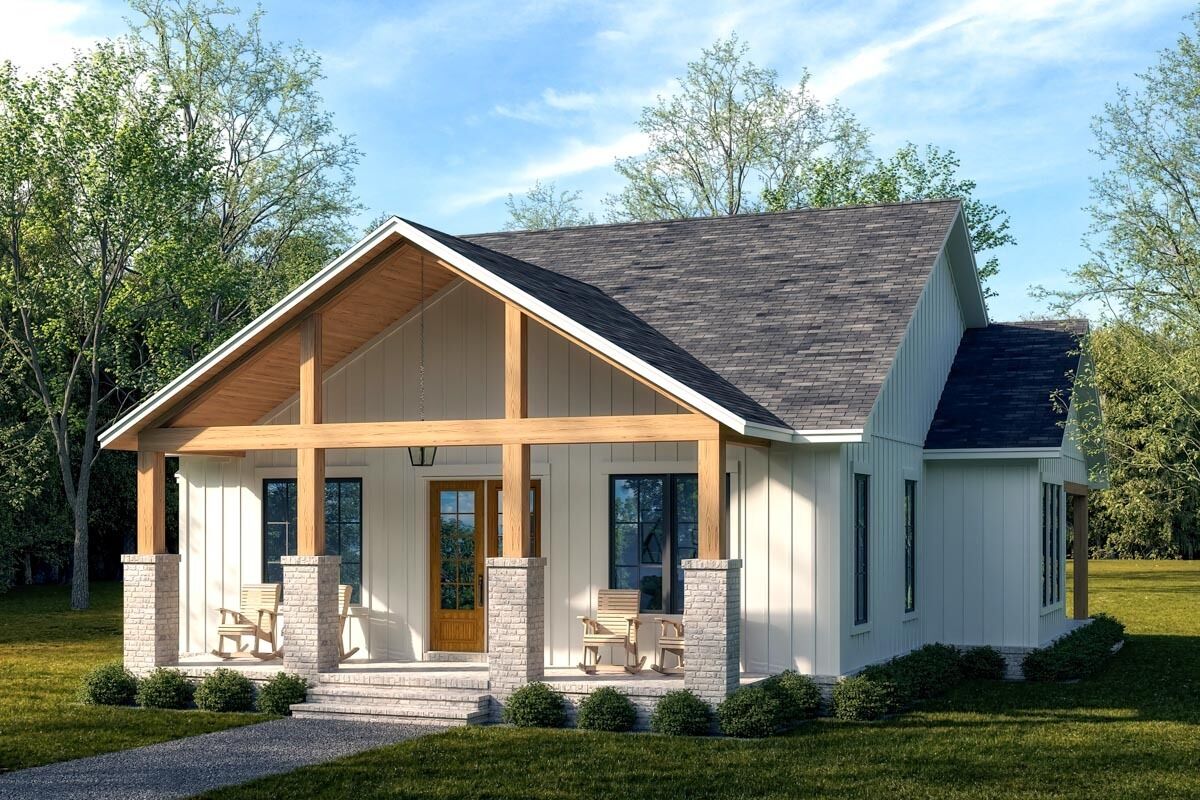
House Plan HZ-51934-1-3
Mirror reverse- A three-bedroom country house plan is suitable for a corner lot. It features two large verandas and an open-plan living, dining, and kitchen area.
- The master bedroom features a walk-in closet and bathroom and is accessible from the entry foyer or kitchen.
- A laundry room and guest restroom are conveniently located next door.
- Two other bedrooms and a shared bath are accessible from the living room via a small hallway.
FRONT SKETCH
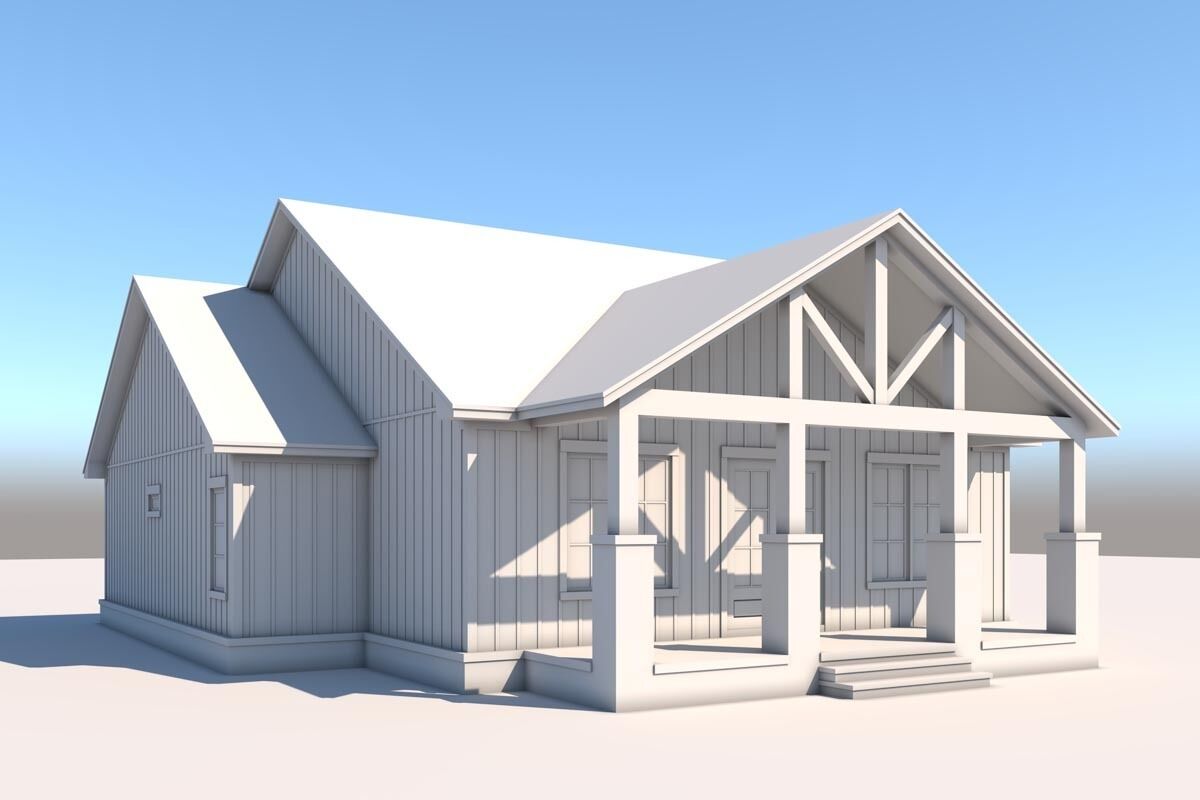
Эскиз спереди
REAR SKETCH
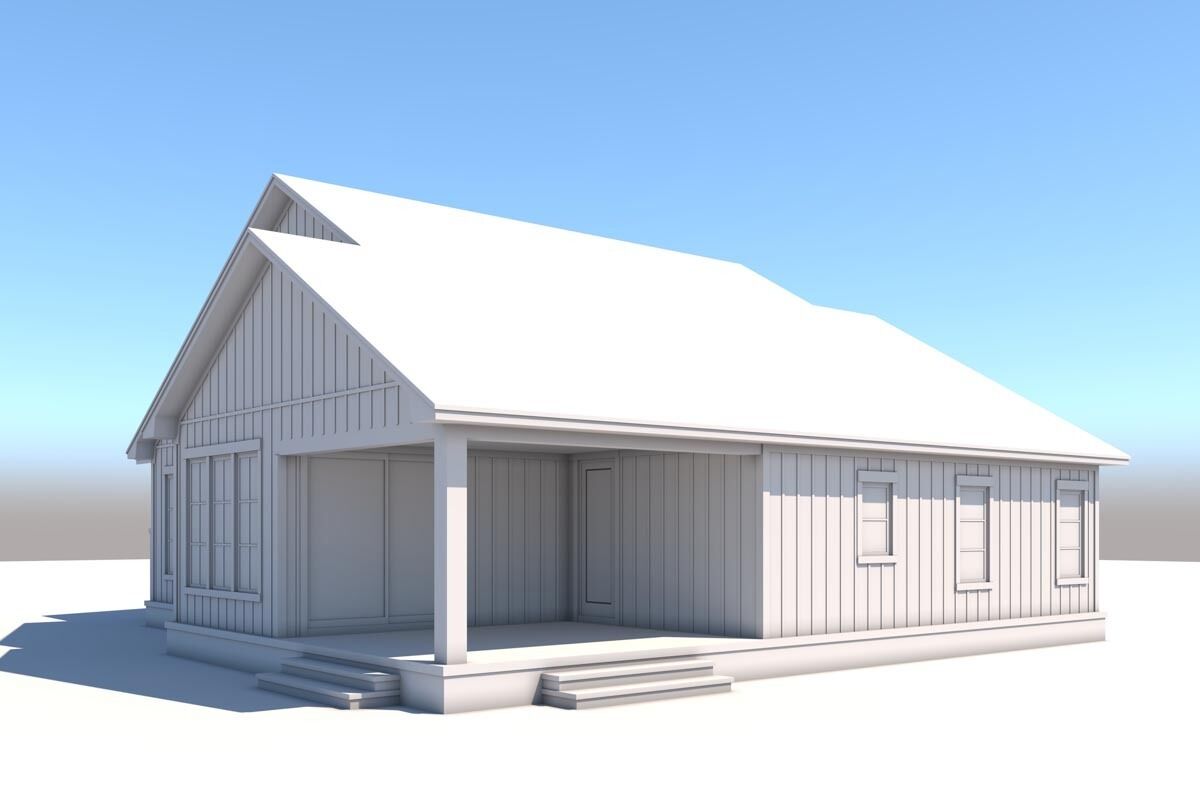
Эскиз сзади
FRONT ELEVATION
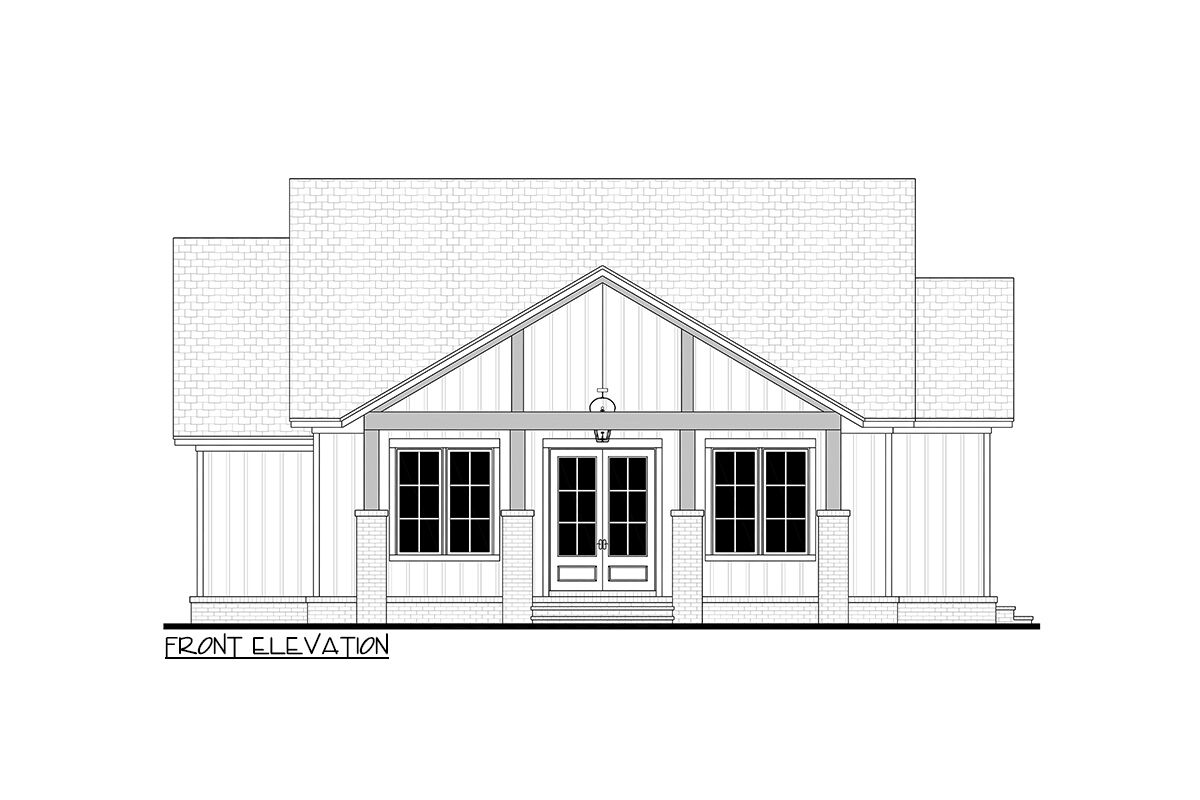
Передний фасад
LEFT ELEVATION
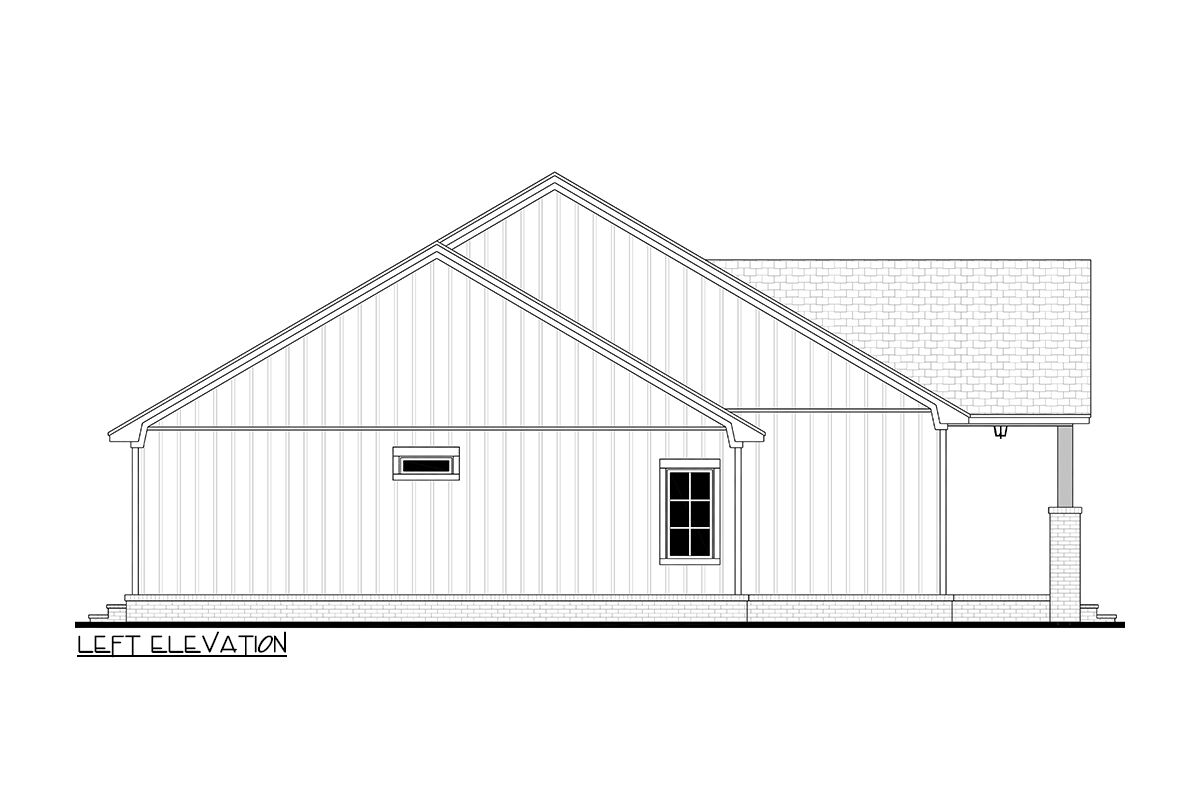
Левый фасад
REAR ELEVATION
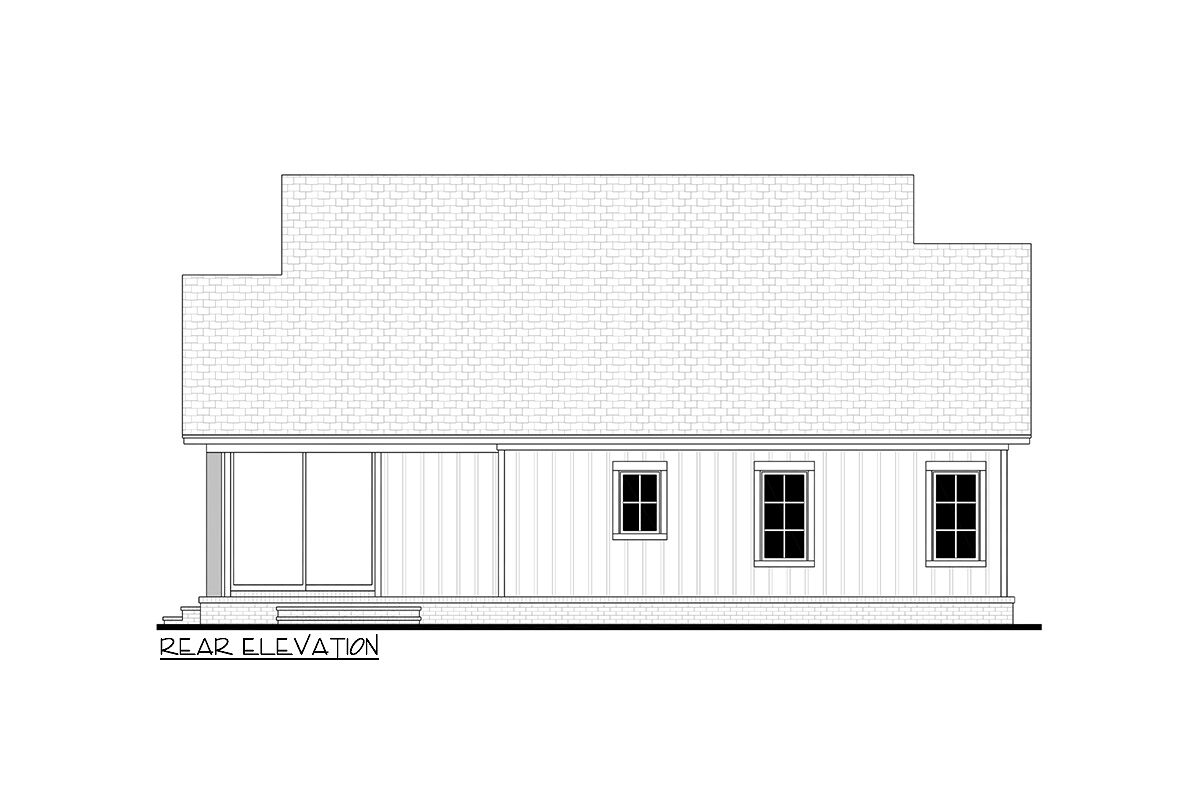
Задний фасад
RIGHT ELEVATION
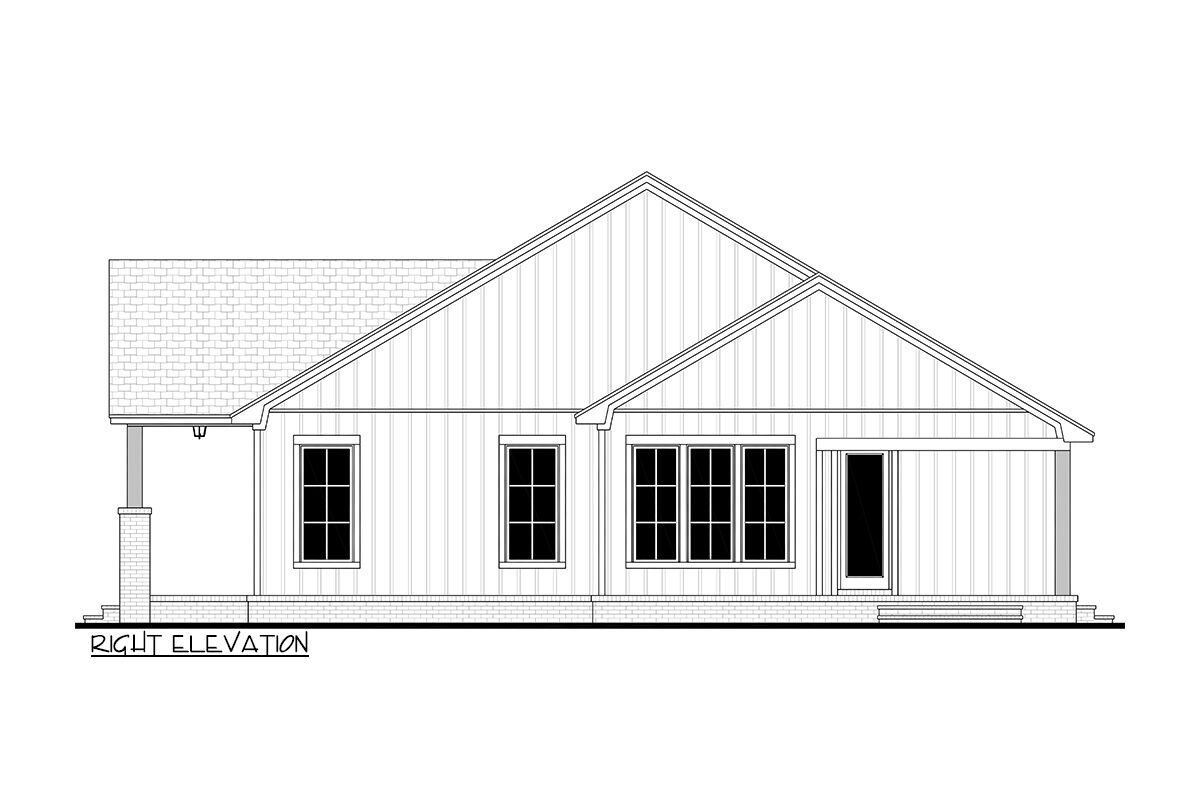
Правый фасад
Floor Plans
See all house plans from this designerConvert Feet and inches to meters and vice versa
Only plan: $300 USD.
Order Plan
HOUSE PLAN INFORMATION
Floor
1
Bedroom
3
Bath
2
Cars
none
Half bath
1
Total heating area
1590 sq.ft
1st floor square
1590 sq.ft
House width
43′12″
House depth
51′10″
Ridge Height
22′12″
1st Floor ceiling
8′10″
Main roof pitch
6 by 12
Roof type
- gable roof
- multi gable roof
Rafters
- lumber
Exterior wall thickness
2x4
Wall insulation
9 BTU/h
Facade cladding
- board and batten siding
Living room feature
- open layout
- entry to the porch
Kitchen feature
- kitchen island
- pantry
Bedroom features
- Walk-in closet
- Bath + shower
Features
Floors
House plans by size
- up to 2000 sq.feet
