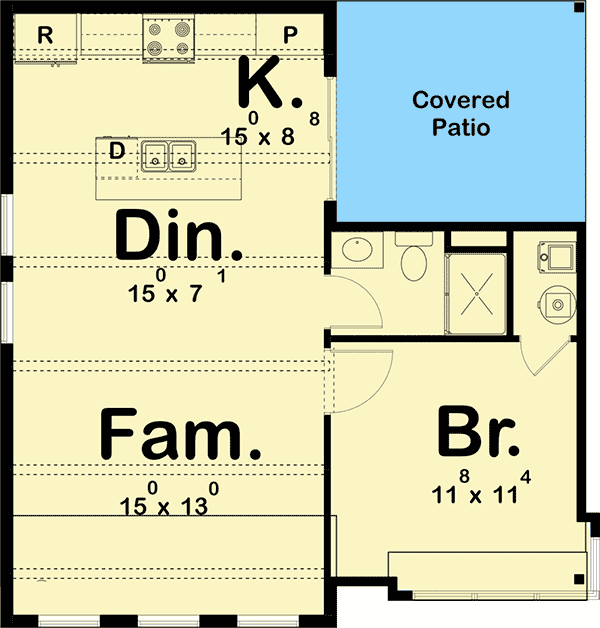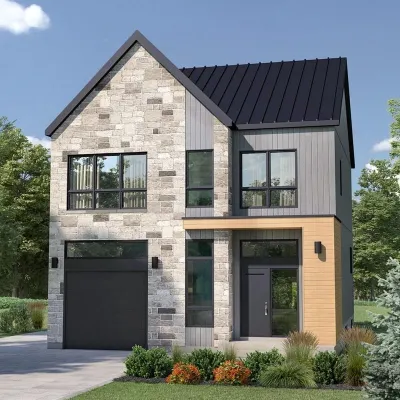A contemporary cabin including a covered patio DJ-62708-1-1
Page has been viewed 467 times
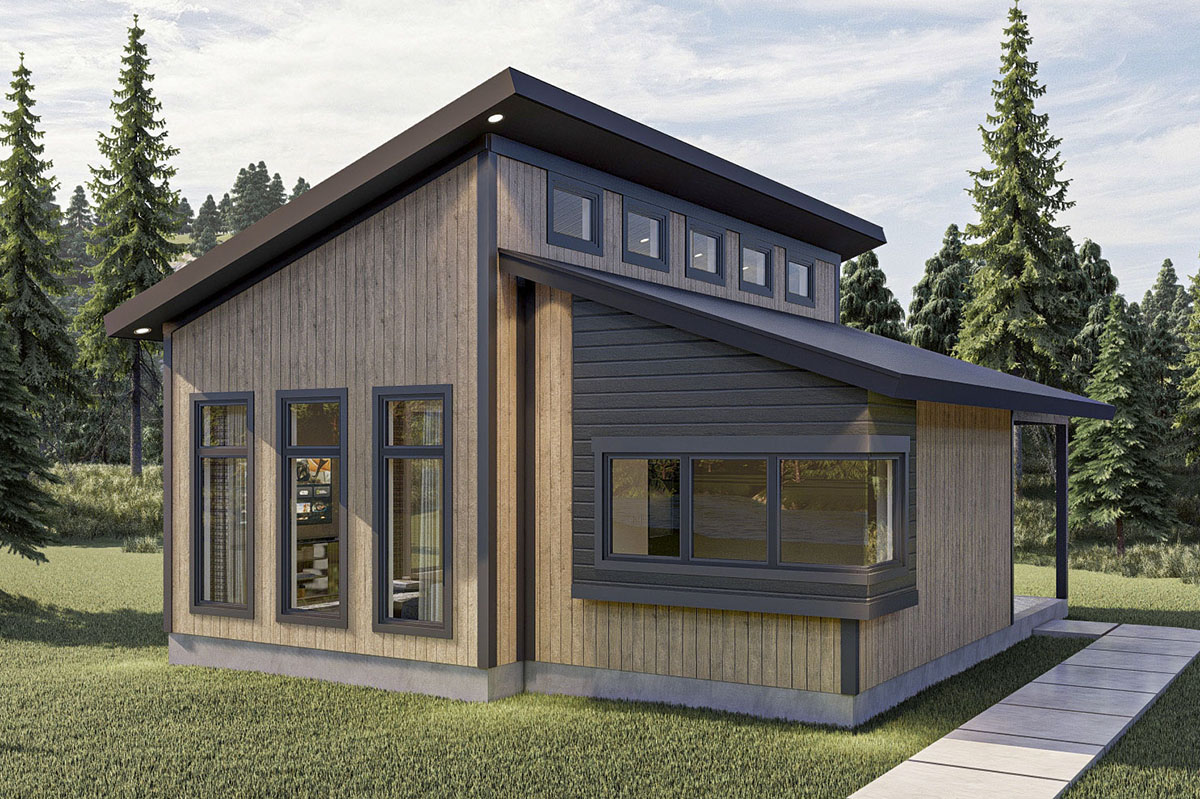
House Plan DJ-50191-1-1
Mirror reverse- A spacious family room and a full-sized kitchen are features of this contemporary cabin layout.
- The rear covered patio is a great place to eat outside and take in the scenery.
FRONT LEFT VIEW
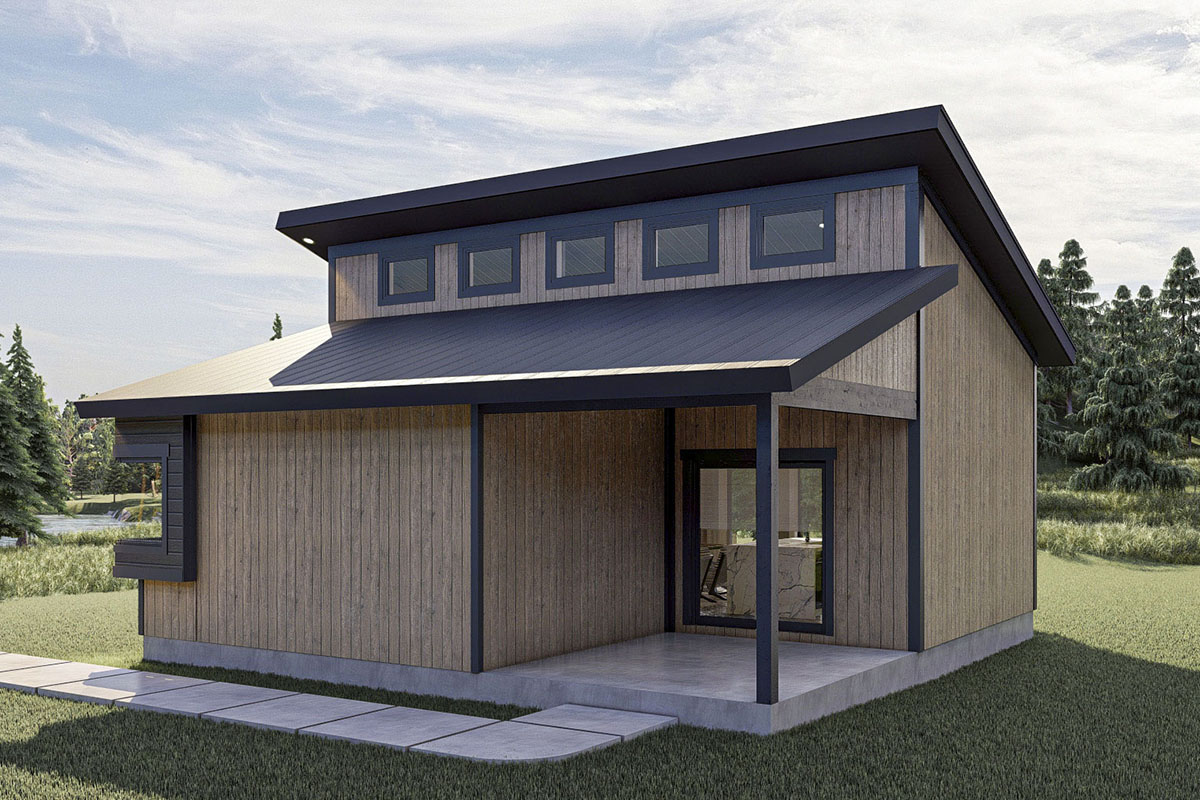
Вид спереди слева
FRONT RIGHT VIEW
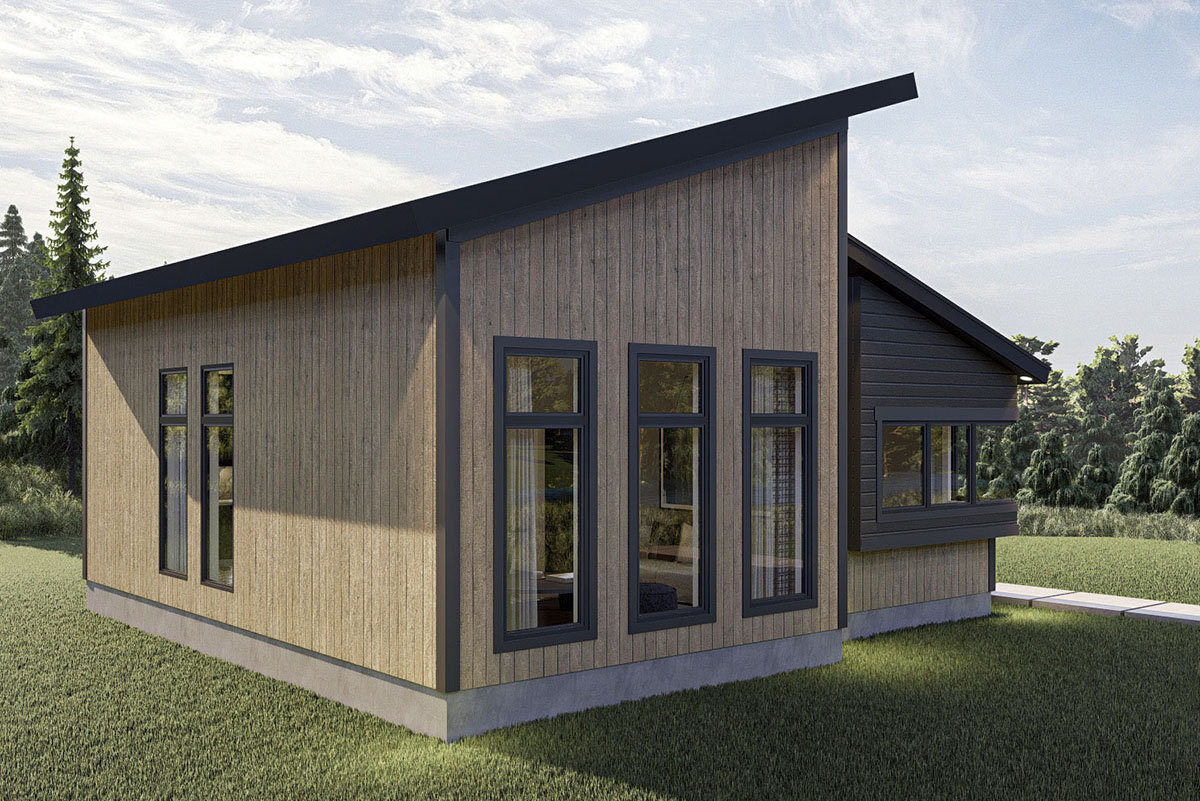
Вид спереди справа
REAR VIEW
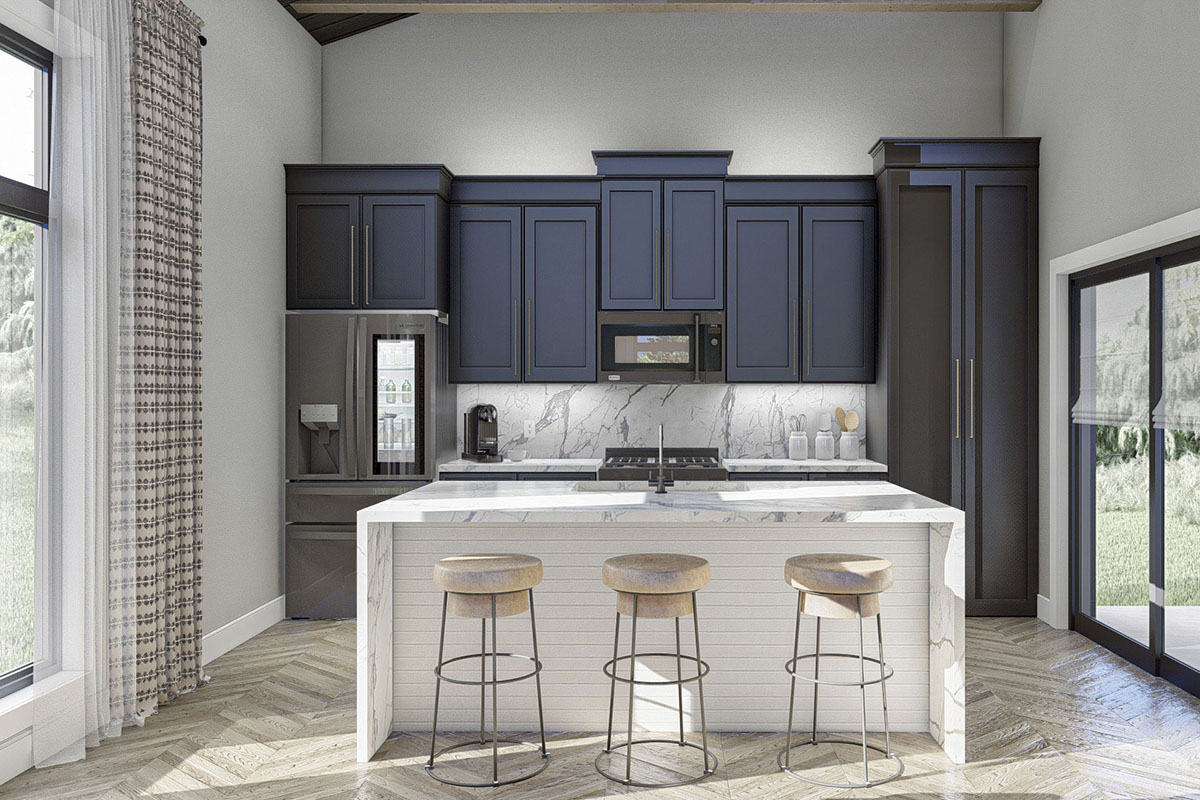
Вид сзади
KITCHEN ISLAND

Кухонный остров
DINING ROOM

Столовая
THE GREAT ROOM
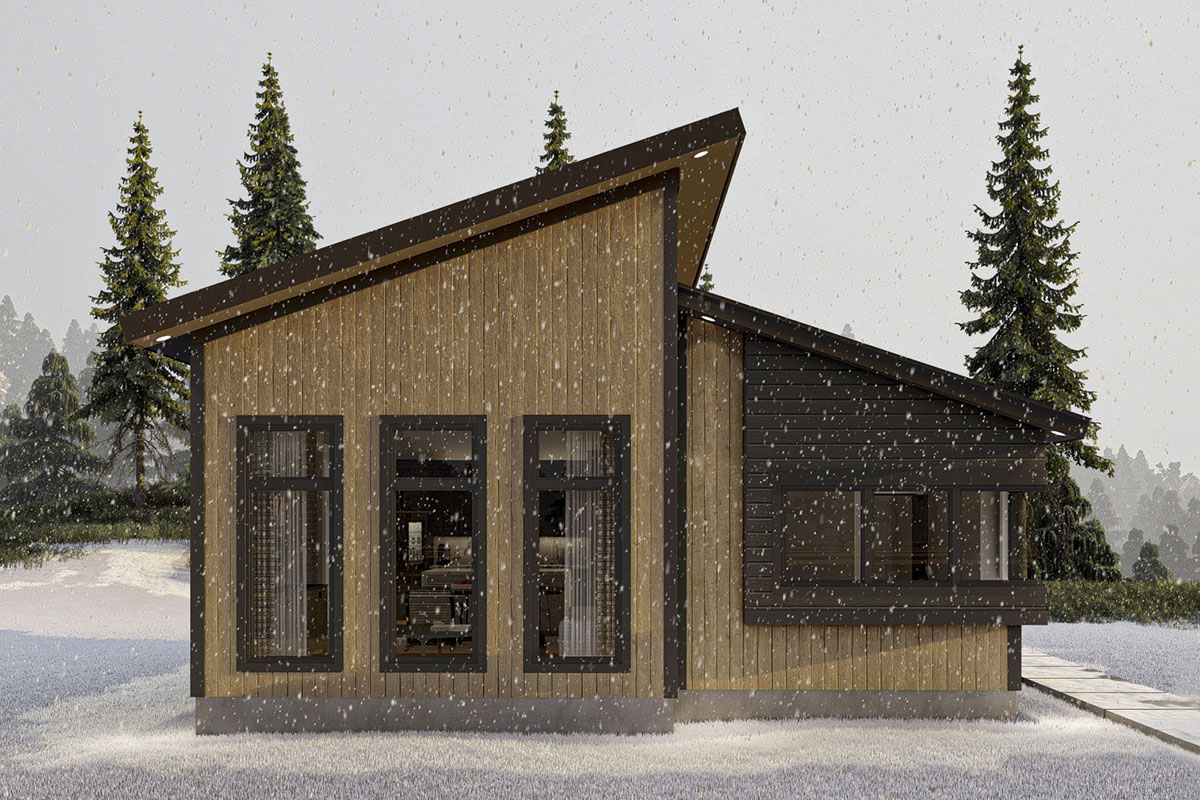
Гостиная
LEFT ELEVATION
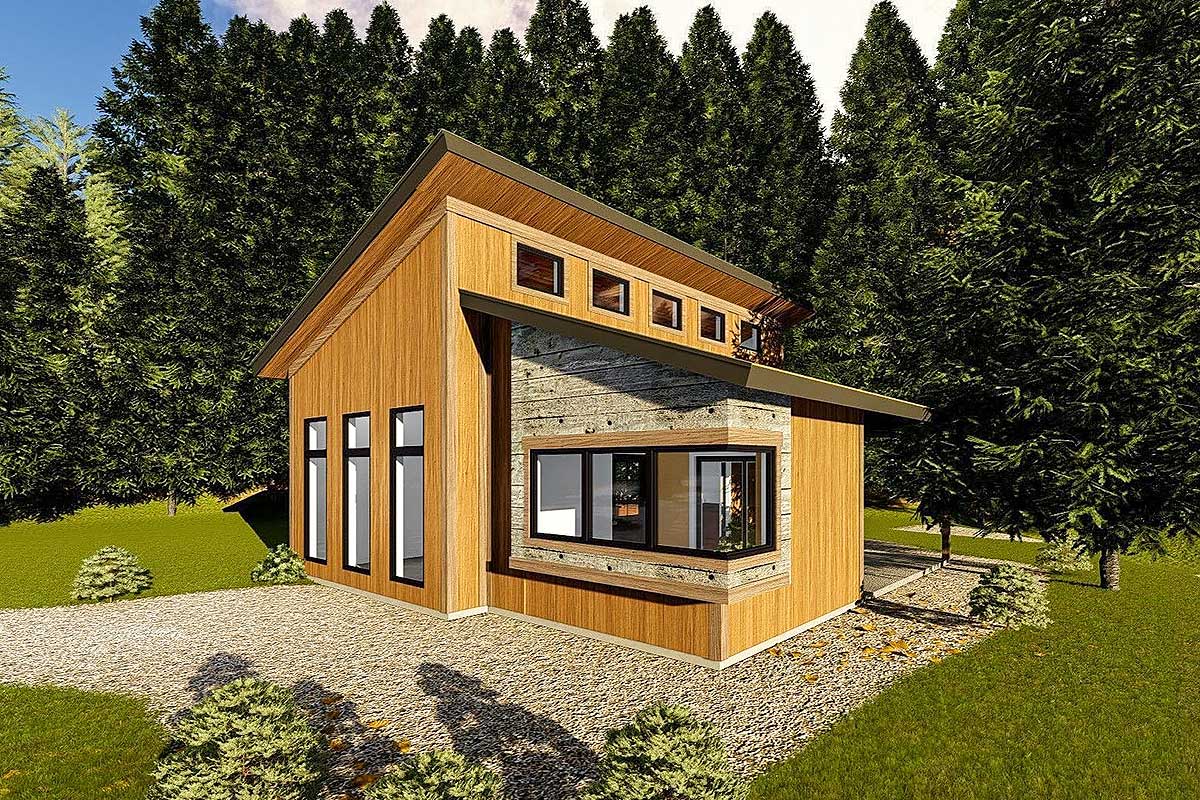
Левый фасад
Convert Feet and inches to meters and vice versa
Only plan: $250 USD.
Order Plan
HOUSE PLAN INFORMATION
Floor
1
Bedroom
1
Bath
1
Cars
none
Total heating area
680 sq.ft
1st floor square
680 sq.ft
House width
28′10″
House depth
29′10″
Main roof pitch
4 by 12
Rafters
- lumber
Exterior wall thickness
0.1
Wall insulation
9 BTU/h
Facade cladding
- wood boarding
Living room feature
- vaulted ceiling
- open layout
- entry to the porch
Kitchen feature
- kitchen island
Floors
House plans by size
House plan features
Outdoor living
- covered rear deck
Plan shape
- square
