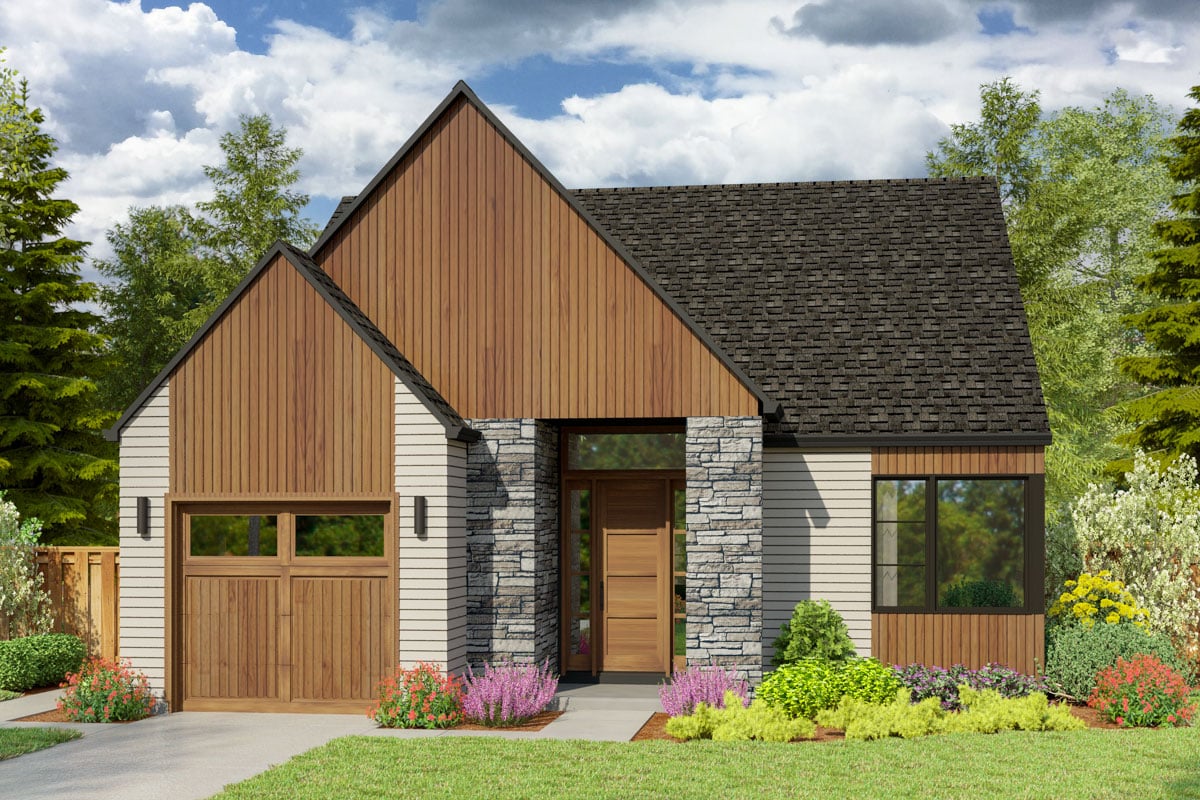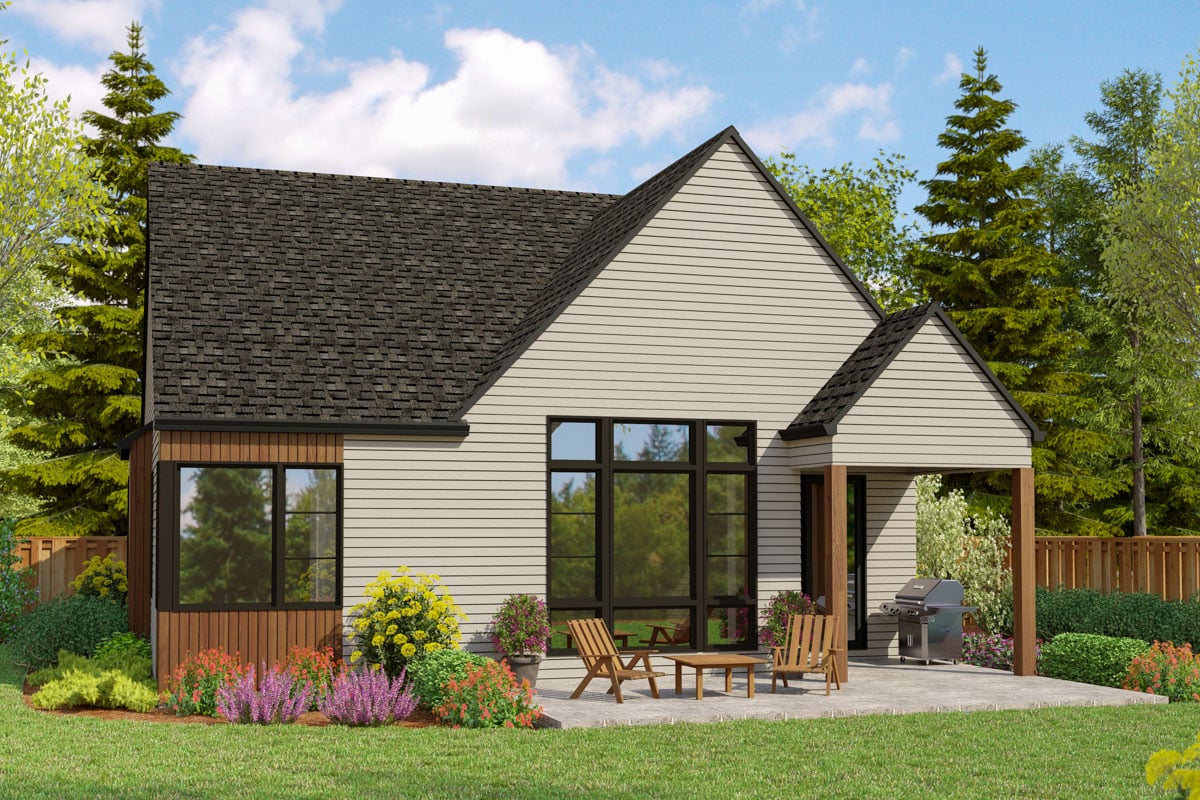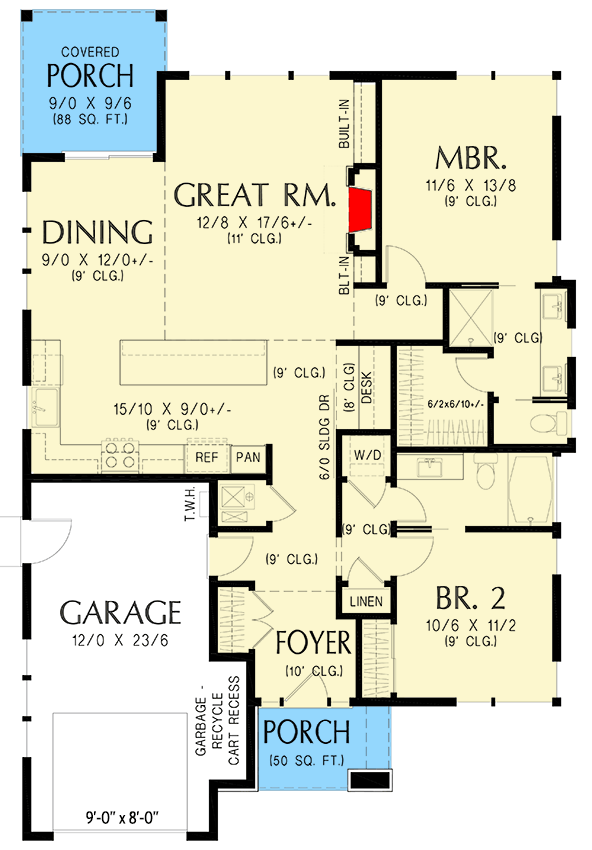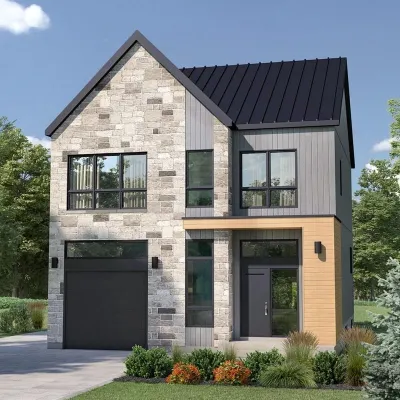One Story Scandinavian Style House Plan With Two Bedrooms 1297 Sq Ft 69881am
Page has been viewed 389 times

House Plan AM-69881-1-2
Mirror reverse- This 1,297-square-foot Scandinavian house plan includes two bedrooms, two complete bathrooms, and a 3-26-square-foot two-car garage.
- The interior's open plan, which revolves around a useful island, links the kitchen, dining area, and vaulted great room.
- The ideal workspace can be found in a quiet study with an integrated desk.
- At the rear is the master suite, which has a private bathroom, a walk-in closet and a vaulted ceiling.
- Located at the front, the second bedroom offers easy access to the laundry closet and a full bathroom, fusing style and convenience in a warm and welcoming layout.
REAR VIEW

Rear View
Convert Feet and inches to meters and vice versa
Only plan: $275 USD.
Order Plan
HOUSE PLAN INFORMATION
Floor
1
Bedroom
2
Bath
1
Cars
1
Half bath
0
Total heating area
1290 sq.ft
1st floor square
1290 sq.ft
House width
37′1″
House depth
55′1″
Ridge Height
14′9″
1st Floor ceiling
7′10″
Garage Location
Front
Garage area
320 sq.ft
Main roof pitch
8 by 12
Roof type
- gable roof
- multi gable roof
Rafters
- wood trusses
Exterior wall thickness
2x6
Wall insulation
11 BTU/h
Facade cladding
- stone
- horizontal siding
- vertical siding
Living room feature
- fireplace
- open layout
- entry to the porch
Kitchen feature
- kitchen island
Bedroom features
- Walk-in closet
- Split bedrooms






