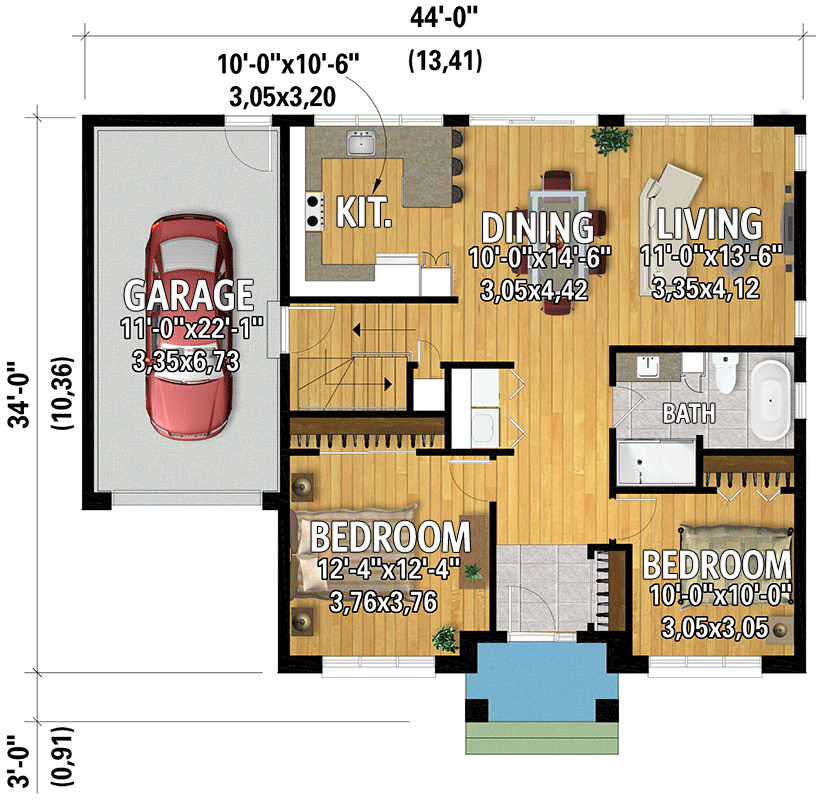Affordable 2 Bedroom Modern Craftsman Cottage Home Plan: PM-801123-1-2
Page has been viewed 808 times
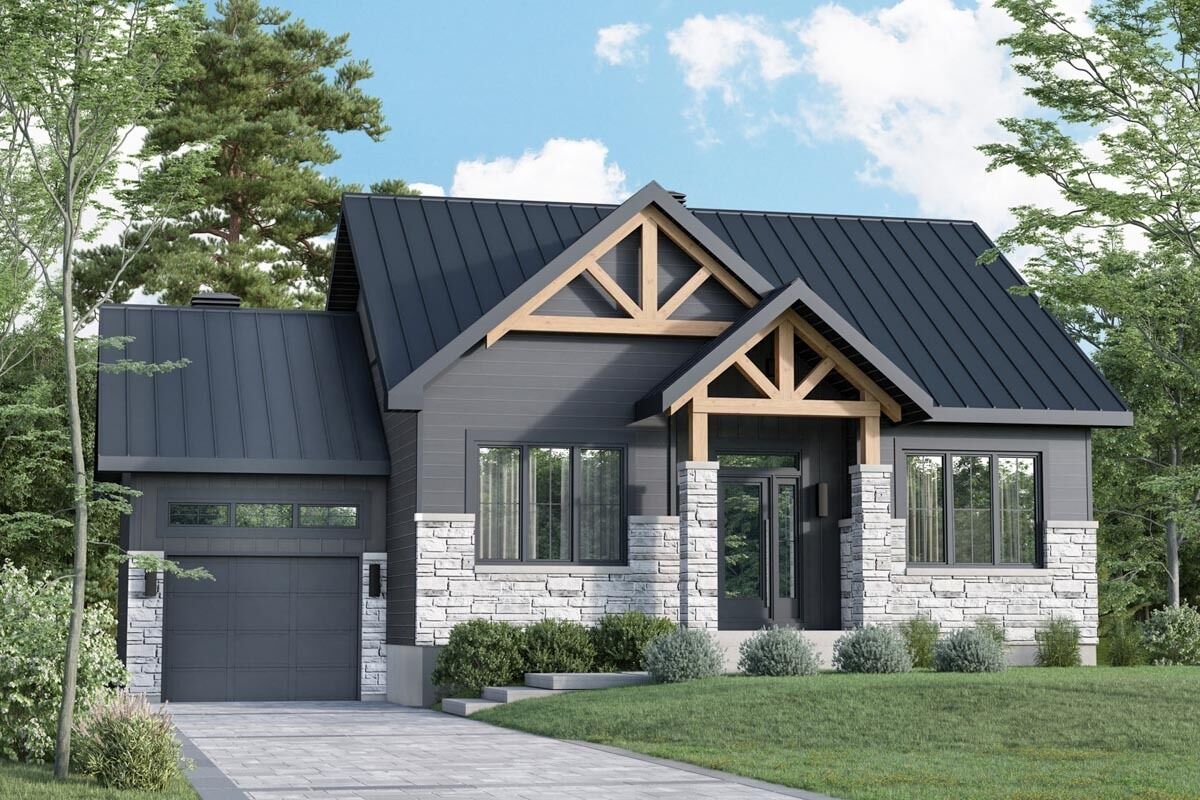
House Plan PM-801123-1-2
Mirror reverse- This 1,072 square foot house plan has a definite farmhouse feel thanks to the combination of stone and siding.
- There are two spacious bedrooms, a bathroom, and an open-concept living, dining, and kitchen area with a lunch counter within the house.
- The back of the house is completely covered with windows, bringing in natural light and providing you with stunning views.
- Across from the bathroom is where you'll find the laundry.
- At the landing between the main floor and the unfinished basement, a 1-car, 288-square-foot garage provides access to the house.
LEFT ELEVATION
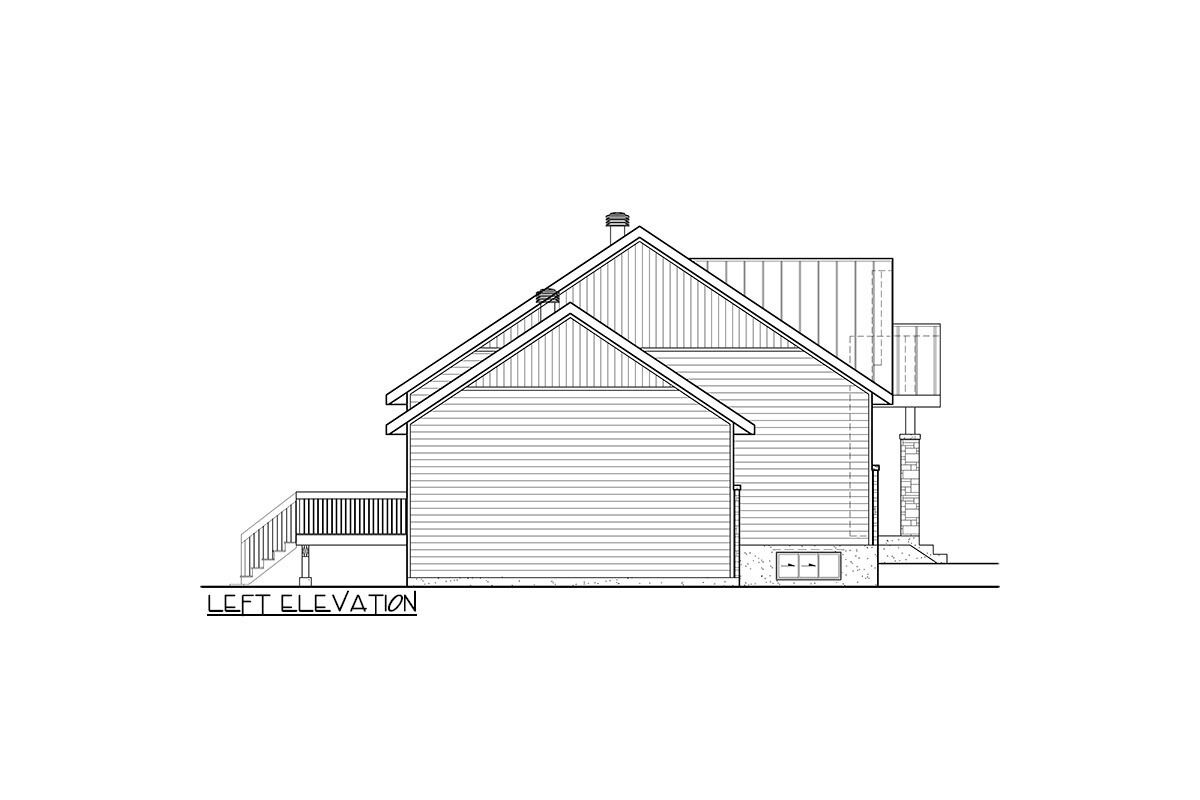
Левый фасад
REAR ELEVATION
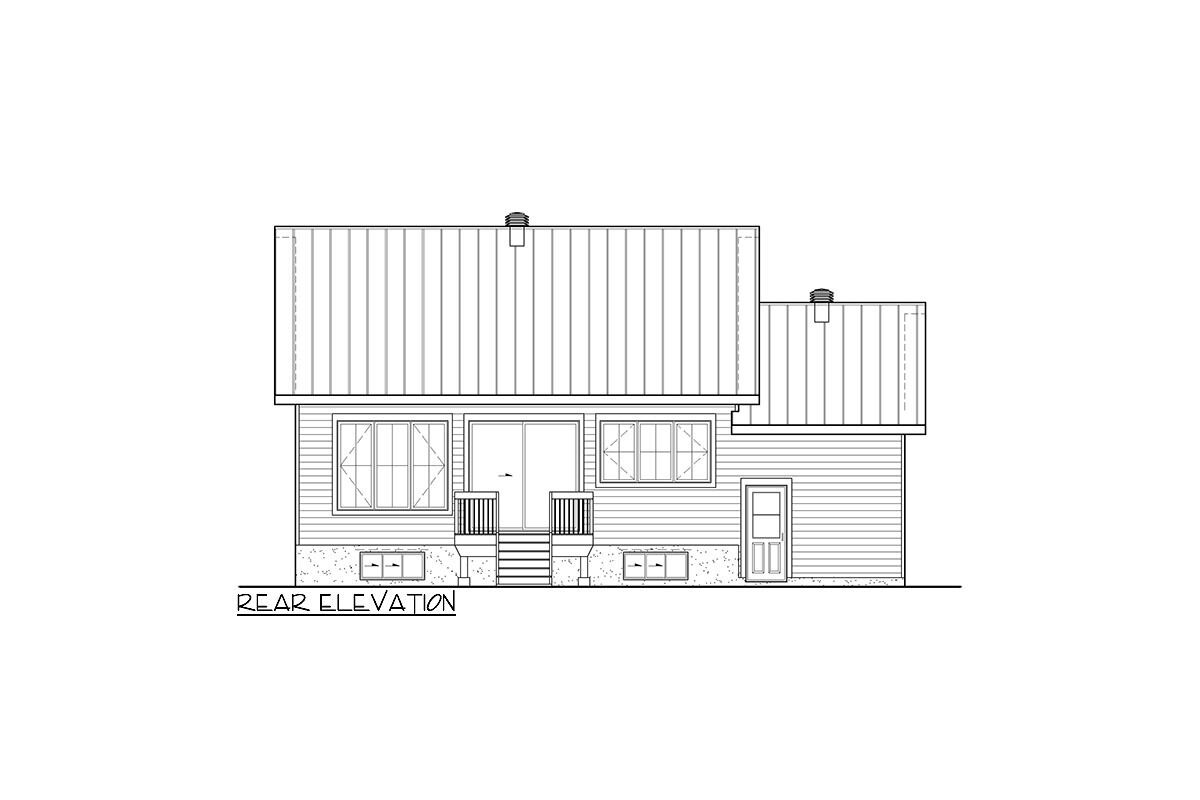
Задний фасад
RIGHT ELEVATION
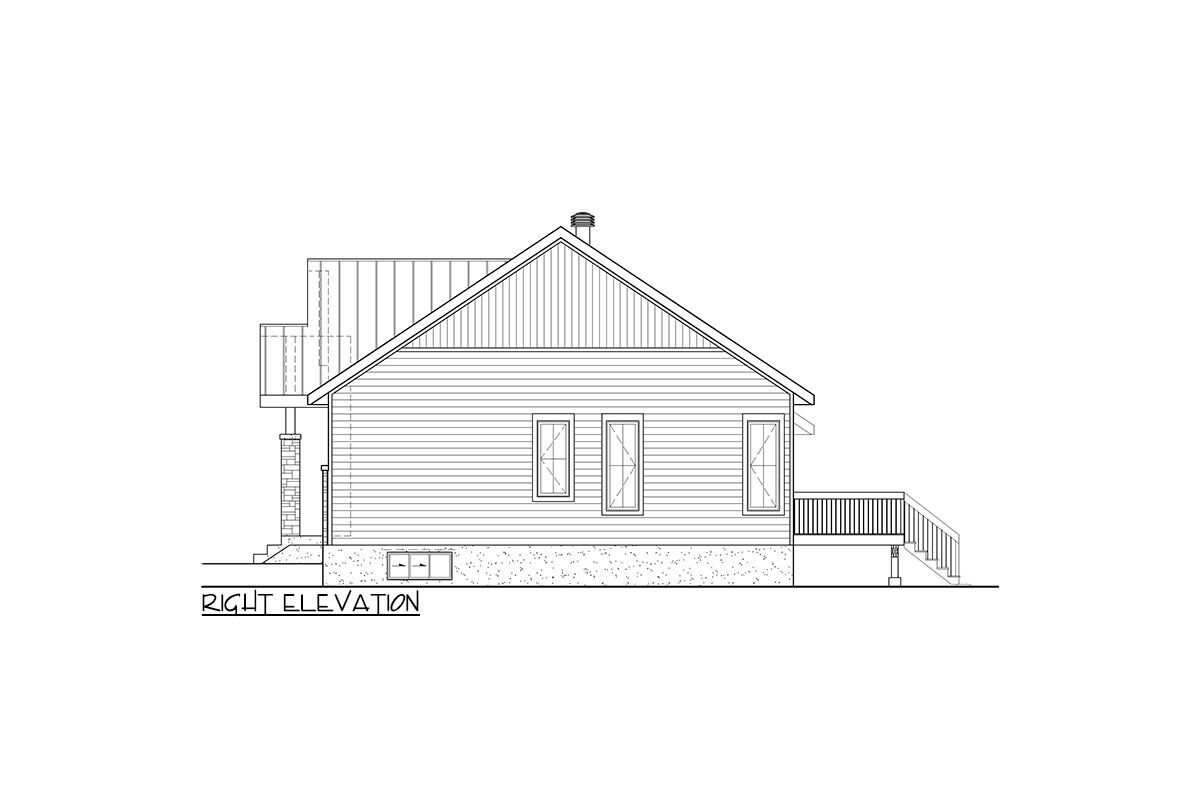
Правый фасад
Convert Feet and inches to meters and vice versa
Only plan: $200 USD.
Order Plan
HOUSE PLAN INFORMATION
Floor
1
Bedroom
2
Bath
1
Cars
1
Total heating area
1070 sq.ft
1st floor square
1070 sq.ft
House width
43′12″
House depth
34′1″
Ridge Height
25′11″
1st Floor ceiling
8′10″
Garage
Garage type
- Attached
Garage Location
Front
Garage area
280 sq.ft
Main roof pitch
8 by 12
Roof type
- gable roof
Rafters
- lumber
Exterior wall thickness
2x6
Wall insulation
11 BTU/h
Facade cladding
- stone
- horizontal siding
Living room feature
- open layout
- sliding doors
- entry to the porch
Kitchen feature
- penisula eating
Floors
- Single-story house plans
- single story with a walk-out basement
House plans by size
House plan features
Lower Level
Plan shape
- square
