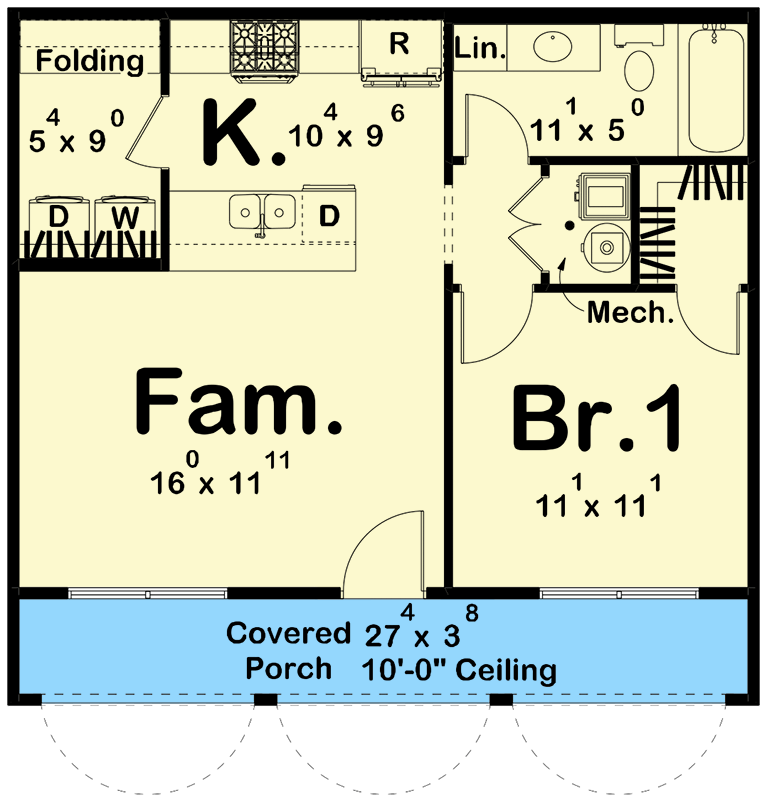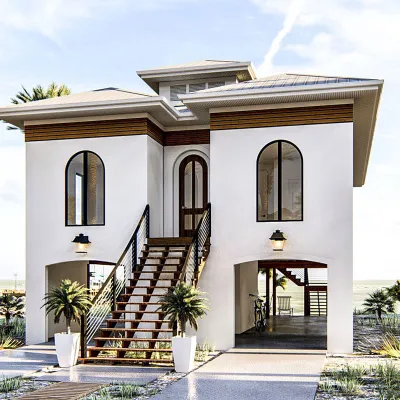1 Bed Mediterranean Style House Plan 602 Sq Ft DJ-623448-1-1
Page has been viewed 370 times
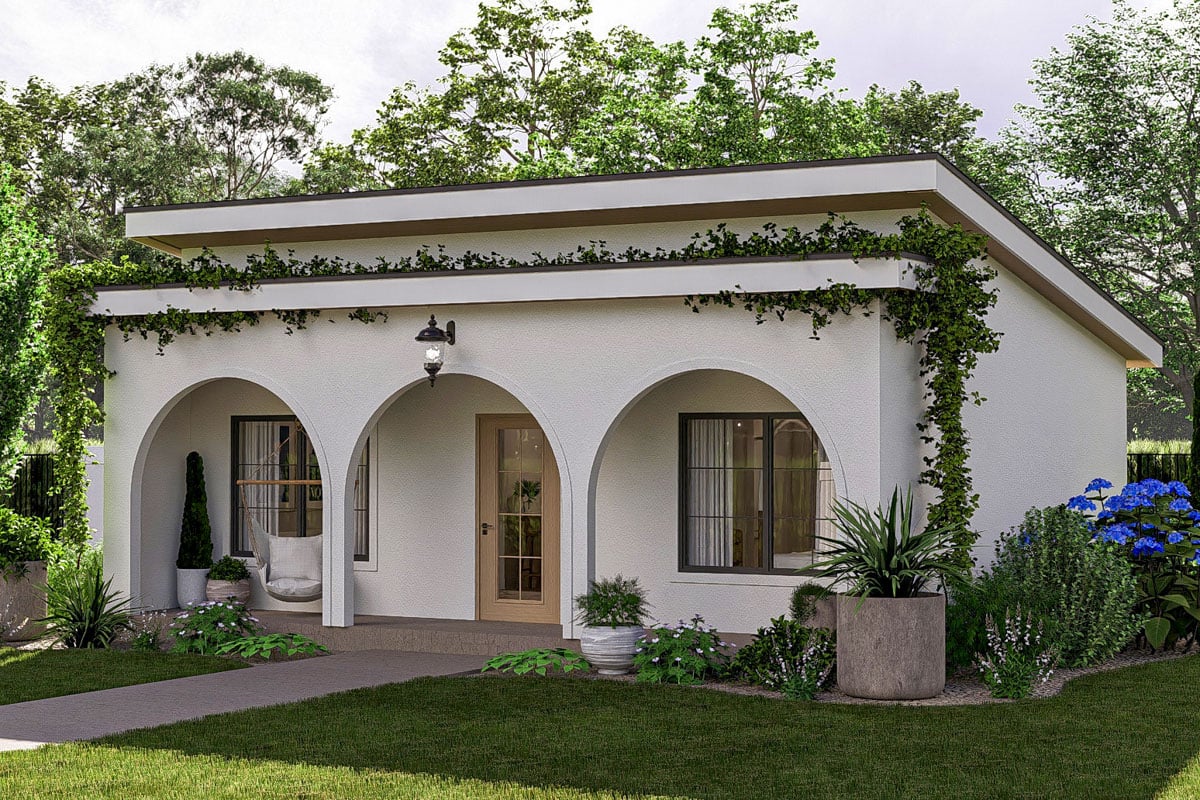
House Plan DJ-623448-1-1
Mirror reverse- This Mediterranean-style 602 square foot plan has an open living area, one bathroom, and one bedroom with a walk-in closet.
- It offers stylish and compact living with a covered porch with arched openings and a laundry room.
- Large windows and a shed roof give the look of this home a contemporary feel.
- Since it can be positioned near the fence, this house plan is perfect for a small lot.
FRONT VIEW
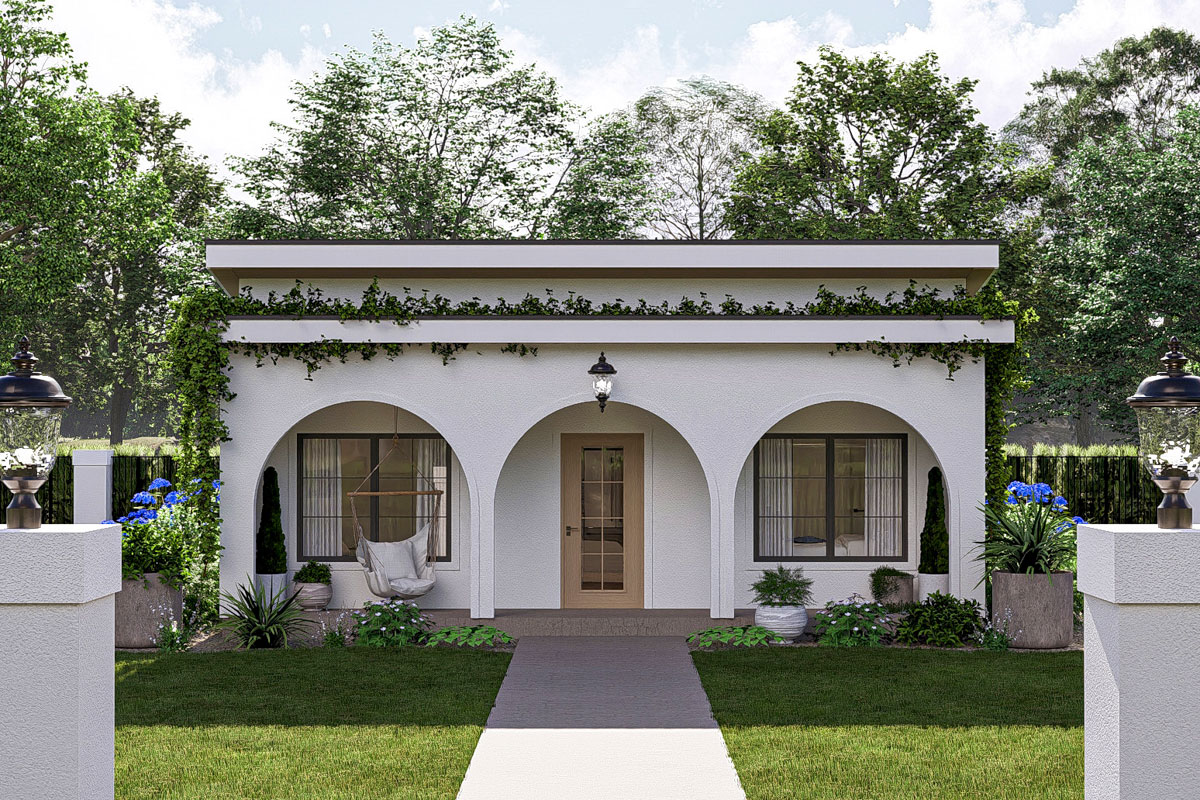
Вид спереди
FRONT VIEW AT NIGHT
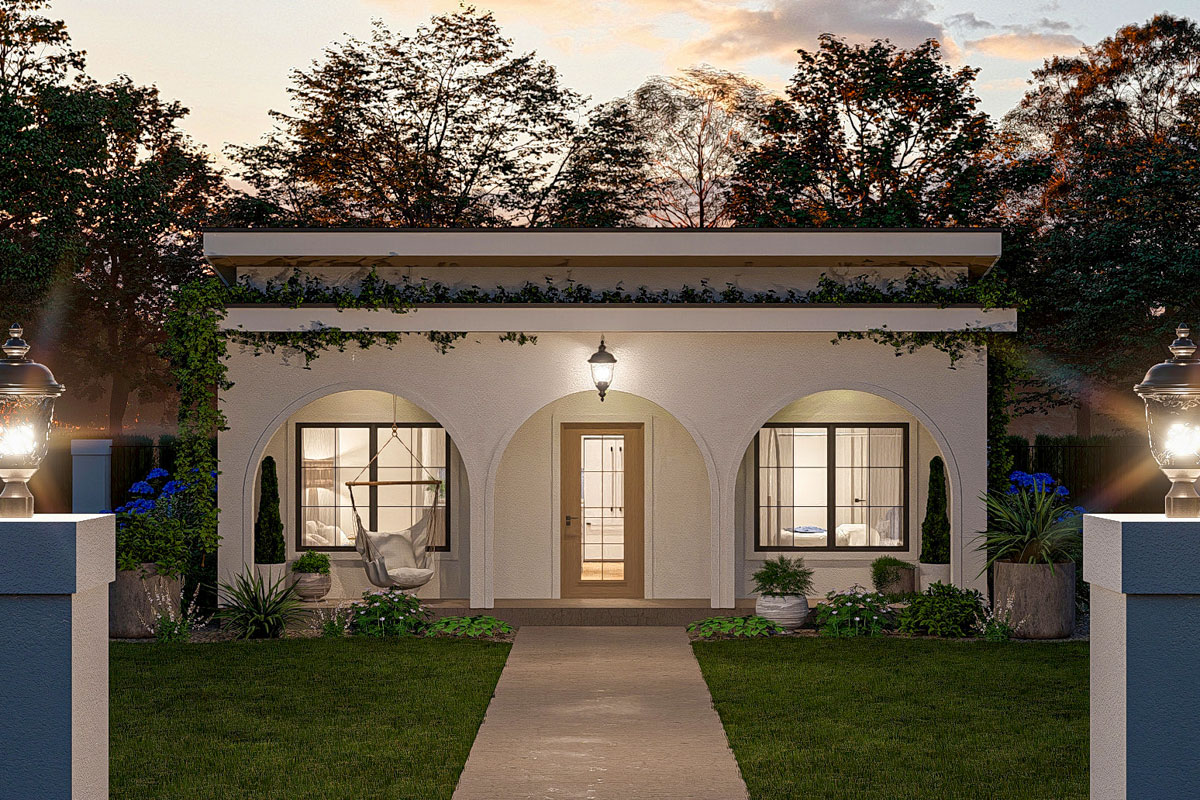
Вид спереди вечером
REAR VIEW
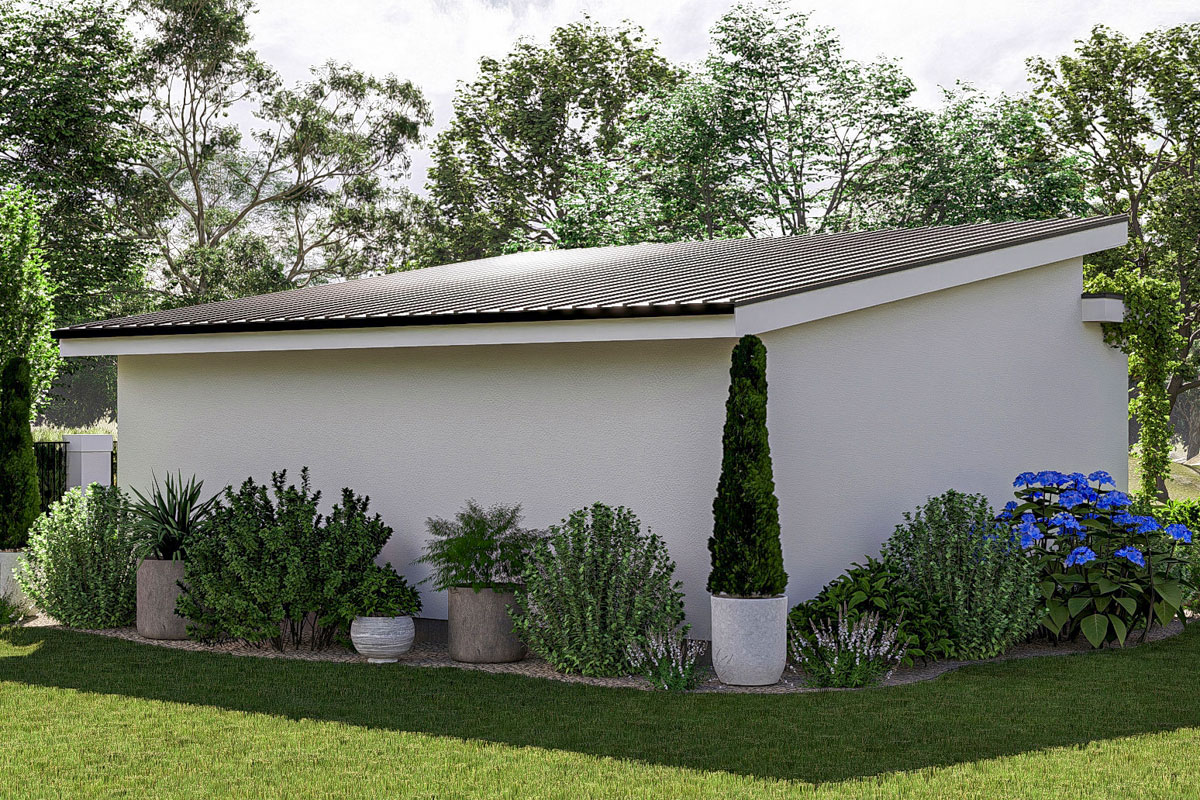
Вид сзади слева
REAR RIGHT VIEW
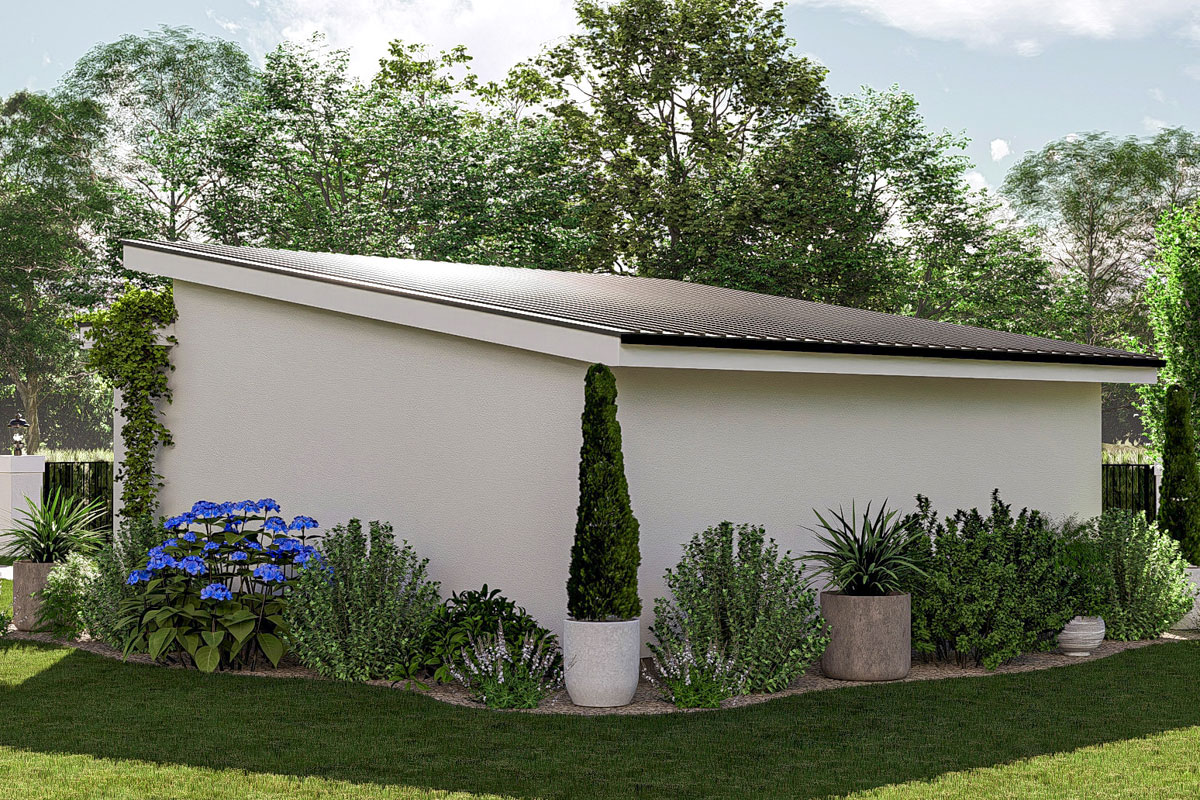
Вид сзади справа
FRONT LEFT VIEW
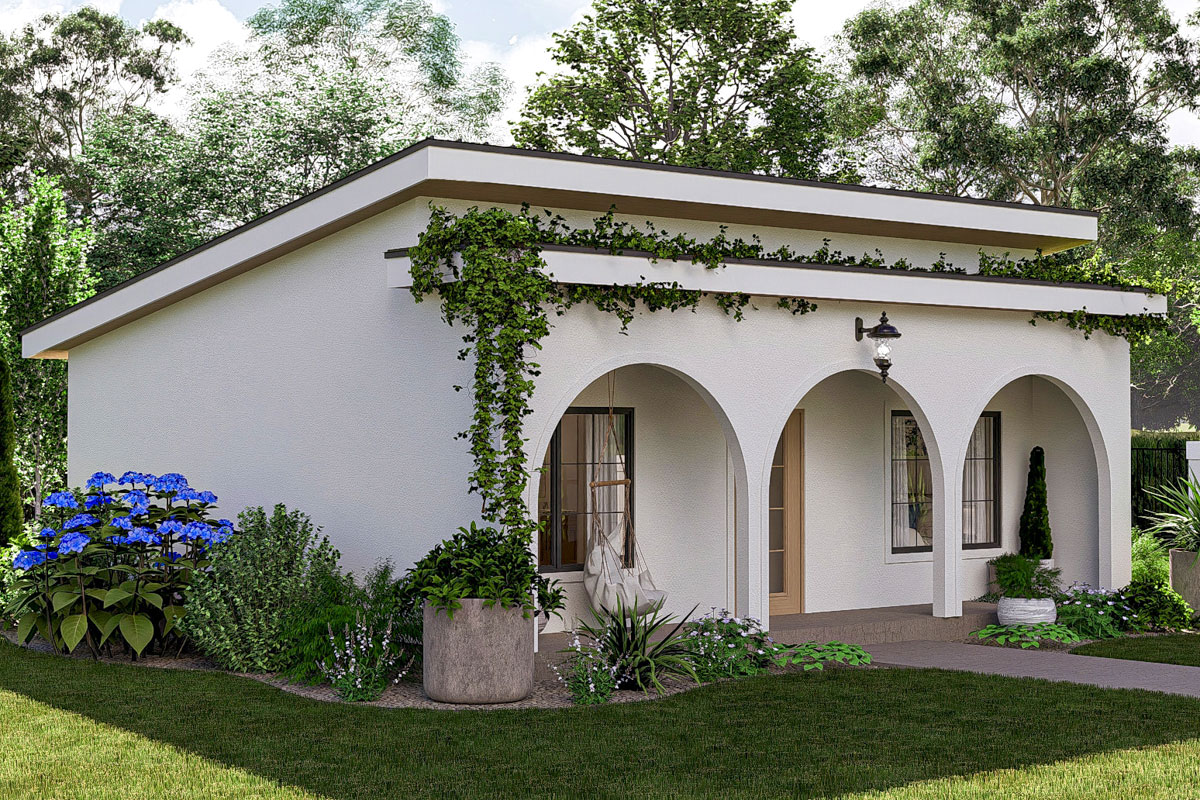
Вид спереди слева
THE GREAT ROOM
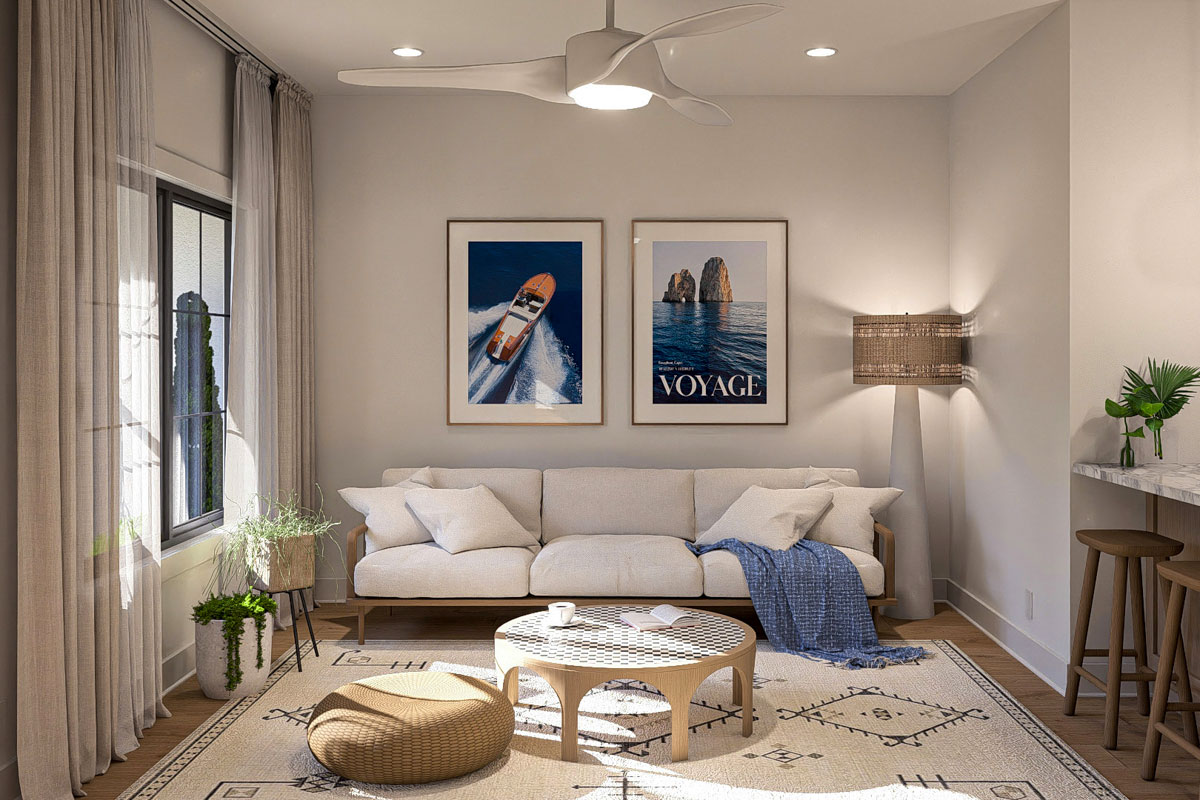
Гостиная
KITCHEN

Кухня
KITCHEN ISLAND

Кухонный остров
MASTER BEDROOM

Хозяйская спальня
BEDROOM

Спальня
BATHROOM

Ванная комната
Convert Feet and inches to meters and vice versa
Only plan: $200 USD.
Order Plan
HOUSE PLAN INFORMATION
Floor
1
Bedroom
1
Bath
1
Cars
none
Total heating area
600 sq.ft
1st floor square
600 sq.ft
House width
27′11″
House depth
25′11″
Ridge Height
14′9″
1st Floor ceiling
7′10″
Exterior wall thickness
2x4/2x6
Wall insulation
9 BTU/h
Facade cladding
- stucco
Living room feature
- entry to the porch
Kitchen feature
- penisula eating
Bedroom features
- Walk-in closet
