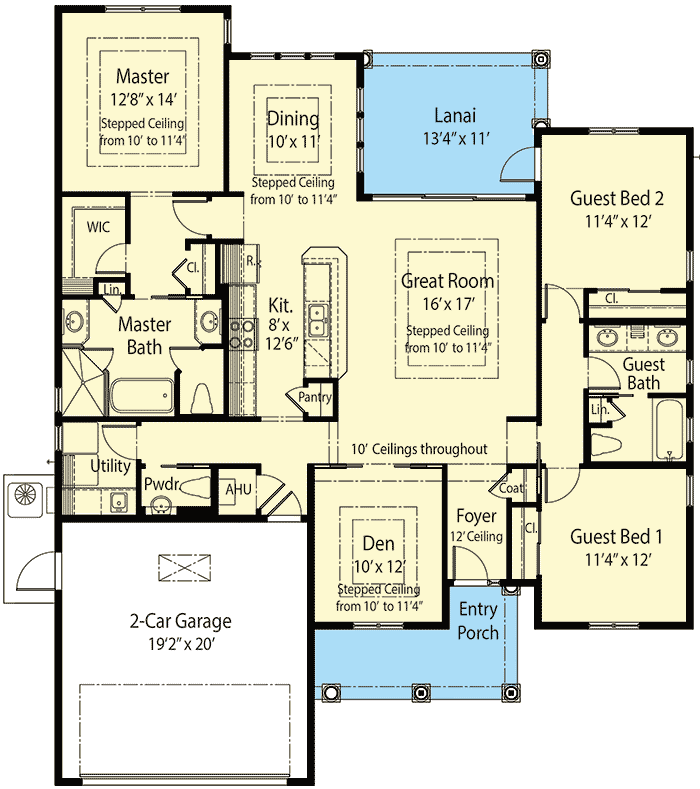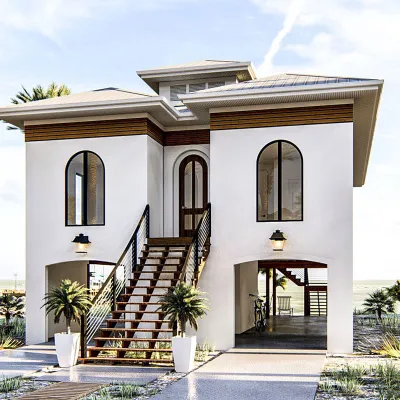Energy Saving 3 Bedroom Mediterranean House Plan ZR-33008-1-3
Page has been viewed 522 times
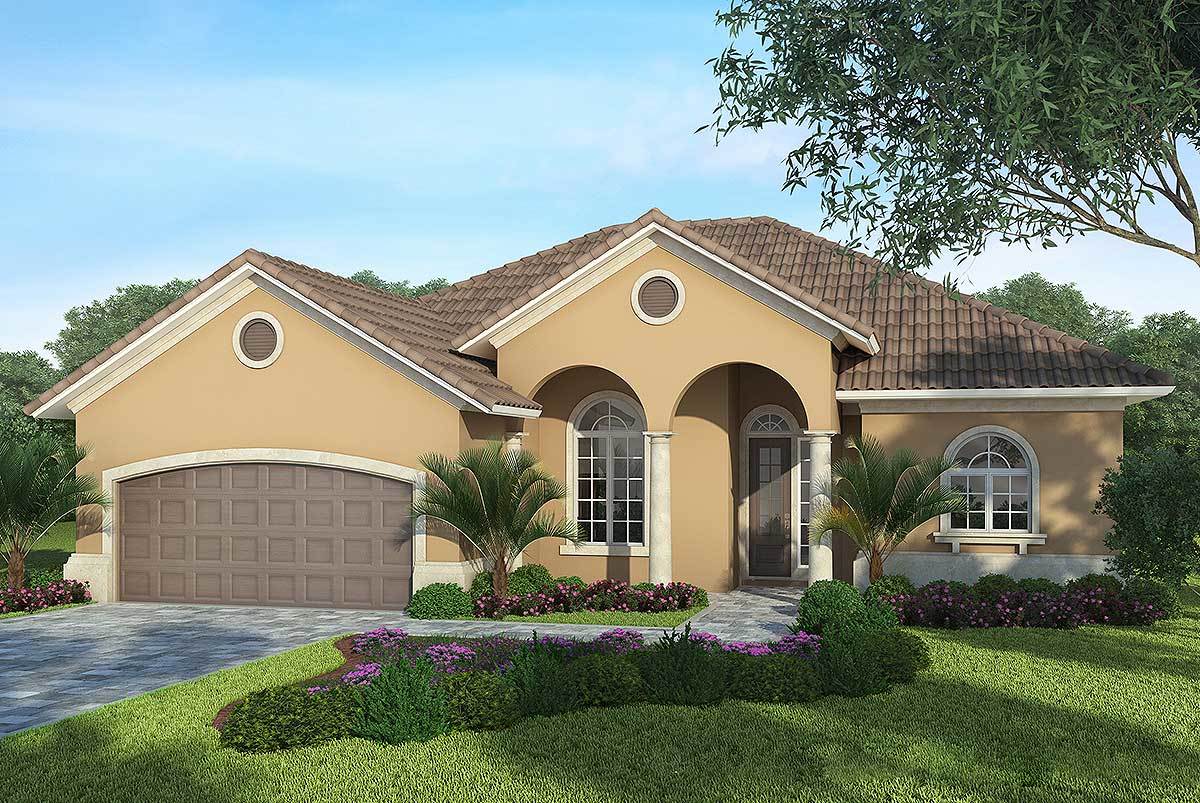
House Plan ZR-33008-1-3
Mirror reverse- This Mediterranean home plan features a classic stucco exterior, white columns and trim, all topped with natural ceramic tiles.
- Entering the foyer with 12 foot ceilings you will find the entry to a right wing with 2 bedrooms separated by a bathroom.
- Ahead lies a large room with a stepped ceiling and access to the rear terrace.
- The great room is open to the dining room and kitchen with island.
- The entrance to the master bedroom is hidden in a niche near the dining room.
- The master bedroom features a large walk-in closet and a 5-piece bathroom.
- A powder bath and laundry room are located off the 2-car garage.
FRONT VIEW
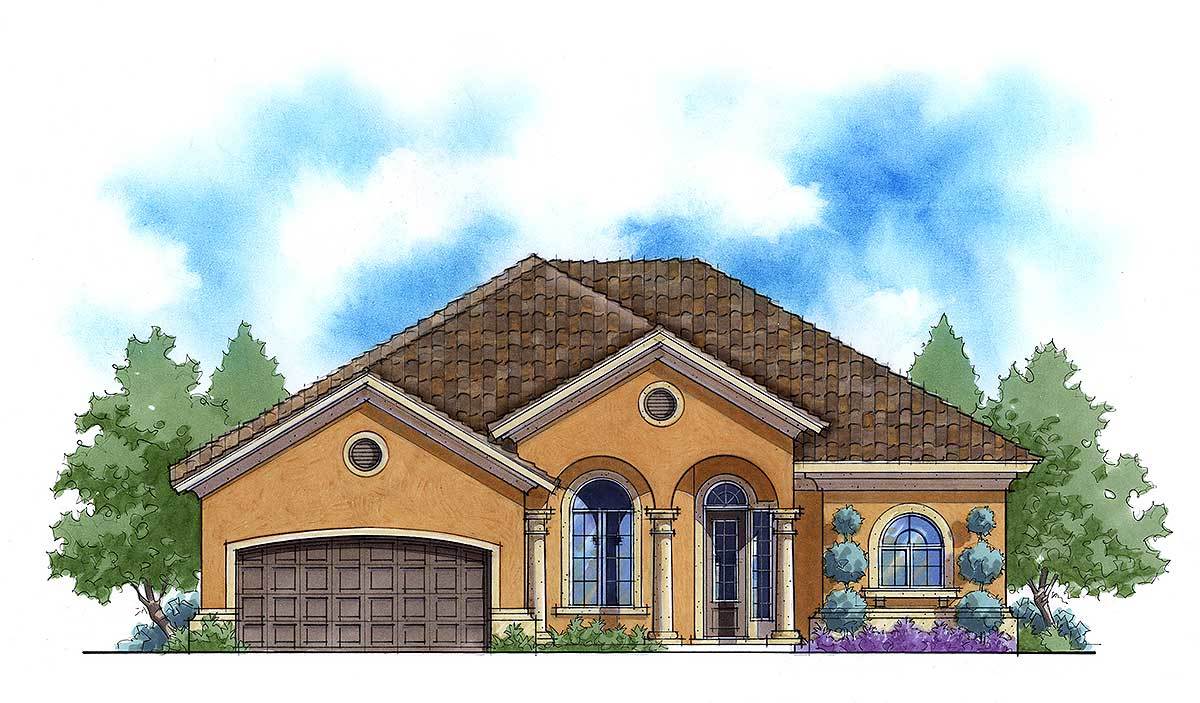
Вид спереди
LIVING ROOM
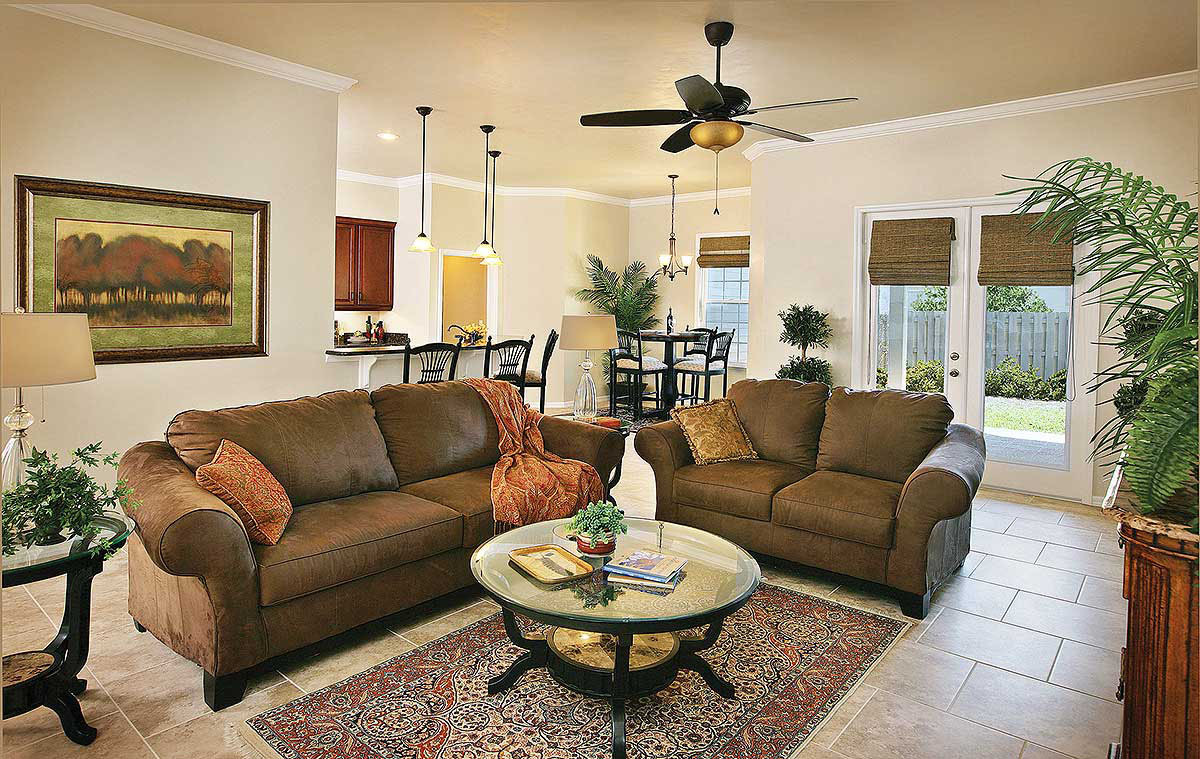
Гостиная
DINGIN ROOM
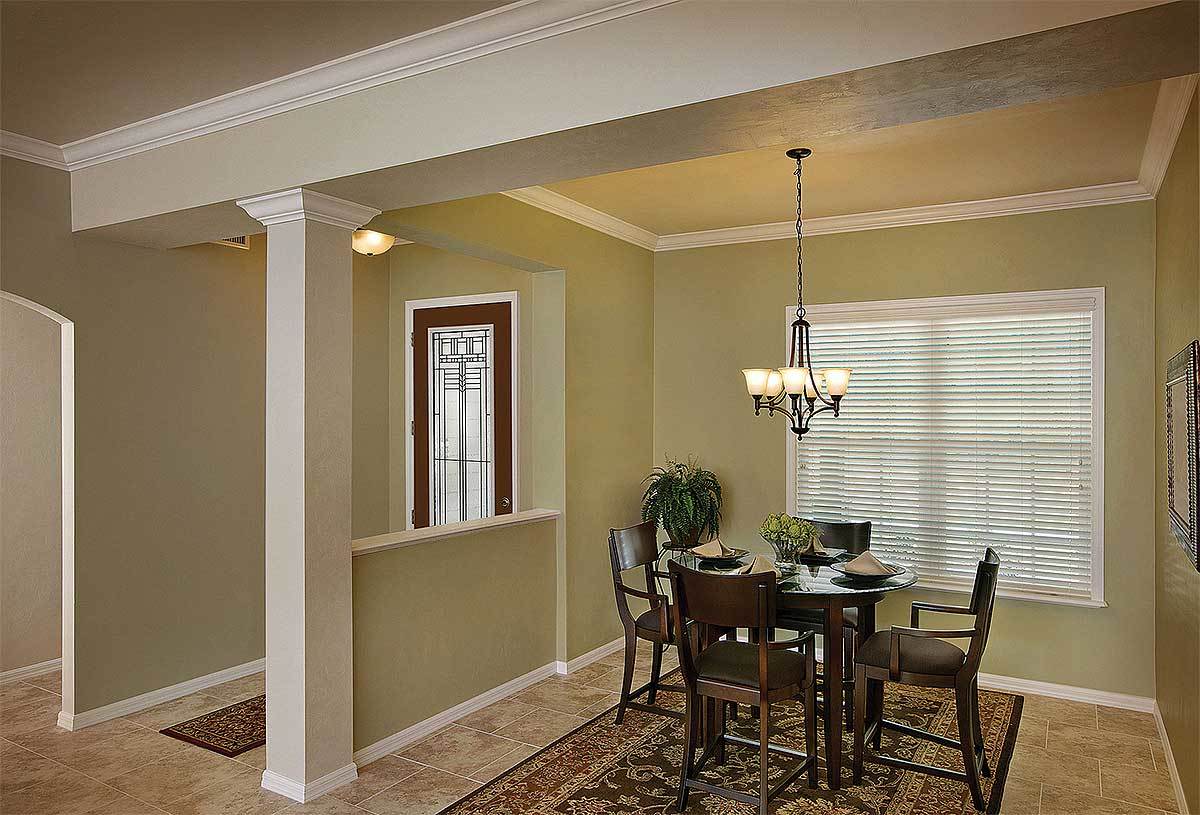
Столовая
MASTER BEDROOM
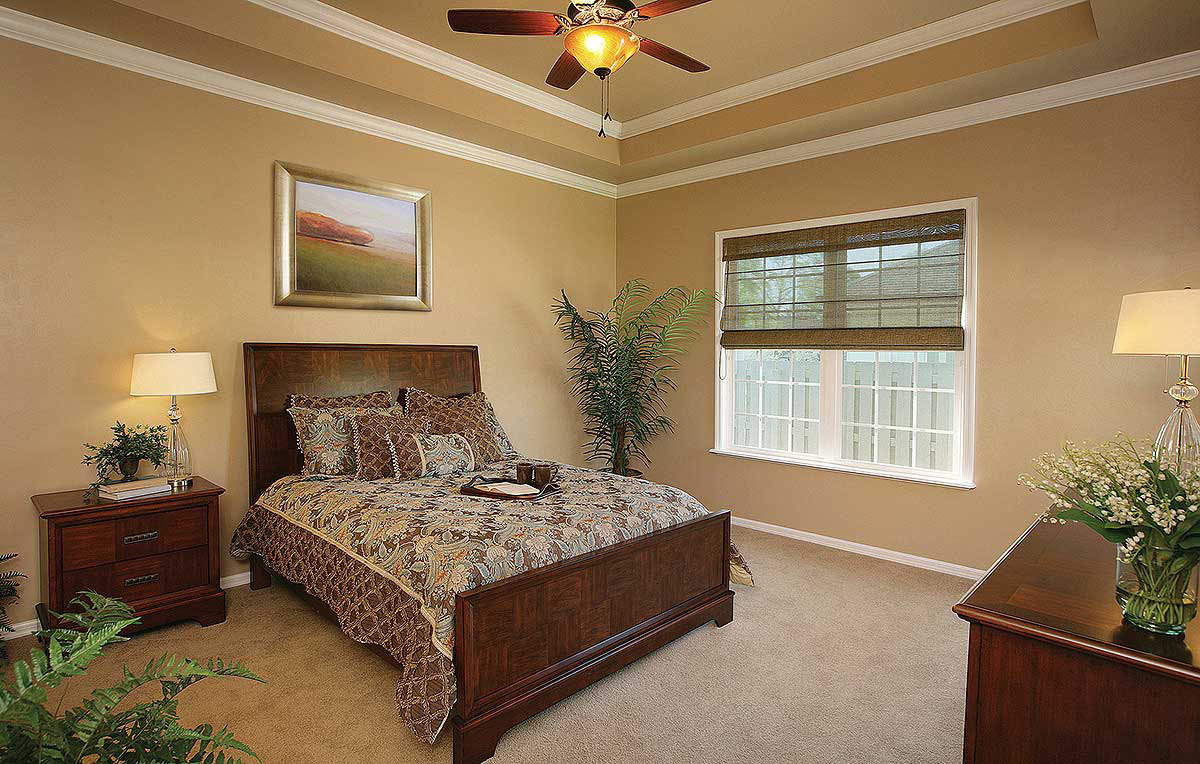
Хозяйская спальня
FRONT ELEVATION
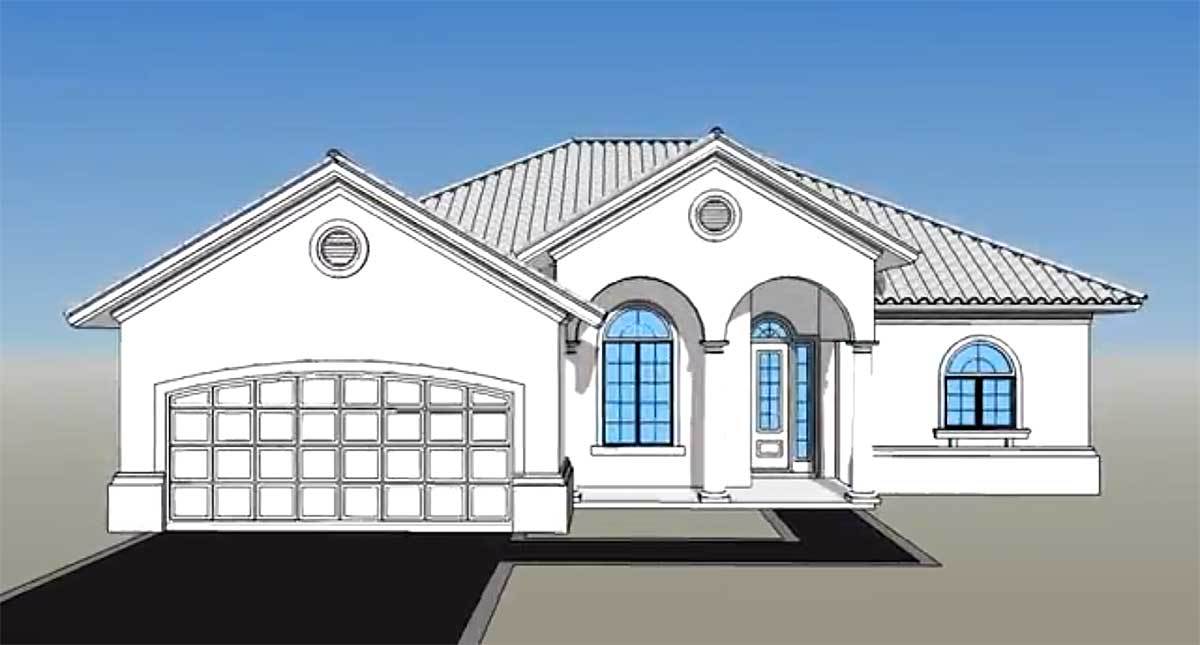
Передний фасад
LEFT ELEVATION
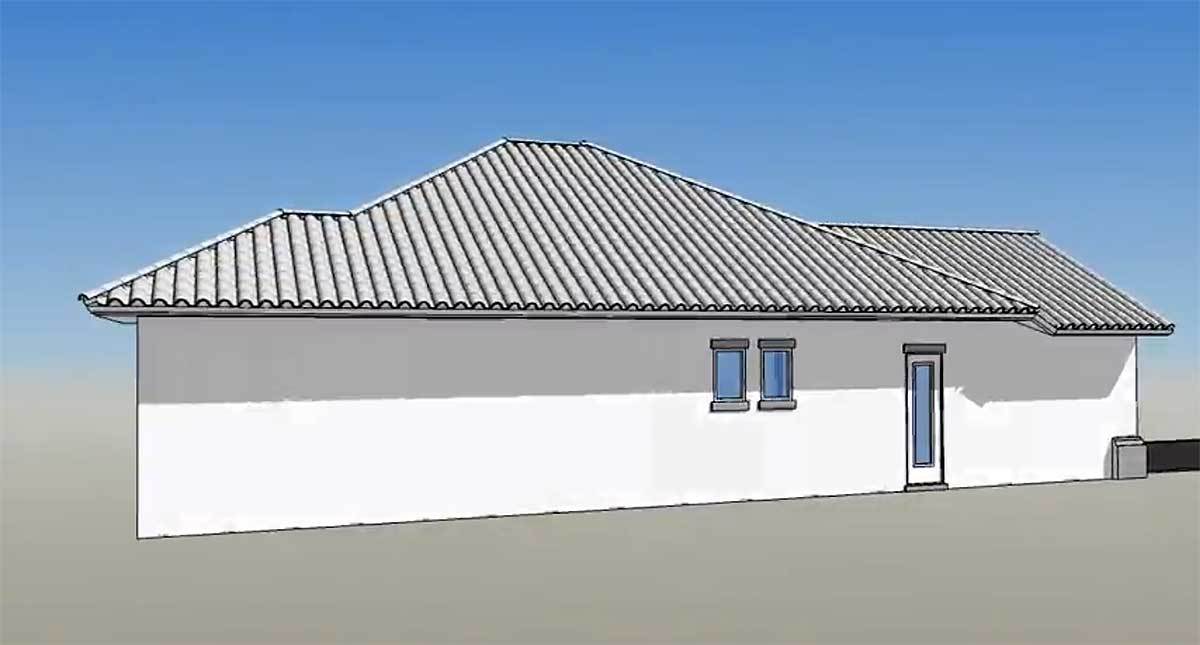
Левый фасад
REAR ELEVATION
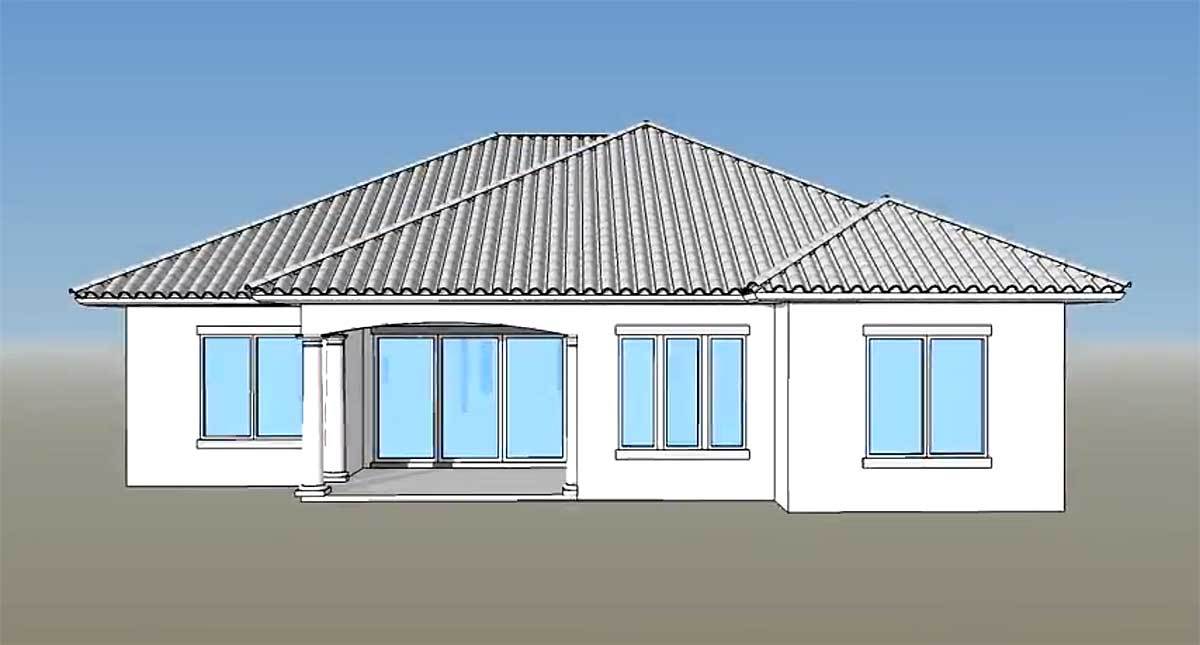
Задний фасад
RIGHT ELEVATION
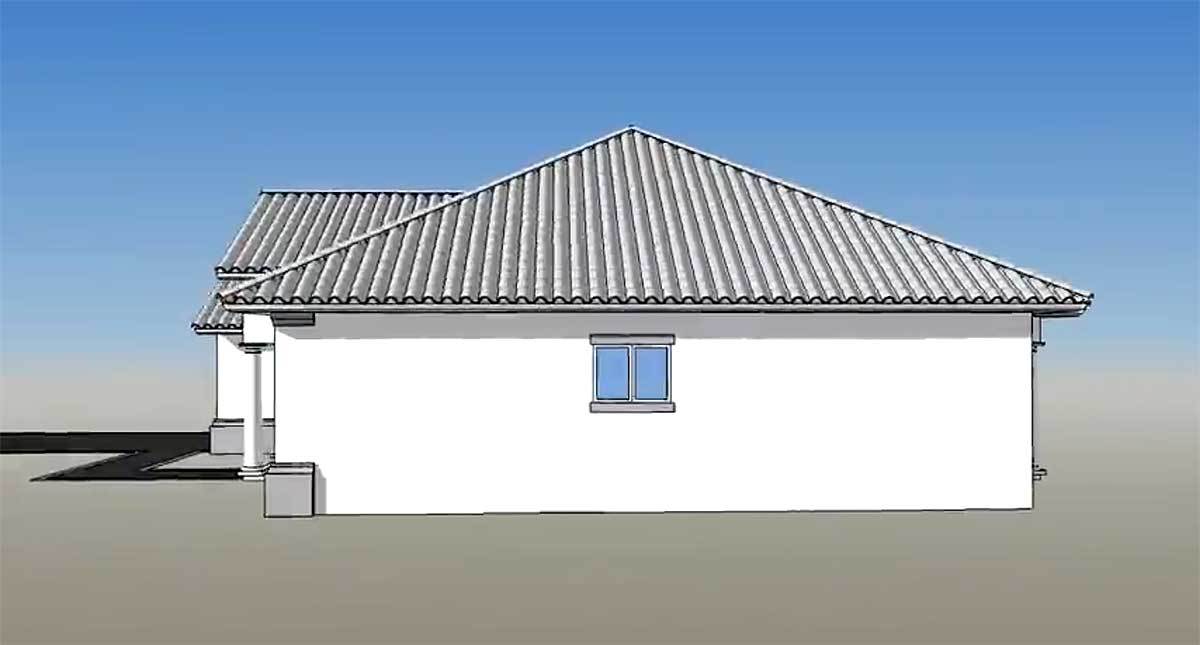
Правый фасад
Convert Feet and inches to meters and vice versa
Only plan: $325 USD.
Order Plan
HOUSE PLAN INFORMATION
Floor
1
Bedroom
3
Bath
2
Cars
2
Half bath
1
Total heating area
1870 sq.ft
1st floor square
1870 sq.ft
House width
48′11″
House depth
60′0″
Ridge Height
22′12″
1st Floor ceiling
9′10″
Garage
Garage Location
Front
Garage area
400 sq.ft
Exterior wall thickness
2x6
Wall insulation
11 BTU/h
Facade cladding
- stucco
Living room feature
- tray ceiling
- open layout
- sliding doors
- entry to the porch
Kitchen feature
- kitchen island
- formal dining
Bedroom features
- Walk-in closet
- Bath + shower
- Split bedrooms
