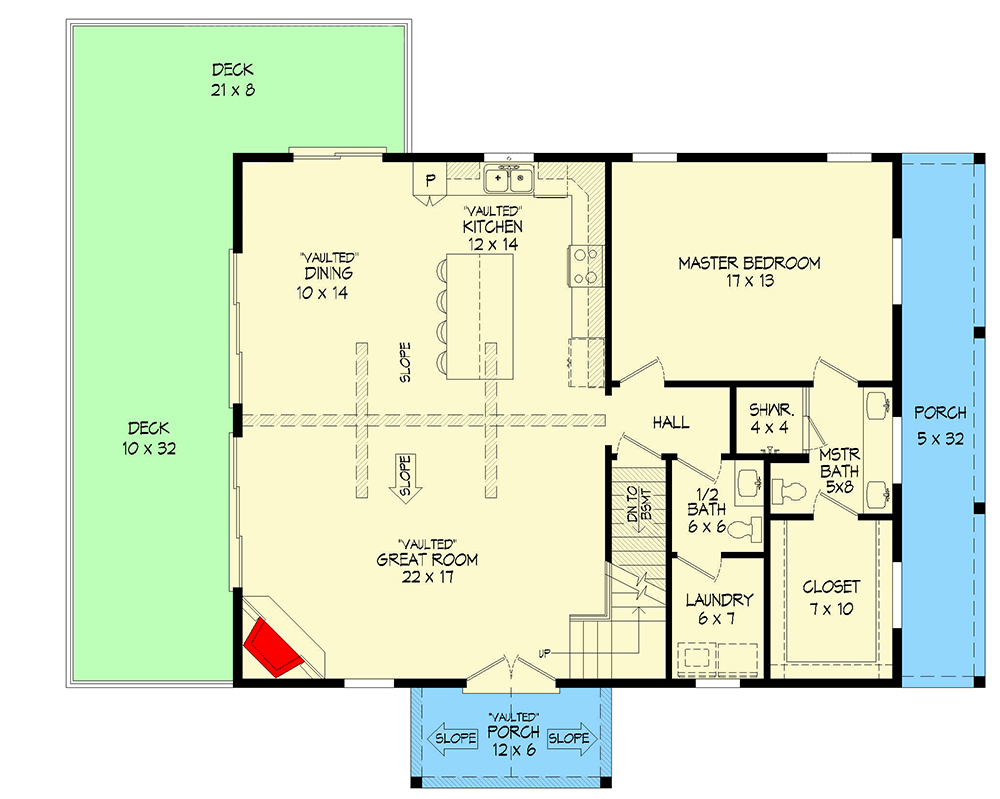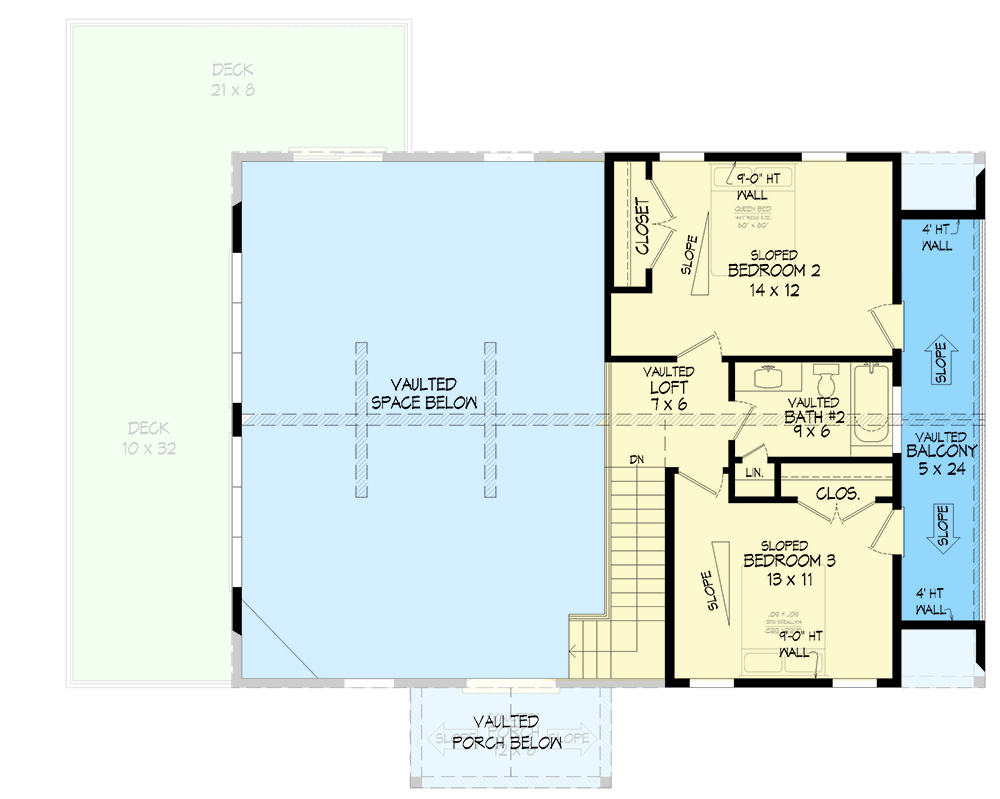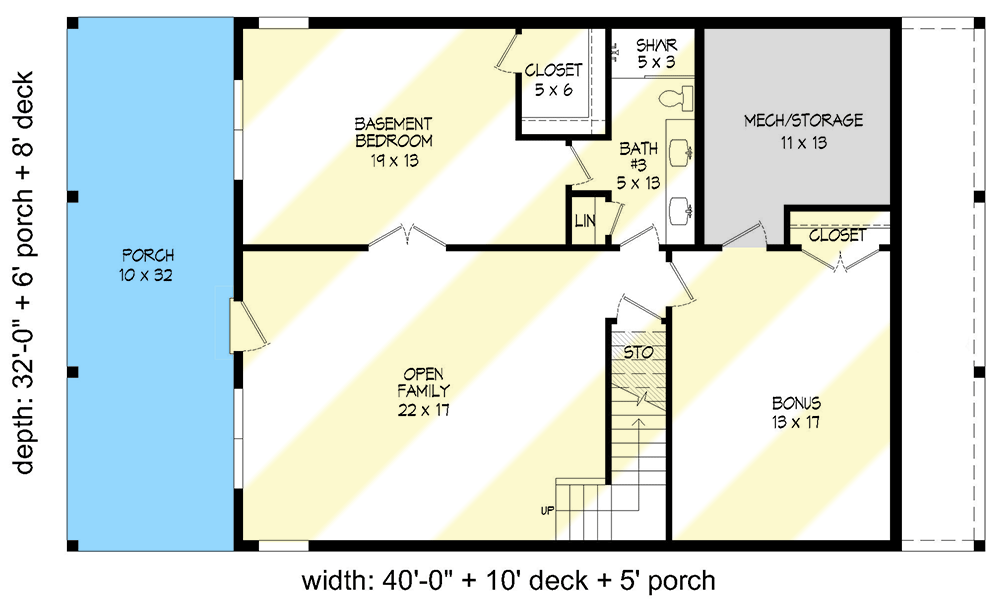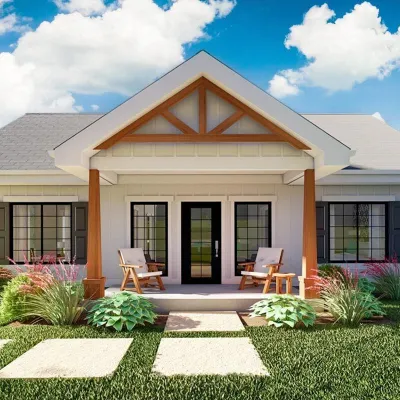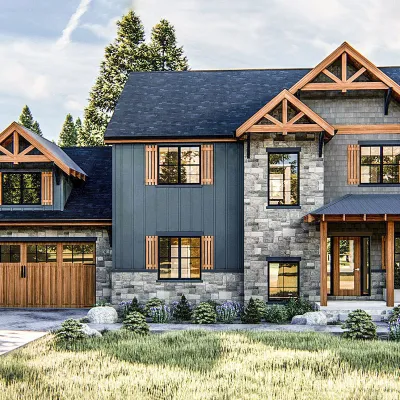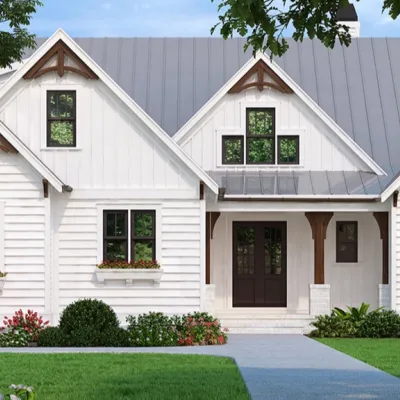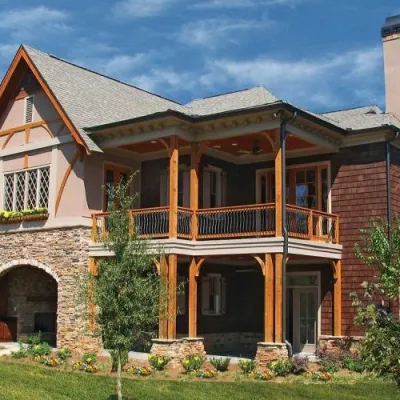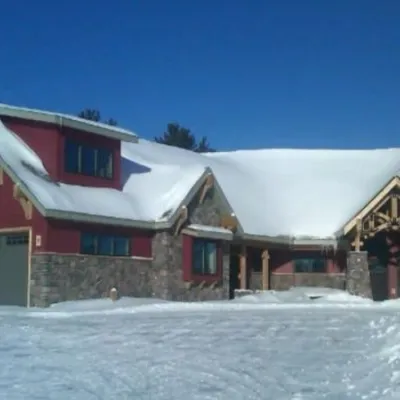House Plan With Large Windows and Deck And Lower Level Expansion: VR-680214-1,5-3
Page has been viewed 392 times
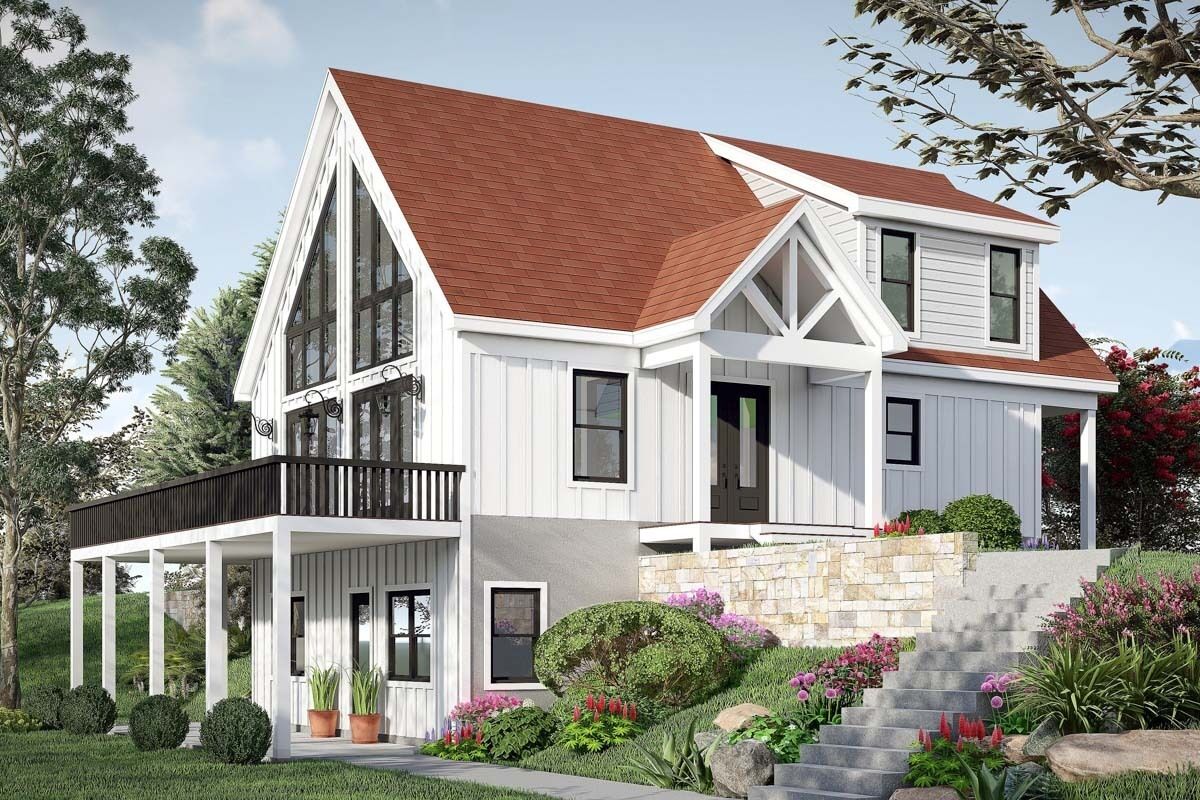
House Plan VR-680214-1,5-3
Mirror reverse- This two-story mountain home plan features a wrap-around porch to take in the available views and a timber-frame truss that gives character to the front porch.
- The two-story great room with floor to ceiling windows and a vaulted ceiling is part of the sun-filled interior.
- There is a multipurpose island in the adjacent eat-in kitchen, and there is easy access to the deck for grilling.
- Situated on the main floor, the master bedroom features a walk-in closet and a 4-piece bathroom.
- Two bedrooms share a bathroom, and a loft at the top of the stairs provides views of the great room below.
- Ceiling heights range from 9' to 15'9". A fourth bedroom, an open family room, and a bonus room are examples of potential lower-level expansions.
- The house is finished with mechanicals and storage.
FRONT ELEVATION
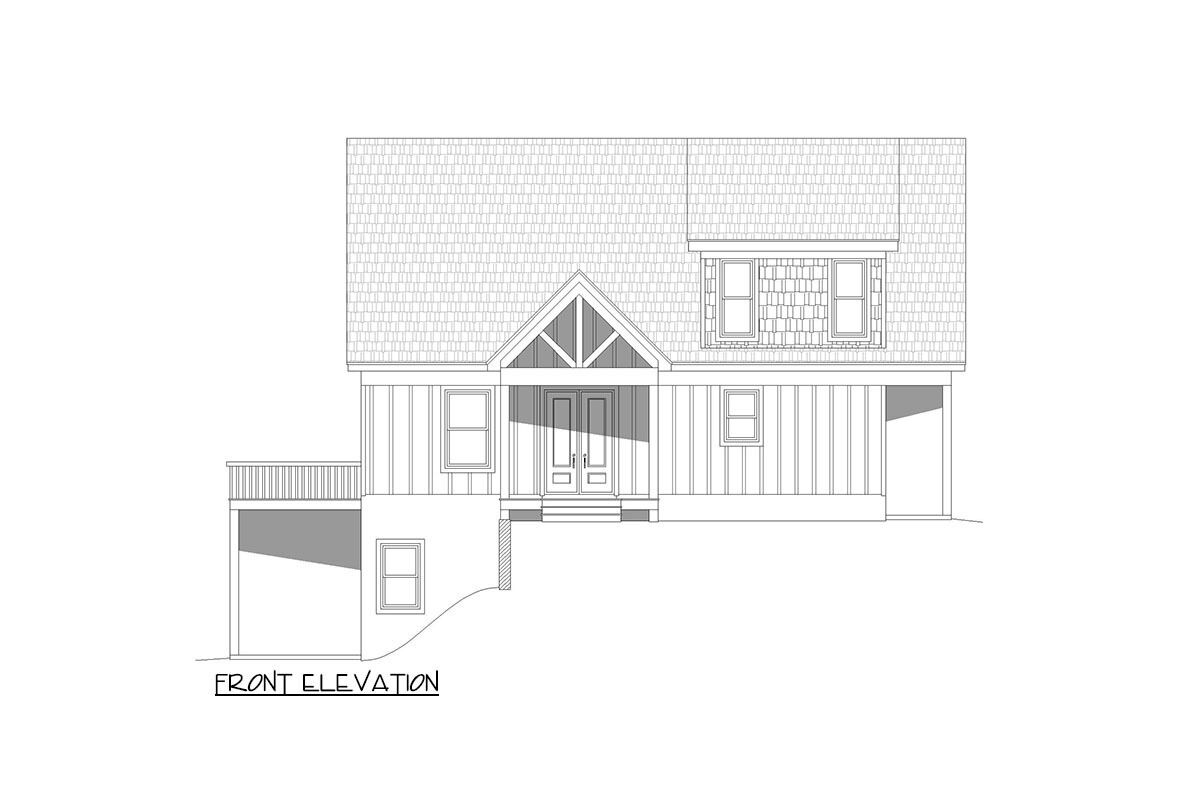
Передний фасад
LEFT ELEVATION
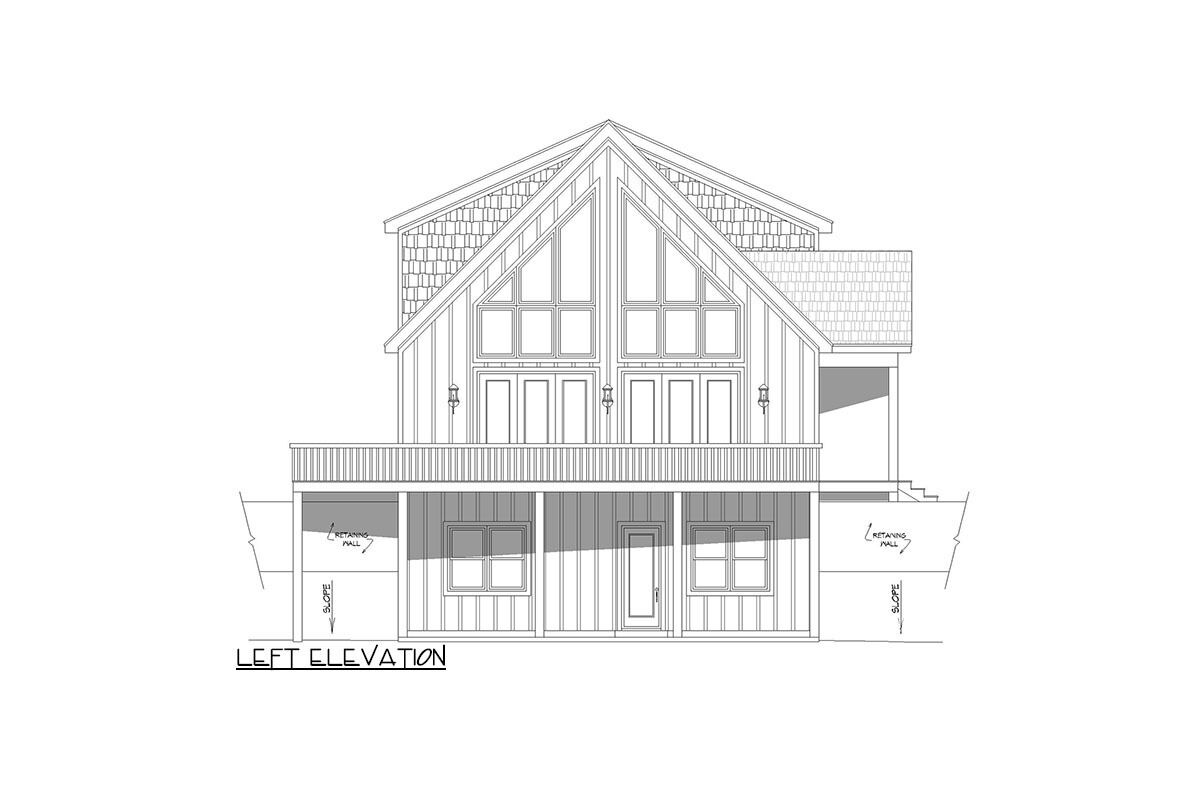
Левый фасад
REAR ELEVATION
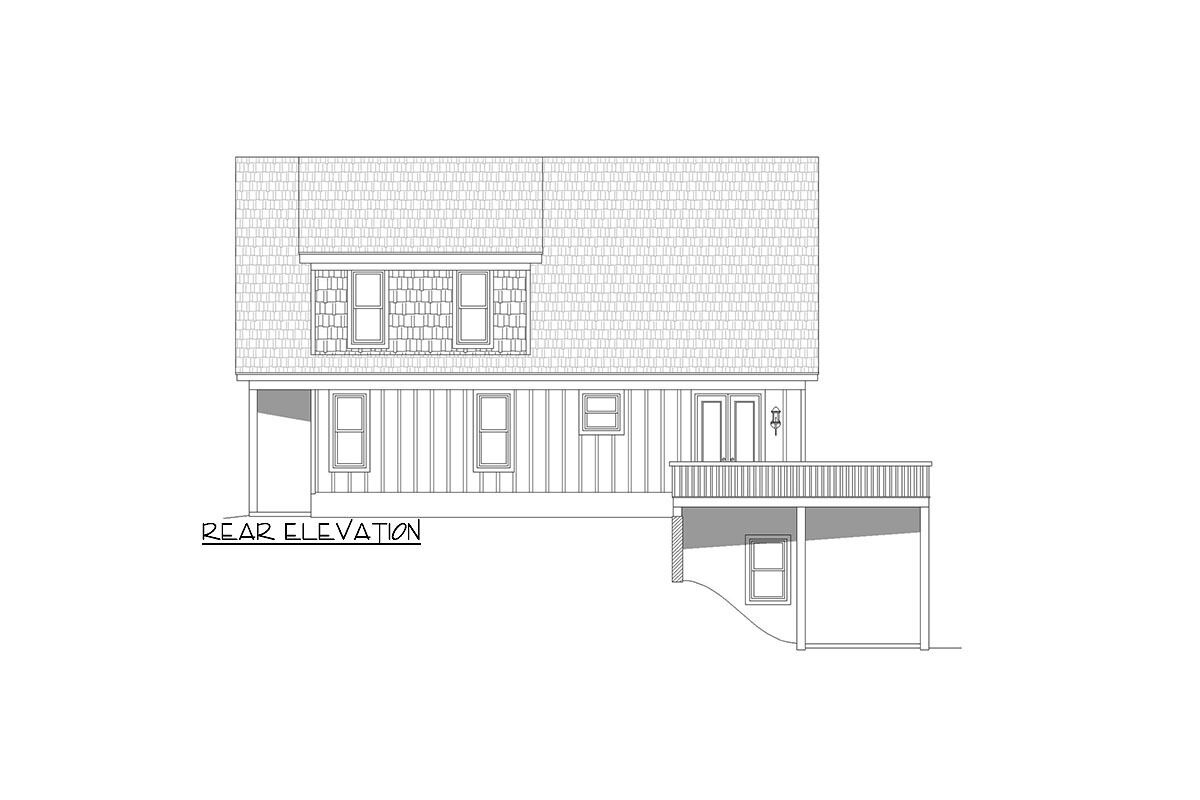
Задний фасад
RIGHT ELEVATION
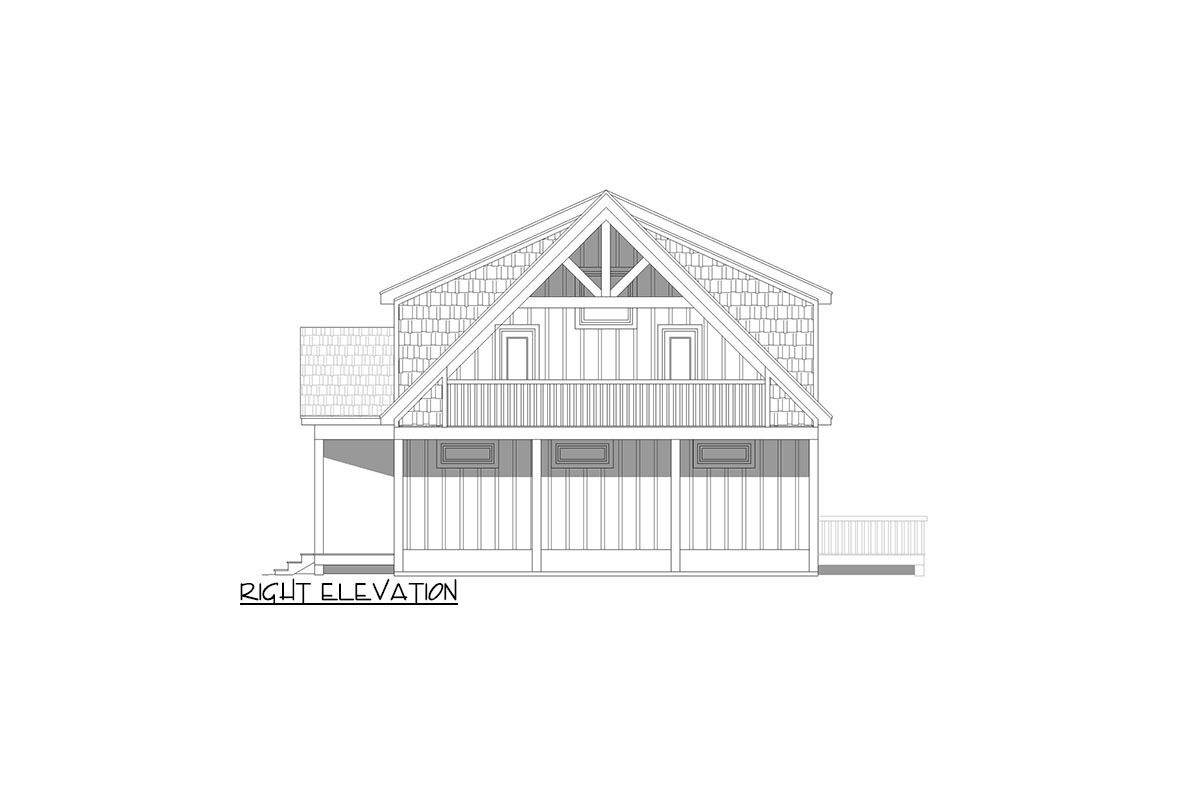
Правый фасад
Floor Plans
See all house plans from this designerConvert Feet and inches to meters and vice versa
Only plan: $375 USD.
Order Plan
HOUSE PLAN INFORMATION
Floor
1,5
Bedroom
3
4
4
Bath
2
3
3
Cars
none
Total heating area
1760 sq.ft
1st floor square
1270 sq.ft
2nd floor square
480 sq.ft
Basement square
1130 sq.ft
House width
55′1″
House depth
45′11″
Ridge Height
25′11″
1st Floor ceiling
9′10″
2nd Floor ceiling
15′9″
Main roof pitch
12 by 12
Roof type
- gable roof
- with dormer windows
Rafters
- lumber
Exterior wall thickness
2x6
Wall insulation
11 BTU/h
Facade cladding
- horizontal siding
- board and batten siding
Living room feature
- fireplace
- corner fireplace
- open layout
- sliding doors
- entry to the porch
- staircase
- vaulted ceiling
Kitchen feature
- kitchen island
Style
Suitable for
- a vacation retreat
- cold climates
- a slopping lot
- a view lot
- a hill side
- for a country house
Floors
- House plans with attic
- single story with a walk-out basement
House plans by size
- up to 2000 sq.feet
House plan features
Lower Level
- House plans with walkout basement
