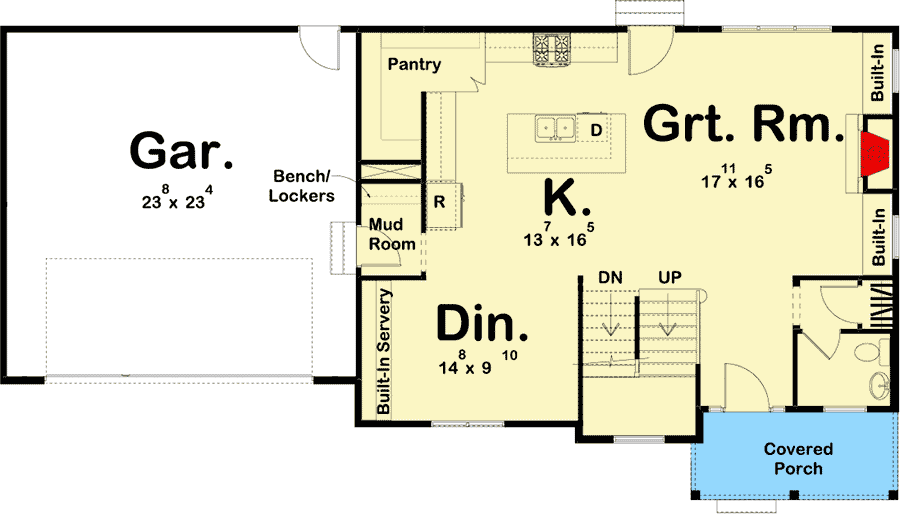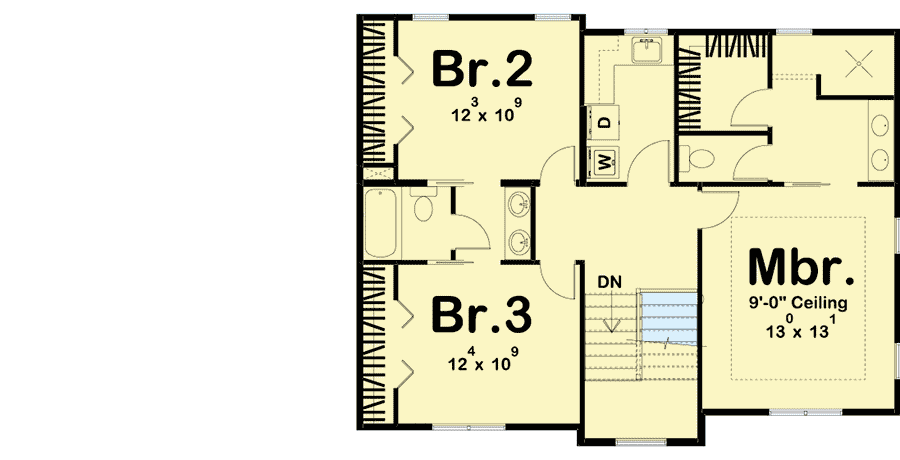Plan DJ-62721-2-3 Mountain Rustic House Plan With 3 Upstairs Bedrooms
Page has been viewed 517 times
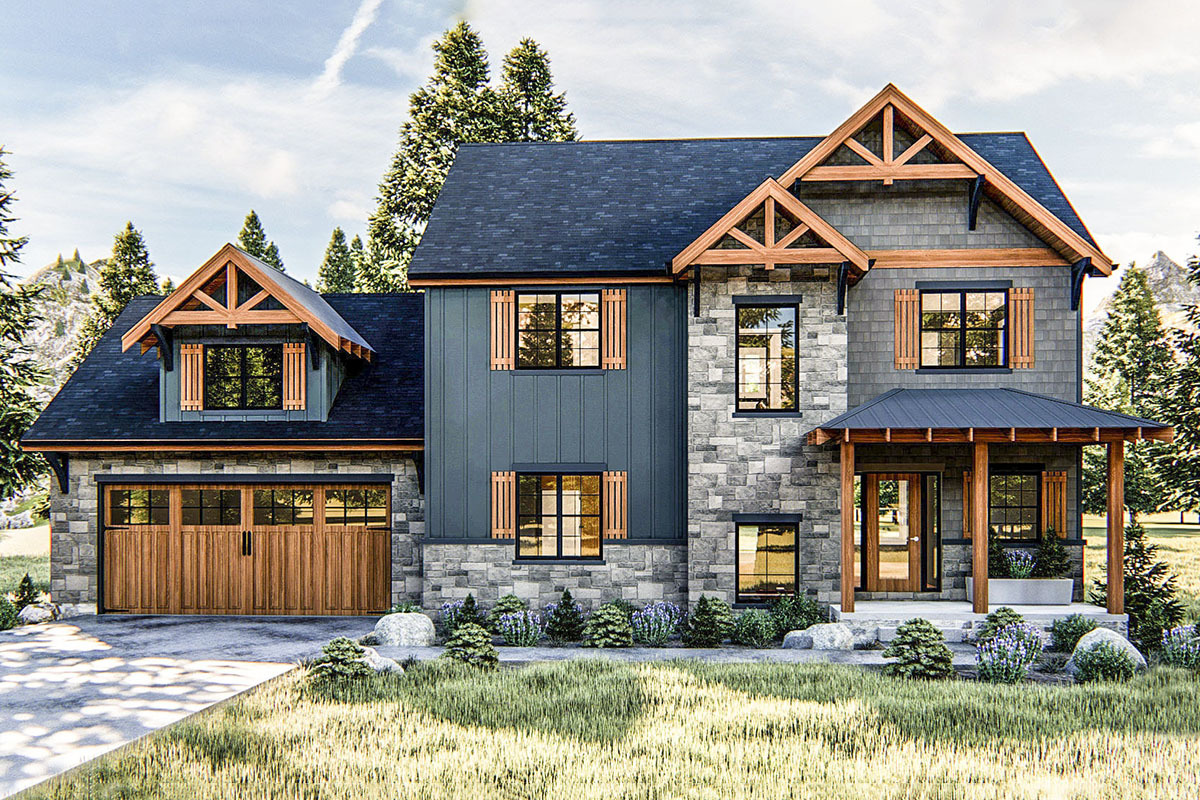
House Plan DJ-62721-2-3
Mirror reverse- This family-friendly design offers functional room configurations and a ton of extra space.
- The home's front, with its stone accents, wood beams, and covered porch, gives a sense of stability and established warmth.
- The pleasant family room with a fireplace and built-in cabinetry is accessible from the entry hall inside.
- It's easy to host guests or just hang out with the family thanks to the open layout between the family area and kitchen.
- A formal dining area with a built-in sideboard is conveniently located next to the kitchen and is ready to host special occasions.
- The master bedroom is located upstairs and has a bathroom with a walk-in shower, his and her vanities, and a toilet.
- A Jack and Jill bathroom is shared by bedrooms 2 and 3.
- Upstairs there is a large laundry room that has a folding counter and soaking sink.
HOUSE PLAN IMAGE 1
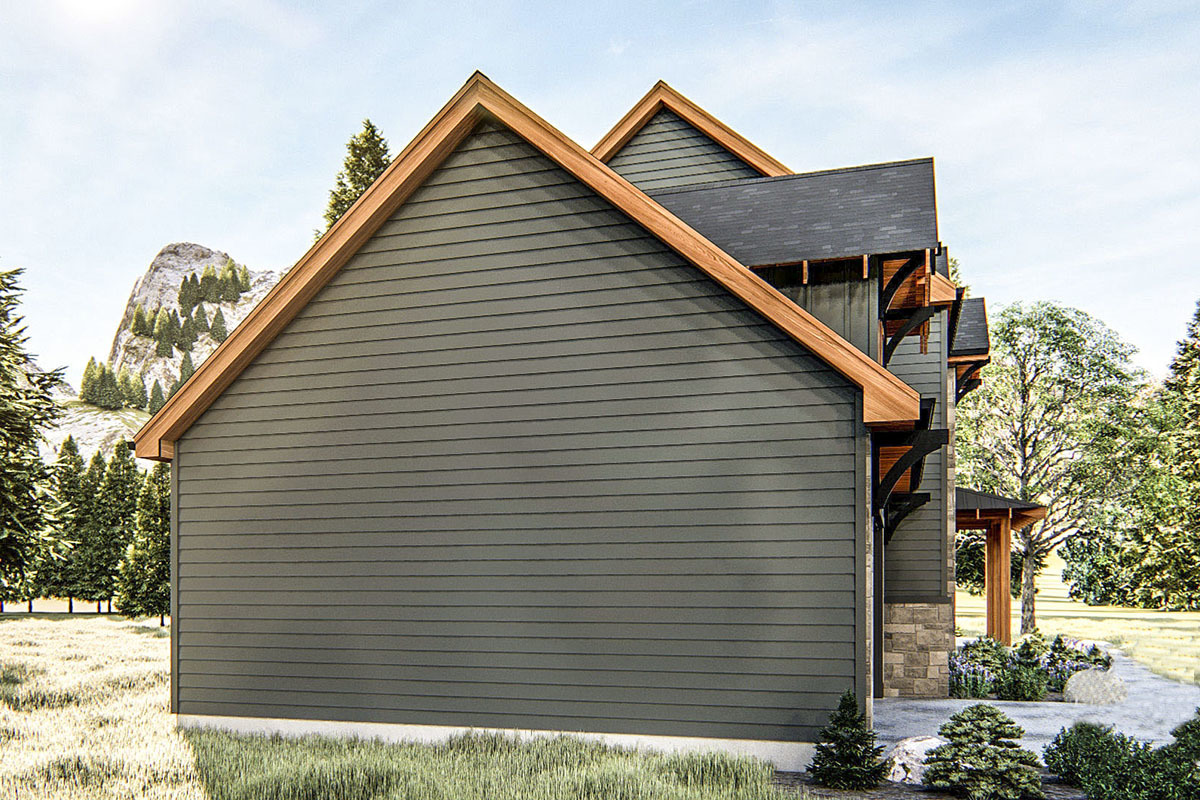
Interior 2. Plan DJ-62721-2-3
HOUSE PLAN IMAGE 2
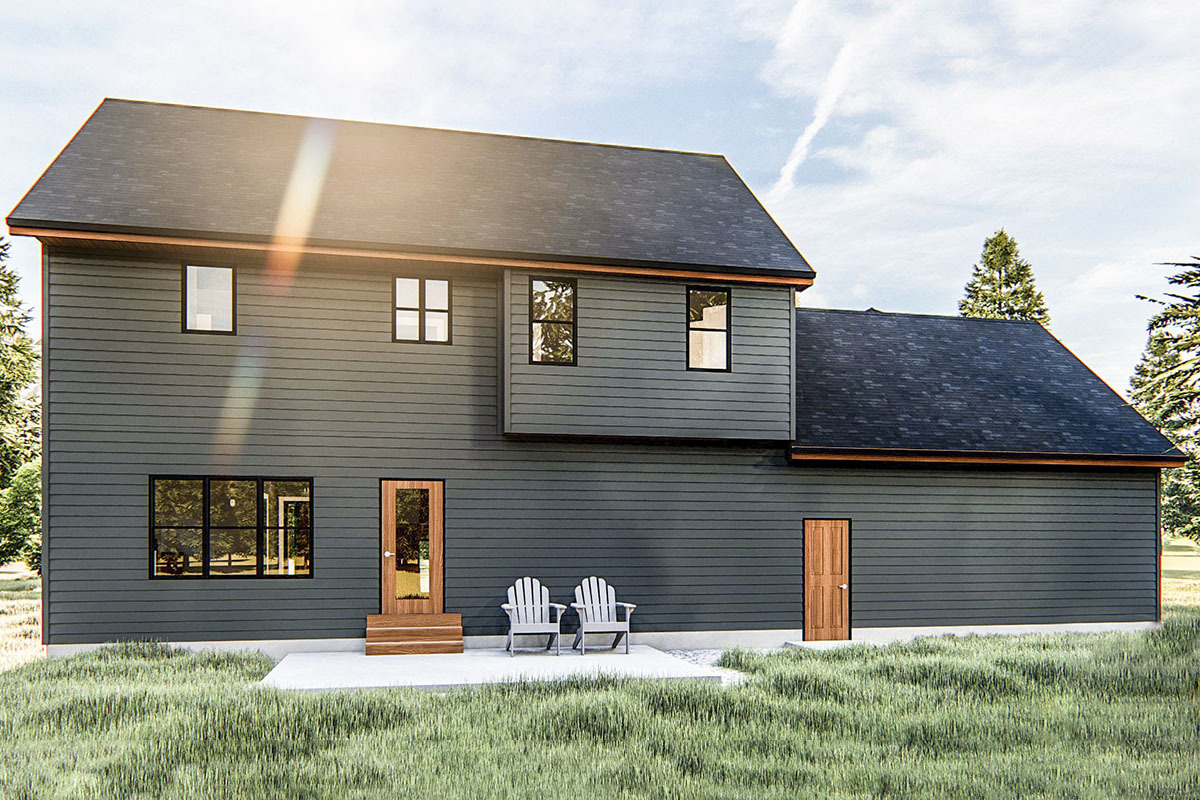
Interior 3. Plan DJ-62721-2-3
HOUSE PLAN IMAGE 3
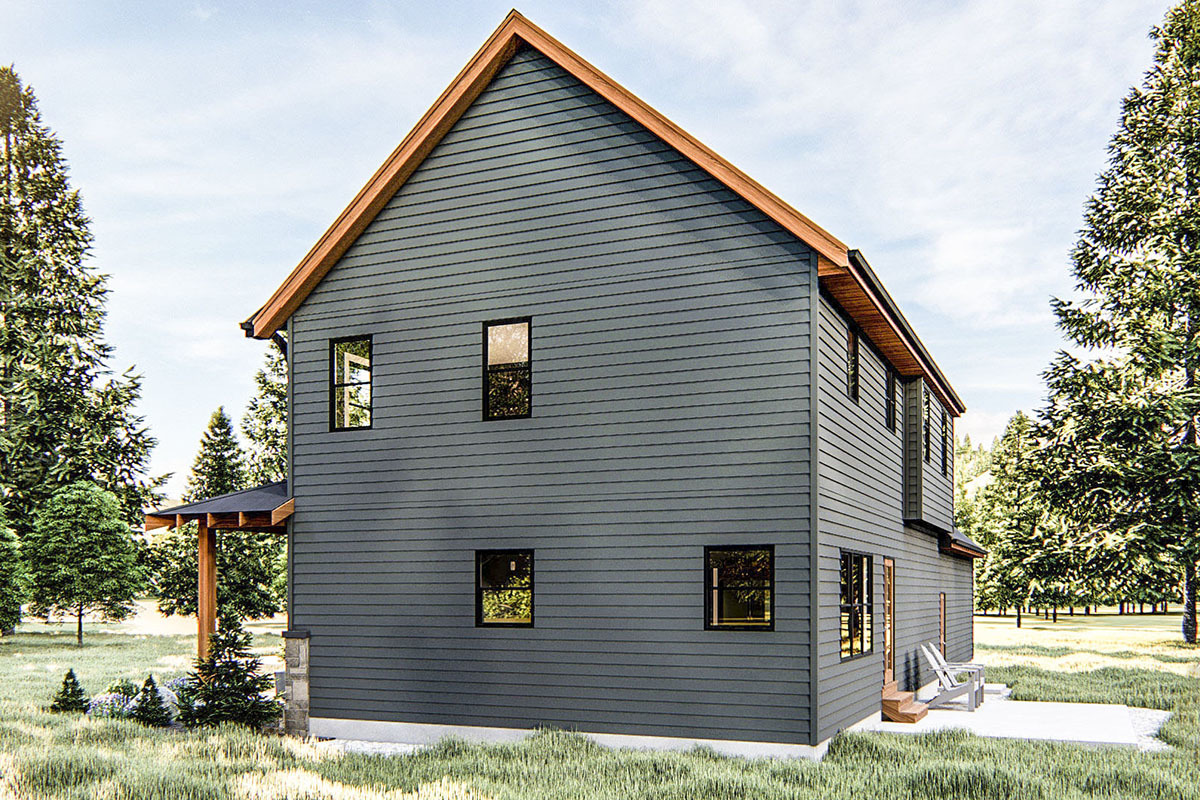
Interior 4. Plan DJ-62721-2-3
HOUSE PLAN IMAGE 4
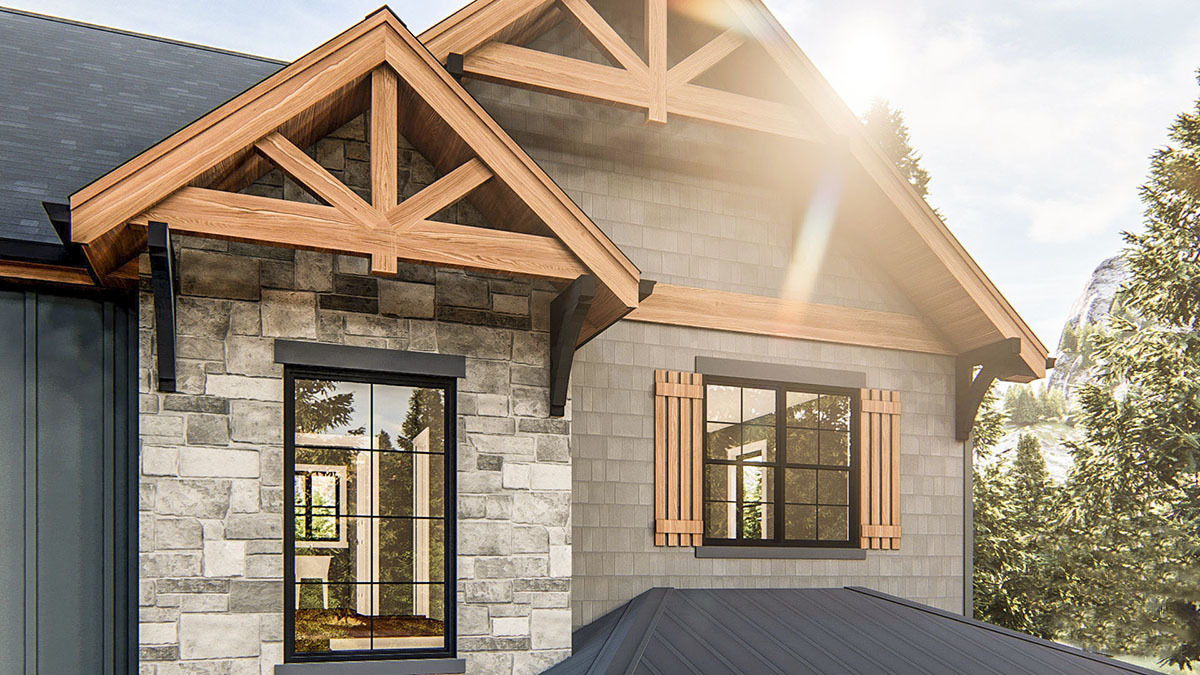
Interior 5. Plan DJ-62721-2-3
HOUSE PLAN IMAGE 5
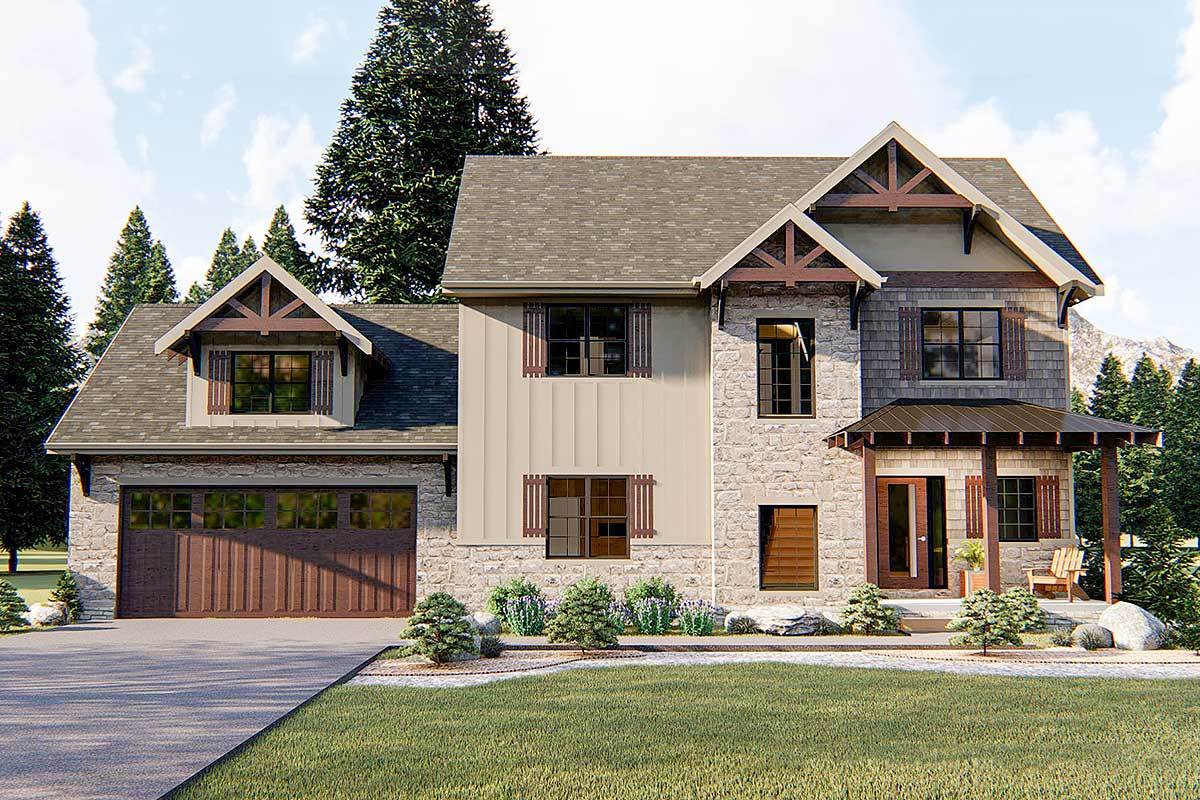
Interior 6. Plan DJ-62721-2-3
HOUSE PLAN IMAGE 6
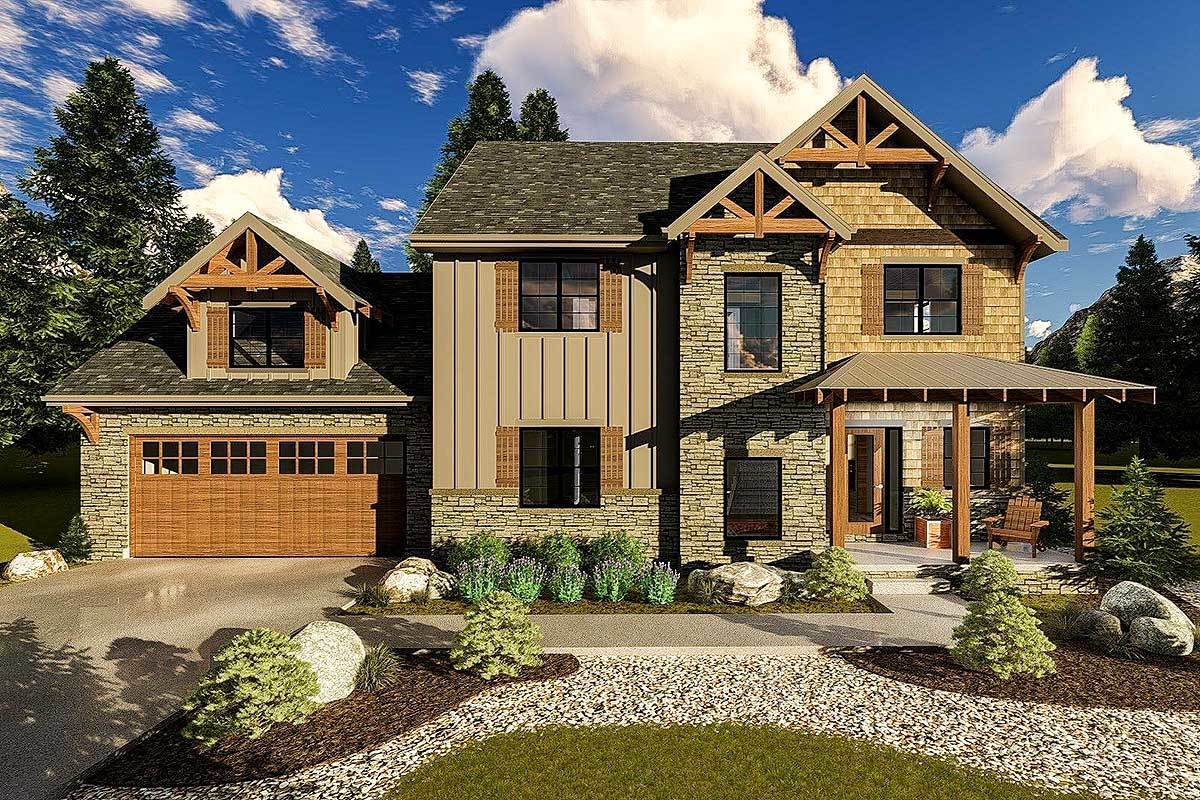
Interior 7. Plan DJ-62721-2-3
Floor Plans
See all house plans from this designerConvert Feet and inches to meters and vice versa
Only plan: $350 USD.
Order Plan
HOUSE PLAN INFORMATION
Floor
2
Bedroom
3
Bath
2
Cars
2
Half bath
1
Dimensions
Total heating area
1900 sq.ft
1st floor square
980 sq.ft
2nd floor square
920 sq.ft
House width
61′0″
House depth
32′2″
1st Floor ceiling
8′10″
2nd Floor ceiling
7′10″
Garage type
- Attached
Garage Location
Front
Garage area
570 sq.ft
Main roof pitch
10 by 12
Roof type
- gable roof
Rafters
- lumber
Walls
Exterior wall thickness
2x4
Wall insulation
9 BTU/h
Facade cladding
- stone
- wood shakes
- board and batten siding
Living room feature
- fireplace
- open layout
- staircase
Kitchen feature
- kitchen island
- pantry
Bedroom features
- Walk-in closet
- Bath + shower
- upstair bedrooms
Special rooms
- Second floor bedrooms
Floors
House plans by size
- up to 2000 sq.feet
House plan features
Plan shape
- rectangular
