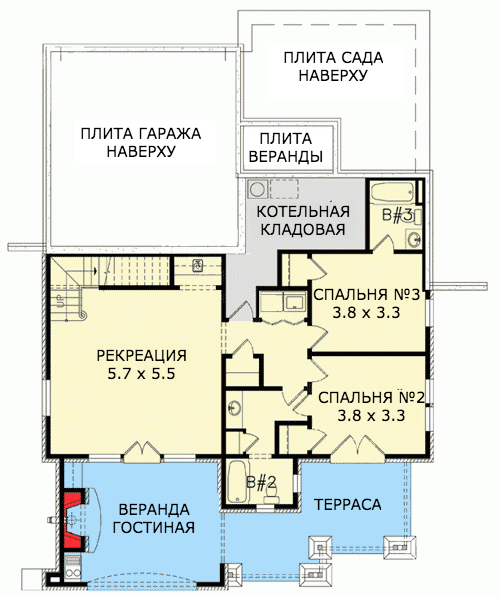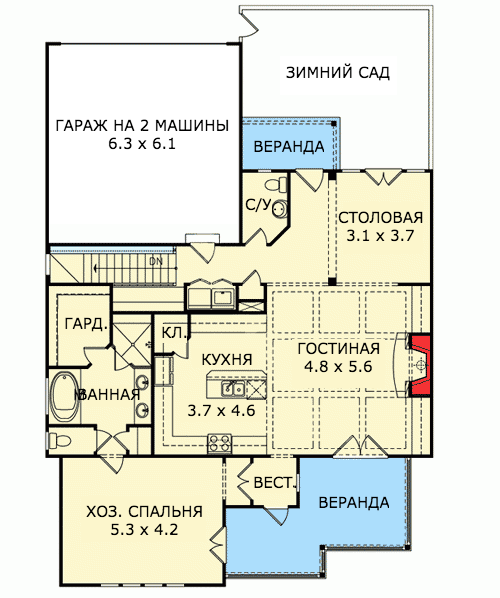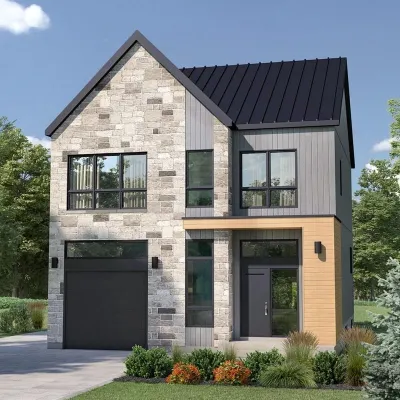One-story house plan with a beautiful roof and basement
Page has been viewed 1091 times
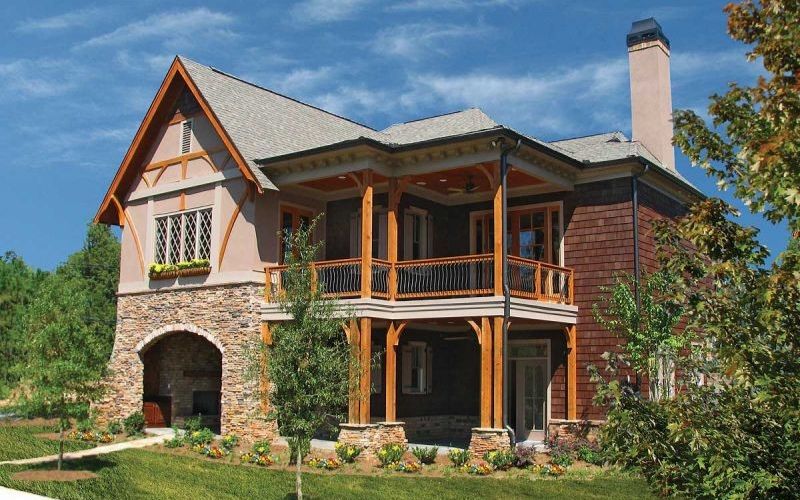
House Plan GE-15701-1-3
Mirror reverseBeautiful one-story cottage plan for a site with a slope. The lower level has two bedrooms, a great room, a boiler room, and a huge terrace in front of the house. The open floor plan of the house creates a sense of spacious living space. The great room includes a fireplace, dining room, and kitchen with a kitchen on the main floor with a kitchen island. The ceiling is decorated with massive wooden beams. The spacious kitchen has a sink on the kitchen island, and there is also a pantry for groceries in the corner. From the dining room, you can exit to the garden at home or the veranda. There is also a big veranda in front of the house. The entrance to the house is through a vestibule with a built-in closet. The master bedroom is on the left side of the house on the first floor. It has a large bathroom and walk-in closet. The bedroom has access to the second-floor veranda.
The house has three bedrooms and four bathrooms. The house plan has a built-in garage for two cars. You will be able to drive into the garage from the front. House foundation: ground floor with access.
For the walls, used wood frame thickness 2x4. The thermal resistance of the walls - 2.64 K×m2/W, so this house project is suitable for warm climates or cold, but with additional insulation. For the facade, the finishing is used stucco, wood chips.
The main features of the layout of this cottage are kitchen-living room, laundry room on the 1st floor, laundry room on the 2nd floor, fireplace, door to the garden from the room,
The kitchen features a pantry, kitchen island.
The Master bedroom has the following amenities: bath and shower.
Spend more time outdoors in all weathers because the house has a front porch, back porch.
HOUSE PLAN IMAGE 1
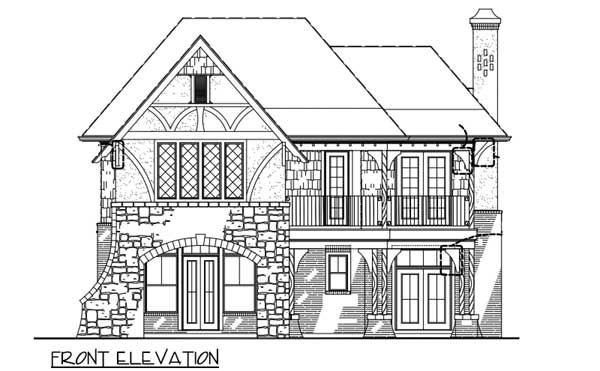
Фото 2. Проект GE-15701
HOUSE PLAN IMAGE 2
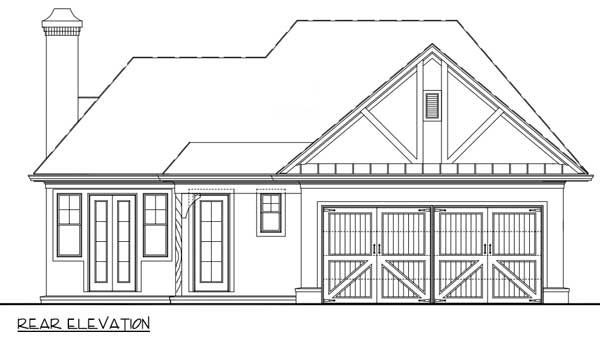
Фото 3. Проект GE-15701
Floor Plans
See all house plans from this designerConvert Feet and inches to meters and vice versa
Only plan: $275 USD.
Order Plan
HOUSE PLAN INFORMATION
Quantity
Dimensions
Walls
Facade cladding
- stone
- brick
- stucco
- facade panels
Living room feature
- fireplace
- open layout
Kitchen feature
- kitchen island
- pantry
Bedroom features
- Walk-in closet
- First floor master
- Private patio access
- Bath + shower
