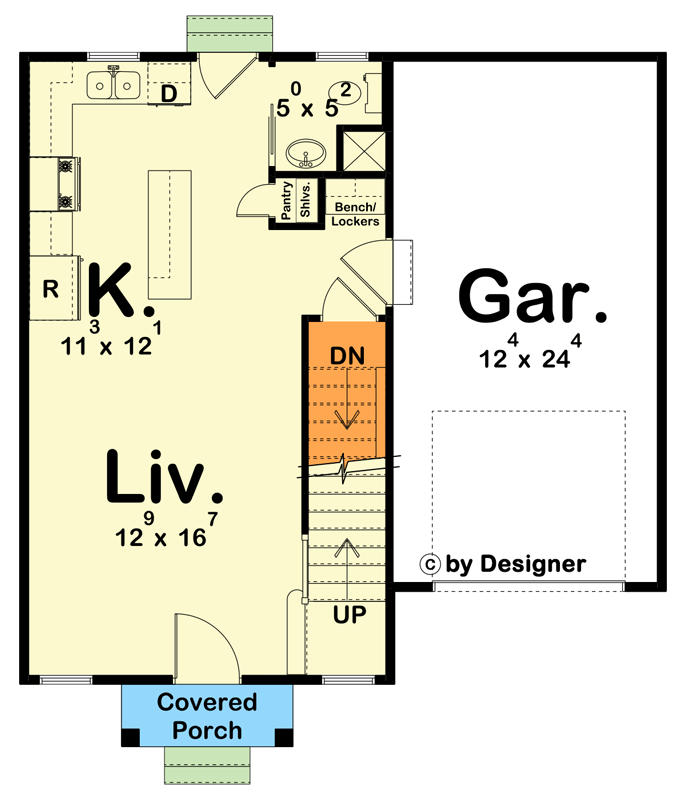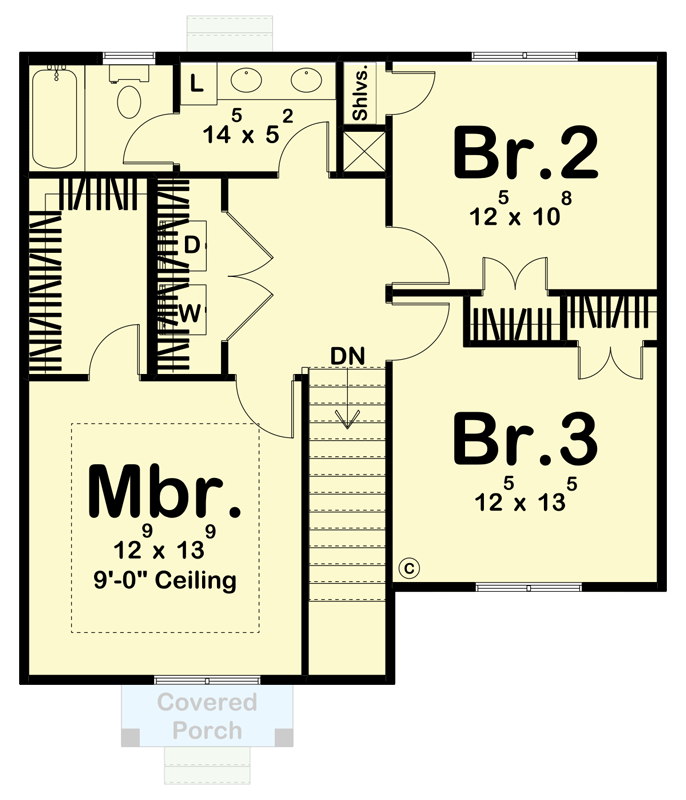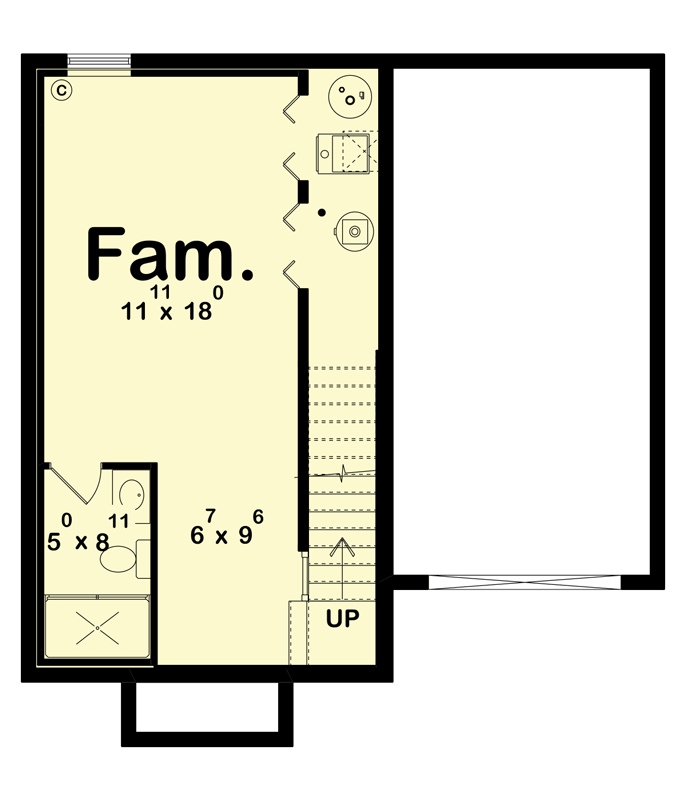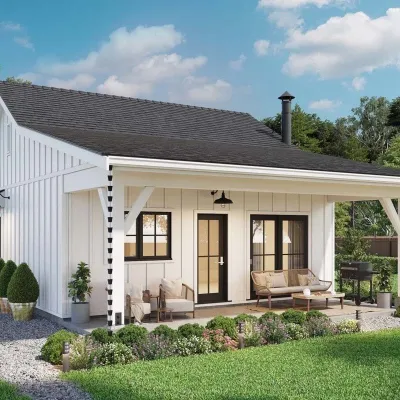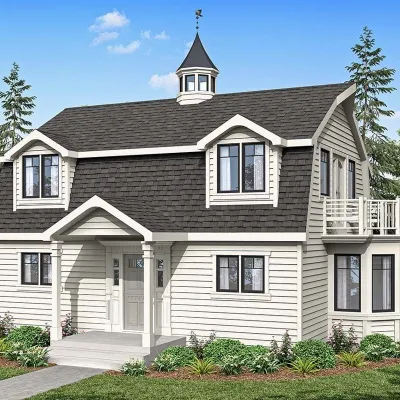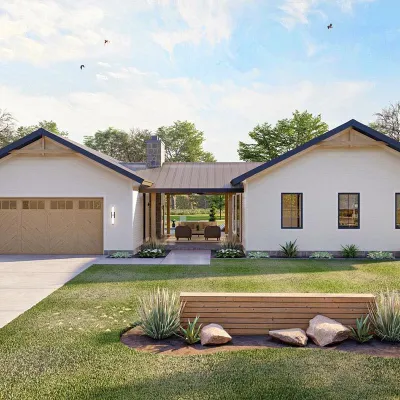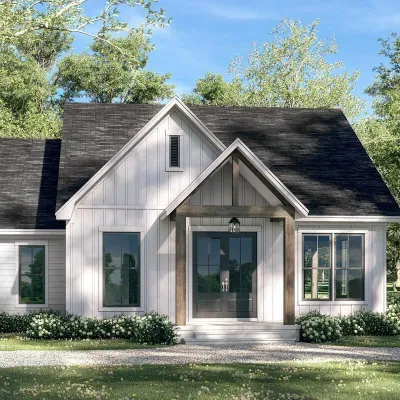Plan DJ-623276-2-3 30-Foot-Wide House Plan Under 1300 Square Feet with 1-Car Garage
Page has been viewed 470 times
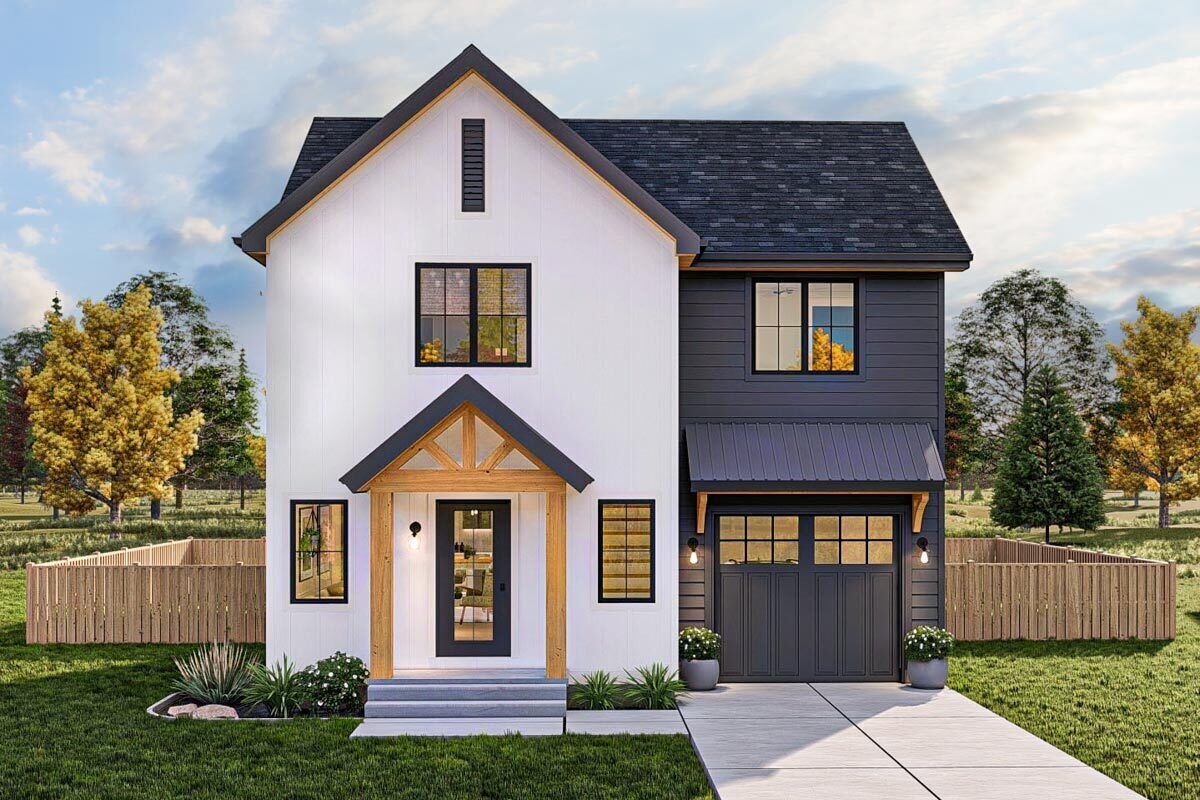
House Plan DJ-623276-2-3
Mirror reverse- Welcome to a charming 2-story house plan blending classic aesthetics with contemporary comforts. This 1,277-square-foot home maximizes space and functionality. The exterior combines board and batten siding with lap siding.
- A front porch features a decorative wood truss and welcomes guests to the home. Above the garage, a sleek shed roof with standing seam metal roofing adds a modern touch and protection.
- Inside, the open living room sets a cozy tone. The staircase is a focal point leading to the upstairs bedrooms. The living room flows into the modern kitchen, centered around an island with a snack bar, encouraging interaction. A convenient powder bath is on the main floor.
- Upstairs, three bedrooms offer comfortable retreats. The master bedroom boasts a spacious walk-in closet. Two other bedrooms have reach-in closets and share a beautifully appointed hall bathroom with a double vanity. The second-floor laundry area is centrally located, ensuring easy access.
HOUSE PLAN IMAGE 1
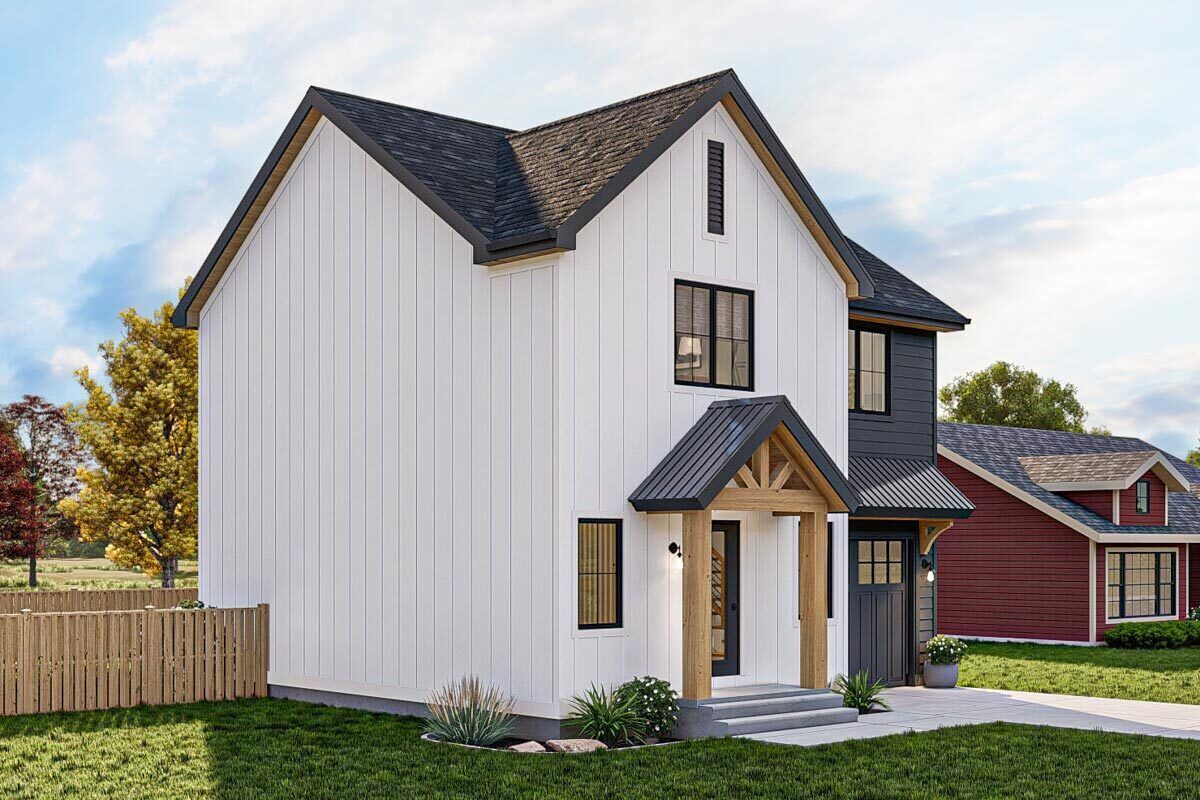
Interior 2. Plan DJ-623276-2-3
HOUSE PLAN IMAGE 2
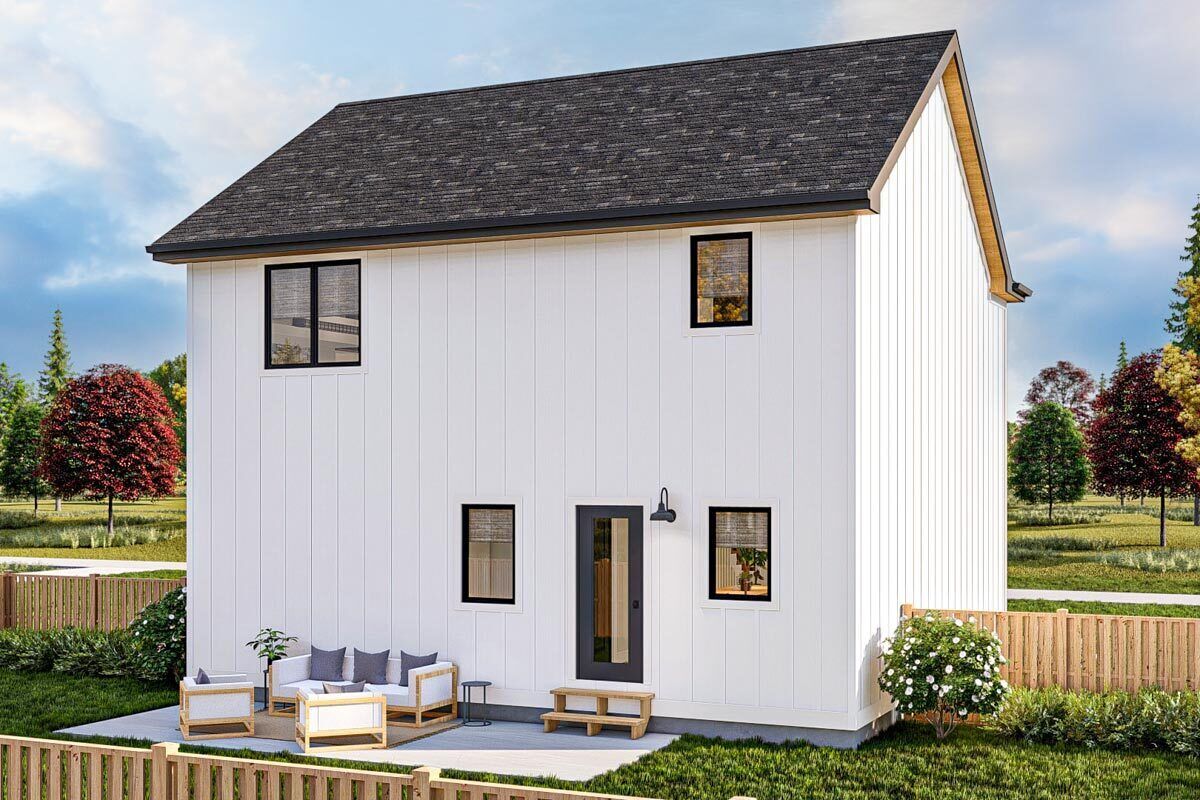
Interior 3. Plan DJ-623276-2-3
HOUSE PLAN IMAGE 3
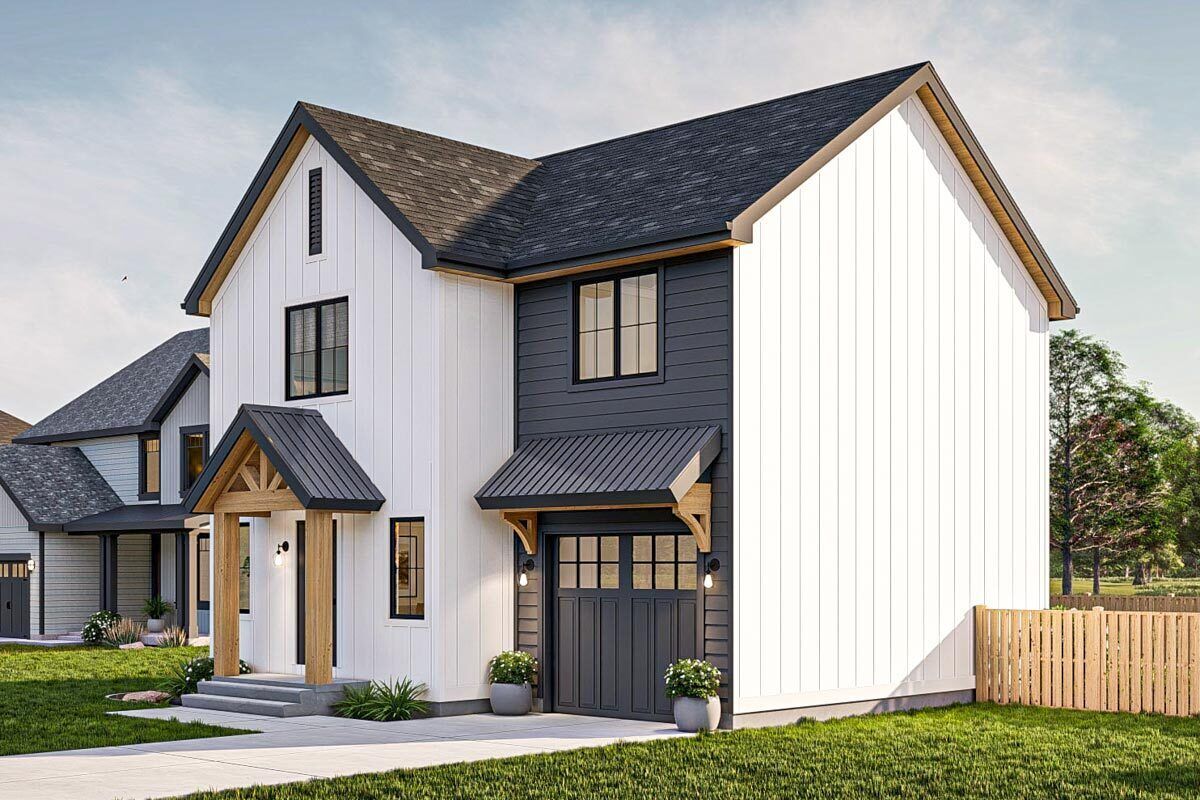
Interior 4. Plan DJ-623276-2-3
HOUSE PLAN IMAGE 4
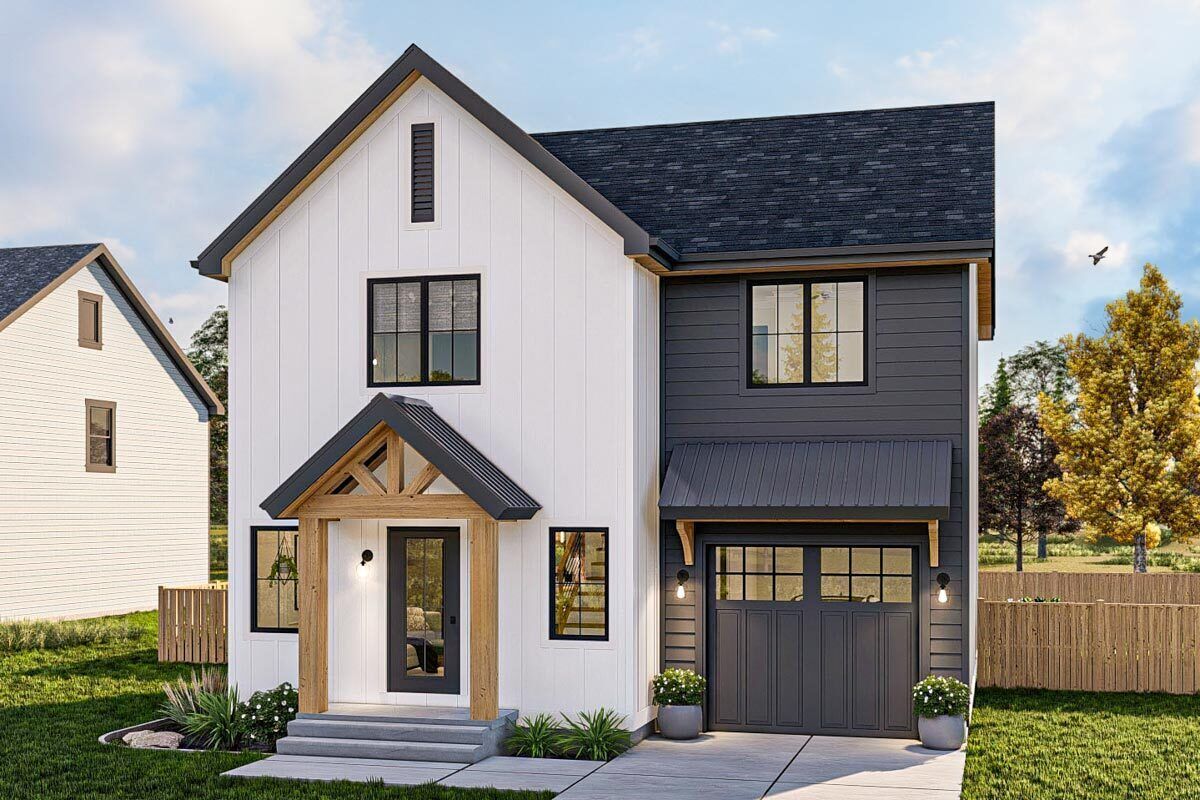
Interior 5. Plan DJ-623276-2-3
HOUSE PLAN IMAGE 5
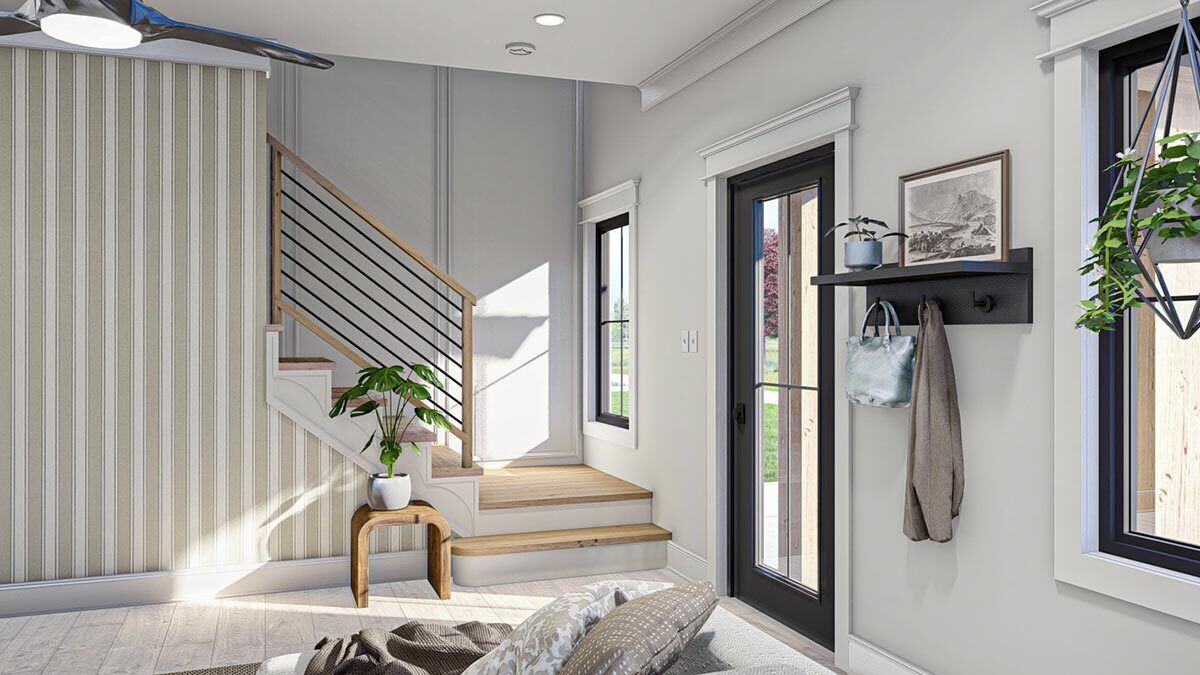
Interior 6. Plan DJ-623276-2-3
HOUSE PLAN IMAGE 6
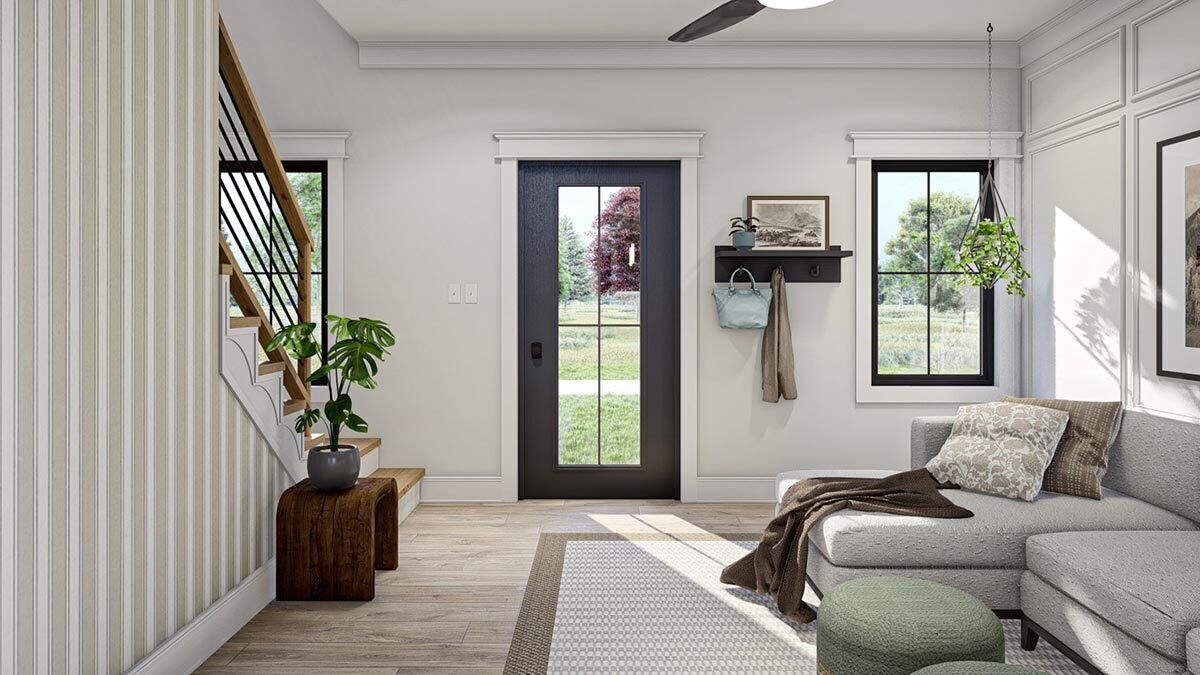
Interior 7. Plan DJ-623276-2-3
HOUSE PLAN IMAGE 7
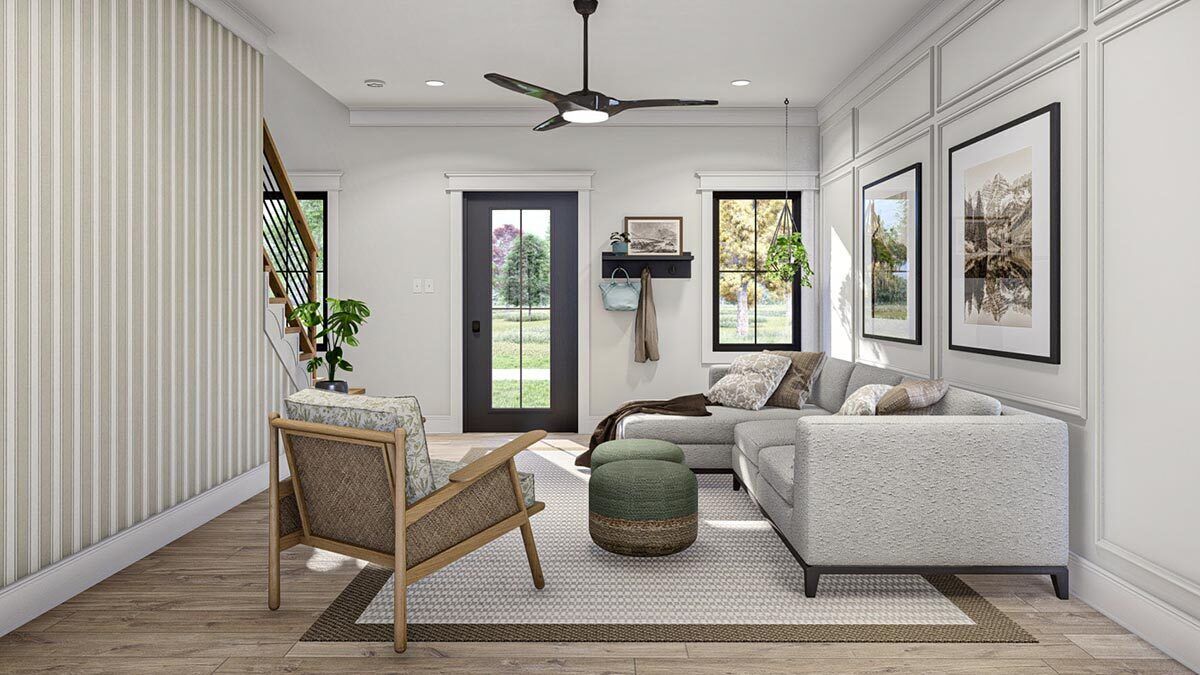
Interior 8. Plan DJ-623276-2-3
HOUSE PLAN IMAGE 8
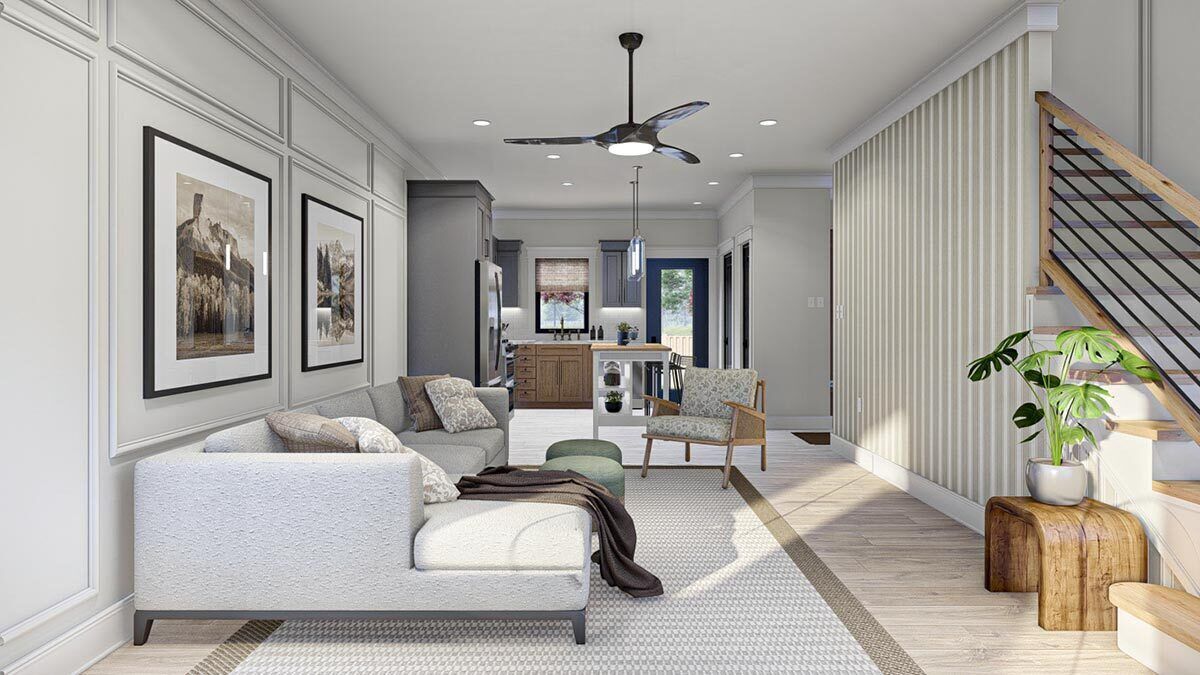
Interior 9. Plan DJ-623276-2-3
HOUSE PLAN IMAGE 9
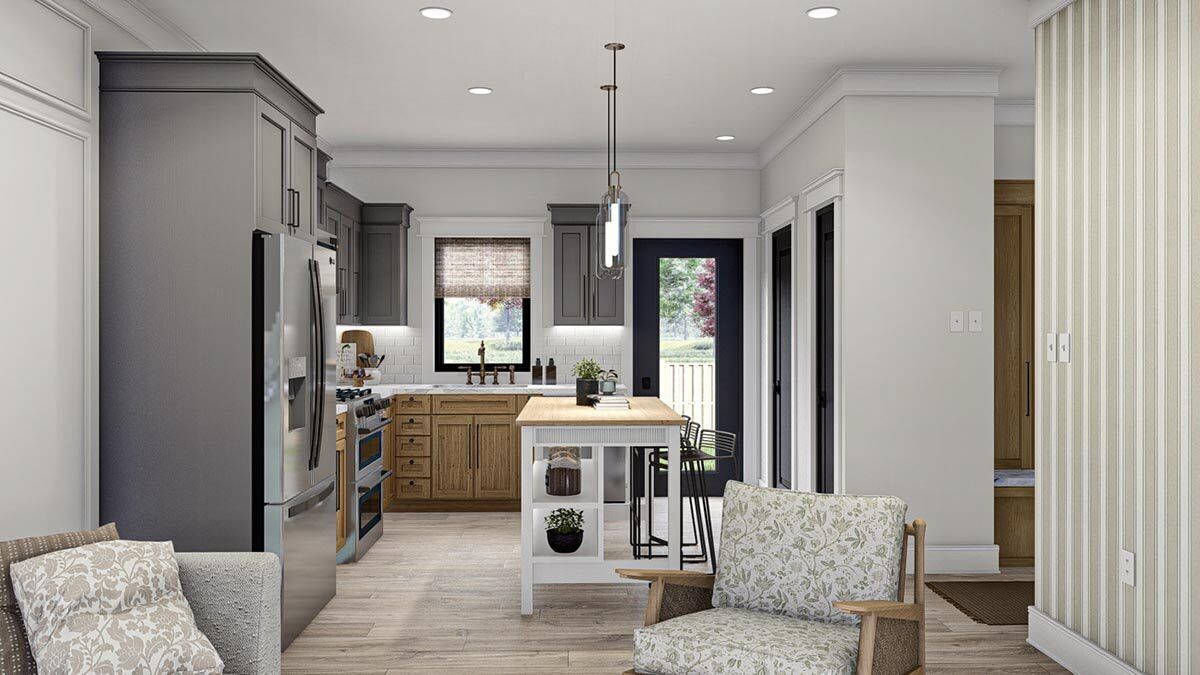
Interior 10. Plan DJ-623276-2-3
HOUSE PLAN IMAGE 10
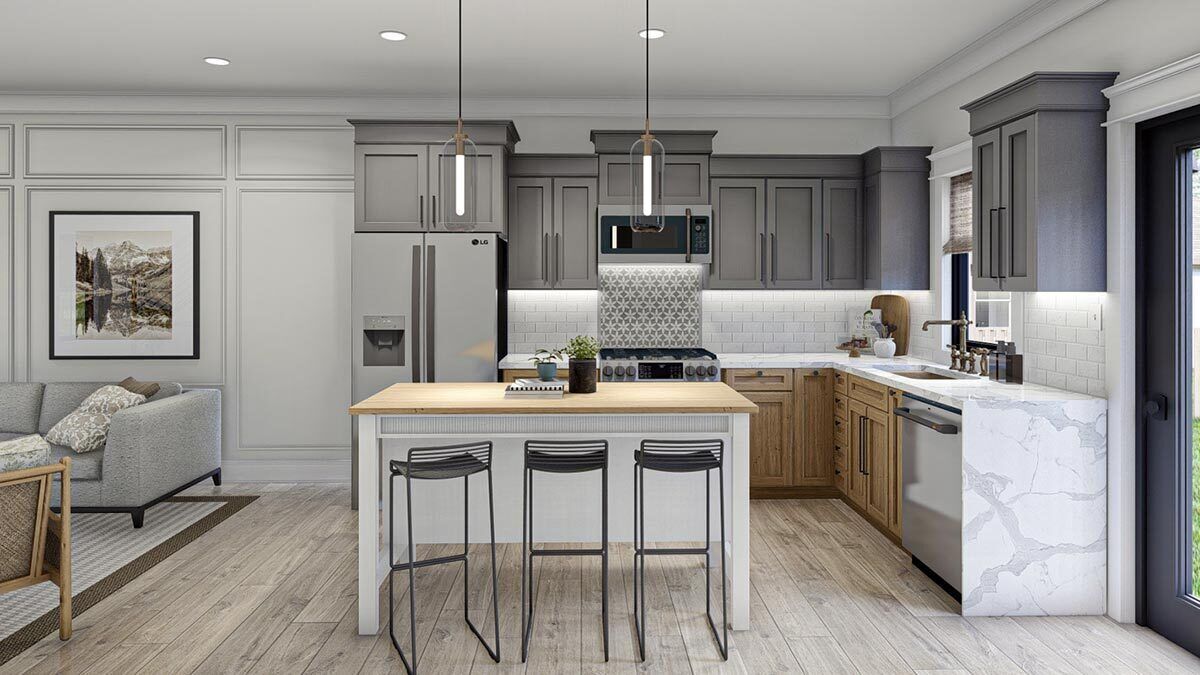
Interior 11. Plan DJ-623276-2-3
HOUSE PLAN IMAGE 11
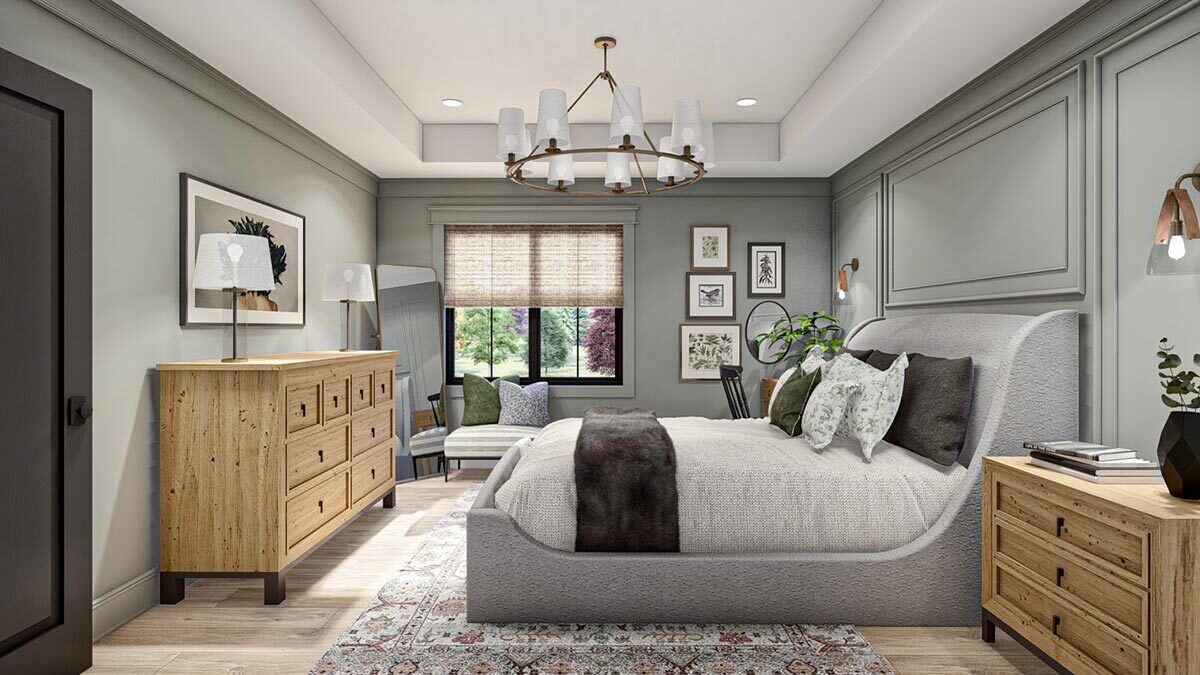
Interior 12. Plan DJ-623276-2-3
HOUSE PLAN IMAGE 12
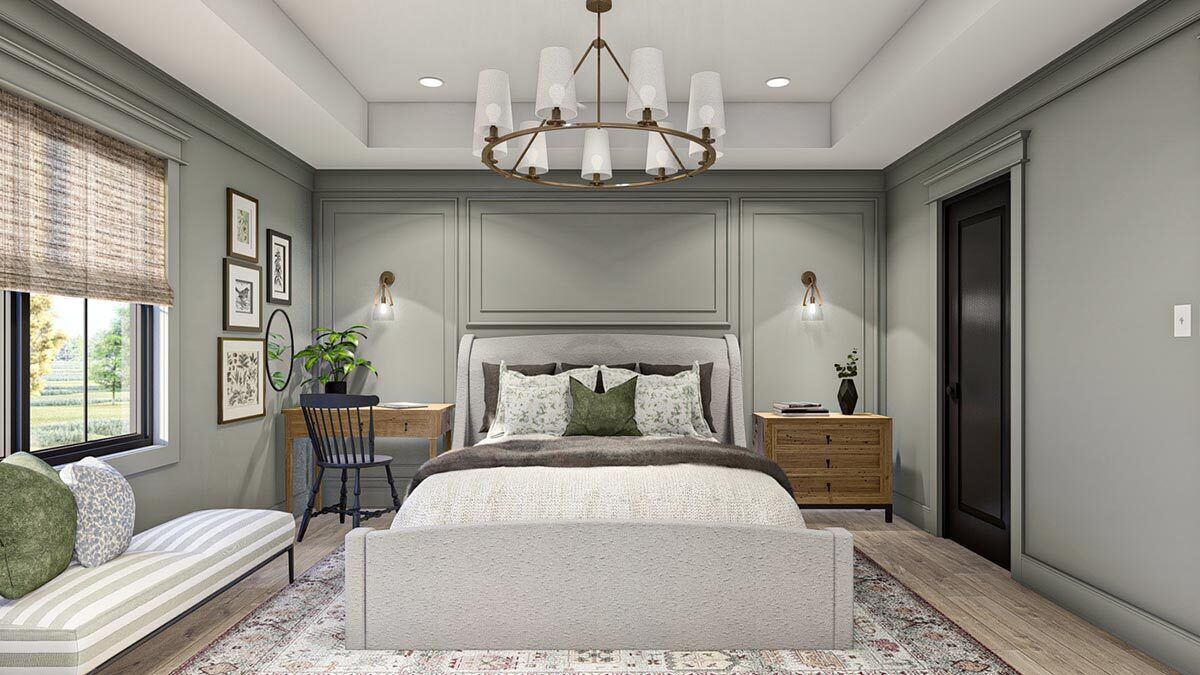
Interior 13. Plan DJ-623276-2-3
HOUSE PLAN IMAGE 13
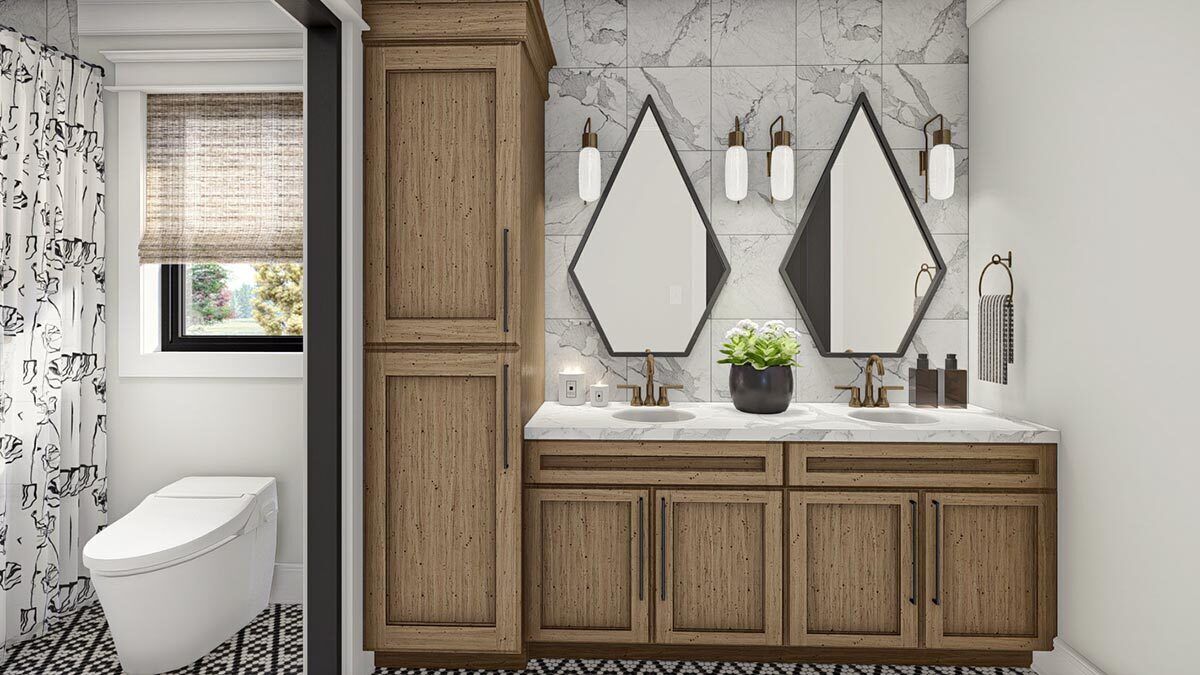
Interior 14. Plan DJ-623276-2-3
HOUSE PLAN IMAGE 14
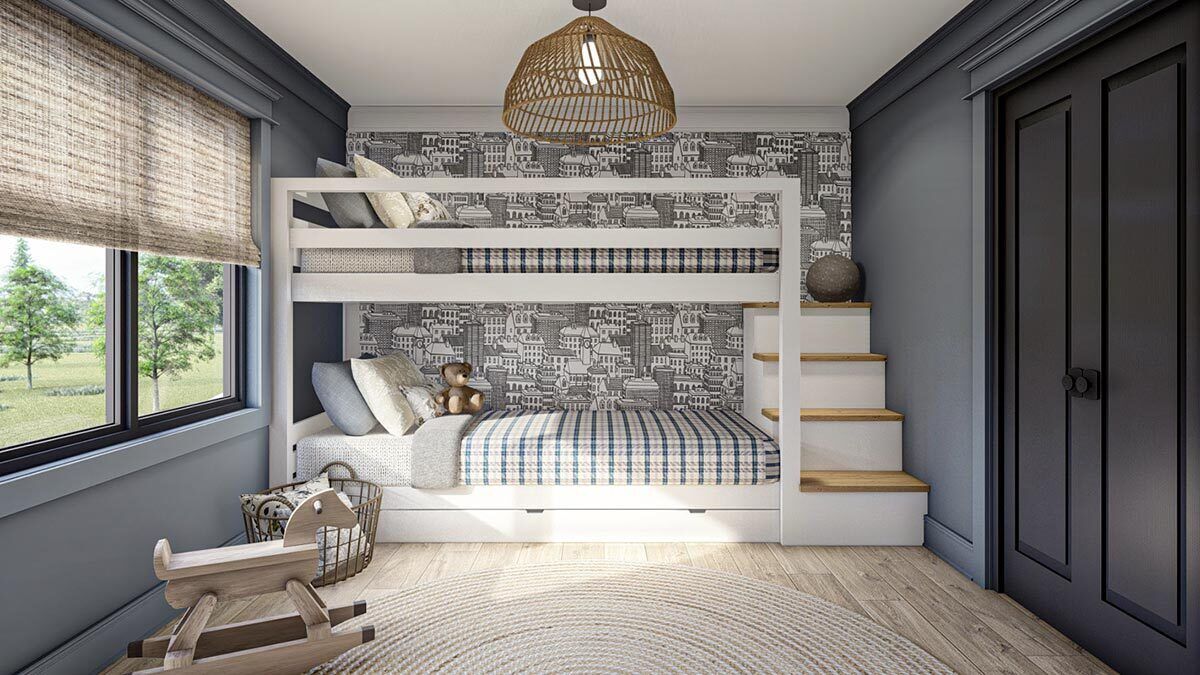
Interior 15. Plan DJ-623276-2-3
HOUSE PLAN IMAGE 15
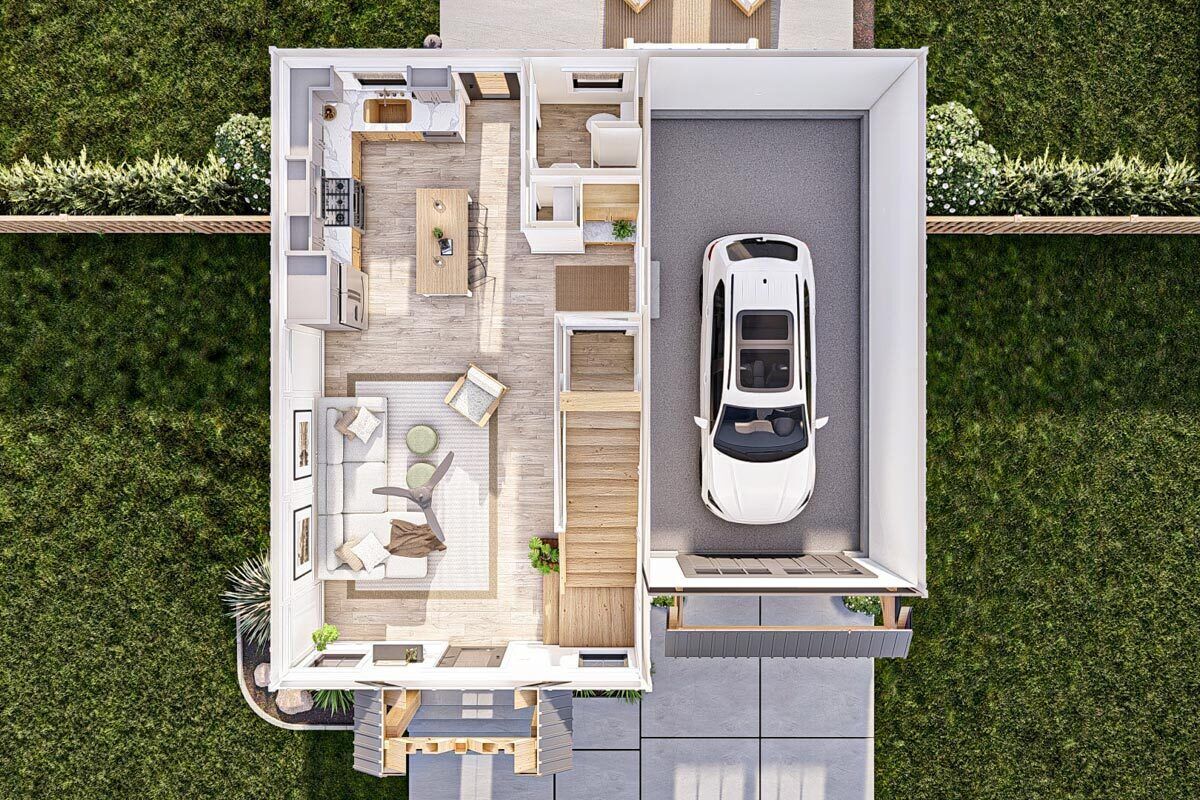
Interior 16. Plan DJ-623276-2-3
HOUSE PLAN IMAGE 16
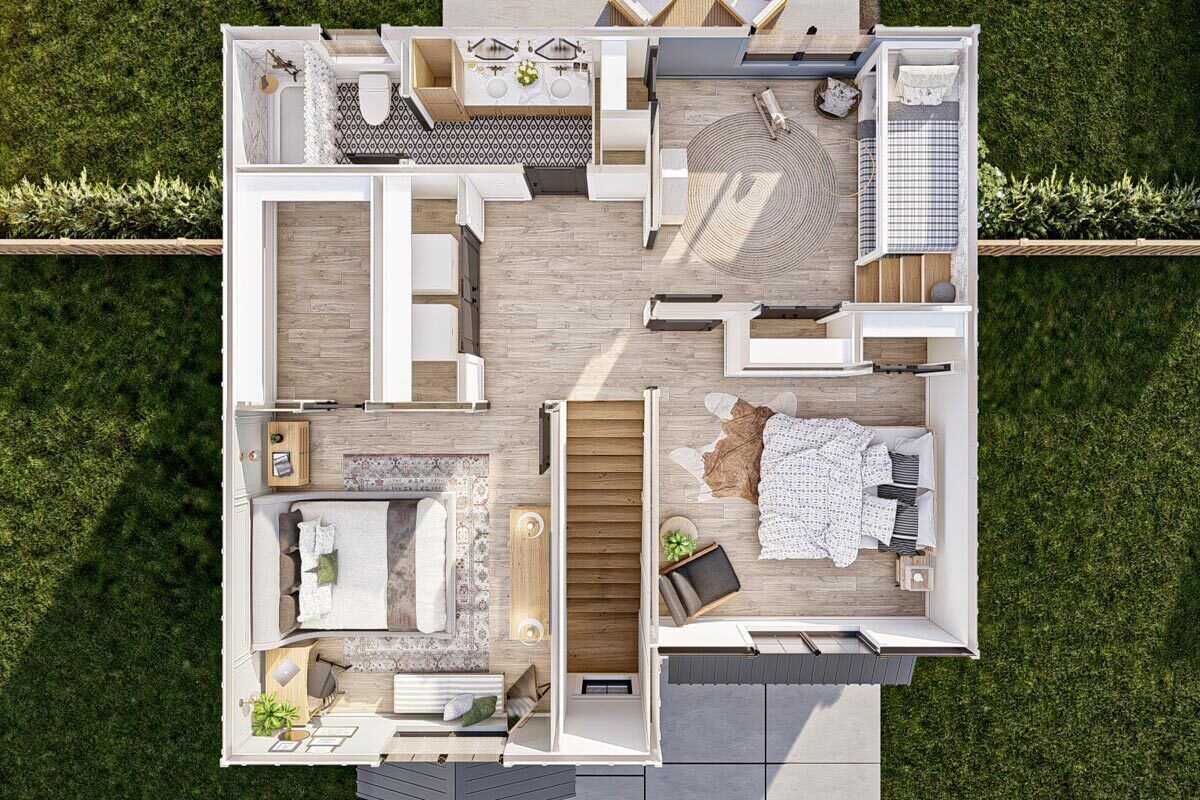
Interior 17. Plan DJ-623276-2-3
Floor Plans
See all house plans from this designerConvert Feet and inches to meters and vice versa
Only plan: $300 USD.
Order Plan
HOUSE PLAN INFORMATION
Quantity
Floor
2
Bedroom
3
Bath
1
Cars
1
Half bath
1
Dimensions
Total heating area
1270 sq.ft
1st floor square
500 sq.ft
2nd floor square
760 sq.ft
Basement square
500 sq.ft
House width
29′10″
House depth
32′2″
Ridge Height
26′11″
1st Floor ceiling
8′10″
Walls
Exterior wall thickness
0.1
Wall insulation
9 BTU/h
Facade cladding
- stucco
- horizontal siding
Main roof pitch
8 by 12
Secondary roof pitch
10 by 12
Roof type
- gable roof
Rafters
- lumber
Living room feature
- open layout
- staircase
Kitchen feature
- penisula eating
Bedroom features
- Walk-in closet
Garage Location
Front
Garage area
310 sq.ft
Facade type
- Stucco house plans
Plan shape
- rectangular
