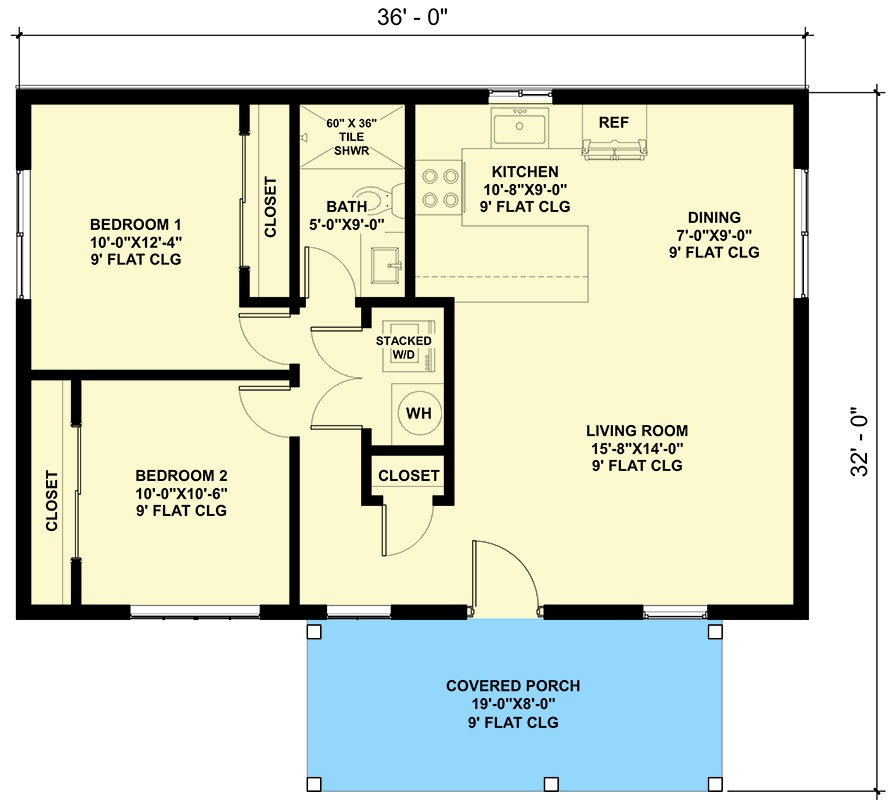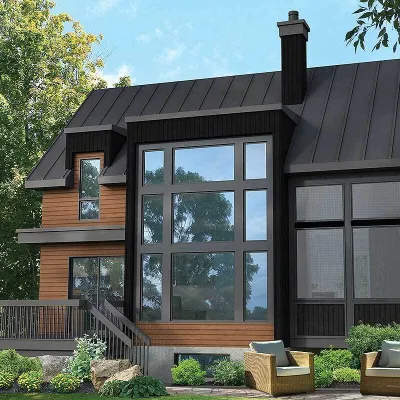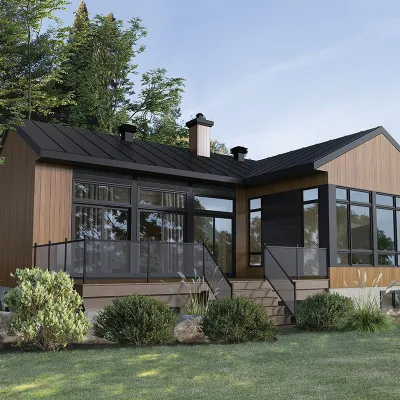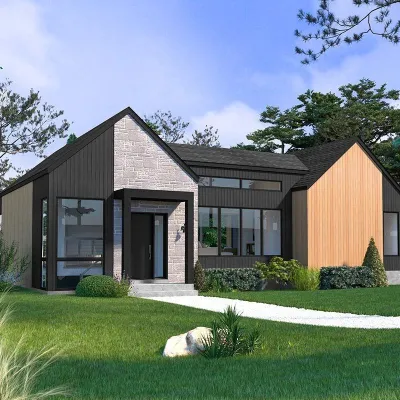Plan WNT-420101-1-2 Under 1,000 Square Foot Cabin with 2 Bedrooms
Page has been viewed 161 times
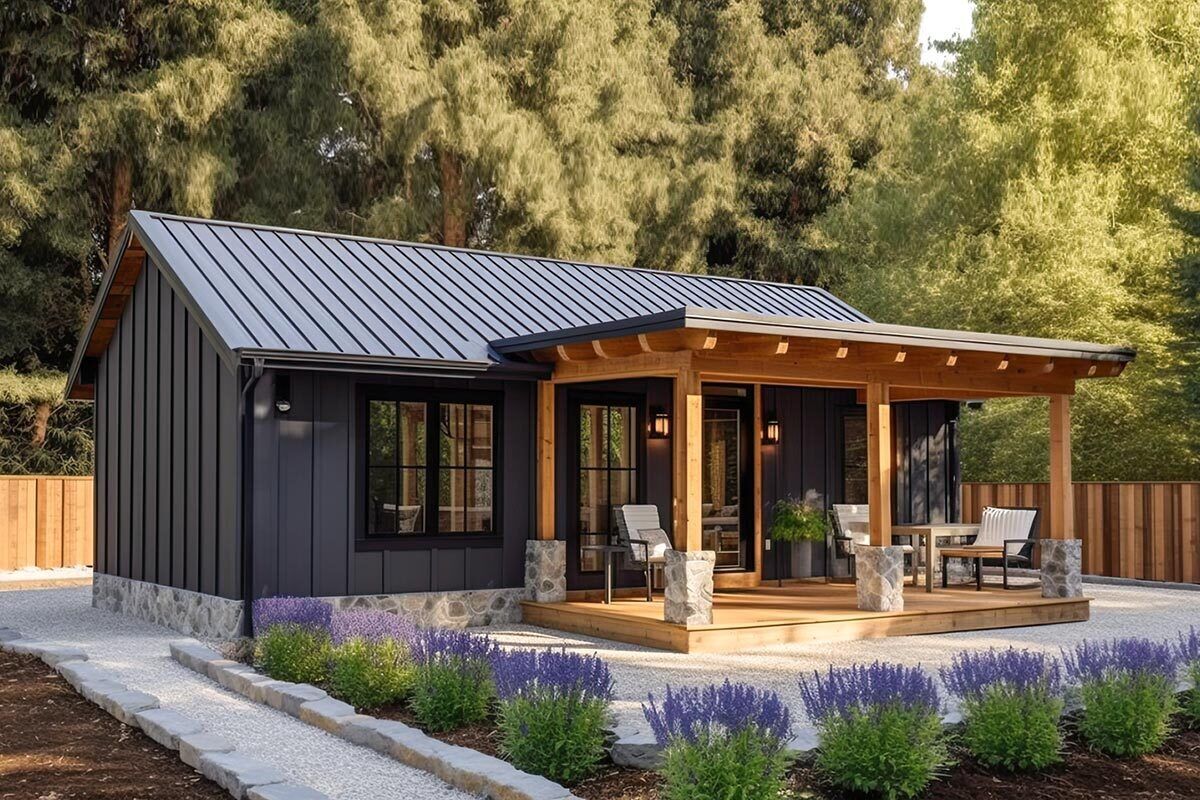
House Plan WNT-420101-1-2
Mirror reverse- With a total of 864 heated square feet, this Cabin provides a new take on the rustic, mountain style of home with board and batten siding rising up to meet a ribbed metal roof.
- A pergola-style front porch extends from the front of the home to offer an outdoor living space for all to enjoy.
- Clean sight lines between the living room, dining area, and kitchen create a comfortable space for everyday living.
- U-shaped cabinetry forms the kitchen and includes an eating bar for quick meals and snacks.
- The bedrooms consume the left side of the design and sit across the hall from a full bath and utility closet.
HOUSE PLAN IMAGE 1
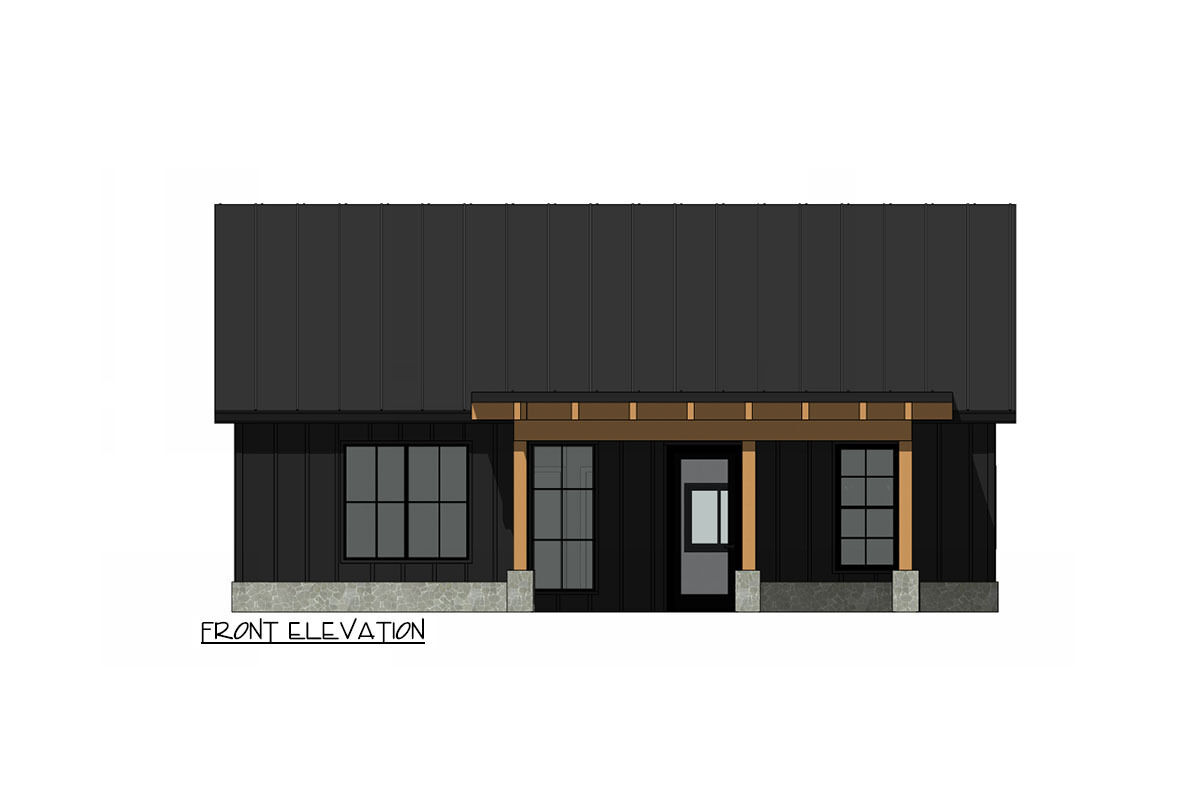
Interior 2. Plan WNT-420101-1-2
HOUSE PLAN IMAGE 2
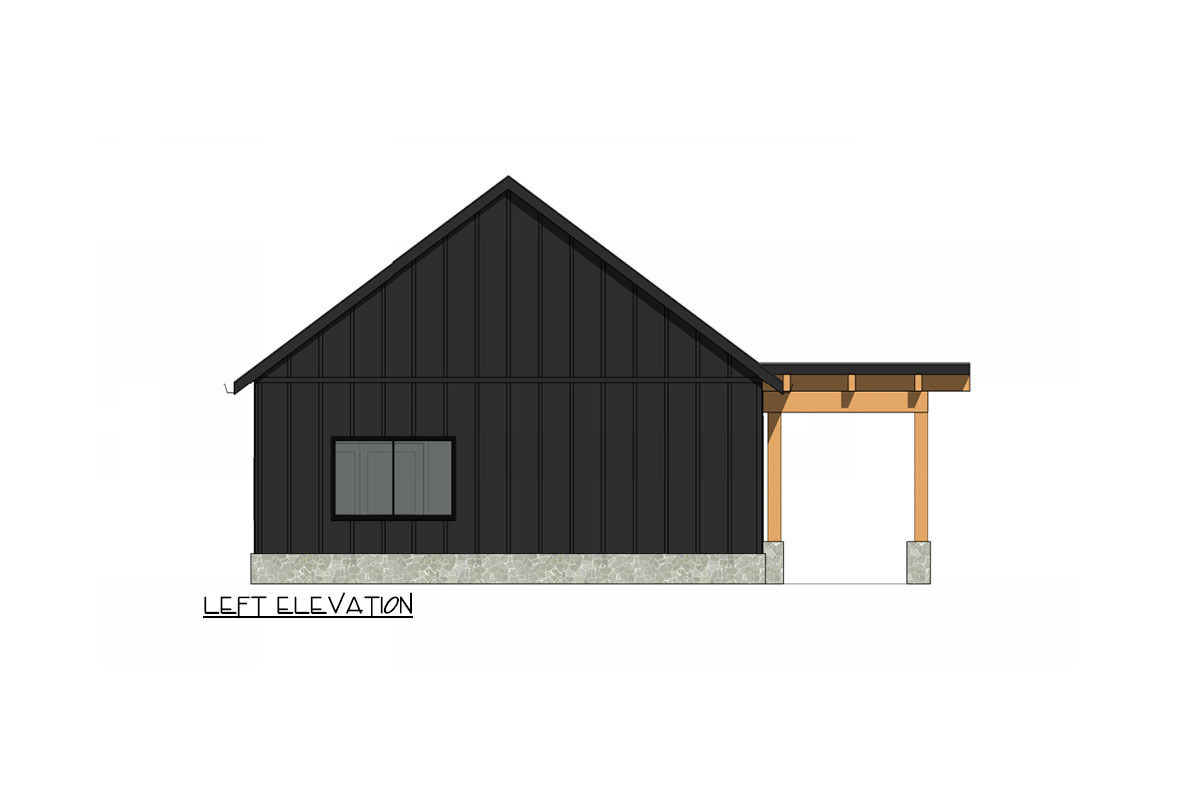
Interior 3. Plan WNT-420101-1-2
HOUSE PLAN IMAGE 3
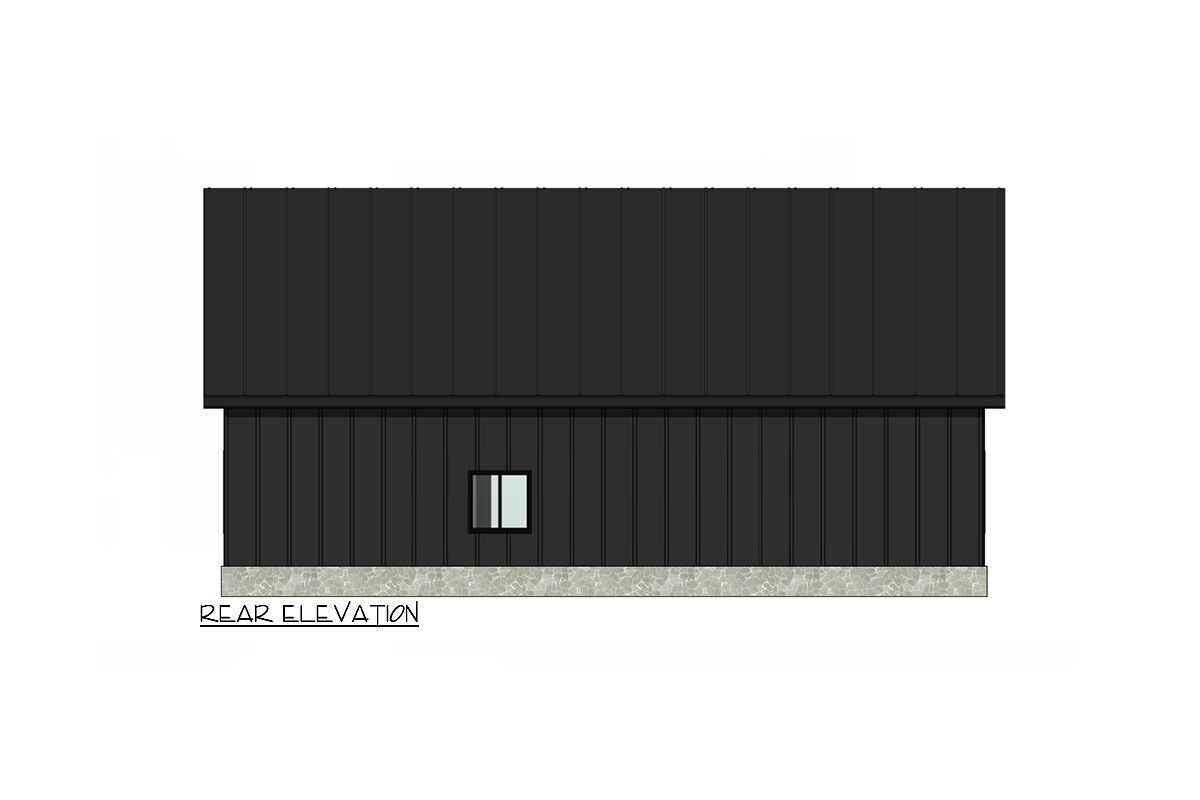
Interior 4. Plan WNT-420101-1-2
HOUSE PLAN IMAGE 4
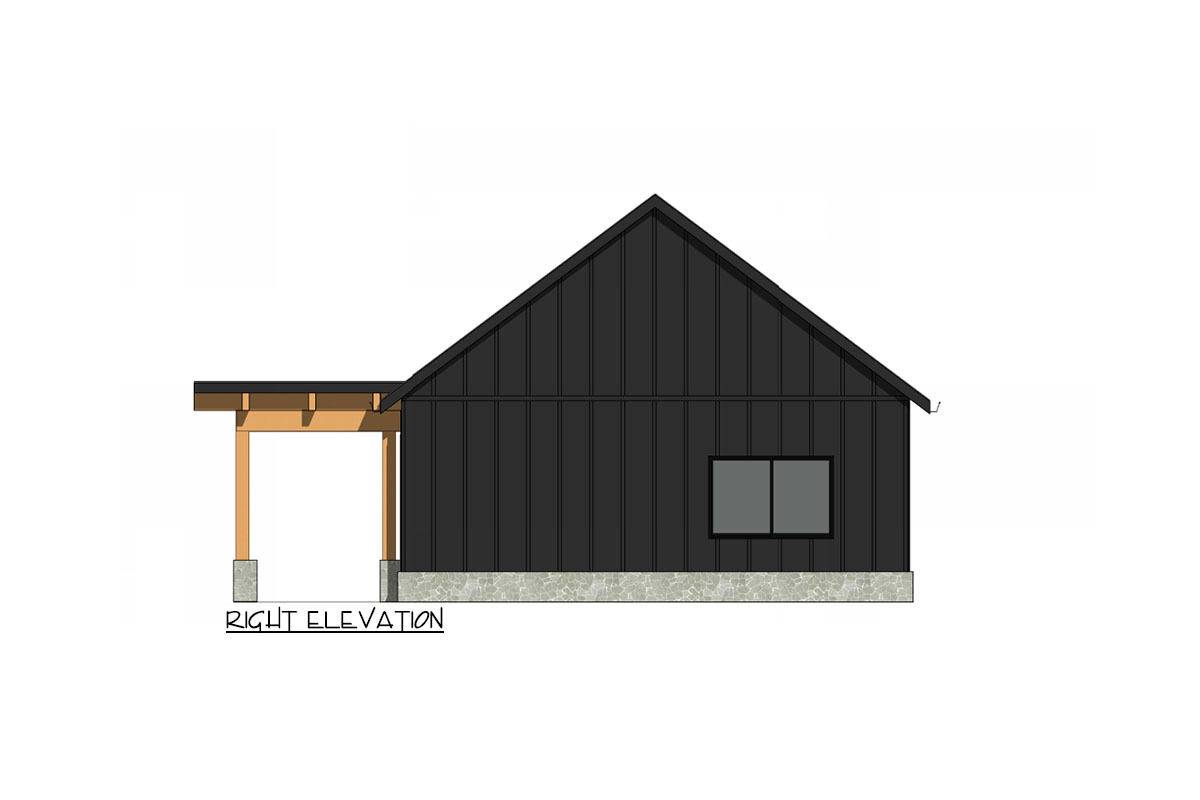
Interior 5. Plan WNT-420101-1-2
Convert Feet and inches to meters and vice versa
Only plan: $250 USD.
Order Plan
HOUSE PLAN INFORMATION
Quantity
Floor
1
Bedroom
2
Bath
1
Cars
none
Dimensions
Total heating area
860 sq.ft
1st floor square
860 sq.ft
House width
36′1″
House depth
32′2″
Ridge Height
19′0″
1st Floor ceiling
8′10″
Walls
Exterior wall thickness
2x6
Wall insulation
11 BTU/h
Facade cladding
- metal siding
Main roof pitch
6 by 12
Rafters
- lumber
Living room feature
- open layout
Kitchen feature
- penisula eating
