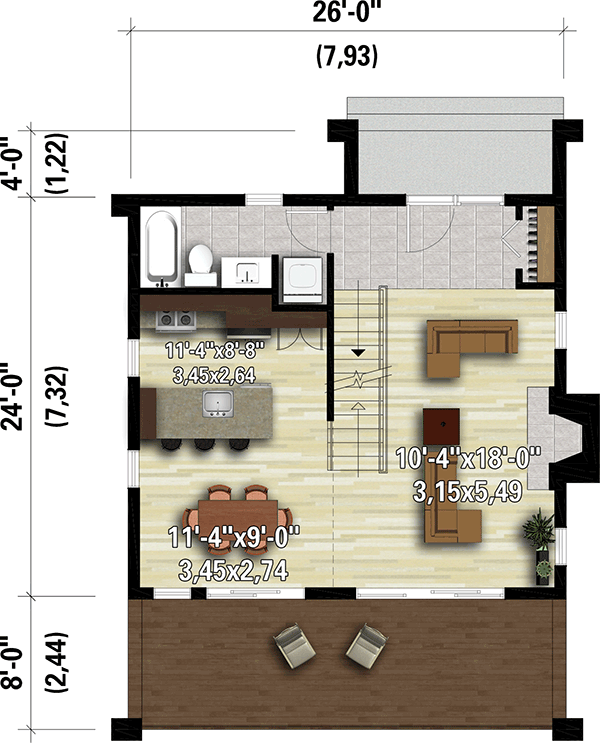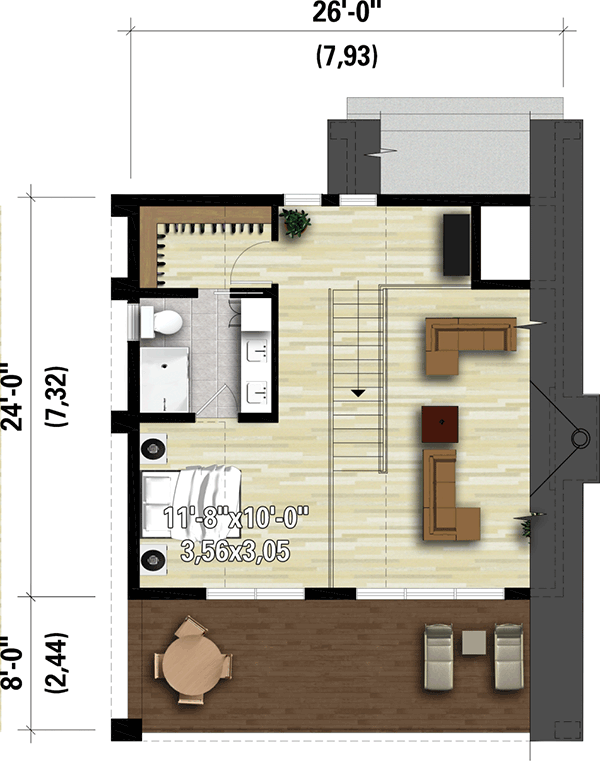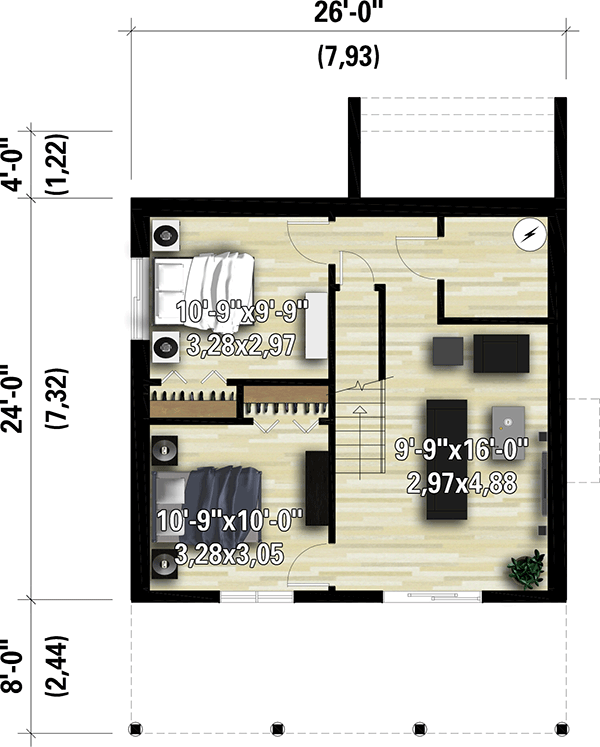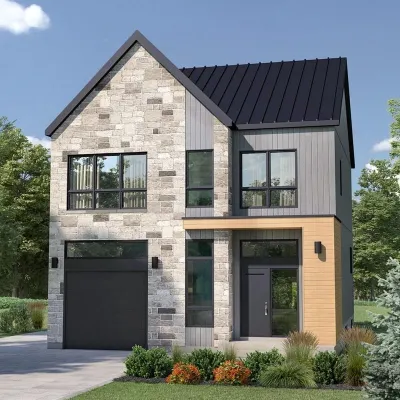Barndominium Style Vacation Cottage With Walkout Basement: Plan PM-80903-2-3
Page has been viewed 898 times
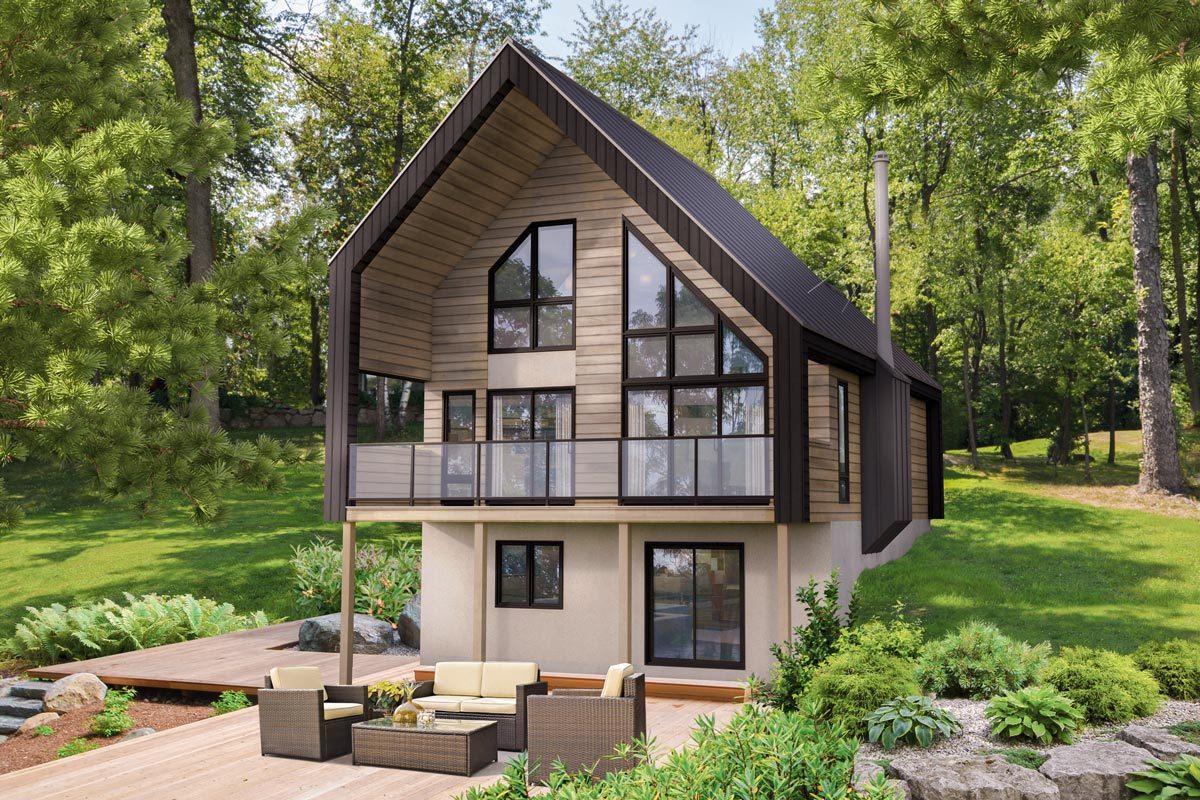
House Plan PM-80903-2-3
Mirror reverse- This barndominium-style holiday home's spacious entry hall leads to a two-story living area with a large fireplace as the main focal point.
- Sliding glass doors allow you to enter the spacious deck and take in the sunshine.
- Three people can sit at the kitchen island and enjoy the views while preparing meals. Off the entrance, there is a complete bathroom and a stack washer/dryer.
- Two bedrooms and a family area are located on the ground floor.
- A loft-style master suite with a walk-in closet, a separate bathroom, and views of the living room below is available to residents on the top floor.
FRONT ELEVATION
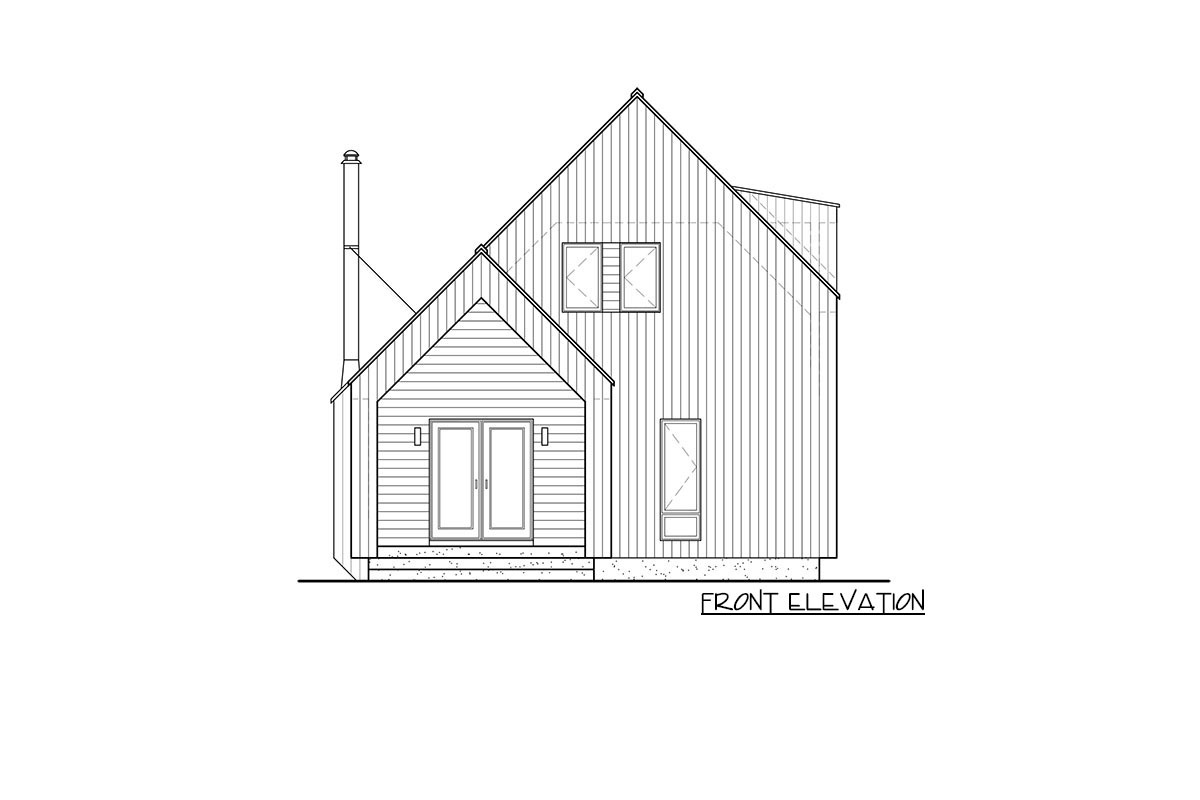
Передний фасад
LEFT ELEVATION
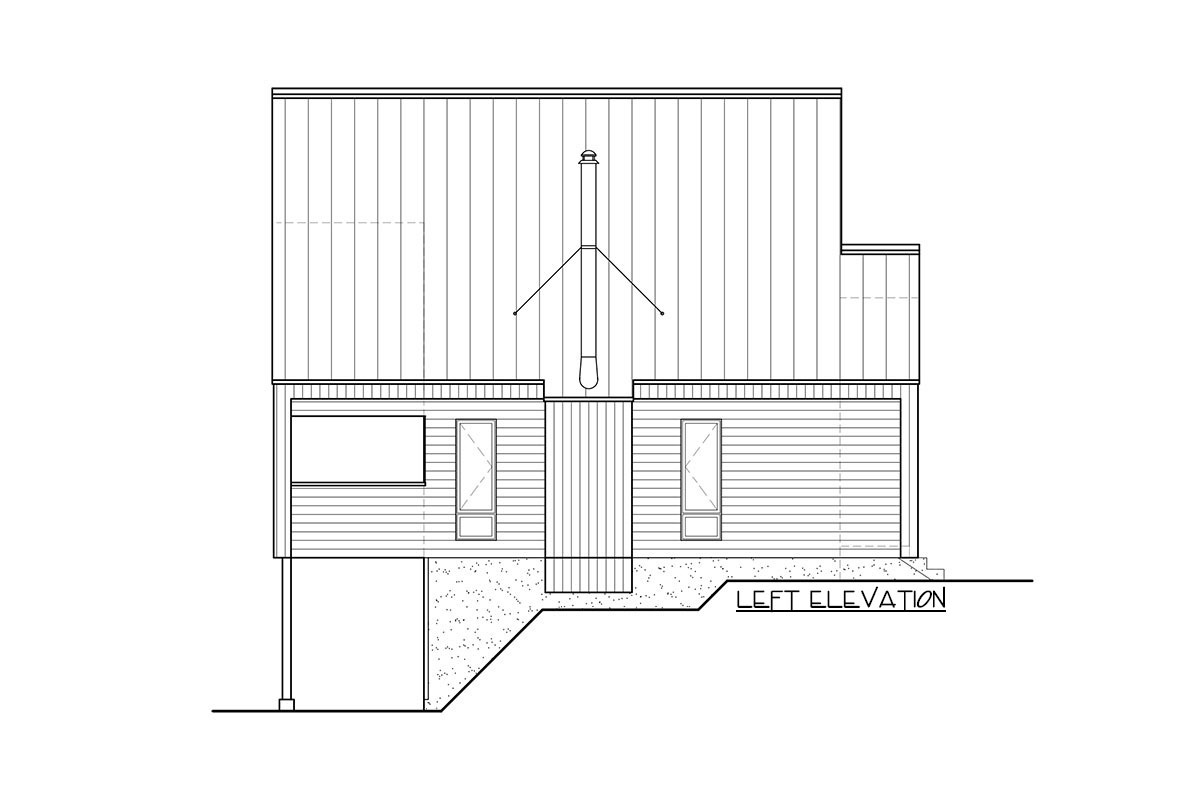
Левый фасад
REAR ELEVATION
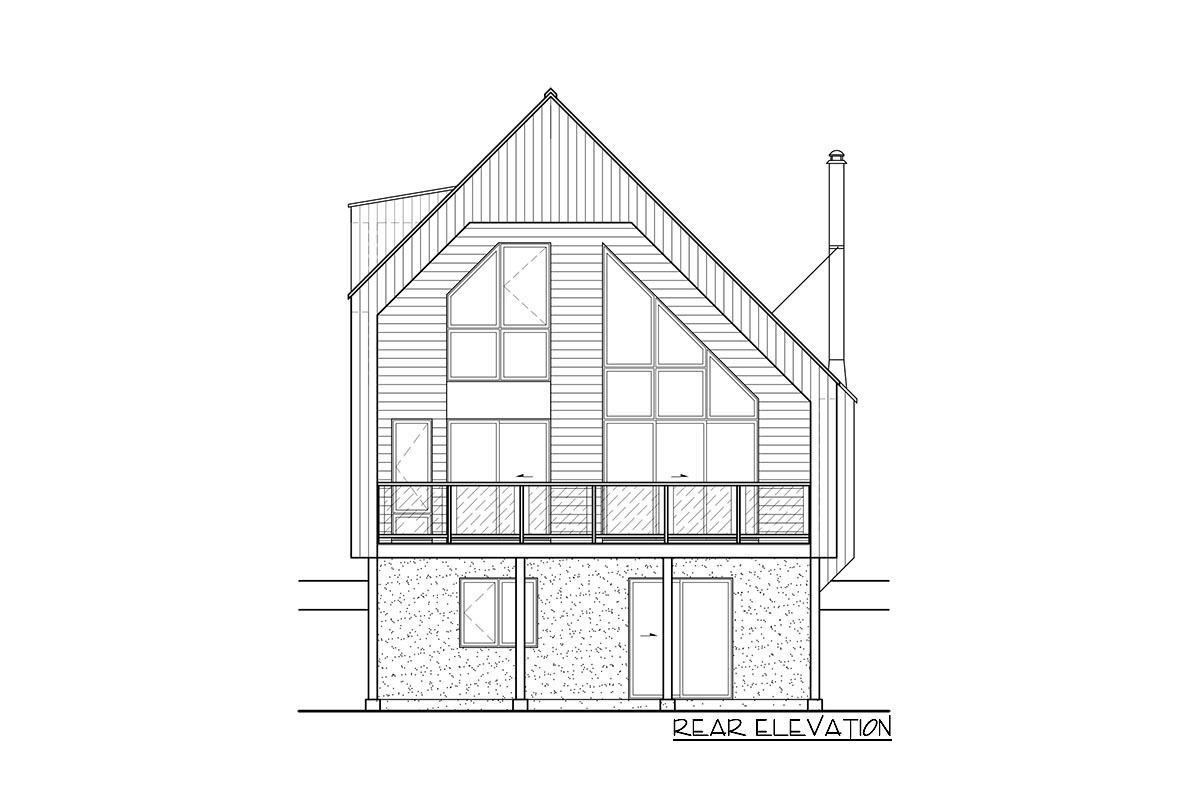
Задний фасад
RIGHT ELEVATION
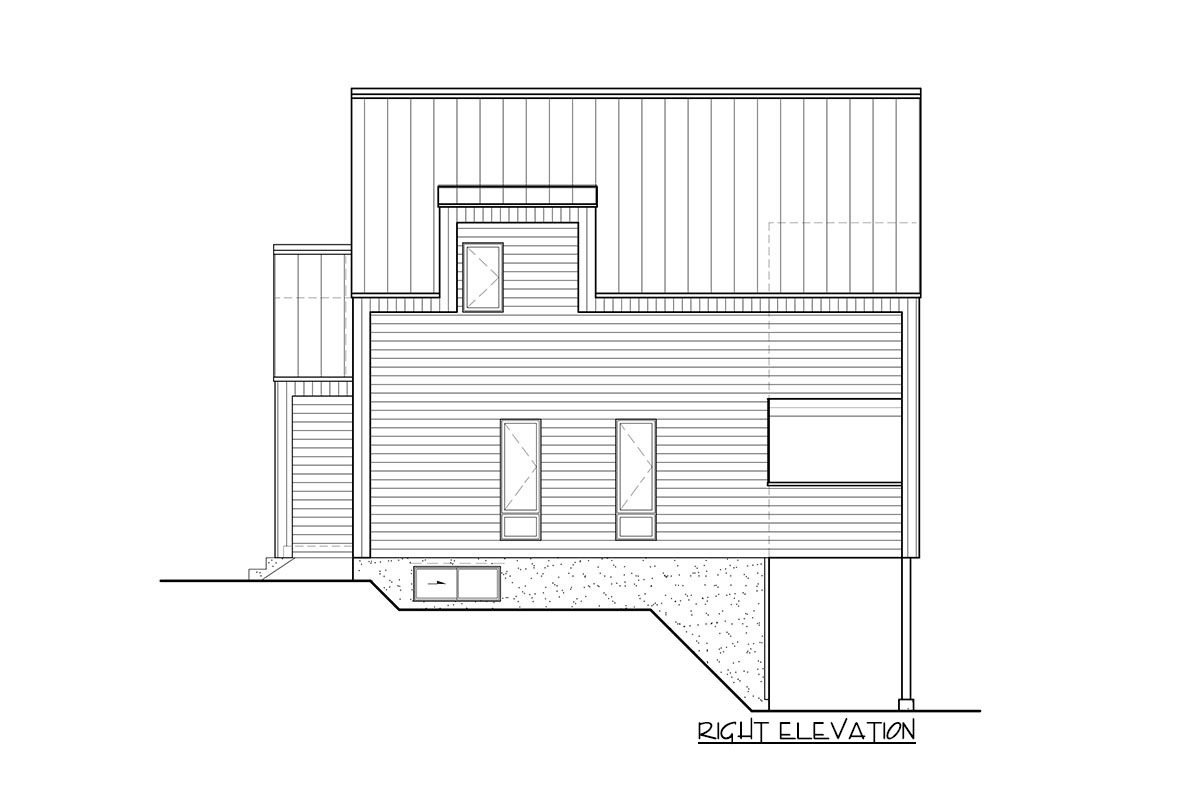
Правый фасад
Floor Plans
See all house plans from this designerConvert Feet and inches to meters and vice versa
Only plan: $250 USD.
Order Plan
HOUSE PLAN INFORMATION
Floor
2
Bedroom
3
Bath
2
Cars
none
Total heating area
1450 sq.ft
1st floor square
620 sq.ft
2nd floor square
340 sq.ft
Basement square
490 sq.ft
House width
25′11″
House depth
23′11″
Ridge Height
35′1″
1st Floor ceiling
8′2″
Main roof pitch
12 by 12
Roof type
- gable roof
Rafters
- wood trusses
Exterior wall thickness
2x6
Wall insulation
11 BTU/h
Facade cladding
- stucco
- wood boarding
Living room feature
- fireplace
- open layout
- sliding doors
- entry to the porch
- vaulted ceiling
Kitchen feature
- penisula eating
Bedroom features
- Walk-in closet
- Bath + shower
- Split bedrooms
Floors
House plans by size
- up to 1500 sq.feet
House plan features
Lower Level
- House plans with walkout basement
Style
Suitable for
- a vacation retreat
- cold climates
- a slopping lot
- a narrow lot
- a view lot
- a young family
- for a country house
Floors
House plans by size
- up to 1500 sq.feet
House plan features
Lower Level
- House plans with walkout basement
Outdoor living
- covered rear deck
Facade type
- House plans with narrow facade
- House plans with narrow facade and garage
- Wood siding house plans
Plan shape
- rectangular
