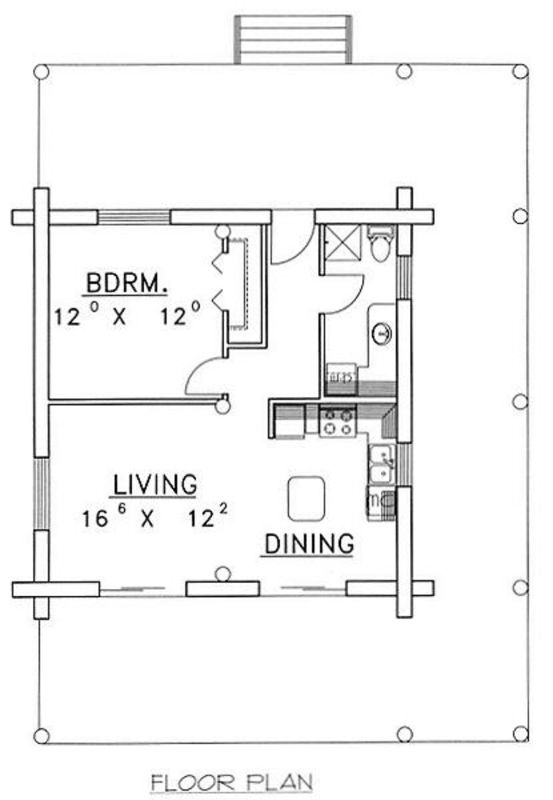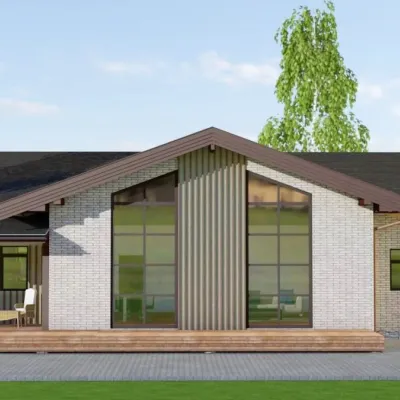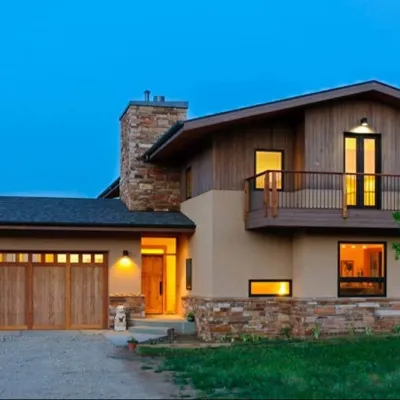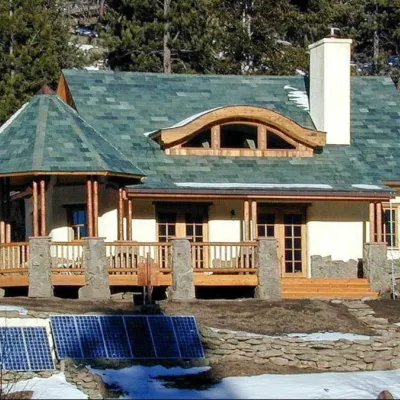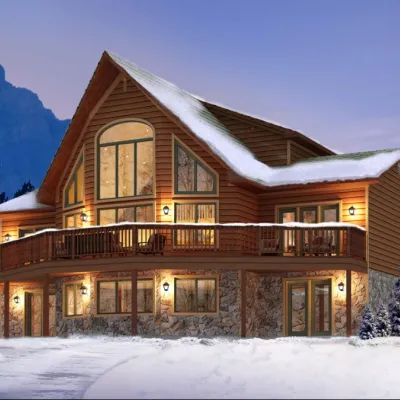Plan of a wooden house with a gable roof with a veranda on three sides
Page has been viewed 291 times
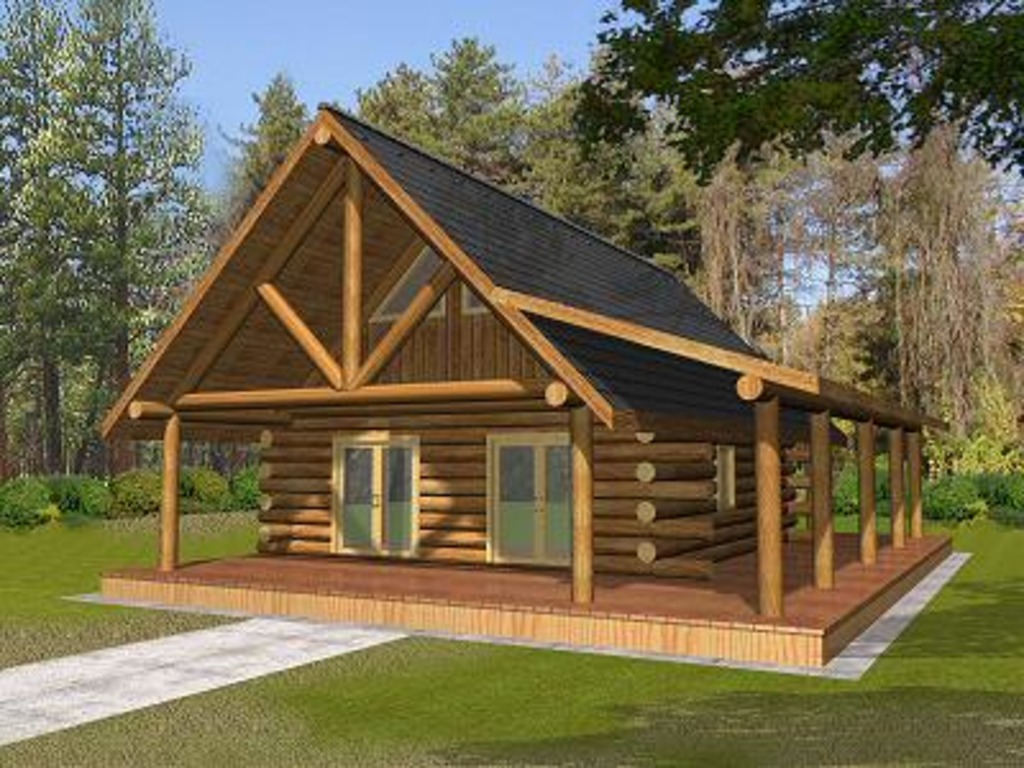
House Plan HP-11175051-1-1
Mirror reverseThe plan of the single-story log house is designed for one family. The heated area of the house is 64 m2. Dimensions - 7.6 by 7.9 m.
There are one bedroom and one bathroom in the house. The ceiling height is 2,7 m. The shape of the plan is square.
The foundation of the house is a strip. The cost of one type of foundation is included in the price. (Clarify).
The thermal resistance of walls is 1.41 K×m2/W, so this house project is suitable for warm climates and cold, but with additional insulation.
The house has a gable roof for the construction of which boards are used. The angle of slope of the main roof of 35 °. The height of the upper point of the top from the foundation - 7.6 m.
The main features of the layout of this cottage are a kitchen-living room, economy class,
The kitchen features a kitchen island.
Spend more time outdoors in all weathers, because the house has a veranda on three sides.
The design of the house is also suitable for the construction of the bath with a swimming pool.
HOUSE PLAN IMAGE 1
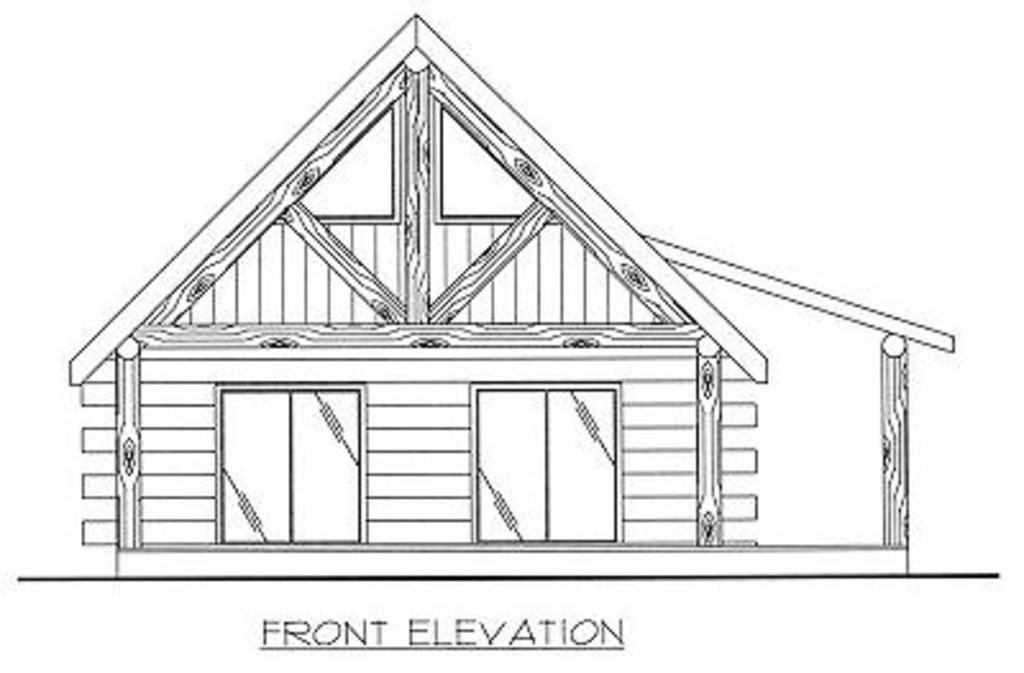
Передний фасад. Проект HP-117505
HOUSE PLAN IMAGE 2
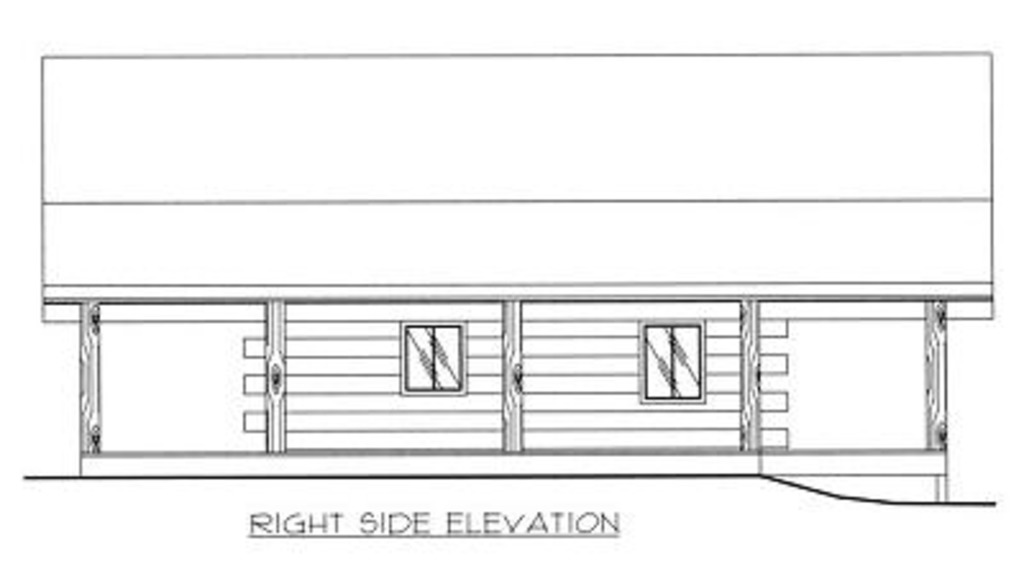
Правый фасад. Проект HP-117505
Convert Feet and inches to meters and vice versa
Only plan: $75 USD.
Order Plan
HOUSE PLAN INFORMATION
Quantity
Dimensions
Walls
Roof type
- gable roof
Rafters
- lumber
Living room feature
- open layout
Kitchen feature
- kitchen island
