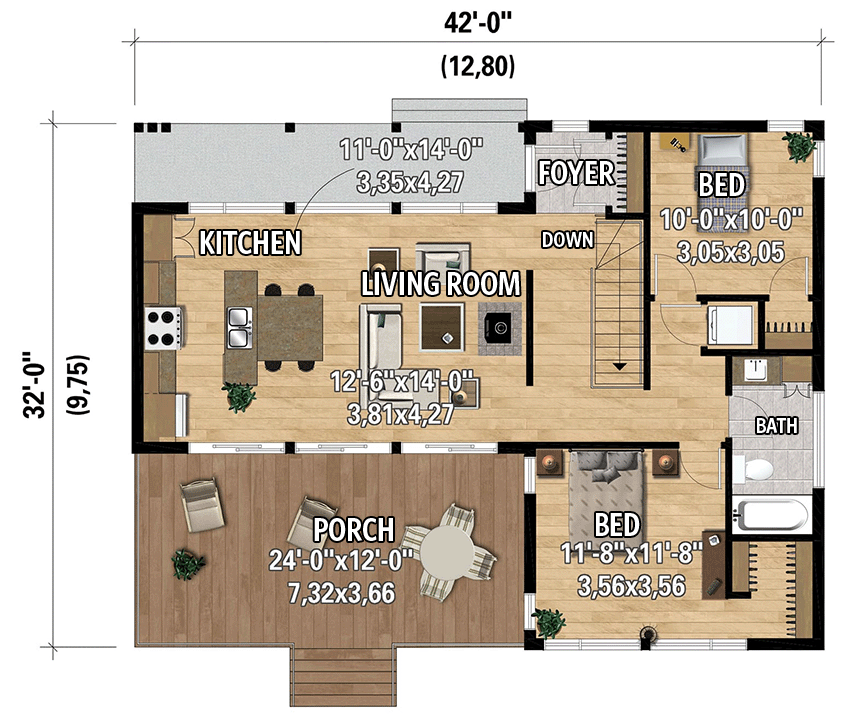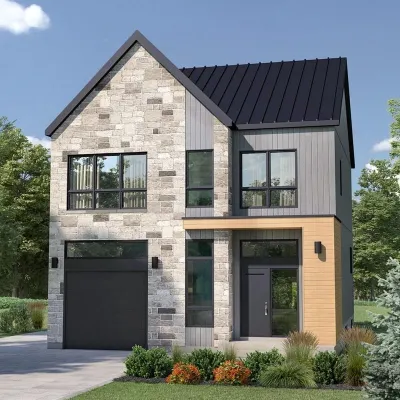Contemporary Vacation House Plan With Tall Windows and 12 Deep Back Porch PM-80983-1-2
Page has been viewed 660 times
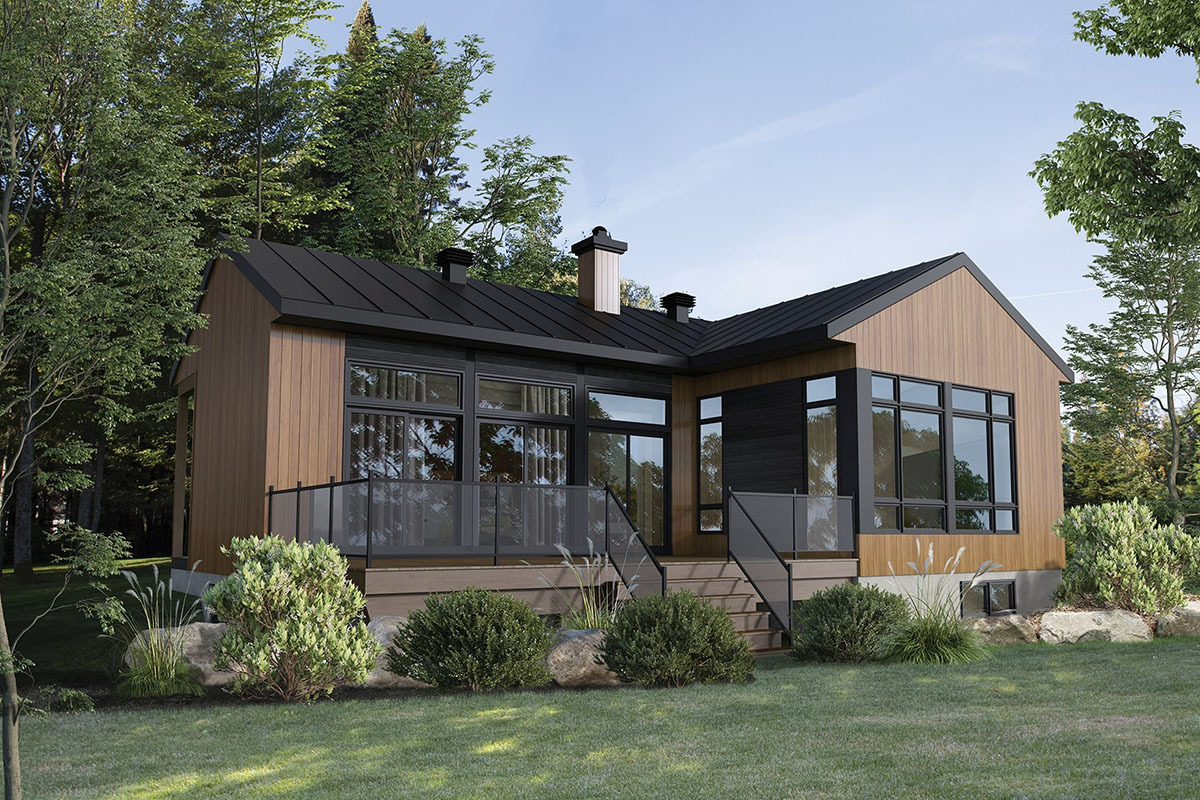
House Plan PM-80983-1-2
Mirror reverse- This contemporary house plan is just under 1,000 square feet and features a 12'-deep back porch as well as an abundance of windows on the front and rear elevations.
- The eat-in kitchen is open to the living room, which is filled with natural light, creating a light and airy living space.
- The kitchen is formed by upper and lower cabinets along the left wall.
- The central island has a double-bowl sink as well as an attached dining table.
- This classic design is completed by two bedrooms, a full bath, and a laundry closet.
FRONT ELEVATION
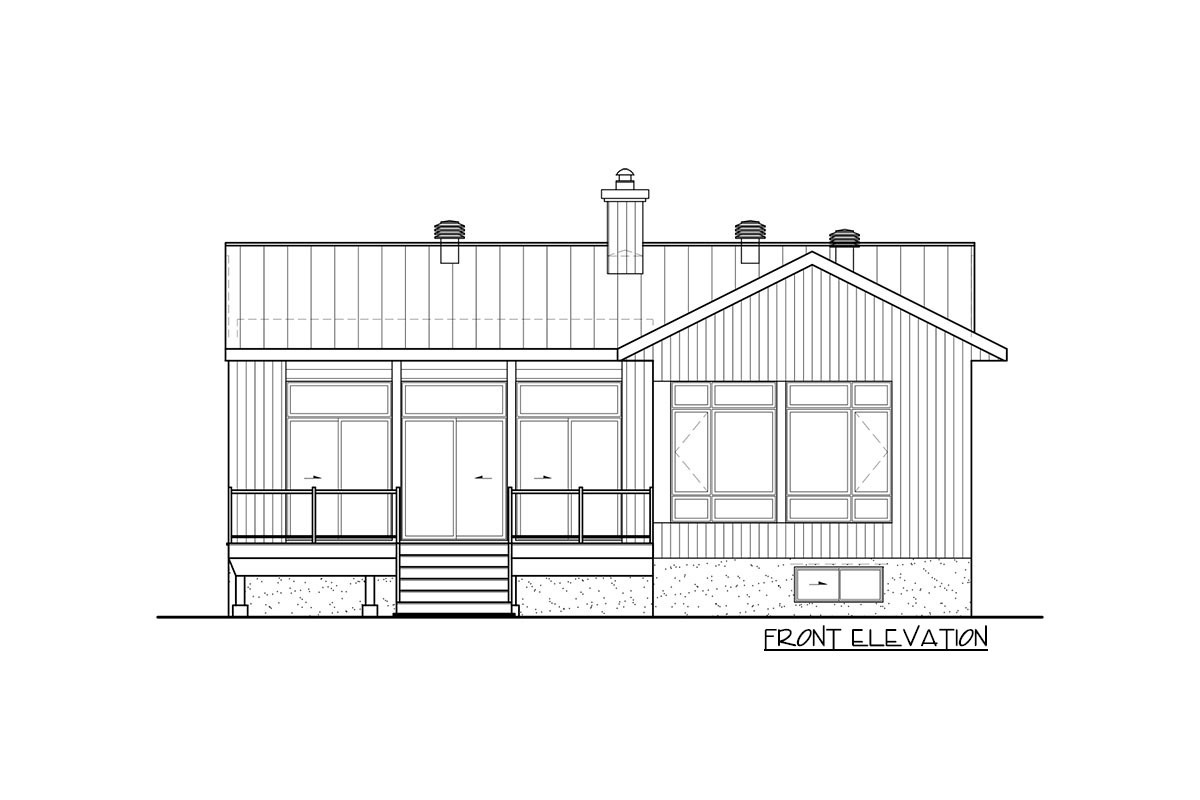
Передний фасад
LEFT ELEVATION
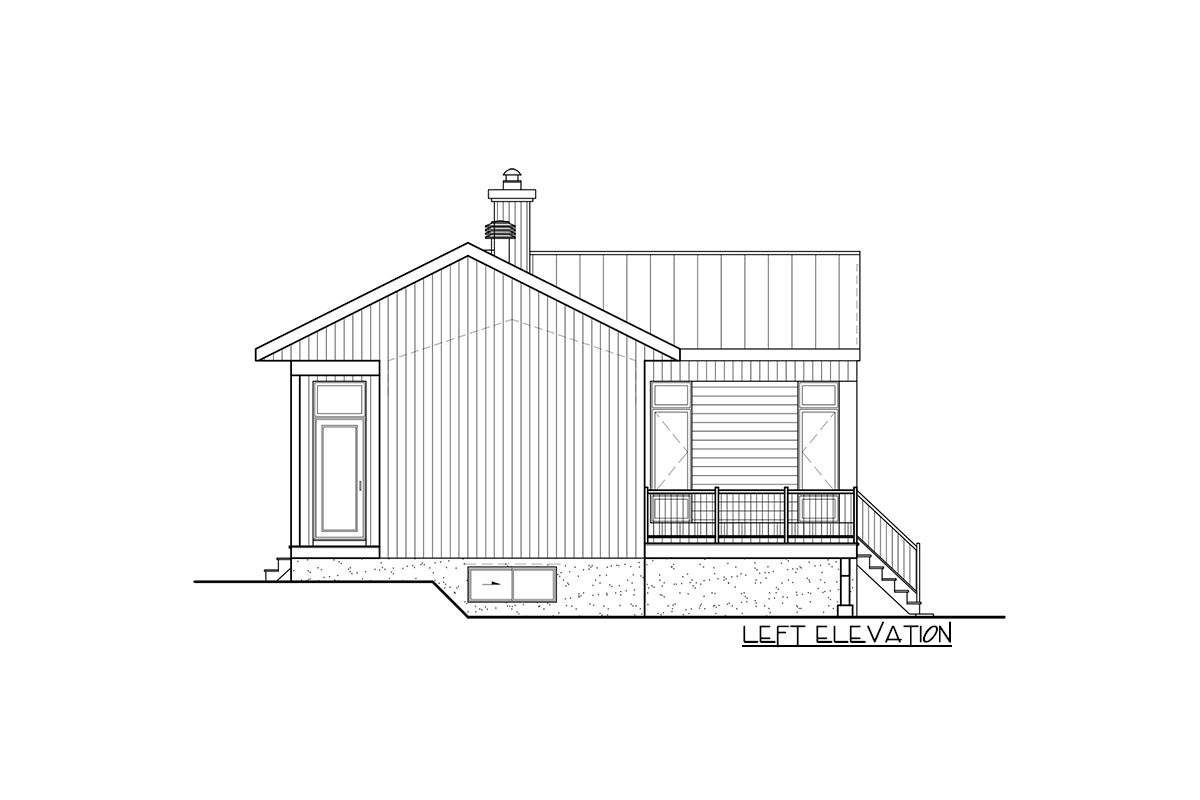
Левый фасад
REAR ELEVATION
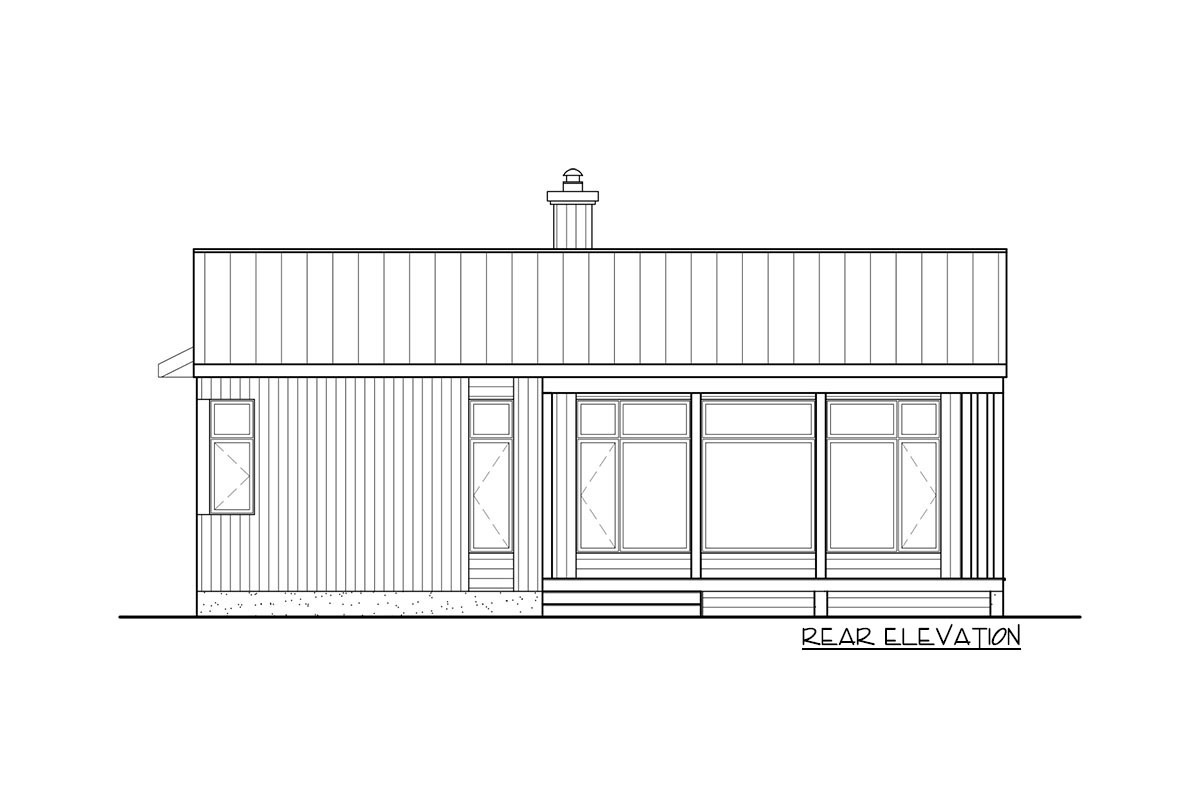
Задний фасад
RIGHT ELEVATION
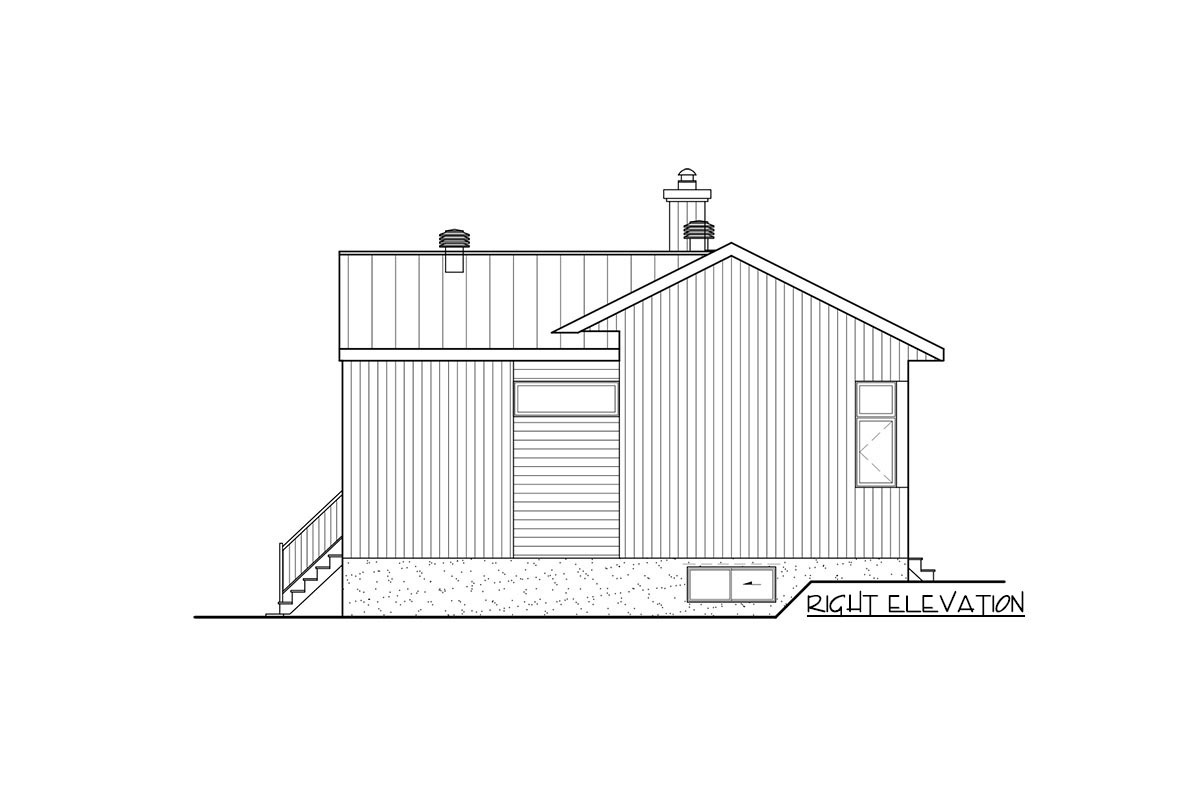
Правый фасад
Convert Feet and inches to meters and vice versa
Only plan: $250 USD.
Order Plan
HOUSE PLAN INFORMATION
Floor
1
Bedroom
2
Bath
1
Cars
none
Total heating area
930 sq.ft
1st floor square
930 sq.ft
House width
41′12″
House depth
32′2″
Ridge Height
20′0″
1st Floor ceiling
9′10″
Main roof pitch
6 by 12
Roof type
- gable roof
Rafters
- lumber
Exterior wall thickness
2x6
Wall insulation
11 BTU/h
Facade cladding
- wood boarding
- vertical siding
Living room feature
- open layout
- entry to the porch
- staircase
Kitchen feature
- kitchen island
- breakfast nook
Bedroom features
- Walk-in closet
Floors
- Single-story house plans
- single story with a walk-out basement
House plans by size
House plan features
Lower Level
Outdoor living
- covered rear deck
Facade type
- Wood siding house plans
Plan shape
- L-shaped
