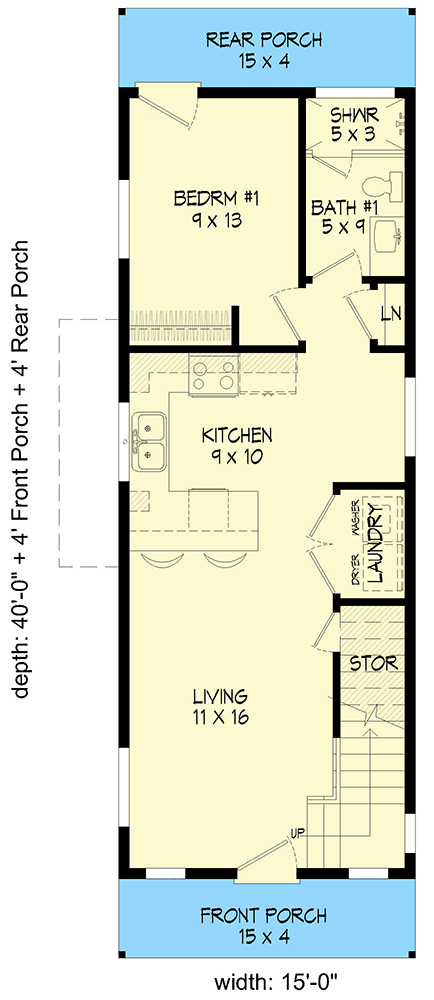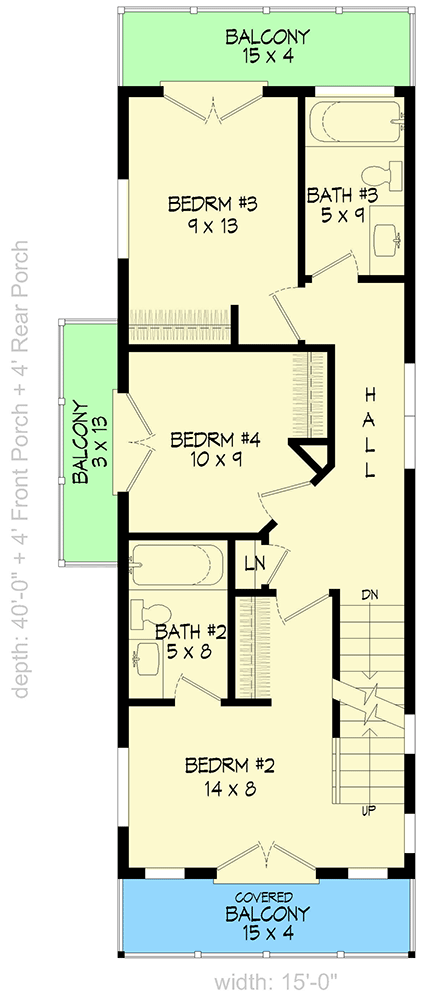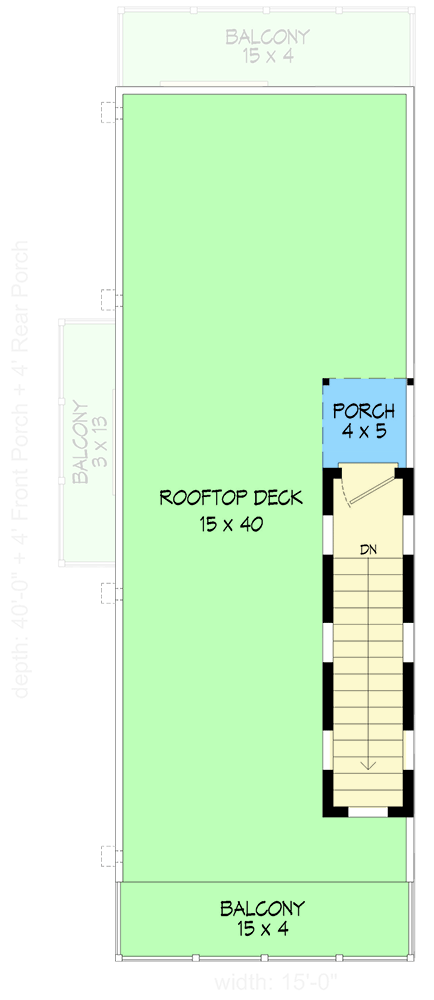15-Foot-Wide Contemporary Home Plan with Rooftop Deck
Page has been viewed 855 times
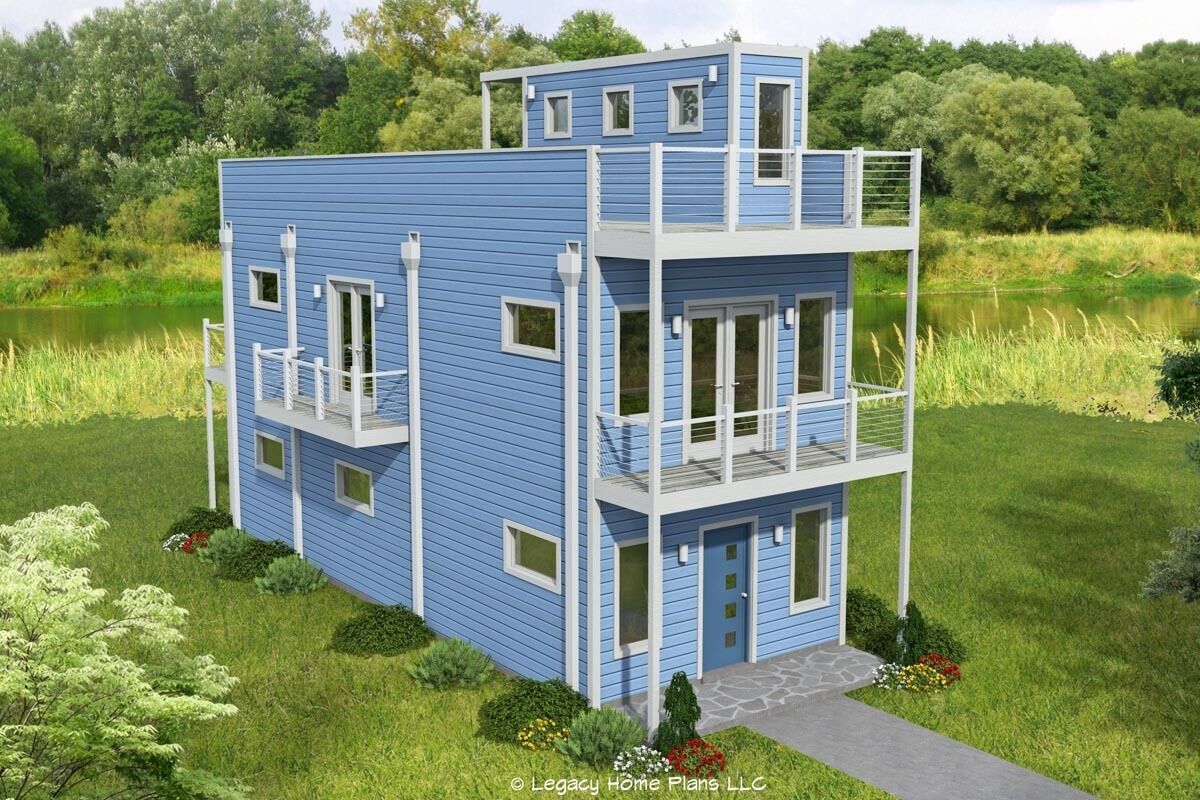
House Plan VR-680155-2-3
Mirror reverse- This rectangular, 2-bedroom home plan is ideal for narrow plot lines with it 15'-wide footprint.
- The main floor has one bedroom and the kitchen and living room. Laundry is tucked away in a hall closet.
- On the second level, three bedrooms and two bathrooms await. Balconies on the front and back bedrooms are accessible through a pair of French doors.
- The entire top floor is reserved as a sun deck.
HOUSE PLAN IMAGE 1
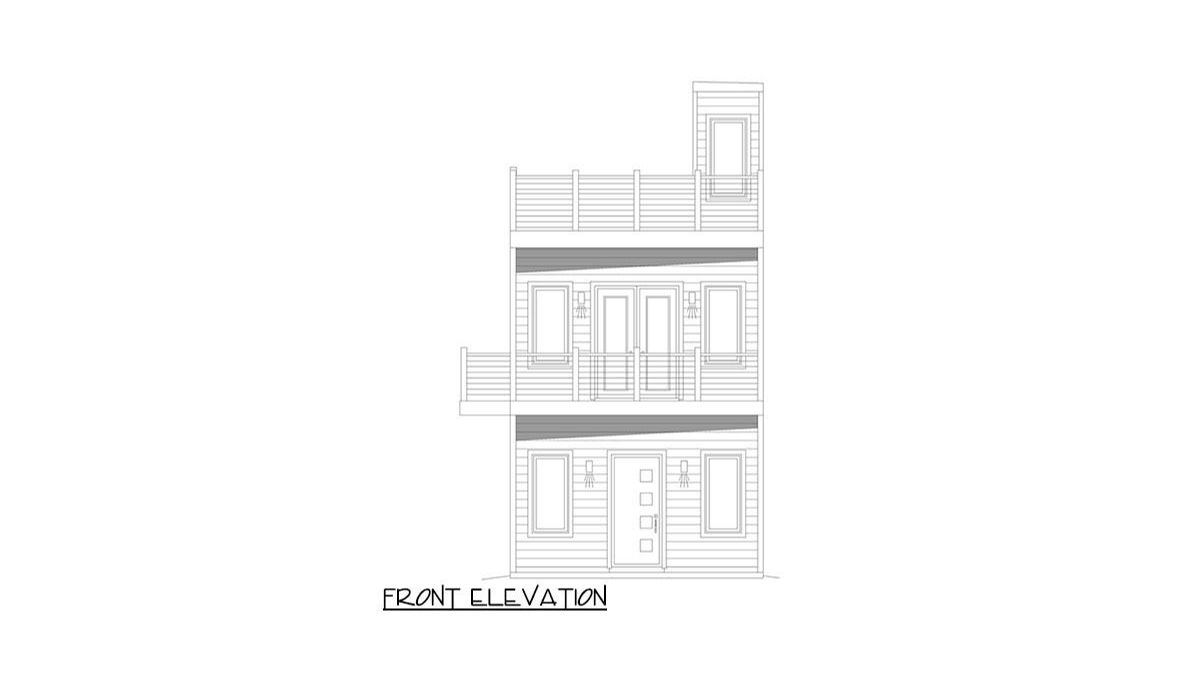
Interior 2. Plan VR-680155-2-3
HOUSE PLAN IMAGE 2
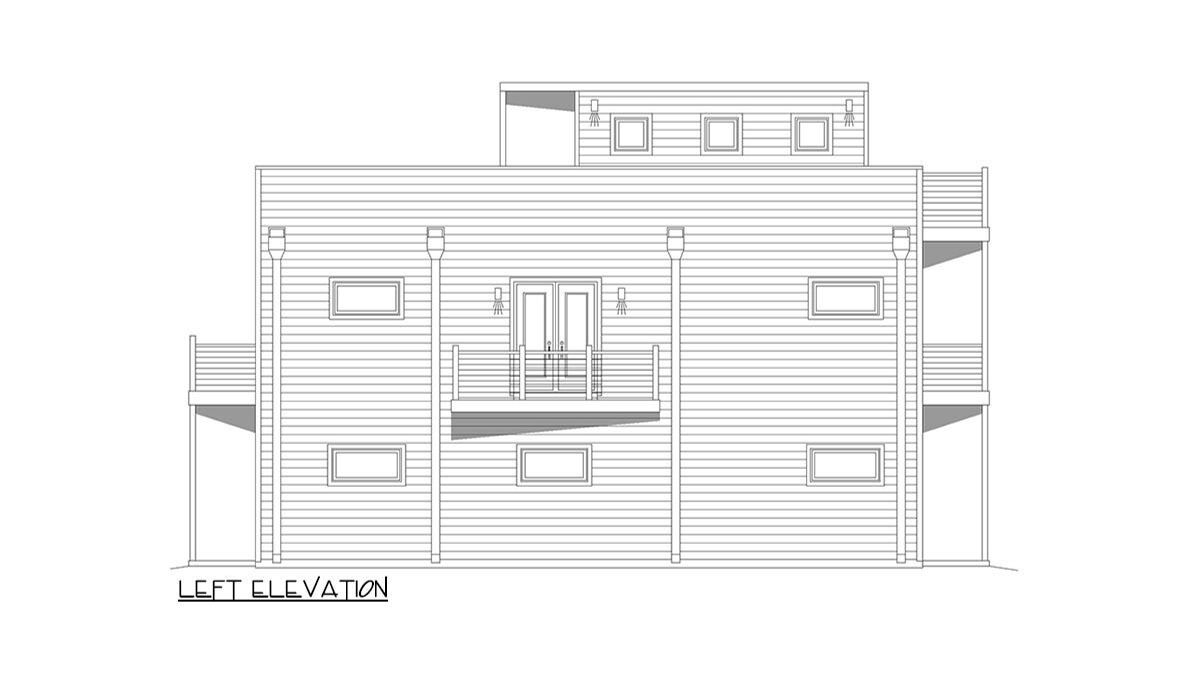
Interior 3. Plan VR-680155-2-3
HOUSE PLAN IMAGE 3
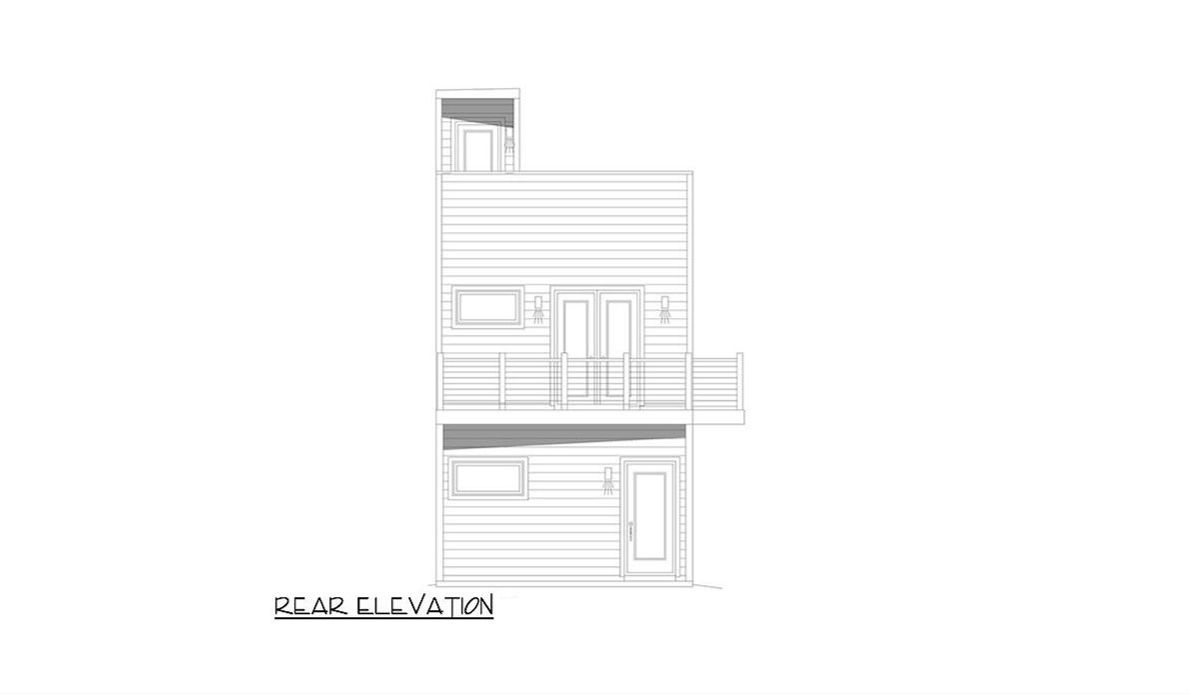
Interior 4. Plan VR-680155-2-3
HOUSE PLAN IMAGE 4
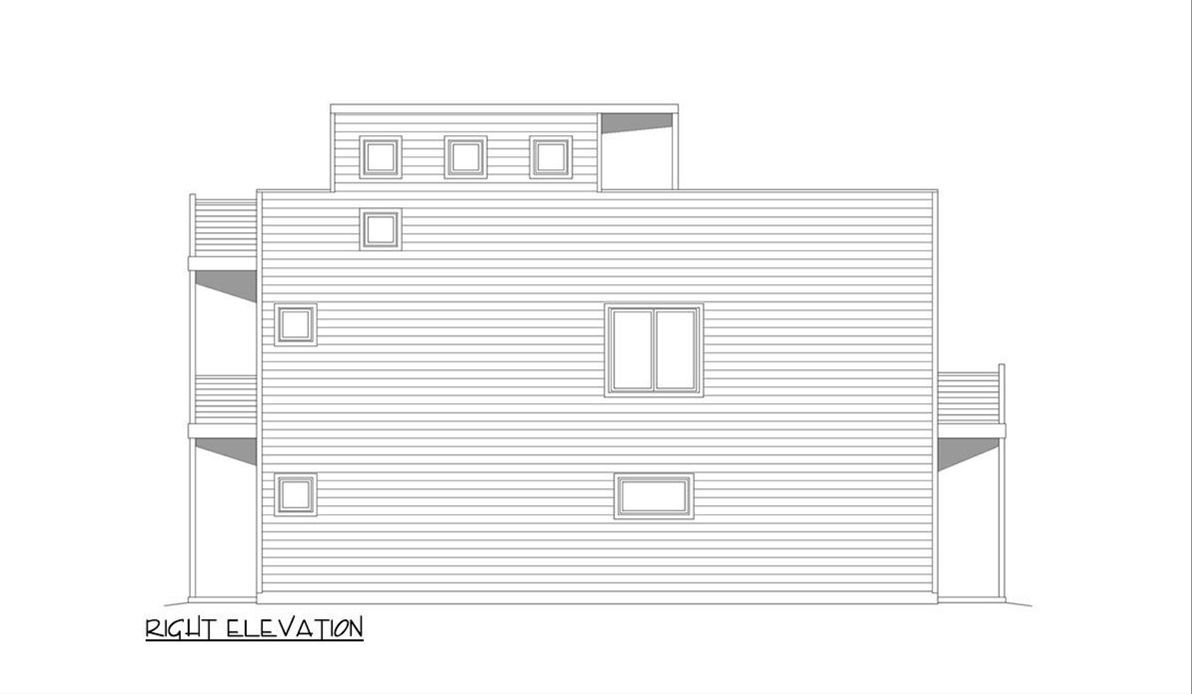
Interior 5. Plan VR-680155-2-3
Floor Plans
See all house plans from this designerConvert Feet and inches to meters and vice versa
Only plan: $275 USD.
Order Plan
HOUSE PLAN INFORMATION
Quantity
Floor
2
Bedroom
3
Bath
3
Cars
none
Dimensions
Total heating area
1280 sq.ft
1st floor square
590 sq.ft
2nd floor square
590 sq.ft
3rd floor square
80 sq.ft
House width
15′1″
House depth
47′11″
Ridge Height
25′11″
1st Floor ceiling
8′10″
2nd Floor ceiling
8′10″
Walls
Exterior wall thickness
2x6
Wall insulation
11 BTU/h
Facade cladding
- horizontal siding
Roof type
- flat roof
Rafters
- lumber
Living room feature
- open layout
Kitchen feature
- penisula eating
Bedroom features
- First floor master
- Split bedrooms
