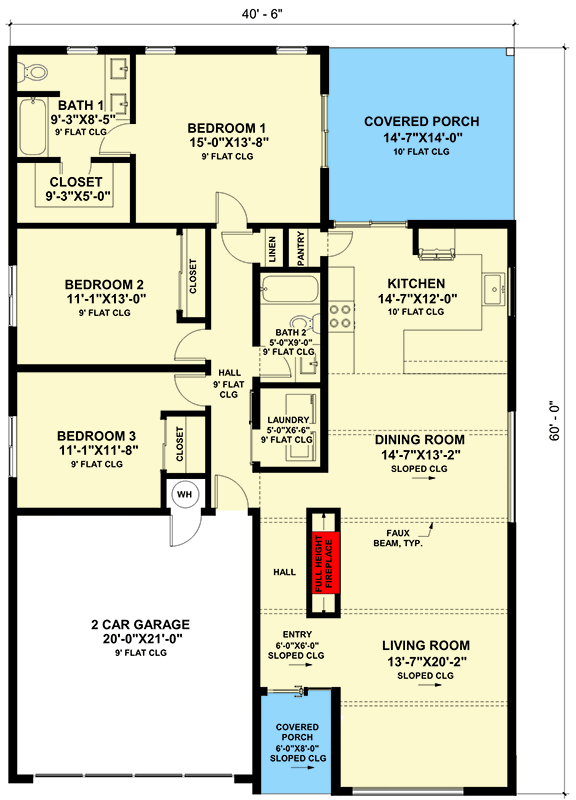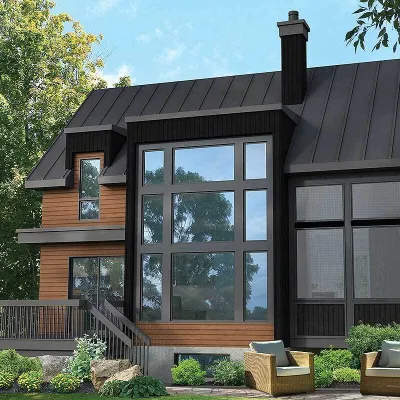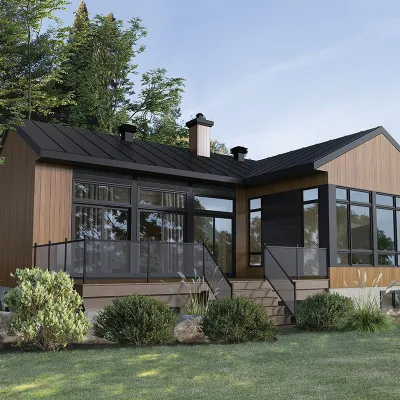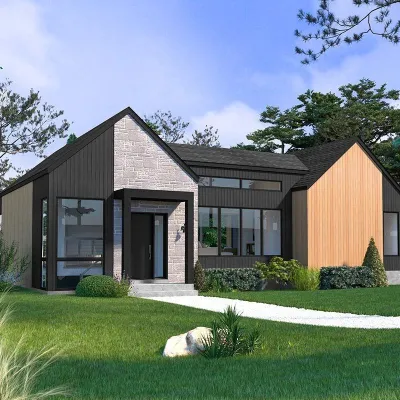Plan WNT-420097-1-3 Modern One-level Home Plan with Living Space Open Front to Back
Page has been viewed 347 times
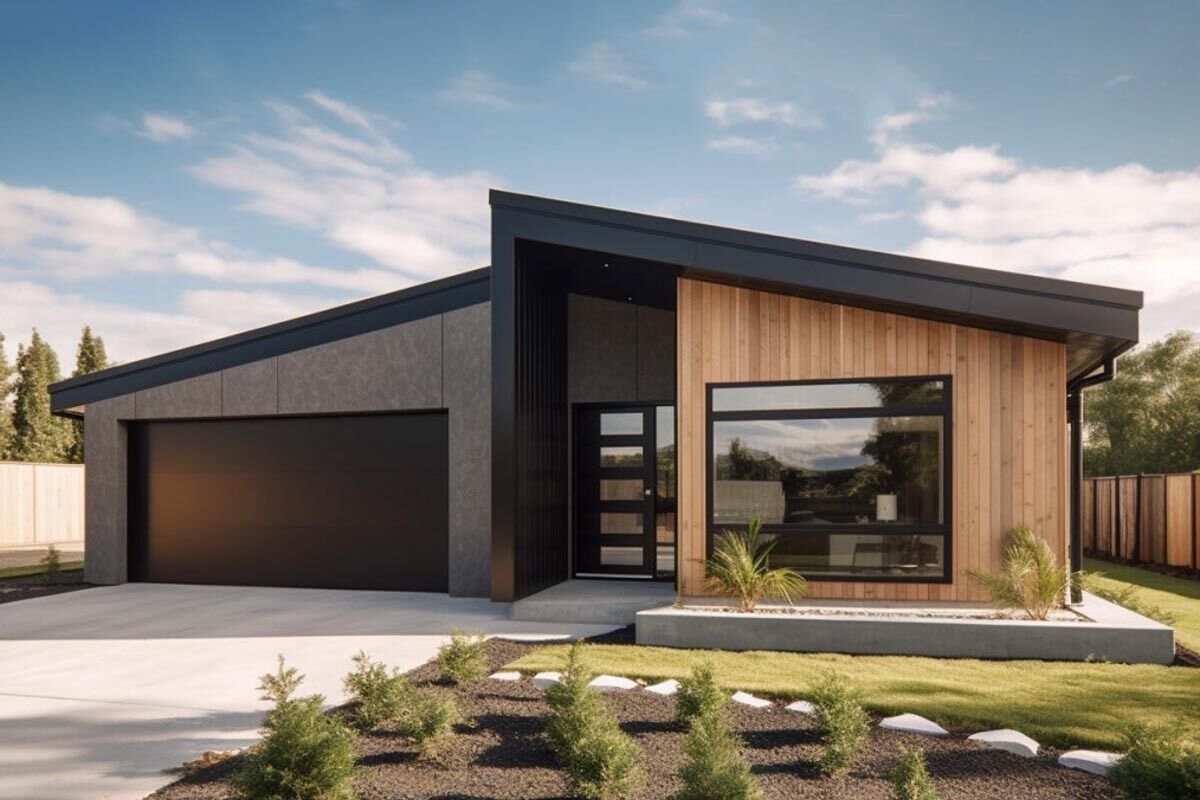
House Plan WNT-420097-1-3
Mirror reverse- The shed-style roof and siding materials present a modern appeal to this one-level home plan.
- The living space is open front to back with an oversized window filling the interior with natural lighting. Faux beams add interest overhead and a covered porch is accessible from the kitchen.
- The bedrooms line the left side of the design with the primary bedroom towards the rear and offering access to the rear porch. The primary ensuite includes 4 bedrooms and a walk-in closet.
- Enter from the forward-facing, double garage to find a laundry room and full bathroom nearby.
- The compact design and rectangular shape of this stunning design helps keep budget a priority.
HOUSE PLAN IMAGE 1
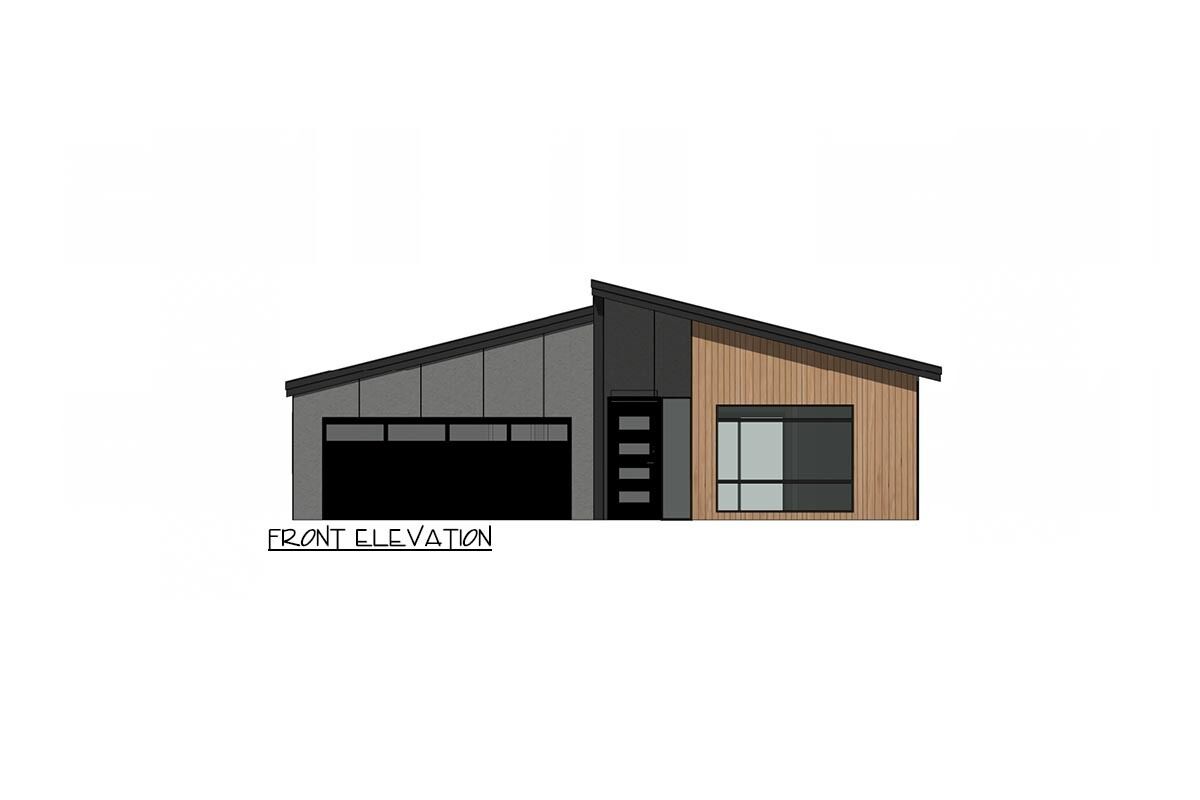
Interior 2. Plan WNT-420097-1-3
HOUSE PLAN IMAGE 2
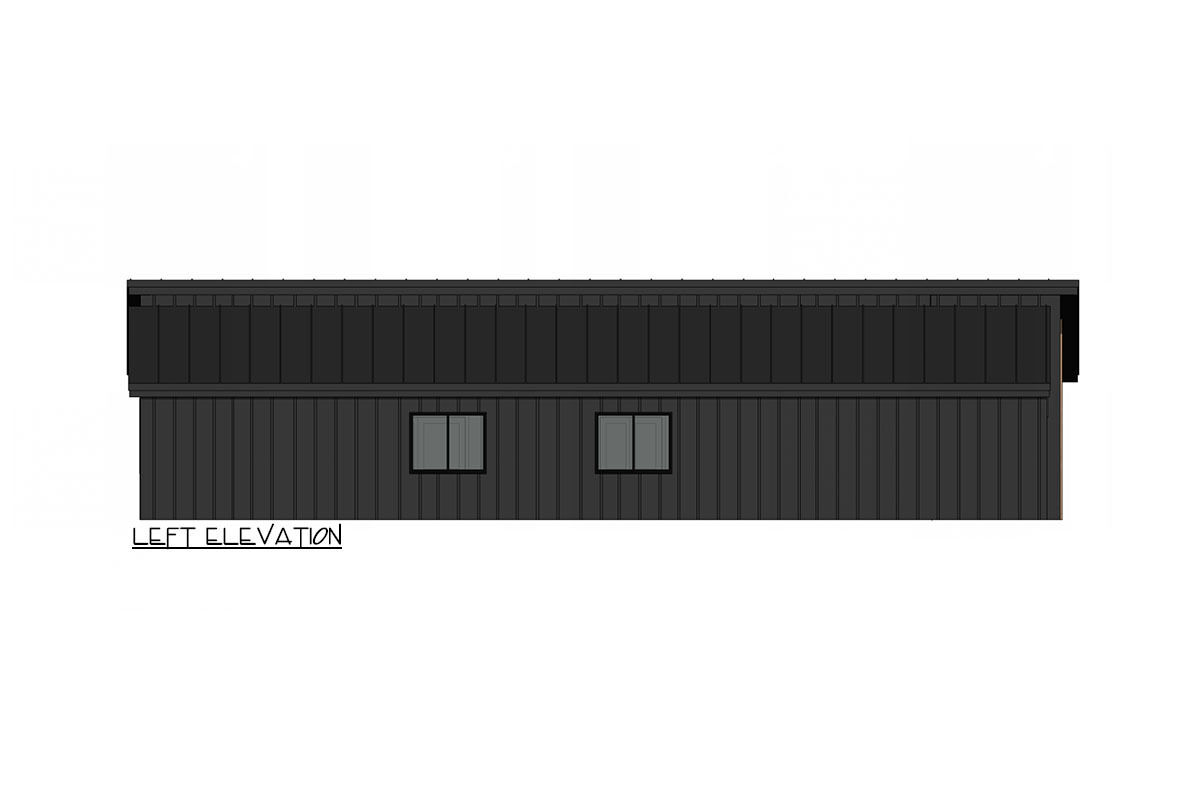
Interior 3. Plan WNT-420097-1-3
HOUSE PLAN IMAGE 3
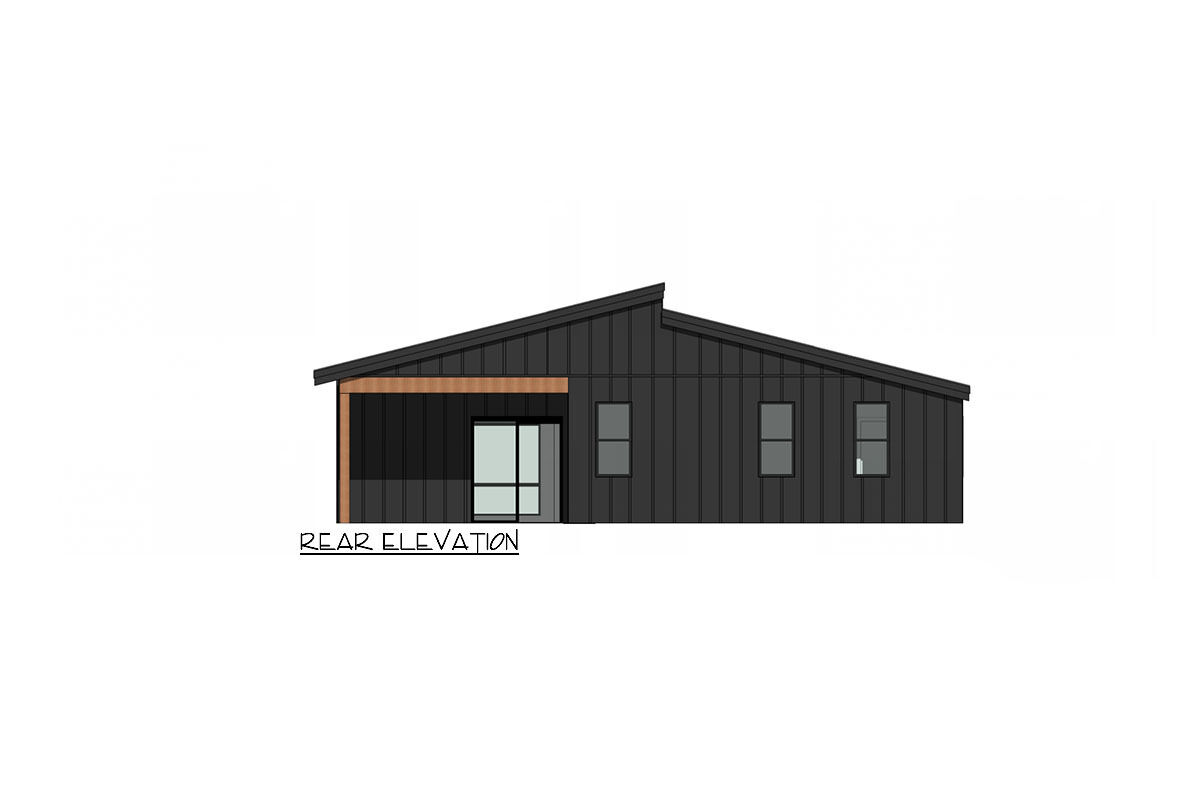
Interior 4. Plan WNT-420097-1-3
HOUSE PLAN IMAGE 4
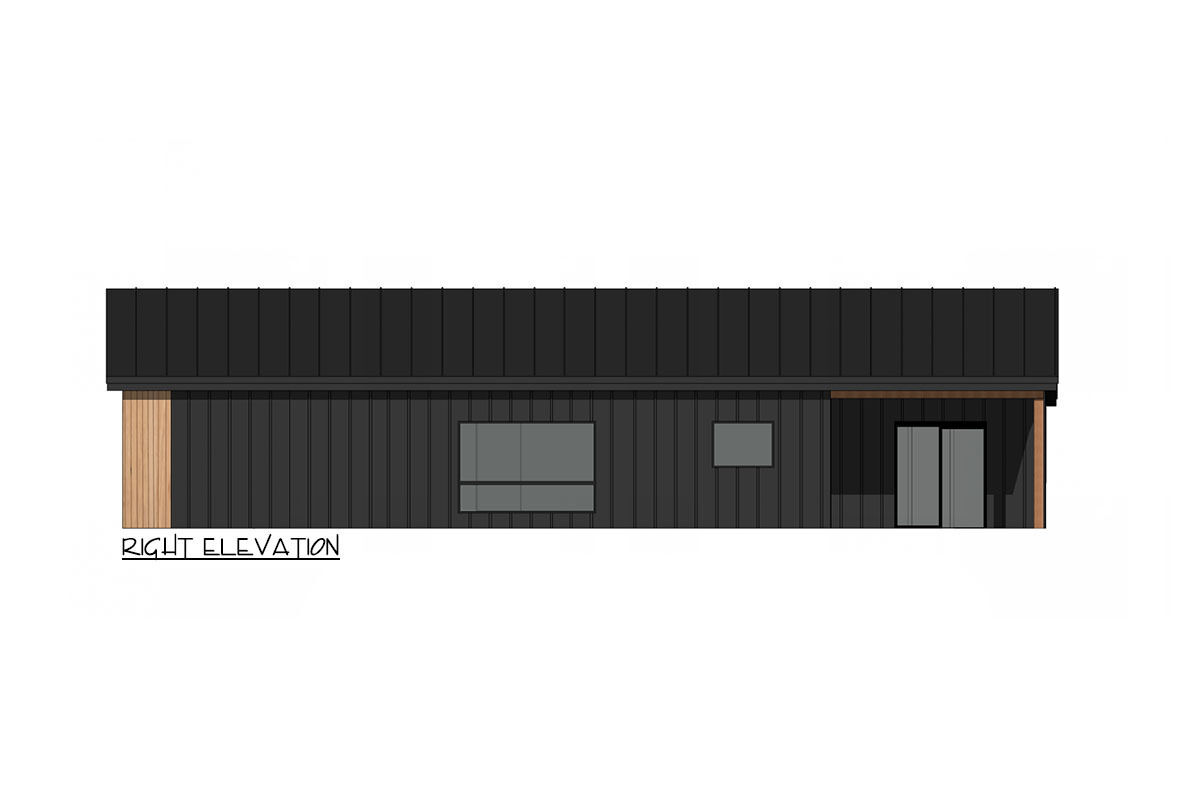
Interior 5. Plan WNT-420097-1-3
Convert Feet and inches to meters and vice versa
Only plan: $300 USD.
Order Plan
HOUSE PLAN INFORMATION
Quantity
Floor
1
Bedroom
3
Bath
2
Cars
2
Dimensions
Total heating area
1720 sq.ft
1st floor square
1720 sq.ft
House width
40′0″
House depth
60′0″
Ridge Height
15′1″
1st Floor ceiling
8′10″
Walls
Exterior wall thickness
2x6
Wall insulation
11 BTU/h
Facade cladding
- facade panels
- vertical siding
Main roof pitch
2 by 12
Rafters
- lumber
Living room feature
- fireplace
- vaulted ceiling
- open layout
Kitchen feature
- pantry
- penisula eating
Bedroom features
- Walk-in closet
- Private patio access
Garage Location
Front
Garage area
410 sq.ft
